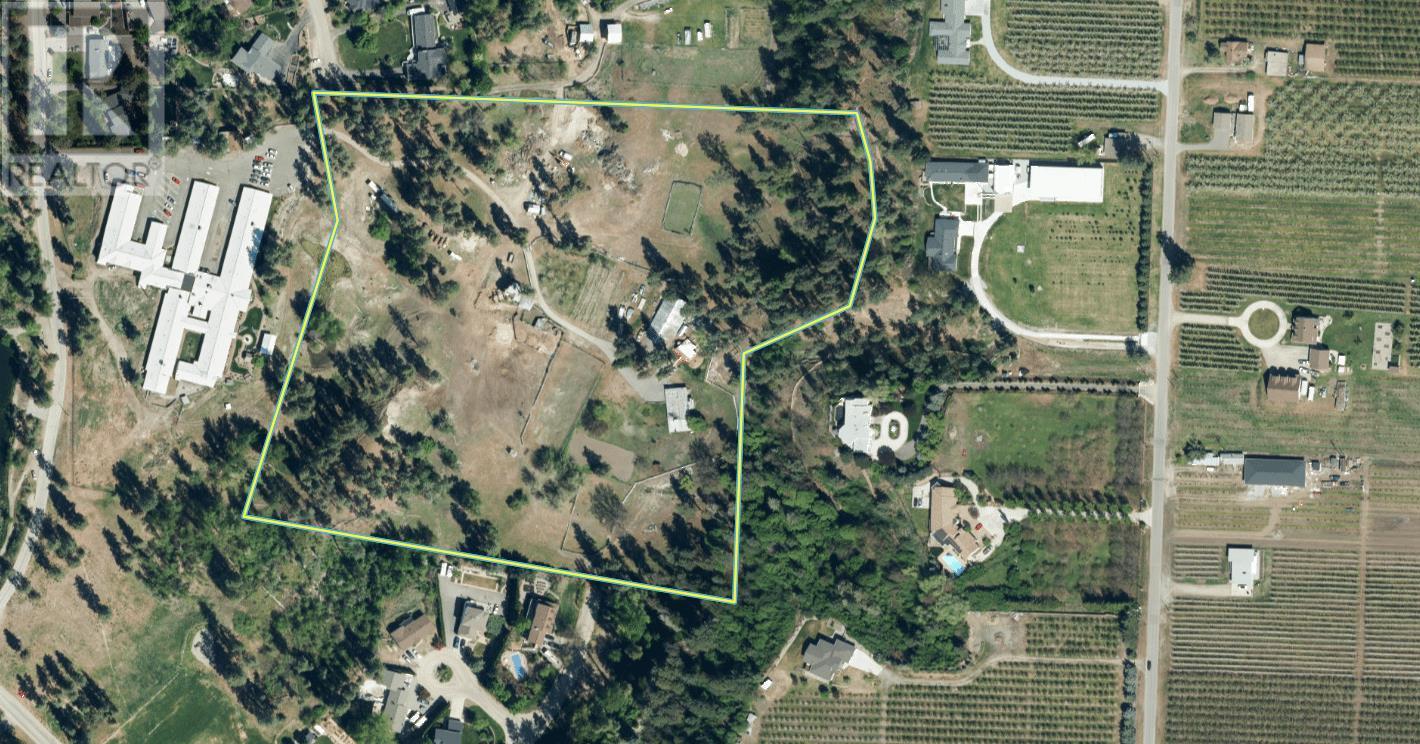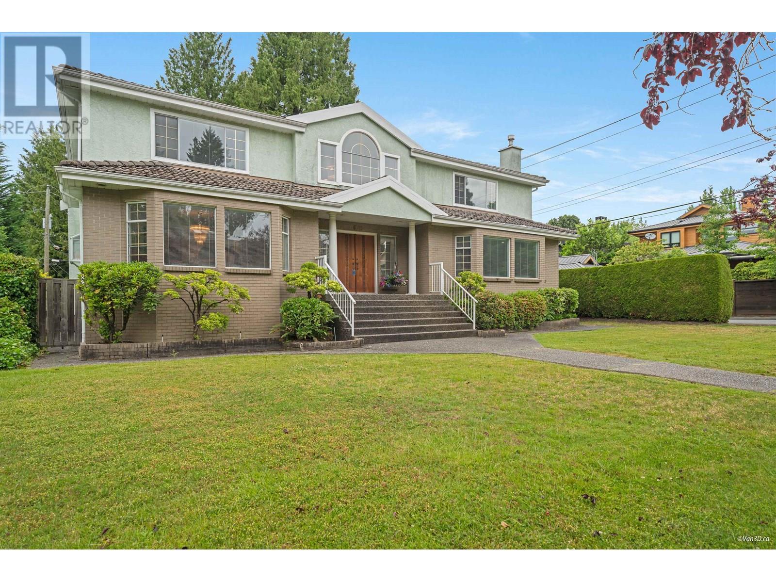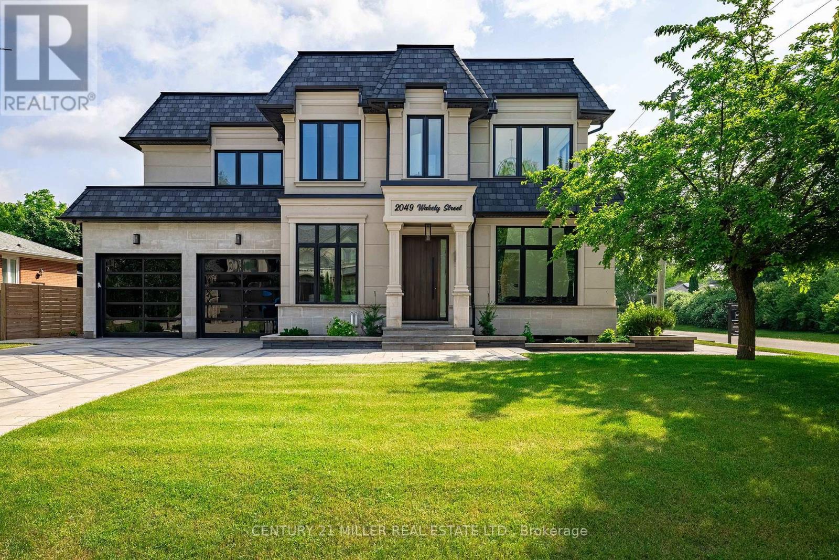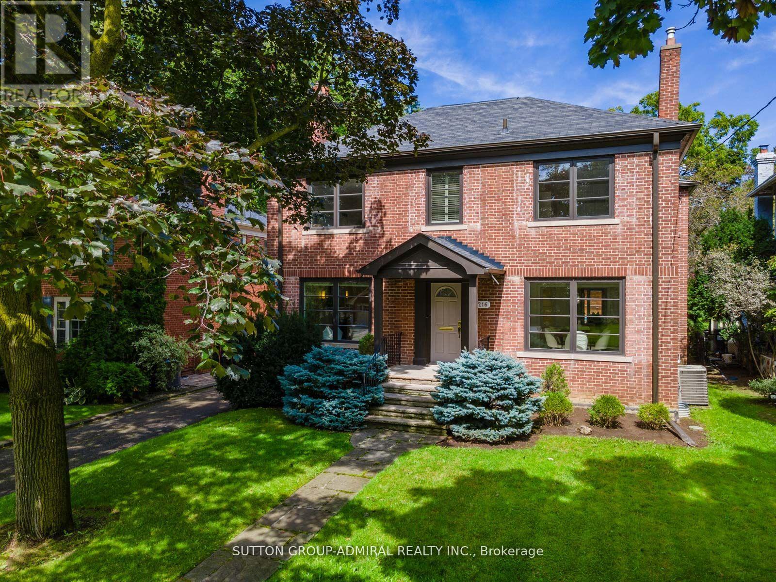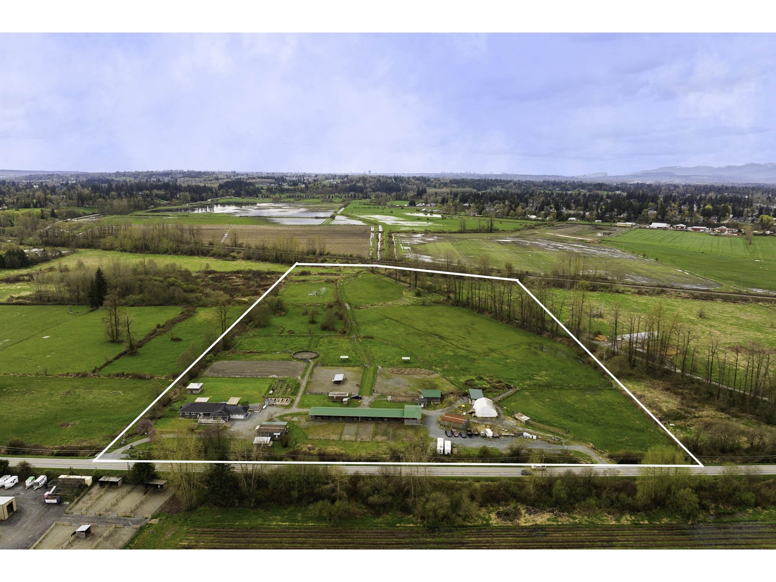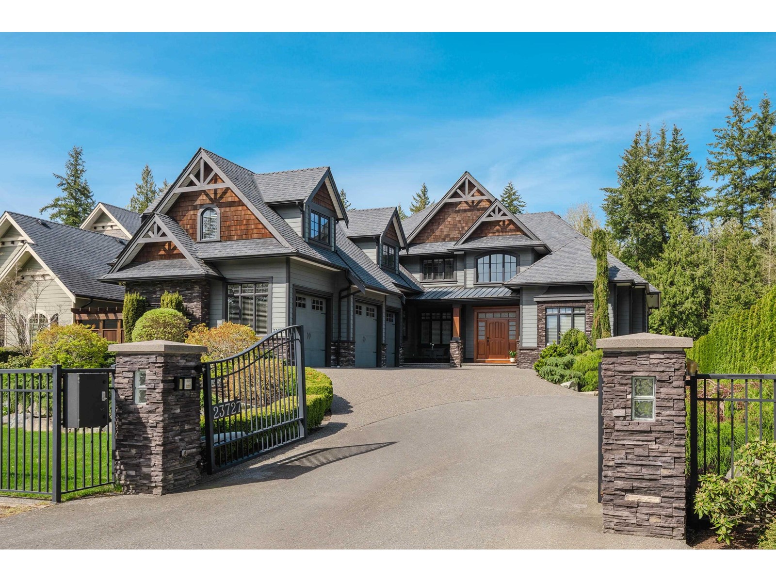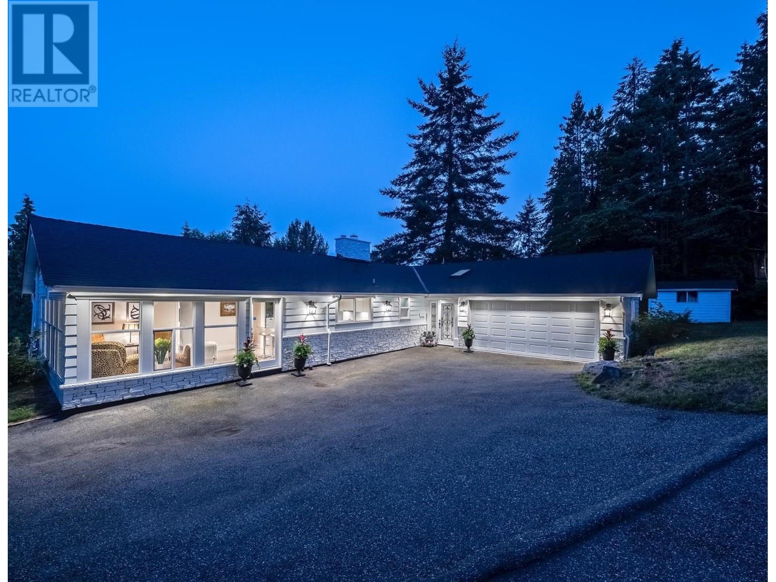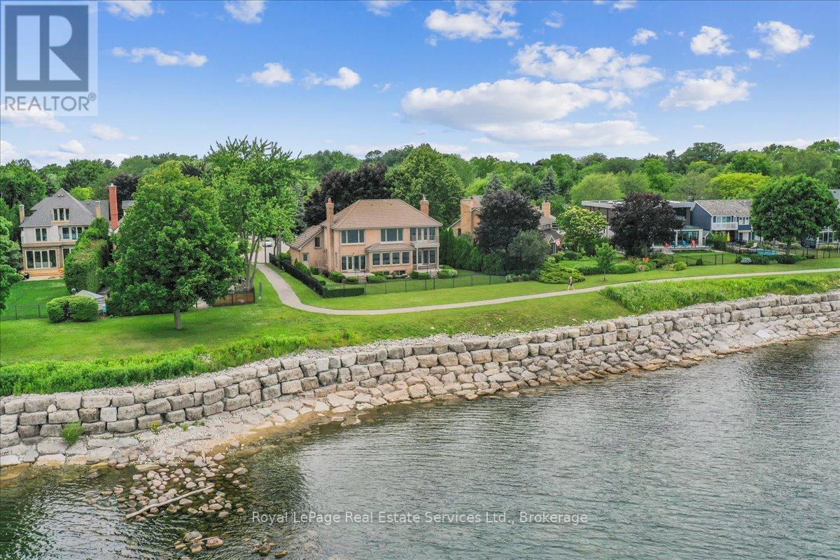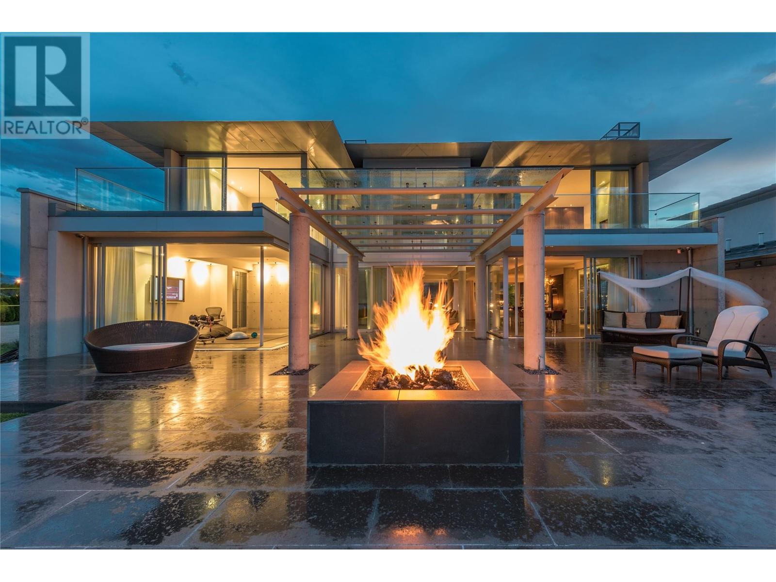2718 O'reilly Road
Kelowna, British Columbia
Fantastic holding property. 15.99 acres not in the ALR! Currently zoned RR1. City sewer and water lines next to property. Plans available by Protech for a 28 lot subdivision. Central location, minutes to downtown, Orchard Park mall, Costco, etc. 3,300 sq ft home on property - dated but well maintained. Seller willing to stay in as a partial equity partner. (id:60626)
The Agency Kelowna
6633 Montgomery Street
Vancouver, British Columbia
Nestled in a peaceful and well-established neighborhood, this three-level residence offers generous space featuring 5 brs and 5 bths. The main level welcomes you with a spacious formal living area, a separate dining rm perfect for entertaining, a bright eating nook off the kitchen, a large family rm & a powder rm. Upstairs, you´ll find 4 well-appointed brs with 3 bths, including a primary suite with a walk-in closet for added comfort & convenience. The lower level boasts a versatile rec rm, an additional bedroom, full bth, a full laundry rm & direct access to the attached double garage. Step outside to a fully fenced, west-facing backyard, ideal for relaxing or entertaining guests. School: Sir William Osler Elementary & Sir Winston Churchill Secondary. A perfect home for a large family! (id:60626)
RE/MAX City Realty
2049 Wakely Street
Oakville, Ontario
Set on a quiet street in one of south west Oakville's most sought-after neighbourhoods, this newly completed 2023 custom-built French château-inspired residence exemplifies elevated living through magnificent design, craftsmanship, and technology. The exterior façade is elegantly composed of smooth stucco and limestone detailing, crowned by a steeply pitched, multi-tiered mansard roof. A designer kitchen by Landmark Kitchen Concepts anchors the heart of the home, complete with panel-ready Sub-Zero and Wolf appliances, a bold Cristallo quartzite island, pot filler, and integrated lighting. The chef's kitchen, equipped with a gas range and double oven, is discretely tucked behind for seamless entertaining, flanked by a butler's entry and walk-in servery. The family room is an architectural showpiece with double-height ceilings, oversized picture windows overlooking the pool, a bespoke three-way fireplace, and custom lighting. Adjacent formal living and dining areas are finished with Versace wallpaper and tiles, and curated designer light fixtures from Lando Lighting. The upper level features four spacious bedrooms, each with its own ensuite bathroom and walk-in closet. The primary suite is a true retreat, offering a lounge area with a sleek linear fireplace, triple-aspect windows, a fully outfitted dressing room with a skylight, and a five-piece spa-inspired ensuite with heated floors, a freestanding tub, steam shower. The walk-out lower level is designed for multi-functional living, including a private guest bedroom with ensuite, a gym enclosed space with mirrored walls and picture windows, a statement-making entertainment lounge with slatted wood feature wall, bar, and fireplace, and a soundproofed theatre ready for film nights. Designed with intentionality, scale, and quality at every turn, this home offers a rare combination of timeless design, innovative features, and a prestigious location in one of Oakville's most coveted neighbourhoods. (id:60626)
Century 21 Miller Real Estate Ltd.
216 Glencairn Avenue
Toronto, Ontario
Welcome to your new home! This grand prime Lytton Park residence sits on a 50'x174' deep lot and combines family living with upscale entertaining. Enjoy a saltwater pool, spacious living areas, and a kitchen with a butlers pantry. The great room features vaulted ceilings and wrap-around windows. The main floor, with newly renovated hardwood floors, pot lights, wine cellar room, and fresh paint, includes a private office or potential fourth bedroom. The second floor showcases updated flooring and spa-like bathrooms. The lower level offers extra living space and expansion potential. With a private driveway, double garage, and a picturesque tree-lined street, this property offers endless possibilities to enjoy or make your own! **EXTRAS** Steps to Yonge St. Top-tier restaurants, cafes, parks, North Toronto Tennis Club & and excellent schools like Havergal, John Ross & more. (id:60626)
Sutton Group-Admiral Realty Inc.
8575 240 Street
Langley, British Columbia
26.7 ACRES - FORT LANGLEY-Renovated 4 bdrm, 3 bath, rancher with open gourmet kitchen overlooking front veranda, large eating area and living room with sliders to massive west facing deck overlooking pastures and mountains. Large master with spa ensuite plus 3 large bdrms and full bath, huge sep family room and laundry/mudroom with outside access.Outside fits all needs-12 stall barn with runouts and attached 24'x42' covered area, 24'x39' heated and unsulated shop with loading dock, tack room,21'x23' chicken coop,20'x28' machine shed,32'x40' coverall, manure storage,100'x180' sand riding ring, 170' round pen and 8 pastures with shelters.Gardeners will love all the raised beds within their own fenced area.Bonus 1 bdrm caretaker accom. All this 10 minutes to Fort Langley, Thunderbird & #1 fwy (id:60626)
RE/MAX Treeland Realty
23727 36a Avenue
Langley, British Columbia
Luxurious gated estate on a manicured half-acre lot. This exquisite 8500 sq ft home boasts a main level w/ grand foyer w/ open-riser curved staircase, living rm w/ stone fireplace & double height windows, formal dining rm, gourmet kitchen & pantry, oversize eating area w/ french doors to covered patio w/ outdoor fireplace. Office, primary bedroom suite w/ patio access & spa-like ensuite, & additional bedroom. Upper level w/ 3 bdrms, 2 baths, & nanny suite above the triple garage. Basement offers a rec rm, games rm, wet bar, & 2 bdrms. Adjacent 1 bdrm suite w/living area opening to large patio, kitchen, & 2 baths. 1300 sq ft coach house provides ultimate flexibility for home business or extended family. 3 additional 27' deep bays w/ 10' doors, RV parking. Quality craftsmanship throughout. (id:60626)
RE/MAX Treeland Realty
22953 8th Avenue
Langley, British Columbia
Campbell Valley peaceful luxury on this sprawling 9.5 Acre Estate! 8 year old custom built rancher offers all the space you will ever need with extensive windows and open bright plan for that feeling of being part of the landscape! Lovely flat open acreage offers all day sunlight and lots of options for equestrian or hobby farm use! Located on a no thru section of 8th ave this property is incredibly quiet and serene! (id:60626)
Macdonald Realty (Surrey/152)
638 King Georges Way
West Vancouver, British Columbia
LOCATION, LAND, QUALITY, VIEW. Beautiful house perfectly situated over 27,000sqft of prime land, 112ft frontage, on MULTI-MILLIONNAIRE´S ROAD King Georges Way in the heart of British Properties. Minutes away from Mulgrave and Collingwood. COMPLETELY RENOVATED with top of the line finishing, fixtures, appliances, completely rebuilt flooring and walls, brand new roof, BEAUTIFUL KITCHEN, 2 MASTER BEDROOMS, 4 ENSUITE BEDROOMS, and huge RECRM. A GORGEOUS, like brand new home, lovely family rm, adjacent ensuite opening to over half an acreage of beautiful land. Views of Lions Gate bridge and DT Vancouver. Elegant high-end molding designs over gorgeous living and dining area. This BEAUTIFUL PROPERTY is a GORGEOUS HOME and a RARE INVESTMENT OPPORTUNITY. Easy to show. Immediate possession possible (id:60626)
Royal LePage Sussex
3286 Shelburne Place
Oakville, Ontario
Spectacular lakefront property with 93' frontage on Lake Ontario. Located on a quiet, mature cul-de-sac, this custom built, family home offers 4+1 Bedrooms, 3.5 Baths with over 2800SF above-grade + 1400 SF Finished Lower Level. Architecturally designed with wall-to-wall windows overlooking the lake, solid brick construction with clay tile roofing, this home was built to last. 9 and 10 ceilings on the main floor. Oak hardwood floors throughout both levels. Grand entrance foyer with oak staircase. Beautiful Living Room with fabulous antique marble fireplace surround with gas insert open to Dining Room with wall to wall patio doors to the terrace with incredible lake views. Fabulous Kitchen/Breakfast Room is a blank canvas with the perfect space to install the waterfront Kitchen of your dreams. Walk-outs to both decks and open to the the Family Room with stunning marble fireplace with gas insert. The main floor features a mudroom with side entry and inside entry from full-sized two-car garage. The Primary suite features oversized windows and a walk-out to second floor balcony with outstanding lake views, luxury ensuite bathroom and walk-in closet. Two more Bedrooms overlook the lake with oversized windows. The front Bedroom opens to a bonus room above the garage which could be handy as a Den or quiet retreat. The Lower Level has excellent ceilings height, good windows and features 1Bedroom, 3-Piece Bathroom, Recreation Room, Den, Laundry Room, storage and more. Beautifully landscaped and maintained property fully fenced with wrought iron gate access to the lake. Cobblestone driveway accommodates 4 cars. Outstanding value on Lake Ontario. A must see! (id:60626)
Royal LePage Real Estate Services Ltd.
54 Berkindale Drive
Toronto, Ontario
Bayview & York Mills, Prestigious Neighbourhood. 4bedrooms 4.5 washrooms. well maintained. Stone and stucco facade. Hardwood thru, gourmet kitchen with top line appliances, Sunken family room w/o backyard, 3 fireplaces. 5000sf+ of Luxury living space. Cathedral style primary bedroom has 5pc en-suite, 2 closets, walk out terrace. Regular lot 75* 150 w/Dream Summer Oasis W/Picturesque Prof Designed & Land Designed Gardens & Salt Swimming Pool (AS IS). Easy access to 401, nearby Edward garden, Top private school etc. (id:60626)
Gogreen Property Consulting Inc.
2798 E 43rd Avenue
Vancouver, British Columbia
A corner lot striking modern home in the heart of Vancouver blends luxury & comfort. Wrapped in sleek reflective glass for privacy, it features an open concept main floor filled with natural light, with doors leading to a spacious deck for in-outdoor living. Solar panels offer energy efficiency, air conditioning, radiant heat and Italian tile flooring ensure year-round comfort. The main & spice kitchens are outfitted with S/S appliances: 2 fridges, 2 dishwashers. Upstairs offers four bedrooms & a huge balcony; lower level incl. one legal suite with high-end appliances, laneway house, ample parking, EV charger adds flexibility and strong rental income. Close to schools, parks, shopping and transit. This is a rare opportunity to own a showpiece home with lifestyle & investment appeal! (id:60626)
RE/MAX Real Estate Services
2550 Landry Crescent
Summerland, British Columbia
This extraordinary modernist residence showcases exquisite concrete, steel, glass, and marble throughout. The impressive entrance features striking water fountains and a massive steel door that opens to reveal an, open-concept main level. The gourmet kitchen offers a spectacular 30-foot marble island, double wall ovens, indoor BBQ, integrated refrigerator, and temperature-controlled wine room. This culinary space flows seamlessly into elegant dining and living areas where sliding glass walls disappear to merge with the outdoor paradise—creating the ultimate entertainment experience. Your private beach oasis awaits with a covered dining area, fire pit, abundant loungers, and pristine sandy beachfront. An architectural glass staircase leads to the upper level where you'll discover an exceptional master suite complete with a luxurious 5-piece ensuite, soaking tub, and panoramic lake views from the private patio. This waterfront jewel stands as the ultimate luxury beach paradise. Contact the listing representative today to arrange your private viewing. (id:60626)
Chamberlain Property Group

