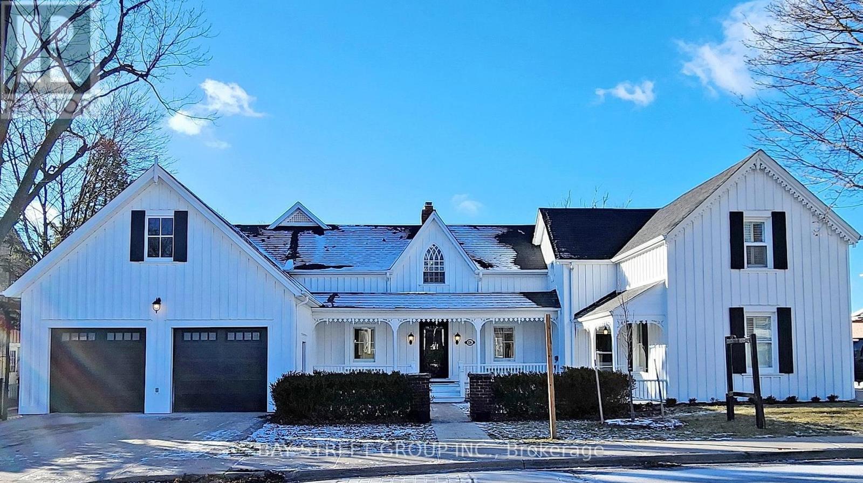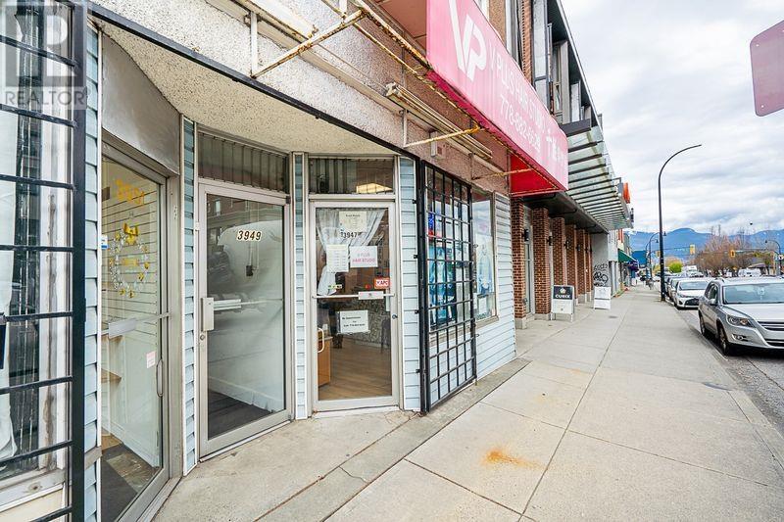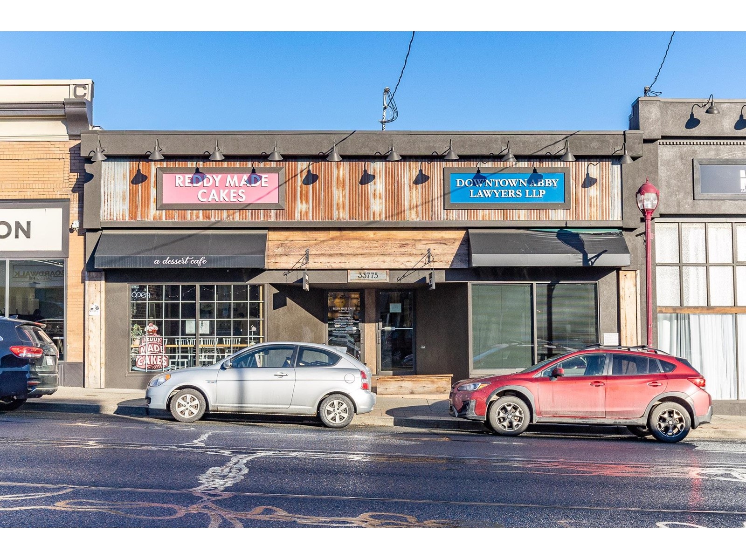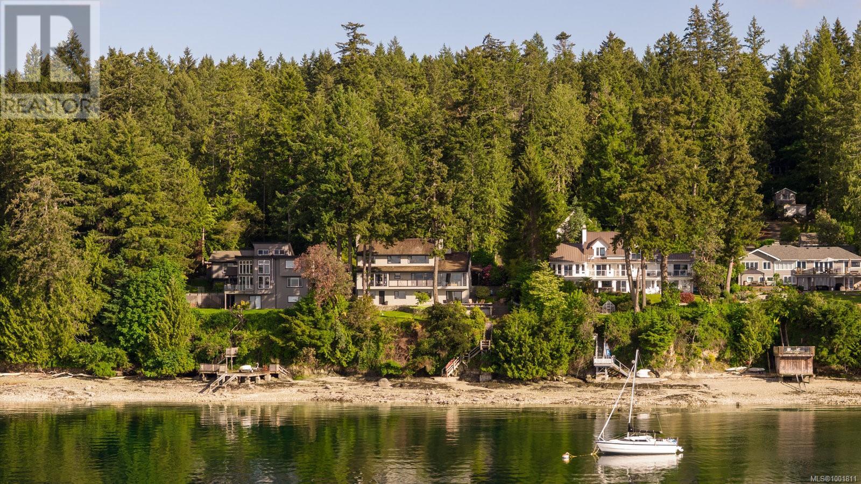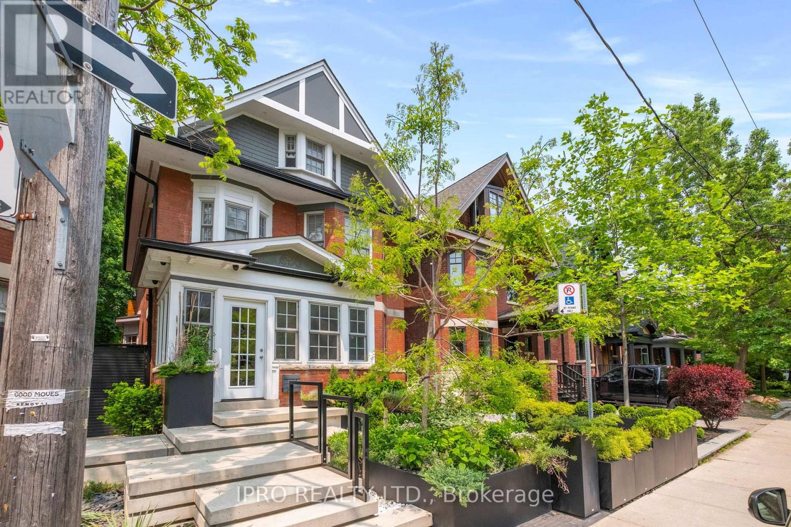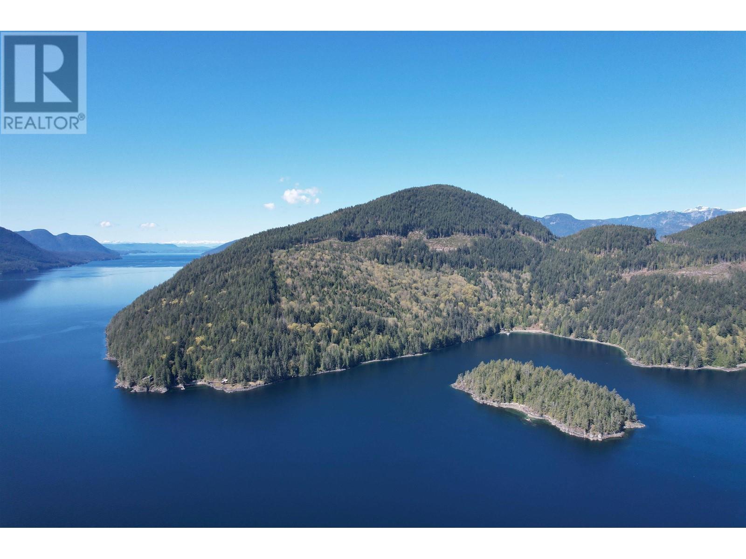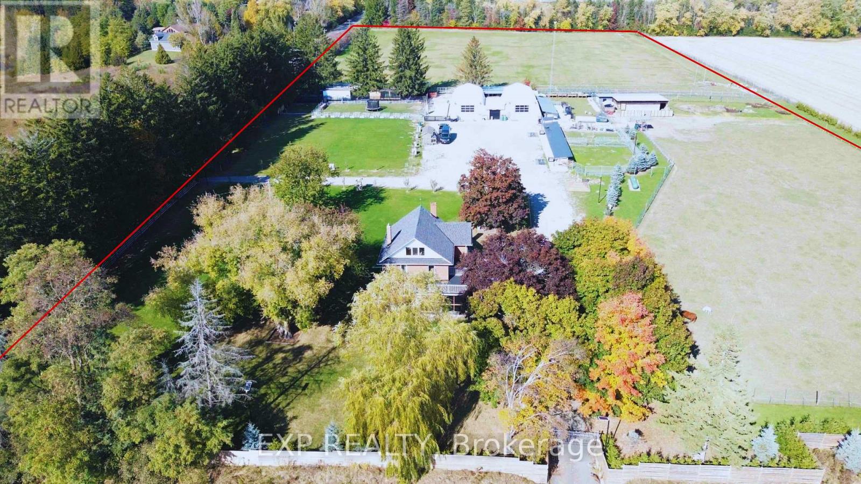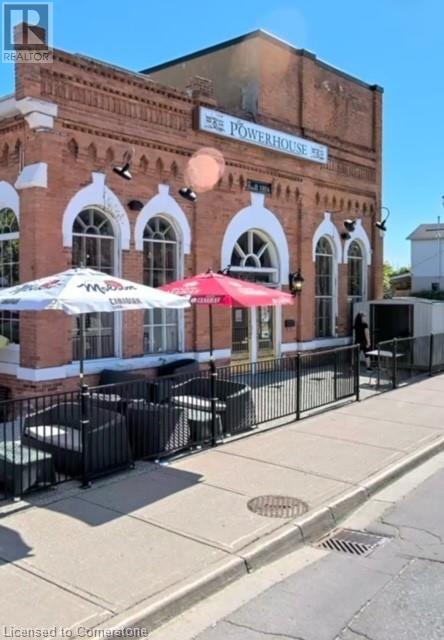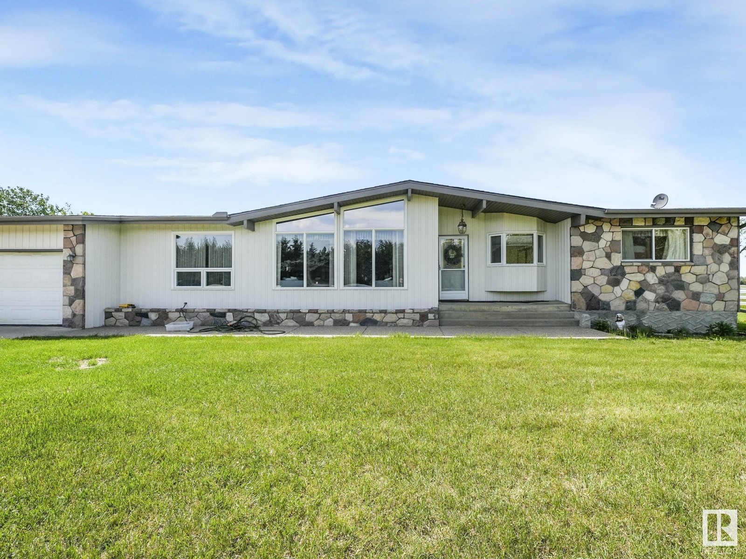236 Main Street
Markham, Ontario
Historic Unionville. Country Living In The City .Spectacular Double Lot Backing To Toogood Pond,, A one-of-a-kind location. Approx 0.50 Acre Estate ! Unbelievable Unionville Property W/Water Views From Kit., Great Rm, Din. Room & Master Bdrm ! Approx. 3500 Sq. Ft. Of Luxury.Open Concept Kitchen & Living Space.Addition Built By Award Winning Designer & Builder. Brandnew renovated. Hardwood Floor Throughout. Large Balcony facing pond. The basement has the potential to be converted into a walk-out basement.The space above the garage is very high and could potentially be converted into another bdrm with a bathroom.Live On Hist. Main St., Walk To Art Gallery, Library Etc. **EXTRAS** Brand New fridge &washer&dryer,all exiting windows covering,fridge in the basement,gas stove,rangehood,dishwasher,roof 2023,drive way 2023,Exterior house painting:2023 (id:60626)
Bay Street Group Inc.
3947 Knight Street
Vancouver, British Columbia
3947-3949-3951 Knight St. Excellent CORNER lot in a Prime area of Kingsway & Knight! Currently a 2 storied building in excellent condition. Owner occupying upstairs (1526 SQFT of living space, 3 bedrooms and 2 bathrooms along with a 396 SQFT deck), One of the two retail units is being rented at $1,800. (id:60626)
RE/MAX Masters Realty
33775 Essendene Avenue
Abbotsford, British Columbia
Discover the opportunity at 33775 Essendene Avenue, a fully leased commercial property ideally located in the highly walkable and increasingly sought-after historic downtown Abbotsford. This investment offers a rare blend of stability, location, and income, making it a standout asset in today's commercial market. Positioned on one of the busiest streets in the downtown core, this property enjoys strong visibility and consistent foot traffic, surrounded by thriving local businesses, cafés, and boutique retailers. With a solid tenant in place, this building offers immediate and predictable cash flow for many years to come!! Reach out for an NDA to get further information! (id:60626)
RE/MAX Commercial Advantage
9600 Ardmore Dr
North Saanich, British Columbia
Exceptional waterfront home with breathtaking ocean views and private beach access! Situated on a beautifully landscaped 0.69-acre lot, this 3,109 sq.ft. residence is surrounded by mature greenery and a stunning natural shoreline—offering the perfect setting for an idyllic West Coast lifestyle. Designed to capture the views, the home features floor-to-ceiling windows, a spacious open-concept kitchen and living area ideal for entertaining, and a luxurious primary suite with a 6-piece ensuite and private sun deck. Step outside to enjoy tiered decks, patio space, and Western exposure that showcases incredible sunsets and vibrant coastal activity. A staircase leads directly to a sandy beach for true oceanfront living. Additional highlights include a self-contained 1-bedroom in-law suite with separate entrance. Located on the coveted west side of the Saanich Peninsula, this rare offering combines serene seaside living with easy access to nearby amenities. (id:60626)
Macdonald Realty Ltd. (Sid)
20 Fairview Boulevard
Toronto, Ontario
An Exquisite Riverdale Grand Residence: Unparalleled luxury living in a magnificent, nearly 4,000 sq ft home, mere steps from Broadview Station, offering ultimate urban convenience. This property boasts a meticulous, comprehensive renovation, a testament to unwavering commitment to detail and quality. Every element reflects bespoke finishes and a richly conceived design. South-facing exposures flood interiors with natural light, enhancing the sophisticated interplay of rich materials & contemporary elegance. The heart of the home is the impressive 25' gourmet kitchen designed for enthusiastic chefs and grand entertaining, it features a substantial island, premium Quartzite countertops/backsplash, and a seamless transition to a professionally landscaped garden oasis. The principal primary bathroom is a sanctuary of refined taste. Clad in floor-to-ceiling Carrera marble tiles and high-end fixtures, this elegant space includes a luxurious Activ-air bathtub and NUMI toilet, representing the zenith of design and innovation. A remarkable feature is the vast third-floor suite, measuring 36' x 12.5'. This versatile space offers incredible flexibility, easily transforming into two distinct bedrooms, bringing the total to four above-grade bedrooms. Expansive principal rooms offer abundant space and fluid connectivity while the lower level is a living area, perfect for multi-generational families or live-in staff, offering both privacy and practicality. The prime location provides immediate access to Broadview subway/streetcars, ensuring effortless city connectivity. Nearby the vibrant Danforth corridor, offers fine dining, curated shopping and cultural venues like The Music Hall and Carrot Common. Residents will also appreciate proximity to Riverdale and Withrow Parks, highly regarded public/private schools including sought-after Montessori options, further enhancing its appeal, and a short commute to downtown Toronto. An unparalleled lifestyle is waiting for you. (id:60626)
Ipro Realty Ltd.
Dl 4055 E Dark Cove Jervis Road
Madeira Park, British Columbia
136 acre oceanfront property located in Jervis Inlet for sale by way of Court Order. 4,150 feet of quality low bank frontage within a protected bay. The property was rezoned in 2005 from RU-2 to CD-5. CD-5 Zoning permits a wide range of uses including resort hotel, spa, restaurant, pub & marina. Improvements include a 1,600 sf log home and a small guest cabin. This property is well suited for a resort development, large corporate or special interest group retreats, family estate or longterm holding property. It is water access only, 15-20 minutes by boat from Egmont or 2.5 hours from Vancouver. Call to book your appointment to view today! (id:60626)
Landquest Realty Corporation
1193 Tisdale Street
Oakville, Ontario
Step Inside Sanctuary: Prestigious Southeast Oakville Estate Where Luxury Lives & Breathe. Presenting an unparalleled masterpiece in Southeast Oakville-This magnificent 5000+ sqft residence isn't just a home, it's a meticulously crafted lifestyle sanctuary designed for grand living, effortless entertaining, and serene retreat .Heart of the Home is a Chef's Triumph. Imagine preparing culinary masterpieces amidst premium appliances, exquisite finishes, and a layout designed for both intimate family meals and lavish gatherings. This is where memories simmer alongside gourmet creations. Effortless Main-Floor Living where you discover the rare convenience of a separate main-floor laundry room, ensuring daily chores never disrupt the home's elegant flow. It offers a lavish Family room and a grand breakfast area, soaking sunlight through massive glass windows. Your Private Resort Awaits Out Back with Year-Round Wellness. Maintain your peak in the covered, extra-large Hot tub to melt stress away in the bubbling hot tub; perfectly positioned for privacy and starlit soaks. Bask in natural light within the charming sunroom plus gym, your tranquil haven for morning coffee, afternoon reading, or simply watching the seasons change while exercising in the beautifully landscaped yard. Ascend to a world of comfort and light. Four generously sized, sun-filled bedrooms offer exceptional privacy and space, luxurious Primary and Junior Suites. Two bedrooms boast lavish en-suite bathrooms and spacious walk-in closets, offering true retreats. Two additional bright bedrooms feature built-in closets and share a convenient, well-appointed Jack & Jill bathroom, perfect for family or guests. The professionally finished basement is a revelation, essentially a second home within a home: Generous Guest Suite or In-Law Haven with two comfortable bedrooms, each with built-in closets, provides ample accommodation. A fully functional kitchen, separate laundry facilities, a four-piece wash (id:60626)
Save Max Gold Estate Realty
76b Johnston Road
Mindemoya, Ontario
Stunning Custom-Built Lakefront Retreat on Lake Manitou - Welcome to 76 Johnston Road, a breathtaking custom-built lakefront home completed in 2022. Nestled on 5 private acres, this luxurious retreat offers a perfect blend of modern elegance and natural beauty, featuring a landscaped yard, stone walkways, and a picturesque shoreline fire pit area. Enjoy sunrise and sunset views over Lake Manitou from your 40-foot dock with a spacious sitting area, making this the ultimate waterfront escape. This architecturally designed home showcases cathedral ceilings with shiplap finishes, engineered hardwood floors, and expansive windows that flood the space with natural light. The open-concept main floor boasts a living room with a stunning stone fireplace, a bright kitchen with a large island, granite countertops, and a sunroom off the dining area. A convenient laundry room leads to the heated triple-car garage. The primary suite is a true sanctuary, featuring a spectacular water view, a spacious walk-in closet, and a spa-like ensuite with double sinks, a large walk-in shower, a soaker tub, and tile flooring. A grand foyer with a 2-piece bath completes the main level. An open staircase leads to the second floor, where a walkway overlooks the main living area. Here, you'll find two generous bedrooms, a 4-piece bath, and a versatile third bedroom, perfect for use as a family or games room. Designed for year-round living, this private retreat is equipped with a security system, modern conveniences, and exceptional craftsmanship. Whether you seek a peaceful getaway or a luxurious home, this property is a rare find on pristine Lake Manitou. A must-see property – book your private viewing today! (id:60626)
Royal LePage North Heritage Realty
6 Burnelm Drive
Toronto, Ontario
Welcome to 6 Burnelm Drive, a beautiful custom-built luxury home with 5+3 bedrooms and 7 full bathrooms. With close to 4,000 sf above grade, this residence is meticulously designed with high-end finishes and seamless functionality. When you enter the foyer, the light from the 2nd floor skylight cascades down the open staircase. The living room is open from the ground to the roof with two-storey windows flooding the room with light. The kitchen is an entertainer's dream, with an oversized island, quartz countertops and backsplash, premium appliances, and direct access to the outdoor living space. Upstairs, each bedroom has its own full ensuite bathroom, and a second laundry room that services the upper floor. The primary suite features a spacious 5-piece ensuite bathroom, a large walk-in closet, and double doors that open up to an expansive back deck overlooking the beautifully landscaped backyard. The basement features two separate in-law suites with three bedrooms, two kitchens, and a separate laundry space. Access the exercise room in the basement from inside or outside. Come and see this beautiful family home! (id:60626)
RE/MAX West Realty Inc.
680 Winchester Road W
Whitby, Ontario
Location/Location/Location.At the crossroads of Country Lane and Highway 7, this stunning 10-acre farm offers a ready-to-move-in house or the perfect place to build your dream home or Home-based businesses or secondary suites (Buyer to do own due diligence). In Whitby's Calm Countryside, Adjacent ToHwy 412, 407. Whitby's Brooklin neighborhood is five minutes away.This charming home offers a blend of historical elegance, modern comfort and featuring ceilings that are about 9 feet high. Enjoy The Luxurious 5-Piece Bathroom With A Deep SoakTub And Generous Shower Upstairs. Add appeal to the home with a hardwood floor. Enjoy the tranquil surroundings by stepping outside onto the spacious second-floor terrace. Custom maple cabinets, and sophisticated granite countertops make the kitchen a chef's dream come true.Enjoy The Coziness Of The Kitchen's And Bathroom's Heated Flooring. (id:60626)
Exp Realty
25 Jones Street
Hamilton, Ontario
WOW!!..WHAT AN OPPORTUNITY TO BE AN OWNER OF THIS ICONIC HISTORICAL LANDMARK AT THE HEART OF Stoney Creek, RESPONSIBLE FOR PROVIDING POWER FOR ALL ELECTRICAL RAIL LINES IN THE 1890S. OVER 7000 SQFT OF USABLE INVESTMENT. THIS FREESTANDING COMMERCIAL BUILDING OFFERS MANY USES. WALKING COMMUNITY, CLOSE TO ALL AMENITIES, HOSPITAL, SHOPPING, HIGHWAY ACCESS. EXCELLENT ROI, PLEASE DO NOT GO DIRECT AND DISTURB STAFF. PLEASE CONTACT LISTING AGENT FOR PERSONAL VIEWING. (id:60626)
RE/MAX Escarpment Realty Inc.
54320 Hwy 2
Rural Sturgeon County, Alberta
Prime 40-Acre Development Opportunity on St. Albert Trail Exceptional chance to own 40 acres along the high-traffic St. Albert Trail corridor. This land is positioned for future Highway Commercial, Highway Retail, and Residential development, making it an ideal holding property with massive upside. Located directly across from St. Albert Dodge, this site is surrounded by major ongoing developments to the east and south. Property Highlights: 2,500 sq ft bungalow with triple attached drive-thru garage Heated barn and five shops, including a 72' x 150' structure with a fully contained 1-bedroom suite Flat, usable land with high visibility and direct access to a major arterial route Live comfortably now, develop later—or hold for long-term appreciation. Either way, this is a strategic investment in one of the fastest-growing regions around. (id:60626)
RE/MAX Professionals

