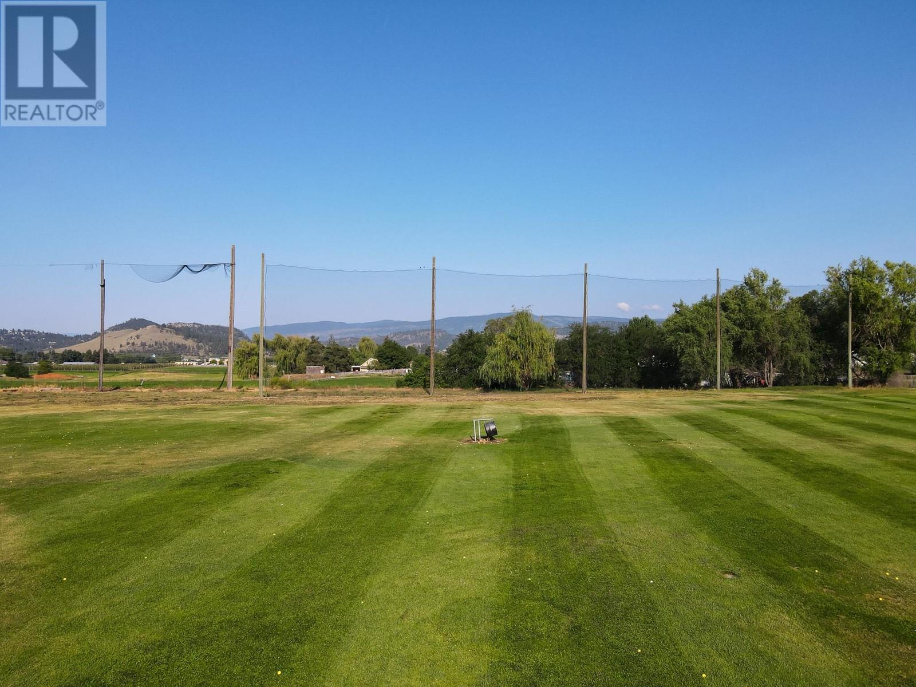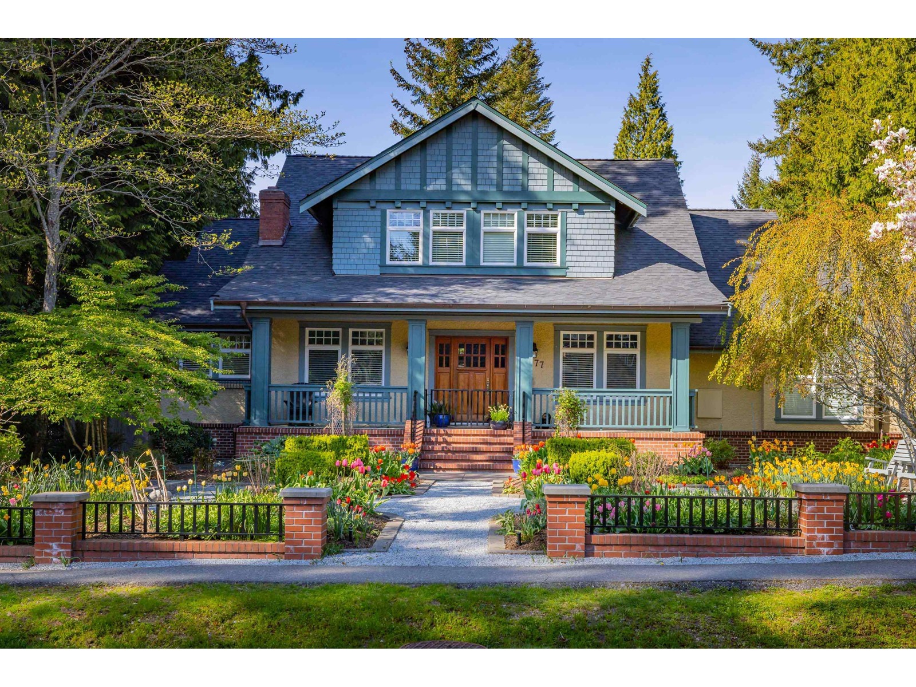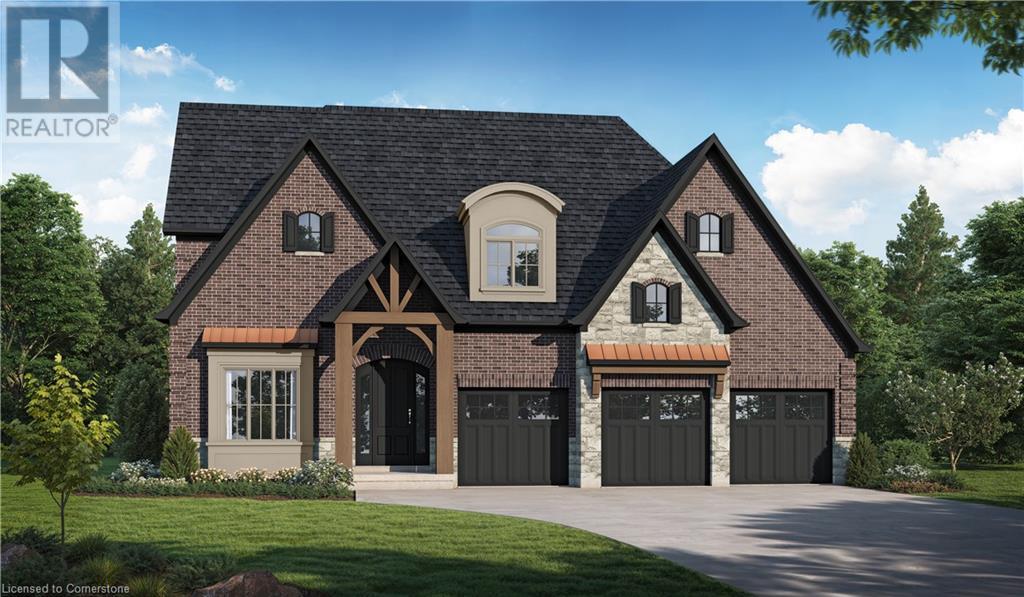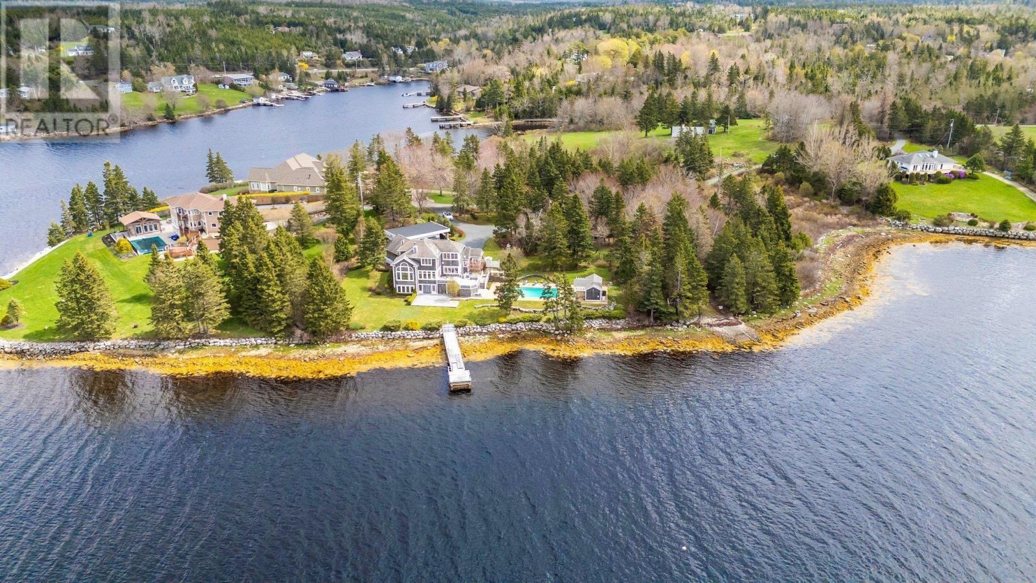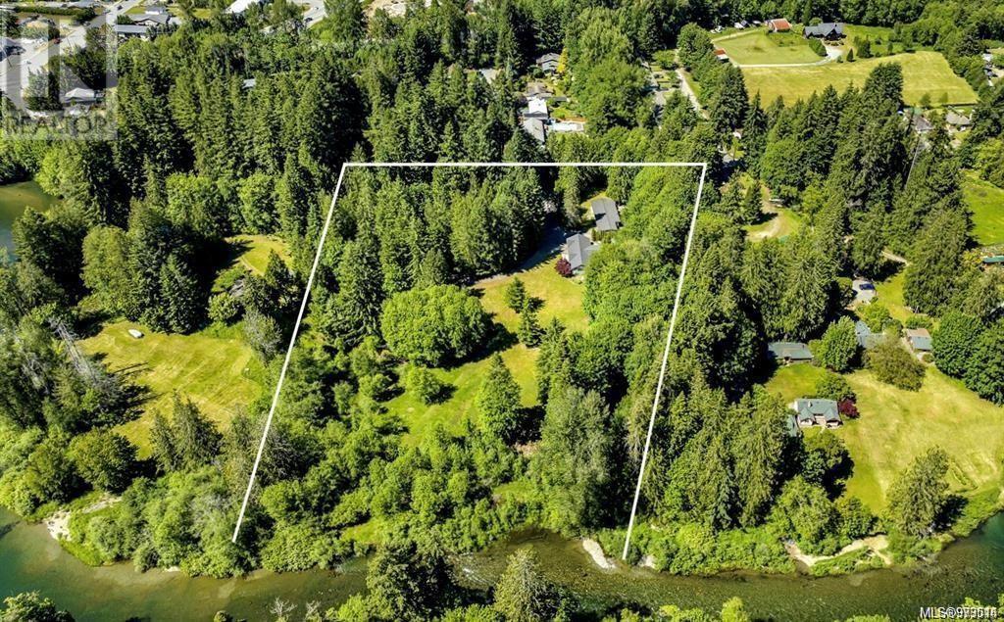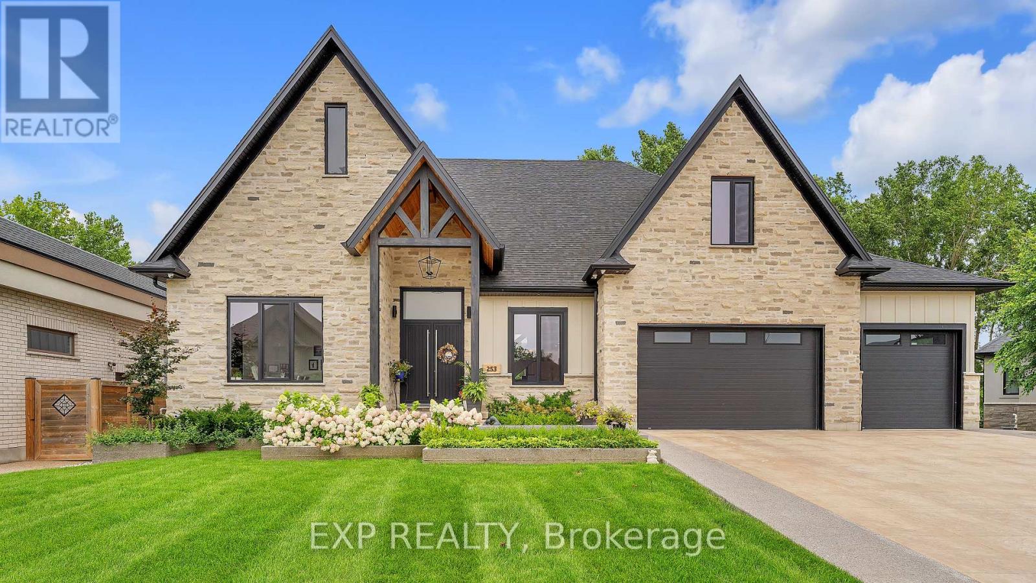1392 Vineyard Drive
West Kelowna, British Columbia
Discover modern luxury in Vineyard Estates. Experience elevated living in this striking contemporary residence in the prestigious Vineyard Estates community. This custom-built home blends thoughtful design and high-end finishes across 2 levels, featuring 2 expansive primary suites, 4 additional bedrooms (with 3 offering ensuites), and generous living spaces for the entire family. The main level is anchored by a stunning chef’s kitchen with a Wolf 6-burner range, built-in JennAir fridge/freezer, cabinet-finish dishwasher, and a large island perfect for entertaining. A walk-through servery connects seamlessly to the laundry and mudroom. High ceilings and wide-plank hardwood floors flow through the great room, where a feature fireplace wall and built-in cabinetry add warmth and sophistication. A wall of sliding glass opens to a covered patio with built-in speakers and wood ceiling inlays, overlooking a 20 ft. x 26 ft. and 6 ft. deep saltwater pool, sunken hot tub, outdoor kitchen with built-in BBQ, and lake views beyond. Enjoy the convenience of a triple garage with epoxy flooring and extra-deep bay, plus a pool house complete with full bathroom and storage. Smart home features include a Telus security system, exterior cameras, and Solace air filtration. Minutes to the Westside Wine Trail and the sandy shores of Okanagan Lake. This is Okanagan living at its finest. (id:60626)
Unison Jane Hoffman Realty
416 Bay Street
Orillia, Ontario
Welcome to this exceptional waterfront retreat offering unparalleled views of Lake Couchiching and showcasing over 2900 square feet of finished living space. Just minutes from downtown Orillia & the Trent-Severn Waterway, this home offers approximately 100 feet of pristine lakefront with a private dock. The open-concept MAIN level features expansive windows & a terrace door walkout leading to a spacious back deck with frameless glass railings. The beautifully appointed primary suite offers magnificent lake views & includes a private 3-piece ensuite with heated floors & a walk-in tile shower. The updated kitchen is a chef’s dream, with quartz countertops, ample cabinetry, & an abundance of natural light. The combined dining & living areas provide the perfect setting to enjoy meals or cozy up by the fire. The MAIN floor also includes a laundry room with an oversized pantry, side-door entry to the 2-car garage, & a 2-piece powder room. The FULL WALKOUT GROUND LEVEL offers 3 additional bedrooms, a full bath with heated floors and a soaker tub, & a large recreation room with access to the patio, featuring a Hydropool spa hot tub. A wet bar with a kegerator, bar fridge, & ample cabinet space enhances the space, perfect for entertaining. After a fun evening, unwind in the spa room with a spacious sauna & slate tile shower, rainfall shower head & separate wand. The property also includes a charming cedar Bunkie with sleeping for five with baseboard heating. This versatile space is perfect for guests or additional relaxation. Enjoy watersports like waterskiing, wakeboarding, and sailing in the waters of Lake Couchiching. The property’s waterfront is ideal for swimming with an easy, sandy entry, and the lake is home to a variety of fish species, making it a fisherman's paradise. Additionally, you can catch breathtaking sunrises, moonlit reflections, & even the Northern Lights from your private dock. This home offers both peace & recreation in a breathtaking setting. (id:60626)
Revel Realty Inc.
2 Island 1210
Georgian Bay, Ontario
Carved from granite and framed by windswept pines, this stunning island in Georgian Bay's prized Cognashene area offers 520 feet of pristine shoreline and 1.32 acres of timeless natural beauty. The main cottage is anchored by vaulted ceilings, a stone fireplace, and expansive windows that bring the Bay into every room. Hickory hardwood runs throughout, while the Muskoka Room, with its pine flooring and retractable Weatherwall windows, provides a seamless transition between indoors and out, perfect for summer evenings or cozy fall afternoons. The open-concept kitchen offers generous prep space and a walk-in pantry - flowing into a great room designed for gathering with friends and family. The main cottage features three bedrooms and three bathrooms, including a tranquil primary suite with a private ensuite, a guest room with a two-piece bath, and a third bedroom with separate entrance, two queen-sized bunks, and a private three-piece bath. All bathrooms feature heated tile floors. The private 620 sq. ft. guest bunkie provides two additional bedrooms, a sitting area, a shared bath, and its own kitchenette, plus a private deck and hot tub for star-filled evenings. Outdoor living is effortless with an 800 sq. ft. partially covered deck offering panoramic Bay views, and a 400 sq. ft. waterside deck with sun from dawn to dusk. Boaters will love the deep-water dockage at the U-shaped floating dock, with quick access to open water. This timeless retreat is designed for a new family's barefoot luxury and effortless connection to the natural splendour and serenity of the Bay. A spectacular adjoining vacant lot is also available for those seeking extended privacy or future expansion. Just a 15-minute boat ride from the nearest Honey Harbour marina, yet completely removed from the rhythm of everyday life, this rare island offering is more than a cottage. It is a story waiting to be lived in one of Georgian Bay's most coveted areas. Discover the art of island living - perfected. (id:60626)
Johnston & Daniel Rushbrooke Realty
625 Old Vernon Road
Kelowna, British Columbia
10 ACRES in a prime location! This property is leased to a golf driving range business. The golf driving range business is not for sale. All viewings are by appointment only. Do not approach or talk to any staff at the golf driving range business. This property is Zoned P3 - ALR. A golf driving range business including clubhouse, pro-shop, restaurant and/or lounge, parking area and ancillary golf course buildings are permitted under an Agricultural Land Commission Covenant registered on Title. Contact the Listing Broker for more information. (id:60626)
Macdonald Realty
12677 24 Avenue
Surrey, British Columbia
Custom-built masterpiece in Ocean Park. Stunning family home is both elegant retreat & entertainer's dream. Enhanced w $450,000+ in luxury renovations. Spectacular kitchen w Lacanche range & Caesarstone counters. Not a detail missed: custom cabinetry, crown moulding, millwork, hardwood floors & lush wool carpet upstairs. Spacious primary bedroom w fireplace, walk-in closet, ensuite w steam shower. King-size bedroom w full bath on main. Huge flex room is currently gym. All seasons comfort w central AC, new furnace & 3 cozy gas fireplaces. Step out onto expansive decks & gorgeous landscaped gardens w raised beds, hot tub, gas BBQ hook-up, sprinkler system & fully-fenced backyard. Stamped concrete driveway & paths, double garage w lift for 3 cars, new roof. Quiet luxury in sought-after neighbourhood. (id:60626)
Sutton Group-West Coast Realty (Surrey/24)
427 West Browns Road
Huntsville, Ontario
TURNKEY! Welcome to your private Muskoka retreat, perfectly positioned on 4.92 acres with 675 feet of pristine shoreline and southwest exposure on quiet Weeduck Lake. Just minutes from Huntsville, this turn-key property offers a rare blend of privacy, comfort, and convenience, which is ideal as a seasonal escape or a full-time residence. This thoughtfully laid-out home features three bedrooms on the main level and four additional bedrooms on the lower level. A self-contained one-bedroom, one-bath in-law suite sits above the attached three-car garage, offering privacy for guests or extended family. The open-concept kitchen features a granite island, double wall ovens, and an oversized fridge and freezer, flowing into a panoramic Muskoka room and a dining area with built-in cabinetry and a charming brick fireplace. Step outside to the covered deck, perfect for dining or relaxing in all seasons. Enjoy a spacious family room and a dedicated games room on the lower level. Walk out to your stone patio and private hot tub, or unwind by the sparkling inground pool, set against a lush forest backdrop. A separate 3-car detached garage (1,350 sq ft) adds ample space for recreational gear or workshop use. Recent upgrades include a new septic system (2025). Other home systems include on-demand propane water heater, UV water filtration system, water softener, and central air. At the water's edge, a 200-foot dock invites swimming, paddling, or fishing with stunning sunsets across the lake every evening. This is Muskoka living. (id:60626)
Sotheby's International Realty Canada
176b Woolwich Street
Kitchener, Ontario
THE ONE waiting for you to make it your own! This property is located on a family-friendly street in one of KW's most coveted neighbourhoods, backs onto green space and is enveloped by beautiful forestry. This home will have over 4000 sf of finished living space with 4 bedrooms, 4.5 bathrooms, an open concept main floor, & luxurious owner's suite. The main floor features 10' ceilings with 8' solid doors and a 9' second floor. Included in this home are plenty of luxury-level finishes including Chervin-built cabinetry, custom closets, granite and quartz countertops, high end plumbing fixtures, designer light fixtures, crown moulding, oak wood stairs, tile and glass showers and more! The main floor offers the perfect combination of open-concept living and more formal rooms each with a dedicated purpose: the office features large windows and room for two desks, the Butler's Pantry which is perfect for entertaining features a wine storage unit, and the Multitask Room which can serve as a mudroom, storage space, secondary serving kitchen, a work area and even includes a pet shower. On the second floor are 4 large ensuite-bedrooms including the Owner's Suite and a laundry room with space for two washers and dryers making laundry less of a chore. The Owner's Suite includes a 5-pc ensuite with a soaker tub, rain shower head and water closet. The unfinished basement leaves you with room to grow and unlimited potential when it comes to tailoring the space to suit your family's wants and needs. Behind the scenes the home will include a multi-zone furnace and an insulating blanket under the concrete floor. Enjoy a premium location with highway access, shopping, parks, trails, & plenty of amenities nearby. Furthermore head over to Kiwanis Park and enjoy all that it has to offer. You will have the opportunity to customize this home by selecting both the exterior and interior finishes, all selections will be as per the Builder's Samples. Don't miss this opportunity! (id:60626)
Royal LePage Wolle Realty
205 - 397 Royal Orchard Boulevard
Markham, Ontario
Tridel presenting exclusive, home-sized residences with stunning views of the private Ladies Golf Club of Toronto in Thornhill. These suites are exquisitely designed to offer a blend of luxury and modern serenity, located in a neighborhood renowned for its premier experiences and urban oasis amenities, e.g. indoor swimming pool, gym, saunas, party room, etc. Occupancy starts in July 2025. (id:60626)
Del Realty Incorporated
4793 Capilano Road
North Vancouver, British Columbia
Do you dream of golden sunlight illuminating the peaks of snow-capped mountains? Are you an outdoor enthusiast longing for peaceful retreat surrounded by the beauty of British Columbia? If so, this might just be the home you´ve been waiting for! This well-crafted residence was completely renovated in 2011, and designed with West Coast charm to blend seamlessly with its lush natural surroundings. Nestled on a rare 16,170 sqft FLAT LOT in prestigious Canyon Heights, the 6-bedroom 3,000 sqft home provides both space and versatility. Metal roof, 1+2bdrm suite down with separate entrances. 405 sqft separate garage. Spacious driveway with two gated entrances for ultimate convenience. Unwind on the private backyard patio, where you can listen to the birds sing, or step outside and explore Capilano Regional Park just beyond your doorstep. Minutes from top-ranked Handsworth Secondary & Canyon Heights Elementary school, Edgemont Village, Grouse Mountain. Downtown Vancouver less than 20 min. Open House Sat & Sun. (id:60626)
Royal LePage Sussex
56 Oceansea Drive
Glen Margaret, Nova Scotia
Overlooking St. Margaret's Bay, this is one of the most prestigious waterfront properties to be found! Just 35 minutes from Halifax, this custom-designed home sits on a beautifully manicured 52,000 sq ft lot featuring its own boat house, boat launch, dock, pool house and inground pool. Enjoy breathtaking ocean views from every window of this 4900 + sq ft home. The main level boasts a stunning kitchen complete with a breakfast bar, top-of-the-line appliances, and abundant cabinetry. This level also includes a home office/flex room and a guest suite with walk-in closet and ensuite. Upstairs, you'll find two more spacious bedrooms, a luxurious six-piece ensuite and a walk-in closet. The lower level offers a generous rec room, and an additional bedroom and bath, and ample storage space for all your needs. In addition to the attached two-car garage, there's a detached three-car garage. This is coastal living at its finest and includes a 24x34 drive in boat house, ice block foundation, air conditioning, heavy mooring, deep anchorage, a silent floor system, and a premium generator system, and a concrete and steel dock. The property is on a private road, has 288 feet of protected ocean frontage and faces southwest, offering full sun exposure from morning until sunset. Summers will take on a whole new life here! (id:60626)
Royal LePage Atlantic
8045/56 Greendale Rd
Lake Cowichan, British Columbia
Multi-Dwelling South-Facing Private Riverfront boasting a Main House with a Suite, a Full Duplex AND a Cottage, all bordered by the majestic Cowichan River AND the pristine salmon bearing Stanley Creek. All dwellings have been fully updated, are one level, smoke free, metered separately, each with full sized laundry & separate storage. The 3-bed Main House is stunning, like new, both inside and out, and yet to be lived in since the recent improvements. The 3-bed 1/2 Duplex, the 2-bed 1/2 Duplex, the 1-bed Cottage & the 1-bed Suite all add tremendous value to the property with considerable rental income currently in place. The large, wide driveway provides an abundance of parking with plenty of room for boats and RV's. Private, peaceful & only a 5 minute walk to town. Beautiful mountain views, great exposure, magnificent wildlife & just steps to the Trans Canada Trail. All this with great potential for future subdivision. A rare one of a kind legacy property with so much to offer! (id:60626)
Realocity Realty Inc.
253 - 9861 Glendon Drive
Middlesex Centre, Ontario
There's something about life at Bella Lago Estates. It's not just the quiet cul-de-sac of 29 custom homes. It's the way the light hits the over-grouted stone façade, the curve of the concrete driveway, the elegance of garden walls and landscape lighting. Even the 3.5-car garage feels like a warm welcome home. Step through the keyless/fobbed double doors into a thoughtfully designed open-concept bungaloft. Heated floors span all three levels. A built-in sound system follows you from morning coffee to evening unwind. Every detail is curated for comfort, ease, and connection.The kitchen is both stylish and soulfully anchored by a grand island and opening to a 16-ft family room with custom built-ins and a brick fireplace. Mornings start at the island, evenings end with wine, laughter, and board games with family. Slide open the 14-ft patio doors and step into your backyard sanctuary. A stamped concrete terrace and pergola invite al fresco dining, while the saltwater pool sparkles against tranquil lake views. The cabana is lit for twilight swims. The fully fenced yard is freedom for kids, pets, and daydreams.The primary suite is a true retreat, with beamed cathedral ceilings, a cozy fireplace, patio access, and an ensuite that feels like a five-star spa with it's freestanding tub, double vanities, rain shower, and walk-in closet. Two more bedrooms with custom walk-ins, a polished office, and a mudroom with doggie shower complete the main floor. The walkout lower level offers a full gym, theatre area, wet bar, guest suite, bonus room, two baths, cold cellar, and ample storage. European windows, upgraded insulation, high velocity air-conditioning for better efficiency and cooling and a full security system complete this lifestyle-focused home. Bella Lago Estates isn't just a place to live, it's a place to belong. A home where elegance meets everyday. Where moments aren't just made, they're lived. Welcome home. (id:60626)
Exp Realty




