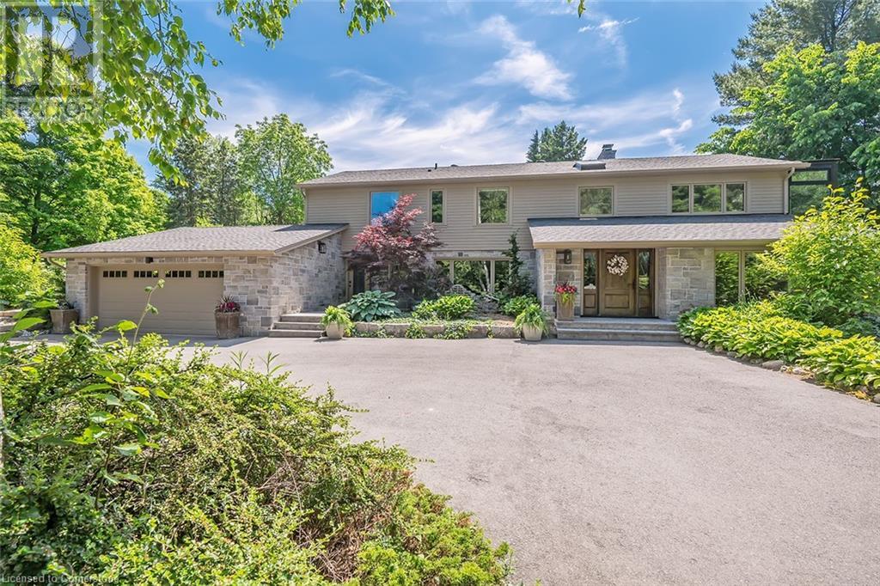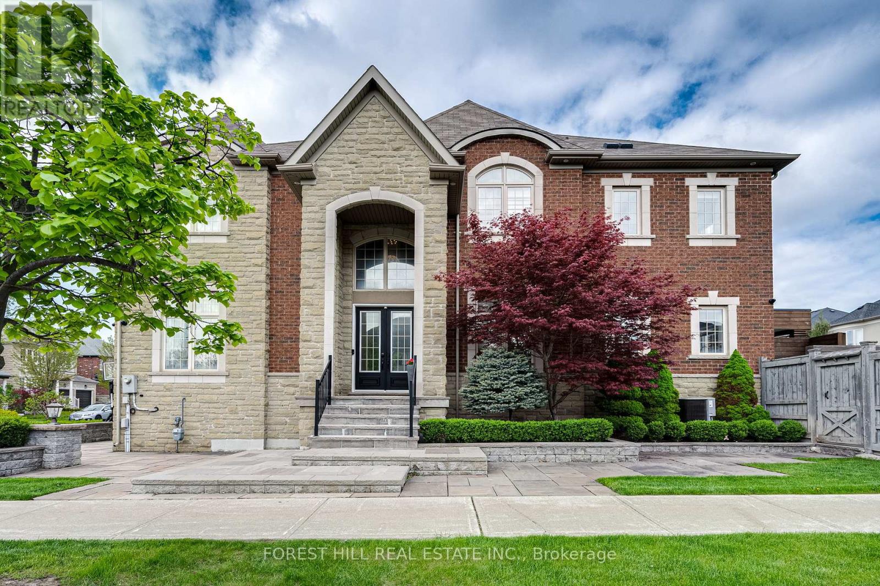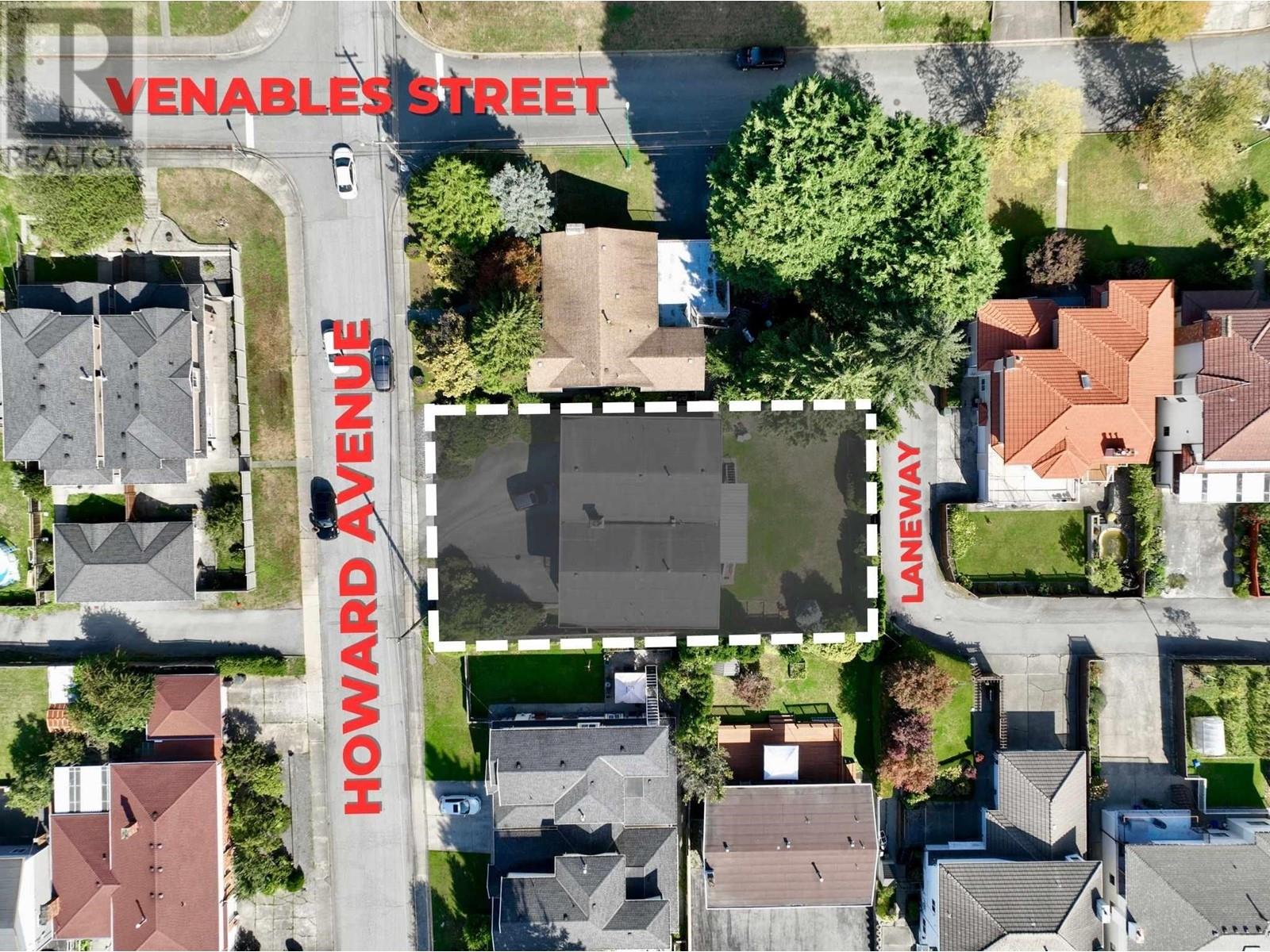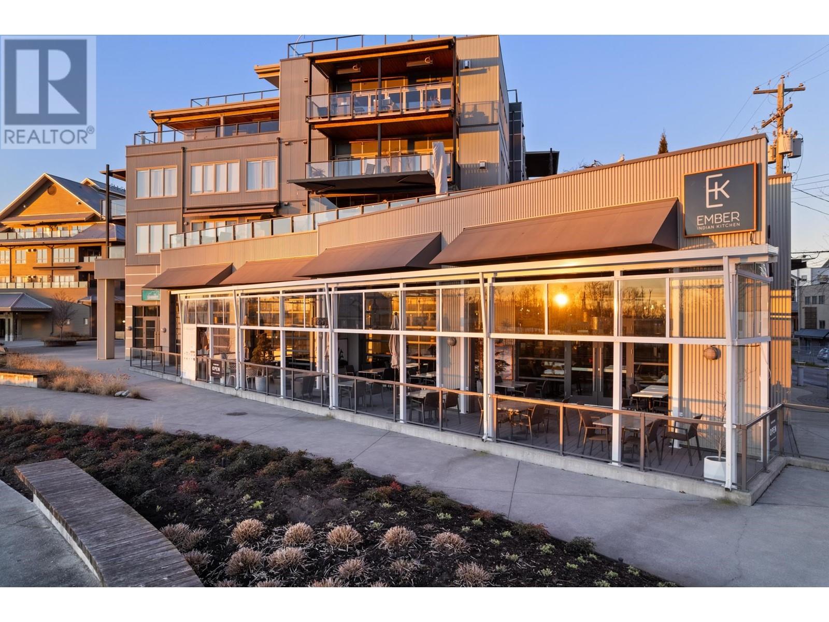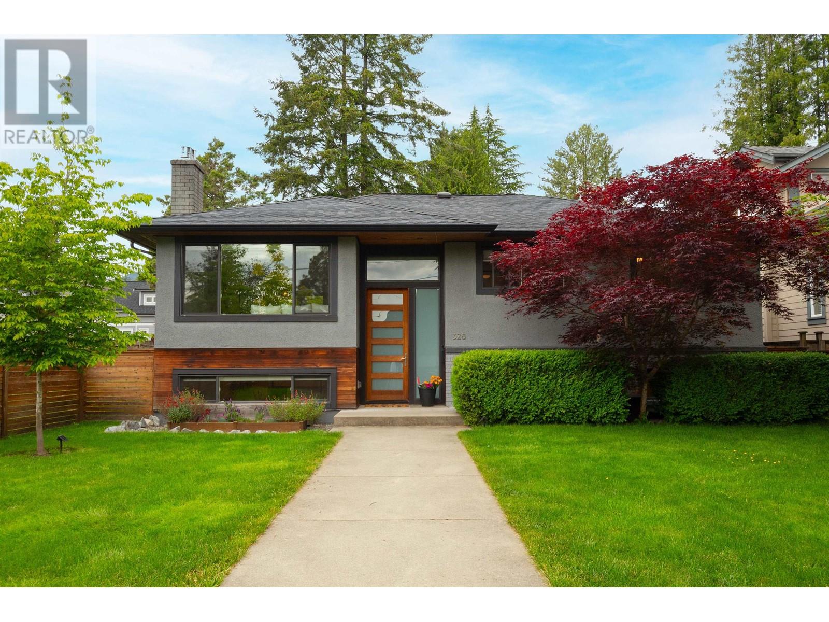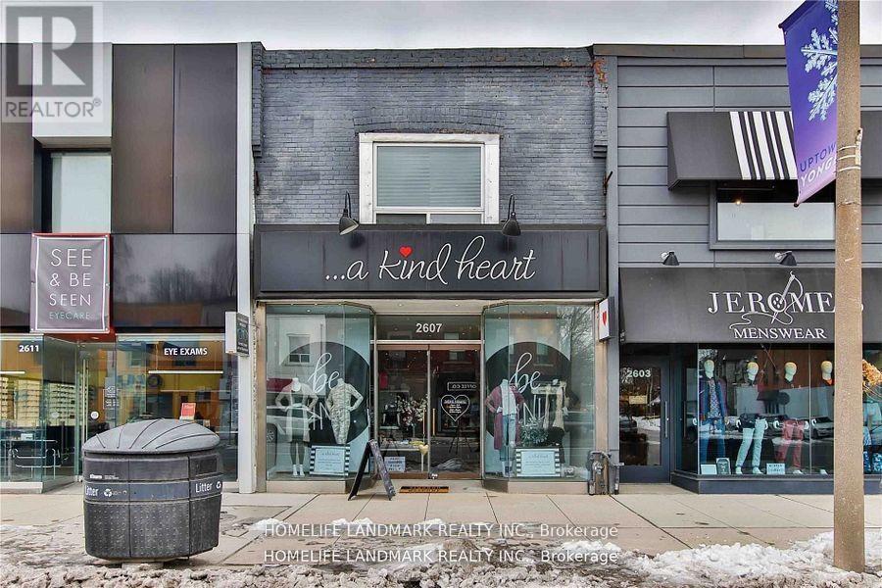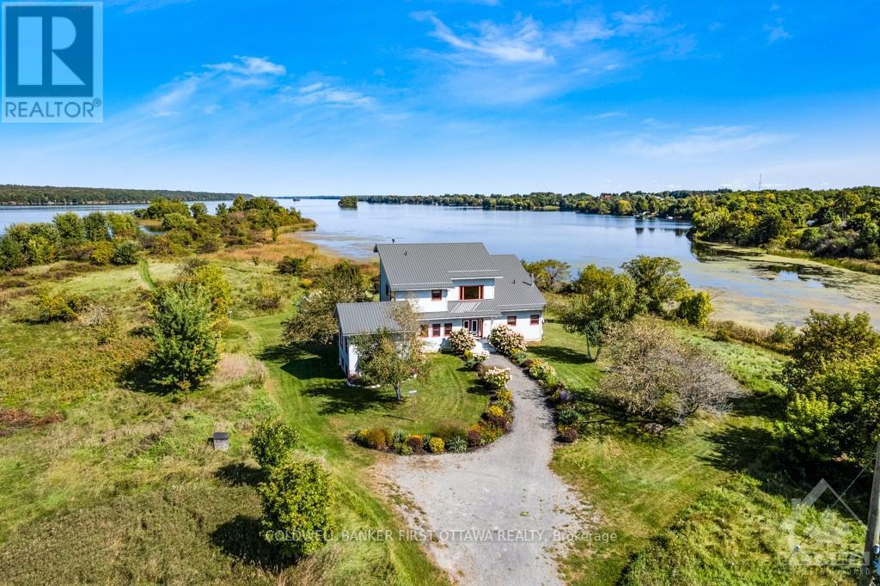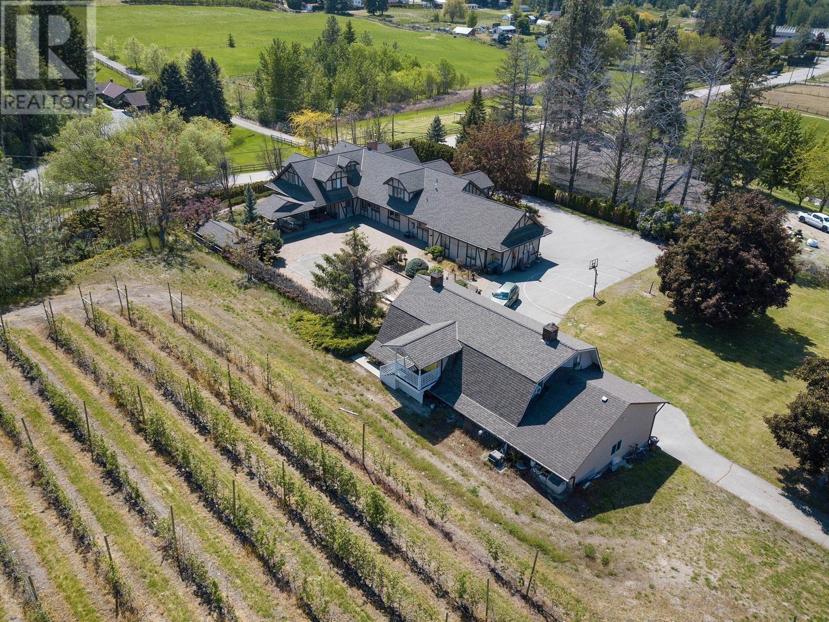1130 Groveland Court
West Vancouver, British Columbia
Welcome to this beautifully renovated property in the sought after British Properties. Featuring a high end chefs kitchen with stainless steel appliances and wood cabinetry. One bedroom fully private suite. Lower level offers flexible living options, including 2 private spaces with separate entrances - ideal as mortgage helpers, or for extended family and guests, providing excellent potential for additional income. Close to Hollyburn Country Club, Sentinel secondary, Chartwell Elementary, Collingwood Morven Campus. Five minute drive to Park Royal and Ambleside. Don't miss this Chance. 350k Priced below assessment. 29,000 SQFT lot, Complete Privacy, Exceptional Opportunity. Open house on Sat 2-4pm, July 26. (id:60626)
Sutton Group-West Coast Realty
2365 Britannia Road
Burlington, Ontario
Nestled on a serene 5.65-acre property, this beautiful rural retreat offers a perfect blend of modern comfort and natural beauty. Winding trails meander through the lush forest, inviting you to explore your private paradise. The home boasts 4 spacious bedrooms, 2.5 luxurious baths, and over 4,000 square feet of elegant living space. Step into the stunning great room, where a wood-burning fireplace and a wall of windows frame breathtaking views of the surrounding majestic trees. The eat-in kitchen features quartzite countertops, stainless steel appliances, a bar area, and a large island. The cozy sunroom with a gas stove is ideal for savoring your morning coffee. The family room, warmed by a gas fireplace, is perfect for family gatherings. Gorgeous hardwood floors flow throughout the home, complementing the updated bathrooms and functional mudroom. The primary suite is a true sanctuary, with private patio access, a 6-piece ensuite bath featuring heated marble floors, a free-standing soaker tub, double vanity, glass shower, and a spacious walk-in closet with heated floors for added luxury. Outside, the property offers endless possibilities with a workshop, a chicken coop, a vegetable garden, and an orchard with fruit trees. This property provides the perfect balance of tranquility, comfort, and modern amenities, making it an idyllic countryside escape. (id:60626)
Royal LePage Burloak Real Estate Services
62 Eagle Pass
Port Moody, British Columbia
European castle style mansion with ULTIMATE PRIVACY nested in a quiet cul de sac location in Eagle View. Over 5300 square ft features 8 bdrms, 5 baths, grand 2 storey foyer, walnut H/W floors, built-in surround sound speakers throughout. Superior craftsmanship. Gourmet kitchen boasts maple cabinets, granite counters, S/S appliances - overlooking private greenbelt - main floor laundry, walk out fully finished basement includes media room with 120 inch wall screen - Possible 2 bdrm suite (requires stove), R/I second laundry. Immerse in your own world in the private backyard for gardening & gatherings. This is one of the finest Heritage Mtn homes - Close to Evergreen Line, West Coast Express, Newport Village - Buntzen Lake & walking trails. OH: July 26 (Sat) 2-4. (id:60626)
Sutton Group-West Coast Realty
101 Glenheron Crescent
Vaughan, Ontario
Welcome to 101 Glenheron. This Beautiful & Bright, Open Concept 4000+ Sq Ft Home has it all including 4+1 Bedrooms and 6 Bathrooms. Built by award winning CountryWide Homes, this exclusive Builder Model Boasts 10.5 Ft Ceilings on the main Floor including 20 Ft Ceilings in the Grand Family Room, 9.5 Ft ceilings on the 2nd floor and 9 Ft in the finished basement. The home features hardwood floors throughout and Each Bedroom offers its own ensuite bathroom. A chefs kitchen complete with custom island and tons of counter and cupboard space is perfect for those who love to cook! The home tastefully features both a main floor office and second floor work area perfect for those who work from home or great for families looking for a designated homework space. Direct entrance from the garage to an amazing Laundry/Mudroom offers tons of storage and easy way to keep things organized around the house. The Backyard Oasis offers a stunning covered deck complete with Gas BBQ line, Ceiling fan to keep cool on those hot days and perfect for entertaining. This deck overlooks an amazing swimming pool with complete water slide, water fall and professionally landscaped seating area. The professionally finished basement includes a large Bedroom with Bathroom, designated gym area, finished rec room complete with Bar, wired speakers and large TV and multiple storage areas. Located in the Herbert Carnegie School District and close to Shopping, Parks, Transit and more, this home has it all!! (id:60626)
Forest Hill Real Estate Inc.
57 Woodlawn Avenue W
Toronto, Ontario
Welcome To 57 Woodlawn Avenue West, A Beautiful End-Of-Row Home In The Desirable Summerhill Neighborhood. This Bright Residence Features 3 Beds & 3 Baths Across Over 3,000 Sq. Ft. Of Luxurious Living Space. Set On A Spacious 176.5' Deep Lot, The South-Facing Property Including 2 Terraces, Perfect For Enjoying The Garden & City Skyline Views. On The Main Flr, Modern Elegance Meets Comfort W/ Newly Installed Hardwood Flrs & A Custom Oversized Coat Closet. The Separate Dining Rm Connects To An Imported Valcucine Chef's Kitchen, Equipped W/ A Center Island, Stone Countertops & High-End Appliances, Including A Wolf 4-Burner Oven, Gas Range W/ Hood & Subzero Fridge. Large Glass Sliding Doors Open Onto A Deck Overlooking The Lush Garden, Ideal For Relaxation & Entertaining. The 2nd Flr Offers Expansive Wall-To-Wall Custom Closets. The South-Facing Bedroom Features An X-Large Window & A Closet, While The North-Facing Bedroom Has 2 Large Windows & Closet. A Well-Appointed 4Pc Bath Completes This Level. The 3rd Flr Is A Private Retreat W/ The Primary Suite, Illuminated By Dual Skylights, South-Facing Windows & A Juliette Balcony W/ Views Of The Backyard & City. The Suite Including Ample Closet Space & A Luxurious 5Pc Bath W/ Dual Vanities, A Vaulted Ceiling, A Deep Soaker Tub & A Spacious Glass Shower. The Lower Level Is Perfect For Entertaining W/ A Grand Living/Family Rm Featuring A Gas Fireplace & French Doors Leading To A Private Terrace W/ A Gas BBQ Hookup. The Newly Renovated Powder Rm Is Stylish W/ Decorative Wallpaper, A New Vanity & Wall Sconces. The Laundry Rm Has Built-In Storage & A Marble Counter. A Bonus Rm On The Ground Level Accessible From The Lower Deck Or West Side, Can Serve As Storage, A Wine Cellar, Or A Home Gym. This Home Blends Modern Sophistication W/ Timeless Charm. Walking Distance To Many Superb Restaurants, Grocery Stores & Shops. Access To The TTC & Subway. Move In & Enjoy The Ease Of Living In One Of The Most Sought After Neighbourhoods. (id:60626)
Sotheby's International Realty Canada
938 Howard Avenue
Burnaby, British Columbia
FIRST TIME OFFERED FOR SALE! Introducing this incredible opportunity to purchase a large 9,563 SF Lot (72 ft x 132 ft) with LANEWAY and located in the highly desirable Brentwood Neighbourhood of North Burnaby. Zoned R1, this property meets all the criteria for SMALL-SCALE MULTI-UNIT HOUSING (SSMUH) allowing for a variety of different uses including up to 4 dwelling units. Rowhousing use is also identified in the zoning bylaw. Current improvements includes a duplex. Centrally located in Brentwood, this a great opportunity to hold or redevelop this legacy property. (id:60626)
Angell
135 6168 London Road
Richmond, British Columbia
Discover Ember Kitchen, a gorgeous waterfront restaurant and commercial property for sale by the original owner. Featuring two beautiful patios'one fully enclosed for year-round use' and a chef's dream kitchen with a see-through pass to an elegant bar with efficient take-out and pick-up areas, the stunning designer dining room offers a welcoming atmosphere for guests with expansive floor-to-ceiling windows that enhance the waterfront dining experience. This unique establishment blends Indian and East African cuisine, offering a memorable dining experience perfect for any occasion. Turn-key ownership opportunity with 8 parking stalls, an ecologizer, grease interceptor, indoor seating for over 60 customers and 50 patio seats, geothermal heating and cooling, and direct indoor access to both the loading bay and commercial garbage room. Rare and unbeatable location, don't miss out'call today for your private showing! (id:60626)
RE/MAX Westcoast
328 E 22nd Street
North Vancouver, British Columbia
Spectacular location, spectacular home, spectacular family opportunity! If you have been looking for an amazing home in the perfect location WITH a great coach house to help with the mortgage, this is it! On a large, flat, sunny lot, this home has been renovated to the highest standards with gorgeous contemporary finishings and custom touches throughout. Perfect for families with kids: 3 beds/2 baths up with open plan living areas and a HUGE deck off the kitchen. The lower level offers 2 more beds plus full bath AND an office and family room OR convert back to a nanny suite and still have a large rec room and additional space for upstairs use. The yard is lovely and fully fenced for kids and pets! Very quiet street; walk to parks, schools, rec centre, Lonsdale shops and restaurants. (id:60626)
Coldwell Banker Prestige Realty
2607 Yonge Street
Toronto, Ontario
Yonge Street Address With Tons Of Potential | Great For An End User & Developer | Fully Leased & Fully Renovated | Valuable Back Alley Access | Top Floor with 2 bedrooms Apartment, Could Potentially Be Converted To Commercial Office | Two On Site Parking Spots At Rear. Driveway, Roof, Electrical, Plumbing All Updated. 4 Parking Spots At The Back Of The Property **EXTRAS** Cac, Gas Stove, Fridge, All In One Washer/Dryer , Windows 10 Yrs Old. Full Basement Currently Used As Storage And An Office. One Of Only Few Units W/Full Basement (id:60626)
Homelife Landmark Realty Inc.
9868 County Road 42 Road
Rideau Lakes, Ontario
Custom walkout home on 19 acre peninsula with 3,860' waterfront along Upper Rideau Lake. Set back from road, this spacious 4+1 bed, 7 bath home beautifully designed with elegant features. Exterior hi-end CanExel siding. Inside, soaring ceilings and upscale dcor plus - 4 bedrooms with ensuites. Grand front foyer. Living-dining area wall of windows and wood-burning fireplace with slate hearth. Bight open kitchen designed for family and social gatherings. Main floor three bedrooms all with ensuites; one opens to screened porch. Entire second floor primary suite with propane fireplace, walk-in closet and spa ensuite. Walkout lower level rec room, bedroom, 3-pc bath and access to garage. Generac. Metal roof 2022. Dock 2023. Lush landscaped perennial gardens. Apple trees thru-out property. Visiting herons & ospreys. Included are furnishings, boats, lawn tractor, golf cart and play structure. Mail delivery. Garbage pickup. Hi-speed. Cell service. Walk to Westport. 25 mins Perth. 1 hr Ottawa., Flooring: Softwood, Flooring: Ceramic. Please ask for PDF of all room measurements. (id:60626)
Coldwell Banker First Ottawa Realty
12686 25 Avenue
Surrey, British Columbia
Nestled in the prestigious Crescent Beach neighborhood, this custom-built masterpiece blends contemporary elegance with functionality. Just a 6-minute walk to Crescent Park Elementary, this home offers unparalleled craftsmanship and premium finishes. A grand cast iron & glass door welcomes you into a space featuring 10-ft ceilings, engineered hardwood, A/C, radiant heating, HRV, built-in vacuum, smart thermostats, and a speaker system. The chef's kitchen boasts a 60" Wolf double range and Thermador appliances. Each bedroom has a private ensuite. A 15-ft nano door leads to a sunken fire pit patio with a Napoleon fireplace. Now enhanced with a newly installed electric gate and upgraded fencing. Prepped for a gas BBQ and hot tub, this home delivers an exceptional lifestyle in Crescent Beach. (id:60626)
Stonehaus Realty Corp.
Stonehaus Realty Corp
3310 Mathews Road
Kelowna, British Columbia
Court ordered sale. Presenting this 16.5-acre property located in the heart of South East Kelowna, offering a blend of family living and agricultural potential. The main home spans nearly 5,000 square feet, featuring 6 spacious bedrooms and 4 bathrooms, ideal for a large family or entertaining guests. The open-concept main floor boasts a family room, rec room, and a bright, modern kitchen. The property also includes a 4-car garage with a workshop for your hobbies or acreage needs. Above the garage, you’ll find additional living space. Step outside into your own private oasis, complete with a massive yard and a stunning, oversized pool. 10 acres planted with apples and cherries, offering the opportunity to own a working orchard in one of Kelowna's most desirable locations. This rare property blends so many great features with the practical benefits of a thriving orchard, all while being minutes away from the amenities of Kelowna. (id:60626)
Royal LePage Kelowna


