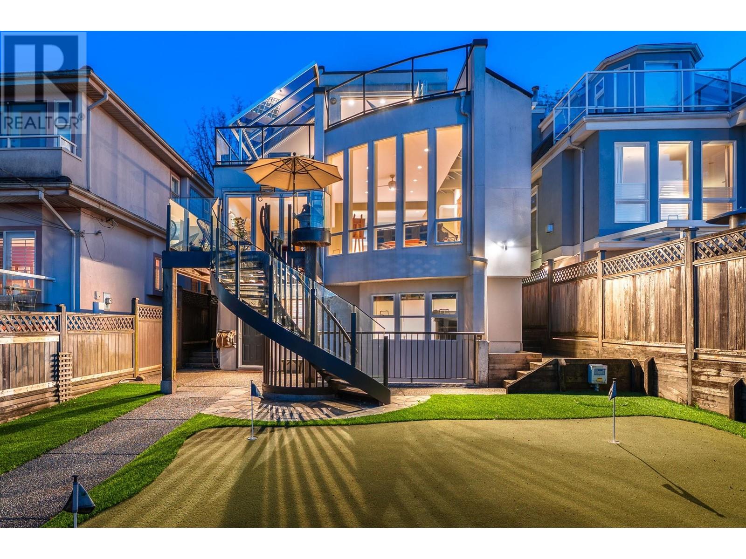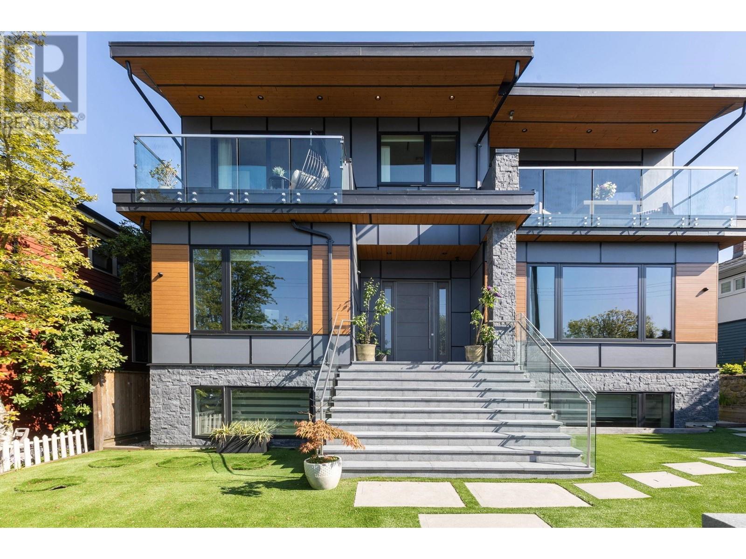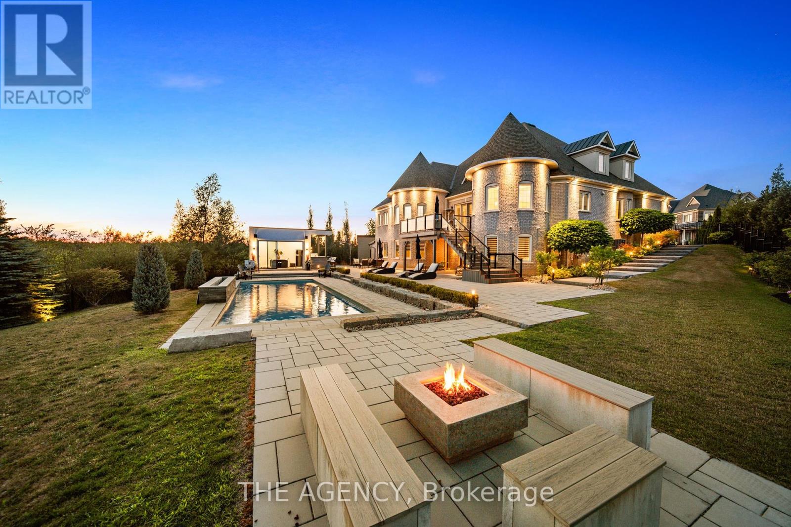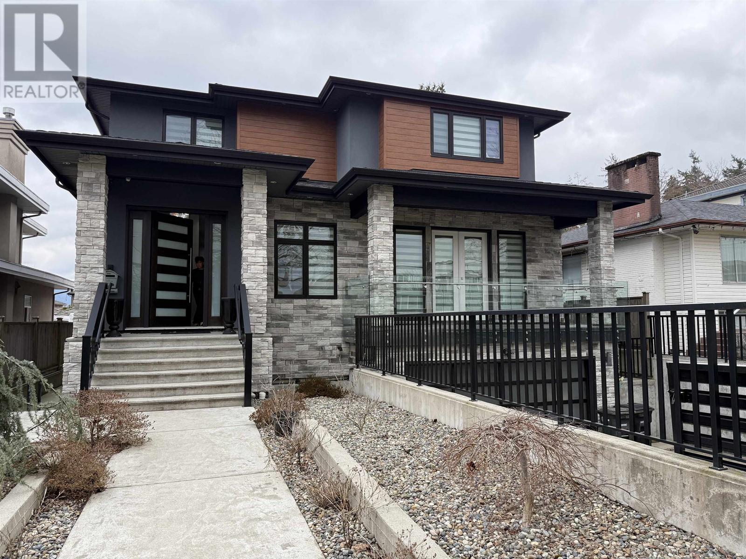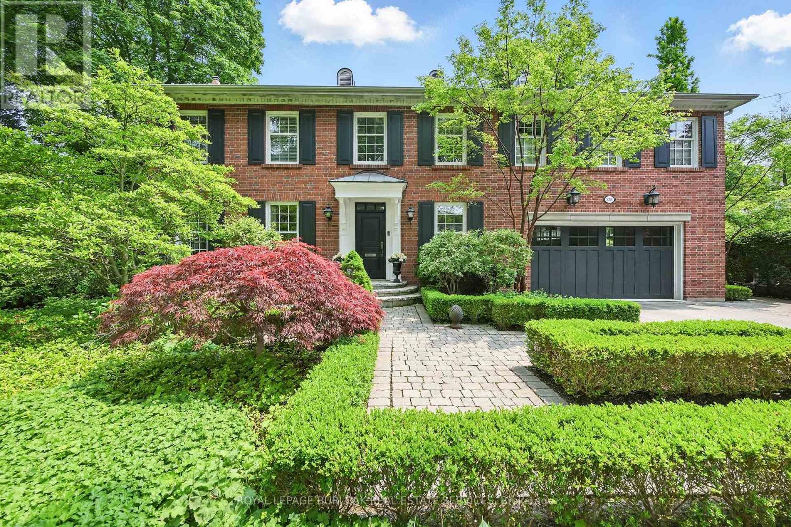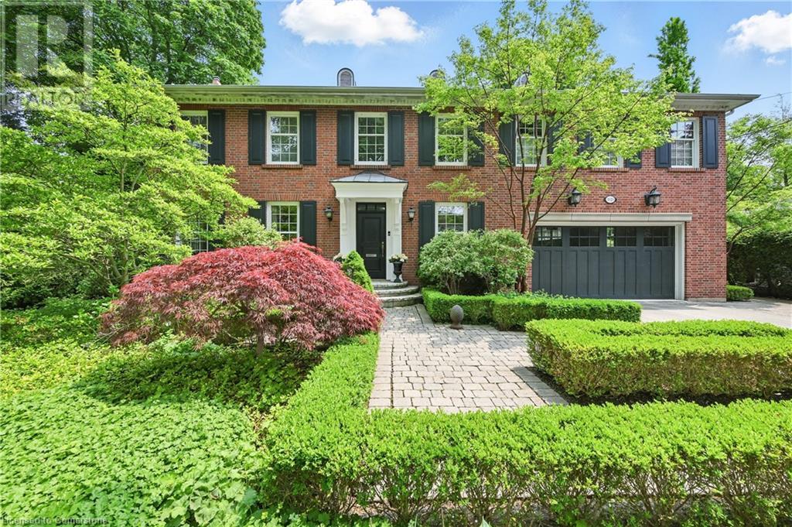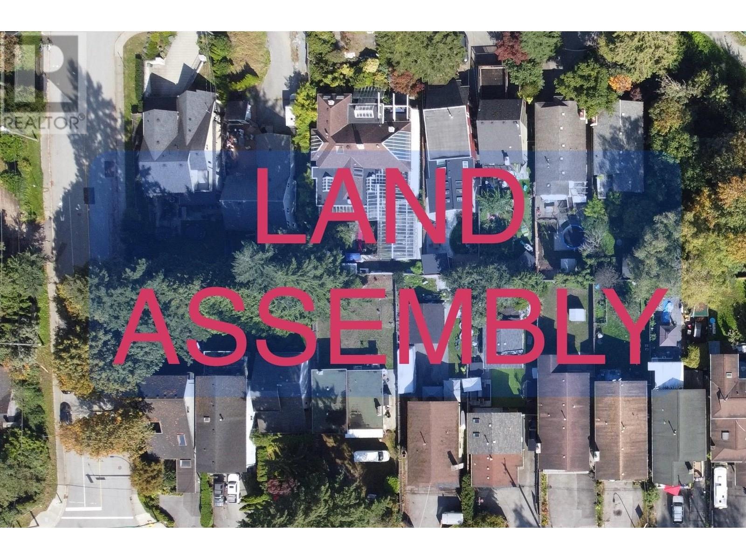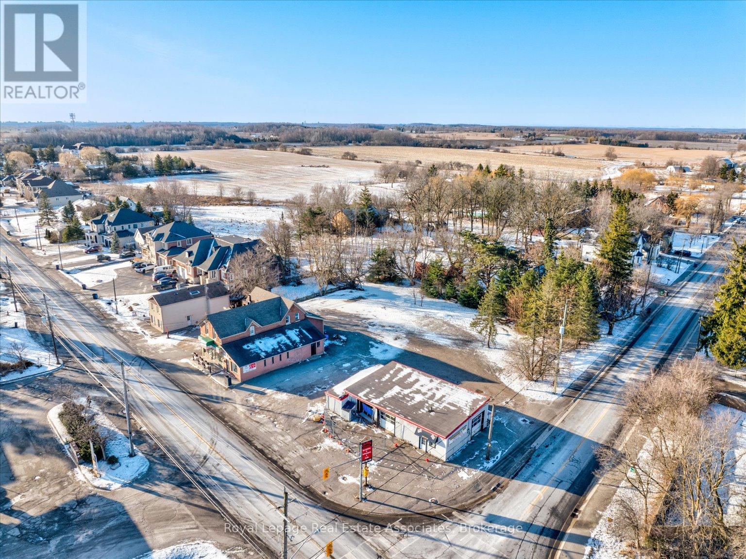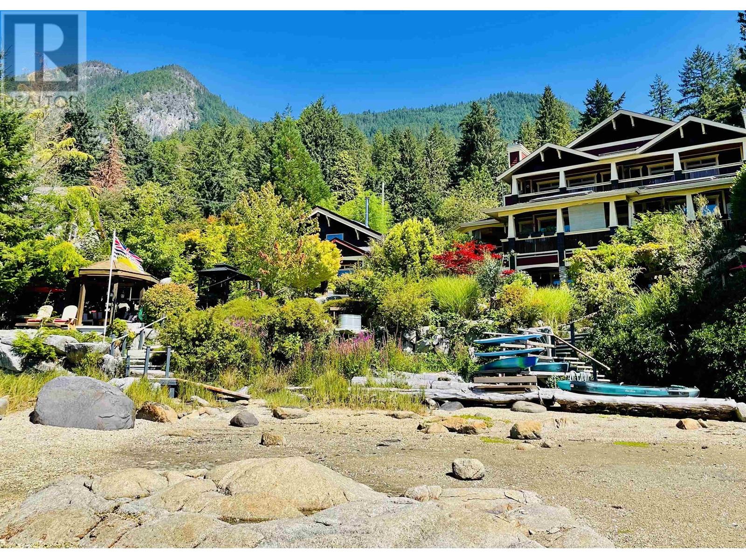3113 W 27th Avenue
Vancouver, British Columbia
The Eagle's Nest. Behind the Japanese Zen garden entry stands the tallest house at the top of the hill, expansive views from all levels. 3 separate decks. Bright, airy and classy-modernist interior, lotsa skylights & sunshine. Better than new, tons of reno's in recent years. 5 level-split; Master + office up top, double height living/dining/gourmet kitchen/bbq deck, 2 more bdrms down, plus basement boasting a concrete soundproof movie studio/theatre. IBC boiler, and A/C, putting green in the backyard, storage system in the garage. Prince of Wales Secondary catchment; easy access to St. George's. Walking distance to family and pet friendly Balaclava Park. OH: Sun (June 29) 2-4pm. (id:60626)
Sutton Group-West Coast Realty
342 W 15th Street
North Vancouver, British Columbia
Unbeatable Central Lonsdale Location. This stunning 8 B/R, 5 bath family home has been built to the highest standards. Main floor offers a chef's kitchen equipped with top of the line appliances, a separate prep-kitchen and seamless flow into the expansive living and dining areas plus eclipse doors leading out to your covered deck, perfect for entertaining. 4 bedrooms & 3 bath upstairs including a generous primary with private deck to take in the gorgeous city views. Lower level consists of a beautiful bright 2 B/R legal suite, theatre room, custom bar and amazing gym or guest accommodation. Additional features: fully fenced yard, triple garage, RV parking and is steps to all amenities Central Lonsdale has to offer! This one is special! HOT NEW PRICE!! Open by appointment. (id:60626)
Real Broker
3288 W 23rd Avenue
Vancouver, British Columbia
PRICE TO SELL! Gorgeous Custom-built home with South-facing Backyard and Roof-top Deck! Features 10 ft' ceiling on main, Beautiful Engineered hardwood flooring, South-facing Kitchen with Miele Appliances and Island. 3 bedroom upstairs all with Ensuite. Primary bedroom with walk-in closet, Dream Ensuite and Private balcony with tranquil view towards Valdez Park. Home theater and laundry room downstairs. Bright one bedroom suite with separate entrance. Sunny backyard and double garage. Spacious 500' rooftop sundeck with built-in BBQ equipped for summer enjoyment. Walk to Kitchener Elementary, short drive to PW Secondary, St George & Crofton House. (id:60626)
Sutton Group - 1st West Realty
36 Chuck Ormsby Crescent
King, Ontario
Located on a private ravine lot, this exceptional 4+2 bedroom bungaloft offers luxurious living with 7 bathrooms and high-end finishes, perfect for families and entertainers alike. The spacious, open-concept living area fills with natural light through large windows, highlighting beautiful finishes and high ceilings. A striking double-sided fireplace connects the family room seamlessly to the living space, creating a cozy yet grand atmosphere. The gourmet kitchen features top-of-the-line appliances, custom cabinetry, and a large island ideal for meal prep. A breakfast table overlooks the serene ravine, offering a tranquil spot for a morning coffee. The main level primary suite is a private retreat with a luxurious ensuite and a large walk-in closet. An additional bedroom provides flexibility, complemented by beautifully appointed bathrooms for guests. On the second floor, two bedrooms and a loft area with custom cabinetry offer versatile spaces for work or relaxation. The fully finished walk-out basement adds expansive living space with a full kitchen, two bedrooms, and three bathrooms. An open-concept recreation room leads to the backyard and stunning pool area, perfect for multi-generational living. Step into the resort-style backyard to enjoy lounging by the pool or relaxing in the cabana. A sports court offers space for basketball and other activities for active families. The 3-car garage and home gym offer added convenience, elevating the functionality of this property. Minutes from the Go Station, this home offers easy access to downtown and local amenities like restaurants, cafes, top private schools, and Highway 400, ensuring every convenience is close by. (id:60626)
The Agency
7251 Union Street
Burnaby, British Columbia
This executive custom-built home is a stunning 7-bedroom, 6.5-bath property, located in the prime North Burnaby area. Situated on a massive 50 x 166 lot, the over 4,800 sf residence features high ceilings, an open-concept kitchen with a wok kitchen, and a spacious home theatre. The main floor offers elegant spaces for entertaining, while the private, secured backyard includes a large covered deck with a fireplace. Perfect for families, the home includes a 2-bedroom basement suite. Conveniently located near SFU, Burnaby Mountain Golf Course, Kensington Square, Safeway, and major transit routes, including Barnet Highway. This home offers the perfect balance of luxury, privacy, and convenience, making it ideal for those who love to entertain and enjoy a modern lifestyle. (id:60626)
Sutton Group - 1st West Realty
3020 First Street
Burlington, Ontario
An exceptional opportunity to own this lovingly cared for character-filled Colonial in the heart of Roseland, one of Burlington's most prestigious and sought-after neighbourhoods. This timeless red brick residence is set on an expansive, nearly half-acre double lot surrounded by mature trees, lush English gardens and peaceful privacy all just minutes from downtown and the lake. Offering over 4,500 square feet of elegant above-grade living, plus an additional1,650+ square feet in the fully finished lower level, this home presents incredible value for buyers seeking space and tranquility in THE best location. Inside, a soaring front hall welcomes you into beautifully proportioned principal rooms that showcase the homes exceptional ceiling height, natural light, and architectural character. The formal living room exudes warmth with an oversized wood-burning fireplace while the adjacent elegant dining room can be closed off through pocket doors, it also flows effortlessly into a bright, multi-purpose sunroom. An absolute perfect layout for gatherings. Multiple walk-outs to the backyard reveal a private resort-style setting with layered patio areas, a Hampton style Salt water pool with new liner and lush landscaping, ideal for both entertaining and relaxation. Upstairs, the second level gem is an expansive primary suite addition, including two exclusive bathrooms- a luxurious 5-pieceensuite and additional 2-piece, a massive walk-in dressing room with vanity, built-in coffee/wine bar, cozy lounge area with gas fireplace flanked by built-ins- the ultimate sanctuary. Four additional bedrooms, two more bathrooms, and a flexible office or nanny suite provide ample space for family living. The fully finished lower level- accessible by 2staircases, adds more versatility with a home theatre, fitness room, games areas and a 2nd office or guest suite. Full of timeless charm and in the highly desirable Tuck/Nelson School District, this forever residence is a jewel! (id:60626)
Royal LePage Burloak Real Estate Services
3020 First Street
Burlington, Ontario
An exceptional opportunity to own this lovingly cared for character-filled Colonial in the heart of Roseland, one of Burlington’s most prestigious and sought-after neighbourhoods. This timeless red brick residence is set on an expansive, nearly half-acre double lot surrounded by mature trees, lush English gardens and peaceful privacy—all just minutes from downtown and the lake. Offering over 4,500 square feet of elegant above-grade living, plus an additional 1,650+ square feet in the fully finished lower level, this home presents incredible value for buyers seeking space and tranquility in THE best location. Inside, a soaring front hall welcomes you into beautifully proportioned principal rooms that showcase the home’s exceptional ceiling height, natural light, and architectural character. The formal living room exudes warmth with an oversized wood-burning fireplace while the adjacent elegant dining room can be closed off through pocket doors, it also flows effortlessly into a bright, multi-purpose sunroom. An absolute perfect layout for gatherings. Multiple walk-outs to the backyard reveal a private resort-style setting with layered patio areas, a Hampton style Salt water pool with new liner and lush landscaping, ideal for both entertaining and relaxation. Upstairs, the second level gem is an expansive primary suite addition, including two exclusive bathrooms- a luxurious 5-piece ensuite and additional 2-piece, a massive walk-in dressing room with vanity, built-in coffee/wine bar, cozy lounge area with gas fireplace flanked by built-ins - the ultimate sanctuary. Four additional bedrooms, two more bathrooms, and a flexible office or nanny suite provide ample space for family living. The fully finished lower level- accessible by 2 staircases, adds more versatility with a home theatre, fitness room, games areas and a 2nd office or guest suite. Full of timeless charm and in the highly desirable Tuck/Nelson School District, this forever residence is a jewel! (id:60626)
Royal LePage Burloak Real Estate Services
1301 E 8th Street
North Vancouver, British Columbia
Few and far between development opportunity in North Vancouver. The entire potential assembly, through consolidation and sale have some probability for redevelopment. Keith Road and Mountain Highway have increased in importance as DNV and the rest of the North Shore east west connectivity. The site is located in the lower Lynn Town Centre, one of the four key growth areas in the DNV and one of two Regional Town Centres recognized by Metro Vancouver in the DNV. Land Assembly, East Keith Road and East 8th Street. All Properties to be sold in conjunction with each other. (id:60626)
RE/MAX Crest Realty
3322 W 40th Avenue
Vancouver, British Columbia
This meticulously maintained home in desirable Dunbar neighborhood blends contemporary living with family-friendly functionality. It balances modern comfort with timeless elegance, offering functional design and move-in-ready perfection. Recent new exterior & interior paint, Meile appliances, bamboo hardwood floor & abundant natural light on all levels. The spacious layout features 4 bedrooms upstairs plus a generous landing that can serve as an open den. A one-bed ensuite in basement gives a plus to the property. It sits within top-tier private & public school catchments. The heated driveway and EV charger garage cater to convenience, while the gourmet kitchen & fenced south backyard create a perfect flow for entertaining. (id:60626)
Macdonald Realty
22125 102 Avenue
Langley, British Columbia
Picturesque and park like 5 ACRE property on one of the best streets in North Langley. This sprawling property is on a quiet, no through street for ultimate privacy while still being located just minutes outside of Fort Langley's village. With immaculately manicured grounds and beautiful views overlooking valley's, trees and mountains this home is move in ready. Beautifully updated 3 bed/3 bath rancher with renovations including high-end kitchen complete with Wolf and Fisher Paykel appliances, wine fridge, new flooring, AIR CONDITIONING, newer hot water tank and furnace, updated bathrooms w/ heated floors, newer windows and exterior finishings. Great zoning provides for lots of opportunities including outbuildings, a modular home and ability for farm status. (id:60626)
Royal LePage - Wolstencroft
7545 Islets Place
Sechelt, British Columbia
Come to the Beach! Experience waterfront living with this stunning 4200 sq. ft. craftsman-style home & 700 sq. ft. cottage. Designed for comfort & luxury, this 4-bed, 5-bathrooms retreat offers seamless indoor-outdoor living. Wake up to breathtaking ocean views from multiple decks & patios. The open-concept main level boasts a gourmet kitchen & primary suite. Beach level, enjoy a games room, media room & extra ensuite. Step outside to landscaped grounds with boardwalk paths leading to a private sandy beach-perfect for swimming, kayaking & paddleboarding. Relax in the gazebo, fire pit, BBQ shack, steam room & hot tub. A rare opportunity to own a true coastal sanctuary for your family! (id:60626)
RE/MAX City Realty

