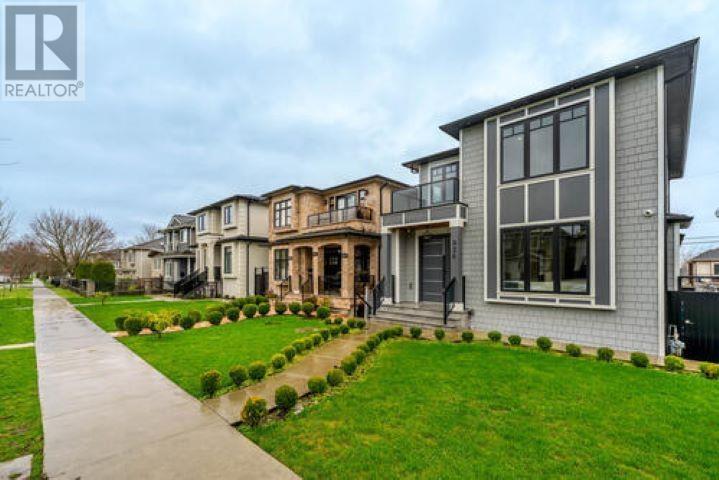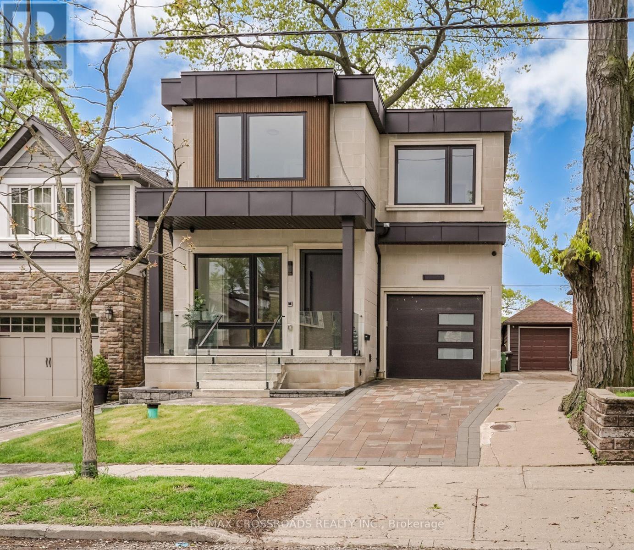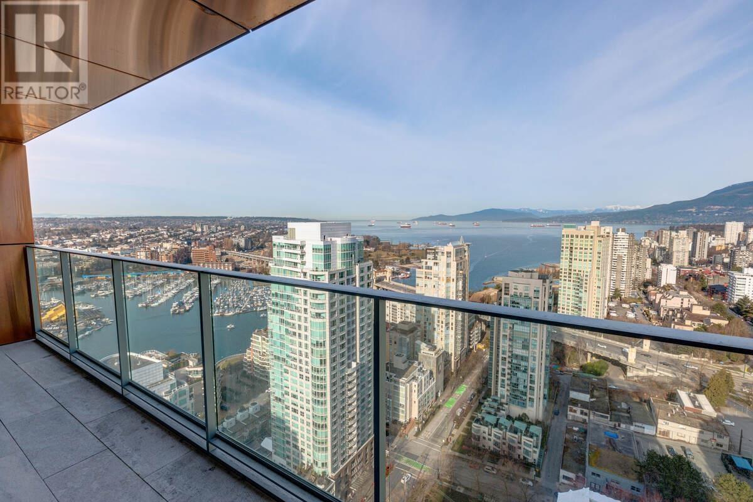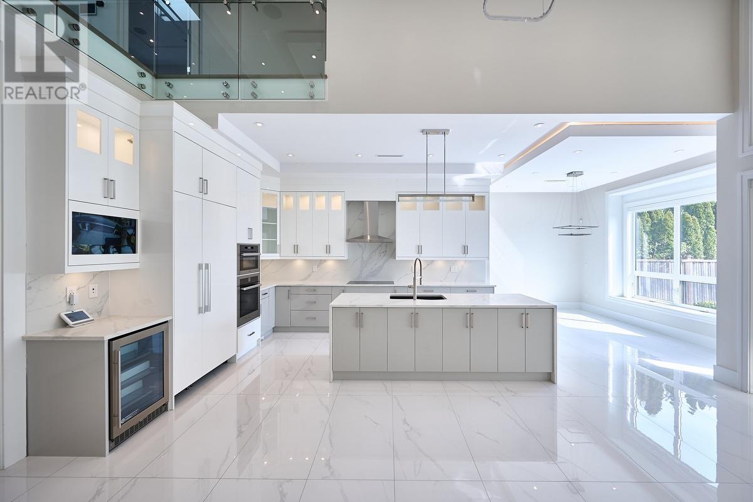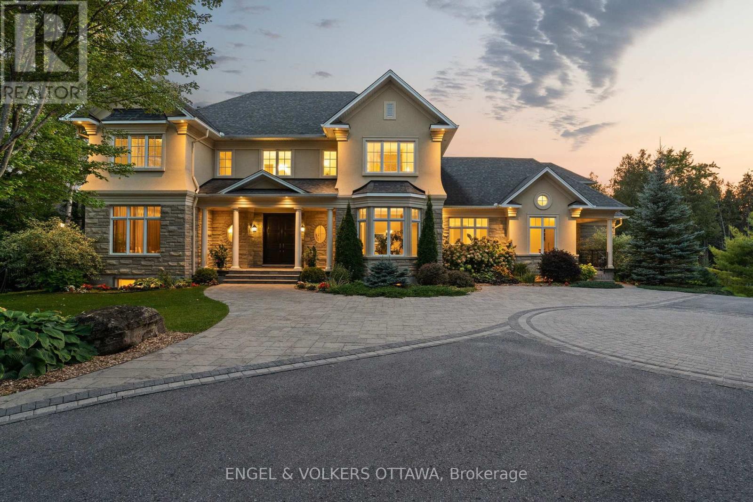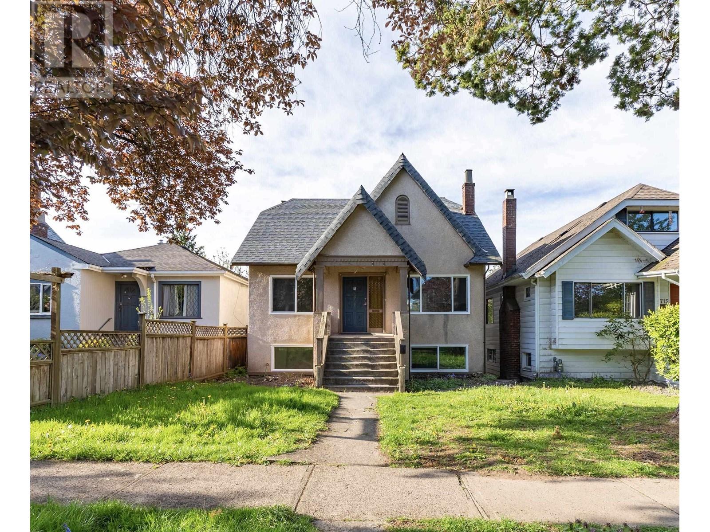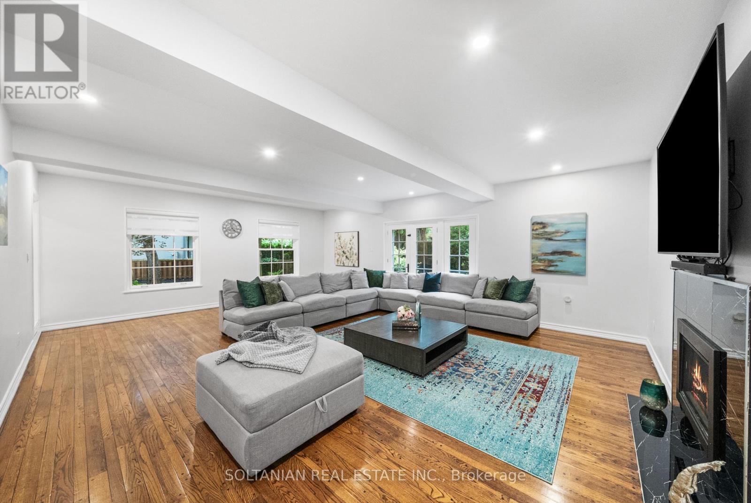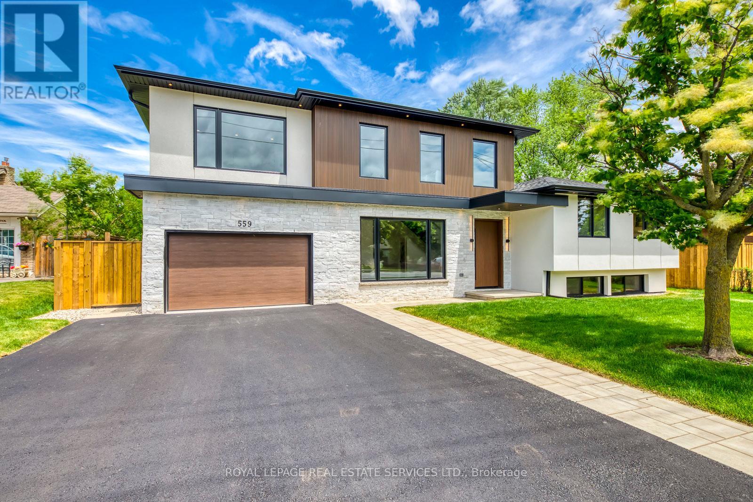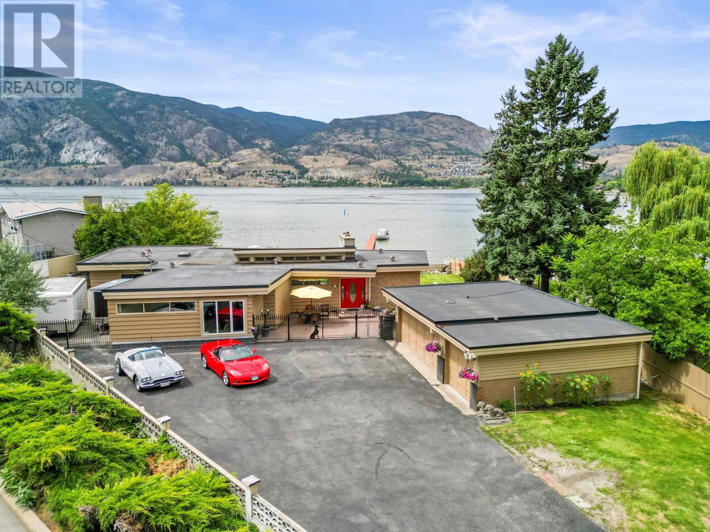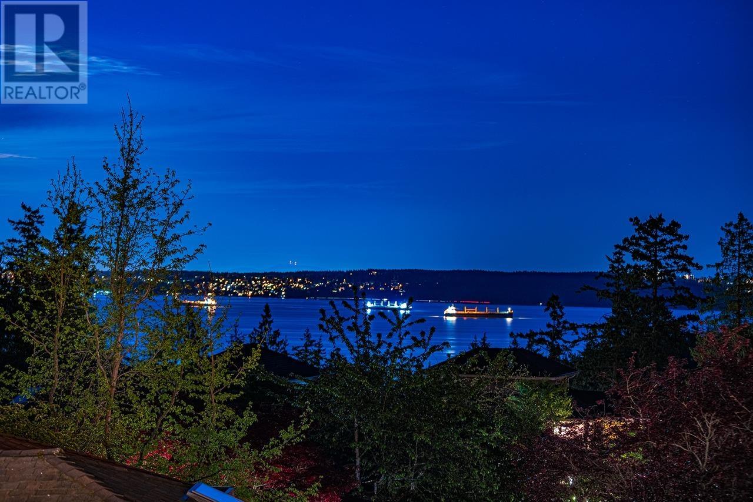926 E 58th Avenue
Vancouver, British Columbia
Ideally situated prime East Vancouver neighbourhood. 4 years old residence with a laneway house. Featuring: Main floor tile floor, High ceiling, Wok kitchen, Radiant heat and HRV. Upstairs has four bedrooms, 2 bathrooms and Hardwood floor. Basement offers a legal 1-bedroom suite with a kitchen and bath, as well as a nanny suite with its kitchen and bath. All measurements are approximate, Buyer to verify if deemed important. (id:60626)
RE/MAX Real Estate Services
112 Blantyre Avenue
Toronto, Ontario
Stunning Detached Home in the heart of The Beach, located within the highly regarded Courcelette School district, offering a perfect blend of luxury and convenience. Featuring over 2,600 sq ft of above-ground living space with an attached garage. This home includes 4 generously sized bedrooms and 5 lavish Washrooms. Open-concept main floor showcases a stylish Living/Dinning room and a gourmet chefs kitchen complete with a large waterfall island and a premium 6-burner gas stove. A spacious family room features a custom media wall with a fireplace that overlooks the beautiful backyard.The bright and well-lit second floor with exquisite primary suite features a spa-inspired 5-piece en-suite and walk-in closet. A second bedroom offers its own 3-piece en-suite and pleasant view of the front yard. Two additional spacious bedrooms share a Jack and Jill washroom, providing ample room for family or guests. A convenient laundry room adds everyday ease.The finished basement is a standout feature, boasting 8-foot ceilings, pot lights, and a media room perfect for entertainment, along with One room and a washroom. Ideally situated just steps from the lake and a short stroll to Queen Street, this home provides easy access to shops, top-tier restaurants, public transit, and some of the city's best schools. This is a rare opportunity to own a truly exceptional home in one of Toronto's most desirable neighbourhoods. Must see... (id:60626)
RE/MAX Crossroads Realty Inc.
3703 1480 Howe Street
Vancouver, British Columbia
For more information on this property, please click the Brochure button below. SW Corner home with 270 degree panoramic views: Granville Island, David Lam Park, False Creek from this 3 Bdrm suite in VANCOUVER HOUSE. City/Mountain/Ocean views. Large 1463 sqft of interior. 3 Oversized balconies: 400+ sqft of outdoor space to enjoy the views/outdoor living. MASSIVE 230 sqft storage (wine cellar, music room, cinema, etc). Hardwood floors, heating & A/C system, Boffi kitchen, Miele appliances, Gas cooktop and wine fridge, washer/dryer. Perfect to entertain in the open-concept living/dining/kitchen area. Bdrms step out onto generous outdoor spaces. Primary bdrm features spa-inspired ensuite, walk-in closet. Amenities: 24-h concierge, heated outdoor pool, hot tub, car share, golf simulator, gym, EV charging and more. (id:60626)
Easy List Realty
535 Myrtle Road W
Whitby, Ontario
Welcome to Stone Eden Where Timeless Beauty Meets Purposeful Living.Tucked away on 10.87 rolling acres in the peaceful countryside of Whitby, Stone Eden is more than a home its a legacy property that speaks to the soul. From the moment you pass through the custom wrought-iron gate, you're transported to a setting that feels both grounded and extraordinary. Meandering past two tranquil ponds, a mature apple orchard, and a heated inground pool, the land offers a rare sense of privacy and possibility. The 37x28 ft barn adds versatility whether you're dreaming of equestrian pursuits, a hobby farm, or simply a place to create and store.At the heart of it all stands the original stone residence, lovingly restored and thoughtfully upgraded to blend historic character with modern comfort. Inside, light pours into the living and dining areas, where warm hardwoods and a gas fireplace create a space designed for gathering and connection. The kitchen is as functional as it is beautiful, featuring built-in appliances, a gas cooktop, heated floors, and a cozy breakfast area that looks out over the grounds.The main floor also features a refined office with custom built-ins ideal for quiet focus or remote work while upstairs, four generously sized bedrooms offer comfort and flexibility for families of all sizes. The finished walk-up basement adds another layer of living space, complete with a stylish bar, gas fireplace, and plenty of room to relax or entertain.Every inch of Stone Eden reflects care and craftsmanship. From the cedar roof (2020) and Magic Windows to the curated landscaping and maintained trails, this is a home where you can feel the history and build a future. Whether you're envisioning a multi-generational retreat, a peaceful escape from urban life, or a place to reconnect with nature and loved ones, Stone Eden is ready to welcome you.A rare and remarkable opportunity to own something truly special. (id:60626)
RE/MAX Hallmark First Group Realty Ltd.
7680 Steveston Highway
Richmond, British Columbia
Don´t miss this rare opportunity to own a beautifully designed luxury estate on an expansive 74´ x 174´ lot with a sun-drenched south-facing backyard! Situated on a generous 13,155 square ft lot, this custom-built masterpiece offers 4,678 square ft of refined living space. Step inside to discover 7 bedrooms and 7.5 bathrooms, including dual primary suites and a self-contained legal one-bedroom suite. At the heart of the home, the chef´s kitchen is outfitted with premium Miele appliances, ideal for culinary creations. Enjoy the elevated lifestyle with features like a Control4 smart home system, air conditioning, HRV, radiant heating, a 3-car garage, and even a custom basketball court for added fun. Located in the sought-after catchment for Maple Lane Elementary and London Secondary. Must see! (id:60626)
Promerita Realty Corp.
1408 Blackhorse Court
Ottawa, Ontario
This exceptional estate, designed by the renowned Andre Godin, blends timeless elegance with modern luxury, offering breathtaking views of its serene Rideau Forest surroundings. Nestled on a quiet cul-de-sac, this magnificent mansion is situated in one of the city's most prestigious and sought-after neighbourhoods. Boasting six bedrooms and seven bathrooms, this stunning residence offers an unparalleled living experience, with high-end finishes and exceptional craftsmanship throughout. The homes classic architectural details and sophisticated design create an atmosphere of refined comfort and grandeur. A separate wing with a private entrance provides an independent living space, complete with a dedicated office, a sunlit mudroom, and a rear deck, all finished to the same impeccable standard as the main residence. Designed for seamless entertaining, the property features two kitchens, a chefs kitchen that opens to an inviting living room with coffered ceilings and a wood-burning fireplace, as well as a secondary catering kitchen for effortless hosting. Step outside to a sprawling covered deck that offers panoramic views of the lush, landscaped backyard, complete with a tranquil pond and private sauna.This extraordinary home is a rare opportunity to own a one-of-a-kind luxury retreat in a truly prime location. (id:60626)
Engel & Volkers Ottawa
1527 Giles Place
Burnaby, British Columbia
Impressive custom built home for an Ex NHL player with quality, elegance and grace. Functional layout and flow in the most desirable Burnaby North location. Situated on the quiet cul-de-sac but with back lane. Must come to see the rare found cathedral ceiling in the sunken living room, sweeping staircase with curved glass railings and great kitchen overlooking the private 37*15 pool. Juliette balcony in the huge size of master bedroom with fireplace and sitting area. Brand new appliances including Sub-Zero Refrigerator, washer/dryer and dishwasher. Renovations in past 10 years including AC/ high efficiency furnace, etc. Basement has separate entry and three bedrooms rental units can be a great mortgage helper. Easy to show. Book your private showing before it gone. (id:60626)
Nu Stream Realty Inc.
3727 W 20th Avenue
Vancouver, British Columbia
Perfect west of Dunbar location! This spacious 3-level family character home features 7 bedrooms & 3 full bathrooms. Full renovated home with all brand new floor, paint, appliances, kitchens, washrooms. Large and bright kitchen and dining room adjacent to 258sqft deck for entertaining. Guest bedroom on main and 3 bedrooms & 1 full bathroom upstairs with master bedroom boasting beautiful Northshore mountain views! The lower level is all set up & ready for a self-contained 3 bedroom suite! Almost walk out basement, fenced yard great for kids & pets. Walk to everything! Lord Byng, St Georges, Queen Elizabeth Schools are all close by. All the great shops and amenities are just a couple of blocks away. (id:60626)
RE/MAX Crest Realty
24 Laureleaf Road
Markham, Ontario
Timeless English Elegance on a Rare Estate Lot in Prestigious Bayview Glen. Welcome to 24 Laureleaf Road, a distinguished English-inspired home on one of the most coveted streets in Bayview Glen. Set on an expansive 130 x 157 ft estate lot (over 15,000 sq ft), 3 car garage and surrounded by luxurious custom-built homes, this is a rare opportunity to own in one of Thornhills most prestigious enclaves. Extensively renovated with significant money invested, this home blends classic charm with modern upgrades. The kitchen was opened up and completely redone with tile flooring, stainless steel appliances, custom cabinetry, and sleek lighting. All bathrooms have been stylishly renovated with high-end finishes. The spacious family room was fully transformed into a bright and inviting space featuring a stone-surround fireplace and halogen lighting. The finished lower level includes new flooring and fresh paint, a separate entrance, halogen lighting, and a private laundry ideal for in-laws, a nanny suite, or extended family. A second laundry area is located on the second floor for added everyday convenience. The primary suite offers a massive walk-in closet and a spa-like renovated en-suite bath.Outside, the home features a brand-new irrigation system and professionally designed landscaping tens of thousands spent to create a lush and manicured setting. Private deep pool sized Backyard retreart with interlocking stone patio in the front & back .The layout is ideal for both entertaining and family living. Located near elite schools, Bayview Golf & Country Club, scenic parks, and major highways, this home offers not only a prestigious address but a refined lifestyle. Whether you move in, expand, or build your custom dream estate, 24 Laureleaf Road is a rare opportunity to own prime real estate in a truly exceptional location. (id:60626)
Soltanian Real Estate Inc.
559 Walkers Line
Burlington, Ontario
An exceptional home completely rebuilt offering luxurious living space on a rare 74 x 123 pool sized lot in South Burlington. This home has been professionally designed and upgraded with high-end finishes, energy efficiency, and multi-generational functionality in mind. Step into the grand foyer and experience the unique layout: a bright living room and a few steps down to a cozy recreation room with fireplace and full bathroom ideal for extended family or guests. Up a half level are 2 bedrooms, a home office, and a full bathroom with a stunning skylight.The heart of the home is a custom kitchen featuring quartz countertops, premium BOSCH appliances, LED-lit cabinetry, and an open-concept eat-in area with direct access to a large Techno-Bloc patio perfect for BBQs and outdoor entertaining. The adjacent family room also leads to the backyard, offering seamless indoor-outdoor flow.Upstairs, youll find a convenient laundry room, two spacious bedrooms, another full bath, and a primary retreat complete with a spa-like ensuite featuring a freestanding tub, custom glass shower, and LED anti-fog mirrors.Exterior upgrades include new landscaping, new asphalt driveway, high-efficiency windows, premium Rinox stone, fluted cladding, stucco accents, and a custom 4' x 8' entry door for striking curb appeal. The oversized 2-car garage features epoxy flooring and front & rear garage doors for backyard access.Additional highlights: white oak engineered hardwood, Italian tile finishes, upgraded mechanicals (1" water line, tankless HWT, furnace/AC all owned), and rough-in for irrigation. Permit-approved shed and dual gated side entrances complete this one-of-a-kind home.Move-in ready with no detail overlooked just turn the key and enjoy luxury living in a prime location. Make sure to review the complete list of upgrades and features, including the list of appliances at home. (id:60626)
Royal LePage Real Estate Services Ltd.
3939 Lakeside Road
Penticton, British Columbia
One of a kind massive nearly half Acre waterfront lot zoned R4-L Small-Scale Multi-Unit Residential - Large on exclusive Skaha Lake with approx 123' of waterfront and a dock! This west facing lot is flat, serviced with underground lines, and in the perfect location which is close enough to walk to a waterfront park, public beach, marina, dining, and just far enough away to get away from it all. The 2389 sq ft mid century modern rancher is updated and has 11' vaulted ceilings in the spacious kitchen, massive windows bringing in all the natural light you crave and panoramic lake/mountain/beach views from nearly every room. You will love the private patio courtyard in the front and covered deck with bbq station in the back. There is suite potential as primary bedroom has its own wet bar with plenty of space, ensuite, sitting area, separate entrance, and covered deck with lake view. There is ample parking whatever your needs on this beautiful large lot and a detached triple car garage for all your toys, it has development/subdivision potential and a foreshore permit with the potential to extend the current dock to a 120' dock! Secure, gated access, fully fenced, move in ready, perfect for any developer or those looking for a generational or long term holding property. One of the last large waterfront lots left and in one of the most desirable locations in the South Okanagan, this is your chance! (id:60626)
Real Broker B.c. Ltd
4841 Meadfeild Road
West Vancouver, British Columbia
Bright, spacious & private 3 bedroom, 3 bathroom, 2-level, 2,626 square ft home located on a quiet cul-de-sac on 8,224 square ft lot with ultimate privacy. South facing backyard, with an excellent layout, prime location and safe. Situated in one of Canada's best neighborhoods' with incredible views from top floor. Features include 3 gas fireplaces, extra large master bedroom with private balcony, a spa like en-suite with a jet soaker tub, open-concept kitchen and family room, with double car garage. Open house on Sun 2m-4pm, July 13th. (id:60626)
Sutton Group-West Coast Realty

