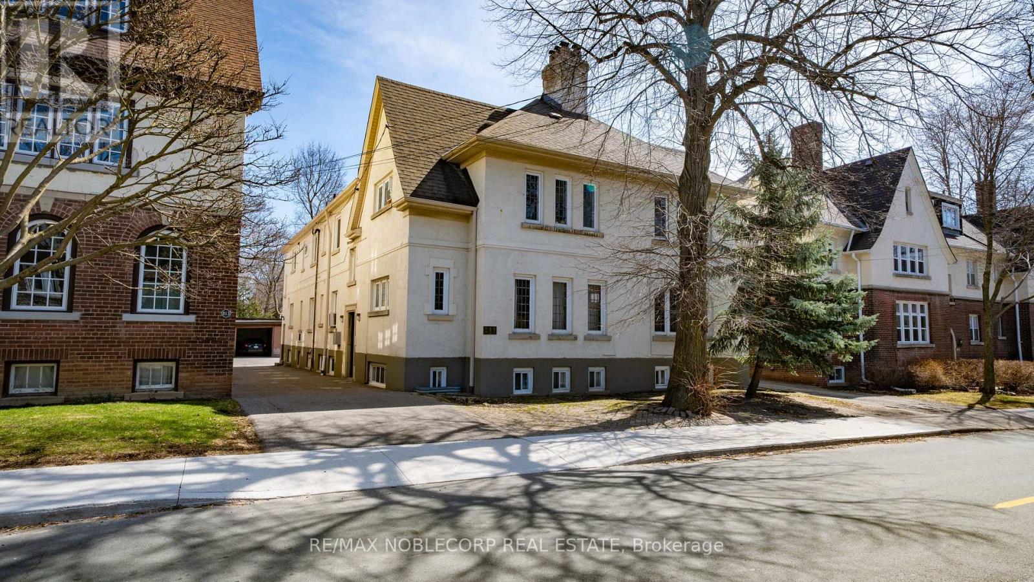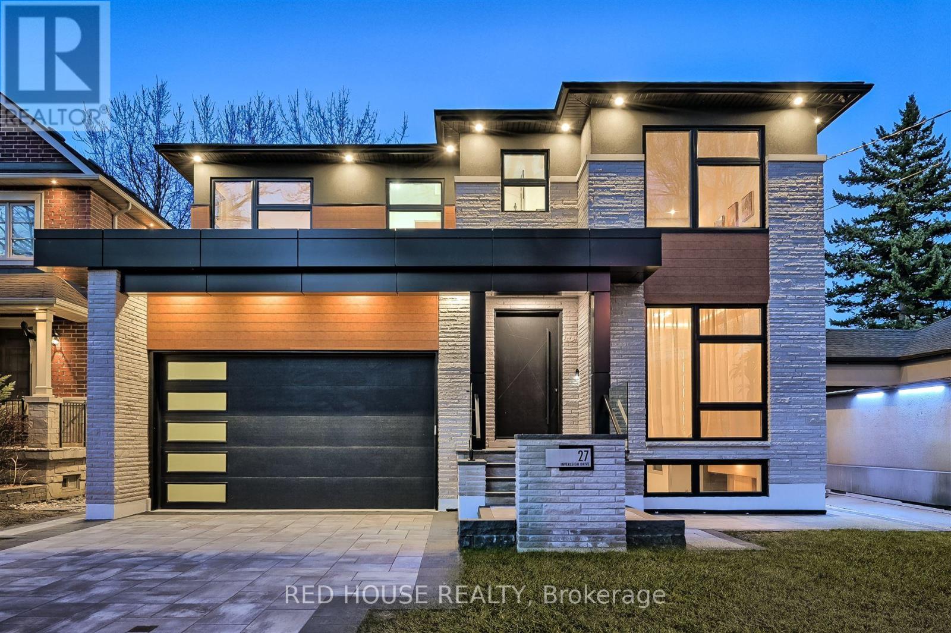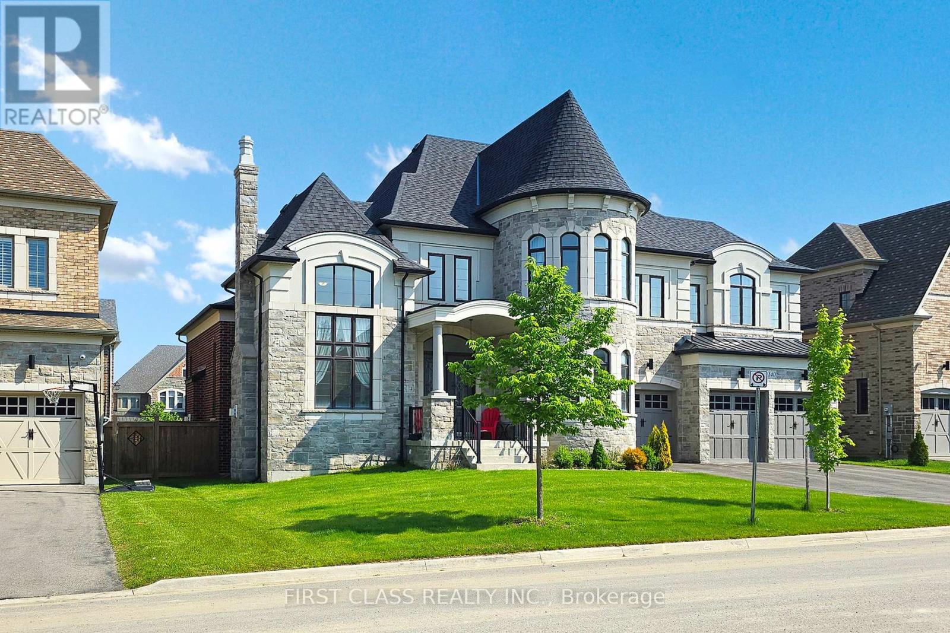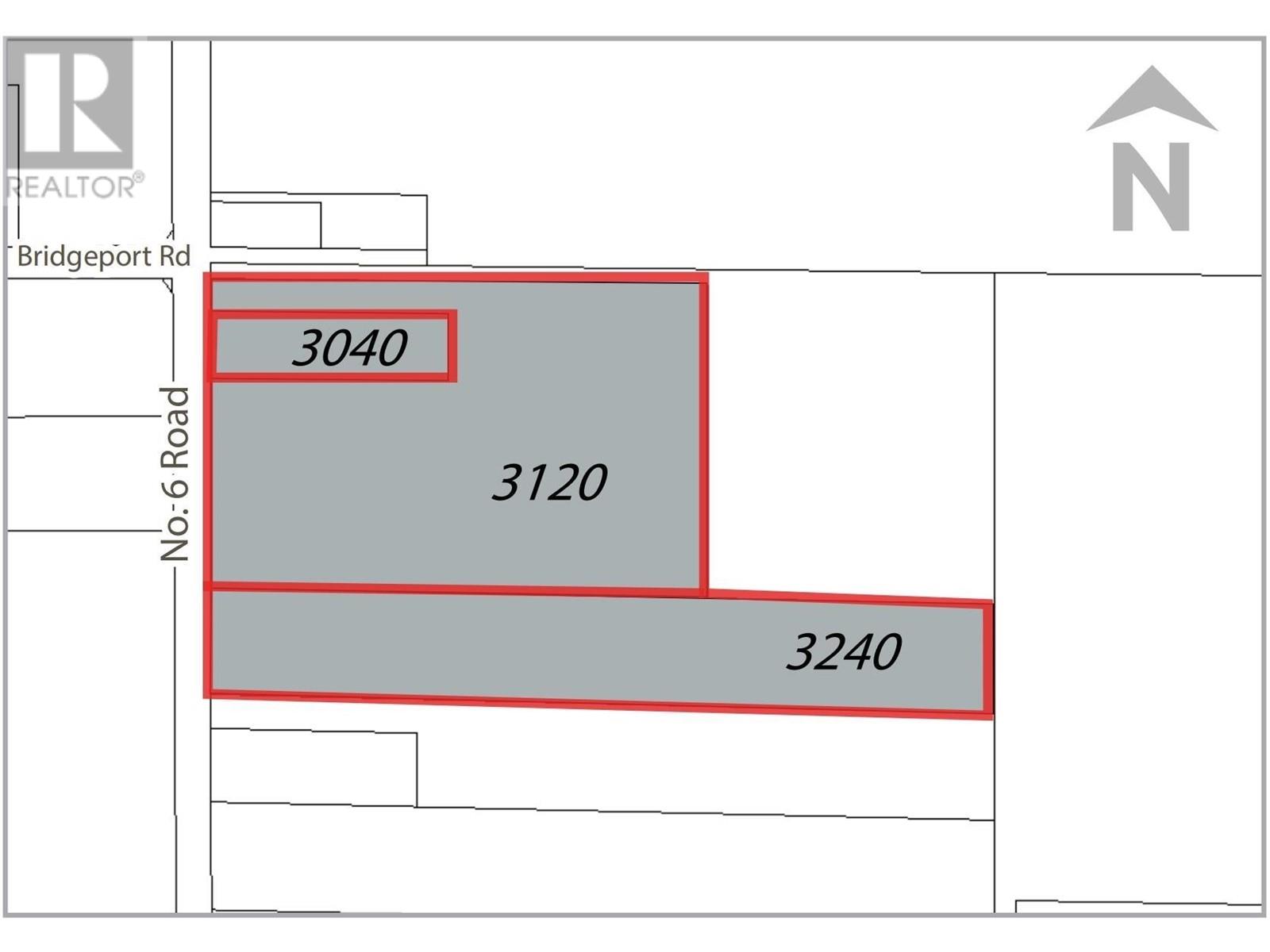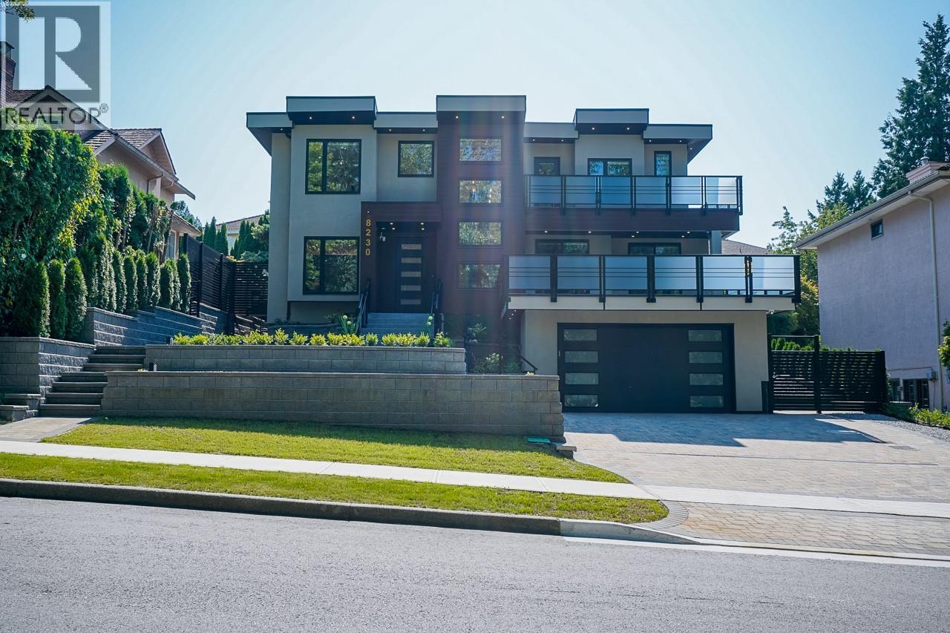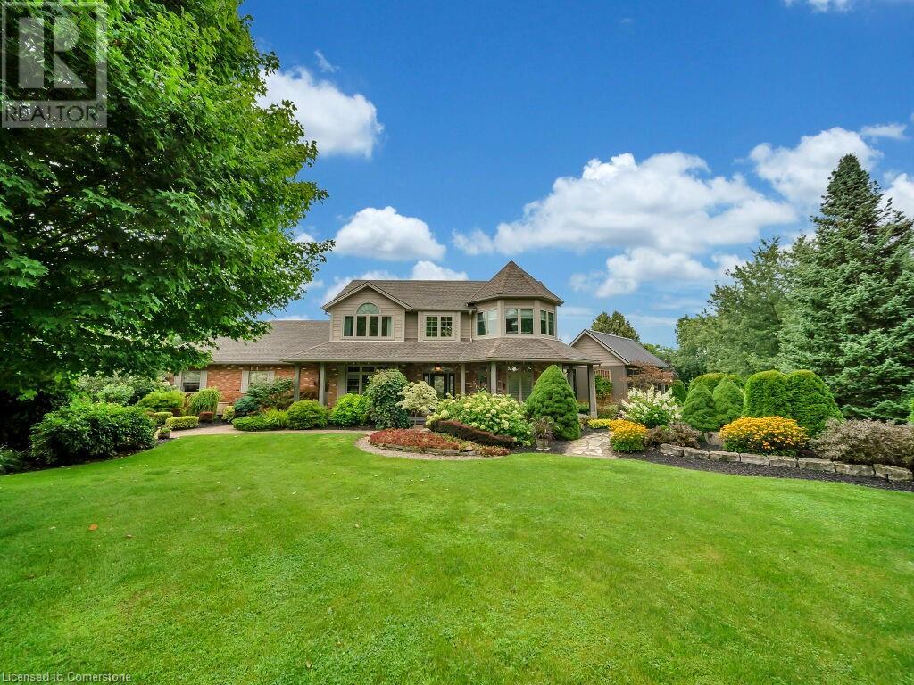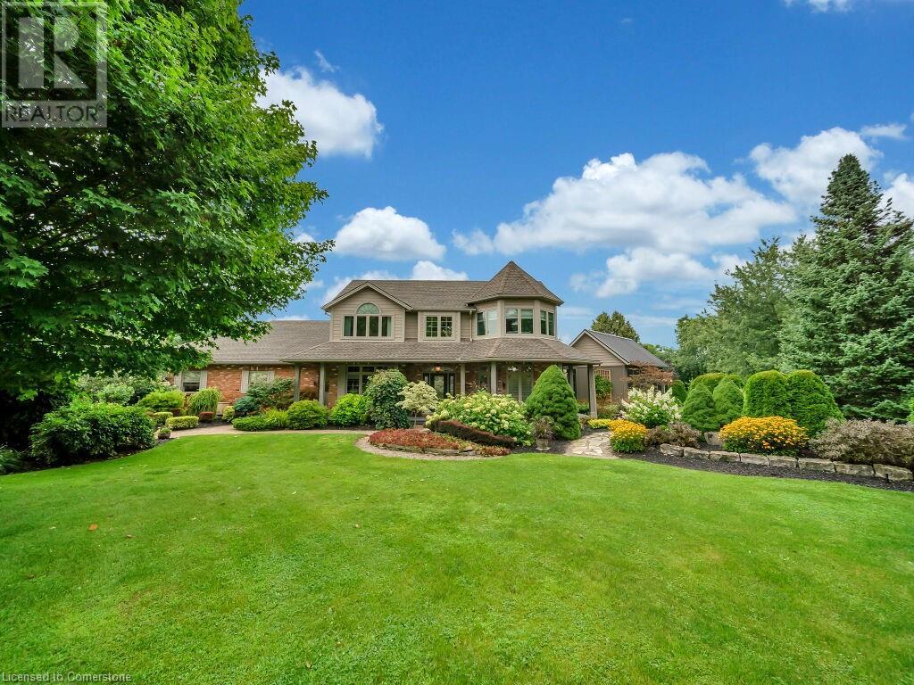3155 Ripon Rd
Oak Bay, British Columbia
A rare offering in the heart of the Uplands—3155 Ripon Road combines timeless elegance, privacy, and scale in a serene, park-like setting. This immaculate 7,315 sq ft residence sits on a beautifully landscaped half-acre with stunning curb appeal and mature, manicured gardens. Designed for effortless main floor living, the home features a spacious primary suite with spa-like ensuite, formal living and dining rooms, a private office, a generous family room with gas fireplace, and a chef’s kitchen equipped with top-tier appliances and French doors opening to a sun-drenched entertaining deck. Upstairs offers a unique and flexible layout with two bedrooms, a media room, and a large rec room—ideal for family enjoyment and relaxation. The lower level includes a guest bedroom, gym, additional recreation space, and ample storage. Exceptionally maintained and offering outstanding privacy, this home is just steps from Uplands Park, the Victoria Yacht Club, and Uplands Golf Course. (id:60626)
Exp Realty
809-811 Duplex Avenue
Toronto, Ontario
Discover 809-811 Duplex Avenue, A Rare Opportunity To Own A Multiplex In The Prestigious Lytton Park Community Of Toronto. Just One Block From Yonge Street & Glencairn. This Property Boasts A Prime Location That Ensures Excellent Rental Potential. This Well-Maintained Building Features Six Self-Contained Units: Two One-Bedroom Suites, Three Two-Bedroom Suites, And One Three-Bedroom Suite, Catering To A Variety Of Tenant. The Property Also Offers Convenient Parking With A Two-Car Carport And A Four-Car Driveway. With An Impressive 91 Walk Score, Residents Will Enjoy Effortless Access To Transit, Shops, Schools, And Local Amenities. This Is A Fantastic Investment Opportunity, With Potential For Both Land Appreciation And Rental Income Growth. This Property Is Ideal For Savvy Investors Looking For A Turn-Key Addition To Their Portfolio. Don't Miss Out On This Exceptional Offering In One Of Torontos Most Sought-After Neighbourhoods! (id:60626)
RE/MAX Noblecorp Real Estate
19 Aspen Ridge Point Sw
Calgary, Alberta
Modern luxury meets elevated living at 19 Aspen Ridge Point SW, a custom-built bungalow by renowned Calgary builder Bellaview Homes in prestigious Aspen Point Estates. This 2-bed, 2.5-bath home features soaring ceilings, an open-concept layout, and a chef-inspired kitchen with premium appliances and custom cabinetry. The main floor includes a spacious primary suite with a spa-style ensuite and walk-in closet, plus a versatile guest room or office. The fully finished lower level offers a golf simulator, media lounge, wet bar, and room to relax or entertain. Thoughtfully designed with heated floors, elevator-ready layout, triple garage, and high-end finishes throughout. Located on a quiet cul-de-sac with mountain views, close to top schools, boutique shopping, and scenic trails. A perfect blend of privacy, prestige, and modern comfort. Photos are representative. (id:60626)
Bode Platform Inc.
17 Waring Court
Toronto, Ontario
An Extravagant Custom-Built Home 0n 7,222 Sq.Ft of Southern Land In A Classy Child Safe Cul-De-Sac In The Heart Of Willowdale East With The Perfect Blend Of Interior Modern Design, Unparalleled Craftsmanship & Endless Family Comfort, *Built in 2023* ! This Masterpiece Features: Approx ~ 6,000 Sq.ft Of Elegant Living Space (Main+2nd Floor: 4,210 Sq.Ft), Stylish Herringbone Hardwood Flr// Wide Hardwood Flr// Large Size Porcelain Flooring, Designer Advanced Accent In Wall Units, Walls, All B/I(s), and Coffered//Dropped//Vaulted Ceiling, Custom Modern Millwork, Led Potlight & Inlay Led Lighting! Main Flr Includes Heated Flr Foyer, Modern Exiting Library & Powder Room, A Guest Bedroom, 2 Guest Closets, Luxurious Large Living & Dining Area, Huge Open Concept Family Room & Kitchen W/O to Family Size Deck & Private Backyard.Open Rising Main Staircase with Night Lights & Glass Railing & 2 Skylights above, Panelled Walls, 10 Feet Ceilings Height Throughout main&2nd Flr&Basement Recreation Rm,12 Ft Office, , and 14 Ft Foyer, Lots of Natural Light From Skylights & Floor to Ceiling Modern Windows, Smart Home Automation Features! A Chef-Inspired Kitchen With A Large Breakfast Area, Pantry, State Of The Art Appliances! 2nd Floor Includes A Beautiful & Functional Primary Bedroom With Fantastic 4-Way Water Vapor Fireplace, Wet Bar, Beverage Cooler, His Walk-In Closets, Hers Walk-In Closet&Make Up Desk, Skylight Above, and 7-Pc Heated Floor Ensuite, Other 3 Bedrooms with Stunning Ensuites, and Rich Closets, Laundry Room & 2nd Furnace Rm. Professional Heated Floor Walk Out Basement Includes Huge Recreation Room with Upscale Wet Bar & Island (Including Wine Cooler and Second Dishwasher), Gas Fireplace, Nanny's Quarters, 2nd Laundry Room, A Large Mudroom & B/I Dog Wash Station! Smooth Modern Natural Cut Limestone Facade and Bricks in Sides&Back!* Natural Cut Limestone Facade! **7222 Sq.Ft Southern Land which Is Equal to A Regular 50'x145' Lot!! (id:60626)
RE/MAX Realtron Bijan Barati Real Estate
27 Inverleigh Drive
Toronto, Ontario
Welcome to this show-stopping custom-built home in one of Toronto's most desired communities steps to top-rated schools, scenic parks, skating rinks, tennis courts, fine dining and more! Designed for the modern family and elevated entertainer, this nearly 5,000 sq.ft. masterpiece blends timeless architecture with future-proof smart home technology. Step inside to discover rich Canadian white oak flooring, soaring ceilings, and a striking façade wrapped in natural indiana limestone and premium Canadian aluminum panels. The heart of the home is a chefs dream: a designer kitchen with built-in Jenn Air appliances and sleek cabinetry, overlooking a spectacular open-concept living space; excellent for both relaxation and entertainment! With 5 expansive bedrooms, 5.5 luxury bathrooms, every detail is intentional and inspiring including the jaw-dropping primary suite with a stunning closet and spa-like ensuite. Step outside to a serene entertainers oasis on a 45 x 137 lot featuring a custom patio, covered dining area, built-in Napoleon BBQ, and professionally landscaped grounds. Bonus: 7 separate speaker zones, modern & timeless wine cellar, a double garage with 14-ft ceiling with hoist potential, 3 fireplaces, voice-activated automated curtains throughout and all the space you need to live exquisitely. (id:60626)
Red House Realty
140 Elmers Lane
King, Ontario
Your Dream Home Here! Remarkable Real Estate Opportunity in the Exclusive Estates of King City. This Magnificent Home has a Gorgeous Stone & Stucco Front, an 81-foot-wide lot, and a 4-car garage. Luxury Living Space of 4568 SF, 10-foot Ceiling for the Main floor, 9-foot Ceiling for the Second floor and Basement. 14-foot-high Ceiling for the Library Room and 14-foot-high Waffle Ceiling for the Family Room. Chef Inspired Kitchen with Porcelain flooring, Custom-built-in Cabinetry, Quartz Countertops, Oversized Central Island, Professional Rangehood, & Top-of-the-line Stainless-steel Appliances; Sub-Zero fridge, Wolf gas range, Wolf wall oven/microwave & Light Valance. Hard-wood floor and Smooth Ceilings throughout. Warm Gas Fireplace In Library Room and Family Room. Primary Bedroom Spa-Like Retreat 5Pc En-Suite W/ Luxurious Vanities, W/Glass Shower, Elegant Soaker Tub. Every Bedroom Features a Private Ensuite Bath + W/I Closet. A Walk-Out To Upgraded Large Loggia to Fully Fenced Private Backyard & Outdoor BBQ-Perfect for Entertaining and Relaxing. Exceptional Location Within Highly Rated Schools, Including Villanova College, Country Day School, Seneca College and King City Public School. This Beautiful Mansion Is A Private Retreat of Comfort, Offering The Ultimate Superior Living In The Prestigious King City Community. Close to King GO Train station, HWY 400, Parks, Trails and Shoppings. Must See! (id:60626)
First Class Realty Inc.
3240 No. 6 Road
Richmond, British Columbia
OPPORTUNITY KNOCKING! Central location right across Knightsbridge Business Park, on the corner of No. 6 Rd across Bridgeport Rd. Easy access to KWY and close proximity to everything Richmond has to offer. Rarely available agricultural land improved with older family home. Lot of potentoal! endless possibilities!!! Call now! Adjacent to 3240 and 3120 No. 6 Rd can be sold together. Do NOT walk the property without appointment. (id:60626)
RE/MAX Crest Realty
8230 Lakefield Drive
Burnaby, British Columbia
Experience the pinnacle of modern luxury in Burnaby´s most technologically advanced home. This stunning property offers an unparalleled blend of sophistication & comfort. Fully equipped with voice command technology, effortlessly control lighting, plugs, AC, elevator & waterfall feature. The open flr plan includes a grand living rm, dining rm, & state-of-the-art kitchen with top-of-the-line LG appliances, granite sinks, induction & gas cooktops. The upper flr boasts a primary bedroom with spa-like ensuite, steam shower, jacuzzi, & private deck. The self-contained lower suite includes a kitchen, media rm, wet bar, & additional bedroom. Nestled in a serene neighborhood with a greenbelt across the street, this Step 4 high-efficiency home offers the perfect blend of tranquility & accessibility. School Catchments: K-7 Lakeview Elementary, 8-12 Burnaby Central Secondary. Close to BCIT and SFU, Lots of Rec Centres, Metrotown Shopping, Deer Lake, Robert Burnaby Park, Easy access to Hwy. You will fall in Love, call today. (id:60626)
RE/MAX Crest Realty
505109 Old Stage Road
Woodstock, Ontario
Beauty Beyond words: Welcome to 505109 Old Stage Road, Woodstock - Nestled on a sprawling 33-acre estate, this property promises unparalleled privacy with an exquisitely updated house that is sure to impress. The luxurious house is a private oasis offering endless possibilities & a truly exceptional lifestyle with amazing amenities begin with a heated pool, perfect for relaxation, complemented by a charming gazebo & lush landscaping. Step into the 4-season sunroom, featuring heated floors, a kitchenette, a gas fireplace & an abundance of natural light, creating an inviting space year-round. The spacious barn offers extensive storage, a paddock & a large horse stable, all serviced by its own hydrometer & gas line. Outside, the property boasts 2 serene private ponds & a whimsical treehouse with its own power supply. Gather around the fire pit for unforgettable summer evenings filled with fun & laughter. The huge Garden with 7 zone Sprinkler system. The property has its own 240 ft deep well with new submersible pump in 2024 The estate also includes a garage with over 50 Driveway parking spaces & a dedicated section with changing stations for post-swim convenience. The fully upgraded home welcomes you with a grand porch & a spacious foyer. Inside, you'll find 4 generous bedrooms & 3.5 luxurious bathrooms, with heated tiled floors & 9ft ceilings throughout. The chef's kitchen is a culinary dream, featuring ample cabinets with pull-out drawers, SS Appliances & quartz countertops. The home offers separate living & family rooms, each adorned with elegant ceiling fans. The fully finished basement adds even more living space, with 2 additional bedrooms, a recreation room, & a 3pc bathroom. The garage is fully insulated, ensuring comfort and functionality year-round. Located conveniently close to Highway 401 and Highway 403, this property combines rural tranquility with easy access to modern amenities. Book your showing today and make this dream house your forever home. (id:60626)
RE/MAX Twin City Realty Inc.
505109 Old Stage Road
Woodstock, Ontario
Beauty Beyond words: Welcome to 505109 Old Stage Road, Woodstock - Nestled on a sprawling 33-acre estate, this property promises unparalleled privacy with an exquisitely updated house that is sure to impress. The luxurious house is a private oasis offering endless possibilities & a truly exceptional lifestyle with amazing amenities begin with a heated pool, perfect for relaxation, complemented by a charming gazebo & lush landscaping. Step into the 4-season sunroom, featuring heated floors, a kitchenette, a gas fireplace & an abundance of natural light, creating an inviting space year-round. The spacious barn offers extensive storage, a paddock & a large horse stable, all serviced by its own hydrometer & gas line. Outside, the property boasts 2 serene private ponds & a whimsical treehouse with its own power supply. Gather around the fire pit for unforgettable summer evenings filled with fun & laughter. The huge Garden with 7 zone Sprinkler system. The property has its own 240 ft deep well with new submersible pump in 2024 The estate also includes a garage with over 50 Driveway parking spaces & a dedicated section with changing stations for post-swim convenience. The fully upgraded home welcomes you with a grand porch & a spacious foyer. Inside, you'll find 4 generous bedrooms & 3.5 luxurious bathrooms, with heated tiled floors & 9ft ceilings throughout. The chef's kitchen is a culinary dream, featuring ample cabinets with pull-out drawers, SS Appliances & quartz countertops. The home offers separate living & family rooms, each adorned with elegant ceiling fans. The fully finished basement adds even more living space, with 2 additional bedrooms, a recreation room, & a 3pc bathroom. The garage is fully insulated, ensuring comfort and functionality year-round. Located conveniently close to Highway 401 and Highway 403, this property combines rural tranquility with easy access to modern amenities. Book your showing today and make this dream house your forever home. (id:60626)
RE/MAX Twin City Realty Inc.
505109 Old Stage Road
Norwich, Ontario
Beauty Beyond words: Welcome to 505109 Old Stage Road, Woodstock - Nestled on a sprawling 33-acre estate, this property promises unparalleled privacy with an exquisitely updated house that is sure to impress. The luxurious house is a private oasis offering endless possibilities & a truly exceptional lifestyle with amazing amenities begin with a heated pool, perfect for relaxation, complemented by a charming gazebo & lush landscaping. Step into the 4-season sunroom, featuring heated floors, a kitchenette, a gas fireplace & an abundance of natural light, creating an inviting space year-round. The spacious barn offers extensive storage, a paddock & a large horse stable, all serviced by its own hydrometer & gas line. Outside, the property boasts 2 serene private ponds & a whimsical treehouse with its own power supply. Gather around the fire pit for unforgettable summer evenings filled with fun & laughter. The huge Garden with 7 zone Sprinkler system. The property has its own 240 ft deep well with new submersible pump in 2024 The estate also includes a garage with over 50 Driveway parking spaces & a dedicated section with changing stations for post-swim convenience. The fully upgraded home welcomes you with a grand porch & a spacious foyer. Inside, you'll find 4 generous bedrooms & 3.5 luxurious bathrooms, with heated tiled floors & 9ft ceilings throughout. The chef's kitchen is a culinary dream, featuring ample cabinets with pull-out drawers, SS Appliances & quartz countertops. The home offers separate living & family rooms, each adorned with elegant ceiling fans. The fully finished basement adds even more living space, with 2 additional bedrooms, a recreation room, & a 3pc bathroom. The garage is fully insulated, ensuring comfort and functionality year-round. Located conveniently close to Highway 401 and Highway 403, this property combines rural tranquility with easy access to modern amenities. Book your showing today and make this dream house your forever home. (id:60626)
RE/MAX Twin City Realty Inc.
179 Burndale Avenue
Toronto, Ontario
Immerse yourself in ELEVATED ELEGANCE w. this FLAWLESS CUSTOM BUILT DESIGNER home luxuriously finished & soaked in natural light throughout. Contemporary 50'ft south facing beauty featuring soaring ceilings, timeless open concept floorplan from marble foyer entrance & adjacent separate executive office to gourmet chef inspired kitchen w. titanium granite island/quartz countertops/B/I high-end subzero wolf appliances, 4 fireplaces, slab quartz floors in all 7 baths & master idyllic retreat w. spa ensuite & w/in closet, walkout basment w. heated floors, wet bar, wine cellar, nanny suite & powder room. Main floor oversized glass balcony, frameless glass staircase, private backyard w. stone patio, heated Snowmelt driveway, walkup & front steps. LUXURIOUS LIVING blends w. MODERN SOPHISTICATION in the prestigious neighbourhood of Lansing-Westgate centrally located at Yonge & Sheppard. (id:60626)
Century 21 Leading Edge Realty Inc.


