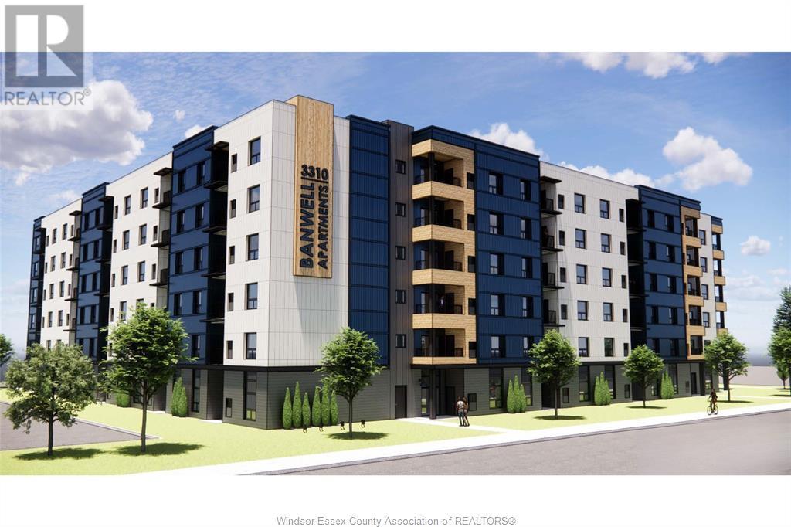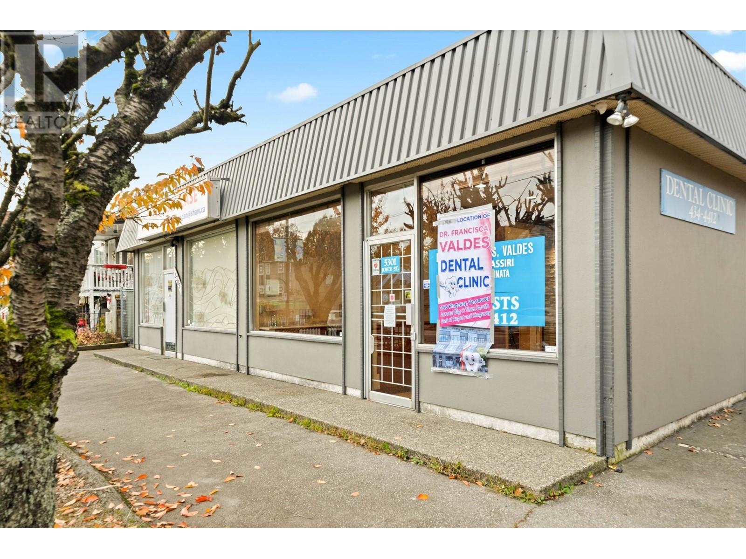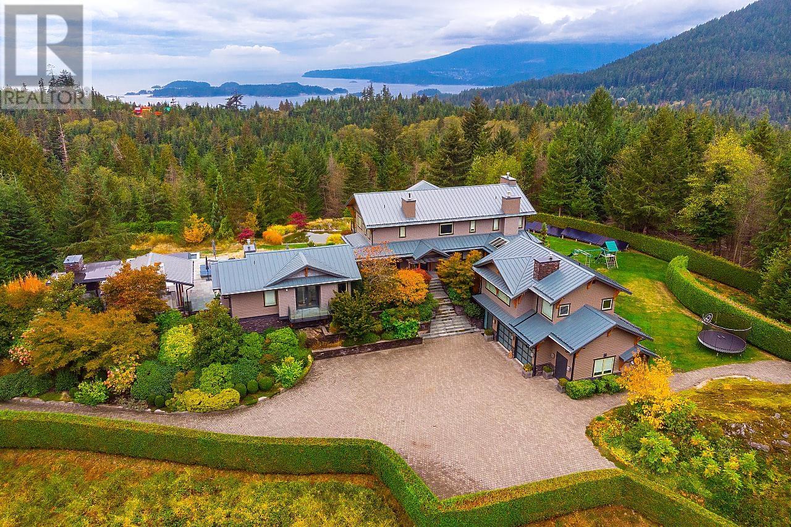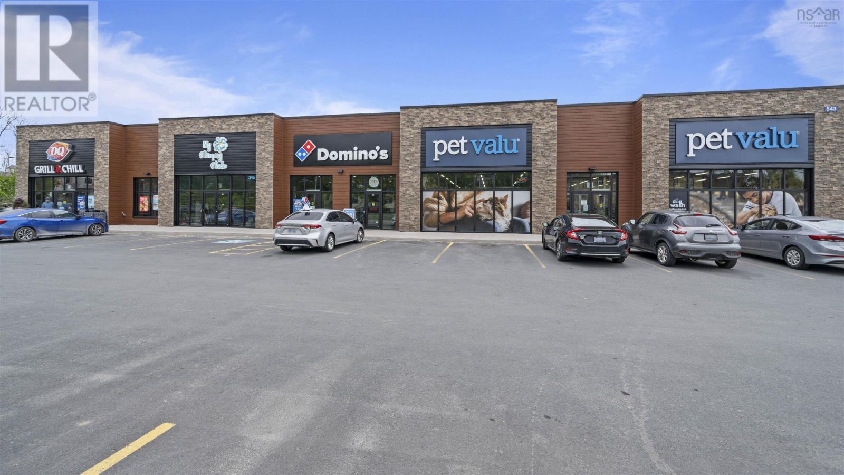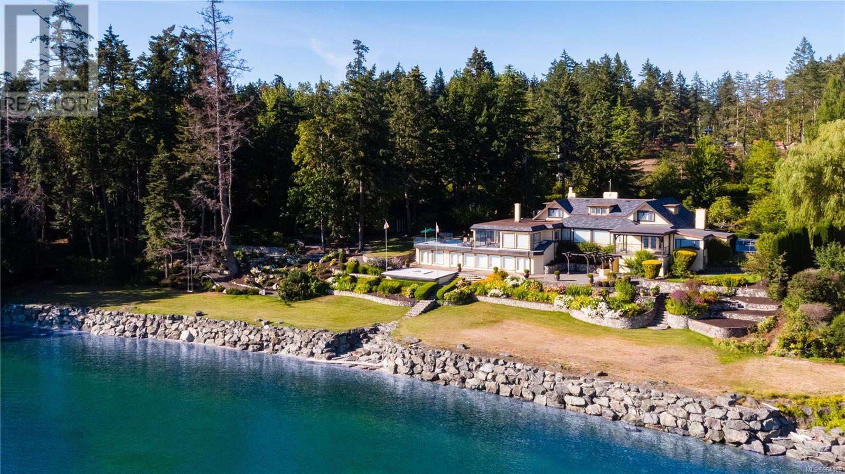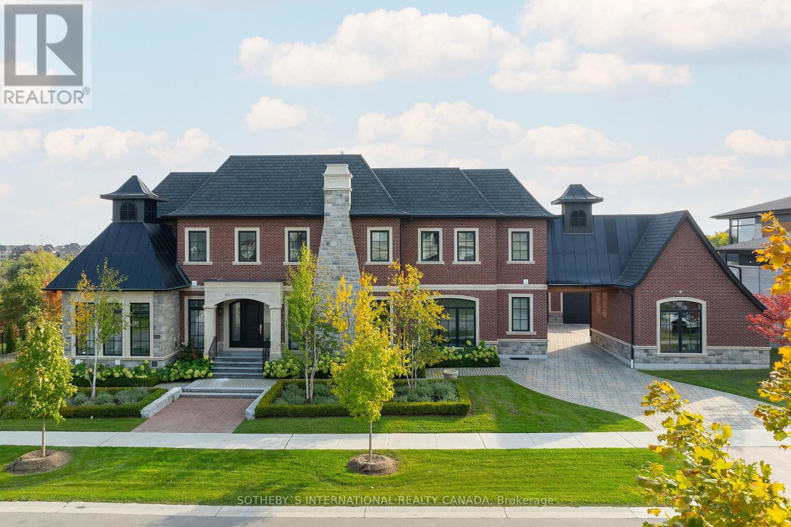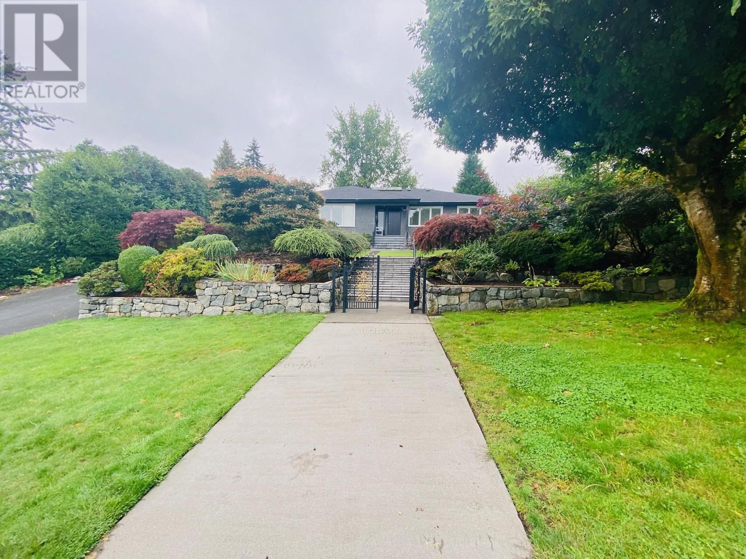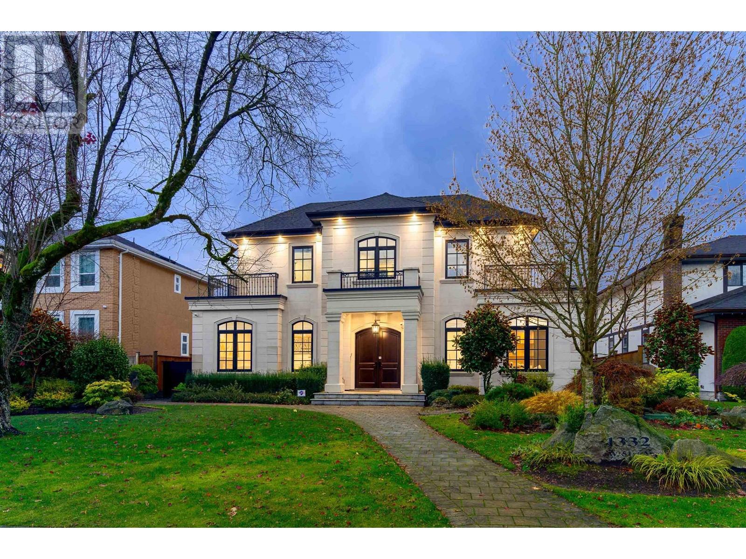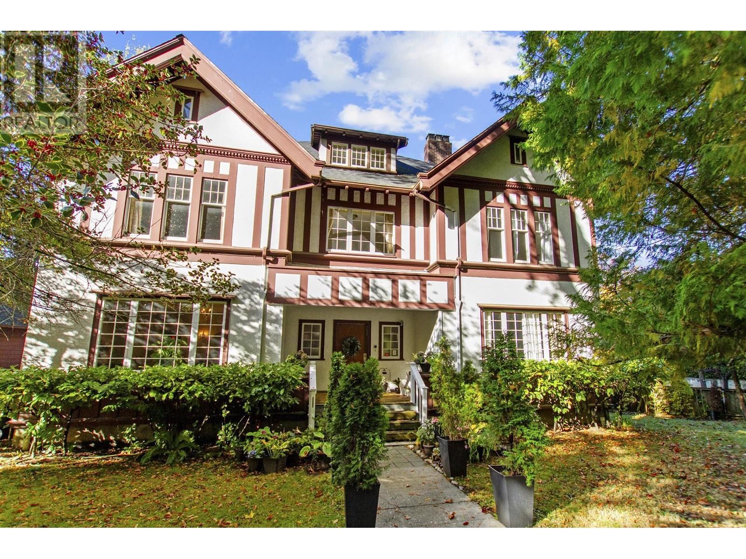3295 Banwell Road
Windsor, Ontario
PRIME SOUTHWESTERN ONTARIO LAND Development Opportunity! Site options include: Com/Retail (approx 27,000sqft bldg), Hotel (approx 103 rooms w/5000sqft restaurant), Res/Com (approx 72 units) or 100% Residential (approx 153 units). MERCATO Square is arguably one of Windsor/Essex County's fastest growing areas. Proof? Within 2.5km radius = Canada’s 1st $5 Billion Nextstar Energy Battery plant, 2 proposed retirement facilities, approx 18+ new condo/multi-res buildings, 1000's of planned new homes, heavy global AAA tenant presence, new hotels and immediate access to EC Row via the new Government funded $75 million EC Row/Banwell intersection/4 lane overpass. Additionally ""The Epicenter of Windsor/Essex"" is within 5km of the NEW $2.5 Billion Mega Hospital and International airport + 10km from 1 of 3 International Border crossings. This 2.65 acre site zoned CD2.1 is an IDEAL CMHC Funded project and all but guarantees success to any experienced investor/developer. Investors package available. (id:60626)
Keller Williams Lifestyles Realty
5301 Joyce Street
Vancouver, British Columbia
The Ali Group Commercial is pleased to present the opportunity to acquire up to 11 parcels of property within the city of Vancouver's Station Precinct Plan, allowing a mix of building types, including 12-storey and 6- storey mixed use buildings. (id:60626)
Exp Realty
419 Muskrat Street
Banff, Alberta
Welcome to a luxurious retreat nestled in the heart of Banff, where sophistication meets serenity on over 35,000 sq ft of land. This extraordinary estate presents a unique opportunity to own an exquisite home with unparalleled character and meticulous attention to detail.As you approach through the fully fenced and gated property, a sense of exclusivity and privacy envelops you. The majestic mountain views serve as a picturesque backdrop to this one-of-a-kind residence, providing an unparalleled blend of natural beauty and architectural elegance.This distinguished property features a main residence that seamlessly integrates modern luxury with timeless design. From the moment you enter, you'll be captivated by the grandeur of the living spaces, adorned with high-end finishes and thoughtful craftsmanship. The gourmet kitchen, outfitted with top-of-the-line appliances, is a chef's dream, while the expansive living areas are perfect for both intimate gatherings and grand entertaining.Step outside to discover your own private oasis. The meticulously landscaped grounds boast natural beauty and plenty of wildlife , offering a tranquil space to unwind while surrounded by the breathtaking beauty of Banff's natural landscape. Additionally, a second guest home adds to the allure, providing a private retreat for visitors or an ideal space for extended family.This property stands as a testament to luxury living in Banff, with no other comparable residence in the area. Whether you're seeking a tranquil escape or an entertainer's paradise, this home exceeds expectations at every turn. Don't miss the chance to own a piece of Banff's unparalleled charm and exclusivity. (id:60626)
RE/MAX Cascade Realty
431 Josephine Drive
Bowen Island, British Columbia
This exceptional estate offers complete privacy and an unmatched Bowen Island experience. The three/four-bedroom main home sits on over 5 acres, and is fully networked and app-controlled, with living spaces opening out onto a stone patio complete with infinity pool, over-sized hot tub, and covered dining. Also featuring a spacious suite, office, gym, wine cellar, bar and more - along with a view out north to Mount Gardner and west out to the Sunshine Coast, soaking in year-round sunsets. Guest/art studios and a workshop sit away from the home, and the yard features immaculate landscaping, a substantial solar array, pond, and more space for new gardens or orchards. Nothing else is like this on Bowen, so don't miss out! (id:60626)
Macdonald Realty
543 & 549 O'brien Street
Windsor, Nova Scotia
INVESTMENT OPPORTUNITY: FULLY LEASED RETAIL PLAZA AND MULTI RESIDENTIAL DEVELOPMENT LAND Maximize your investment portfolio with the combination of this four-unit, fully-leased retail plaza PLUS adjacent mixed use development site! This landmark O'Brien retail building was newly constructed in 2023 and boasts national-chain tenants, ample parking, premium street exposure, top construction methods and striking curb appeal. Tie in the adjacent mixed use parcel that already has a development agreement in place for up to 112 residential units over 2 buildings plus another 10,000 SF of ground level commercial. Perfectly positioned as the epi-centre of Nova Scotia's four season lifestyle destination, Windsor is the connector between Halifax Regional Municipality and the Annapolis Valley wine-region. Area amenities include: Hospital, Recreation Sports Complex, internationally renowned King's Edgehill School, charming downtown core, thriving foodie scene, Ski Martock, ample trail systems, waterfront park and so much more. Only 45 minutes to downtown Halifax. Be part of one of the fastest growing regions in Canada. (id:60626)
Engel & Volkers (Wolfville)
1146 Aerowood Drive
Mississauga, Ontario
Immaculate Freestanding Industrial Building with Modern Office Finishes and Exceptional Warehouse Capabilities. This well maintained industrial facility offers a professional and inviting environment, perfectly suited for a variety of business operations. The building boasts a contemporary interior design and a highly functional layout that seamlessly combines office and warehouse space. Includes Eight private offices recently renovated with new flooring, fresh paint and upgraded lighting. Spacious reception area designed to provide a warm welcome for clients and visitors. Two washrooms; Oversized Kitchen/Staff Room ideal for team breaks or informal meetings. Warehouse Highlights:16' Clear Height; One Drive-In Door; One Truck-Height Shipping Door with Dock Leveler (accommodates 53' trailers) New LED lighting throughout; Floor drains including trough drain Ideal for vehicle washing. Thermal radiant tube heating (Gas). Ceiling fans throughout. Fully serviced sprinkler system; Air Curtain at overhead door. Concrete pad for dumpster (fits 40-yard bin). Additional Features: Electrical 400 Amps / 600 Volts. Security: Interior and Exterior security Cameras, Alarm system and Key Fob Entry. HVAC: New rooftop units with 2 HEPA Filters for Offices. Exterior Upgrades: Newer roof (2020) and recently paved south side. This turn-key property is ideal for businesses looking for a clean, efficient and secure facility. Its combination of modern office space and expansive warehouse potential makes it an excellent investment for operations of all sizes. (id:60626)
Sotheby's International Realty Canada
605 Towner Park Rd
North Saanich, British Columbia
*Transfer Tax Exempt* TWO LOTS! Embrace vintage style at this expansive estate in Towner Bay Country Club. Set on 2.24 acres of south-facing, low-bank oceanfront, spread over two lots protected by a coveted stone seawall. Follow the semi-circular stone driveway, past lush gardens, a greenhouse, and one of two tranquil ponds. Here, a plethora of unique outdoor spaces, from courtyard to balconies and patios, invite you to savor the coastal lifestyle. Enter to find a blend of Craftsman and English country influences replete with rich parquet flooring, wood-panel walls, exposed timber framing and vaulted ceilings. Panoramic windows throughout warm a myriad of sun-drenched living spaces with the ocean as your backdrop. A study in form and function, the kitchen boasts custom wood cabinetry, a Wolf dual oven gas range, granite counters, and a striking copper backsplash. Enjoy casual meals in the adjacent informal dining area or host elegant dinners in the formal dining room, both with ocean views and French doors to the sunroom. Retreat to the primary bedroom, with its garden/courtyard views, custom built-in headboard, and walk-in closet with bespoke cabinetry. The ensuite impresses with marble surfaces, and a frameless glass shower. Settle into the serene study with its cozy fireplace, wood-carved shelving, and charming courtyard. Or, rack up the billiards in the games room with its opulent red carpets, custom wood wet bar, and covered patio walkout. Below is your haven for entertainment and wellness; a rec room with projector, wet bar, and tile fireplace. The gym features a frameless glass shower, rubberized floor, and walkout access to the hot tub and outdoor shower. Upstairs, a dramatic landing leads to four guest bedrooms, each with enchanting views of the ocean or gardens. Experience the pinnacle of oceanfront living at this extraordinary sanctuary. *Property to be purchased through acquisition of shares in Towner Bay Country Club Ltd* (id:60626)
Sotheby's International Realty Canada
165 Northern Pines Boulevard
Vaughan, Ontario
165 Northern Pines is designed to be a home for all of lifes stages, where thoughtful architecture & elegant design meet functionality for every chapter. Architect Travis Schillers vision unfolds on a south-facing ravine lot, creating a serene retreat that adapts to its residents' needs over time. The outdoor space, complete with a saltwater pool, cabana with an open grill, pizza oven, bar fridge, shower & bathroom, becomes a private oasis for both quiet family moments and vibrant gatherings. Inside, generously scaled windows allow natural light to flood through the home, while 10' ceilings on the main floor create a sense of openness. The interiors are elegantly tone-on-tone, enhanced by black window frames that lend a crisp, modern edge. From white oak hardwood to checkerboard marble floors, the material palette balances warmth & sophistication, making this home timeless yet current. A Downsview-designed kitchen anchors the heart of the home. Its rich cabinetry adds warmth and depth, while Calacatta-honed marble countertops bring a touch of timeless elegance. With a cozy eating nook overlooking the peaceful backyard, and a perfectly designed scullery & walk-in pantry, the space offers both beauty & everyday practicality. Main floor bedroom, ideal for multi-generational living. Upstairs, the well-appointed bedrooms feature ensuites with heated floors, ensuring comfort and privacy. The primary suite, with its marble fireplace & atelier-style dressing room, provides a peaceful retreat. In the spa-like ensuite, dual vanities, a steam shower, a soaker tub, and custom cabinetry promise luxury and ease. With features like a floor-to-ceiling wine casement, integrated Sonos speakers & Leviton automated lights, this home effortlessly caters to the evolving needs of its inhabitants. A short drive from Kleinburg Village, & prestigious private schools, top-tier golf courses & elite equestrian facilities, for those seeking a refined lifestyle. (id:60626)
Sotheby's International Realty Canada
6051 Collingwood Place
Vancouver, British Columbia
Developer & Investor Alerts for Land Assembly, Located at Kerrisdale Central area, right beside Crofton House School, 10 mins to UBC, Point Grey and St. George Secondary.6059 Collingwood Place also for sale. (id:60626)
Royal Pacific Tri-Cities Realty
1332 W 51st Avenue
Vancouver, British Columbia
Welcome to this custom build spectacular house located at the Prime South Granville neighborhood, stunning in the huge lot(63x120) and offers almost 4900sq ft living space. the wonderful and functional layout include 5 bedrooms and 7 bathroom. This home has top quality craftsmanship and design with 9 zones heating. Bright & 11' main level ceiling, features including gourmet kitchen with wok kitchen with Highend supplies, hardwood flooring. Lovely garden and landscaping. Very convenience and wonderful location, close to everything you need: Oakridge Mall, public transit, Montgomery Park, and private schools. 10mins drive to downtown Vancouver, Burnaby, Richmond and YVR airport. School catchment: Sir William Osler Elementary & Churchill Secondary. A MUST SEE! (id:60626)
RE/MAX Crest Realty
3837 Angus Drive
Vancouver, British Columbia
Prime 13,900 square ft corner lot on Angus at Matthews in 1st Shaughnessy! This 6,781 square ft classical 4 level home has a total 8 bedrooms + den, 4 bathrooms, 2 kitchens & high ceilings. Seller spent over $200K to upgrade this property in 2010 incl: 2 kitchens & appliances, bathroom, lightings, landscaping & drain tile. Upstairs have 4 bedrooms, huge master suite w/den, 2 bedrooms in the attic. Basement has 2 bedrooms, 1 bath, kitchen and a recreation room. New roof in 2021. Shaughnessy Elementary & Prince of Wales School catchment. (id:60626)
Sutton Group-West Coast Realty
1497 Queens Avenue
West Vancouver, British Columbia
Luxury custom built home in Ambleside, most desirable location. This 8,909 sqft 8 bdrms 9 bathrooms state-of-the-art luxurious home situated in a park-like 16,342 sqft flat lot. Grant foyer, quite open floor plan, spacious living room and family room leads to huge 2400 covered deck, office and 1 bdrm on main. 4 large size bdrm up with balcony. Home theatre with fibire starlight ceiling, recreation rm, gym, , wet bar, 2-bedrm suite with separate entrance, could be for in-law suite, young adult, or rental suite. Chef kitchen + wok, private elevator, koi pond, Zen garden, jet pool and putting green, Gated yard, 3 car-Garage. (id:60626)
Luxmore Realty

