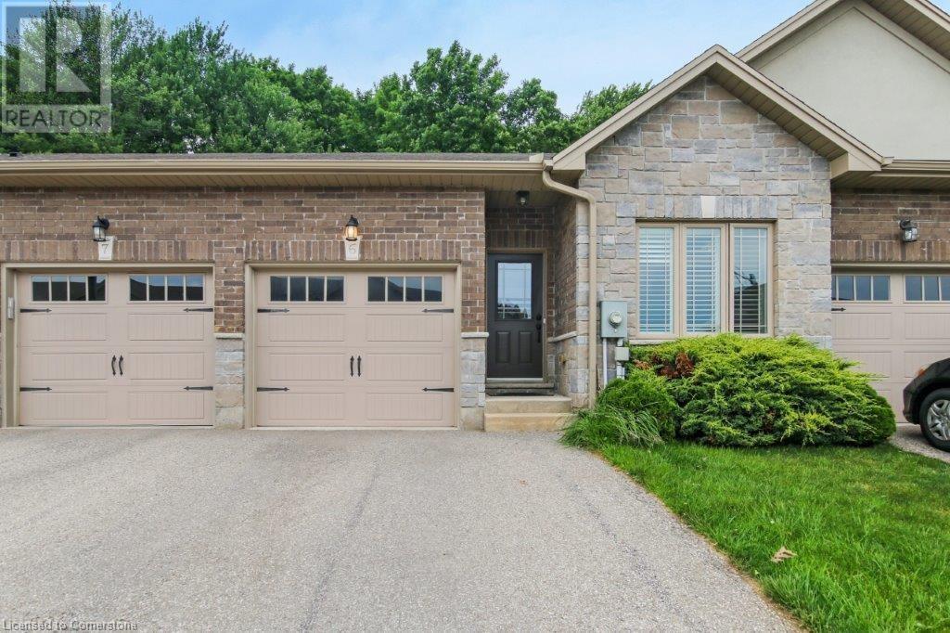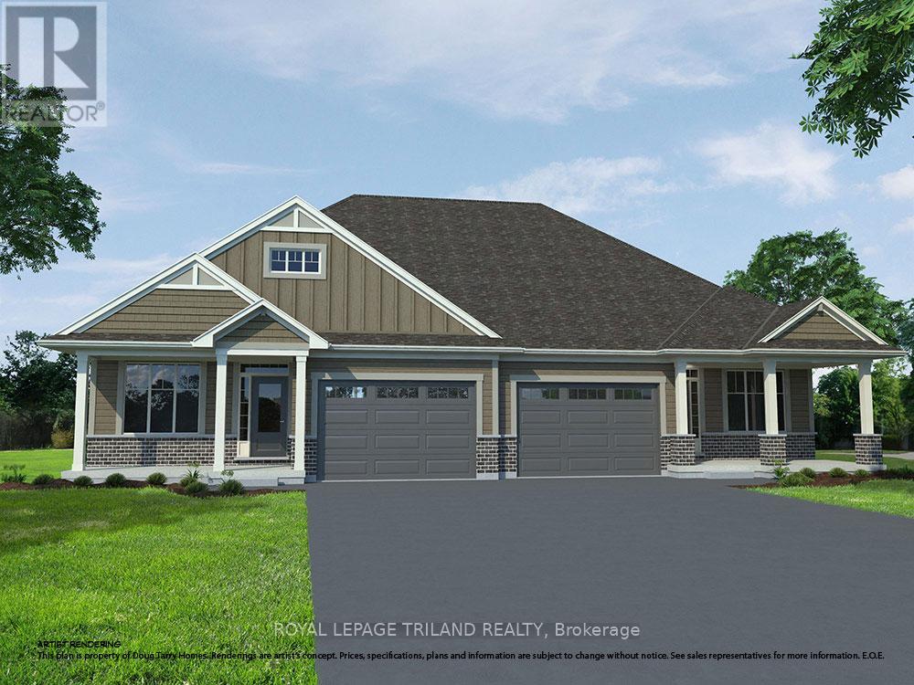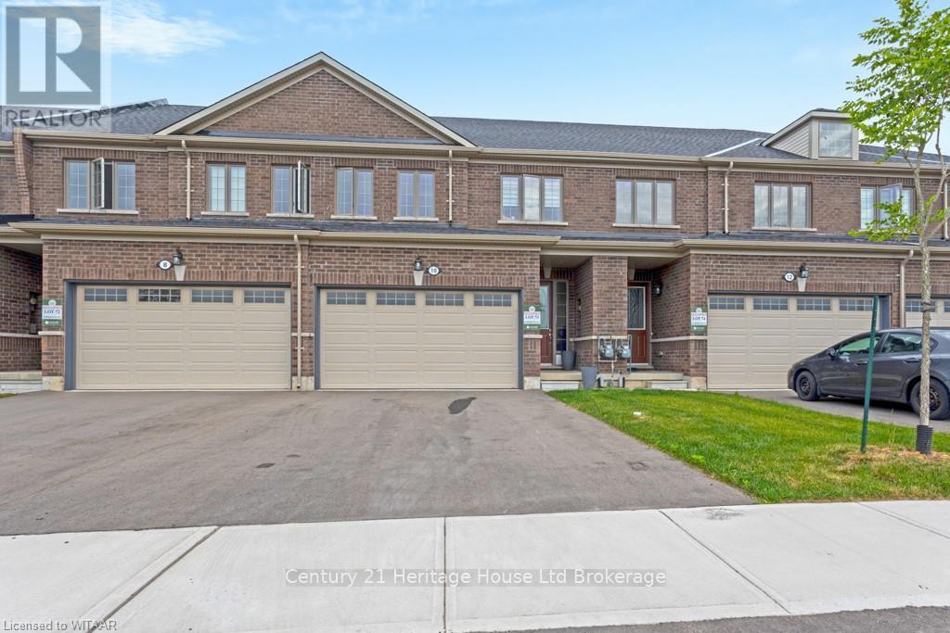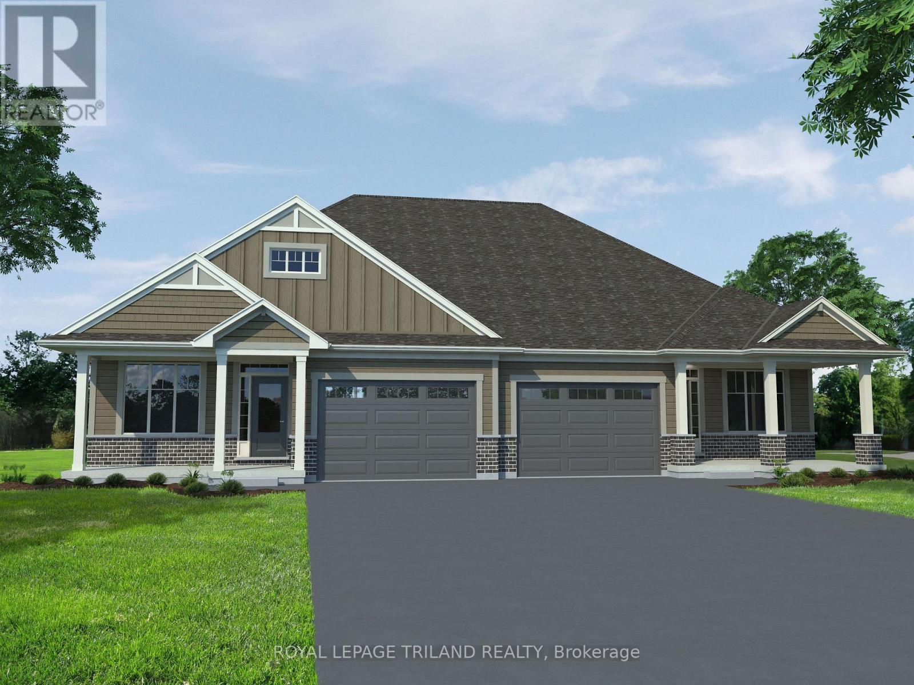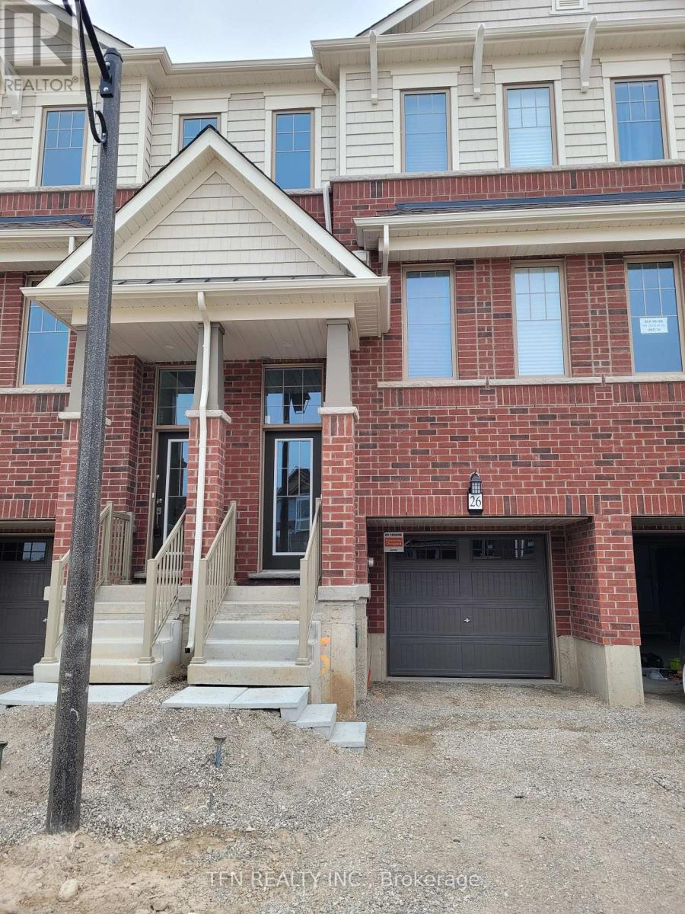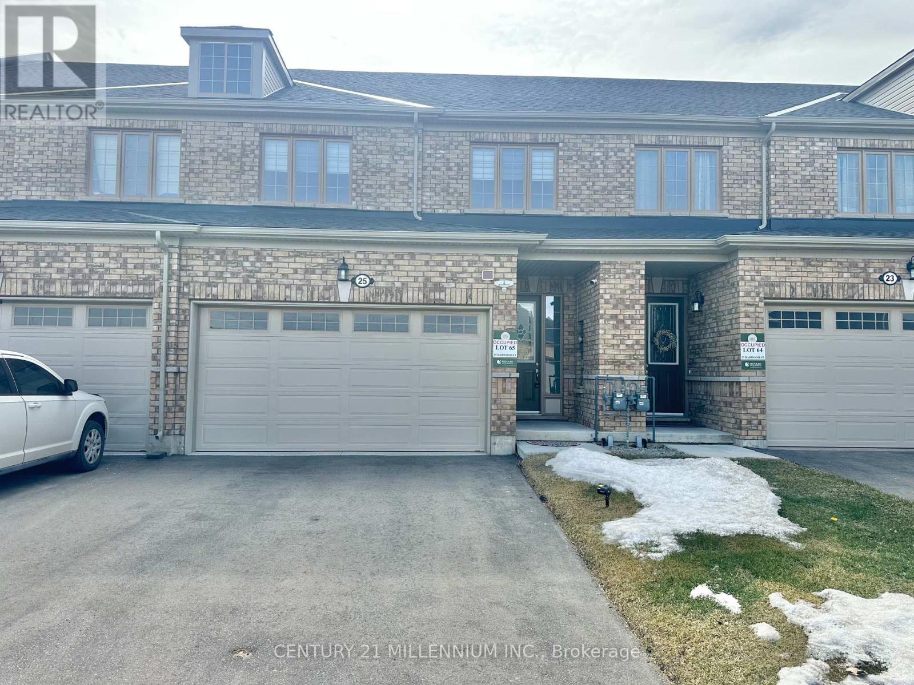194 Donly Drive S Unit# 6
Simcoe, Ontario
Welcome to 194 Donly Dr S, Unit 6 – a beautifully maintained 3-bedroom, 3-bathroom bungalow condo townhome offering easy living and a peaceful setting. This home features an open-concept layout with 9 foot ceilings, crown moulding, granite countertops, and a cozy gas fireplace in the living room. The main floor includes two bedrooms, two full bathrooms, main floor laundry, and a stylish kitchen with modern finishes. The finished basement adds extra living space with a third bedroom, full bathroom, rec room and hobby room. Enjoy morning coffee or evening sunsets on your private deck backing onto a tranquil green space. Conveniently located close to all amenities, shopping, and walking trails – plus approx. 12-minute drive to Port Dover and Lake Erie! Perfect for downsizers or anyone seeking low-maintenance living in a quiet, friendly community. (id:60626)
Streetcity Realty Inc. Brokerage
41 Harrow Lane
St. Thomas, Ontario
Brand new and under construction in the desirable Harvest Run subdivision! Just a short walk to scenic Orchard Park and tranquil walking trails, this 4-bedroom, 3-bathroom semi-detached bungalow offers the perfect blend of comfort, efficiency, and modern design. The Easton model by Doug Tarry Homes delivers 1,200 sq. ft. of beautifully planned main floor living space, plus an additional 605 sq. ft. of finished space in the lower level, ideal for families, downsizers, or first-time buyers.The main level features two spacious bedrooms, including a primary suite with a walk-in closet and private 3-piece ensuite. A second full bath and linen closet add extra convenience. Enjoy cooking and entertaining in the open concept kitchen, complete with quartz countertops, island, walk-in pantry, and seamless flow into the great room. Sliding patio doors lead to the backyard, and a main floor laundry room adds function and ease.The finished lower level offers even more living space with a generous rec room, two additional bedrooms, and a 3-piece bathroom, perfect for guests, home office, or growing families.Built by award-winning Doug Tarry Homes, this home is Energy Star Certified, High Performance, and Net Zero Ready offering excellent energy efficiency and long-term savings. Doug Tarry is making it even easier to own your first home. Reach out for more information on the First Time Home Buyer Promotion. Welcome home! (id:60626)
Royal LePage Triland Realty
10 Beretta Street
Tillsonburg, Ontario
Stunning Modern Home in a Quiet, Family-Friendly Neighborhood. Welcome to this beautifully designed home, where modern living meets comfort and style. Located in a peaceful, family-friendly neighborhood, this home features a spacious layout with cozy rooms, perfect for both relaxing and entertaining. The heart of the home is the chef-inspired kitchen, complete with sleek quartz countertops throughout, offering a seamless flow for meal prep and social gatherings. With 3 generous-sized bedrooms and 3 bathrooms, including a luxurious master suite with its own ensuite and walk-in closet, there?s ample space for everyone. Each room is thoughtfully designed with both functionality and comfort in mind. Why wait for the next phase of development when this home is ready for you today? Step outside to enjoy a beautifully landscaped, paved driveway?already completed?so you can move in and start enjoying your new home right away. Whether you're hosting friends, relaxing with family, or enjoying your own quiet time, this home offers the ideal balance of convenience, style, and warmth. (id:60626)
Century 21 Heritage House Ltd Brokerage
43 Harrow Lane
St. Thomas, Ontario
Welcome to 43 Harrow Lane! This 1200 square foot, semi-detached bungalow with 1.5 car garage is the perfect home for a young family or empty-nester. This home features all main floor living, 2 bedrooms, open concept kitchen with quartz countertop island, large pantry, laundry room, carpeted bedrooms for maximum warmth and luxury vinyl plank flooring throughout. The primary bedroom features a walk-in closet and 3-piece ensuite bathroom. This plan comes with a FULLY FINISHED basement which includes a large rec room, 2 additional bedrooms and a 3-piece bath! Nestled snugly in South East St. Thomas and the Mitchell Hepburn School District, this home is in the perfect location, just steps from Orchard Park! Why choose Doug Tarry? Not only are all their homes Energy Star Certified and Net Zero Ready but Doug Tarry is making it easier to own your first home. Reach out for more information on the First Time Home Buyer Promotion. This property is currently UNDER CONSTRUCTION and will be ready for its first family August 18th, 2025. 43 Harrow will soon be ready for you to call it home! (id:60626)
Royal LePage Triland Realty
25 - 33 Jarvis Street
Brantford, Ontario
Great Corner Unit Townhouse with Large Windows, Beautiful Design and Fnishes! Easy to Show, Great Landlord. Great Open Concept Kitchen / Living Space with walk-out to Balcony! Walkout to backyard patio from main level Den / Office / Bedroom. Upper Floor Laundry! Both Upper Bedrooms have ensuite Bathrooms! Primary Bedrooms has large walk-in closet. Large Windows The Home Shows Great! (id:62611)
Sutton Group-Admiral Realty Inc.
86 Colborne Street S
Simcoe, Ontario
Do you have an expanding family? Do you need a large house with enough room to accommodate? Is this the year you make your dream come true by buying your next home? One home stands tall among homes in Simcoe! 86 Colborne Street South is a 2.5 Storey home with 3 floors built circa 1917 and has over 2,150 sq ft of living space. Located central to shopping, amenities, municipal offices and next door to Trinity Anglican Church. Main floor features include a dining room, living room combination with updated pot lighting, French doors and sliding barn doors into the updated kitchen with a large island. There is also main floor laundry facilities, a small 2-piece bathroom/powder closet, a vintage side porch and access to either the backyard, basement or second floor. Head up to the second floor and you will find all the bedroom sizes are generous. The primary bedroom features an ensuite bathroom with 2 sinks and a soaker tub. Off of the ensuite bathroom is a sunroom with windows surrounding you and it’s a great place to hideaway and enjoy a quiet moment with your favourite book. Bedroom 2 has an aquatic/aquarium feel to it with large replaced bay windows. There is a door off the hallway that leads to the 2nd floor deck/balcony overlooking Colborne Street South. Ascend the final flight of stairs to the 3rd level to a completely renovated space featuring 2 more bedrooms that are both generous in size. The basement is a traditional unfinished space with a workout room/gym, tool room/workshop space & utility area. Outback features a nice side yard which is fully fenced & a 2 car-garage. Imagine the possibility of some rental income here if you have the entrepreneurial spirit. More importantly, imagine yourself living here! Call today and book your viewing of this classic home with modern appointments and make your move today. (id:60626)
Royal LePage Trius Realty Brokerage
120 Court Drive Unit# 60
Paris, Ontario
Welcome to this beautifully maintained 3-storey townhouse in a family-friendly neighbourhood! The open-concept main floor features a convenient powder room and laundry, a cozy living room perfect for relaxing, and an eat-in kitchen with stainless steel appliances, quartz countertops, extended cabinetry, and walk-out to a private balcony. Upstairs, the spacious primary bedroom offers a walk-in closet and 3-piece ensuite, while the additional bedrooms share a modern 4-piece bath. The finished basement includes a generous rec room with walk-out to the fenced backyard and patio—ideal for entertaining or kids to play. Tankless hot water heater. Close to schools, parks, shopping, and with easy highway access, this home offers comfort and convenience for the whole family. A definite must see! (id:60626)
New Era Real Estate
7 Glenridge Road
Tillsonburg, Ontario
Welcome to 7 Glenridge! This massive brick bungalow offers 4 bedrooms, 3 bathrooms, and a 24' x 23' 8" attached garage on a separate breaker panel. It is situated on a large corner lot with mature trees, a fully fenced backyard, and large backyard deck. The front and side yards have been heavily invested into with beautiful concrete/stone work and landscaping. Inside you will find a living room that proudly displays an open faced fireplace with antique mantel. The family room boasts 9-foot ceilings with stylish exposed beams and another open faced fireplace. The spacious rec room features golden oak built-in cabinetry and yet a 3rd fireplace. Trims and doors throughout have been upgraded with solid white ash. This home has also seen many recent updates including: carpets (2023), chimney repointed (2023), central air unit (2022), water heater (2021). Come make this home your own! (id:60626)
RE/MAX Tri-County Realty Inc Brokerage
15 Margaret Street
St. Thomas, Ontario
Welcome to 15 Margaret Street in St. Thomas' sought-after Courthouse neighbourhood. This breathtaking 4-bedroom, 2-bathroom home has been meticulously renovated from top to bottom, with high-end finishes and thoughtful updates across all four levels. From the moment you walk up the stone pathway and step onto the inviting front porch, you're welcomed by a stunning oak entryway that opens into a main floor filled with rich hardwood flooring and timeless character. At the heart of the home is a show-stopping GCW kitchen, complete with a striking copper backsplash, granite countertops, and custom cabinetry perfect for both entertaining and daily living. Every major system has been modernized: insulation, windows, plumbing, and electrical have all been updated, blending classic charm with today's comfort. Inside, you'll find California Closets, an elegant dining room, a cozy gas fireplace, and a finished third-level loft ideal for a home office or playroom for the kids. The second level features three generous bedrooms, while the fully finished lower level offers a fourth bedroom and a separate entrance, ideal for an in-law suite or rental potential. A sunlit second-floor den overlooks the backyard oasis, complete with an in-ground pool, a fully-fenced backyard, a spacious deck, and a change room. Don't miss your chance to own this one-of-a-kind home in one of St. Thomas' most desirable neighbourhoods. Book your private showing today! (id:60626)
Housesigma Inc.
26 - 389 Conklin Road
Brantford, Ontario
Now available for Sale Unit 26 at 389 Conklin Road! This never-occupied, 3-storey townhome in West Brant offers approx. 1,509 sq. ft. of thoughtfully designed living space in a walkable, family-friendly location. The entry-level welcomes you with a versatile den that walks out to a private backyard ideal for remote work, workouts, or play. Upstairs, the open-concept kitchen, dining, and living area is filled with light and features a charming Juliette-style balcony perfect for morning coffee or evening breezes. Window coverings throughout add comfort and privacy, and a powder room completes this level. On the top floor, you'll find three spacious bedrooms, including a primary suite with an ensuite and walk in closet, plus a second full bath. This home blends practicality with contemporary style for easy living. Located directly across from Assumption College and close to elementary schools, shopping, parks, and the scenic Walter Gretzky Trail, this location is made for families and professionals alike. Visitor parking on-site and quick highway access round out this exceptional buy opportunity. Make this brand-new townhome your next home in beautiful city of Brantford. (id:60626)
Tfn Realty Inc.
1167 Nellis Street
Woodstock, Ontario
Charming 2-Story Home with Great Backyard & Ideal Location!Welcome to this beautifully maintained 2-story home, perfect for those just starting out! Featuring 3 spacious bedrooms and 3 bathrooms, this freshly painted home offers a warm and inviting atmosphere throughout.Enjoy a good-sized primary bedroom , a partially finished basement that adds versatile living or storage space, and a nice backyard ideal for relaxing, entertaining, or letting pets and kids play. The deck has new deck boards May 2025 , house was painted in April 2025.Conveniently located close to all amenities, this home combines comfort, style, and accessibility. Don't miss this fantastic opportunity to make it yours! (id:60626)
Revel Realty Inc Brokerage
25 Harwood Street
Tillsonburg, Ontario
Absolutely Gorgeous! This 2 Year Old (Hamilton Model), All Brick, Freehold Townhouse Has 1,884 Square Feet, 9ft Ceiling, Open Concept Lay-Out & Has Everything You Dont Want To Miss. Spacious & Bright Kitchen W/ Double Sink & Island, Quartz Counter, Stainless Steel Appliances, Easy Access To Rich Laminate Floor Of Dining & Living W/ Extra Large Doors & Windows. The Upper-Level Rooms Are All Generous In Size & The Master Has 4 Piece En-suite, Standing Walk-In Shower & Huge Walk In Closet. Also On The 2nd Floor Is 2 Bedrooms W/ Large Windows & Closets, A Separate Laundry Room & Lots Of Storage Space. The Massive Unfinished Basement Is Ready For Your Project W/ Rough-In For Additional Washroom. There Is More! This Home Is Already Fully Fenced, Has Double Car Garage, Park 6, Direct Access From Garage To The House & Still Under Tarion Warranty! Book Your Showings Now! Dont Miss! (id:62611)
Century 21 Millennium Inc.

