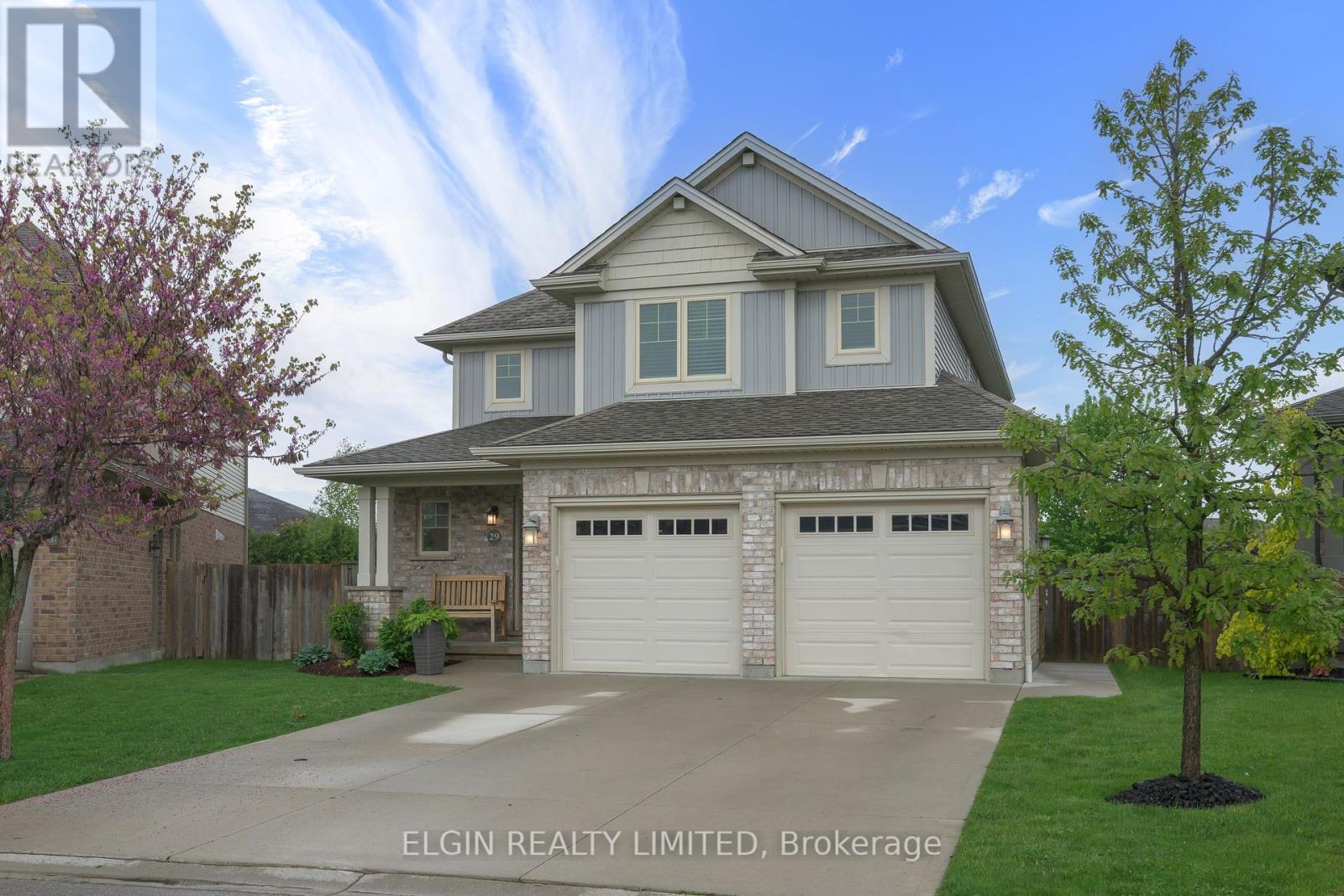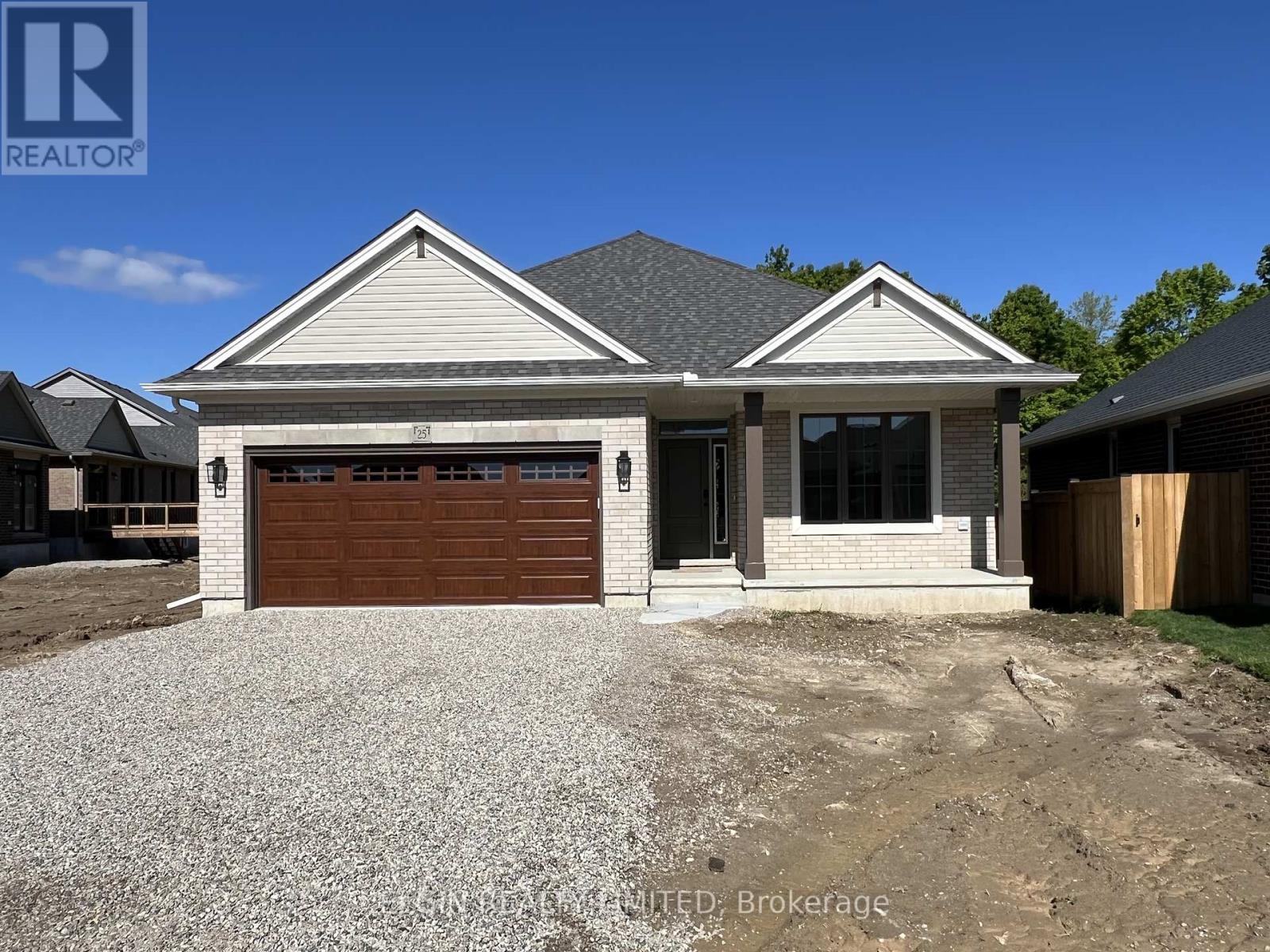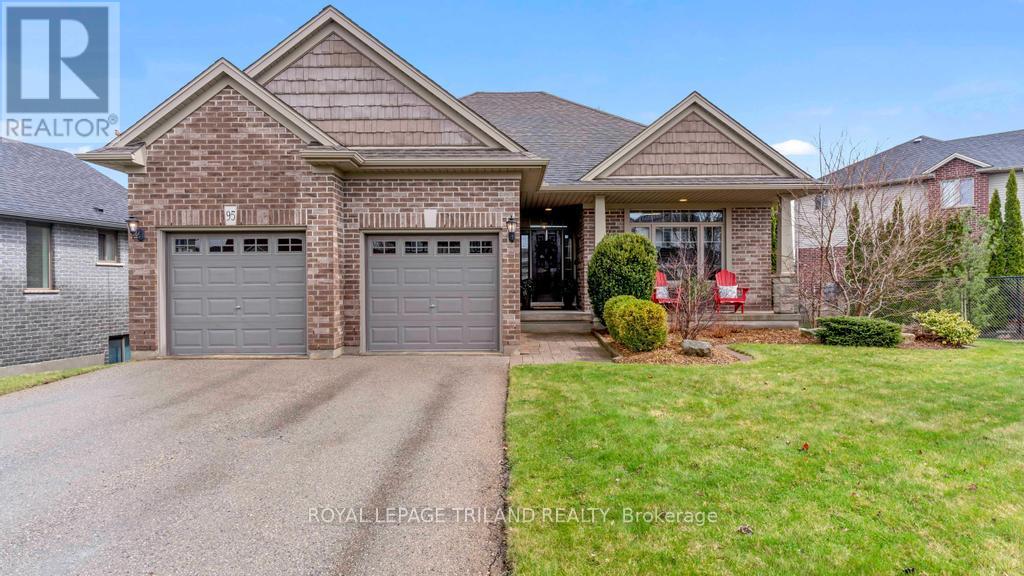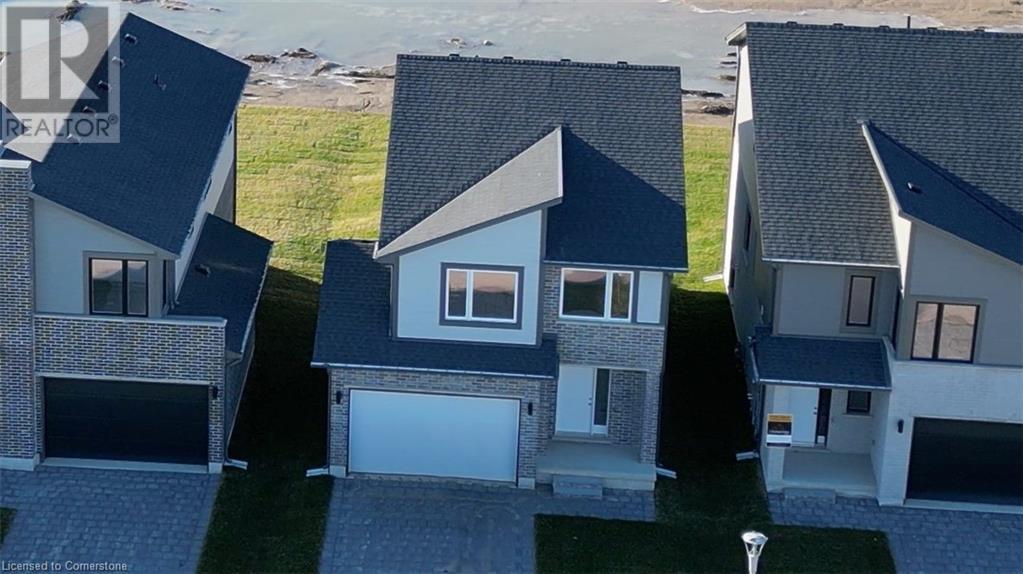157 Terrace Hill Street
Brantford, Ontario
157 Terrace Hill, located in Brantford Ontario will be one of the finest duplexes/investment properties that you will find on the market. This legal duplex has been totally retrofitted through the proper permit process; the renovations include and are not limited to the following, electrical, roof, windows, doors, insulation appliances, air conditioning, plumbing, and all the well appointed outside spaces for tenants or owner occupants. Additionally, there is ample parking on the lot for the occupants and visitors. Both units are bringing in $4400 per month combined and the expenses on this property amount to approximately $6500 per year, leaving approximately $46,000 annual income. The ideal buyer would be someone who would like to live in one unit and supplement their mortgage or an investor who wants to add an ironclad property to their investment portfolio. Enjoy the video and photos and book a tour today. (id:62611)
Royal LePage Brant Realty
75 Trailview Drive
Tillsonburg, Ontario
Fully Loaded with Upgrades This Gorgeous Home is Built by well known Local Custom Builder in Tillsonburg. Nestled in Desirable Subdivision of The Oakes Minutes away from all the Amenities Like Schools, Parks, Highway, much more. You will be Impressed with the layout and design of This Home. Welcoming Foyer with open to below ceiling, A True Open Concept Flooded with natural light. Bigger windows and gorgeous gas fireplace are sure to Impress but wait until you see the Heartbeat of this home, An Absolute Stunning Custom Kitchen, S.S appliances, Extended cabinets, Quartz counters. walking up on the Sleek Modern stairs you will find 4 spacious bedrooms, Main bath and A show-stopper the primary bedroom is complete with a walk-in closet and ensuite featuring masterfully designed glass tiled shower, double vanity and Glamorous Freestanding Tub. Your backyard is ready for summers with a gas line for BBQ and covered deck. Partially Finished Basement with all framing in place, Huge windows, rough-in for washroom, laundry and with separate entrance. This home is located in a quiet cul-de-sac neighborhood at the edge of town has direct access to walking trails, and is nestled nicely in Tillsonburg's coveted Westfield School District. It is ideal for the commuter with the neighborhood connecting to multiple highways without a single traffic light. (id:60626)
Revel Realty Inc.
35 Tanager Drive
Tillsonburg, Ontario
Welcome to 35 Tanager Dr, a beautifully updated, move-in-ready ranch-style bungalow on one of the largest lots in the neighborhood! This exceptional property offers incredible curb appeal with lush Home & Garden-style landscaping - even the groundskeeper at Augusta National would be jealous, stamped concrete walkways (2022), mature trees, perennials, and ornamental grasses. The fully fenced backyard (2024) features a large deck with a walkout from the kitchen and multiple sitting areas perfect for entertaining or relaxing in peaceful privacy. Inside, enjoy a completely renovated kitchen (2022) with quartz countertops, ceiling-height soft-close cabinetry, new vent hood, and modern pot lighting throughout the main and lower levels. Two beautifully updated bathrooms (2022), including a walk-in shower on the lower level. All interior walls were freshly painted with Benjamin Moore paint (2023). Other key upgrades include a new LG washer (2024), a new furnace thermostat, and a host of stylish new lighting and fixtures professionally installed. Additional highlights: Northstar windows (with lifetime warranty) throughout (2016), connected to municipal sewer (2022), exterior trim painted (2022), Decora light switches and plugs (2022), double concrete driveway (2022), and two quality-built sheds, one newly added in 2023. The home includes elegant custom window coverings throughout. Spacious 2-car garage plus driveway parking for 4+ vehicles. Everything in this home has been thoughtfully updated with quality finishes and modern comfort in mind. Pride of ownership shines through. Truly move-in ready! (id:60626)
Century 21 Heritage House Ltd Brokerage
29 Bridle Path Street
St. Thomas, Ontario
Welcome to this stunning 4-bedroom, 3-bathroom home perfectly situated on a peaceful cul-de-sac, just steps from Mitchell Hepburn Public School, scenic walking trails, and nearby parks. Ideal for families, this home offers both comfort and convenience in a highly desirable neighborhood. Inside, you'll find a bright and spacious layout featuring hardwood floors throughout the main living areas and a cozy gas fireplace in the living room perfect for relaxing evenings. The open-concept kitchen and dining area provide a great space for entertaining, while the unfinished basement offers ample room for future expansion or customization. Outside, enjoy the privacy of a large, pie-shaped lot with a beautifully covered back deck featuring low-maintenance composite decking ideal for summer barbecues or peaceful mornings with a coffee. The 2-car garage adds functionality and storage, making daily living a breeze. This home blends charm, location, and potential don't miss your opportunity to make it yours! (id:60626)
Elgin Realty Limited
39 Pusey Boulevard
Brantford, Ontario
Welcome to 39 Pusey Blvd in the sought after Grand Woodlands area. Completely updated 4 bed, 2 bath side split. Quartz kitchen with breakfast bar and a walkout to the huge fenced and manicured yard. Formal dining room plus main floor living room with new flooring throughout. The main 4 pc bath has been renovated with quartz and modern decor. 3 generous sized bedrooms on the upper level. Lower level family room with fireplace walks out to a private patio. Basement is complete with a second updated bath and fourth bedroom. Nothing left to do, move right in and start enjoying this fabulous home. (id:60626)
RE/MAX Twin City Realty Inc.
594 Gordon Avenue
London, Ontario
Welcome Home! Words cannot do this amazing and wonderful bungalow justice. Each part of the home feels like its own wing, with the kitchen at the heart of it all. Everyone in your family can have their own space, but also come together after a long day to share a meal. A backyard that goes on for days and has so much untapped potential, but already features a full deck (walk out from the kitchen), oversized pool, and a fire pit. You'll be the envy of all your friends given the entertaining you'll enjoy. The family room at the back of the home is perfect for family movie night! The basement offers a full rec room, 3 pc bathroom, an additional bedroom, plus storage areas. Worried about parking, don't with a one and a half garage big enough for a car, motorcycle or additional storage, and a double wide driveway that can easily fit 4 additional cars with room to spare. And with a roof just redone 2022, all your major items are taken care of! This home has it all, except you!!! (id:60626)
Right At Home Realty Brokerage
25 Dunning Way
St. Thomas, Ontario
Move-in ready! The Hamilton bungalow by Hayhoe Homes offers convenient, single-level living with 3 bedrooms and 2 bathrooms, including a private 3-piece ensuite in the primary bedroom. The open-concept layout features a designer eat-in kitchen with quartz countertops, tile backsplash, and pantry, flowing into a spacious great room with cathedral ceilings, a gas fireplace, and patio doors that open to a rear deck with yard overlooking the trees. The unfinished basement offers excellent development potential for a future family room, 4th bedroom, and additional bathroom. Other highlights include 9' main floor ceilings, luxury vinyl plank flooring (as per plan), convenient main floor laundry, BBQ gas line, two-car garage, Tarion New Home Warranty, plus many upgraded features throughout. Located in Southeast St. Thomas, just minutes to the beaches of Port Stanley and approximately 25 minutes to London. Taxes to be assessed. (id:60626)
Elgin Realty Limited
445 Powerline Road
Brantford, Ontario
Welcome home to 445 Powerline Road, a handsome bungalow on a deep 185 ft lot in Brantford's North end, featuring a full brick exterior, double-wide driveway, and an oversized single-car garage. This 3 bedroom, 2 bathroom home offers 1,410 sq ft above grade, plus 430 sq ft of finished space in the basement. The main floor features tile and new engineered hardwood (2023) in the living room, hallways, kitchen, and dining area. The living room offers abundant natural light through a large window, while the open-concept kitchen and dining area feature recessed LED lighting, ideal for everyday living. The custom Salt & Pepper kitchen (2023) features quartz counters, crown molding, stainless steel appliances, including an over-the-range microwave and built-in dishwasher, and a back door leading to the yard. The main floor includes 3 bedrooms, including a primary with a 3pc ensuite, and a 4pc bath with updated cabinetry, quartz countertop, LED smart mirror, and built-in Bluetooth speaker. Both bathrooms have heated porcelain floors. The basement offers a spacious rec room with an electric fireplace, plus a laundry room, workshop, and a versatile office or guest room. A walk-up to the fully fenced backyard supports multi-generational living or a potential income suite. Outside, enjoy a raised wood patio, motorized awning, and BBQ gas hookup - perfect for sunny or shaded gatherings. Located in a family-friendly neighbourhood near top schools, parks, shopping, and highway access, this home features Wi-Fi controlled heating, heated floors, two mini-split heat pumps, updated plumbing and electrical (under 10 years), and a new fence along the east side of the property. (id:60626)
RE/MAX Escarpment Realty Inc.
445 Powerline Road
Brantford, Ontario
Welcome home to 445 Powerline Road, a handsome bungalow on a deep 185 ft lot in Brantford’s North end, featuring a full brick exterior, double-wide driveway, and an oversized single-car garage. This 3 bedroom, 2 bathroom home offers 1,410 sq ft above grade, plus 430 sq ft of finished space in the basement. The main floor features tile and new engineered hardwood (2023) in the living room, hallways, kitchen, and dining area. The living room offers abundant natural light through a large window, while the open-concept kitchen and dining area feature recessed LED lighting—ideal for everyday living. The custom Salt & Pepper kitchen (2023) features quartz counters, crown molding, stainless steel appliances—including an over-the-range microwave and built-in dishwasher, and a back door leading to the yard. The main floor includes 3 bedrooms, including a primary with a 3pc ensuite, and a 4pc bath with updated cabinetry, quartz countertop, LED smart mirror, and built-in Bluetooth speaker. Both bathrooms have heated porcelain floors. The basement offers a spacious rec room with an electric fireplace, plus a laundry room, workshop, and a versatile office or guest room. A walk-up to the fully fenced backyard supports multi-generational living or a potential income suite. Outside, enjoy a raised wood patio, motorized awning, and BBQ gas hookup—perfect for sunny or shaded gatherings. Located in a family-friendly neighbourhood near top schools, parks, shopping, and highway access, this home features Wi-Fi controlled heating, heated floors, two mini-split heat pumps, updated plumbing and electrical (under 10 years), and a new fence along the east side of the property. (id:60626)
RE/MAX Escarpment Realty Inc.
95 Circlewood Drive
St. Thomas, Ontario
Welcome to this stunning, one-owner custom fully finished bungalow, featuring a walk-out basement to a beautifully appointed yard that backs onto a serene pond. With 1,662 square feet on the main floor, this home offers a thoughtful layout and high-end finishes throughout. Soaring 10-foot ceilings greet you in the foyer, while the remainder of the main floor boasts elegant 9-foot ceilings. The spacious living room and formal dining area feature gleaming hardwood floors.The chefs kitchen is equipped with a large island topped with quartz countertops, ample cabinetry, and a bright breakfast nook that leads to an upper deck. Enjoy peaceful pond views and a convenient gas line for BBQing. The primary suite is truly luxurious, offering a massive walk-in closet and a spa-like 5-piece ensuite complete with a tiled shower, soaker tub, and double sinks. A second bedroom with a cozy electric fireplace, a 4-piece main bathroom, and a well-equipped laundry room with built-ins and garage access complete the main level. Downstairs, the fully finished walk-out basement is an entertainers dream with a spacious great room, a stylish wet bar, access to a lower deck, an 3pc bath and extensive storage. Large egress windows offer the potential to add additional bedrooms. Curb appeal abounds with a large front porch and ample parking. Ideally located near the 401 and London, this home offers luxury, comfort, and convenience. Welcome home! (id:60626)
Royal LePage Triland Realty
2274 Southport Crescent
London, Ontario
ELIGIBLE BUYERS MAY QUALIFY FOR AN INTEREST- FREE LOAN UP TO $100,000 FOR 10 YEARS TOWARD THEIR DOWNPAYMENT . CONDITIONS APPLY. READY TO MOVE IN - NEW CONSTRUCTION ! CATALINA functional design offering 1632 sq ft of living space. This impressive home features 3 bedrooms, 2.5 baths, ,1.5 car garage. Ironstone's Ironclad Pricing Guarantee ensures you get: 9 main floor ceilings Ceramic tile in foyer, kitchen, finished laundry & baths Engineered hardwood floors throughout the great room Carpet in main floor bedroom, stairs to upper floors, upper areas, upper hallway(s), & bedrooms Hard surface kitchen countertops Laminate countertops in powder & bathrooms with tiled shower or 3/4 acrylic shower in each ensuite Paved driveway Visit our Sales Office/Model Homes at 674 Chelton Rd for viewings Saturdays and Sundays from 12 PM to 4 PM. Pictures shown are of the model home. This house is ready to move in. (id:60626)
RE/MAX Twin City Realty Inc.
60 Mackay Drive
Woodstock, Ontario
Welcome To This Beautifully Designed 4-Bedroom, 2.5 Bath HOme Offering 2,240 SqFt. Of Elegant Living Space, Built By The Renowned Kingsmen Group Just 2 Years Ago. Nestled In The Heart Of Woodstock, This Modern Residence Features Soaring Ceilings, Oversized Bedrooms, And A Bright Open-Concept Layout Perfect For Family Living And Entertaining. A Rare Find - There's No Sidewalk In Front, Allowing For Up To 6-Car Parking!! The Spacious Unfinished Basement Offers A Blank Canvas, Ready For Your Personal Touch - Whether It's Home Theatre, Gym, Or In-Law Suite. Located In A Family-Freindly Neighborhood, You're Just Minutes From Schools, Parks, And Places Of Worship, Making This Home As Convenient As It Is Stylish. Don't Miss Your Chances To Own A Meticulously Crafted Home In One Of Woodstock's Most Desirable Communities! (id:60626)
Century 21 Royaltors Realty Inc.












