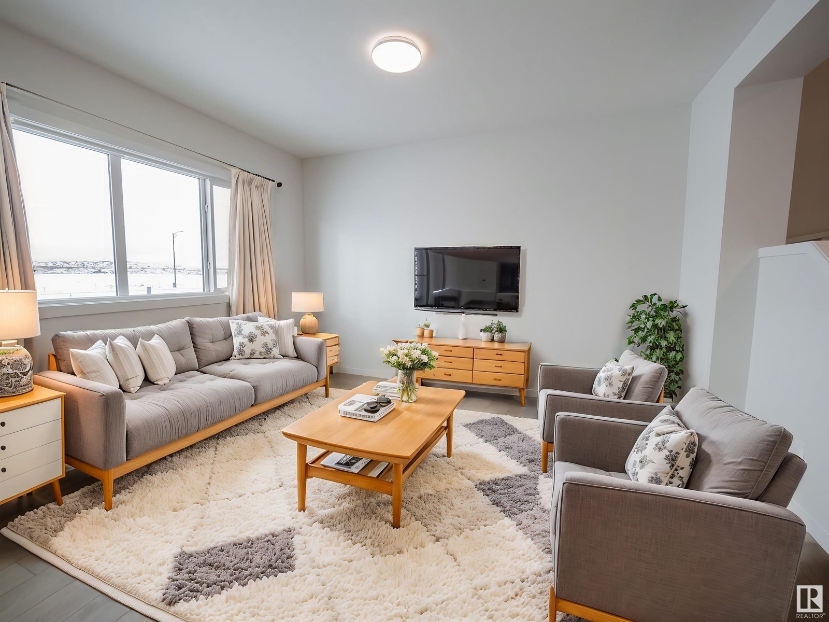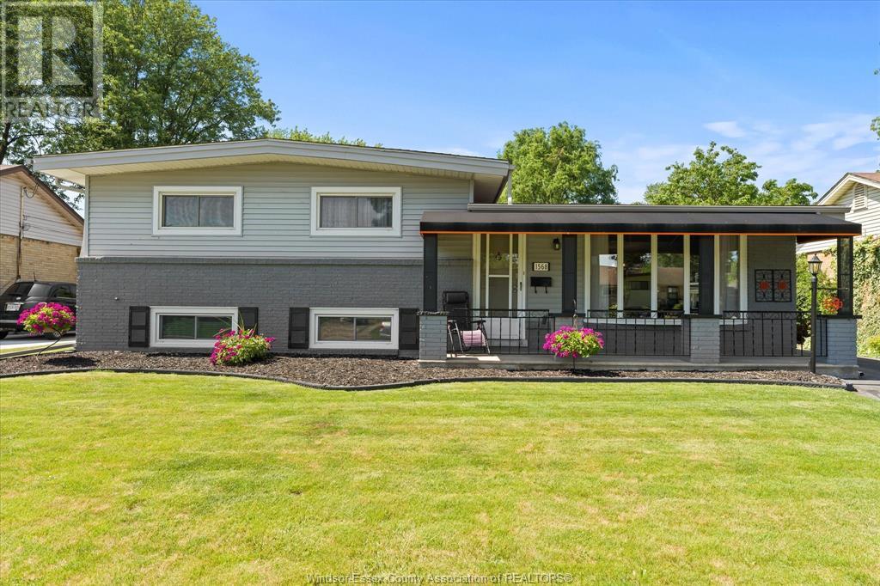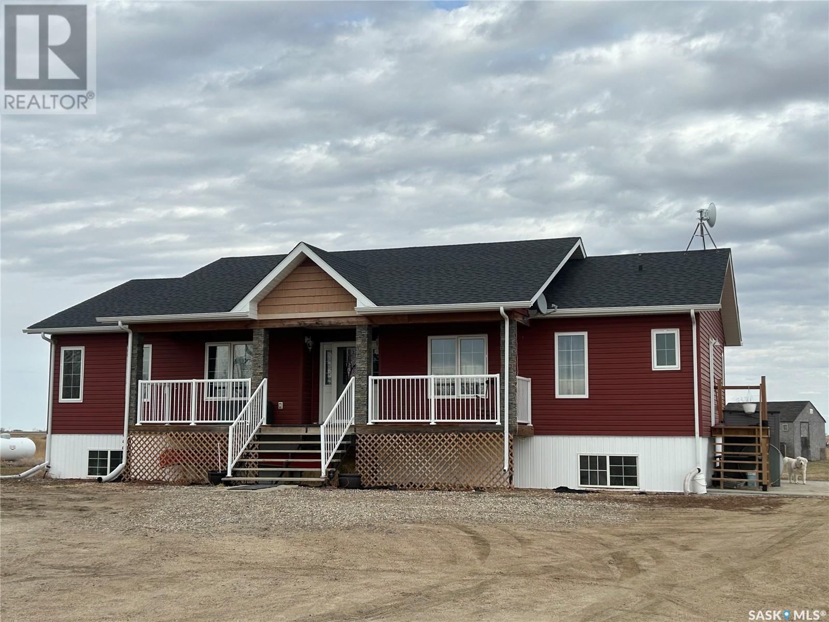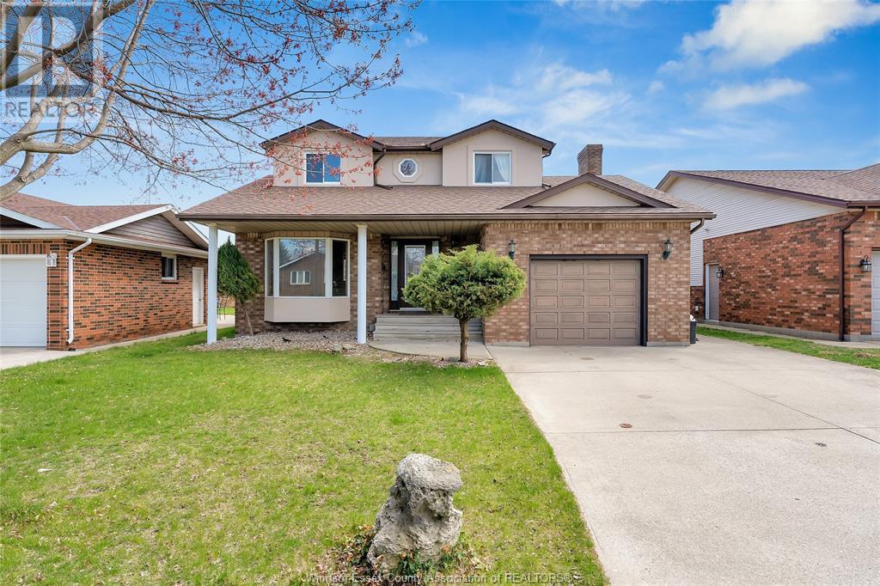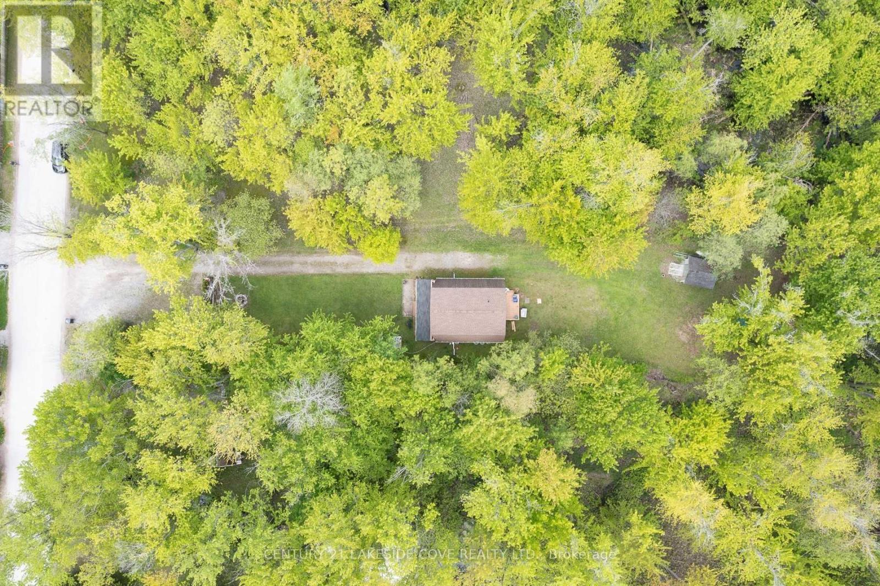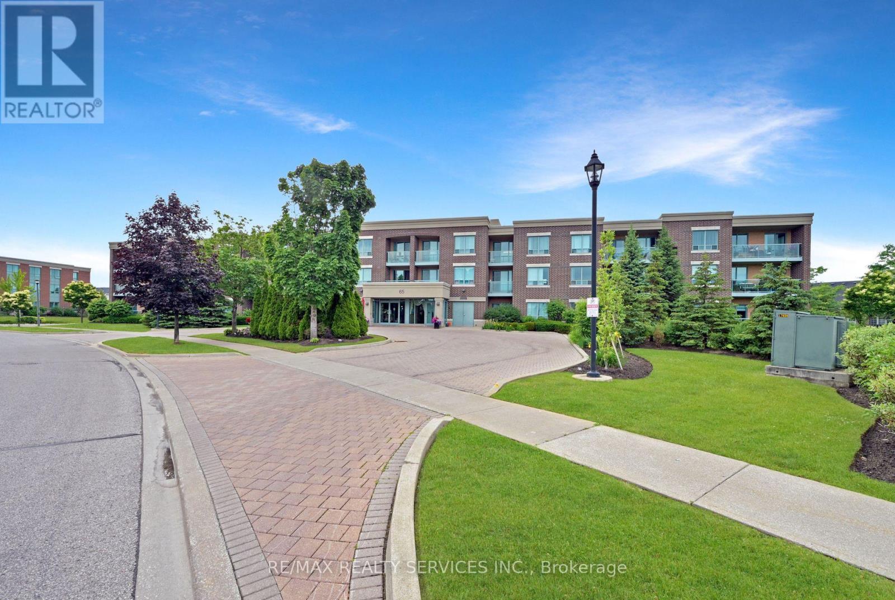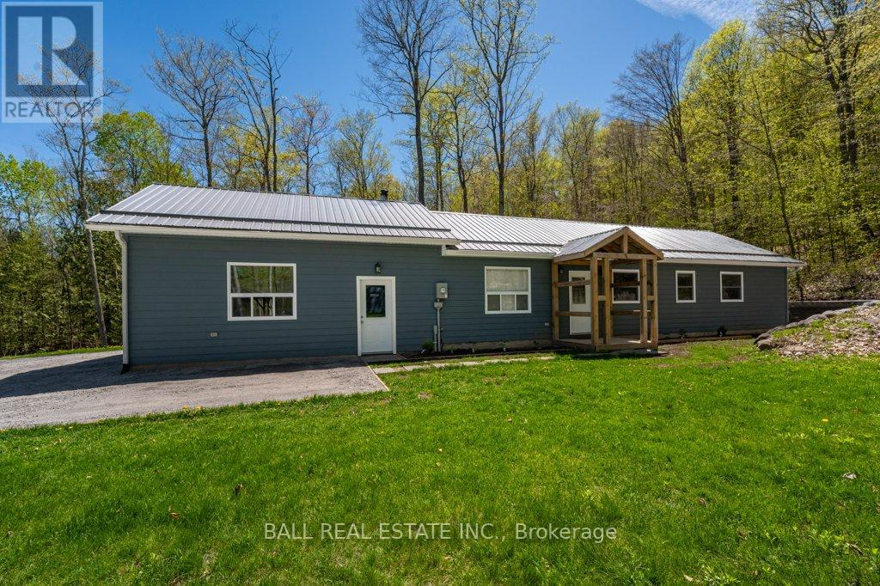8720 224 St Nw
Edmonton, Alberta
Step into sophisticated living w/ this meticulously designed Coventry home w/ SEPARATE ENTANCE, where 9' ceilings create a spacious & inviting atmosphere. The chef-inspired kitchen is a culinary haven, w/ quartz counters, tile backsplash, & walkthrough pantry for effortless organization. At the rear of the home, the Great Room & dining area offer a serene retreat, perfect for both relaxation & entertaining. A mudroom & half bath complete the main floor. Upstairs, luxury awaits in the primary suite, w/ a spa-like 5pc ensuite w/ dual sinks, soaker tub, stand up shower, & walk-in closet. Two additional bedrooms, main bath, bonus room, & upstairs laundry ensure both comfort & practicality. Built w/ exceptional craftsmanship & attention to detail, every Coventry home is backed by the Alberta New Home Warranty Program, giving you peace of mind for years to come. *Home is under construction, photos not of actual home, some finishings may vary, some photos virtually staged* (id:60626)
Maxwell Challenge Realty
1568 St. Gabriel Court
Windsor, Ontario
Immaculate home in South Windsor is now available! This beautifully updated 3-level side split is nestled in the heart of South Windsor, one of the city’s most sought-after neighborhoods—perfect for families & investors alike. Set on a generous 60’ x 100’ lot, this home has been meticulously maintained and is truly move-in ready. Renovated KIT w/stylish cabinetry & finishes, renovated main BTH w/ quality upgrades, spacious & sun-filled living & dining rooms, three comfortable bedrooms w/ ample closet space, lower-level FR w/ great natural light, utility rm w/ 2pc bath and grade entry to the rear yard. Drive to detached garage and private backyard oasis with inground pool, arbour and extensive patio. Lovely covered from porch w/ newer awning. Very well maintained and many updates throughout. Located in a top-rated school district – ideal for growing families (Glenwood, St. Gabriel, Massey, etc). Minutes to parks, trails, shopping, and dining. Quick access to EC Row Expressway & Highway 401 and close to St. Clair College and the University of Windsor. Call today for your personal showing! (id:60626)
Royal LePage Binder Real Estate
Peter Acreage Ne Airport Road
Estevan Rm No. 5, Saskatchewan
Location! Location! Only 22 kms from Estevan, yet far enough away from the hustle/bustle of town in order to enjoy the tranquility of the Great Outdoors! 17 acres of Land includes a Newer built 1550 ft2 raised bungalow (BIG windows in the basement). This beauty has "6" big bedrooms and "4" bathrooms. You can't miss the massive kitchen with all of the amenities of modern living in the Open Concept of the Dining room & Living Room while all encompassed in large windows. Enjoy the country covered deck on the front (spectacular sunsets) and a large metal deck on the back (enjoy your morning coffee while savoring the Sunrise). Along with this sizeable home you will truly enjoy the heated metal 30’x70’ Workshop, older barn, double det. garage plus a Riding Arena. A very nice property INDEED. Call to set up your viewing appointment today. (id:60626)
Royal LePage Dream Realty
204, 201 Cooperswood Green Sw
Airdrie, Alberta
***Open House - Sunday July 6th from 1-4***. Unbeatable Value for a fully finished 2 Storey offering over 2,300 square feet of fully developed space with 4 huge bedrooms, 4 bathrooms, a bonus room, and a double garage. This home features a bright south-facing backyard, with AC and loads of gorgeous upgrades providing ample room for both relaxation and entertaining.From the moment you step into the inviting foyer, you’re welcomed by a seamless open-concept floor plan that gracefully blends the living room, dining, and kitchen areas. Large windows allow natural light to fill the space, while the south-facing rear deck offers the perfect backdrop for summer barbecues and outdoor gatherings.The kitchen is a true heart of the home, ideal for preparing family meals and hosting guests. It boasts a quartz island that overlooks the main living area, ceiling-height shaker style cabinetry, sleek stainless-steel appliances, and a built-in pantry with microwave for added convenience, and upgraded light fixtures throughout the space.Upstairs, the spacious primary suite serves as a peaceful retreat, featuring a walk-in closet and a luxurious 5-piece ensuite complete with a soaker tub, standalone shower, and dual vanities. A large bonus room nearby offers additional living space—perfect for a family media room, homework zone, or home office. Two additional full-sized bedrooms, a well-appointed 4-piece bathroom, and a conveniently located laundry room round out the upper level.The fully finished basement is ideal for multi-generational living or accommodating guests. It includes a fourth bedroom, a generous recreation area, and a full 3-piece bathroom, perfect for teens, visitors, or extended family.Enjoy summer evenings on the covered south-facing balcony, which includes a gas line for grilling and overlooks the shared green space, offering a peaceful and family-friendly setting.Additional features include 9-foot ceilings on both the main floor and basement, central air conditioning for year-round comfort, and upgraded lighting throughout the home.Condo fees include common area maintenance, exterior insurance, and reserve fund contributions—ensuring a low-maintenance lifestyle in a well-managed community.This exceptional property offers everything a growing family needs—space, comfort, style, and a location that supports a connected and vibrant lifestyle. Welcome to your new home. (id:60626)
Century 21 Bamber Realty Ltd.
69 Lakeview Road
Grandview Beach, Saskatchewan
Enjoy stunning panoramic views at this 4 season lakefront property in Grandview Beach. This 1260 square foot bungalow sits on over half an acre and has over 2000 square feet of living space with the walkout basement. The main floor features 2 bedrooms, 2 bathrooms, laundry room, kitchen with an 8 foot storage friendly island as well as a gas fireplace that heats both a bright sunroom and living room with breathtaking views. In the lower level you'll find 3 more bedrooms, a four piece bath, a good sized crawl space for storage and a cozy sitting room with a natural gas fireplace. This property not only has a triple car garage but a three-season guest house with one bedroom, one bathroom, a kitchen, baseboard heat, water from the community line or the home’s private well, its own 1250 gallon septic tank and a partitioned shop w/ overhead door (which could be modified into a single garage by eliminating the bedroom - Seller states there is no electrical in the guest house bedroom which would make it an easy change). If you like hosting or just a change of scenery this property has decks for days whether you are at the guest house, the waterfront or one of the three on the main house including a 6 foot deck that runs the length of the house which has natural gas hookup, the back corner with a 10' x 14' Gazebo and the showstopper lakefront deck that features a natural gas fire table. The 85' of waterfront also has a storage shed, dock and boat track and dolly. Contact your REALTOR® for more details on this fantastic waterfront property on Last Mountain Lake. (id:60626)
C&c Realty
10 Cambridge Crescent
Leamington, Ontario
WELCOME TO 10 CAMBRIDGE CRESCENT IN BEAUTIFUL TOWN OF LEAMINGTON. Located in fantastic neighbourhood this lovely 3 bedroom home is finished on 3 levels, this 2-storey home has been extensively upgraded with a beautiful finished kitchen with plenty of cupboards + great working area that overlooks the spacious family room with conventional wood fireplace. Main floor features a formal dining room, formal living room and powder room. In the lower-level you will find the family room, office and laundry room and sauna. Attached single car garage, concrete drive, fenced-in yard and nice curb. Second floor has 3 bedrooms and a full bathroom. Fully Fenced huge backyard is perfect for summer gatherings and bbq. (id:60626)
RE/MAX Preferred Realty Ltd. - 585
1814 155 Av Nw
Edmonton, Alberta
4 BEDROOMS + MAIN FLOOR DEN, BONUS ROOM, + 3.5 BATHROOMS! Experience luxury living with income potential in this stunning front-attached garage half-duplex featuring nearly 1,900 sq ft above grade plus a fully finished legal basement suite. The main floor boasts a chef-inspired kitchen with quartz countertops, modern cabinetry, a bright open-concept living space with oversized windows, and a dedicated den—perfect for a home office. Upstairs offers 3 spacious bedrooms, a versatile bonus room, and 2 elegant full baths. The primary suite is a true retreat with a walk-in closet and spa-like ensuite. The legal basement suite, complete with a private entrance, 1 bedroom, full kitchen, laundry, and separate furnace, is ideal for rental income or extended family. Located minutes from Anthony Henday and just 5 minutes to Manning Town Centre, this home blends upscale finishes with unbeatable convenience in a rapidly growing community. Don’t miss out—secure yours before they're gone! (id:60626)
Exp Realty
2597 Lakeshore Drive
Ramara, Ontario
Beautiful 3/4 Bedroom Home In A Wooded/Park Like Setting Across The Road From Lake Simcoe. Ideal For Entertaining Family & Friends With Access To Swimming Nearby. Enjoy Bright Open Concept Modern Kitchen With Walkout To Deck. Living Room Has Walkout To Covered Porch. Downstairs Den Can Be Combined With Bedroom. Primary Bedroom Has Ensuite Washroom & Walkout Deck. Close To Many Good Facilities, Restaurants, Marina, Tennis/Pickleball, Walking Trails & Golf Courses. Great Retreat Location & Ready For Your Summer Enjoyment. **EXTRAS** Updated Concrete Crawlspace, Garden Shed/Workshop. Property Features Mature Gardens & Landscaping. Some Furniture Negotiable (id:60626)
Century 21 Lakeside Cove Realty Ltd.
305 - 65 Via Rosedale
Brampton, Ontario
One of the best adult communities of Brampton awaits you at Rosedale Village! Welcome to this well-established community that offers everything you could ask for. Enter through the security gatehouse into a private community designed to offer comfort, convenience and safety. This beautiful 2 bedroom, 2 full bathrooms comes with one parking space and one locker. Kitchen features granite countertops, double sink, stainless steel fridge, stove, dishwasher, over the range microwave all purchased in 2021. eat-in area w/bright large window, living room and both bedrooms w/hardwood floors. Primary Room w/walk in closet and 3 Piece ensuite, good size second bedroom, ensuite laundry and large open balcony with garden views. Pedestrian friendly experience w/walkways, the clubhouse brings it all together, including tennis courts, lawn bowling, shuffle-boards courts, exercise room, indoor pool, sauna and so much more. Golfers can enjoy a 9-hole executive course literally in their own backyard, beautifully laid out, with manicured greens. Excellent shopping within walking distance, major malls a short drive away, medical centres, sport complexes, biking trails, parks and beautiful conservation areas, close Hwys 410 & public transit, Rosedale Village makes getting anywhere quick and convenient. (id:60626)
RE/MAX Realty Services Inc.
75 Woodlawn Drive
Trent Hills, Ontario
Beautiful modern country home on just over an acre of land with deeded access to a community waterfront lot with over 400 feet of frontage on the Trent River. Quick 2 minute walk through the woods to a community dock, lakeside gazebo, firepit and trails through 4 acres of forest. Plus municipal waterfront lot down the road with a boat launch to explore the Trent Severn Waterway. Unique opportunity to own this wonderful bungalow tucked in the woods for loads of privacy. The home was quality built in 2016 offering 2 bedrooms + den, 2 full bathrooms, main floor laundry and open concept kitchen, living and dining. Walkout to deck, patio and attached double car garage that's insulated, drywalled and heated with a woodstove, which could also be modified to create a great familyroom addition. Spacious parking off shared driveway. Under 10 minutes to the amenities of Hastings including the Trans Canada Trail and the Fieldhouse for indoor sports. Enjoy wooded privacy, easy waterfront access and beautiful modern living in the country. (id:60626)
Ball Real Estate Inc.
6 - 30 Laguna Parkway
Ramara, Ontario
Over 130,000 in upgrades in this move in ready home! All furnishings included! This home is renovated, with granite, stone floors, hardwood, stainless steel appliances, murphy bed, heated flooring in 3 baths, California shutters, ceiling fans. Nothing to do but bring your suitcase and enjoy! Walk out to your covered boat slip and travel the world being part of the Treat- Severn system. Entertain on your large upper deck or just relax with your morning coffee enjoying the boats going by and spectacular sunset skies. Private carport for your convenience. Don't wait , summer is here and the water is ready for your boat, swimming and fishing, the views are out of this world! (id:60626)
RE/MAX Country Lakes Realty Inc.
1412 - 18 Knightsbridge Road
Brampton, Ontario
!!DEAL!!Totally renovated 3 Bdrm Corner Unit with 1.5 washroom In Prime Bramalea Area on14th Floor facing City Centre! The Apartment Has upgraded Laminate flooring, Renovated Maple kitchen,quartz and backsplash. Neutral Painted !! Renovated washrooms!! Priced to Sell!! Covered Balcony with flooring for extra space!!Well Maintained building with High Reserve Funds and lot of capital Improvements! (id:60626)
RE/MAX Gold Realty Inc.

