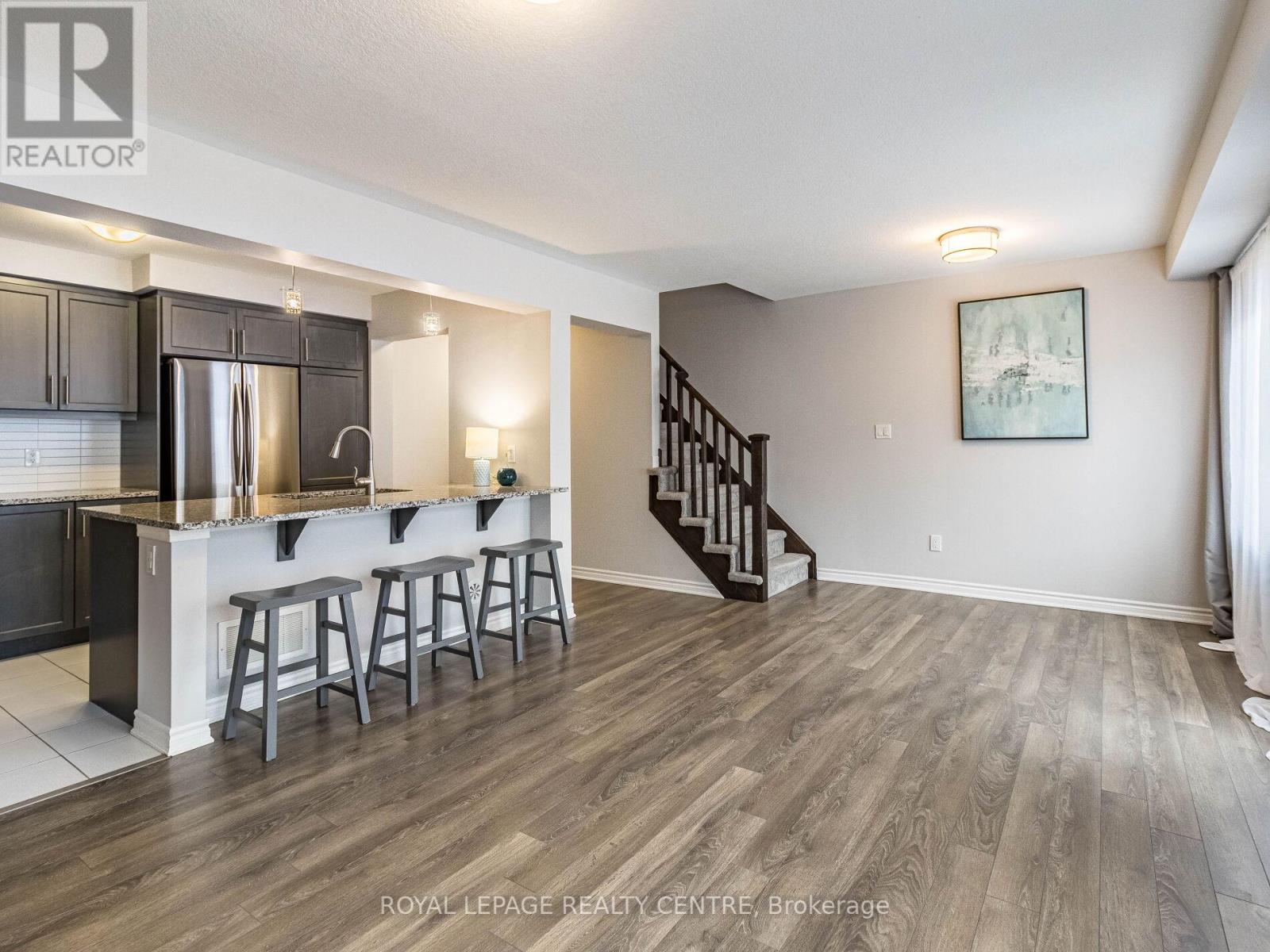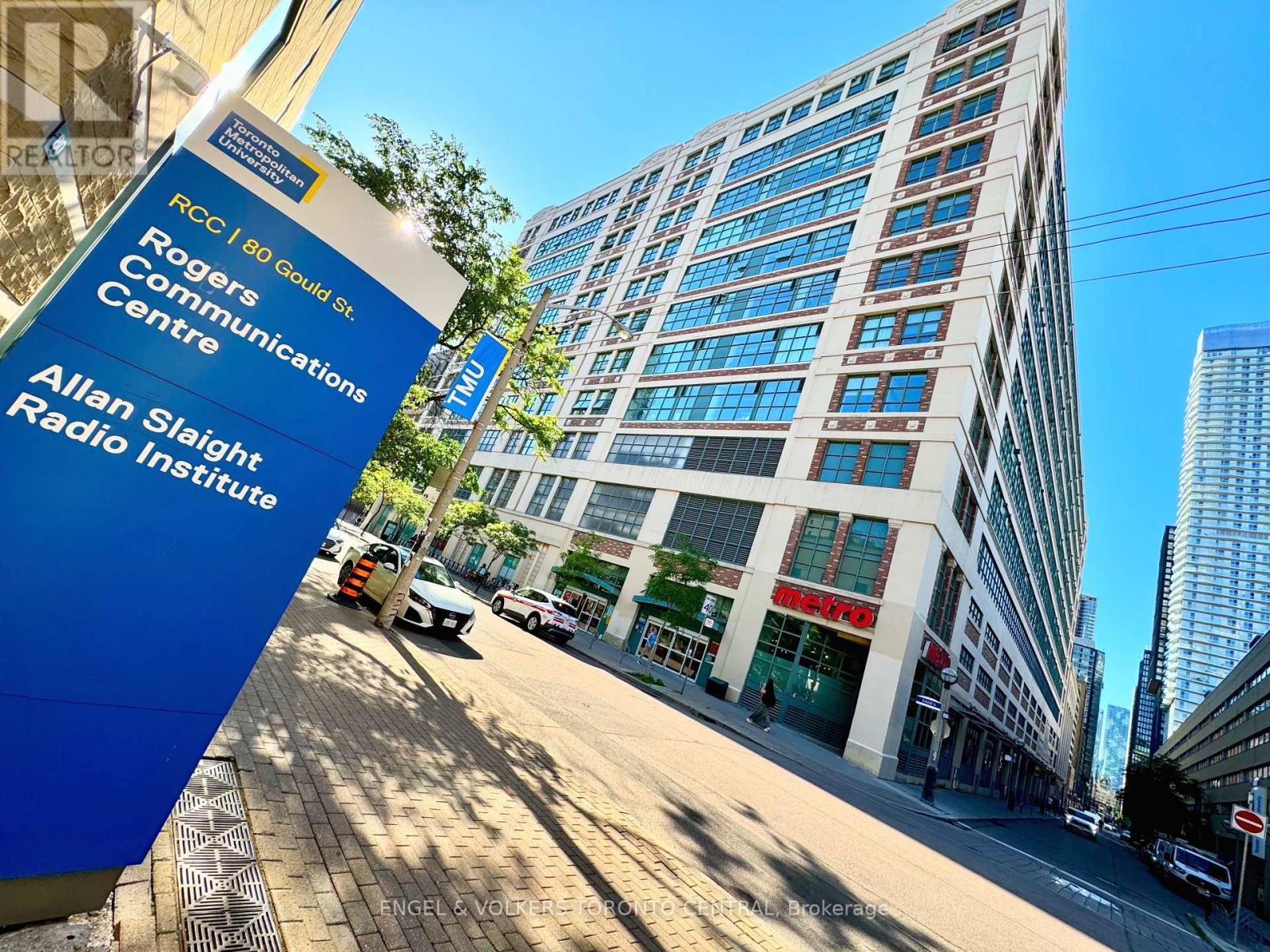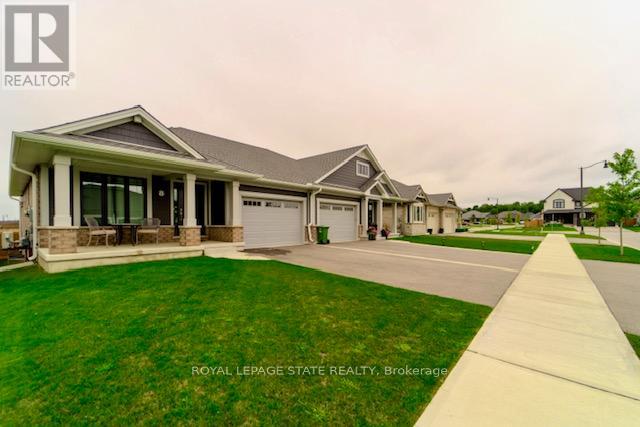102 Evansford Grove Nw
Calgary, Alberta
This might be the one you have been waiting for. This Home is in a great community that is so close to everything right from your front door. Located on a quiet street the home is ready for you and your family. Great welcoming foyer, Large spacious living room, breakfast nook/dining room that is ready to hold 12 if needed, Large spacious kitchen with ample cabinets and lots of counter spacem, breakfast bar, pantry and large window for extra light. Upstairs you will find 3 generously sized bedrooms, 4-piece bath jack/jill bathroom and an addition 4-piece ensuite. Also, you will find the laundry right where it shoud be...upstiars. If additional space is needed the basement is ready and waiting for your needs. Your backyard is fully fenced with a large deck and a double detached garage. So close to parks, pathways, shopping, transit and so much more. Book your appointment today! (id:60626)
Exp Realty
57 - 143 Ridge Road
Cambridge, Ontario
Location! Location! Close To Schools, Parks and Hwy 401. Beautiful Freehold Townhome Like New In Desirable River Mills Neighbourhood. Nice Floor Plan. Open Concept Kitchen/Dining Room/Living Room With Walk Out To A Large Balcony. Easy Access To The Garage From Inside Of The House. (id:60626)
Royal LePage Realty Centre
1305 - 212 King William Street
Hamilton, Ontario
Modern Condo Living At Its Finest In This Luxurious Grand 2 Bed, 2 Bath, Expansively Upgraded Unit With Wrap-Around Balcony At Newly Built Kiwi Condos In Prime Area Of Hamilton's King William District. Modern Luxury Hotel-Like Amenities And Finishes Meet Everyday Living Comfort And Convenience. Stunning Unit Is Loaded With Upgraded Features. Greeted By 9Ft Smooth Ceilings, Upscale Flooring And Neutral Tiles Throughout, Beautiful Open-Concept Design With Large Windows And Great Natural Light, Walkout To Private Large Balcony From Kitchen And Living Room, And The Modern Material Finishes And Tones Create A Warm, Inviting Feel As You Enter. Delivering A *Contemporary Kitchen With Extended Shaker-Style Floor-To-Ceiling Cabinetry, Quartz Counters, And Sleek Stainless Steel ApOption With Floor-To-Ceiling Glass Walls, *-Piece Bathroom With Upgraded Ceramics And Soaker Tub With Glass Partition Wall, *Great-Sized Bedroom With Ample Closet Space, Large Window And Views, And The Living Room Area Overlooks Kitchen And Walks Out To Great-Sized Balcony Extending Your Living Space And Offering The Perfect Backdrop With Privacy And Great Views Of The City. The Primary Bedroom Offers The Same Superior Finishes, Great Walk-In Closet, And 3-Piece Ensuite With Lovely Vanity And Countertops And Glass-Enclosed Shower With Upgraded Ceramics. Gorgeous Largest Unit Model In The Condo. 1 Underground Oversized Parking Building Amenities Include 24/7 On-Site Security/Concierge, Gym, Pet Spa, Rooftop Patio And BBQ, Wifi Throughout, Modern Party/Social Room, Bike Storage, Secure Parcel Room, And On-Site Property Management. Prime Location Near McMaster University, Major Hospitals/Medical Centres, Schools, Public Transit, New LRT, Easy Access To Toronto And Niagara Via QEW, 403, GO Station, FirstOntario Centre, And Plenty Of Top-End Restaurants And Shops In The City. Turnkey Unit And LocationLive And Enjoy Or An Excellent Investment With Great Potential In One Of Ontario's Great Growing Cities! (id:60626)
Sam Mcdadi Real Estate Inc.
719 - 9700 Ninth Line
Markham, Ontario
Welcome to 9700 Ninth Line, where style, space, and convenience come together in this beautiful corner unit condo. Offering 2 spacious bedrooms and 2 full washrooms, this unit is designed for comfort and effortless living. Enjoy 10 ft ceilings throughout the entire unit, creating a bright, airy, and expansive feel in every room. The open-concept living and dining area is perfect for relaxing or entertaining, filled with natural light from large windows showcasing views of the vibrant Markham neighborhood. The modern kitchen features stainless steel appliances, sleek countertops, and generous cabinetry, making it a space where you will truly enjoy preparing meals. The primary bedroom includes a well-appointed ensuite bathroom, while the second bedroom offers flexibility as a guest room, nursery, or home office. Located in a prime Markham location, you're just minutes from Highway 7, the GO Station, and major transit routes, making commuting easy. The home is conveniently close to grocery stores, restaurants, coffee shops, churches, and parks. Enjoy seasonal sunflower fields nearby or spend your weekends at Camp Robin Hood, the Toronto Zoo, or exploring scenic walking trails. For peace of mind, Markham Stouffville Hospital is only a 6-minute drive away, adding to the comfort of your new lifestyle. (id:60626)
Royal LePage Ignite Realty
5334 Copperfield Gate Se
Calgary, Alberta
Welcome to this beautifully maintained 2-storey home in the heart of Copperfield. A rare find in this price range, the large double attached garage provides plenty of room for parking, and storage.Step inside to a spacious foyer with a built-in bench and a bright window, creating a warm and functional entryway. The inviting open-concept main floor features large windows that fill the space with natural light and overlook the sunny backyard. The bright kitchen seamlessly connects to the living and dining areas—perfect for entertaining or relaxing with family. The kitchen featuring an abundance of cabinetry, a walk - in pantry and a sink perfectly positioned to overlook bright breakfast nook. Gas fire place in the living room. Upstairs, you’ll find a generous primary suite with a 3-piece ensuite, two additional bedrooms, 4 pcs bathroom , a versatile loft, and a convenient den ideal for a home office or study nook. The fully finished basement offers even more space with a cozy family room with a fire place and a rec room ready for movie nights, hobbies, or a home gym. Step outside to enjoy the two-tier deck overlooking the landscaped yard with back alley access, perfect for summer gatherings and BBQs. Ideally located close to schools, parks, and all amenities on 130 Ave . Easy access to Stoney Trail and Deerfoot .This is the perfect place to call home—come see it today! (id:60626)
Real Estate Professionals Inc.
645 - 155 Dalhousie Street
Toronto, Ontario
Mesmerizing Merchandise Lofts! Sun-Filled 1 Bedroom Loft With Parking. True 12 Ft Ceilings, Exposed Duct Work, Enjoy Your Morning Coffee & Stunning Sunrise With Endless East Facing Windows. Steps To Eaton Centre, Toronto Metropolitan University , Restaurants, Subway & More! World Class Amenities Includes; Indoor Pool, Gym, Basketball Court, Sauna, Games Room, Rooftop Party Room & Rooftop Dog-Walk! Very Dog Friendly! Metro Supermarket Downstairs In The Building. The Downtown Core Awaits You. (id:60626)
Engel & Volkers Toronto Central
104 1166 W 6th Avenue
Vancouver, British Columbia
Bright Corner One-Bedroom in Fairview Slopes! Spacious corner suite with no shared walls and an open floor plan! Enjoy the wrap-around deck perfect for BBQs and gardening. Completely updated in 2023 with new bath, laminate floors, kitchen and appliances. High-end vinyl sliding door and windows provide sound reduction and energy efficiency. In-suite washer/dryer for convenience! Prime Fairview Slopes location - walk to Granville Island Pet-friendly. Ideal for first-time buyers or investors. Don't miss this urban oasis with all the modern comforts you desire! (id:60626)
One Percent Realty Ltd.
649 Reynolds Crescent Sw
Airdrie, Alberta
3 BED 2.5 BATH | 2021 BUILT | CENTRAL AC | HIGH-END FINISHES | 1763 SQ.FT | Welcome to this exquisite family home in the heart of the award-winning Coopers Crossing community. This stunning residence combines luxury, comfort, and convenience with an impressive array of upgrades. Upon entering, you'll be captivated by the bright, airy ambiance, highlighted by a spacious open floor plan and luxurious plank flooring throughout the main level. The inviting front living area, bathed in natural light from a large window, sets the tone for the rest of the home.The heart of the home is the gourmet kitchen, featuring upgraded stainless steel appliances, quartz countertops, and a stylish backsplash. Tall cabinets and a large pantry offer ample storage, while the kitchen island provides additional seating and is perfect for casual meals or entertaining. The adjacent dining area is ideal for family dinners or game nights, flowing seamlessly into the living room with backyard access through the mudroom. The main level is completed with a convenient 2-piece powder room and the added comfort of central air conditioning. Outside, you'll find a low-maintenance front yard and a double parking pad at the rear, accessible from a back alley.Upstairs, the primary bedroom retreat offers a spacious walk-in closet and a luxurious ensuite with granite countertops, tile flooring, a large walk-in shower, and a double vanity. Two additional generously sized bedrooms share another full bath, also featuring granite countertops, tile flooring, and a tub shower. The lower level, with its large egress windows and bathroom rough-in, awaits your personal touch for additional living space or recreational areas. Located just a short walk from the Coopers Crossing Promenade, with restaurants, grocery stores, medical facilities, and other amenities nearby, this home offers unparalleled convenience. Schools, parks, and green spaces are within easy reach, making it the perfect setting for famil ies to thrive in this vibrant community. Don’t miss out on the opportunity to make this exceptional family home yours—schedule your viewing today! (id:60626)
Real Broker
210 - 8 Centre Street
Norwich, Ontario
Looking for a stress & maintenance free retirement experience? Welcome to Stillwaters Christian Retirement Community! Stillwaters is located on an expansive 14 acre lot situated in the heart of Norwich and is within walking distance to local grocery stores, Reformed Churches, the Norwich Deli & Bakery, and more! Residents at Stillwaters enjoy a fine array of things to do within the community garden, the library & puzzle room, the woodworking shop, the community gym, and more! Unit #210 is located on the 2nd floor of the building and offers a private balcony facing south and overlooking the trails, ponds, & conservation area in the front yard. Upon entering this unit, you will find comfort, convenience, and elegance all pulled together in this space. The spacious kitchen features stained wooden cabinets, ample storage space, a large island & bar stool eating area, as well as upgraded quartz countertops. The open concept design features your spacious living room in view from the eat-in kitchen, the space boasts large windows overlooking the front yard and bringing in lots of natural light. The Primary Bedroom suite (currently being used as a dining, or lounge area) features a walk-in closet, and ensuite bathroom. On the other side of the unit you will find the guest bathroom, a guest bedroom or office space, as well as your in suite laundry and utility room, unit is a life lease. (id:60626)
Royal LePage R.e. Wood Realty Brokerage
1575 36 Av Nw
Edmonton, Alberta
Welcome to Tamarack! This stunning home boasts a total living space of 2260 sq ft w/ 4 large bedrooms, 3 full baths and a den! The spacious foyer, that features 2 coat closets and a broom closet, welcomes you to the spacious living room w/ a gas fireplace & a den to convert into an office, a bdrm or a formal dining area! The kitchen features classic cabinets offering tons of storage, quartz countertops and a dining area leading to a large deck and massive fenced backyard! The grand stairs with sculpted metal banisters take you upstairs to the large bonus rm for your family movie nights. You will love the 3 large bedrooms complimented by a full 4-pc bath & a primary bedroom w/ its own ensuite bath featuring a soaker tub & huge vanity creative ideas. This perfect home is ideal for a growing family and a perfect start for investors. Close to public transportation, schools, ahopping and a variety of eateries, the location is phenominal (id:60626)
RE/MAX Elite
108 Dechene Rd Nw
Edmonton, Alberta
Welcome to this pristine home on a quiet cul-de-sac in Dechene, close to schools, parks, shopping, transit, and the Henday. The main floor features a living room with gas fireplace and yard access, dining area, kitchen with eating nook, and a den. Upstairs offers a vaulted bonus room, two bedrooms, a 4-piece bath, and a spacious primary suite with walk-in closet and 5-piece ensuite including double vanity, walk-in shower, and jacuzzi tub. The unfinished basement is ready for your personal touch. Upgrades include maple hardwood on the main floor, maple cabinets, granite counters, stainless steel appliances, and new berber carpet upstairs. The west-facing yard is private and fully fenced with mature trees. A path in the cul-de-sac leads to nearby parks and schools. Gemstone exterior lighting included. Shows beautifully! (id:60626)
RE/MAX Real Estate
8 Harlequin Court
St. Thomas, Ontario
"Easton" model in sought after Harvest Run South East of St. Thomas. This open concept semi-detached 1,200 sq.ft. plan offers 2 bedrooms and 2 full bathrooms on a premium lot. ENERGY STAR specifications and Net Zero ready which includes R10 Sub Slab insulation under the basement floor. Home features include engineered hardwood through main living space, 12 x 24 porcelain flooring in bathrooms, laundry and foyer, frosted glass walk-in pantry, main floor laundry, full front porch, full brick and veneer, roughed in gas BBQ line, 1.5 car EV ready garage. An accommodating 16 x 16 rear deck free of rear homes assures privacy and tranquility morning or night. (id:60626)
Royal LePage State Realty














