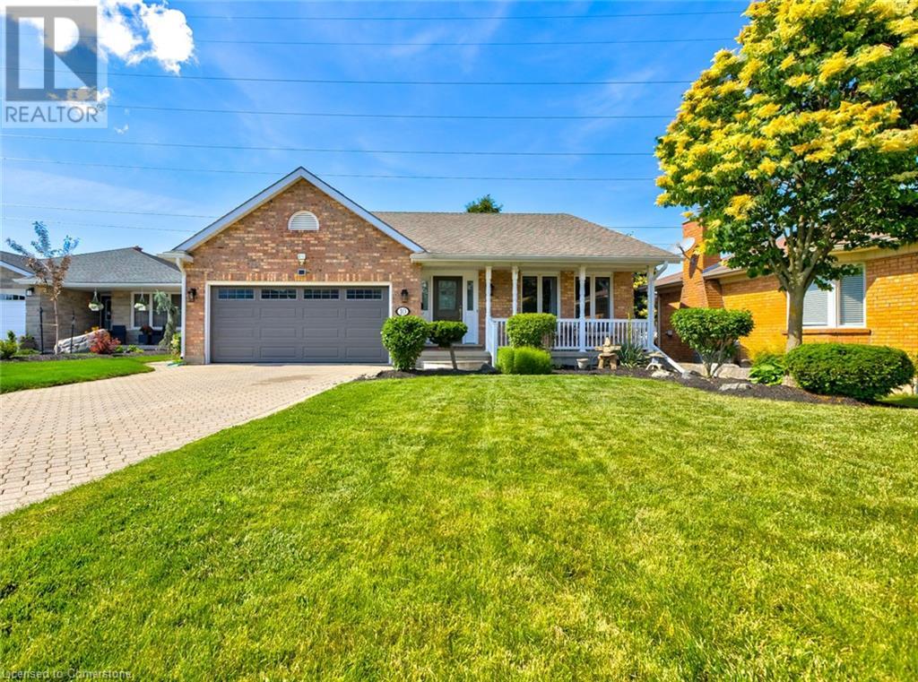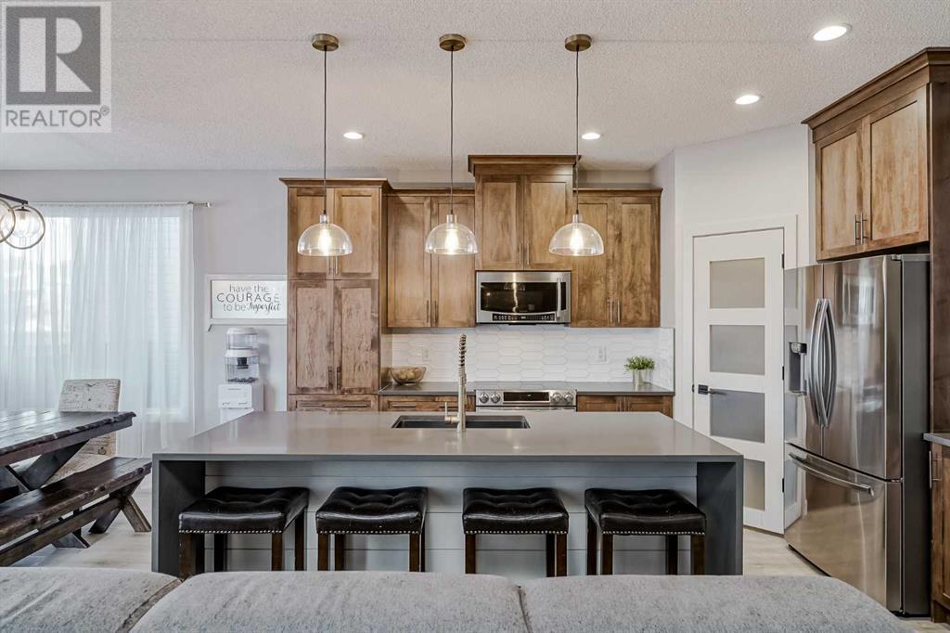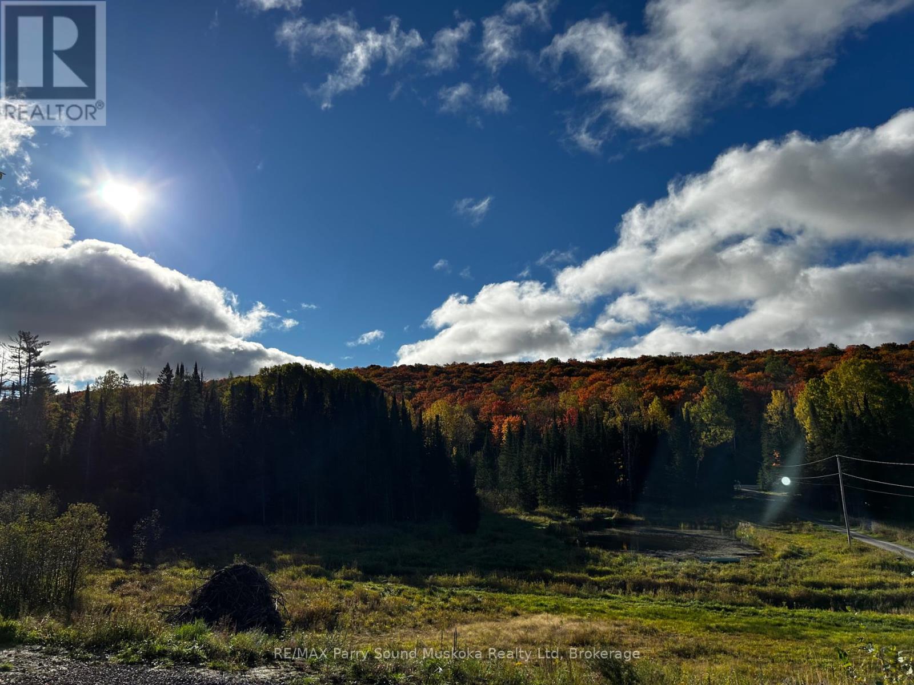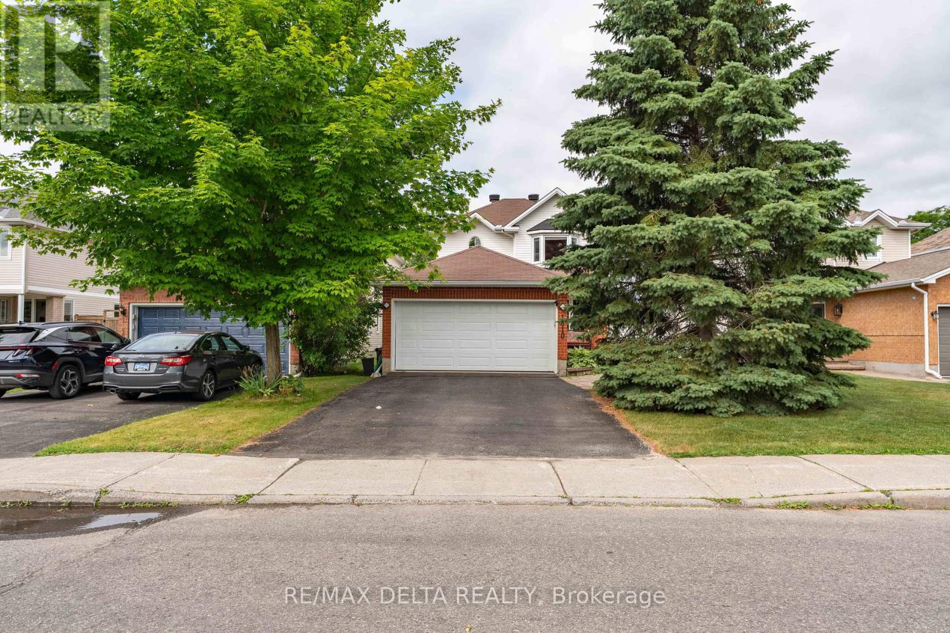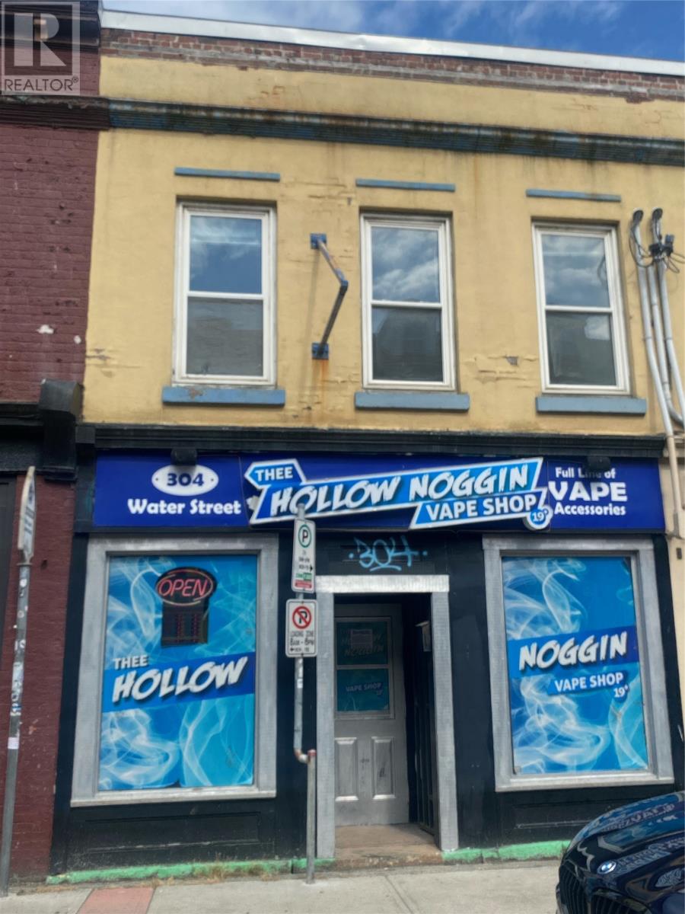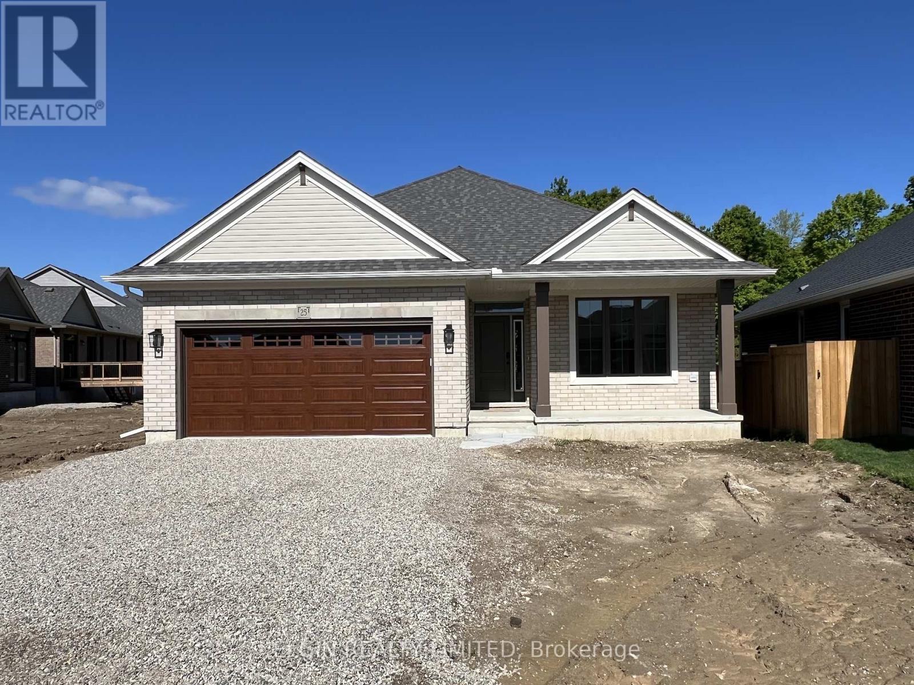235 Allan Crescent Se
Calgary, Alberta
Enjoy a beautiful summer in your very own backyard oasis, complete with a heated pool perfect for entertaining friends and family. This home sits on a large corner lot and has fantastic curb appeal with beautiful landscaping, loved by the same family since 1998. Inside, the main floor is bright and open with a spacious living room, dining area, and a stunning white kitchen with newer stainless steel appliances. The island features pendant lighting, and a door from the kitchen leads directly to the covered, rear deck overlooking the pool. The living room has large vinyl windows that fill the space with natural morning light. Down the hall is a second rear exit to the west facing backyard, a renovated 4-piece bathroom and two bedrooms including a generous primary retreat that was formerly two bedrooms and could easily be converted back if desired. The main floor features hardwood flooring in the living area, tile in the kitchen and laminate in the bedrooms. The basement has been updated with a spacious recreation room, vinyl plank flooring, large vinyl windows and a stylish wet bar. There’s also a front-facing bedroom, a 3-piece bathroom, and plenty of storage. The pool slopes to a max depth of 9 feet and features a diving board, thermostat-controlled temperature, a brand new pump and chlorinator installed in 2024, summer solar blanket on a roller, removable winter hard cover and a liner replaced in 2021. It is also fully fenced in, keeping children and pets safe while you relax or entertain. A dedicated pool house adds convenience with a full 3-piece bathroom, making it easy to host summer gatherings without ever needing to step inside. The home also features a heated, double detached garage. Additional updates include the roof (2020), high efficiency furnace, vinyl windows, A/C service and more. Located in the well-established community of Acadia, this home is just minutes from schools, parks, playgrounds, Deerfoot Trail, Southcentre Mall and a variety of local sho ps, restaurants and amenities. This is the perfect place to enjoy the best of summer living and year-round comfort. Check out the 3D Virtual Tour and book your showing today! (id:60626)
Cir Realty
27 Canoe Lane
Hamilton, Ontario
Nestled on Canoe Lane's largest lot, this stunning corner freehold townhouse, that feels like a semi, offers a spacious 1,985 sq ft. Featuring a side yard, double car garage & a double car driveway, this home provides 4 parking spaces, a rare find! Step inside & be greeted by sun-filled living spaces with 20+ windows, including a large living room, 9-ft ceilings & sand oak laminate floors throughout. The open-concept design is ideal for entertaining, with a generous dining area & a gourmet kitchen complete with a beautiful 6-ftisland & a custom walk in butlers pantry. Enjoy seamless indoor-outdoor living with a walk-out to a large private balcony. This home boasts 3+1 spacious bedrooms, 2.5 bathrooms & a versatile main floor room that can be used as a 4th bedroom. The primary suite offers a W/I closet & spacious ensuite. With its prime corner lot, thoughtful upgrades & a layout designed for modern living, this home is a must-see! Just minutes from the Red Hill Valley Parkway, QEW & only 15 minutes to the 403/407, this location offers un beatable convenience. Enjoy easy access to nearby trails, parks & stunning waterfalls, while grocery stores, shopping malls, restaurants & hospitals are all just a short drive away. Perfect for both relaxation &everyday essentials! POTL fees: $70.88/Month. Virtual Tour & Floor Plans Available! **EXTRAS** Custom Walk In Butler's Pantry, 35k in Upgrades, 9 Ft Ceilings, 2.5 Ton AC, Range Hood (2023), 4 Parking Spaces, Large 2 Car Garage & Spacious Side Yard + Balcony! (id:60626)
Royal LePage Signature Realty
10 Glen Abbey Court
Woodstock, Ontario
Location, location, location!! Sitting on large lot in a quiet, sought after court location; this solid 4 level back-split is fully finished, freshly painted through-out and offers over 2000sqft of living space. Featuring 3+1 beds, 3 updated baths, 5 appliances and a newer custom kitchen including cupboards, back-splash, faucets and flooring. Enjoy morning coffee or an evening cocktail in the 3 season sun room or on the large wood deck overlooking the newly fenced yard which boasts a refreshing above ground pool. You won’t have any problems with parking as the interlock drive comfortably fits 4 vehicles along with the double garage. Other notables include water softener, pool pump (2025), washer+dryer (2024), front door with sidelites and leaf guard. Have I mentioned the quiet court location? This fabulous, carpet free home is conveniently located just minutes to schools, shopping, parks, scenic nature trails and HWY 401. (id:60626)
Grand West Realty Inc.
5406 - 100 Harbour Street
Toronto, Ontario
You'll be happy on Harbour Street, where luxury meets convenience in the heart of downtown Toronto. This freshly painted, bright, and airy east-facing residence spans 785 square feet and features a spacious 2-bedroom layout with 2 full bathrooms. Built by the renowned Menkes, the unit showcases a well-designed floor plan with 9-foot ceilings and expansive windows that flood the space with natural light and epic views. The modern kitchen is equipped with top-tier built-in Miele appliances, quartz countertops, and a functional island, perfect for everyday living or entertaining. The generously sized primary bedroom includes a 4-piece ensuite, while the second bedroom offers flexible use with a built-in Murphy bed to be used as a second bedroom or a private home office. Residents enjoy access to an impressive array of amenities, including a state-of-the-art fitness center, along with other top-tier amenities like an indoor pool and spa. The fitness center is designed to cater to fitness enthusiasts looking to maintain an active lifestyle. Additional amenities include a fantastic 24-hour concierge, an outdoor terrace with BBQ facilities, an impressive business centre and co-working space, theatre and fireplace lounges, a party room, games room, children's play lounge, and well-appointed guest suites. Direct indoor access to Scotiabank Arena, Union Station, the TTC subway, GO Transit, and the P.A.T.H. ensures unbeatable connectivity. Just steps from Queens Quay, the Financial and Entertainment Districts, St. Lawrence Market, and Maple Leaf Square, this location offers the ultimate in urban living. Whether you're looking to enjoy Toronto's best shopping and dining or invest in one of the city's most sought-after addresses, this stylish suite has it all. (id:60626)
RE/MAX Plus City Team Inc.
115 Cranridge Crescent Se
Calgary, Alberta
115 Cranridge Crescent SE – Only 1 owner, fully Rrenovated 6-Bedroom Home with Exceptional Space and Style! Welcome to this beautifully updated and meticulously maintained two-storey home in the heart of Cranston, offering over 3,000 square feet of developed living space and a layout that perfectly blends functionality with modern design. Tucked away on a quiet crescent, this home is ideal for families seeking space, comfort, and a great community. The main floor is bright and welcoming, with large windows filling the space with natural light. The open-concept living and dining area is anchored by a stylish gas fireplace and flows into a fully renovated kitchen featuring custom cabinetry, sleek quartz countertops, stainless steel appliances, and a large central island perfect for meal prep and casual dining. Just off the kitchen is a spacious main floor office featuring built in desks & glass french doors—ideal for working from home—and a thoughtfully designed mudroom with built-in storage that keeps everyday life organized and clutter-free. Upstairs, you'll find four generously sized bedrooms, including a spacious primary suite complete with a walk-in closet and an ensuite featuring dual sinks, stand up shower with a built-in seat. The additional bedrooms share a well-appointed 4-piece bathroom, and the upper hallway offers a comfortable flow with plenty of natural light. The fully finished basement extends your living space with two spacious bedrooms, a full bathroom, and a large recreation area perfect for a media space, playroom, or home gym. Step outside to a large, landscaped backyard—perfect for kids, pets, and entertaining. Whether it’s backyard games or evening BBQs, this outdoor space is ready for your family to enjoy. Located close to schools, walking paths, parks, shopping, and with quick access to major routes, this home offers unbeatable value in a sought-after community. This is a true turn-key property that stands out for its space, thoughtful renova tions, and family-friendly layout. Don’t miss your opportunity to make 115 Cranridge Crescent SE your next home. (id:60626)
Exp Realty
556 Highway 518 W
Perry, Ontario
Living the cottage country dream is at your fingertips. Just press that button to book a showing! No HST.A beautiful 21 acres of privacy in Emsdale, just a short distance to Huntsville/Muskoka. ATV trails throughout. Located on a bus route for schools and on a year-round municipal maintained road. Not only is there a fabulous view of your own property, but also looking out to an abundance of tree tops along the skyline.The sunset filled skies with the west exposure and the fall colours will be something like you've never seen/experienced before.Over 3000 ft. of a new build home to be completed by the new owner, you, with your preferred finishes. Floor plans are available for the three bedroom, two bathroom, oughed in home with full basement and plans for a screened in porch. Vaulted ceilings and large windows, bringing in plenty of light with a picturesque view. Looking out to a families playground of property and a large pond deep enough to go for a swim! Propane forced air, drilled well and heat pump. While you finish building your new home there is already a smaller existing home to stay in for your comfort. Create trails and wonderful memories for you, your family and friends on this large piece of property.Or access nearby trails for snowmobiling and off roading.Area lakes to access, including, Lake Vernon, Fairy Lake, Peninsula Lake and Mary Lake. Additionally, Huntsville offers small boutique shops big box store shopping, trails,lake access, beach, marina, golf club, downhill skiing/ski club, schools, maple farm, parks museum, festivals, torch lit skating, riding ranch, sledding, wildlife reserve, tubing hills, skating rink, Arrowhead Provincial Park, restaurants, galleries, spas, summer camps, hockey arena, public swimming pool, theatre, bowling, Hospital.This property and location will not disappoint.Make the move and surround yourself with the peaceful atmosphere and wonders of Mother Nature.The beginning and end of your days will have a magical feeling. (id:60626)
RE/MAX Parry Sound Muskoka Realty Ltd
1610 Duplante Avenue
Ottawa, Ontario
NO REAR NEIGHBOURS! Backing onto beautiful Varennes Park, this Ashcroft Franklin Model is the perfect family home in the heart of Orléans. Featuring 3 bedrooms upstairs, 2 more in the finished basement, and 3.5 bathrooms, there's space for the whole family to live, work, and play. The main floor offers hardwood flooring throughout, with a sunken family room featuring a cozy gas fireplace - ideal for gatherings or quiet evenings in. The stairs are finished with soft Berber carpeting for comfort and durability. The spacious primary suite includes a walk-in closet and a luxurious 4-piece ensuite with Jacuzzi tub and separate shower. Downstairs, the finished basement includes two additional bedrooms or can easily be reconfigured into a large recreation space to suit your lifestyle. Outside, enjoy your private, low-maintenance backyard oasis with beautiful landscaping and a Beachcomber hot tub (2021). Updates include roof (2019), most windows (2015), furnace & A/C (2018), plus smart home upgrades like a Google doorbell and Ecobee thermostat. Move-in ready, stylish, and set in a family-friendly neighbourhood - this is the one! (id:60626)
RE/MAX Delta Realty
1 - 159 Collins Way
Strathroy-Caradoc, Ontario
Welcome to Unit 1 at 159 Collins Way, nestled in the charming town of Strathroy. This beautifully finished 2+1 bedroom, 3-bathroom condo offers a blend of comfort, style, and convenience in a sought-after community.From the moment you arrive, you'll be greeted by professionally landscaped gardens, a welcoming front porch, and a vibrant front door that opens into a spacious foyer, setting the stage for the elegant interior within.The main level showcases a stunning kitchen equipped with a large island, quartz countertops, and a walk-in pantry. The kitchen flows seamlessly into the sunlit living room, where expansive windows offer serene views of the fenced backyard, gardens that have been lined with in ground irrigation, and peaceful nature views behind the property. The primary suite is a private retreat, complete with a walk-in closet, and a luxurious 3-piece en-suite boasting double sinks with quartz countertops and a striking glass shower. A second bedroom on the main floor has currently been changed over to a well crafted nursery. This level also includes a full 4-piece bath, a laundry closet with washer and dryer, and direct access to the attached oversized garage.Downstairs, the fully finished lower level offers a spacious recreation room, one large bedrooms, and a sleek 3-piece bathroom perfect for guests or growing families. Step outside to enjoy the beautifully designed backyard, featuring a large covered sundeck and a fully fenced yard, ideal for relaxing or entertaining.This home includes all major appliances and is situated in Strathroy's south end, close to golf courses, shopping, restaurants, the dog park, and a variety of local amenities. Vacant land condo fees are $73 a month.Don't miss your opportunity to own this exceptional home! List of upgrades attached! (id:60626)
Oak And Key Real Estate Brokerage
302-304 Water Street
St. John's, Newfoundland & Labrador
Step Into St. John’s History with 302-304 Water Street – Prime Mixed-Use Investment Opportunity Welcome to 302-304 Water Street, a rare opportunity to own a piece of downtown St. John's history in one of the city’s most vibrant and high-traffic locations. Backing onto Mahon’s Lane with direct access to iconic George Street, this mixed-use property offers incredible value, a solid income stream, and outstanding growth potential. Whether you’re an investor seeking strong rental returns, a developer looking to expand into short-term rentals like Airbnb, or simply want to own a strategic downtown holding, this property checks all the boxes. Surrounded by properties valued well over a million, 302-304 Water Street is a smart investment in a city with growing demand and limited supply. (id:60626)
Royal LePage Atlantic Homestead
5011 50 St
Barrhead, Alberta
Seize the opportunity to own a thriving commercial property in the heart of Barrhead, Alberta. This well-maintained building boasts a successful hotel and bar operation, making it a lucrative investment. The property features 25 spacious and comfortable hotel rooms, providing a steady stream of income and attracting both business and leisure travelers. The bar offers a lively atmosphere with pool tables and VLTs, perfect for local patrons and guests alike, with a 180 person capacity. The building's exterior has been recently updated, enhancing its curb appeal. The main floor has 11,000 square feet of versatile space, ideal for various commercial uses. The second floor offers an additional 10,000 square feet, providing potential for expansion or additional services. Situated in the centre of town, this property benefits from high visibility and foot traffic. With its prime location and extensive facilities, this property is a fantastic investment opportunity. More details on realtor website. (id:60626)
RE/MAX River City
109 Catherine Street
Wilmot, Ontario
MOVE-IN THIS AUGUST 2025!!! Welcome to New Hamburg's latest townhouse development, Cassel Crossing! Featuring the quality "now under construction" traditional street front townhouse "The Preserve" 4 bed layout end unit with sunshine basement by a local builder. PICK YOUR FINISHES WHILE YOU CAN; quartz countertops throughout, main floor luxury vinyl plank, 9ft main floor ceilings, central air & ERV and wood deck. Enjoy small town living with big city comforts (Wilmot Rec Centre, Mike Schout Wetlands Reserve, Downtown Shops, Restaurants) & much more! Conveniently located only 15 minutes to KW and 45 minutes to the GTA. Open House is held at presentation centre that is located inside the Mortgage Group office located at 338 Waterloo Street Unit #8 - New Hamburg.BONUS: Limited time offer (6 piece appliance package) with purchase and $15,000 in FREE UPGRADES!!! Current upgrades include two piece rough-in in basement and sanitary backwater valve. (id:60626)
Trilliumwest Real Estate
25 Dunning Way
St. Thomas, Ontario
Move-in ready! The Hamilton bungalow by Hayhoe Homes offers convenient, single-level living with 3 bedrooms and 2 bathrooms, including a private 3-piece ensuite in the primary bedroom. The open-concept layout features a designer eat-in kitchen with quartz countertops, tile backsplash, and pantry, flowing into a spacious great room with cathedral ceilings, a gas fireplace, and patio doors that open to a rear deck with yard overlooking the trees. The unfinished basement offers excellent development potential for a future family room, 4th bedroom, and additional bathroom. Other highlights include 9' main floor ceilings, luxury vinyl plank flooring (as per plan), convenient main floor laundry, BBQ gas line, two-car garage, Tarion New Home Warranty, plus many upgraded features throughout. Located in Southeast St. Thomas, just minutes to the beaches of Port Stanley and approximately 25 minutes to London. Taxes to be assessed. (id:60626)
Elgin Realty Limited



