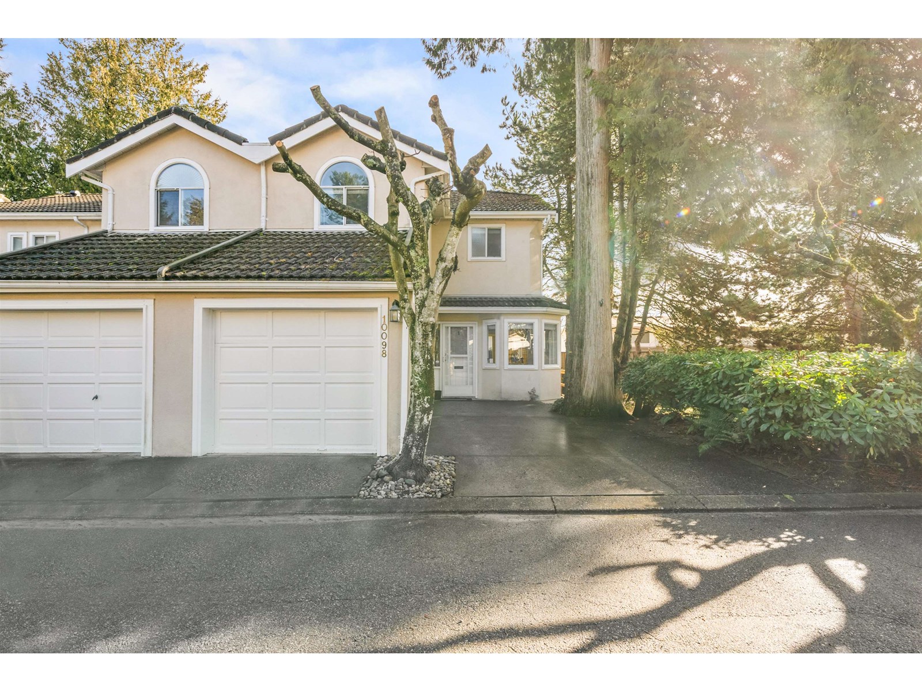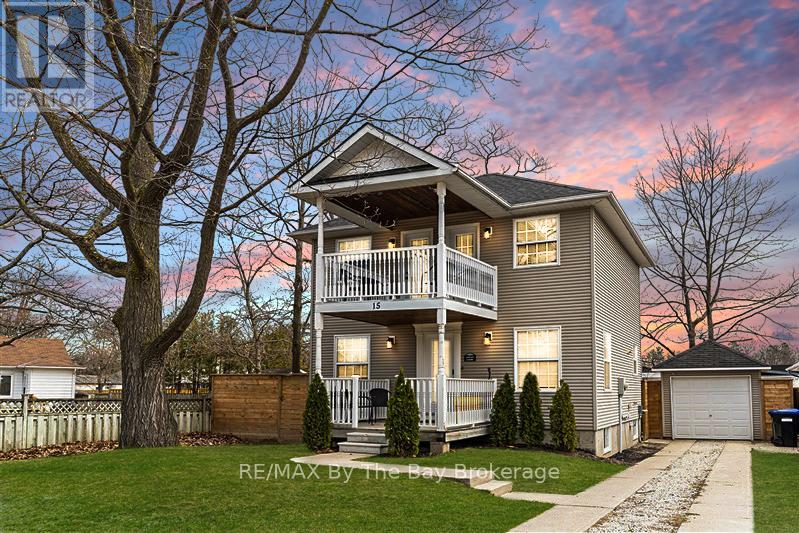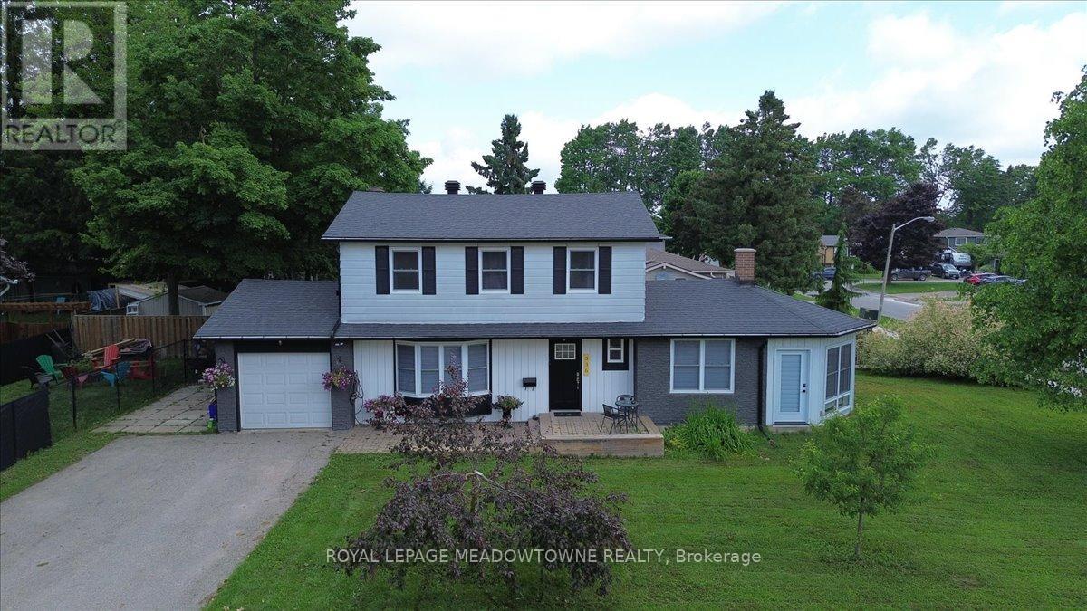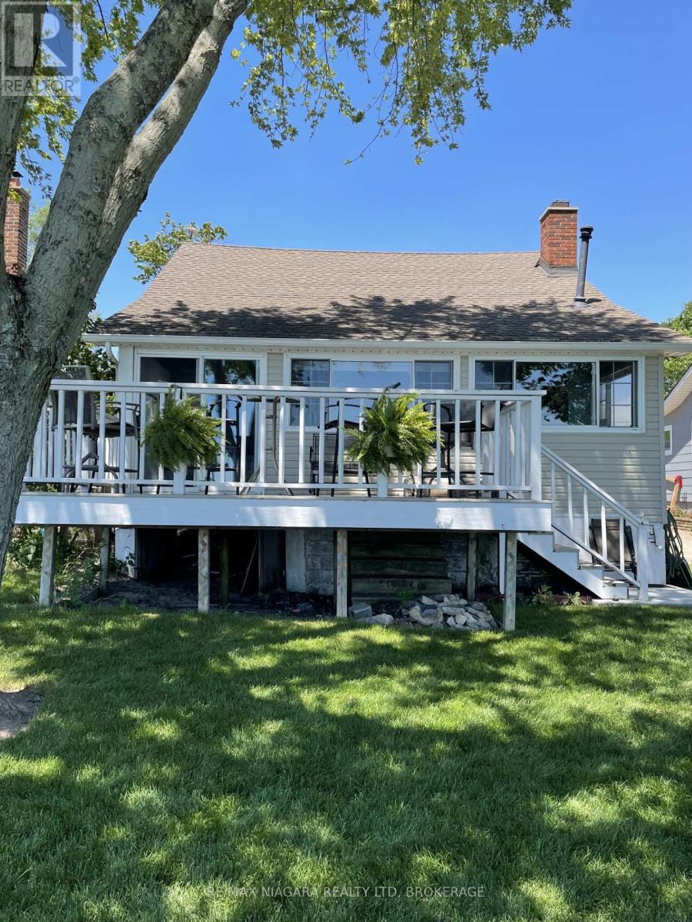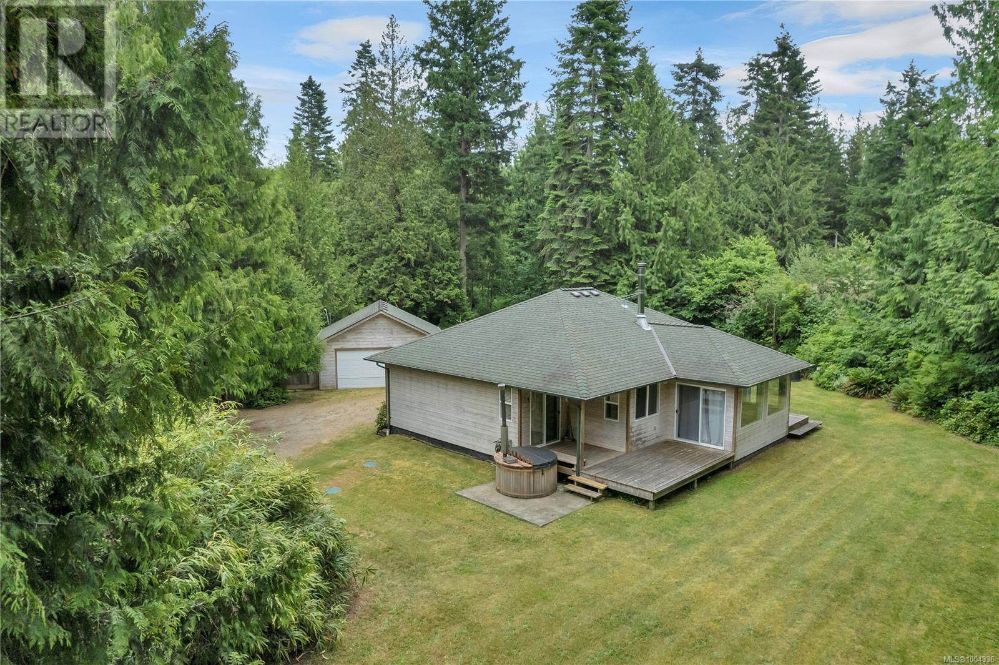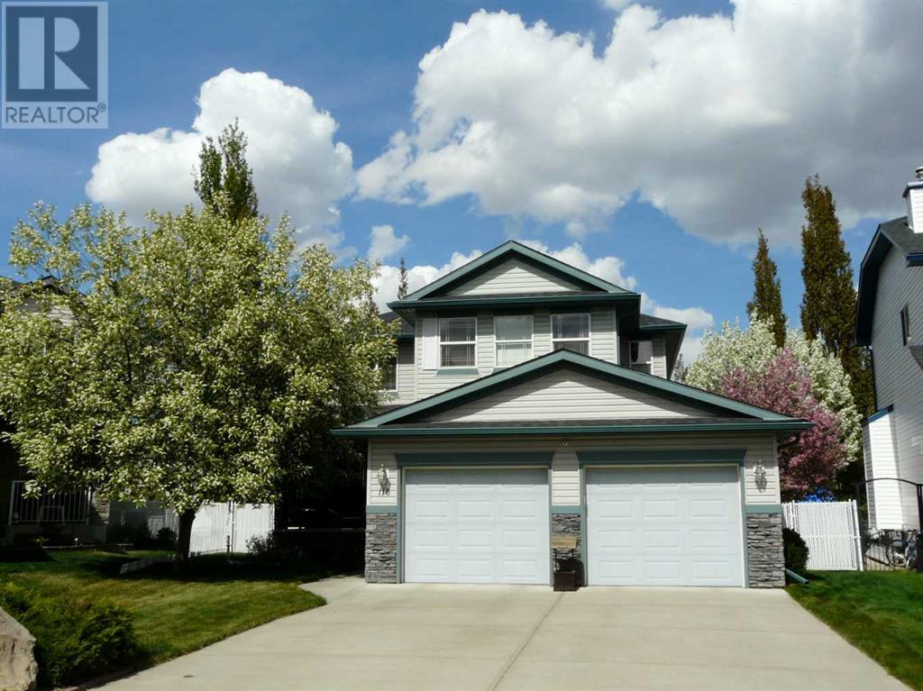24 9036 208 Street
Langley, British Columbia
Has 3 bedrooms potential! This corner unit, beautifully updated townhouse in the heart of Walnut Grove offers modern living with exceptional convenience. Featuring a single-car garage plus an extra parking spot & radiant heating throughout. Inside, you'll find a fully renovated kitchen, bathrooms, and newer German luxury laminate flooring, brand new cooktop and stove. You will love the natural light beaming through the windows, high vaulted ceilings and the warm fireplace feature wall. With 3 private balconies, you can enjoy outdoor living and beautiful views of Mount Baker from the top deck. School catchments: Gordon Greenwood Elementary & Walnut Grove Secondary. Steps to Walnut Grove Community Park and Trail. Pets welcome! Move-in anytime! (id:60626)
Oakwyn Realty Ltd.
973 Huckleberry Terr
Langford, British Columbia
Tucked away on a quiet no-thru street, this beautifully updated family home offers warmth, comfort, and modern charm. The open main floor is ideal for entertaining, featuring an updated kitchen with new stainless appliances. New laminate and carpet flooring flow throughout the home. Upstairs, all bedrooms offer a peaceful retreat, including the primary suite with a walk in closet and an ensuite featuring radiant in-floor heating. New washer and dryer. The bathrooms have been enhanced with new vanities and modern finishes. Step outside to a private, courtyard-style backyard surrounded by lush greenery—perfect for outdoor dining or soaking in the sun. Nature lovers will appreciate the nearby trails, while families will love being close to schools, shopping, and all amenities. This is a wonderful place to raise a family or begin a new chapter. You’ll feel at home the moment you walk in. (id:60626)
RE/MAX Camosun
1 10098 154 Street
Surrey, British Columbia
Welcome to Woodland Grove, a lovely, private townhome development nestled back from the street, surrounded by trees. 3 bedroom/3 bathroom in over 1339sf of living space; one neighbour and a beautiful, bright kitchen over-looking nothing but greenery. Primary bedroom with large balcony for your morning/afternoon tea/coffee. 1-car garage and 1-car carport. Nearby parks: Lionel Courchene Park, Briarwood Park and Douglas Park. Short drive to Newton, Guildford and White Rock. Schools: Guildford Park Secondary School, Kwantlen Park Secondary School, Queen Elizabeth Secondary School, Bonaccord Elementary School and Hjorth Road Elementary School. Grocery stores close are T & T Supermarket INC., Fiji Island Supermarket, Greenway Supermarket Inc and Safeway Supermarket. Come see it! (id:60626)
Oakwyn Realty Encore
15 Baker Street
Wasaga Beach, Ontario
Investor alert! Welcome to your next hassle-free income generator, a fully licensed, legally zoned short-term rental just steps from the iconic shores of Wasaga Beach. This 4-bedroom, 2-bathroom gem is the ultimate turnkey property, offering immediate cash flow potential and future appreciation in a rapidly growing town. This property is truly move-in or rent-out ready, coming fully furnished and thoughtfully stocked for guests or family getaways. Enjoy relaxing evenings in the hot tub, gather around the fire pit under the stars, and appreciate the privacy of a fully fenced yard - perfect for entertaining. Inside, you'll find a warm and welcoming layout with a finished basement offering additional living or recreation space. Whether you're looking for strong rental income or a personal beach retreat, this property delivers flexibility, comfort, and unbeatable proximity to the sand. Don't miss your chance to get in before Wasaga's next big wave of growth! (id:60626)
RE/MAX By The Bay Brokerage
336 Pineview Gardens
Shelburne, Ontario
Welcome to 336 Pineview Gardens a beautiful, fully finished detached home in the heart of Shelburne, perfectly situated on a quiet court ideal for families. This 4-bedroom home sits on a large lot, offering ample space both inside and out for growing families or those who love to entertain. Step inside to find a bright and welcoming layout with spacious living and dining areas, a family room, and a cozy finished basement. The sunroom provides a sun-soaked retreat, perfect for morning coffee or evening relaxation. The kitchen offers great functionality with walk to yard, while upstairs youll find four generous bedrooms including a primary suite with walk-in closet. The home is finished top to bottom and features an attached garage and parking for up to five cars. Outside, the fully fenced yard is ideal for kids, pets, or weekend barbecues, and there's extra space along the side yard for gardening or additional storage. Location is everythingand here, youre walking distance to local schools, parks, and trails. Fiddle Park, the library, and Shelburne's vibrant downtown core with cafés, restaurants, grocery stores, and essential services are all nearby. Whether you're enjoying a quiet night in or a stroll to town events, this location offers the perfect balance of small-town charm and convenience. If you're looking for a home that checks all the boxes space, style, location, and value336 Pineview Gardens is it. Don't miss this opportunity to own a move-in ready familyhome in one of Shelburnes most desirable neighbourhoods. (id:60626)
Royal LePage Meadowtowne Realty
1105 Tillison Avenue
Cobourg, Ontario
This home boasts over 2100 sqft of living space, including a finished basement! Nestled in Cobourg's sought-after Terry Fox School neighborhood, this charming all-brick raised bungalow is designed for comfortable family living and entertaining. With a total of 4 bedrooms, 2 on the main floor and 2 more in the fully finished lower level, there's plenty of room for families, guests, or a home office setup. Featuring 2 full baths, the home offers an inviting layout with gleaming hardwood and ceramic floors. Professionally painted and cleaned, it's move-in ready for its next owners.The bright eat-in kitchen offers ample cupboard space, custom pull-out shelving, and a walkout to a large deck, perfect for hosting BBQs and gatherings. The lower level showcases a cozy family room with a gas fireplace, ideal for relaxing evenings. The private, fully fenced backyard provides a safe space for kids and pets, complete with a powered shed for extra storage or hobbies. With oversized closets and thoughtful design throughout, this home combines functionality with charm.Don't miss this opportunity to call it yours! Close to top-rated schools like Terry Fox Public and St. Mary Catholic Elementary, as well as Donegan Park with sports fields, a playground, and access to the Cobourg Waterfront Trail. Minutes from Northumberland Mall and downtown Cobourg's boutiques, cafes, Victoria Beach, and Marina. The Cobourg Community Centre offers fitness programs, skating, and year-round events, making it perfect for families and active lifestyles. (id:60626)
Homelife/vision Realty Inc.
12883 Old Lakeshore Road W
Wainfleet, Ontario
Pack your clothes and start enjoying lake living TODAY when you own this 3 bedroom 3 season waterfront property on the sandy shores of Lake Erie. Everything you need is included...furnishings, appliances, bedding, patio furniture, games and more. Located on a quiet dead end street near the Long Beach Conservation area. Many updates include vinyl windows, gas fireplace, 2 heating and air conditioning wall units, complete water filtration system, seawall and waterfront patio for relaxing summer days or star gazing at night! Get your steps in as you walk this sandy beach or simply enjoy building sand castles or a good book. Immediate possession is available. (id:60626)
RE/MAX Niagara Realty Ltd
1531 Schooner Rd
Quadra Island, British Columbia
Heriot Bay rancher and detached garage/workshop on 1 acre! This 2 bedroom plus a den, 2 bathroom rancher was built in 2005 and features an open floor plan and decks off the main entry, living room and dining room. A covered porch leads to the main entry of the home. The laundry room is located to the left of the entry and a hall from the entry leads to the open plan kitchen, dining and living room. There are lots of windows letting in plenty of natural light into the home. On the other side of the home you’ll find the guest bedroom, den, 3 pc bathroom and primary bedroom. The primary bedroom boasts a 3 pc ensuite and a door to the deck that is shared with the living room and has a wood fired hot tub in place. Behind the home the detached 22’ x 30’ garage/workshop has 200 amp electrical service, cement slab and is insulated. There is a greenhouse attached to the home and the 1 acre lot is level with many mature trees on the borders, providing lots of privacy. Located a short walk from shops and services in Heriot Bay, come see all this wonderful property has to offer! Quadra Island – it’s not just a location, it’s a lifestyle...are you ready for Island Time? (id:60626)
Royal LePage Advance Realty
30 Manhattan Circle
Cambridge, Ontario
Corner End Unit Like "Semi Detached" Freehold 2 Story Executive Townhome Located In The High Demand Millpond Community In Hespeler Area Of Cambridge, Built By Mattamy Homes On One Of The Largest Pie Shaped Premium Lot Backing Onto Walking Trail & Ravine & Green Space. Very Practical & Modern Layout, Separate Great Room & Family Room. Open Concept Kitchen With Breakfast / Dining Area Overlooking Beautiful Green Views Of Ravine & Trail, Wooden Deck For Outdoor Sitting. 2nd Level With Good Size Bedrooms, Master Bedroom With 4Pcs Ensuite & Walk In Closet. Finished "Walk Out Basement" With Washroom Is Another Outstanding Feature Of This Property, Walk Out To Huge Backyard For Summer Fun & Entertainment. Private Driveway With No Sidewalks, Park 2 Cars On The Driveway + 1 Garage Parking ( Total 3 Parking's ), 5 Minutes Drive To Hwy 401 & Approx. 40 Mins Drive To Milton & Mississauga. Close To Shopping Plaza, All The Amenities & Much More. (id:60626)
Save Max Real Estate Inc.
15 Andrew Avenue
Orangeville, Ontario
Welcome to this beautifully maintained all-brick bungalow, perfectly situated at the end of a quiet cul-de-sac with stunning views over Caledon lands.This warm and inviting home boasts exceptional curb appeal, a functional family-friendly layout, and a fantastic low-maintenance backyard. Whether you're a growing family, downsizer, or savvy investor, this property offers great versatility and future income potential.With 4 bedrooms total (2 up, 2 down), the layout is ideal for multi-generational living or the creation of a legal basement apartment or in-law suite. The walk-out basement is a standout feature, with private access through dual side gates leading to a fenced, hardscaped backyard perfect for entertaining or relaxing in privacy. Downstairs, youll find two large bedrooms with huge above-grade windows, A cozy rec room with a wood-burning stove (wood included!) for energy-efficient heating. A spacious games/music room that could easily be transformed into a kitchen with a walk-in pantry (cold cellar). A 2-piece bath with ample space to expand to a full 3- or 4-piece. The main floor features a bright and cheerful eat-in kitchen with a skylight, tons of counter space, and a handy pantry. The sun-filled living room is spacious yet cozy, and the two rear-facing bedrooms offer a peaceful retreat. The primary bedroom includes a walk-in closet and a private 3-piece ensuite. Additional features: Main floor laundry, Direct garage access, Large front sunroom/breezeway ideal for busy families. Newer shingles and updated air conditioning. Another bonus: the street is currently undergoing a major infrastructure upgrade by the Town, including full road reconstruction, enhancing both the functionality and future value of this location. Don't miss your chance to own this versatile and charming home in a peaceful, sought-after setting! (id:60626)
Mccarthy Realty
116 Oakmere Place
Chestermere, Alberta
Welcome to this stunning two-story home crafted, upgraded and meticulously maintained by the original owners. A quiet cul de sac, elegant stone exterior and lovely curb appeal along with a front porch is inviting you to relax and enjoy the view. The oversized double attached garage offers ample vehicle and storage space and is roughed in for in-floor heating. Upon entering, you are greeted by an abundance of natural light, an inviting entryway, and a beautiful staircase, all complemented by soaring ceilings. This home features upscale finishes and generous living areas, highlighted by an open-concept kitchen that seamlessly connects to the family room. Make use of the kitchen eating area for casual, quick meals, or elevate your entertaining experience in the inviting living room and dining room. This home features the added convenience of a main floor office and a laundry room conveniently situated in the mudroom next to the spacious double garage. On the upper floor, you will find 2 bedrooms that are generous in size including a 4-piece bath. The spacious primary suite is complete with a fully upgraded 4-piece ensuite and a walk-in closet. The bonus room serves as a spacious gathering area for the family, featuring large windows that allow ample natural light to flood in. The fully finished basement features a good-sized bedroom, a storage area, 3 piece bath and a rec room with pool table. The basement is roughed in for in-floor heating. This property sits on a pie-shaped lot that is fully fenced with maintenance free fencing, mature trees, underground sprinklers and boasts a large 2 tier deck perfect for outdoor entertaining. There is a double detached garage (20 x 26.6) and a large RV parking pad with access to a paved back lane. Some of the recent upgrades include: New shingles and siding in 2018, a new refrigerator, washer and hot water tank in 2024, hardwood flooring, custom oversized windows and upgraded insulation package. This home is in a lov ely community that offers walking/bike paths, close to park/playground, amenities and to the Chestermere Lake and golf course. Schedule a showing; you won't be disappointed. (id:60626)
RE/MAX Real Estate (Mountain View)
30 Grant Drive
Kawartha Lakes, Ontario
Step into a home that radiates warmth and care, lovingly maintained by its original owners for over 30 years. This 3+1 bedroom, 2 bathroom bungalow blends charm with thoughtful updates and flexible living space. The main level offers hardwood floors, a bright living room, and a spacious dining area. The kitchen features solid wood cabinetry and pantry storage, ideal for family meals. Step outside to a beautifully landscaped backyard with a large deck and a fully fenced yard for privacy. Downstairs, enjoy a fully finished rec room with a natural gas fireplace, an additional bedroom, a dedicated office space, and a den. A separate entrance adds potential for a home business or multi-generational living. Car lovers and hobbyists will appreciate the two garages: a 2.5-car garage at the front (16x24 ft) with high-clearance ceilings perfect for a hoist, and a second insulated, powered garage in the backyard. Recent updates include a new 200-amp panel (2025), electric water heater (2024), and two-year-old appliances. The primary bedroom has a wall-mounted heat pump for A/C (2021), while shingles and eaves (2015) with Green Shield protection and R40 insulation ensure year-round comfort. The home stays dry thanks to two sump pumps and is serviced by municipal water and septic. Bell Fiber internet makes working from home a breeze. Located in a quiet, family-friendly subdivision, this home is just a short walk to the Oakwood Community Centre, a 5-minute drive to the local public school, and only 15 minutes to shopping and healthcare in Lindsay. This is more than a house it's a home built on decades of love and care, ready for new memories. (id:60626)
Royal LePage Kawartha Lakes Realty Inc.



