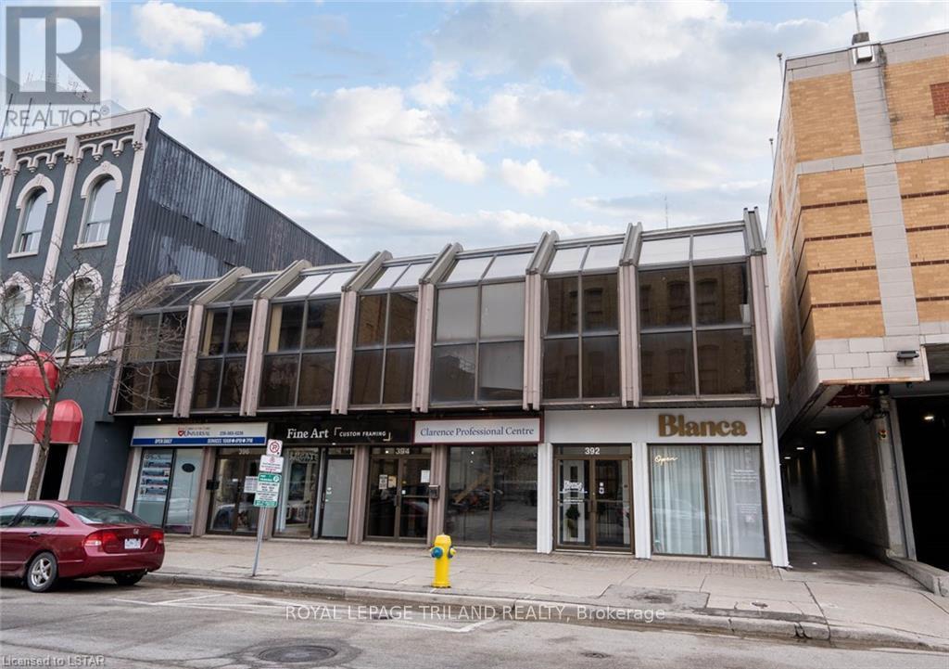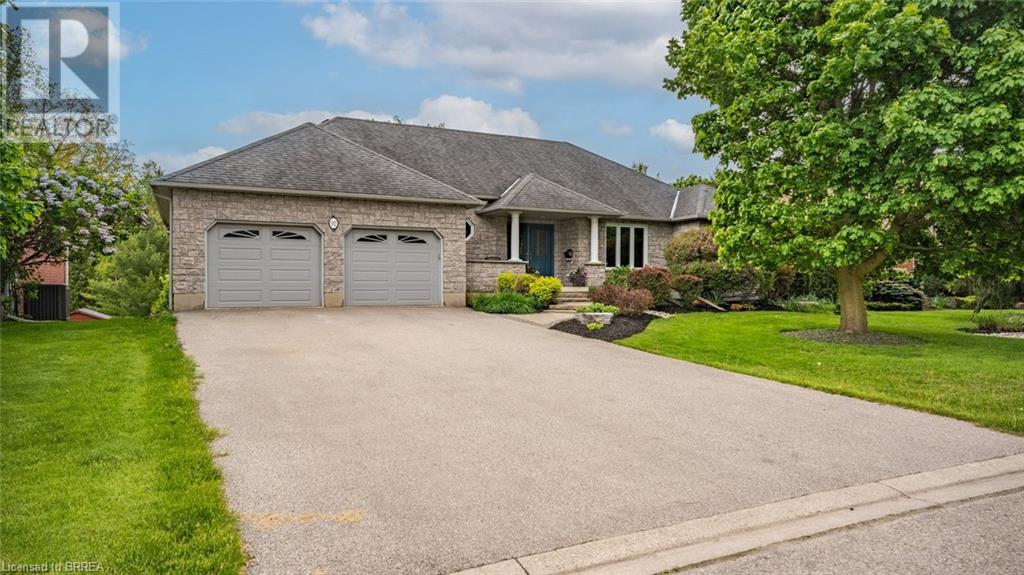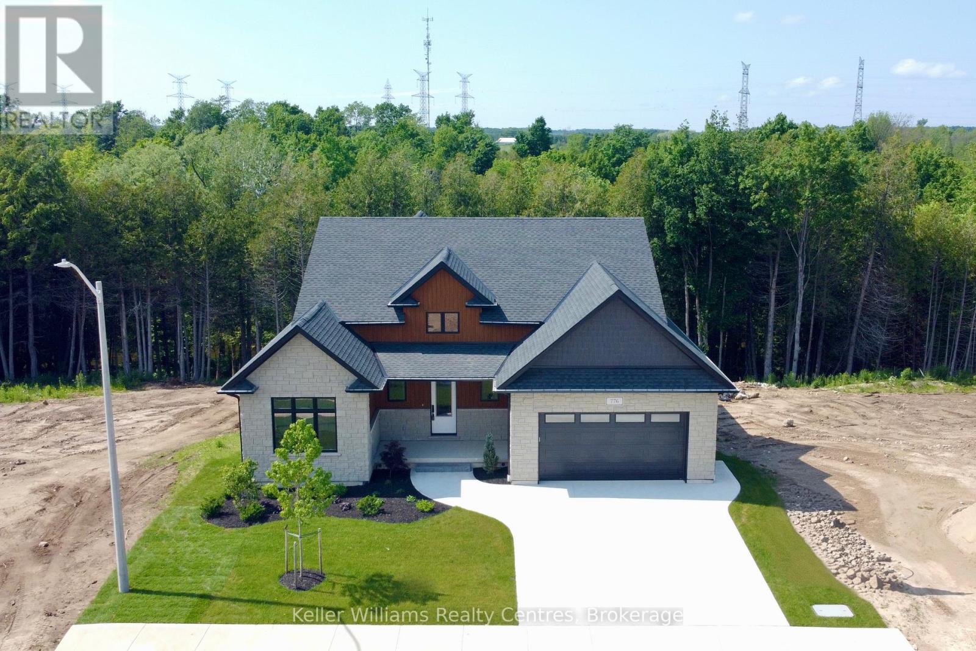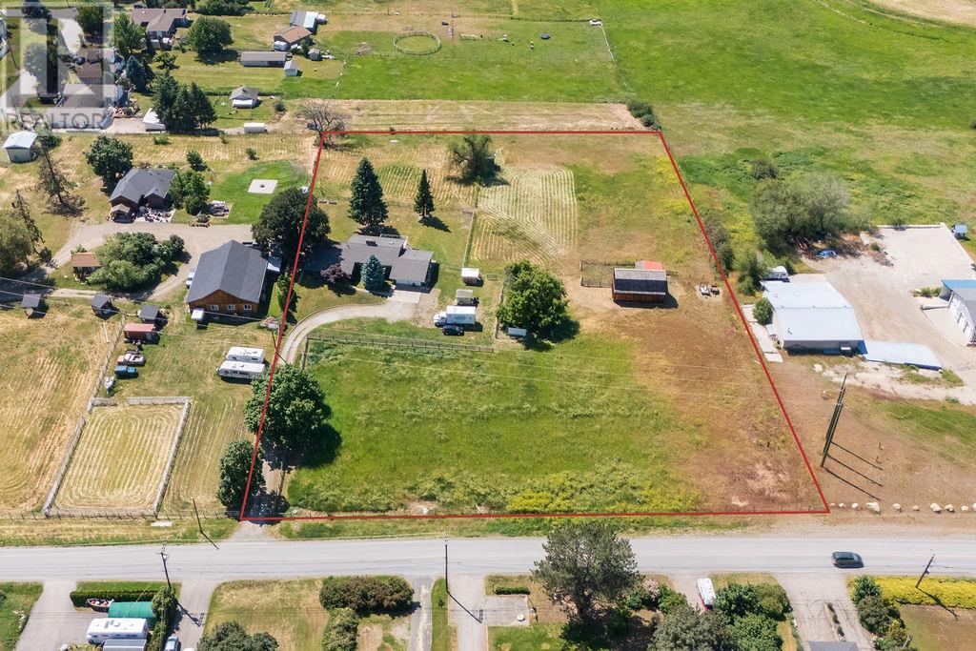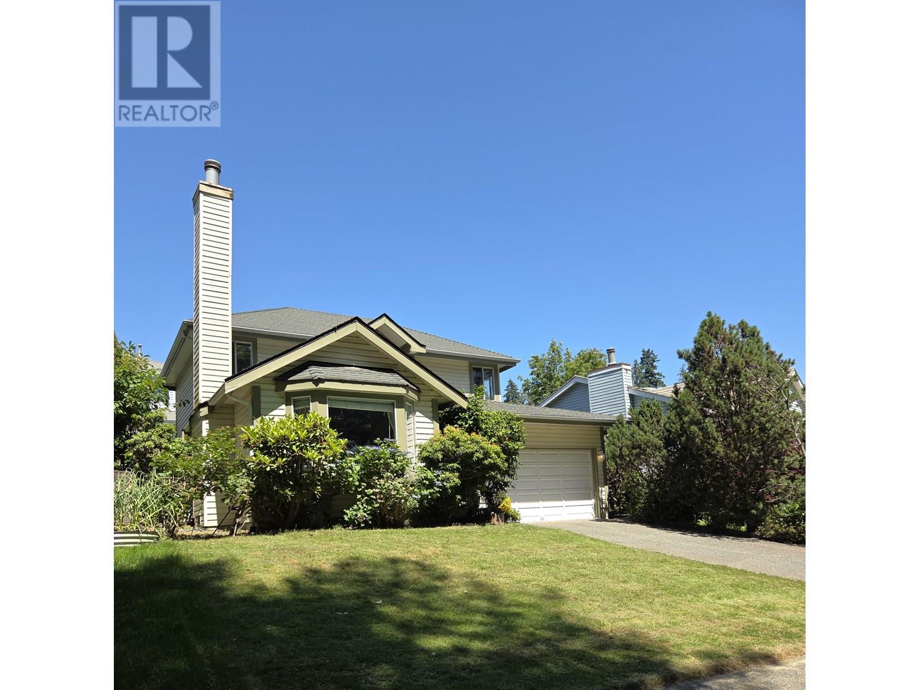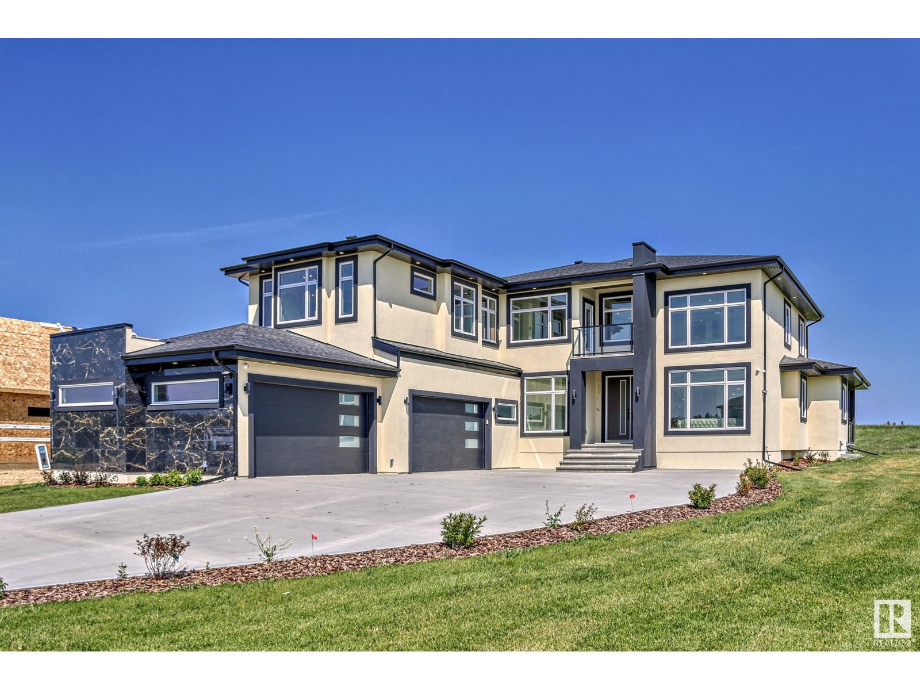66 August Crescent
Norwich, Ontario
Looking to move to a large lot in a quiet town on an elegant street? This exquisite bungalow is ready for you to call home! Set on a nearly 1-acre lot, the exterior boasts an all-brick façade, a triple-car garage, and an oversized driveway, offering ample space for both parking and outdoor enjoyment. Upon entering through the front door, you're greeted by a grand open-concept layout with soaring cathedral ceilings, creating a bright and airy atmosphere. The luxurious living space features a stunning ship lap and tile gas fireplace, engineered hardwood floors, and gorgeous quartz countertops. The modern kitchen is illuminated by tasteful lighting fixtures and comes fully equipped with high-end appliances, making it the perfect space for both cooking and entertaining. Retreat to the oversized primary suite, complete with a spacious five-piece ensuite and an incredible walk-in closet that provides an abundance of storage. With no shortage of space and natural light, this home offers the perfect balance of comfort and style. The basement, designed with natural light in mind, is ready to be finished and offers the potential to double your living space. With a roughed-in bathroom and central mechanical room, the possibilities are endless for creating your dream space. If you're looking for a place to call home in a peaceful, upscale neighborhood, this bungalow is an absolute must-see (id:60626)
Real Broker Ontario Ltd.
92 Race Street
Paris, Ontario
Stunning River front Bungalow in Paris ! Nestled on quiet dead end street on the Grand River . This elegant Home offers sweeping water and nature views from every window in one of most sought after Paris neighborhoods. The list of upgrades in extensive and impressive over the last few years to present day, 3+1 bedrooms, 3 baths , attached double car garage with entrance to main foyer, a stunning designer kitchen beautifully renovated 2023 white/grey cabinets with quartz countertops loads of cabinets and porcelain tile flooring, all new appliances included. Main floor bathrooms, all fixtures , porcelain tile flooring done 2025 , luxurious ensuite bath with walk in tiled shower and stand alone tub for total relaxation , main floor bedrooms w/new flooring ,front entry foyer tile flooring 2025. Garden doors from kitchen to expanded composite deck 2015, 17 x 21 ft for direct river / nature views , perfect for entertaining or relaxing , the property offers Tranquility just minutes to top amenities . Even more upgrades include -all windows , doors replaced 2016, double wide paved driveway redone 2017, landscaping and back yard moon lightscapes 2017. The full walkout lower level completely renovated 2020, new walls insulated , porcelain flooring, garden doors to patio & back yard , future pool area if you wish, gas fireplace with stone mantle and games room area, separate bedroom and 3 piece bath allows space for in law suite or additional luxury living , 2 storage/ utility rooms for all your extras, laundry room separate. , Gas furnace , a/c , air filter, roof shingles replaced 2012 . Here's a rare opportunity to own a home that combines luxury living with outdoor adventure , launch your canoe or raft from your own back yard -who needs a cottage ? seldom available in Paris , Grand River front location with upgraded features , lots of family space , privacy , for your enjoyment of the VIEW , adventures and peaceful living . Is this for you ? Dont delay ! (id:60626)
Century 21 Heritage House Ltd
776 20th Street
Hanover, Ontario
Every detail of this one-of-a-kind riverfront bungalow in Hanover has been well thought out. From the open concept layout with 16 ft entry, to the generous extras including a large walk-in pantry, composite deck with stairs to the lower yard, spray foamed walls and a storage garage accessible from the back of the home for kayaks and more.... here you'll find only high-end finishes. Engineered hardwood floors on the main level, vaulted living room ceiling, custom kitchen cabinetry, stone countertops, backsplash, 2 stone gas fireplaces, exterior glass railing, and more! The main level offers 3 bedrooms and 2 baths including the primary suite with double sinks, soaker tub, curbless tiled shower and walk-in closet. Patio doors from the dining area lead to the large L-shaped upper deck with gas hookup for your bbq and views of the trees. Laundry is conveniently located in the main level mudroom. The lower level is a walkout offering in-floor heat, 2 more bedrooms, a third bath, spacious recreation room with patio door, and lots of room for storage. The attached 2 car garage offers a storage nook, in-floor heat and access to the back deck. Home comes with Tarion Warranty, concrete driveway, and sodded and landscaped yard. You cant beat the riverfront location, a perfect access point for paddle sports and great depth for swimming. Dont miss the opportunity to be the owners of this impressive property! (id:60626)
Keller Williams Realty Centres
3796 East Vernon Road
Vernon, British Columbia
COUNTRY ESTATE MINUTES FROM TOWN - YOUR PRIVATE RETREAT AWAITS! Exceptional 4-acre property featuring a completely reimagined 5-bedroom, 4-bathroom home that's been thoughtfully opened up, renovated and updated over the years with level-entry basement perfect for in-law suite or rental income. This turnkey property boasts irrigated pastures ideal for livestock, fully fenced and cross-fenced acreage, plus a rustic barn that channels serious Roadhouse vibes - imagine your own private training sanctuary, workshop, or creative space. Established irrigation system with multiple hydrants and winter-ready deep water lines complete this exceptional setup. Located just minutes from all amenities, this rare find delivers the perfect balance of rural tranquility and urban convenience. Whether your clients dream of hobby farming, raising cattle or horses, or creating their own version of that iconic barn hideaway where they can train, work, or simply escape, this property has endless possibilities. Multiple revenue streams possible with suite potential and agricultural opportunities. Book your showing today and bring your buyers to discover their own slice of country paradise! (id:60626)
Royal LePage Downtown Realty
2983 Walton Avenue
Coquitlam, British Columbia
Welcome to 2983 Walton Avenue - A Hidden Gem in Prime Coquitlam! This charming and well-maintained home offers the perfect blend of comfort, functionality, and LOCATION! Nestled in a quiet, family-friendly neighborhood just steps from Lafarge Lake, Coquitlam Centre, SkyTrain, and top-rated schools, this 3-bedroom residence is ideal for families, downsizers, or first-time buyers. Inside, you'll find a bright and inviting layout with generous living and dining areas, updated flooring, and large windows that flood the home with natural light. The kitchen features ample cabinetry & newer appliances. Enjoy your private backyard oasis - ideal for entertaining, gardening, or simply relaxing. Call for your private tour. (id:60626)
Sutton Group - 1st West Realty
22990 Highway 12
Scugog, Ontario
Great Freestanding Commercial/Industrial Shop and Property. Shop measures 40x60 with One high bay (16x10) & one Drive-in Door (10'x10'). Additional side sliding Grade level Door. 1,200sf finished mezzanine with newly upgraded lighting, flooring and washroom. Lots of natural light, new windows on the ground floor. New natural gas heating system and Upgraded Electrical Panel. Prime Hwy 12 Exposure, with High Traffic count. Large lot with excess land for parking, and ability to increase building footprint. Two road frontages and expansive parking lot C4 zoning with Industrial MPAC assessment. Immediate possession available. 12 minutes to Uxbridge, 15 minutes to Port Perry. 30 minutes to the 407 Shipping container can be included or removed. Additional electrical phase converter which has been used to supply 3 phase (240 volt/50AMP) (id:60626)
RE/MAX All-Stars Realty Inc.
22990 Highway 12
Scugog, Ontario
Great Freestanding Commercial/Industrial Shop and Property. Shop measures 40x60 with One high bay (16x10) & one Drive-in Door (10'x10'). Additional side sliding Grade level Door. 1,200sf finished mezzanine with newly upgraded lighting, flooring and washroom. Lots of natural light, new windows on the ground floor. New natural gas heating system and Upgraded Electrical Panel. Prime Hwy 12 Exposure, with High Traffic count. Large lot with excess land for parking, and ability to increase building footprint. Two road frontages and expansive parking lot C4 zoning with Industrial MPAC assessment. Immediate possession available. 12 minutes to Uxbridge, 15 minutes to Port Perry. 30 minutes to the 407 Shipping container can be included or removed. Additional electrical phase converter which has been used to supply 3 phase (240 volt/50AMP). (id:60626)
RE/MAX All-Stars Realty Inc.
22990 Highway 12
Scugog, Ontario
Great Freestanding Commercial/Industrial Shop and Property. Shop measures 40x60 with One high bay (16x10) & one Drive-in Door (10'x10'). Additional side sliding Grade level Door. 1,200sf finished mezzanine with newly upgraded lighting, flooring and washroom. Lots of natural light, new windows on the ground floor. New natural gas heating system and Upgraded Electrical Panel. Prime Hwy 12 Exposure, with High Traffic count. Large lot with excess land for parking, and ability to increase building footprint. Two road frontages and expansive parking lot C4 zoning with Industrial MPAC assessment. Immediate possession available. 12 minutes to Uxbridge, 15 minutes to Port Perry. 30 minutes to the 407 Shipping container can be included or removed. Additional electrical phase converter which has been used to supply 3 phase (240 volt/50AMP). (id:60626)
RE/MAX All-Stars Realty Inc.
34 26409 Twp Rd 532a
Rural Parkland County, Alberta
Exceptional Value !! Over 3500 sq ft of Gracious Living Above Ground, plus oversized 4.5 all vechicle att garage, bsmt lower level has separate exterior entrance for flexible dev., possible Walkout Basement over 5100 sq ft. total living possible, sunroom option main floor ... 4 Bedrooms up, 4 washrooms, bsmt can be more bdrms, more washrms, media, gym, Your wish etc. Chefs Dream Kitchen with Second Spice Kitchen, Spacious Open High Valuted Ceilings Floor Plan, large windows for major sunlight. Gorgeous very Large Stately Primary Bedroom with Lavish Spa Resort Ensuite, Huge walk in closet, many wardrobe built ins. Upper floor laundry ultimate convenience. Must view built ins throughout, Marble Flooring, Top Vanities, Cabinets, Luxury Appliances, Many Vechicle Driveway, all on hardtop pavement to Your door just 7 minutes from West Edmonton on Amazing 1 Acre Size Lot with City Water, Sewer. Construction Starting, Photos are of ASR showhome, ASR Projects Inc Makes Dreams Reality (id:60626)
Coldwell Banker Mountain Central
5014 Old Brock Road
Pickering, Ontario
Rare Opportunity! Prime Freestanding Building on High Traffic Corner Lot. Split into 3 Units. Flexible Zoning (Including Warehouse, Automotive And Dry Cleaning). Current Tenant Occupies 900 Sqft For Pharmacy. Great Layout With 3 Drive-In Doors, Two Mezzanines Provide An Additional 1,087 Sqft (Not Included In Gfa. Short Drive North Of Highway 407. (id:60626)
Ipro Realty Ltd.
2298 Munn Rd
Highlands, British Columbia
Enjoy Serene Country Living on 4 acres close to town. This spacious Ranch Style home is nestled into the beautiful and peaceful landscape of the Highlands. Over 2400 sq ft on one level with an impressive living room with vaulted and beamed ceilings and a huge feature brick fireplace. Adjoining large dining room with walls of windows to enjoy from every angle in this bright room. Unique post and beam architecture add character to the kitchen with nice eating area plus a cozy family room with wood stove. Flooring has been upgraded to plank flooring and tile for a more modern look. A Great Layout with 4 bedrooms plus 2 full baths on one side of the home and living areas on the other. A dozen windows were upgraded to Low-E for energy savings. Both private wells were brought up to code. Two huge private decks, one with hot tub to enjoy the tranquil wooded surroundings and a lovely ground level patio offering lots of outdoor areas to relax and enjoy your private oasis. A lovely enclosed garden area for your vegetables and berry bushes. Bonus of a large detached double garage with a huge workshop(35x17) with power for your hobbies. This rural oasis is just a dream property. Enjoy numerous fruit trees and watch the deer sitting on their favourite spots on your property. This home is a must see as it could be your Dream Home. (id:60626)
Team 3000 Realty Ltd

