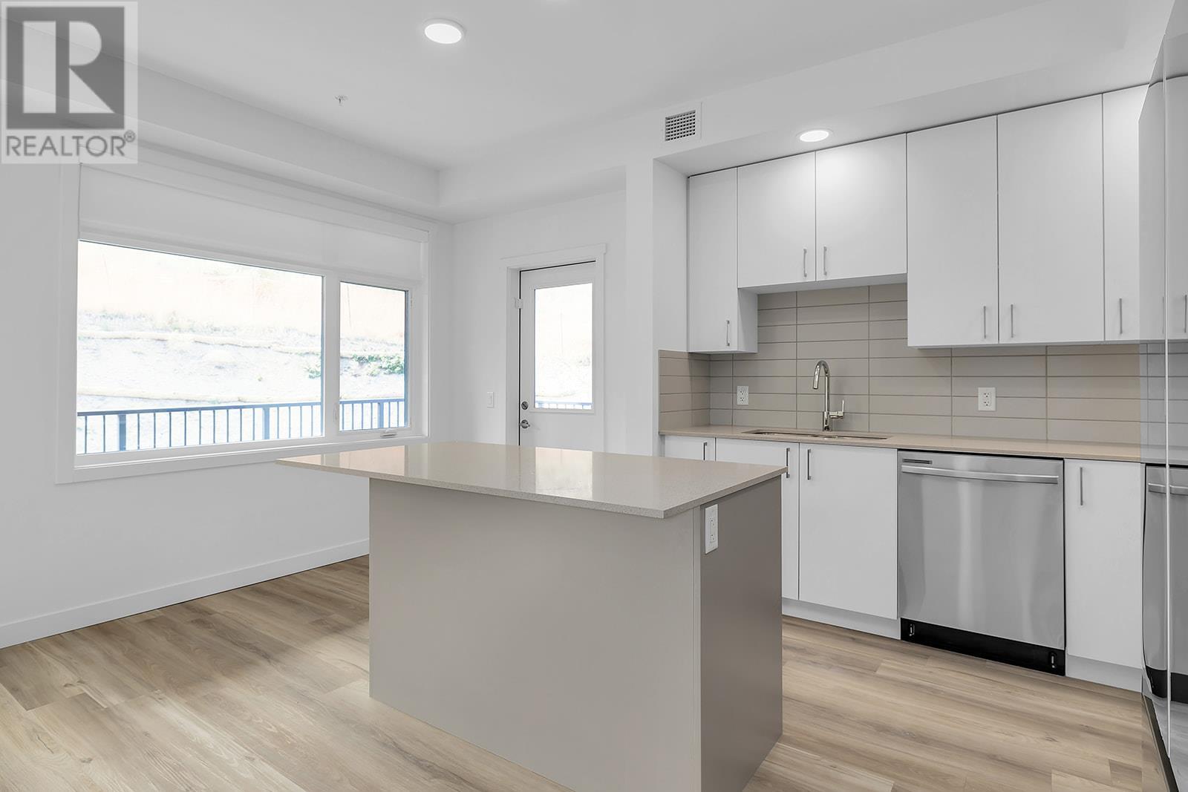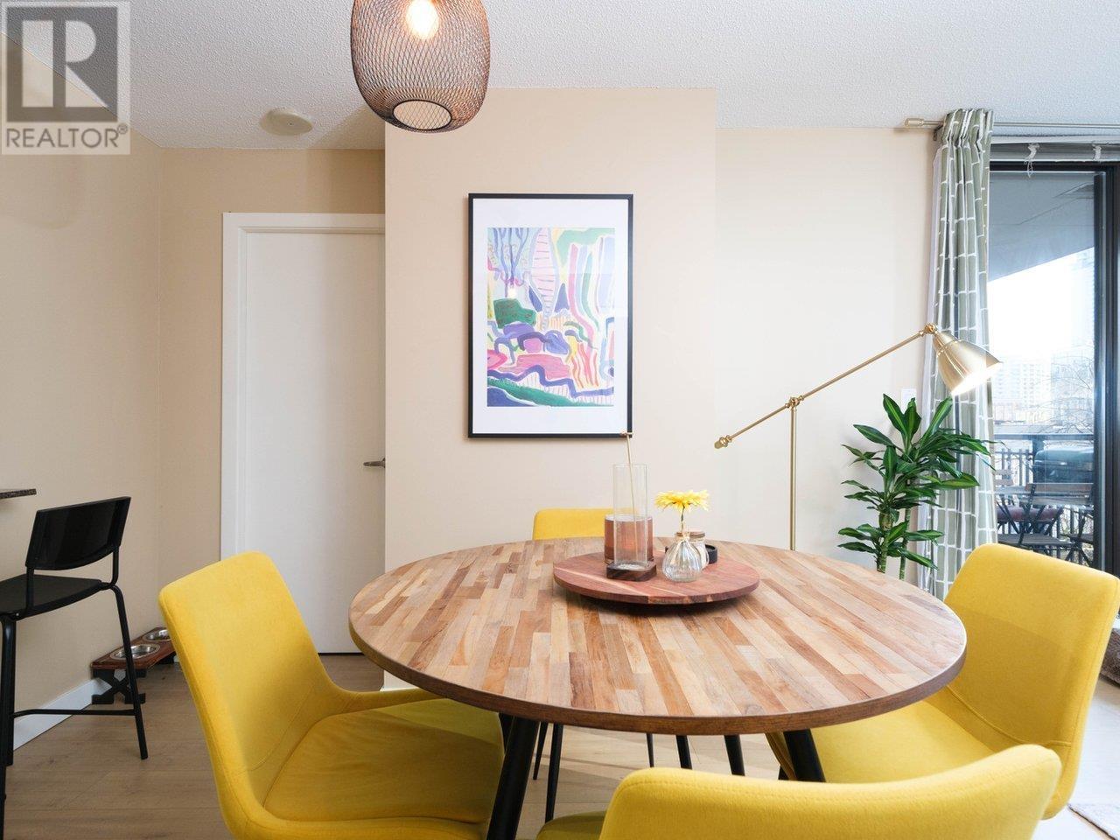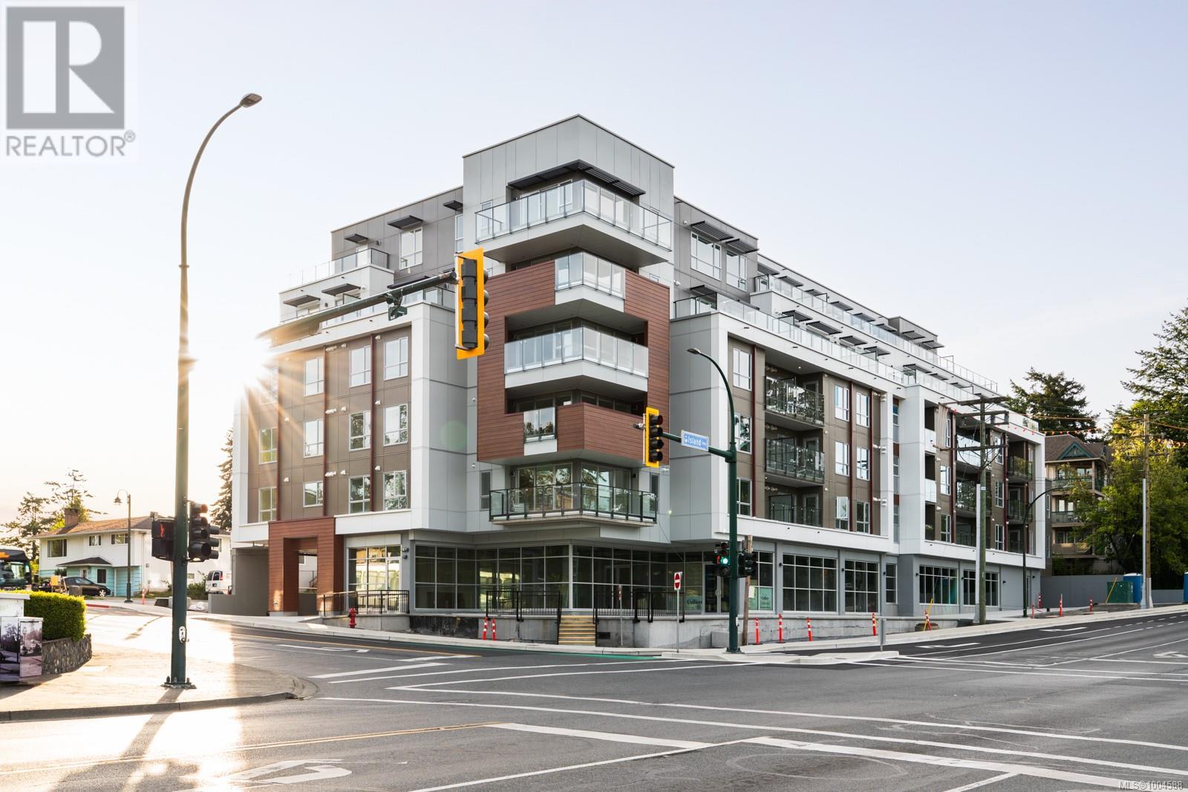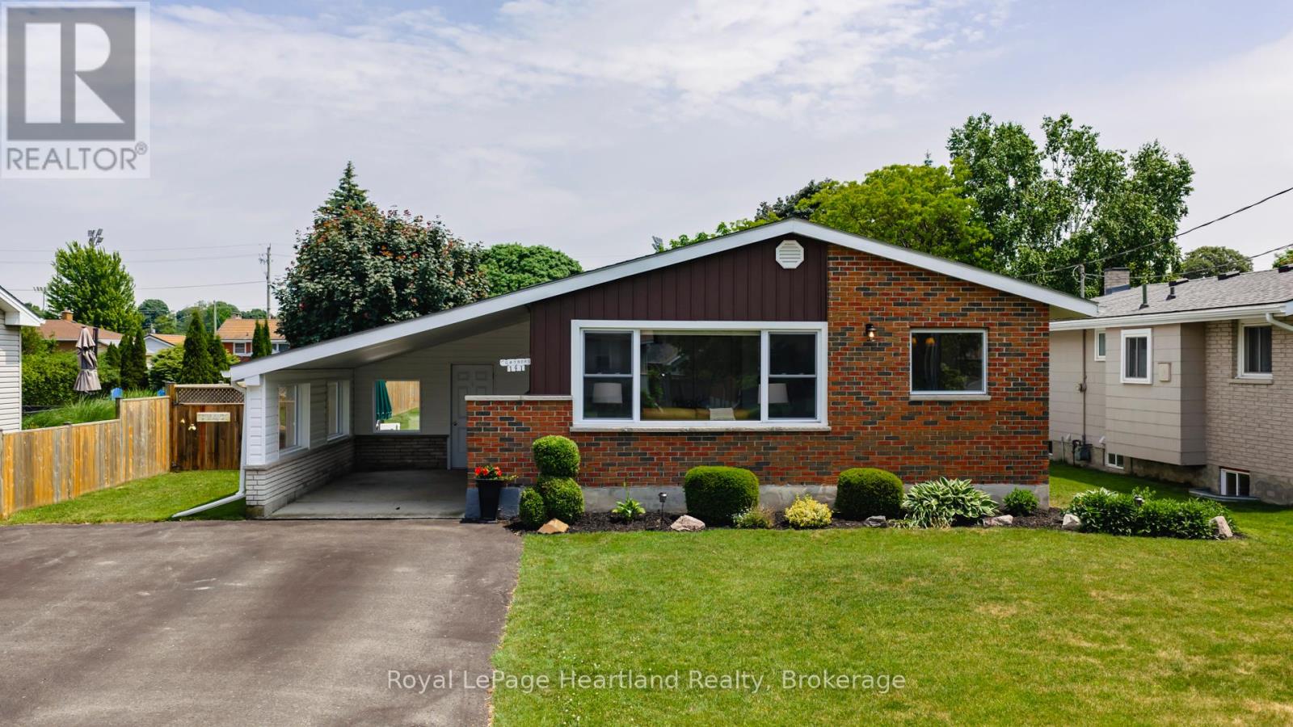40 Mountainview Drive
Troy, Nova Scotia
Welcome to 40 Mountainview Drive, Troy, NS. Introducing your dream home! This exceptional 5-bedroom, 3-bathroom residence features ICF construction, ensuring durability and energy efficiency. As you step inside, youll be greeted by new flooring that flows throughout the main level, creating a warm and inviting atmosphere. The heart of this home is a stunning kitchen, showcasing elegant maple wood cupboards and a large islandperfect for cooking and entertaining. The living area boasts a picture window with breathtaking ocean views, complemented by a beautiful double-sided propane fireplace that adds cozy warmth to both the kitchen and living room. On the main level, you'll find three spacious bedrooms, including the impressive primary suite, complete with a walk-in closet and ensuite bathroom. The lower level features a large recreation room, perfect for family gatherings and leisure activities. There are 2 additional bedrooms and a full bathroom, making it ideal for guests, a home office or a playroom. Each room gets plenty of natural light, making it feel bright and inviting, unlike a typical basement. There is even a fun bar area, the perfect setting for enjoying drinks and laughter with family and friends. Set on 2.64 acres of serene landscape, this property is your own private oasis. The front yard features a charming 12x16 veranda, the ideal spot to enjoy stunning sunsets over the ocean each evening. With low-maintenance landscaping filled with mature bushes and shrubs, your outdoor space will remain beautiful year after year without the hassle of replanting. The backyard is a true retreat, complete with a spacious deck, inviting pool, and a private hot tubperfect for relaxation and entertaining all year round. Lastly, this home features the luxury of a 20x24 attached garage with in floor heating. Nestled just off the highly desirable Route 19, this home is less than an hour away from the world-famous Cabot Golf Courses. VIEW TODAY! (id:60626)
RE/MAX Park Place Inc. (Port Hawkesbury)
1111 Frost Road Unit# 216
Kelowna, British Columbia
Ascent - Brand New Condos in Kelowna's Upper Mission. Discover Kelowna's best-selling, best-value condos where size matters, and you get more of it. #216 is a brand new, move-in ready 1018-sqft, 2-Bedroom, 2-Bathroom, Merlot home in Bravo at Ascent in Kelowna’s Upper Mission, a sought after neighbourhood for families, professionals and retirees. Best value & spacious studio, one, two and three bedroom condos in Kelowna, across the street from Mission Village at the Ponds. Walk to shops, cafes and services; hiking and biking trails; schools and more. Plus enjoy the community clubhouse with a gym, games area, community kitchen and plenty of seating space to relax or entertain. Benefits of buying new include: *Contemporary, stylish interiors. *New home warranty (Ascent offers double the industry standard!). *Eligible for Property Transfer Tax Exemption* (save up to approx. $9,998 on this home). *Plus new gov’t GST Rebate for first time home buyers (save up to approx. $29,995 on this home)* (*conditions apply). Ascent is Kelowna’s best-selling condo community, and for good reason. Don’t miss this opportunity. Visit the showhome Thursday to Sunday from 12-3pm or by appointment. Pictures may be of a similar home in the community, some features may vary. (id:60626)
RE/MAX Kelowna
306 833 Agnes Street
New Westminster, British Columbia
SE corner unit with 2 bed/2 bath/Den. 2 PARKING STALLS & 1 storage locker. The open concept of kitchen, living & dining room, and large balcony for pleasant entertaining. Pet-friendly building, exercise room, lounge or party room, visitor parking. Just steps to New Westminster Station, New West Quay public market, cafes, restaurants, supermarkets, parks and Douglas College. Price just adjusted for a quick sale, move-in ready unit! (id:60626)
Royal LePage Sussex
404 258 Helmcken Rd
View Royal, British Columbia
Introducing The Royale, an exceptional 55-unit condominium that redefines modern living. Nestled in a prime location, The Royale offers a harmonious blend of contemporary design and timeless elegance. Each residence is crafted with high-end finishes, spacious layouts, high ceilings, private patios & premium finishings including stainless Samsung appliances & European inspired wide plank flooring. Located in the vibrant community of View Royal, just minutes to parks, beaches, schools, shopping & a market located on the ground floor. Enjoy the convenience of urban living in a residential community surrounded by the beauty of Vancouver Island. Price plus GST. Unrestricted rentals secured parking and storage unit included. Unit includes 2 parking stalls. Strata Fee includes Heat and AC. (id:60626)
Engel & Volkers Vancouver Island
59 Winter Avenue
Cambridge, Ontario
Welcome to 59 Winter Ave! A Beautifully Renovated, Move-In Ready Gem! This fully finished 3-bedroom plus 2 -bathrooms, semi-detached home combines thoughtful upgrades, modern comfort, and leisure outdoor living. Carpet-free throughout, the home features elegant hand-scraped laminate floors, pot lights, and newly installed polished porcelain tile in the kitchen and dining area. Enjoy cooking in the gorgeous new kitchen (2024) complete with glass/marble backsplash, stainless steel appliances, and a built-in banquette with storage for functional, stylish seating. Soft water throughout the home. The updated main bathroom (2024) includes a new vanity and toilet, while the finished basement provides extra living space with pot lights and laminate flooring. Step outside to your private backyard oasis, featuring a new pool (2023) with new liner (2024), new pump & filter system (2025), gazebo with solid roof (2023), new fencing (2023), and a dedicated backyard electrical panel (2022) perfect for summer entertaining. Two-room Workshop with shelving! Additional upgrades include: New kitchen & back door (2022) & A/C (2023) Main electrical panel (2021). LOTS of storage and functionality! This home marries comfort, style, and functionality, gracefully. Move in and enjoy! (id:60626)
Right At Home Realty
154 Sanford Street
Barrie, Ontario
Affordability, location and functionality make this gem a great starter home or investment! Nestled in the heart of Barrie on a treed 165 ft deep lot you'll find this renovated cozy 2+1 bedroom 2 bathroom semi with finished basement has much to offer. 20ft Garage with a 30 Ft shop!! She Shed, Man Cave, Bring your imagination! Plenty of backyard left to play and enjoy! Walk to waterfront, Beautiful downtown Barrie and Go Train! Welcome Home! (id:60626)
RE/MAX Hallmark Chay Realty
191 Wellington Street S
Goderich, Ontario
Beloved West-End Bungalow Near Parks, Schools & Downtown! For the first time, this cherished and well-maintained bungalow is being offered for your consideration. Nestled on a quiet, tree-lined street in Goderich's desirable west end, this property radiates warmth and pride of ownership. Whether you're a first-time buyer, down-sizer or starting your family, this versatile 3-bedroom home or 2 bedrooms plus an home office space, presents a rare opportunity to own. Step inside to discover a sun-filled interior with an abundance of natural light, creating an inviting atmosphere throughout.The main level offers a living room, a functional kitchen/dining area and a four-piece bathroom. Each bedroom offers comfort and flexibility, while the optional third bedroom is currently set up as a cozy home office, perfect for remote work or creative use. The lower level features a family room complete with a bar area, a perfect space for hosting guests, enjoying movie nights, or simply unwinding at the end of the day. Outside, the home continues to impress with a large fully fenced backyard, ideal for children, pets, and summer entertaining. Enjoy relaxing or dining outdoors on the deck, overlooking the private yard thats ready for your garden, play area, or outdoor retreat. Location is everything and this home delivers. Just a short stroll to Bannister Park, elementary and secondary schools, and Goderich's vibrant downtown core, this location offers the perfect balance of quiet living and easy access to the towns best amenities. Whether you're walking to shops or enjoying lakeside sunsets, you'll love the convenience. Lovingly maintained by the same family for nearly six decades, this home is more than just a property its a place where memories were made, and now, its ready for yours. Don't miss this rare opportunity to make this much-loved home your own. Book your private showing today and imagine the next chapter of life in one of Goderich's most sought-after neighbourhoods. (id:60626)
Royal LePage Heartland Realty
9 Drake Landing Way
Okotoks, Alberta
Welcome to this beautifully upgraded 4-bedroom, 3.5-bath laned home in the heart of Okotoks, offering comfort, functionality, and unbeatable location. Perfectly suited for families and hobbyists alike, this home includes a fully finished basement, gated RV parking pad, and a heated, insulated double garage with attic storage, dual 220V outlets, and hardwired internet—ideal for work or play.The open-concept main floor welcomes you with a cozy wood-burning fireplace, large windows, and a seamless flow from the living area to the dining and kitchen spaces. It also features a stylish 2-piece upgraded bathroom for added convenience. A tankless hot water heater (2021) adds energy efficiency, along with central air conditioning, central vac, and a water softener (2022) for everyday comfort.Upstairs features brand new flooring (2024), three spacious bedrooms, and a luxurious primary suite with a 10mm glass walk-in shower (2024) and custom built-in closet (2024). The fully developed basement includes a wet bar, built-in surround sound , a fourth bedroom, and a full bathroom—perfect for guests or extended family.Enjoy the outdoors with a deck privacy wall (2024), a firepit, and ample space in the backyard for entertaining or relaxing. The roof was evaluated in 2024 and remains in great condition.Located just steps from the Okotoks Recreation Centre, schools, and the community’s extensive pathway system, Golf Course, Parks , this home offers the lifestyle you’ve been looking for.Book your private showing today and experience this move-in-ready gem in one of Okotoks’ most desirable neighborhoods! (id:60626)
Exp Realty
151 Tannery Street
Wilmot, Ontario
Welcome to 151 Tannery Street, Baden! This well cared for semi-detached home is located in a quiet, family friendly community in the Township of Wilmot, and just minutes from Kitchener. With 3 bedrooms, 2 bathrooms, and over 1300 square feet of finished living space spread across multiple levels, this 4-level back-split offers a flexible layout and room to grow. The main floor features a bright living room and a well maintained kitchen with plenty of counter space, a large island, and a cozy breakfast area. Upstairs, you will find three generously sized bedrooms and a 4 piece bathroom. The lower level includes a spacious family room with patio doors that walk out to the backyard, along with a 3 piece bath and laundry area. The basement offers even more storage space, perfect for seasonal items or future use. Outside, enjoy a beautifully landscaped backyard with a concrete patio and a dividing fence. A garden plot and a charming shed make this space ideal for relaxing, planting, or spending time outdoors. This home has been well cared for, and it shows. If you have been dreaming of a place where you can put down roots and finally have a space that feels like your own, this could be it. Book a showing today! (id:60626)
Real Broker Ontario Ltd.
3625 Deal Street
Fairview, Nova Scotia
Welcome to Deal Street This spacious 5-bedroom, 2-bath home is perfectly situated in one of Halifaxs most up-and-coming neighbourhoods. Fairview has gained popularity for its unbeatable convenience, community vibe, and quick access to downtown. With a fully fenced yard and plenty of space inside and out, this property offers flexibility for families, multi-generational living, or investment potential. Commuting is a breeze with easy access to major highways, public transit, shopping, and downtown Halifax just minutes away. Whether you're looking to settle in a vibrant community or make a strategic real estate move, Deal Street is full of promise. (id:60626)
RE/MAX Nova (Halifax)
208 Crestbrook Common Sw
Calgary, Alberta
OPEN HOUSE SAT JULY 12 2-5PM // Welcome to this beautiful 3 Bed, 2.5 Bath + Den home, custom designed by Anderson Interiors and featuring tons of upgrades all nestled in the lovely Mountain view community of Crestmont! With just over 2000 sq ft of finished Move in Ready space this home is masterfully designed, whether you're a busy family or a professional couple looking to impress, 208 Crestbrook has it all. Start each day in this bright open layout kitchen with loads of natural light that keeps the whole main floor bright and cheery. The kitchen boasts a large Quartz island, light cabinetry with extra storage space to stay clean and organized, Quartz counters, Built in oven and microwave, Gas stove and custom lighting. The main living room and dining area has been designed for the ultimate entertaining space or enjoying a relaxing evening on your own in style. The foyer is inviting and open with extra windows and room to keep shoes and coats clutter free. Also tucked away on the main floor is the 1/2 bath and access to the Double Attached Garage. Upstairs you have the upgraded Den/Office space with custom millwork, upper floor Laundry, a full 4pc Bath, two spacious secondary Bedrooms (including a Walk in Closet) and the extravagant Primary Bedroom. The bright and large Primary fits a King bed and more, including a full 4pc ensuite Bath with Quartz Double Vanity sinks plus a Walk in Closet, upgraded Window Coverings and your own private Balcony! The lower level has been thoughtfully finished and designed for daily function or impressive nights with Family & Guests. This space has an Acoustically Engineered stretch ceiling installed with custom smart controlled lighting and an entertainment hub for the Audio and Video Aficionados. The space features custom millwork throughout for extra storage including a back lit dry bar. All upgrades have been professionally designed and installed. Attached Double Car Garage, NEW A/C installed (2024), Low Condo Fees, Mountain view s throughout the entire neighbourhood and too many upgrades to list here. Lots of amenities and shopping nearby with the jewel of the outdoors in your backyard, walking and bike paths, the Calgary Climbing Centre, Canada Olympic Park, Valley Ridge Golf Course, the Calgary Farmer's Market and more. Come and enjoy life in the gateway of the Mountains. Contact your favourite realtor now and view this stunning home before it's gone! (id:60626)
Exp Realty
717 East Road
Standard, Alberta
Originally built in 1914, this beautifully preserved and thoughtfully updated home combines timeless character with contemporary comfort. Two substantial additions, completed in 2015 and 2022, have expanded and enhanced the living space while maintaining the home's classic appeal. Inside, the heart of the home is the renovated kitchen (2017), featuring sleek Corian countertops, a gas stove, wall oven, built-in dishwasher, and ample cabinetry—perfect for the home chef. Oak hardwood and luxury vinyl plank flooring span the main living areas, offering both elegance and durability. The home boasts 3 spacious bedrooms and 3 well-appointed bathrooms. A convenient main floor laundry room adds everyday practicality, while central air ensures year-round comfort. The basement, while unfinished, includes a dedicated dog wash station and extra enclosed storage, ideal for pets and organization. Outside, the fully fenced and landscaped yard offers a private retreat with mature trees, raised U-shaped garden beds for the green thumb, and a welcoming atmosphere perfect for relaxation or entertaining. The triple car garage provides generous parking and storage, and includes an attached studio—ideal for a home office, creative space, or guest suite. Once home to the Camelot Bed and Breakfast, this property carries a legacy of hospitality and warmth, now adapted for modern family living. (id:60626)
Cir Realty














