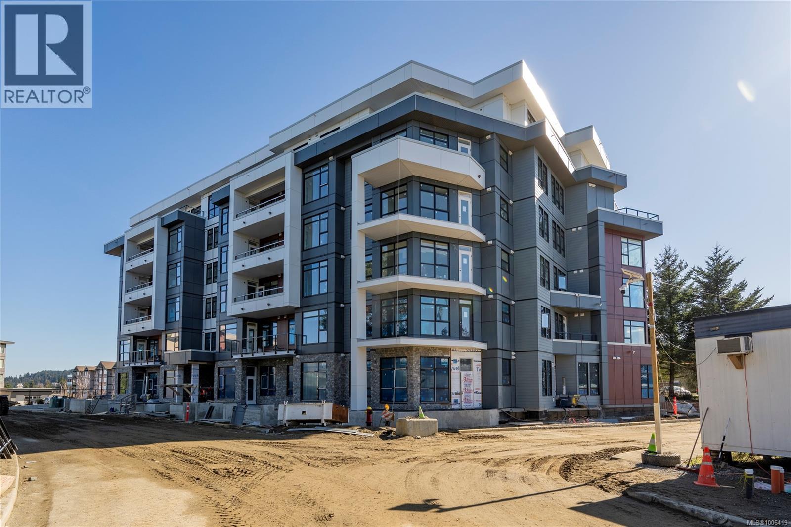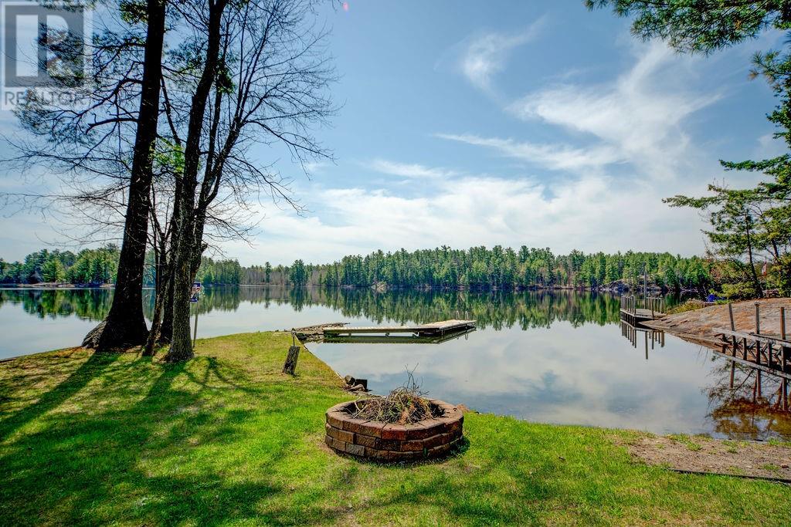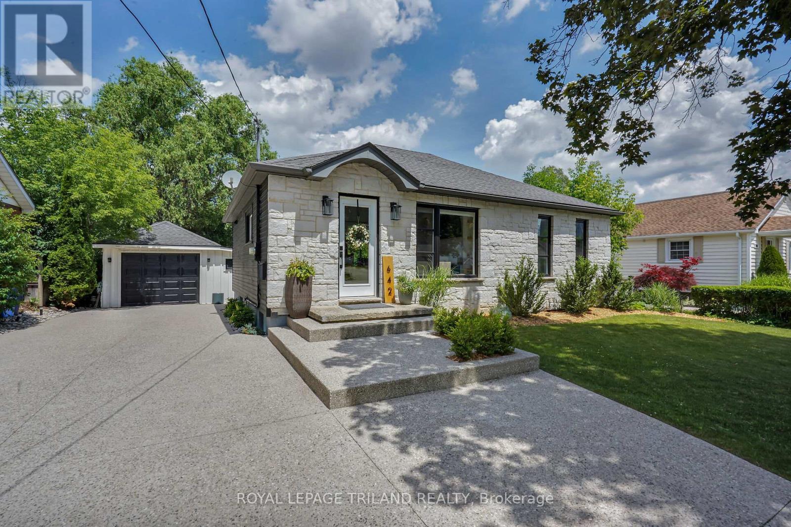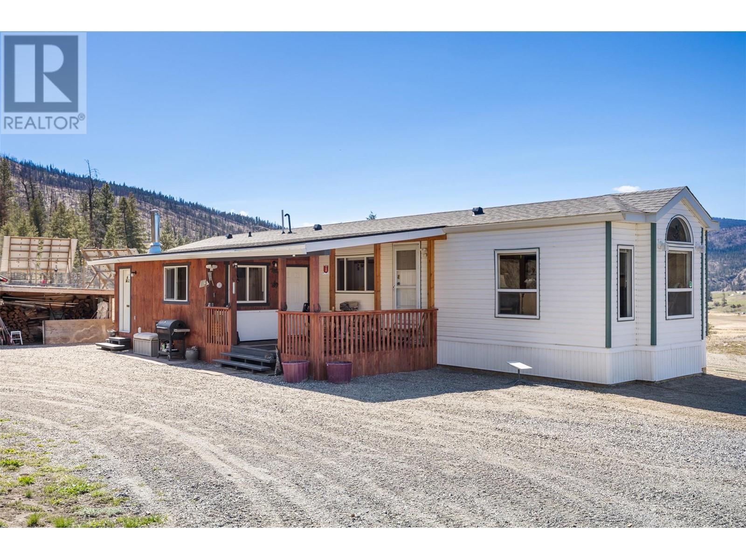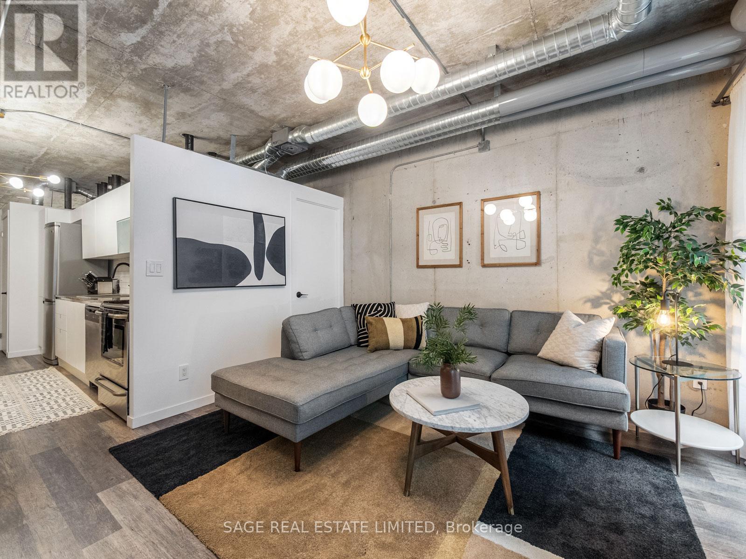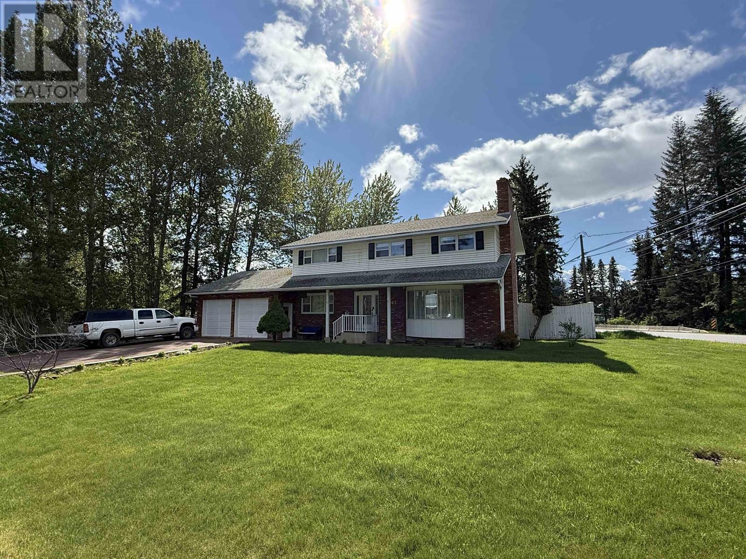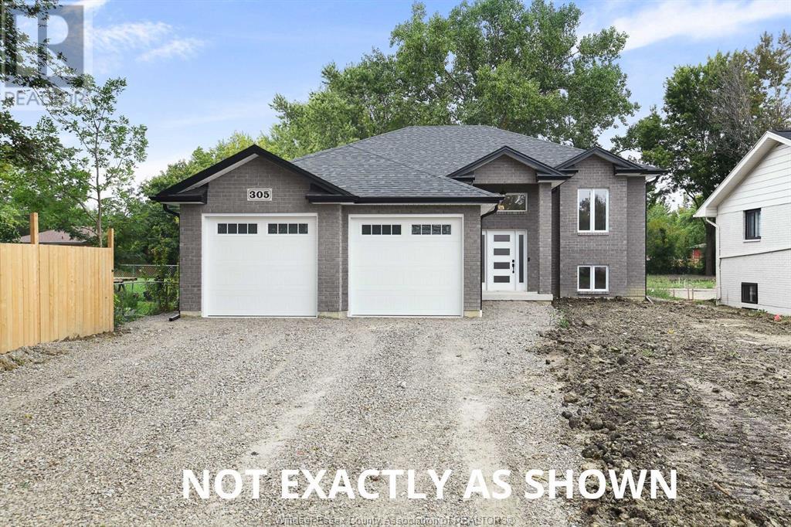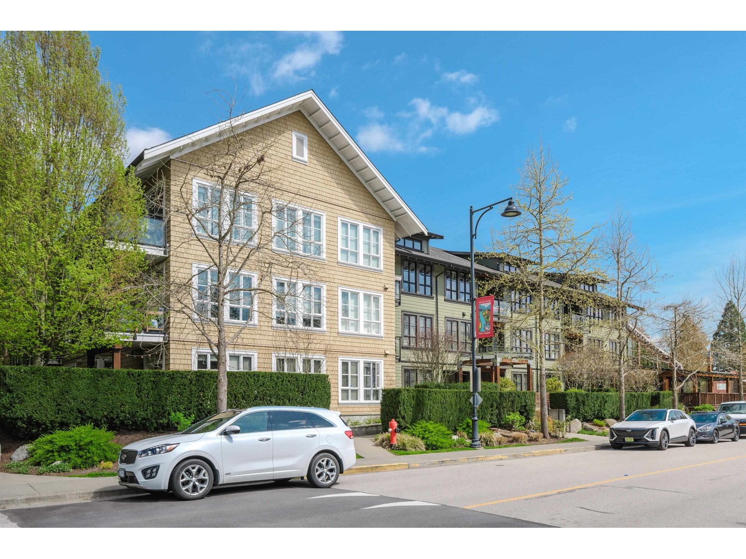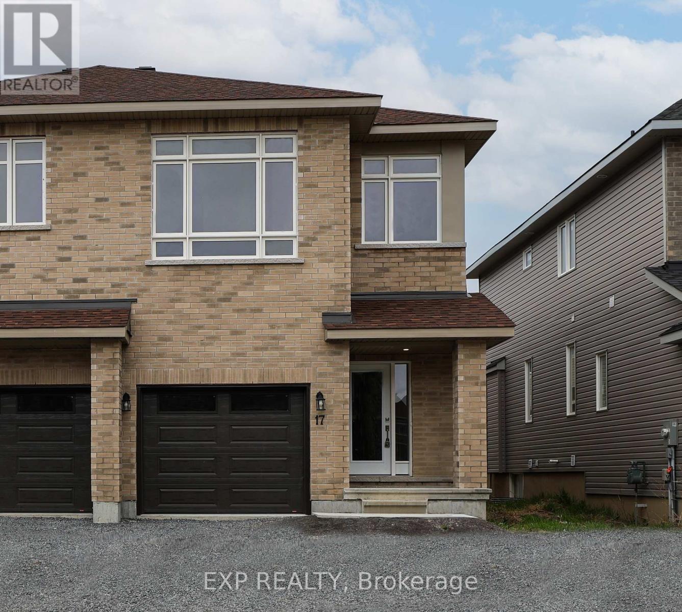504 6320 Sentinal Dr
Nanaimo, British Columbia
*FTHB GST REBATE ELIGIBLE* Welcome to the MINT! Nanaimo's newest condominium building in prestigious North Nanaimo. This building is comprised of 66 units over 6 floors that are pet, rental and family-friendly. Full appliance package, underground parking and a storage locker are included with each unit. Interior features include wear resistant vinyl flooring, heated tile in bathrooms, extra large windows, and quartz counters/backsplash. Located near all major amenities including restaurants, Woodgrove Center, Costco, elementary and secondary schools, parks, Blueback Beach and more! Completion is expected for mid-late August 2025. Enjoy all that North Nanaimo has to offer at the MINT. Building tours are available upon request, please reach out to the listing agent for more details. Measurements are approximate and should be verified if important. *RENDERINGS ARE FOR ILLUSTRATION PURPOSES ONLY. SIMILAR UNIT COLOUR SCHEMES ARE SHOWN BUT INDIVIDUAL UNITS MAY VARY**RENDERINGS ARE FOR ILLUSTRATION PURPOSES ONLY. SIMILAR UNIT COLOUR SCHEMES ARE SHOWN BUT INDIVIDUAL UNITS MAY VARY* (id:60626)
460 Realty Inc. (Na)
670 Lake Road
St. Charles, Ontario
Your Year-Round Waterfront Getaway is Here! Looking for a move-in ready cottage where you can relax by the water year-round? This upgraded, super cozy spot has you covered. Inside you'll find three bedrooms, a bright kitchen, a comfy living room with vaulted ceilings, and a dining/sitting area with big windows - perfect for soaking up those waterfront views. And if you're into hobbies or need space for your toys, the 26'x40' garage/workshop is a dream-with a partial mezzanine, welding plug, sub-panel ready for your backup generator and a lot of parking available. There's even a 12'x8' shed with an RV 50-amp plug in! Outside, kick back on the 14'x16' deck under the hardtop gazebo, and there's a bonus 20.7'x10.4' insulated sleep camp for when friends or family drop by. You'll also get your year-round road access, mail delivery, and garbage/recycling pick-up. Whether you want a weekend escape, a full-time home, or a lakeside hangout- this place is ready when you are. (id:60626)
RE/MAX Crown Realty (1989) Inc.
133 Hollybrook Trail
Kitchener, Ontario
Discover this bright and airy 3-bedroom, 4-washroom home, nestled in a beautiful neighborhood surrounded by lush green spaces. Designed with comfort and convenience in mind, this home features generously sized bedrooms, each filled with abundant natural light streaming through large windows. The open layout offers great space for both relaxation and entertaining, while the thoughtful details like Side Walk Snow Removal and Grass Cutting managed by the condo association mean you can enjoy a low-maintenance lifestyle. Perfectly located, the home provides easy access to parks, trails, and local amenities, making it an ideal choice for those seeking both tranquility and convenience. (id:60626)
RE/MAX Gold Realty Inc.
642 Percy Street
London South, Ontario
Old South beauty, this 3 bdrm bungalow has been lovingly updated from top to bottom! Stylish stone front gives the home fantastic curb appeal and newly done stunning exposed aggregate concrete double driveway completes it! Inside you'll find a beautiful shiplap fireplace with built in bookshelves in LR, newer flooring, updated kitchen cabinets, tile backsplash and quartz countertops. The skylight adds to the natural light that is found in this Old South home. The finished lower level almost doubles the amount of living space found in this home. Lots of seating options to be found in the private, treed, large backyard! 20' x11' covered deck and large pressed concrete patio offer a great space for entertaining! The plumbing lines have been replaced throughout, sump pump, French drain and waterproof membrane have recently been installed around the perimeter of the basement to ensure a dry living space, hardwired, integrated fire alarms. All basements windows are new, as well as the three front windows of the main level (large one in living room and two in main bedroom). (id:60626)
Royal LePage Triland Realty
Lot 109 Leaside Court
Port Williams, Nova Scotia
New one level energy efficient home under construction in Lawrence Gate Subdivision. This 1,458 sf house is ideal for anyone wanting the convenience of limited maintenance that a new home provides. The open concept Kitchen, Living and Dining rooms feature a large sit-up island in the kitchen, quartz countertops and a tray ceiling in the Living/Dining rooms. Off the Kitchen is a large pantry with its own countertop and storage galore. The Primary Suite features an ensuite bath with large five ft shower, as well as a very spacious walk-in closet. The two other Bedrooms can be used for that purpose, or one could be used as a Den. A large second bath is nearby, with the laundry tucked in one corner. Other features include an entertainment wall with electric fireplace, an energy efficient hybrid hot water tank, a covered front veranda, a partially covered rear patio and an oversized single car garage, providing lots of storage. Allowances for landscaping and paved driveway are included. Act quickly and choose your own finishes. The listing Agent acknowledges that he is the owner of Morse Construction. (id:60626)
Royal LePage Atlantic (New Minas)
1832 Mound-Loon Lake Road
Clinton, British Columbia
Looking for space, privacy, and big views? This 20.5-acre off-grid paradise has it all. Just 15 minutes to Clinton and 1.5 hours to Costco in Kamloops, you get peace and quiet with town still close. Enjoy 180-degree views of the Bonaparte River valley oxbows, and nearby Chasm Provincial Park. You’re surrounded by farmland with no neighbors for 2 km—just peace and quiet . The single wide trailer with a large addition has tons of updates: WETT-inspected wood stove (2025), new propane furnace, gas washer and dryer, new fridge and stove, new laminate flooring, roof (2020), and a water softener with filter system. A 12-panel (4800W) solar setup powers the home, and a shallow spring well with water rights keeps clean water flowing. Two great build sites are ready for your dream home, both with big views of the valley and stream. Rolling hills give you room to graze, explore, and start your hobby farm. California Dall Sheep, Deer, Moose, Eagles, Hawks, and sandhill cranes show up often. Whether you hike, ride, hunt, or just want quiet mornings, this is a true outdoorsman’s spot. Reach out to the listing agent for more info or to book a showing. (id:60626)
Exp Realty (Kamloops)
1208 - 150 Sudbury Street
Toronto, Ontario
WEST SIDE, BEST SIDE. Welcome to the West Side Gallery Lofts! With 9 foot ceilings, exposed concrete and ductwork and bright floor to ceiling windows loft living has never felt this good. With 2 bedrooms, 2 bathrooms and 2 good 2 be true building amenities including a pool, gym, party room, visitor parking and guest suites you will love it here. Let's talk neighbourhood - nestled in Little Portugal, you have multiple playgrounds at your fingertips including: Queen West, King West, Liberty Village, Parkdale and the Ossington Strip. Enjoy restaurant and bar hopping all year round and dont forget to include The Drake, Bar Prima, Badialis & Bang Bang Bakery. Queen streetcar and Dufferin bus at your doorstep, 6 min drive to Exhibition GO, a quick drive to the Gardiner and Lakeshore. Parking & locker included! (id:60626)
Sage Real Estate Limited
1012 Rose Road
Quesnel, British Columbia
Custom-built, one-owner home! Recent renovations (2024) include 2x2 marble tile, hardwood floors, bathrooms, and a modern kitchen with granite countertops, SS appliances (dbl oven too), high-end fridge with built in Keurig, and glass tile backsplash. Gorgeous fixtures throughout including crystal lights with retractable fans! Huge sunken living room, spacious dining, and french doors out to your private fenced backyard. 5 spacious beds up with central a/c. Ensuite bath features full body shower and his/hers sinks. Dbl garage is heated and has access to bsmt. Massive 40x30 detached truck shop with 16' ceilings & 14' dbl bay doors -heated, powered, and water hook-up too! (and roughed in for toilet/sink) 400 amp service! All this on 2 separate titled lots! Too much to list! (id:60626)
Century 21 Energy Realty(Qsnl)
79 Fenceline Drive
Chatham, Ontario
WELCOME TO 79 FENCELINE DRIVE IN THE NEW PROMENADE SUBDIVISON. THIS BRAND NEW QUALITY BUILT RAISED RANCH IS 1450 SQ FT. THE MAIN FLOOR HAS A GREAT OPEN CONCEPT LAYOUT OF THE DESIGNER KITCHEN WITH A LARGE ISLAND, DINING ROOM & LIVING ROOM. MAIN FLOOR OFFERS HARDWOODS & CERAMIC THROUGHOUT. LARGE MASTER WITH 3PC ENSUITE & WIC, 2 MORE LARGE BEDROOMS & 4PC BATH. THE LOWER LEVEL IS READY TO BE FINISHED WITH YOUR PERSONAL TOUCHES & HAS A 3RD ROUGHED IN BATHROOM. 2 CAR ATTACHED GARAGE & PARKING FOR MULTIPLE VEHICLES. CONVENIENTLY LOCATED WITH EASY ACCESS TO 401 & WALKING DISTANCE TO THE NEW ST TERESA SCHOOL. THERE IS STILL TIME TO PICK YOUR FINISHING TOUCHES WITH GENEROUS ALLOWANCES. FULL 7 YEAR TARION WARRANTY. OTHER LOTS & PLANS TO CHOOSE FROM CONTACT THE LISTING AGENT FOR MORE INFORMATION. VISIT YOUR MODEL HOME @ 108 FENCELINE DR. (id:60626)
Deerbrook Realty Inc.
108 23285 Billy Brown Road
Langley, British Columbia
Village at Bedford Landing Ground Floor one bedroom condo with private deck (160 sq ft) great for pet owners. An award winning community built by ParkLane Homes. Gourmet Kitchen comes complete with espresso, shaker style cabinets, granite counters, S/S appliances & gas stove. 9 ft ceilings. Enjoy the 80 sq.ft. partly covered portion of the outside space. Master bedroom with his/her closets. 4 piece ensuite has heated tile floors. Bonus nook convenient for work station. Storage locker located on the same floor. Bicycle storage, gym and amenity room available. All of this is just steps to Historic Fort Langley, river trail, numerous cafes, shops, pubs, servcies, restaurants and walking trails etc. LOW LOW strata fees of $270.05 (id:60626)
RE/MAX Colonial Pacific Realty
56 Campbell Crescent
Kingston, Ontario
Introducing 56 Campbell Crescent in highly sought after Polson Park! This well-maintained bungalow sits on a large lot on a tranquil crescent. The main floor features a large foyer, bright and inviting living room, an updated fully equipped eat-in kitchen with stone counter tops and stainless steel appliances, a 4pc bathroom, 3 spacious bedrooms with gleaming hardwood floors and easy access patio doors that lead to the back yard from one of the bedrooms. The basement holds endless possibilities with a separate entrance and hosts a large rec room, a den, ample storage space and laundry room. This property has been cared for with thoughtful updates such as the metal roof, kitchen appliances and is ready for its new owners or an investor alike. A short walk to St. Lawrence College, Providence Care Hospital, Lake Ontario Park and many amenities. (id:60626)
Royal LePage Proalliance Realty
23 Reynolds Avenue
Carleton Place, Ontario
Welcome to Olympia's Almonte Semi-Detached model. This well appointed 1714 sqft, contemporary 3 bedroom home has it all! Great use of space with foyer and powder room conveniently located next to the inside entry. The open concept main floor is bright and airy with potlights and tons of natural light and beautiful hardwood flooring. The modern kitchen features, white cabinets with 41' uppers, quartz countertops and an island with seating all overlooking the living and dining area, the perfect place to entertain guests. Upper level boasts a seating area, making the perfect work from home set up or den, depending on your families needs. Primary bedroom with walk-in closet and ensuite with quartz countertops. Secondary bedrooms are a generous size and share a full bath, with quartz countertops. Only minutes to amenities, shopping, schools and restaurants. Photos used are of the same model with different finishes. (id:60626)
Exp Realty

