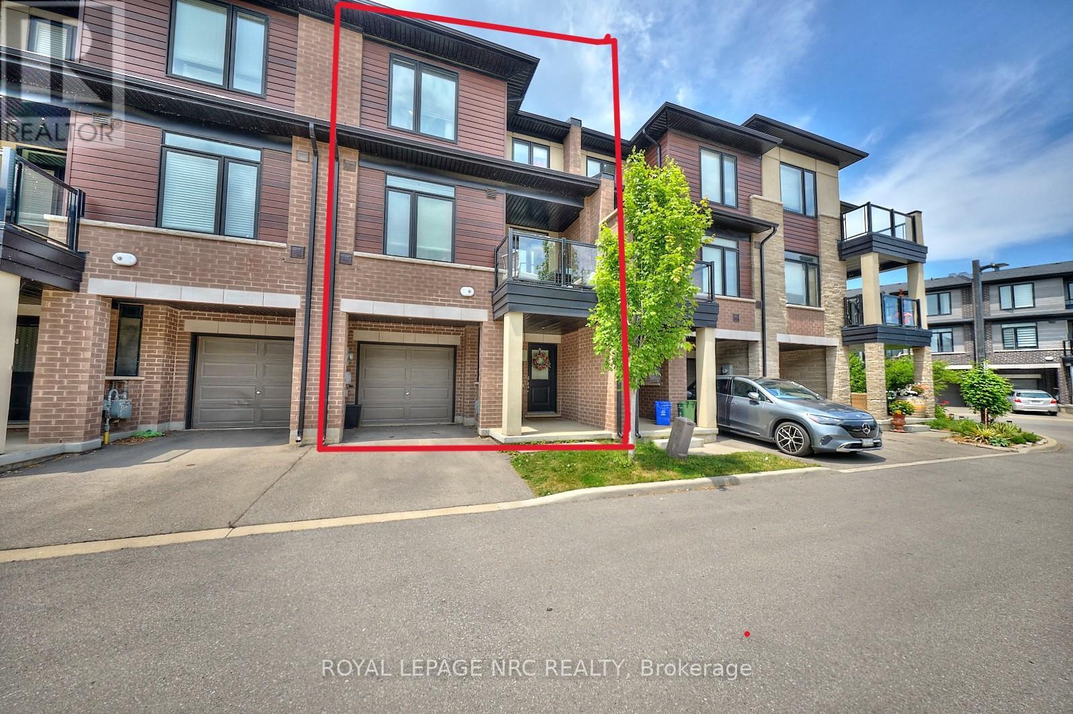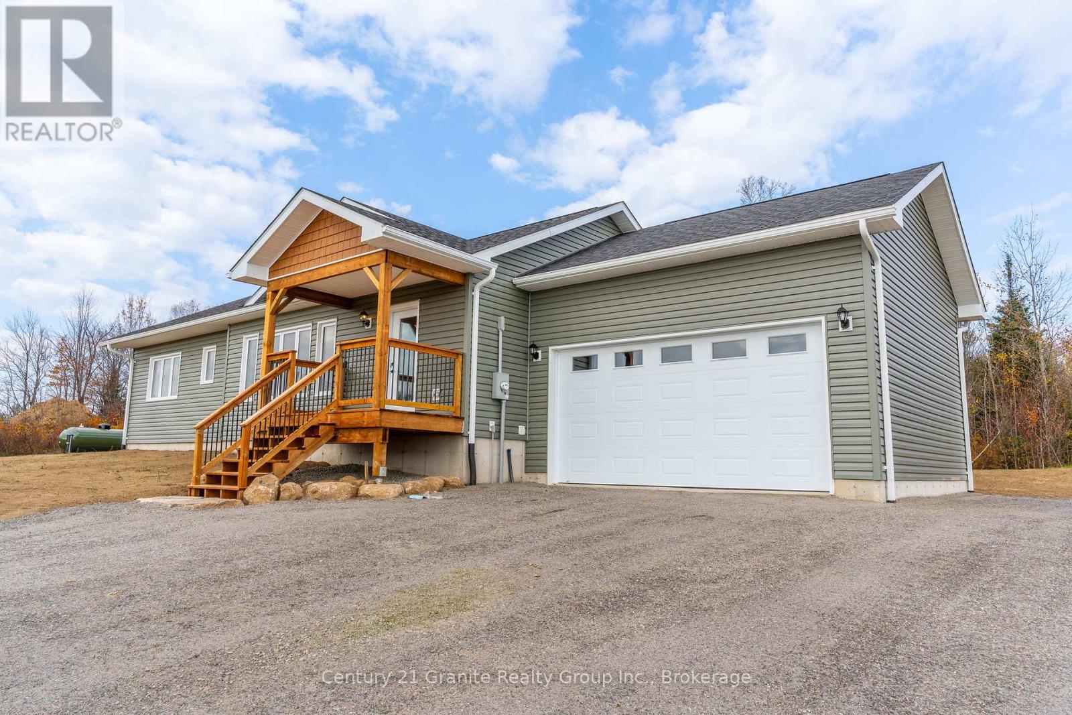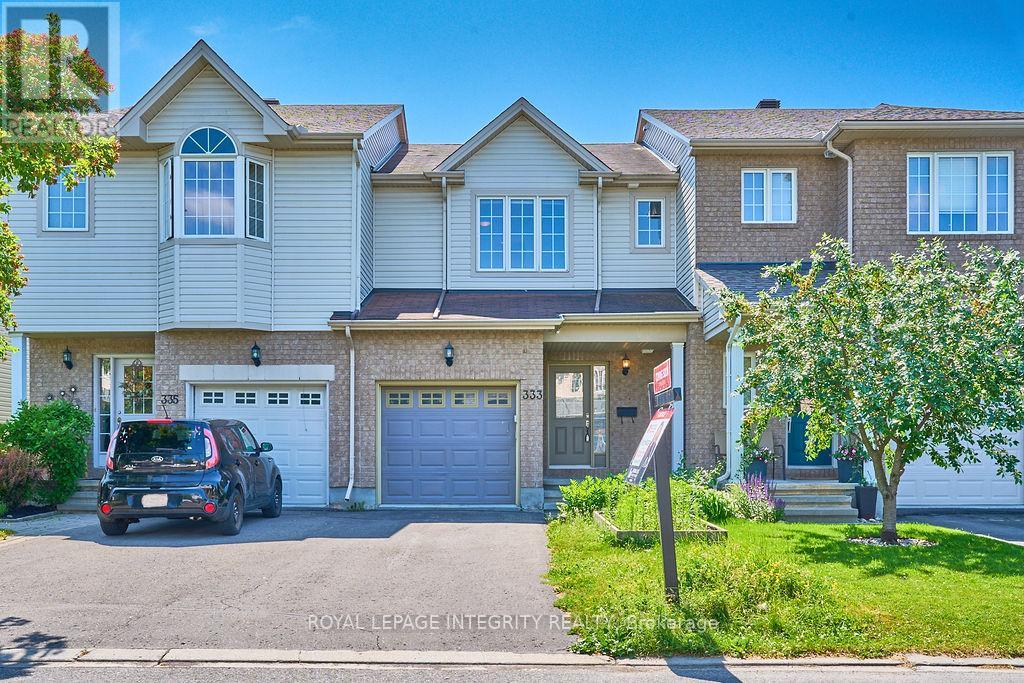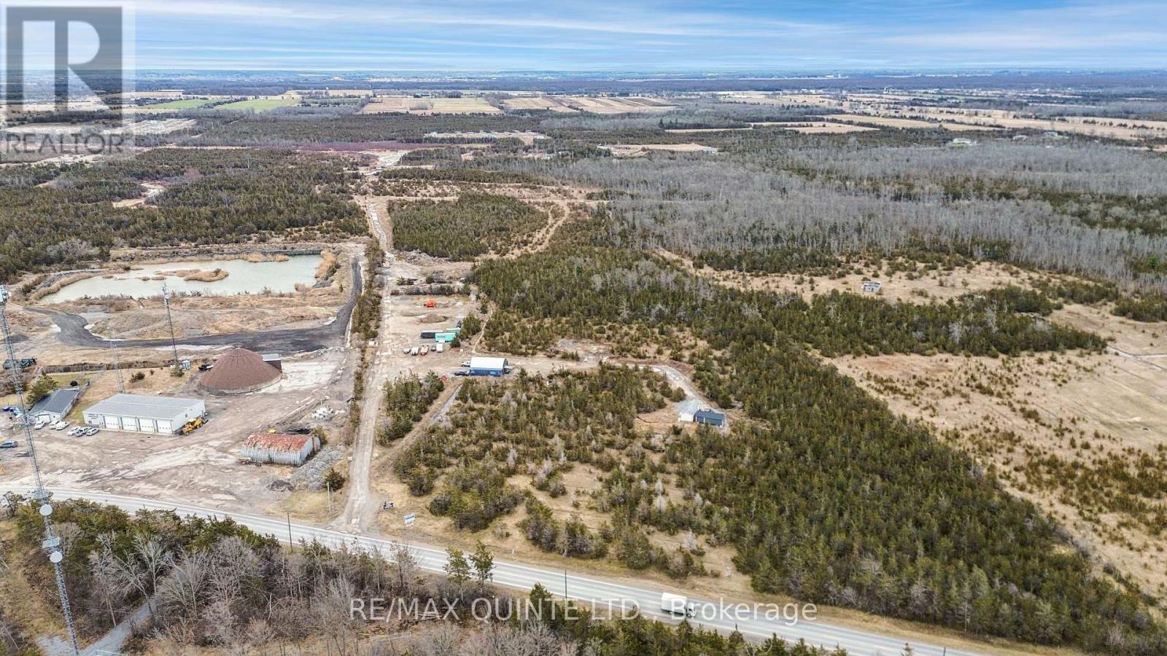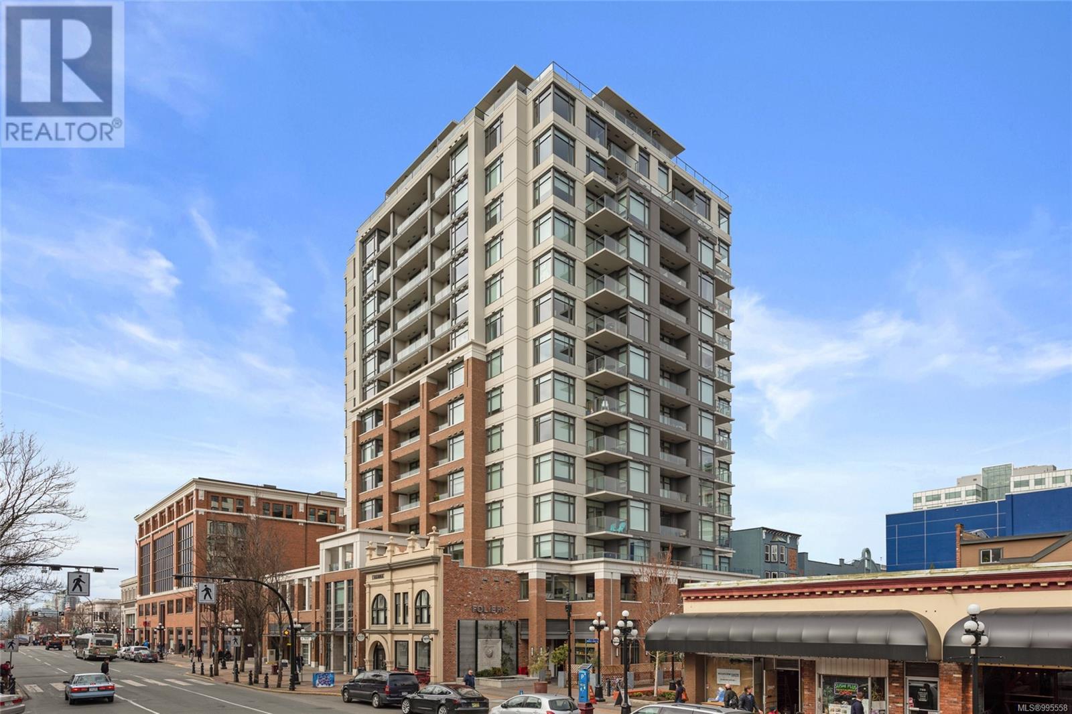105 - 590 North Service Road
Hamilton, Ontario
Live in one of Stoney Creeks most desirable communities "Myst". This modern, freehold 3 storey, 2 bedroom, 1 1/2 bathroom back-to-back town home with a single garage & private driveway is sure to impress you. This outstanding home features 9' ceilings on main & second floor, a spacious foyer with a storage room on first level & inside entry from the garage. The 2nd floor boasts open concept living room/dining room/kitchen, breakfast bar, stainless steel appliances and wide plank laminate throughout living room/dining room, 2 pc bathroom w/granite countertop & a balcony to relax on. The 3rd level features wide plank laminate throughout, convenient bedroom level laundry, primary bedroom with walk-in closet , second bedroom & 4 pc bathroom with quartz countertop. Located close to QEW for an easy commute, shopping, future go train & within walking distance to the lake. You'll love the vibe of this community! Come check it out! (id:60626)
Royal LePage NRC Realty
519 Bel Air
Beresford, New Brunswick
Welcome to this immaculate beachside retreat, built in 2016 and designed for effortless coastal living. Just steps from the stunning Baie des Chaleur with views of the Appalachian mountains in the distance, this beautifully maintained home is ready for you to move in and start enjoying the beach life right away. The possibilities are endless! You can live here as a year-round family home, use as a cottage or have rental income as a perfect Airbnb with its low maintenance exterior, entertainment ready interior and location, which is close to everything! The views here are really amazing and like the tides, change every day and every season! The property includes a newly constructed, insulated, and wired 12x28 garage, and a spray-foamed basement that enhances energy efficiency for year-round comfort. The fenced yard offers a safe space for your children or pets, making it an ideal space for outdoor relaxation. This is one you will definitely want to check out. With all modern upgrades in place and no additional work needed, simply unpack and enjoy everything this serene coastal home has to offer. Not Pictured - 15ftx19ft Basement office with separate entrance. (id:60626)
Royal LePage Parkwood Realty
35 - 14 Doon Drive
London North, Ontario
This exceptional END UNIT condo with FULL WALKOUT offers spacious main-floor living designed for comfort and entertaining. It's one of the largest layouts at 14 Doon. Upon entry, you're welcomed by a front foyer vestibule that provides a warm and functional space to greet guests setting the tone for the elegance and practicality found throughout the home. Step into the inviting open-concept layout featuring a bright kitchen, oversized living room with fireplace, and a generous dining area. Large windows fill the space with natural light, creating a warm, welcoming atmosphere ideal for both everyday living and special gatherings. The heart of the home is the thoughtfully designed kitchen, complete with ample counter space, a side pantry, valance lighting, a garburator, and beautiful views of the green space outside the kitchen window. The seamless connection between the kitchen, dining, and living areas encourages easy conversation and connectivity. Step out from the dining room onto the wraparound deck perfect for enjoying indoor-outdoor living and entertaining. The main floor also features a spacious primary bedroom with a walk-in closet and a private ensuite that includes a large jetted tub for ultimate relaxation. The second and third bedrooms are currently used as a home office and TV room. A rare find in condo living, this unit also includes a full LAUNDRY ROOM on the main floor. Downstairs, discover a welcoming family room with sliding doors leading to a patio. This level also includes a large bedroom with a full-size window, a bunkbed room, a full bathroom, and ample storage ideal for guests or extended family. This home offers the perfect blend of style, comfort, and convenience. Parking is never a problem - Unlike being deep inside the development, this location offers your family and friends have the ability to park right in front of your condo (they will love that.) With the double drive & double garage it has one of the best parking options you can get. (id:60626)
Century 21 First Canadian Steve Kleiman Inc.
1026 Piper Glen Road
Minden Hills, Ontario
Welcome to your serene escape! This stunning brand new Guildcrest home in an up and coming neighbourhood features 2 bedrooms and 2 bathrooms, situated on over 2 acres of beautiful grounds. Nestled in a tranquil setting, this property offers the perfect blend of privacy and convenience, just minutes from downtown Minden. Enjoy main floor living with an inviting and spacious open-concept layout that enhances the flow between the living, dining, and kitchen areas ideal for entertaining or relaxing with family. The large primary bedroom boasts a walk-in closet and a private ensuite bathroom, providing a peaceful retreat at the end of the day. Practicality is key, with main floor laundry and a convenient walk-in closet in the mudroom, ensuring everything has its place. An attached garage adds convenience and extra storage space. With a brand new septic, well, vinyl siding and included Tarion warranty, enjoy peace of mind at this low-maintenance home! (id:60626)
Century 21 Granite Realty Group Inc.
6393 King Wd Sw
Edmonton, Alberta
Discover this brand new duplex by Art Homes in the sought-after Arbours of Keswick! Featuring 4 spacious bedrooms upstairs, 2.5 baths, and a double garage, this home blends style with functionality. Enjoy 9 ft ceilings on all levels, including the basement, and premium upgrades throughout. The standout feature? A fully legal 2-bedroom basement suite — ideal for rental income or extended family living. Located steps from schools, walking trails, and a scenic pond.Eligible buyers can take advantage of the New Canadian GST Rebate Program on new homes! Rare opportunity to own new and save. This home combines quality craftsmanship with unbeatable value in a family-friendly community. Move in ready waiting for you. (id:60626)
Exp Realty
1 - 49 Ontario Street
Grimsby, Ontario
Welcome to Carnegie Loftsa stylish and unique heritage conversion by respected local builder Phelps Homes, located right in the heart of downtown Grimsby. This trendy 1-bedroom, 2-storey loft-style condo townhouse blends old-world charm with modern convenience. Step inside through your private, street-level entrance and into a bright foyer, open-concept living space throughout. Soaring 10-foot ceilings and tons of natural light throughout, create an impressive sense of space and character. The main floor features gleaming hardwood floors, a modern kitchen and the convenience of a 2-piece powder roomperfect for entertaining. Upstairs, retreat to the oversized primary loft bedroom complete with a large walk-in closet, a spacious 4-piece ensuite, and a hidden laundry area. The high ceilings continue here, giving the space an airy, loft-like vibe. Can easily convert into 2-3 bedrooms. Downstairs, a full basement area offers extra storage space and can easily finish into a rec or extra bedrooms. Residents also enjoy access to a beautifully landscaped courtyard with BBQs and patio seating. Located just steps from downtown Grimsbys shops, restaurants, parks, and the lake, and with quick QEW access for commuters, this home is ideal for first-time buyers, investors, or anyone looking to simplify without sacrificing style or location. Dont miss your chance to get into the Grimsby market with this one-of-a-kind opportunity! (id:60626)
RE/MAX Escarpment Realty Inc.
49 Ontario Street Unit# 1
Grimsby, Ontario
Welcome to Carnegie Lofts—a stylish and unique heritage conversion by respected local builder Phelps Homes, located right in the heart of downtown Grimsby. This trendy 1-bedroom, 2-storey loft-style condo townhouse blends old-world charm with modern convenience. Step inside through your private, street-level entrance and into a bright foyer, open-concept living space throughout. Soaring 10-foot ceilings and tons of natural light throughout, create an impressive sense of space and character. The main floor features gleaming hardwood floors, a modern kitchen and the convenience of a 2-piece powder room—perfect for entertaining. Upstairs, retreat to the oversized primary loft bedroom complete with a large walk-in closet, a spacious 4-piece ensuite, and a hidden laundry area. The high ceilings continue here, giving the space an airy, loft-like vibe. Can easily convert into 2-3 bedrooms. Downstairs, a full basement area offers extra storage space and can easily finish into a rec or extra bedrooms. Residents also enjoy access to a beautifully landscaped courtyard with BBQs and patio seating. Located just steps from downtown Grimsby’s shops, restaurants, parks, and the lake, and with quick QEW access for commuters, this home is ideal for first-time buyers, investors, or anyone looking to simplify without sacrificing style or location. Don’t miss your chance to get into the Grimsby market with this one-of-a-kind opportunity! (id:60626)
RE/MAX Escarpment Realty Inc.
333 Brigitta Street
Ottawa, Ontario
Upgraded Townhouse & Move-In Ready! This beautifully maintained freehold townhome offers 3 bedrooms and 3 bathrooms, nestled in the family-friendly neighbourhood of Bridlewood Trails. The main floor flooded with natural light, the home features stainless steel appliances and ample storage throughout. The second floor boasts a spacious primary bedroom with an ensuite and walk-in closet, along with two generously sized bedrooms. The fully finished basement offer extra space for guest or family. Numerous upgrades include: A/C (2020), second-floor bathroom (2020), full interior repaint (2025), new washer and dryer (2020), kitchen updates (2016/2020), and hardwood flooring on both the main and second floors. Enjoy a fully fenced and landscaped backyard, complete with a swing set - perfect for kids or relaxing afternoons outdoors. Conveniently located within walking distance to public transit, grocery stores, shopping, restaurants, and other amenities. Close to parks, schools, and bike paths - ideal for growing families or first-time buyers. (id:60626)
Royal LePage Integrity Realty
26 Roseland Avenue
St. Catharines, Ontario
Charming 3+1 Bed, 2 Bath Bungalow in St. Catharine's North End. Welcome to this well-kept bungalow nestled in the heart of the mature and family-friendly North End of St. Catharine's. Featuring 3+1 bedrooms and 2 full bathrooms, this home offers a functional layout perfect for families, investors, or those looking for an income-generating property. Step inside to a warm and inviting main for with generous living space, natural light, and a layout that fows seamlessly from room to room. The spacious backyard is ideal for kids, pets, entertaining, or relaxing with a morning coffee. A separate entrance provides flexibility and opens the door to rental potential, supplement your mortgage by renting either upstairs or downstairs. Whether you're looking to live in one unit and rent the other, or jump right into a turnkey investment with great tenants, this home is a versatile opportunity that fts a range of goals. Whether you're a first-time buyer, growing family, or savvy investor this is the home for you. Located in a quiet, established neighbourhood close to schools, parks, shopping, and transit, this North End gem checks all the boxes. (id:60626)
Revel Realty Inc.
34 36 Ken Crescent
Candle Lake, Saskatchewan
Welcome to your four-season dream cabin nestled in the picturesque Telwin subdivision at Candle Lake! This charming 1,500 sq/ft, 1 ½ story cabin offers the ultimate retreat for families and friends, inviting you to enjoy the beauty and excitement of each season in comfort and style. As you step inside, the warm and inviting atmosphere greets you, highlighted by a cozy wood fireplace perfect for creating a snug haven during the winter months. The cabin features three spacious bedrooms, providing ample room for everyone to relax and unwind, no matter the time of year. With two full 4-piece bathrooms, convenience is always at hand for you and your guests. This cabin is designed for sustainable living, with an impressive solar power system that generates more energy than the current owners use. This eco-friendly feature not only reduces energy costs but also ensures you can enjoy the cabin throughout all four seasons with peace of mind, knowing you're living in harmony with nature. Outside, the oversized single attached garage, Shelter Logic and RV parking provide secure storage for all your vehicles and outdoor toys, ready for any seasonal adventure. Situated on a double lot, the property offers generous outdoor space, complete with a fire pit area for memorable nights under the summer or winter sky. The spacious double lot can also accommodate guests with campers, making it perfect for hosting friends and family year-round.? Bonus! This property comes with two marina spots, offering direct access to Candle Lake for boating, fishing, and water adventures all summer long. Enjoy the luxury of lakeside living with the convenience of your own private access to the water. (id:60626)
Coldwell Banker Signature
55 County Road 14 Road
Prince Edward County, Ontario
An exceptional opportunity on 35.5 acres in the heart of Prince Edward County. Located in Demorestville, this versatile property offers 660 feet of frontage on both Black Road and County Road 14, creating a unique setting for a wide range of potential uses. The current setup includes the operational yard for Q-Logic Water Solutions (business not included), a detached garage with office space, and a park model trailer all situated on separately serviced septic systems. A well connection will be completed prior to closing. With its strategic location and dual road access, this property is ideal for those looking to invest, expand, or reimagine this versatile space. Business and equipment may be available for sale separately. (id:60626)
RE/MAX Quinte Ltd.
305 728 Yates St
Victoria, British Columbia
Welcome home to the popular ERA building in beautiful downtown Victoria! Built in 2015 by award winning Concert Properties, this steel & concrete building features a common area social lounge with kitchen, an outdoor patio with BBQ and fire pit, separate storage locker, resident caretaker, secure parking plus an electric car charging station. This bright and spacious S/E facing 2 Bedroom corner unit offers a well-appointed kitchen with engineered stone counters, stainless steel appliances, under-mount sinks, plenty of interior storage and in-suite laundry. Separated bedrooms with the primary suite offering a chic 4pc ensuite. Enjoy the cityscapes and year round entertaining from your enormous south facing terrace. A perfect Walk Score of 100 means easy access to everything you would need is right at your doorstep! (id:60626)
Macdonald Realty Victoria

