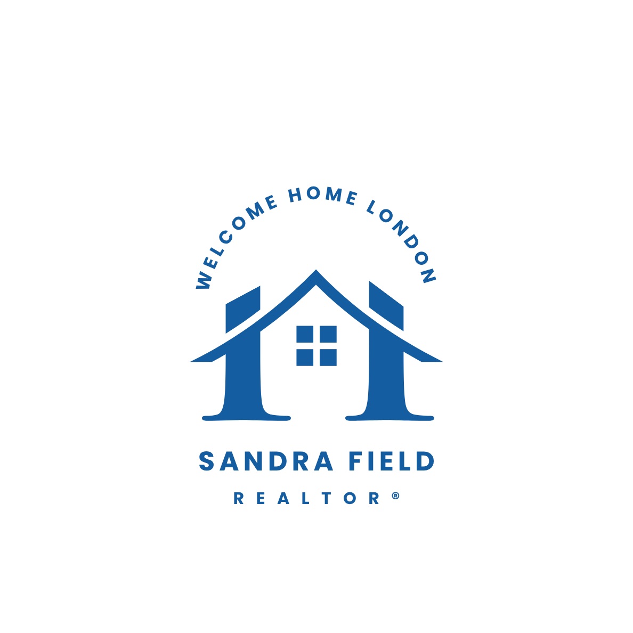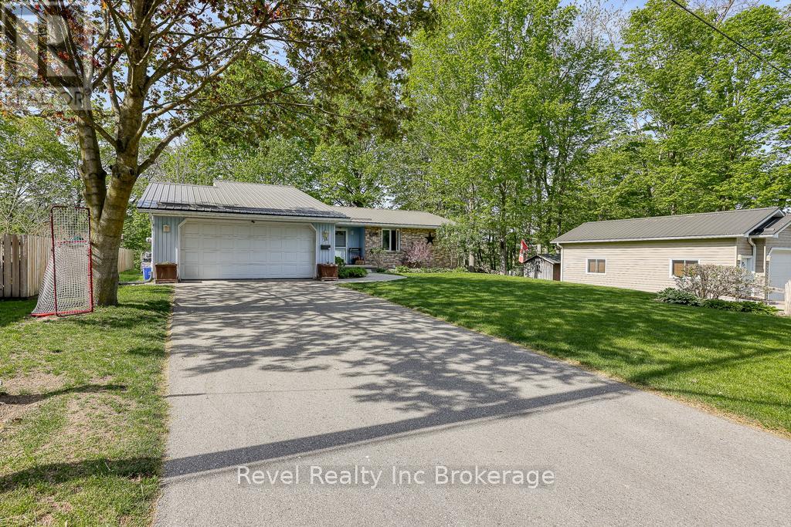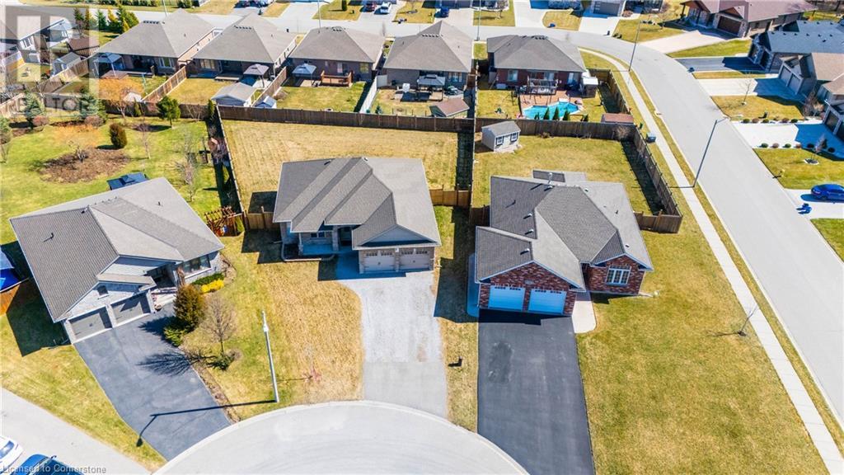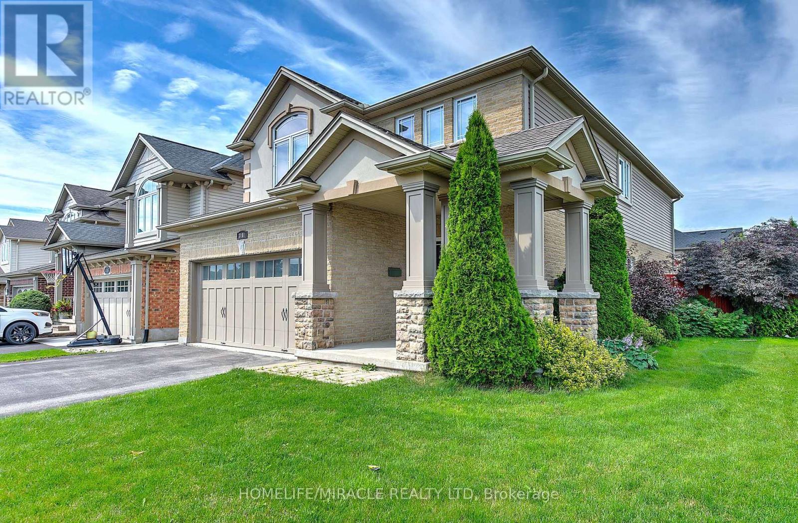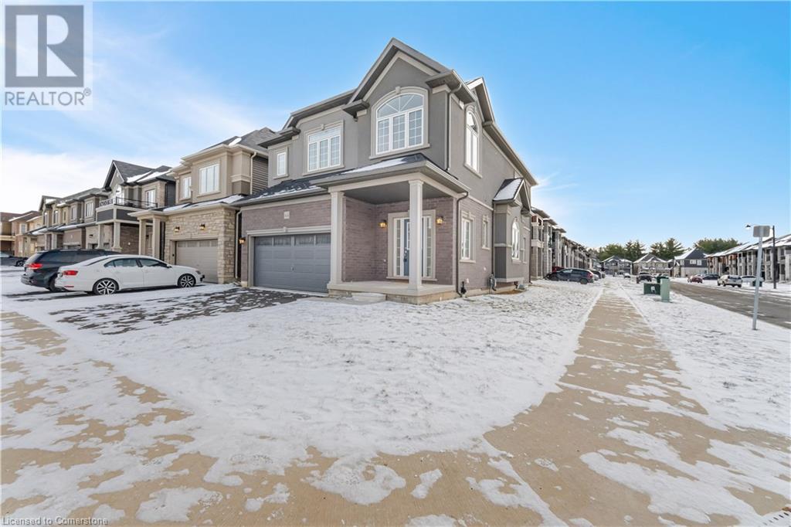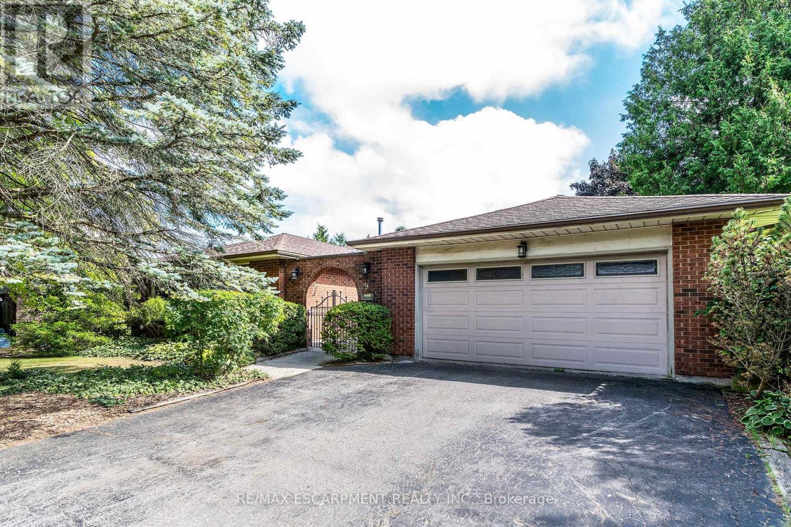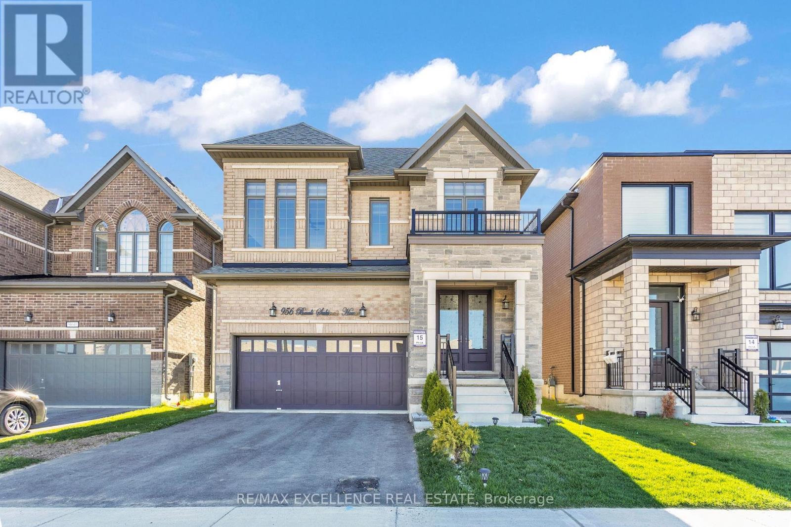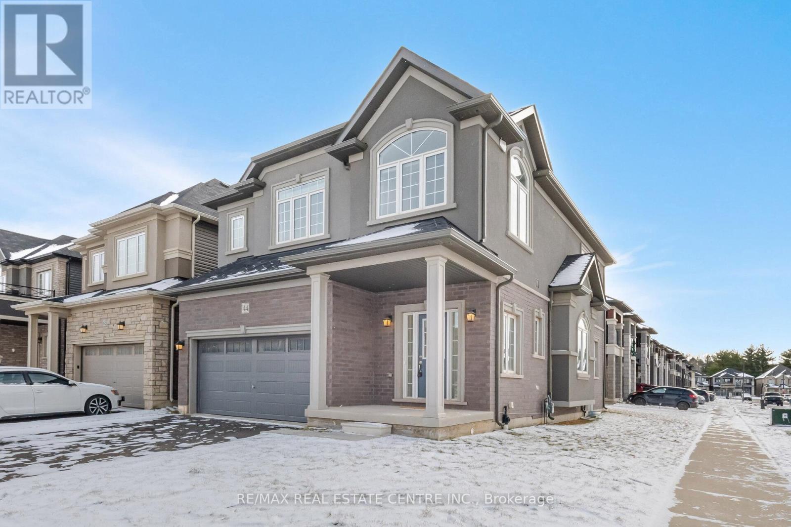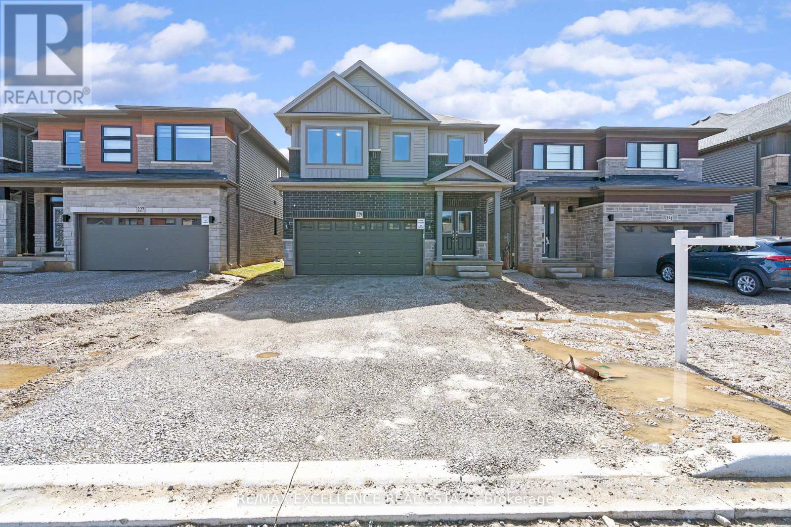36 North Street E
Norwich, Ontario
Welcome to this stunning 3+1 bedroom home nestled on one of Otterville's most sought-after streets. Listings rarely come up here, thanks to the unmatched views overlooking the peaceful Mill Pond. Step inside to an open-concept main floor that seamlessly blends the living, dining, and kitchen spaces perfect for entertaining and everyday living. The kitchen features sleek countertops and plenty of workspace, opening into a bright and spacious living area. With two full bathrooms, generously sized bedrooms, and a versatile lower level featuring an additional bedroom, office, or den, this home is bigger than it looks! Outside, enjoy your private deck with tranquil water views, or take a short stroll to the nearby park and public swimming pool. The home also boasts a spacious two-car garage. And just in case you need room for your ATV or an extra vehicle, an additional heated shop is located on the property. Both garage spaces are fully heated! This is a rare opportunity to own a home on a quiet street with incredible water views. Don't miss it! Homes like this don't come up often! **Please note - OTTER CREEK IS ACTUALLY MILL POND (id:60626)
Revel Realty Inc Brokerage
7 Cavendish Court
Simcoe, Ontario
Simply stunning! This pride-of-ownership brick and stone bungalow sits on a large pie-shaped lot in a quiet, family-friendly court. Step inside to a spacious foyer and an inviting open-concept layout, featuring gleaming hardwood floors, pot lights, and a gorgeous stone-enclosed gas fireplace that adds warmth and character to the family room. The upgraded eat-in kitchen is a chefs dream, boasting a large island, stainless steel appliances, and abundant cabinetry and counter space. From the dining area, walk out to a wood deck overlooking the oversized pie shaped backyard perfect for entertaining or unwinding with family and friends. The main level offers a full 4-piece bathroom and 3 generously sized bedrooms, all with spacious closets and the primary bedroom with a 3pc ensuite of its own. A convenient main floor laundry and mudroom provide direct access to the double-car garage. The finished basement presents excellent in-law suite potential, featuring two additional spacious bedrooms, a 3-piece bathroom, a large recreation room, and ample storage space. This exceptional home is move-in ready, don't miss your chance to make it yours! RENTAL ITEM: HWT (id:60626)
RE/MAX Realty Services Inc M
3181 Bayham Lane
London, Ontario
Welcome to 3181 Bayham Lane, 4 Bedroom Family Home in the heart of the amazing community of Talbot Village. This Custom Floor Plan built by Reid's Heritage Homes combines style and functionality. Enjoy entertaining in the open concept kitchen & family room or invite friends & family for a barbecue in the quaint, fully-fence backyard. The 2nd floor boasts 4 good-sized bedrooms with spacious closets, a 4 pc bathroom and upper level laundry for your convenience. The 2 car garage has lots of storage space & inside entry. Add your personal touch to the basement which has tons of development potential! Highly sought after location, Mins to Parks, Trails & Hwy 401/402 for easy commuting and minutes down the road from some of the best shopping that London has to offer. Not to mention excellent schools and much more. $$$$$ spent on Recent upgrades including floor & Paint(2024). (id:62611)
Homelife/miracle Realty Ltd
44 Macklin Street
Brantford, Ontario
Newly Construction! This stunning 4-bedroom detached home includes 2 Master bedrooms and 4washrooms, situated on a premium corner lot that makes it one of the finest properties on the street in Brantford's most sought-after and exclusive neighborhood. Conveniently located right beside the bus stop, this home is perfect for families and professionals alike. Over $100K has been invested in upgrades, enhancing both functionality and aesthetics. The home features an oak staircase, hardwood flooring on the main floor and second-floor hallways, and a9-foot ceiling on the main floor and basement. The foyer boasts an open-to-above design, flooding the space with natural light. The kitchen is equipped with premium built-in appliances (with an extended warranty from Leons) and includes a spacious pantry. The main-floor laundry room comes with Washer and dryer latest smart stainless steel one for added convenience. The living room offers a cozy fireplace, and there is direct access to the garage. The home feature a stucco exterior numerous large windows, and modern upgrades such as a smart Chamberlain garage door opener and a central humidifier. Additional highlights include pot lights on the main floor and hallways, upgraded tiles, a double under-mount sink in the main washroom, and a 3-piece rough-in for the basement. Located within walking distance of the Grand River, schools, Assumption College, YMCA, parks, a golf course, and close to Highway 403, this home is surrounded by amenities. Don't miss out onthis exceptional property with countless upgrades and features (id:62611)
RE/MAX Real Estate Centre
734 Anzio Road
Woodstock, Ontario
This tastefully decorated Open concept 4 bedroom home has everything you need. Located in desirable north Woodstock close to great schools and walking trails. Main floor features large eat-in kitchen with island, built in oven and cooktop, beautiful backsplash & plenty of cupboard space. Family room with gas fireplace surrounded by custom deep bookshelves providing both storage & character. Main floor den/office overlooking front yard. Up the wide maple stairs you find the private master with walk-in closet and ensuite, 3 more bedrooms and laundry room! The lower level is finished with a large rec room and wet bar with granite top perfect for entertaining plus another area for home gym/office. Huge driveway that can fit 4 vehicles. Fully fenced wide yard with playground, deck (with privacy fence) and patio. (id:60626)
Team Alliance Realty Inc.
19 Isabel Drive
Brantford, Ontario
Looking for a SPACIOUS 4 lvl backsplit w/double garage in a 10+ neighbourhood, look no further THIS IS THE ONE!! This home offers about 3000 sq ft of living space, perfect for the growing family, older kids still at home or the in-laws and a driveway to match with parking for approximately 8 cars. The main floor offers plenty of space to entertain family & friends with large Liv Rm with new engineered hardwood flooring, separate Din. Rm and spacious kitch w/plenty of cabinets. Upstairs offers 3 spacious bedrooms, master w/ensuite with new engineered hardwood and an additional 4 pce bath. The lower lvl offers a very spacious Rec Rm with large windows offering plenty of natural light and a gas fireplace for cozy nights at home or some great family game nights this level also offers the convenience of a 2 pce bath and laundry. The finished basement lvl offers another Rec Rm and gym area as well as plenty of storage. The fully fenced, large, tranquil back yard offers mature trees, beautiful landscaping, brick patio and large shed for storage. This home CHECKS ALL THE BOXES! (id:60626)
RE/MAX Escarpment Realty Inc.
150 Vanrooy Trail
Waterford, Ontario
Welcome home! This 2 bedroom 2 bathroom bungalow boasts lots of entertaining space with an open concept kitchen, dinette and living room plan that will be spectacular for hosting guests. From the quartz countertops to the tiled shower this home screams quality throughout. Come see today the quality that these homes have to offer. RRESP related to seller. (id:60626)
Royal LePage Action Realty
734 Anzio Road
Woodstock, Ontario
This tastefully decorated Open concept 4 bedroom home has everything you need. Located in desirable north Woodstock close to great schools and walking trails. Main floor features large eat-in kitchen with island, built in oven and cooktop, beautiful backsplash & plenty of cupboard space. Family room with gas fireplace surrounded by custom deep bookshelves providing both storage & character. Main floor den/office overlooking front yard. Up the wide maple stairs you find the private master with walk-in closet and ensuite, 3 more bedrooms and laundry room! The lower level is finished with a large rec room and wet bar with granite top perfect for entertaining plus another area for home gym/office. Huge driveway that can fit 4 vehicles. Fully fenced wide yard with playground, deck (with privacy fence) and patio. (id:60626)
Team Alliance Realty Inc
956 Sobeski Avenue
Woodstock, Ontario
Absolutely Fantastic Upgraded Family Home in Prime Woodstock Location! Welcome to 956 Sobeski Avenue, a beautifully upgraded 4-bedroom, 3-bathroom detached home in one of Woodstocks most desirable neighborhoods. Built in 2023 on a premium 36.09 x 108.92 ft lot, this stunning 2-storey brick home offers the ideal blend of elegance, functionality, and location. This home features 2,230 sq. ft. of above-grade living space and an unfinished basement offering potential for future customization, featuring over $79,000 in luxury upgrades and 2024 property taxes of just $5,900. Enjoy a bright, open-concept layout with 9-ft ceilings, engineered hardwood flooring, and custom light fixtures throughout the home. The chef-inspired kitchen boasts quartz countertops, custom cabinetry, a large center island, and high-end stainless steel appliances, including a gas stove and chimney-style range hood. Upstairs, you'll find four spacious bedrooms with modern ceiling fans and spa-like bathrooms showcasing premium finishes, including undermount sinks and luxury shower systems. Additional upgrades include a premium wooden staircase, a reverse osmosis system, owned water softener, and an upgraded electrical panel. With a double-car garage, four total parking spaces, and a prime location just minutes from the Thames River, Gurdwara Sri Guru Singh Sabha, Toyota Manufacturing, top-rated schools, shopping, and Highways 401 & 403, this immaculate home is the perfect turn-key option for families and commuters alike. (id:60626)
RE/MAX Excellence Real Estate
19 Isabel Drive
Brantford, Ontario
Looking for a SPACIOUS 4 level backsplit w/double garage in a 10+ neighbourhood, look no further THIS IS THE ONE!! This home offers about 3000 sq ft of living space, perfect for the growing family, older kids still at home or the in-laws and a driveway to match with parking for approximately 8 cars. The main floor offers plenty of space to entertain family & friends with large Liv Rm with new engineered hardwood flooring, separate Din. Rm and spacious kitchen w/plenty of cabinets. Upstairs offers 3 spacious bedrooms, master w/ensuite with new engineered hardwood and an additional 4 pce bath. The lower level offers a very spacious Rec Rm with large windows offering plenty of natural light and a gas fireplace for cozy nights at home or some great family game nights this level also offers the convenience of a 2 pce bath and laundry. The finished basement level offers another Rec Rm and gym area as well as plenty of storage. The fully fenced, large, tranquil back yard offers mature trees, beautiful landscaping, brick patio and large shed for storage. This home CHECKS ALL THE BOXES! (id:60626)
RE/MAX Escarpment Realty Inc.
44 Macklin Street
Brantford, Ontario
Newly Construction! This stunning 4-bedroom detached home includes 2 master bedrooms and 4washrooms, situated on a premium corner lot that makes it one of the finest properties on the street in Brantford's most sought-after and exclusive neighborhood. Conveniently located right beside the bus stop, this home is perfect for families and professionals alike. Over $100K has been invested in upgrades, enhancing both functionality and aesthetics. The home features an oak staircase, hardwood flooring on the main floor and second-floor hallways, and a9-foot ceiling on the main floor and basement. The foyer boasts an open-to-above design, flooding the space with natural light. The kitchen is equipped with premium built-in appliances (with an extended warranty from Leons) and includes a spacious pantry. The main-floor laundry room comes with Washer and dryer latest smart stainless steel one for added convenience. The living room offers a cozy fireplace, and there is direct access to the garage. The home feature a stucco exterior numerous large windows, and modern upgrades such as a smart Chamberlain garage door opener and a central humidifier. Additional highlights include pot lights on the main floor and hallways, upgraded tiles, a double under-mount sink in the main washroom, and a 3-piece rough-in for the basement. Located within walking distance of the Grand River, schools, Assumption College, YMCA, parks, agolf course, and close to Highway 403, this home is surrounded by amenities. Don't miss out onthis exceptional property with countless upgrades and features! (id:60626)
RE/MAX Real Estate Centre Inc.
229 Longboat Run W
Brantford, Ontario
This is An absolute Showstopper! Beautiful One Year old detached home with 4 Bedrooms & 2.5 Bathrooms in a newly developed neighbourhood of highly sought after Brantford West. Stunning quality finishes come standard in this home, including Granite Countertops in the Kitchen, Hardwood in the Living Room, 9' Ceilings on the Main Floor 8' on the 2nd Floor. The basement comes with Large Windows ready to be converted into a rentable unit for additional income. The house features modern open concept living room with a long kitchen island which can sit up to 8-10 people.This charming home is available for sale with the option to purchase fully furnished, providing a hassle-free move-in experience. Located near to Wilfred Laurier university, schools, parks, shopping plazas and grocery stores make it perfect for families. Do not miss the opportunity to own this beautiful modern home for your family, book your showing now! (id:62611)
RE/MAX Excellence Real Estate
