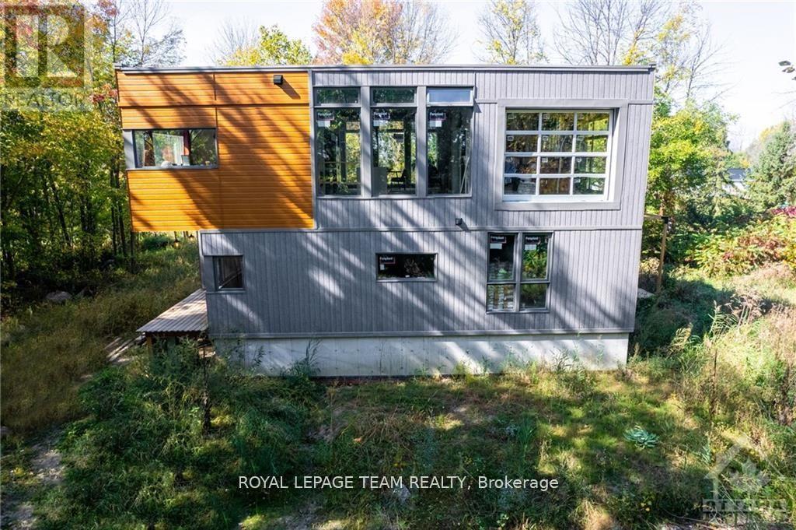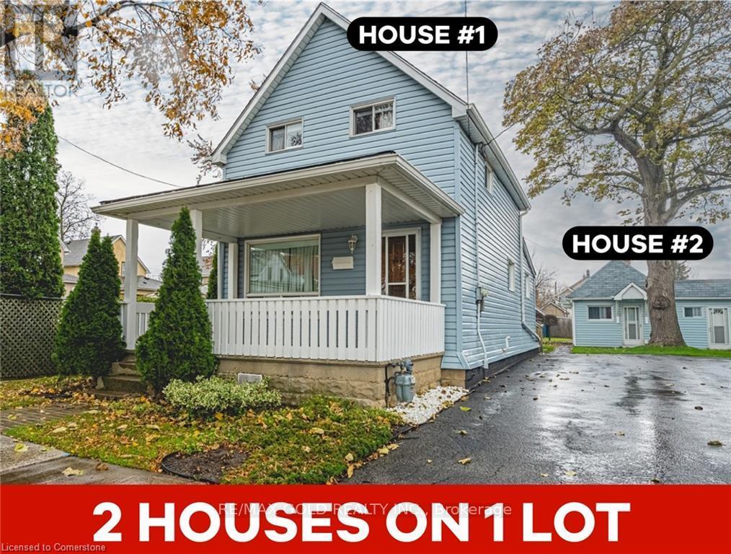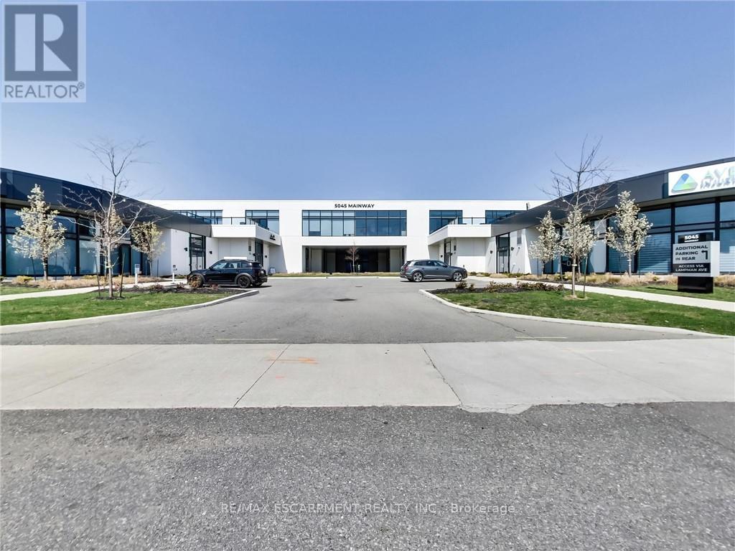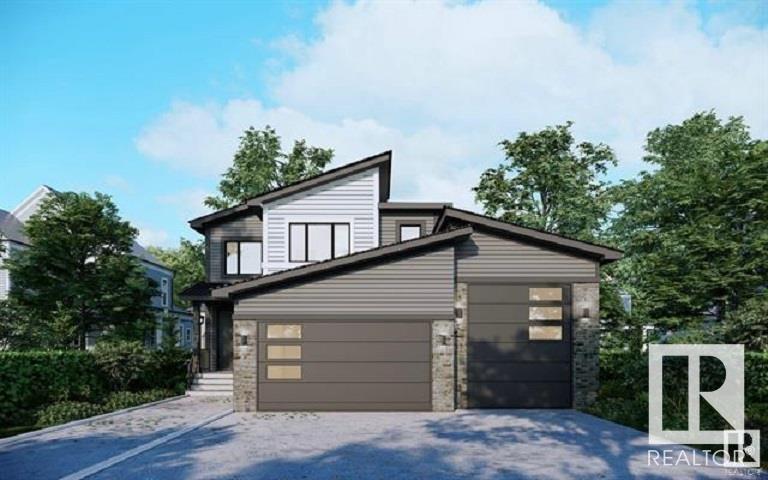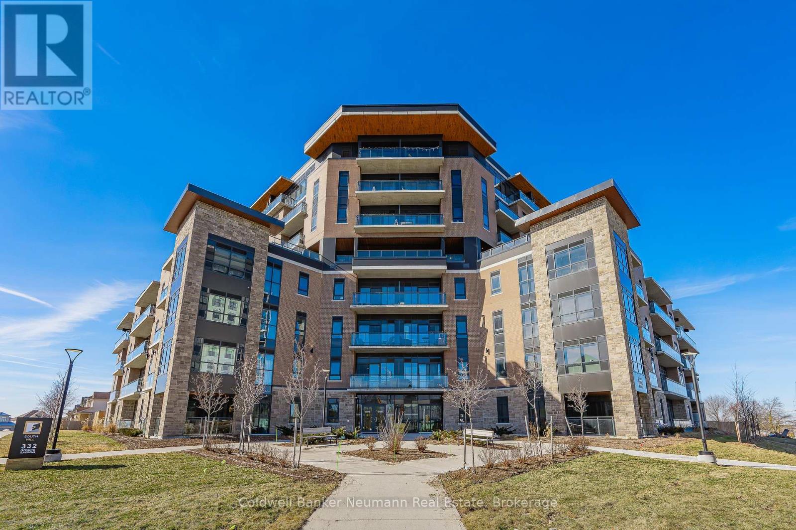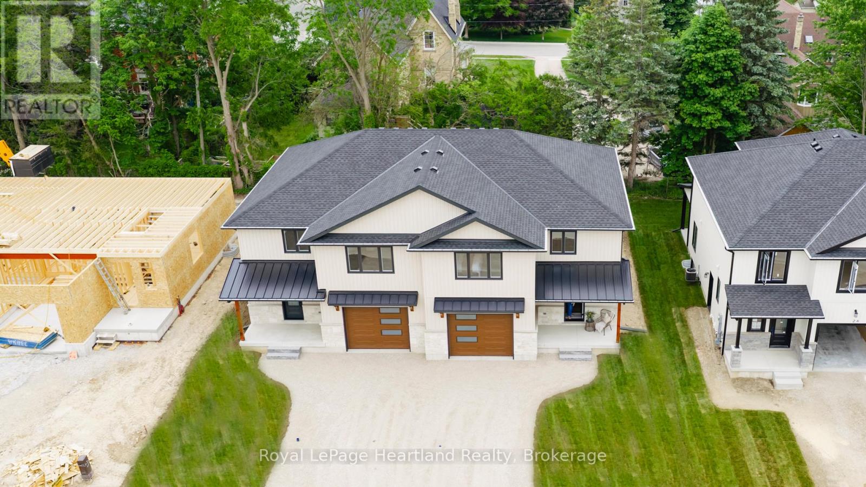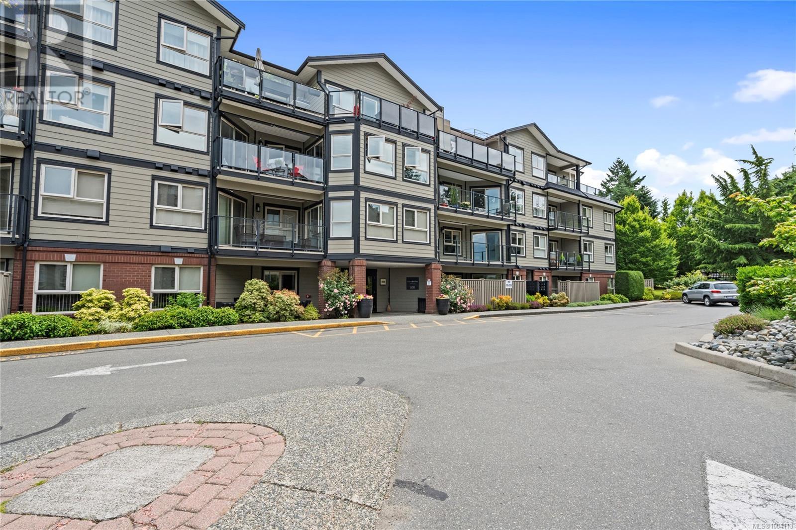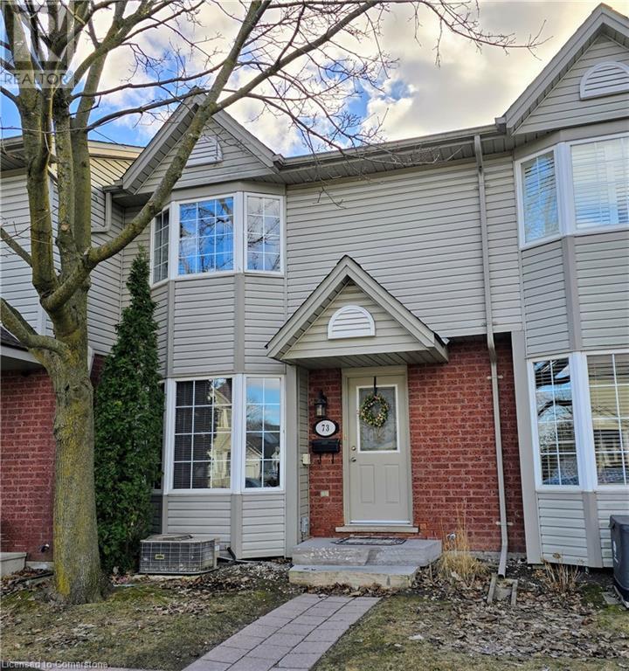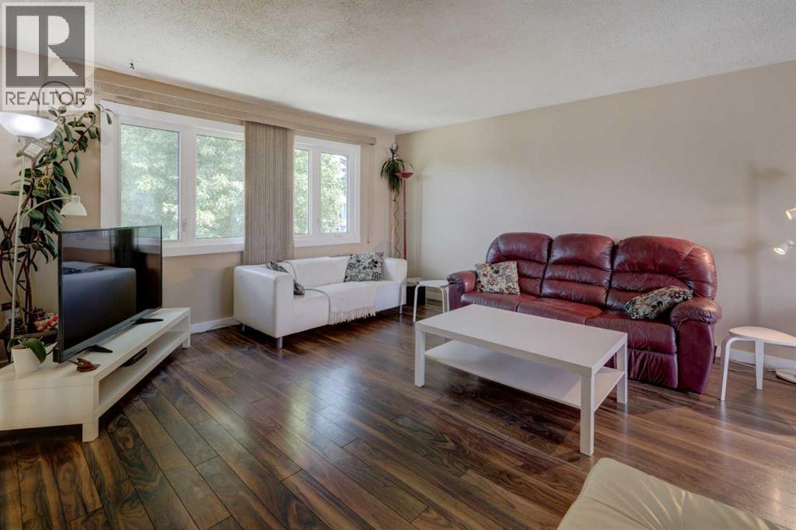31 Sage Close Se
Medicine Hat, Alberta
Tucked away on a spacious corner lot in the heart of Southridge, this beautifully renovated home offers the perfect blend of comfort, style, and functionality. With 5 bedrooms, 4 bathrooms, a dedicated office, and a location that puts you steps away from schools, parks, walking paths, playgrounds, convenience stores, ball diamonds, even a toboggan hill - this is the ideal haven for a growing family. Step inside and you’ll be greeted by vaulted ceilings, a bright open-concept layout, and newer laminate flooring (2024) that flows throughout the main floor. The kitchen features classic oak cabinetry, white granite countertops, a walk-in pantry, under cabinet lighting, and a large central island that seamlessly connects to the dining and living spaces—perfect for entertaining while you cook. You can cozy up on a colder day in the main floor living room, complete with a gas fireplace insert. Throughout the main and upper levels, you’ll find updated interior doors, and updated windows equipped with Magic Screens for maximum convenience and airflow. The upstairs bathrooms have also been thoughtfully renovated with quartz countertops and modern vanities for a clean, stylish finish. Outside, enjoy a maintenance-free back deck overlooking a charming stone walkway, firepit, and a backyard full of possibilities. Whether you’re hosting summer BBQs or relaxing under the stars, this outdoor space is ready to become your personal retreat. And let’s not forget the extras: a 24' x 24' heated attached garage, RV parking big enough for a 40-foot unit, a wide driveway and ample yard space thanks to the generous corner lot. With major updates already done, all that’s left is to move in and make it yours. Don’t miss this rare opportunity to own a turn-key home in one of the city’s most desirable family neighbourhoods! (id:60626)
2 Percent Realty
4397 Billy Lane
South Dundas, Ontario
This modern luxury dream home is sitting on a peaceful 1.3 acre, private lot surrounded by mature trees. Built by Bonneville Homes in 2022, this Aeroloft model at close to 2800 sq. ft., is a design forward dream property. A perfect backdrop for a contemporary life style in a tranquil and serene setting. This incredible home features endless possibility with a stunning 2 storey layout with open concept contemporary design, soaring 11' ceilings, and 10' windows. The 2nd level has been nearly completed with a gourmet kitchen with 10' island, high end appliances, and a SPECTACULAR upper rooftop deck w/corner garage doors for your full enjoyment, plus a living room and master bedroom with a full ensuite. Once you put the finishing touches on the rest of the home (most of the material required is included in the sale) you can customize the home to suit your specific needs. Just 5 minutes from County road 31 (Bank St south), this dream home is waiting for you! (id:60626)
Royal LePage Team Realty
51 Fourth Street
Welland, Ontario
Huge Mortgage Helper* This property features two houses on one lot: a main house and a beautifully separate guest house/in-law suite/auxiliary apartment. Main House: Two-storey, 2 bedrooms, 1 bathroom 1,005 sq. ft. Full, high, dry basement Heated by a high-efficiency Keeprite furnace, Cooled by a 2-ton central air unit. Guest House: 2 bedrooms, 1 bathroom, 594 sq. ft., No basement, Steps to the garden, Heated by a gas space heater, Cooled by a window A/C unit. Both houses are exceptionally well cared for and maintained by excellent tenants. The property boasts outstanding landscaping on a deep, private lot, featuring a custom shed/man cave/workshop and a custom potting shed. *Be Creative with this Multi-Opportunity-One-of a-Kind Property - Possibility of Building a 4-Plex, 6-Plex, Multi-Family **EXTRAS** Breakers), 2 Separate Gas Meters. 2 Hwts Are Rentals. Two-Tier Rear Deck, Covered Front Veranda & Guest House Deck. Paved Double Drive Can Park 6 Cars. One Of A Kind Property, Shouldn't Be Missed. Live In One Rent Out The Other Or Rent Both (id:60626)
RE/MAX Gold Realty Inc.
201 - 5045 Mainway Boulevard
Burlington, Ontario
One of Burlington's most prestigious Business Centres! Beautiful natural light with high loft style 12' ceilings. 1 owned parking spot plus ample free surface and elevated parking garage parking for clients. High-end and efficient V-tech Heating And Cooling Systems and lighting. Easy highway access to 407/QEW via Appleby Line and Burloak Drive. Fully built-out w/3 offices/clinic rooms, storage room, bathroom & kitchenette open to lounge/waiting area. Medical office and Professional office building. Currently operates as a medical spa. 3 storey covered parking garage, Elevator and Accessible washroom conveniently close to unit. Energy efficient lighting and v-tech HVAC units. Please don't speak with staff or interfere with ongoing business. (id:60626)
RE/MAX Escarpment Realty Inc.
5020 50 St St
Calmar, Alberta
Welcome to your dream home! This newly built, two-story single-family residence offers the perfect blend of modern design and comfortable living. On the main floor, you'll find a versatile den, ideal for a home office or study. The open-concept layout seamlessly connects the kitchen, family room, and dining area, creating a spacious and inviting environment perfect for entertaining or everyday family life. A convenient two-piece bathroom completes this level. Upstairs, you'll discover three generously sized bedrooms, including a luxurious master suite featuring a walk-in closet and a private ensuite bathroom. Additionally, this floor includes a living room, perfect for relaxing, and a laundry room for added convenience. This home also boasts a separate entrance to the basement, providing potential for customization or future expansion. The triple garage is a standout feature, with one door offering drive-through access to the backyard. Don't miss this opportunity to own a beautifully designed home! (id:60626)
Maxwell Polaris
305 - 332 Gosling Gardens
Guelph, Ontario
Welcome to 332 Gosling Gardens #305 a sun-filled and beautifully maintained 2-bedroom, 2-bathroom corner unit that offers modern living at its finest. Featuring large windows, this bright and airy space is perfect for anyone seeking style, comfort, and convenience. Enjoy an open-concept layout with a sleek kitchen, spacious living area, and a private balconyperfect for morning coffee or unwinding after work. The primary bedroom includes a walk-in closet and private ensuite, while the second bedroom offers flexibility for guests, a home office, or a roommate setup. This unit comes complete with two underground parking spaces, storage locker, and access to fantastic building amenities, including a fitness room, party room, and outdoor terraces. Located just steps to grocery stores, restaurants, shopping, transit, and more, this condo checks all the boxesideal for first-time buyers, downsizers, or investors. Contact today for more info! (id:60626)
Coldwell Banker Neumann Real Estate
1544 Colborne Road
Sarnia, Ontario
Welcome to this very well-maintained 4-level side split home located in Sarnia's desirable north end! This charming 3+1 bedroom, 2 bathroom home is nestled on a beautifully landscaped lot with beautiful gardens, a fenced-in yard, and a great outdoor space for kids or pets to play. Inside you'll find a spacious and functional layout - ideal for a growing family looking to settle into a quiet, family-friendly neighbourhood. Just a 10 minute walk to Oak Acres Plaza for all your everyday needs, and only a 1 minute stroll to Baxter Beach - you can enjoy summer days by the water with ease. This is a fantastic opportunity to start your next chapter in a location that offers comfort, convenience, and community! (id:60626)
Exp Realty
22 Roberts Street
Huron East, Ontario
Just Built & Ready for You | 22 Roberts Street, Seaforth - This newly built, over 1,800 sq ft semi-detached home offers custom finishes and modern design throughout. Welcome to 22 Roberts Street, located in the growing and vibrant Old School Estates subdivision of Seaforth. With over 1800 sq ft of finished living space, this stylish 2-storey semi offers the perfect blend of form and function for todays busy lifestyle. The stone façade, steel gables, and sleek garage door add instant curb appeal and set the tone for what's inside. Step into the open-concept main floor and be impressed by the custom kitchen, featuring built-in cabinetry, a pantry with slide-out drawers, a large island with quartz countertops, and stainless appliances. The spacious living area is ideal for entertaining or cozy nights in, and the full wall of rear-facing windows brings in incredible natural light all day long. Upstairs, you'll find three spacious bedrooms, including a private primary suite with its own full bath. Need more space? There's a bright and versatile loft area - perfect for a kids' hangout zone, home office, or quiet reading retreat. Convenience continues with upper-level laundry - no more lugging baskets up and down stairs! Step outside to an oversized rear deck, plenty of room for dining, lounging, or just relaxing with your morning coffee or favorite book. This home also comes equipped with thoughtful upgrades including 200-amp hydro service, an on-demand hot water system, water softener, and central air conditioning. The attached oversized garage, measuring over 396 sq ft provides ample space for parking and storage. And for those looking to expand in the future, the full unfinished basement offers endless potential to customize to your needs. Just minutes from downtown Seaforth, parks, and schools, this home is move-in ready and perfect for families, professionals, or anyone looking for a fresh start in a welcoming community. (id:60626)
Royal LePage Heartland Realty
107 6728 Dickinson Rd
Nanaimo, British Columbia
Spacious ground-floor unit with covered patio accessed through large patio doors. Enjoy the ambiance and warmth from the cozy fireplace in the spacious living room. The U-shaped kitchen features granite counters with eating bar, a walk-in pantry, and ample cabinetry opens seamlessly onto the living/dining area. The spacious master bedroom offers a separate dressing area and an ensuite with a large walk-in shower. A full-size washer and dryer are conveniently located in suite which also provides additional in-unit storage. Additionally, a storage locker is included for the unit. Enjoy easily access to a walking path just outside your door. Reasonable strata fees and the location is very walkable to all North Nanaimo shopping and entertainment. A clubhouse with kitchen, tables and pool table and a BBQ area is available for socializing and can even be rented for private gatherings. Underground parking and a secure entry system ensures peace of mind. (id:60626)
Royal LePage Parksville-Qualicum Beach Realty (Qu)
235 Saginaw Parkway Unit# 73
Cambridge, Ontario
Welcome to this beautifully renovated gem on sought-after area! This bright and spacious 3-bedroom, 2-bathroom home has been completely updated from top to bottom. Featuring brand-new flooring and fresh paint throughout, the interior exudes modern charm and comfort. The main level offers a sleek, updated kitchen with a convenient walk-out to a private deck—perfect for entertaining or relaxing while enjoying the peaceful view of the green space behind. Upstairs, you'll find generously sized bedrooms filled with natural light and ample storage. Located in a well-managed condo corporation, this move-in ready home offers low-maintenance living in a quiet, family-friendly neighborhood close to parks, schools, and all amenities. Don't miss your chance to own this turn-key property—book your showing today! (id:60626)
RE/MAX Twin City Realty Inc.
22 - 819 Kleinburg Drive
London North, Ontario
Act fast! This gorgeous, 2020-built townhome at 819 Kleinburg Drive, Unit 22, is the perfect blend of modern living and unbeatable location in North London. Just minutes from the Stoney Creek Community Centre, YMCA, Powell Park, walking trails, and Sunripe, this spacious home offers 3 bedrooms, 2.5 bathrooms, and an attached garage. Inside, the chef's kitchen features stainless steel appliances, quartz countertops, newly installed single bowl sink, and a pantry, while the open layout leads to an oversized deck ideal for summer nights. The second floor boasts a luxurious primary suite with a 4 piece ensuite, and the third floor includes 2 additional bedrooms, a full bath, and a convenient laundry room with new washer and dryer. The bright walk-out basement is a versatile space for a gym, office, or family room. New, move-in ready, and located in a highly sought-after community with low condo fees, this home is a must-see before its gone! (id:60626)
Keller Williams Lifestyles
252 Rundleview Drive Ne
Calgary, Alberta
Beautiful bi-level home in a very sought part of Rundle, with 3 bedrooms and one office that can be converted into the fourth bedroom, plus 2 full baths. Situated on a quiet street, with great low maintenance curb appeal, a HUGE fenced yard, and room to park two cars on the property (or a camping trailer) and 4 more available spots in front of the house. Back alley too, in case you want to add a garage in the future. The main floor includes a very spacious East facing living room and a West facing kitchen and dining room. Quartz counters in the kitchen, lots of cabinets, gas stove, a very deep double sink and also a reverse osmosis system, so you don't have to buy bottled water. Plus laminate floors in the kitchen/living room/dining area, for easy maintenance. Two bedrooms and a full bath are also on this floor. The sunny deck has also a very large storage space underneath. You have your own hot tub and a generous yard, with raspberry bushes, sour cherry trees, apple trees, and a fire pit, to enjoy those cool nights. The basement includes a rec room, the utility room with lots of room for storage, a bedroom and another full bath and a very large office that can be converted into a 4th bedroom. Very close proximity to Calgary Public Library, Lester B. Person high school, St. Rose of Lima Jr high school, shopping and Village Square Leisure Centre. Other features include: stucco exterior, that keeps the house warm in winter and cool in the summer, 2024 new patio doors and main floor windows, and water softener. The other windows were changed prior to 2024. (id:60626)
Urban-Realty.ca


