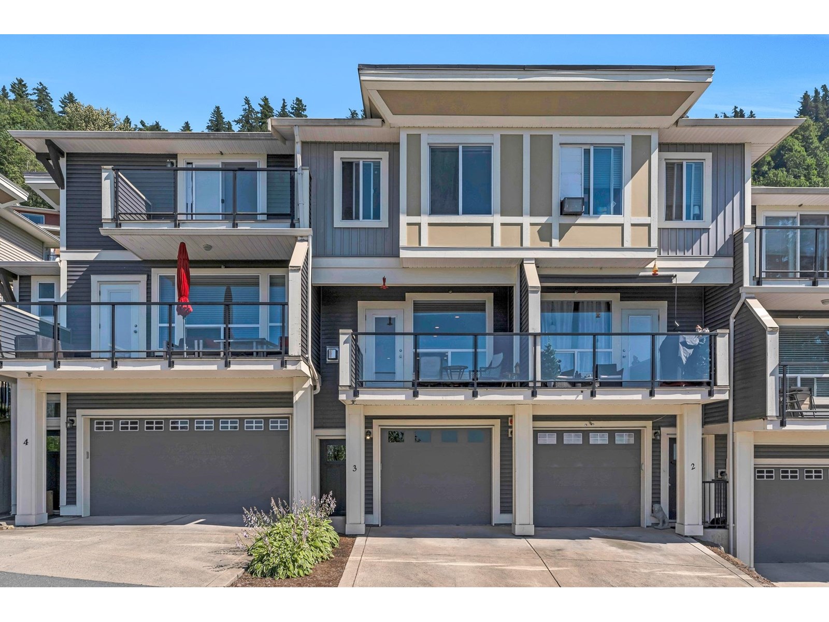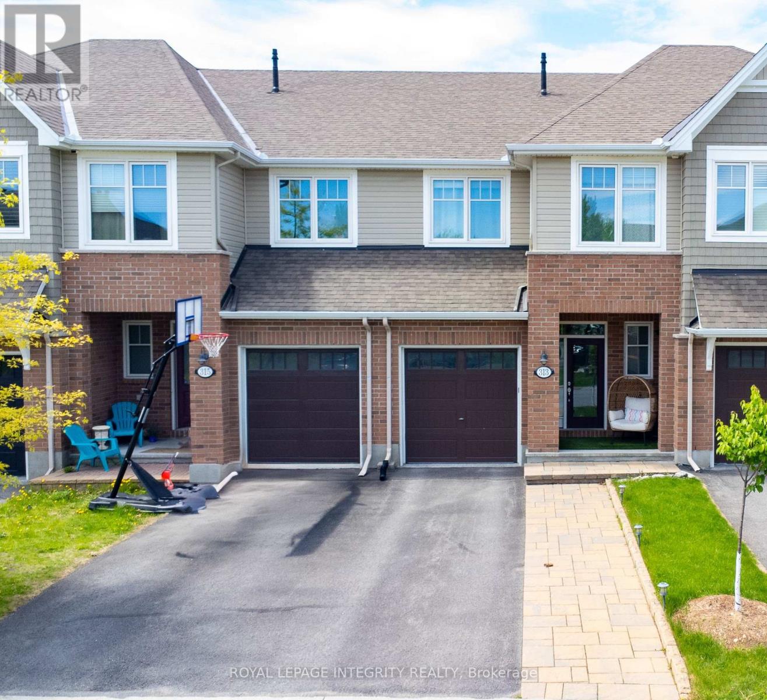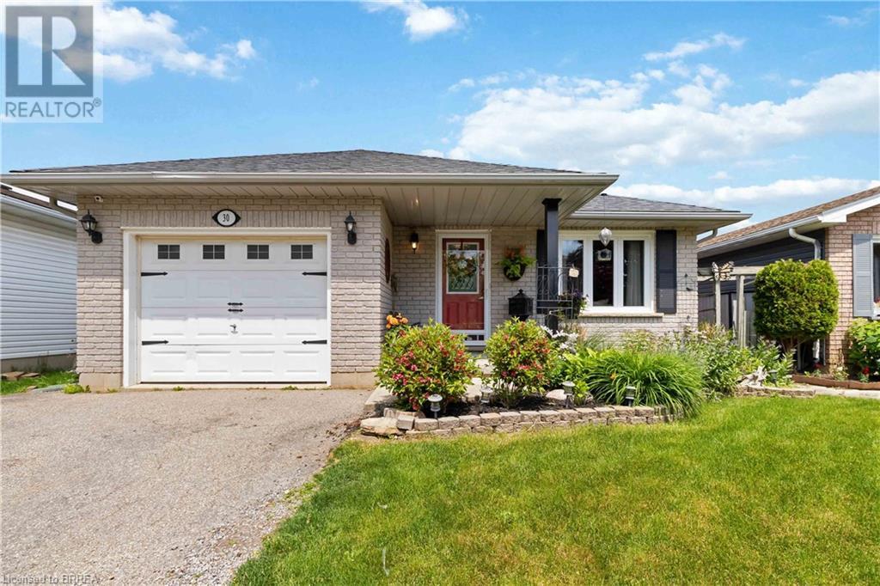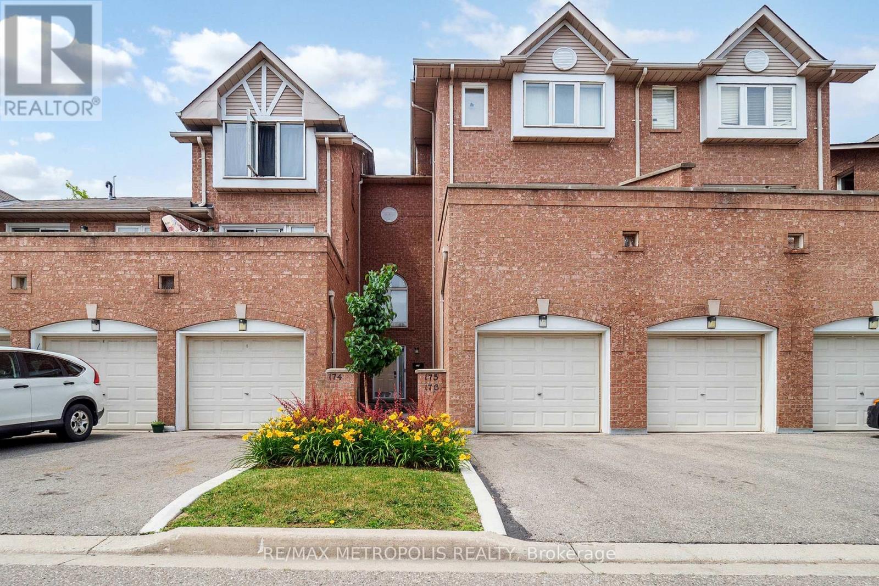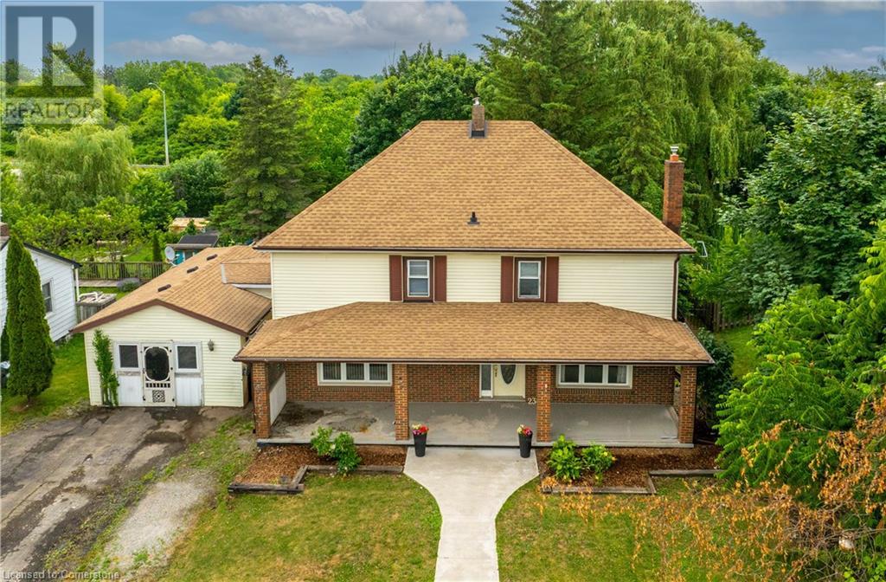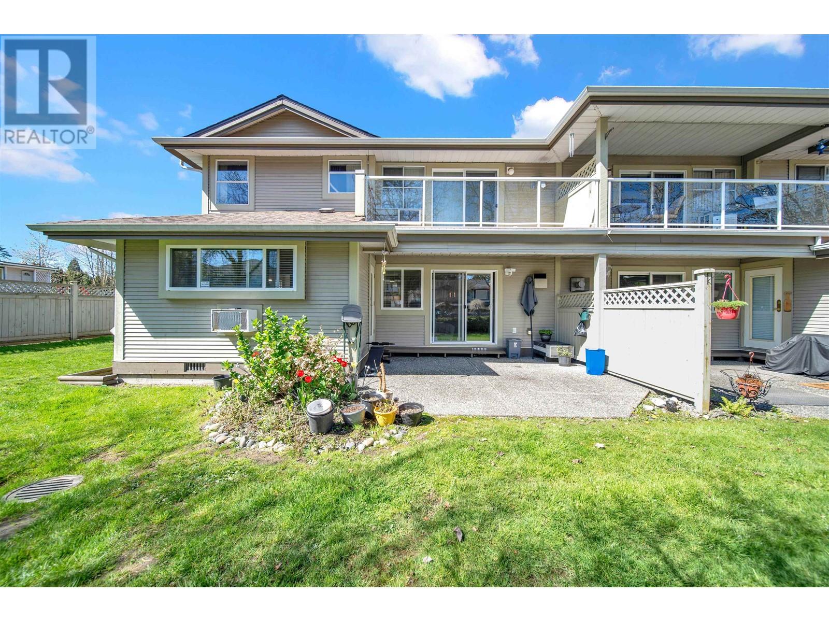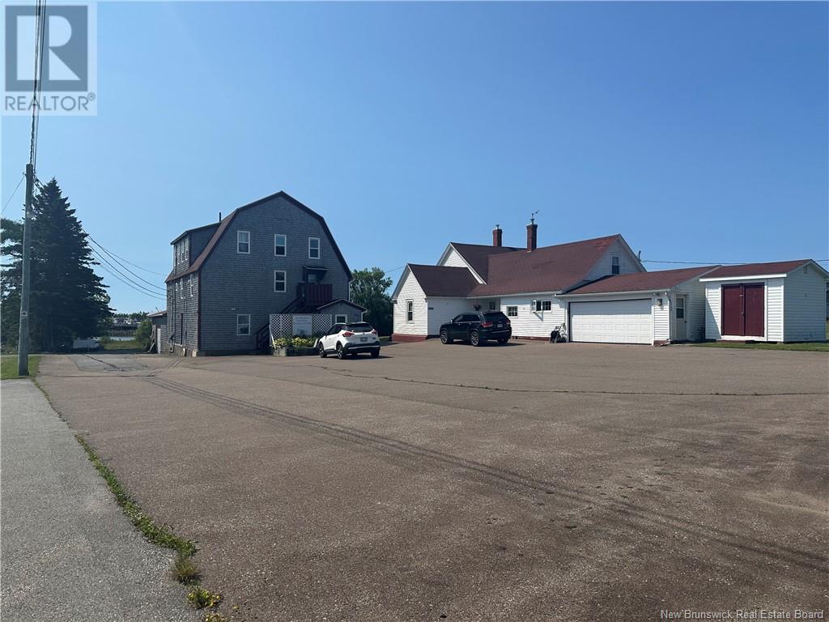3 6026 Lindeman Street, Promontory
Chilliwack, British Columbia
1300 sq. ft. townhome in Hillcrest Lane with unobstructed, sweeping valley and mountain views. This beautifully maintained home features fresh paint and brand new carpets throughout. The main floor offers a spacious kitchen with quartz countertops, stainless steel appliances, and a breakfast bar, opening into a bright living area with 9-foot ceilings and a cozy corner fireplace. Upstairs, you'll find 3 bedrooms, including a primary suite with a charming window seat, walk-in closet, and an ensuite with dual sinks. The laundry area is also conveniently located upstairs. Enjoy a fully fenced backyard and an extra-long garage with room for storage. Ideally situated close to parks, schools, shopping, and hiking trails"”plus just minutes from the Vedder River and Cultus Lake. (id:60626)
Century 21 Creekside Realty (Luckakuck)
313 Warmstone Drive
Ottawa, Ontario
Location! Location! Location! Gorgeous Tamarack Eton II Townhome in the Heart of Stittsville! Welcome to this beautifully upgraded 3-bedroom, 2.5 bathroom townhome located in the sought-after Poole Creek community. The spacious foyer offers access to the garage and a convenient 2-pc powder room. The open-concept main floor features a modern kitchen with upgraded cherry wood cabinetry, granite countertops, a larger island, under-cabinet lighting, pot lights, walk-in pantry, and stainless steel appliances, all overlooking a cozy living room with a gas fireplace. Upstairs, enjoy upgraded carpeting and under pad throughout, a large primary bedroom with walk-in closet and luxurious 4-pc ensuite (soaker tub + separate shower), two generous secondary bedrooms, and a full laundry room. The finished lower level boasts a bright family room with upgraded carpet and under pad, plus a large utility/storage area. Fenced West- facing backyard with full Sun exposure throughout the day with patio ideal for summer entertaining- Enjoy bright, open views with added privacy. Additional features include gas line for kitchen and BBQ, and extended driveway. No Front neighbors. *Bonus - Hot water Tank is owned.* Don't miss out! Call us today to book a private showing! All measurements approx. (id:60626)
Royal LePage Integrity Realty
30 Shannon Street
Brantford, Ontario
Here is your chance to own this Fantastic 3+1 bedroom bungalow. Located in a great family friendly neighbourhood in West Brant. Main floor features; Living/Dining Room combination w gleaming Brazillian Tiger-wood Hardwood floors, large eat in kitchen with ceramic flooring, 3 bedrooms and a 4 pc bath. Lower level offers huge rec room, 4th bedroom with ensuite privilege to a 3pc bath, laundry area and lots of additional storage. Enjoy the rear yard access which is easily accessible from the newer sliding doors in the kitchen. You will love sitting on the back deck overlooking the beautifully landscaped yard that is filled with perennial gardens, or take shelter under the large canopy which stays. You will love the neighbourhood, close to schools, shopping, and lots of amenities. Come and see it before it's gone. (id:60626)
Century 21 Heritage House Ltd
176 - 99 Bristol Road
Mississauga, Ontario
Beautiful Townhouse with Finished Basement in Prime Mississauga Location. Welcome to this bright and spacious 2-bed, 2-bath townhouse featuring a functional layout. On second-level there are two generously sized bedrooms and a large bathroom with double sinks. The main level offers a welcoming foyer with a powder room, laundry room and direct access to the garage. Enjoy open-concept living and dining areas, complemented by a modern kitchen with quartz countertops, ample storage, and a breakfast bar perfect for everyday living and entertaining. Step out from the living room to a quiet, private backyard surrounded by mature greenery offering natural shade and tranquility. The finished basement is currently used as a home office but can easily be converted into a small bedroom, offering added flexibility for your needs. Ideally located close to top-rated schools, parks, plazas, shopping, and entertainment. Just steps from the upcoming Hurontario LRT and minutes to Hwy 401 & 403 this cozy home combines comfort, convenience, and lifestyle. (id:60626)
RE/MAX Metropolis Realty
2348 Clifton Street
Thorold, Ontario
Charming 2-storey home on a spacious, treed lot in Allanburg. Features 4 bedrooms, 3 baths, a large kitchen, formal dining room, cozy front sitting room with gas fireplace, and family room. The converted garage offers a heated workshop with 2-piece bath and sunroom/den with patio doors. The backyard oasis includes a multi-tiered deck, gazebo, outdoor bar, and 20x40 inground pool. Quiet street, on a bus route, minutes to the 406 and all amenities. (id:60626)
RE/MAX Escarpment Realty Inc.
2348 Clifton Street
Thorold, Ontario
Welcome to this charming two-story character home nestled on a spacious, beautifully treed lot in the heart of Allanburg. Perfect for families, this versatile and inviting property offers a blend of classic features and modern functionality. The covered front porch is perfect for enjoying your morning coffee or greeting the neighbours. Inside, you'll find four generous bedrooms and 3 bathrooms. The kitchen is located at the rear, offering ample counter space and cabinetry. The formal dining room next to the kitchen is perfect for hosting family dinners and special occasions. At the front of the home, unwind in the cozy sitting room complete with a gas fireplace, or relax in the adjacent family room—a great layout for both family living and entertaining. The former garage has been converted into a heated workshop/man cave, including a convenient 2-piece bathroom, and a bonus sunroom/den area at the back with patio door to the rear yard. Step outside to the expansive backyard oasis, offering plenty of room to play. There’s a multi-tiered deck, a gazebo, an outdoor bar area, and a 20 foot by 40’ inground pool with new pump and heater in 2022. Whether it’s summer BBQs, pool parties, or relaxing evenings, this yard is ready for it all. Located on a quiet street, with tons of potential and space to grow, this home is ready for your personal touch. Conveniently situated on a school bus route and right off of the 406 in the hub of Niagara making commuting and daily errands a breeze. (id:60626)
RE/MAX Escarpment Realty Inc.
16 Silo Mews
Barrie, Ontario
This stunning newly built freehold end unit townhome offers the perfect blend of comfort, style, and functionality. Featuring 3 spacious bedrooms and 3 bathrooms, this home boasts an open concept floor plan ideal for both everyday living and entertaining. It also includes a spacious main floor office that can easily be converted into a 4th bedroom, offering flexible living options to suit your family's needs. The bright and airy main living space is flooded with natural sunlight, showcasing a modern kitchen complete with granite countertops, backsplash, and upgraded cabinetry. Enjoy casual meals at the breakfast bar or host family and friends in the generous living and dining spaces. Upstairs, you'll find three well appointed bedrooms, while the upgraded wrought iron staircase adds a touch of elegance. Additional features include stylish zebra blinds throughout, enhancing both privacy and natural light control. Located in a desirable neighbourhood with easy access to amenities, schools, and commuter routes, this move-in ready townhome is a must see! (id:60626)
RE/MAX Experts
9 12071 232b Street
Maple Ridge, British Columbia
Beautifully updated ground floor end-unit rancher-style townhome offering 2 generously sized bedrooms and 2 full bathrooms. The spacious, open-concept design features a bright eat-in kitchen with modern cabinetry, quartz counters, and stainless steel appliances, opening to the living and dining areas-ideal for hosting. Renovations include fresh paint, contemporary light fixtures, pot lighting, and durable laminate flooring throughout. The primary bedroom includes a large ensuite with a walk-in shower and extra storage. Set in a well-cared-for complex close to all amenities-shopping, transit, schools, recreation, pool, and library. This move-in ready home combines comfort, convenience, and modern style. Schedule your private tour today! (id:60626)
Woodhouse Realty
C105 8150 207 Street
Langley, British Columbia
Welcome home to Union Park in the heart of the vibrant Yorkson community! Enjoy the amenities of the outdoor pool, clubhouse, exercise centre or walk the neighbourhood to discover parks, trails and finish with a coffee or ice cream at Willoughby Town Centre. Return home to your own 2-bedroom and Den, 2-bath home with open floor plan, and large windows allowing natural light to flood the living space. Enjoy your own back yard with patio & grass area - even room for a raised-bed garden! Two secured parking stalls and a storage locker complete the package. Come view this property today and make it your own. (id:60626)
Exp Realty
1703 - 12 Gandhi Lane
Markham, Ontario
Welcome to Pavilia Towers in high demand ultra-convenient neighbourhood, 24 hr concierge. This bright 1+1 unit with a spacious living area walk-out to the balcony with beautiful east exposure. Large dining area combined with an open concept kitchen with high-end B/I appliances, elegant cabinetry, and plenty of counter space. Master bedroom with a 3-pc ensuite and a large den with sliding door can be used as home office or 2nd bedroom. Convenient location with easy access to Hwy 404/407, close to banks, restaurants, grocery shopping, and public transit at doorsteps. (id:60626)
Century 21 Heritage Group Ltd.
2774 Chinook Winds Drive Sw
Airdrie, Alberta
AMAZING LOCATION – NEAR PARKS & STEPS TO ALL SCHOOL LEVELS Welcome to your dream home in the vibrant community of Prairie Springs, where this stunning detached home is perfectly situated right next to WH Croxford HighSchool and moments away from Chinook winds recreational and splash park, also all shopping and everyday necessities! Inside, you’ll find a functional space designed for modern living, featuring an open-concept living room with large windows that frame your picturesque backyard and flood the space with natural light and a gas fireplace perfect for cozy movie nights. The chef’s kitchen is a true standout with stainless steel appliances, sparkling granite countertops that continue through all bathrooms, ample cabinetry, a spacious walk through pantry and a large center island that’s perfect for cooking, entertaining, or everyday meals. The main floor also includes a convenient 2-piece powder room and access to your private backyard and front drive garage. Upstairs, the massive bonus room gives you the perfect space for tv room, home office or guest space with soaring vaulted ceilings and large windows. Next you’ll find three generously sized bedrooms, including a serene primary suite complete with a full 5-piece ensuite equipped with dual vanities, a soaking tub and glass door shower. A walk-in closet finishes off the primary while the additional two large bedrooms offer flexibility for a growing family, home office, or guest room—plus a 4-piece bathroom to serve them. Step into the backyard and you’re welcomed by a massive rear deck and plenty of low-maintenance green space, designed for full family gatherings and late-night BBQs. The spacious double attached garage adds unmatched everyday convenience and storage. Downstairs, the unfinished basement is a blank canvas ready for your vision, with a bathroom rough-in and two large windows offering endless potential. Don’t miss your chance to make this one-of-a-kind townhome yours—book your private showing to day! (id:60626)
2% Realty
1199 Route 776
Grand Manan, New Brunswick
Discover the perfect opportunity to own waterfront property with a promising business potential at 1199 & 1201. This Unique property boasts multiple spacious buildings, allowing you to enjoy the comfortable living space in the main house while leveraging the commercial area for a thriving business. The larger building features 4200 sq ft commercial space, previously operated as a Funeral Home and now rented to another business, offering a steady income stream. Additionally, the three top floor apartments, currently occupied, present the opportunity for additional revenue. Both properties have been thoughtfully updated with three new heat pumps and meticulously maintained over the years. The catering to a comfortable lifestyle. The property also provides ample paved parking, ensuring convenient off-street parking for tenants, the business and the homeowners throughout the year. Despite being built in 1912, both properties exclude timeless charm and character, making them an excellent investment. Don't miss the chance to witness the breathtaking view and enchanting charm of this property. These buildings cannot be sold separately. All measurements are to be confirmed by the buyer. (id:60626)
Coldwell Banker Select Realty

