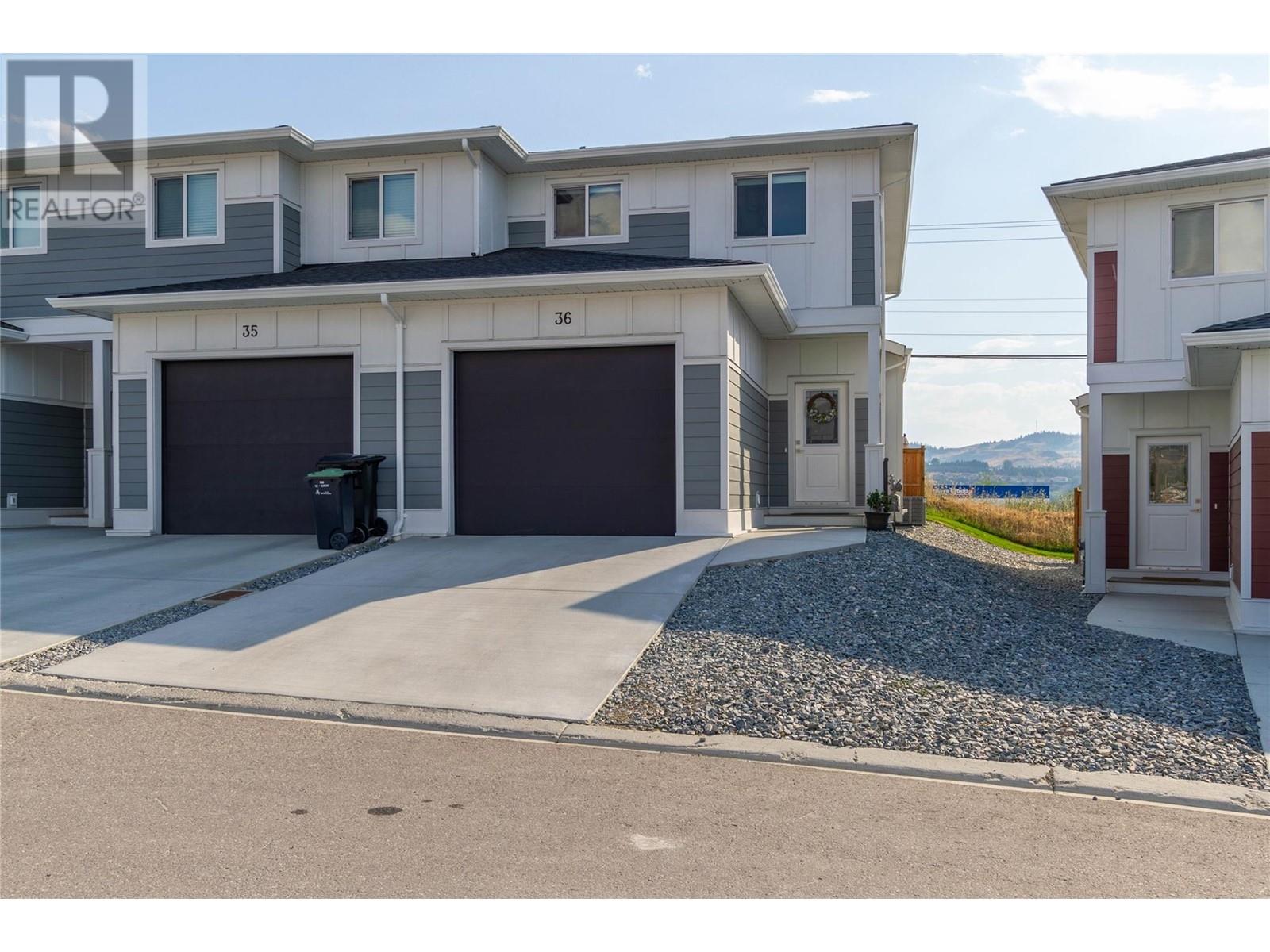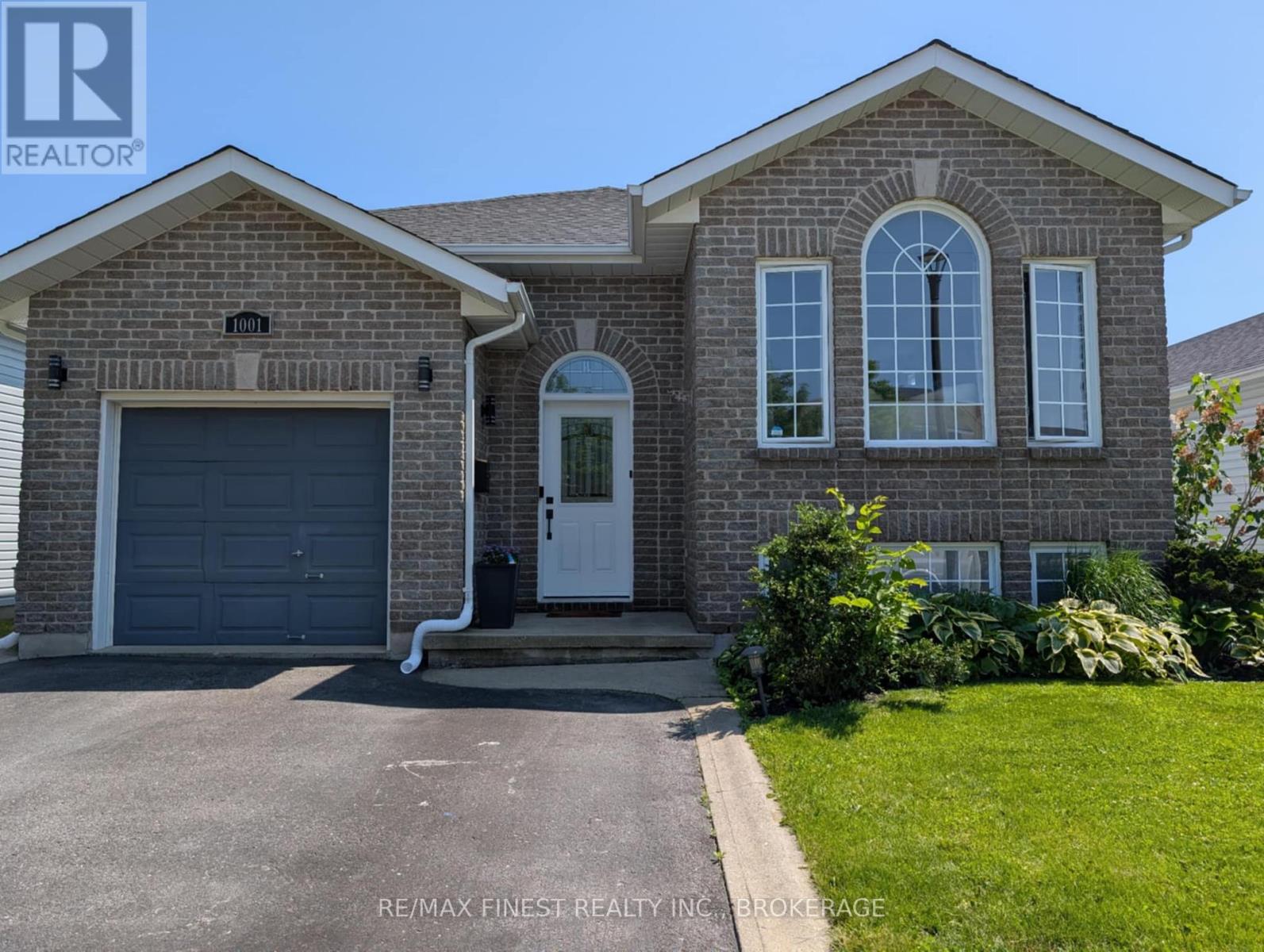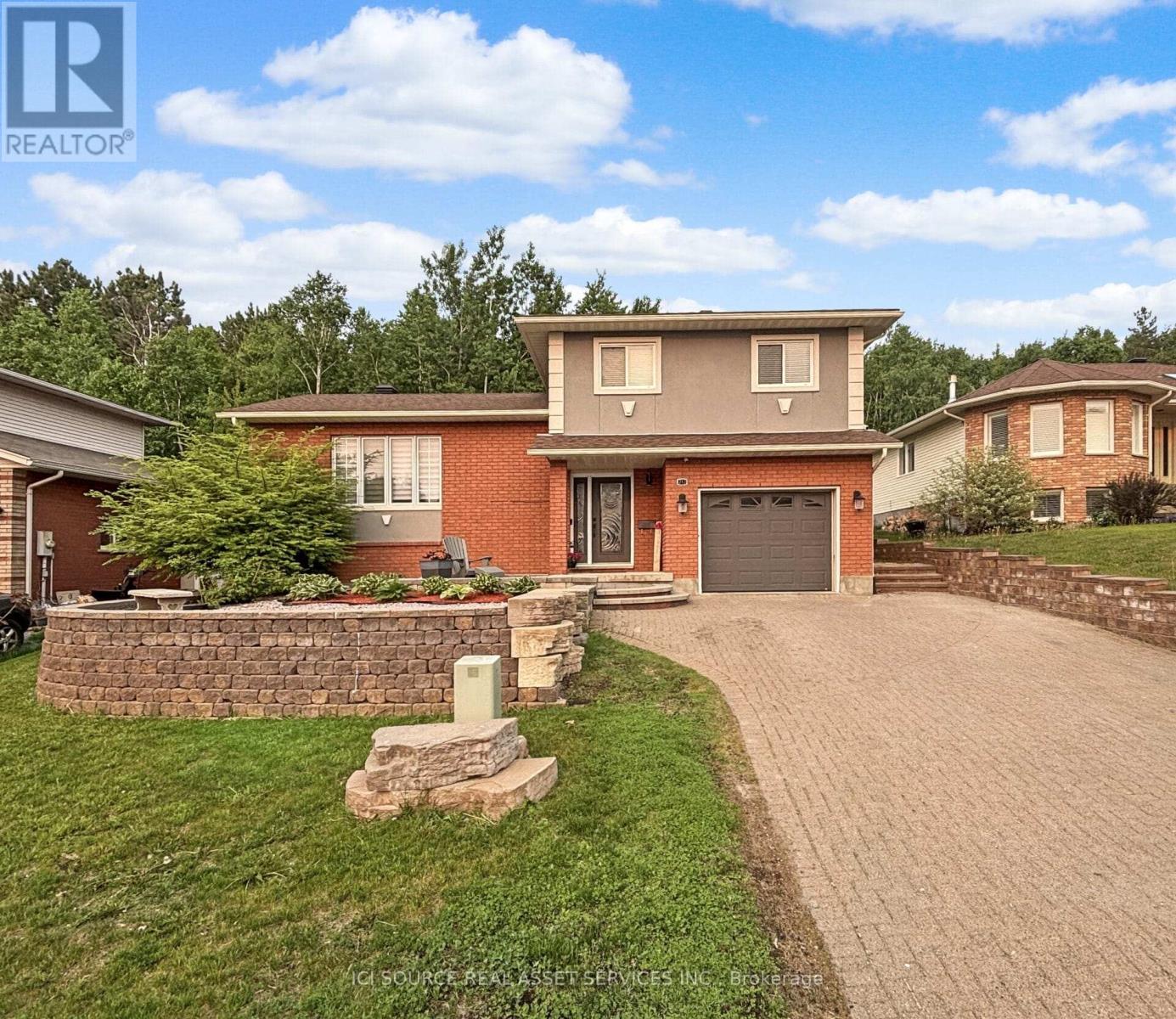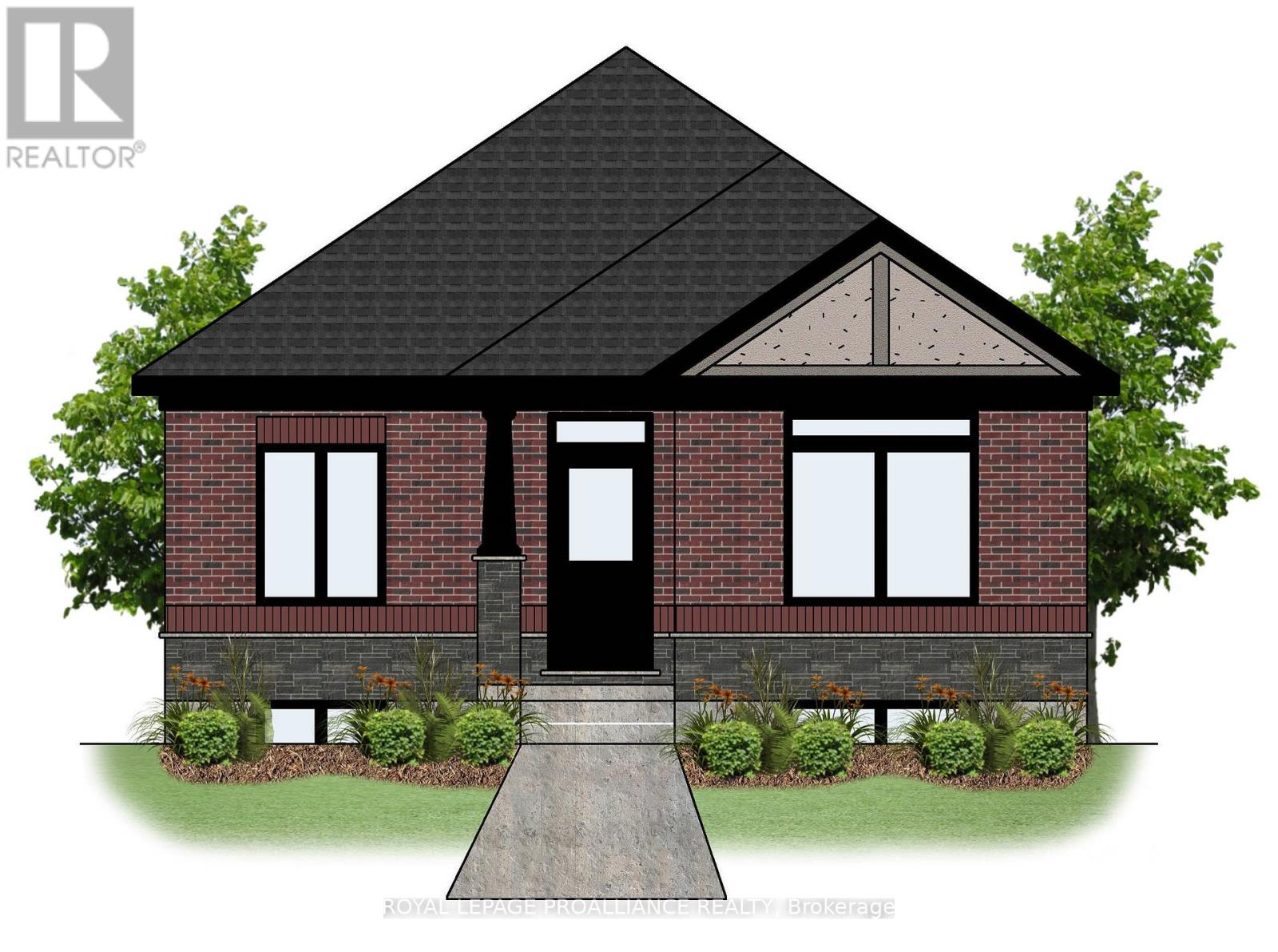1999 15 Avenue Unit# 36
Vernon, British Columbia
Welcome to your ideal family home in the friendly and up and coming community of East Hill. Built in 2023, this modern residence offers over 1,800 square feet of thoughtfully designed living space, featuring 3 spacious bedrooms and 4 bathrooms. Enjoy an open concept layout filled with natural light and quality upgrades throughout. The stylish kitchen has quartz countertops, stainless steel appliances, and a gas range perfect for everyday cooking and entertaining alike. The cozy living room flows seamlessly onto a covered patio equipped with a gas BBQ hookup, ideal for gatherings year-round. Upstairs, you’ll find 3 bedrooms and 2 full bathrooms, including a generous primary bedroom with its own ensuite. The lower level is versatile and ready to suit your lifestyle; use it as a theatre, games room, home office, gym, or playroom. You’ll also appreciate the multiple storage rooms, offering plenty of space to stay organized. Located in Hillview Heights, this home is close to top schools, Kalamalka Lake, parks, golf courses, Silver Star Ski Resort, and downtown Vernon. The community is pet-friendly, allowing up to 2 dogs or 2 cats, with no size restrictions. (id:60626)
Royal LePage Downtown Realty
1001 Bluffwood Avenue
Kingston, Ontario
Welcome to the beautiful Greenwood Park neighbourhood! This detached, elevated bungalow is ready for new owners. On the main floor, you'll find 2 good sized bedrooms, including the primary with cheater access to the main bathroom, a combined living/dining space and eat-in kitchen at the back of the house with direct access to the backyard and deck for all of your BBQing needs! The backyard is quite private, fully fenced and has 2 dedicated spaces to enjoy. The lower level is fully finished and offers 2 additional large bedrooms, full bathroom and large living space. Furnace, A/C, and Hot water on demand all new in 2023, and new roof in 2019! Don't miss out on this one! (id:60626)
RE/MAX Finest Realty Inc.
18 Castleton Crescent
Dartmouth, Nova Scotia
Welcome to this beautifully updated home in desirable Montebello community. This spacious 4-level side split offers a thoughtfully designed layout. Recent renovations shine throughout, making this a perfect fit for both family living and entertaining. The main level features a stunning white kitchen with island, pantry, and lots of prep space on the solid surface counters. The dining area offers easy access to the private outdoor retreat perfect for relaxing or hosting guests. The primary bedroom offers a walk-in closet, ensuite bath, and a sliding door that opens to a charming Juliet balcony overlooking the fenced backyard. Two additional bedrooms and a full bath complete this level. Many more updates....electric fireplace, laundry, flooring, railings, bathrooms. With its stylish finishes, modern updates, and oversized lot full of mature shrubs and trees in a fantastic location, this home is a must-see! (id:60626)
Royal LePage Atlantic
212 Gold Street
Greater Sudbury, Ontario
Located in the highly sought after Corsi Hill South End neighbourhood. This beautifully maintained side split home offers the perfect blend of comfort, space and location. Upon entry you will find a foyer, updated 2 pc. bath, laundry room and garage access. The main floor has an updated kitchen with granite sink, as well as an open concept living /dining area. Dining room walkout to a large 2 tier deck, with natural gas BBQ hook up. Overlooking your own private treed back yard oasis. On the upper level, you will find 3 bedrooms and a large renovated 4pc. bathroom with granite countertop. The lower level offers high ceilings, large and bright spacious family room. An additional bedroom/office space, utility room as wellas extra storage space. This move-in ready home is perfect for family living and entertaining. It has been renovated and painted inside and out. Features include central air, central vac, hot water on demand, plenty of closet storage and interlocking driveway. *For Additional Property Details Click The Brochure Icon Below* (id:60626)
Ici Source Real Asset Services Inc.
6481 Rideau Valley Drive N
Ottawa, Ontario
Charming bungalow nestled on a beautiful half-acre lot at the edge of the prestigious Carleton Golf & Yacht Club community in Manotick. This delightful home offers the perfect blend of comfort, privacy, and convenience, ideal for those seeking a tranquil lifestyle with close proximity to essential amenities. The open-concept main floor is filled with natural light from large east and west-facing windows, creating a warm and inviting living space. The bright living room flows seamlessly into a functional kitchen and dining area, with direct access to a private backyard surrounded by mature trees and lush gardens, perfect for outdoor entertaining. Two well-appointed bedrooms and a full main bathroom complete the main level. The second bedroom appears to have previously been two separate rooms, which were combined into one; it may offer potential for conversion back to a three-bedroom layout. The finished basement extends your living space with a generous recreation room, a versatile den, a convenient powder room, and abundant storage options. Stylish, waterproof, and durable Rigid Core flooring runs throughout both levels, combining practicality with contemporary appeal. A spacious double-car garage with inside entry offers both parking and additional storage. Two garden sheds provide even more outdoor storage for tools, equipment, or seasonal items. Located just south of Manotick's charming village core, this home is minutes from the Rideau River, scenic parks, and local amenities. Quick access to Highway 416 ensures an easy commute to Ottawa and surrounding areas. Living room picture window is being replaced by Verdun in May. (id:60626)
Royal LePage Team Realty
26 Mt Cornwall Circle Se
Calgary, Alberta
Welcome to life in McKenzie Lake—one of Calgary’s most sought-after, family-friendly LAKE communities offering EXCLUSIVE LAKE ACCESS, quick access to major roadways, and a lifestyle that blends outdoor adventure with everyday convenience. This beautifully updated home is perfectly situated just a short walk from the Bow River trail system and Fish Creek Park, making it an ideal location for walking, biking, and spending time in nature. Step inside and you’ll immediately feel the care and attention that has gone into this home. At the heart of it all is the updated kitchen, FULLY RENOVATED in 2022. Featuring gleaming quartz countertops, brand-new custom cabinetry, PREMIUM APPLIANCES—including an $8,000 fridge—and a full water filtration system. It flows effortlessly into the open-concept dining and living areas, creating a warm and inviting space that’s ideal for both entertaining and everyday living. The spacious living room is anchored by a cozy gas fireplace and bathed in natural light thanks to oversized windows that bring the outdoors in. Upstairs, you’ll find 4 generously sized bedrooms, offering the flexibility and space today’s families need. Whether you’re accommodating a large family, creating a dedicated home office, or setting up a guest room, this layout provides endless possibilities. The spacious primary suite serves as a private retreat, complete with its own ensuite bath, while a full main bathroom serves the additional bedrooms—perfect for busy mornings or growing households. The fully finished basement is perfect for entertaining, featuring a stylish wet bar and a spacious open area perfect for movie nights, game days, or hosting friends and family in comfort. The backyard is a true urban oasis, surrounded by MATURE TREES that create a peaceful, nature-inspired setting right at home. With a west-facing orientation, you’ll enjoy warm, sun-filled evenings—perfect for relaxing after a long day or hosting sunset dinners. A generously sized patio provid es ample space for BBQs and outdoor entertaining, and with no neighbors behind, you’ll love the added sense of privacy and serenity this backyard retreat offers. Additional recent improvements include a pressure-treated patio that’s just five years old, and a fully redone HEATED GARAGE with 26 inches of blow-in attic insulation, adding comfort and energy efficiency plus a newer hot water tank that was upgraded in 2019, giving you peace of mind for years to come. This home offers the perfect blend of thoughtful upgrades, an unbeatable location, and exclusive year-round lake access. From summer paddleboarding to winter skating, and endless trails just steps away, this property isn’t just a place to live—it’s a place to truly thrive. (id:60626)
Exp Realty
81 Athabaska Drive
Belleville, Ontario
Welcome to 81 Athabaska Drive, this beautiful three bedroom, two bathroom bungalow complete with attached two car garage is currently under construction and scheduled to be completed October 8, 2025. Featuring 9ft ceilings on the main floor, a spacious open plan kitchen, dining and great room complete with natural gas fireplace overlooking your private interlocking brick courtyard. A perfect place to enjoy your morning coffee or catch up with friends. Also, included is a large primary bedroom with spa like four piece en-suite bathroom and walk-in closet, two additional bedrooms, main floor laundry and spacious unfinished basement with bathroom rough-in and oversized basement window. (id:60626)
Royal LePage Proalliance Realty
370 6995 Nordin Rd
Sooke, British Columbia
OPEN HOUSE SATURDAY JUL 5 12:00-2:00 | Unbeatable price on an amazing home along Sooke’s spectacular harbour! Heron View is a beautiful waterfront townhouse community - complete with resort-style amenities: tennis/pickleball court, pool, hot tub, sauna, fitness, ocean view gas fire pit, and walk-on waterfront access. Built in 2015, this 3 bedrm, 3 bath is just under 1700 sq ft and a great location with two accesses - along Nordin Rd for one-level living, and from inside Heron View with your double garage. Quality finishing: hardwood floors, quartz counters, gas stove, fireplace. Great light from high ceilings and huge windows. Main level: primary bedroom with ensuite bath and walk-in closet, open living/dining room, kitchen with quartz island, powder room. Deck off dining room to enjoy south-east exposure and sea breezes. Downstairs: 2 large bedrooms, full bath, double garage and second entry. Walk to the marina, restaurants and bars, Whiffin Spit, Sooke Harbour House, transit, and more. Just 2km from the centre of town. (id:60626)
Royal LePage Coast Capital - Sooke
2504 Mcleary Crescent N
Cranbrook, British Columbia
This stunning 5-bedroom, 3-bathroom home checks every box—comfort, style, and a ton of upgrades. Located in a highly desirable neighborhood just steps from schools, shopping, transit, and even the community forest, it's the perfect mix of convenience and lifestyle. Stay cool with central air and a newer North Star furnace, and enjoy fresh, clean water thanks to the newly installed filtration system. The main level features stylish, durable laminate and tile flooring, built to handle real life while still looking sharp. Downstairs, the fully finished basement is ready to entertain with a sleek dry bar already plumbed for a wet bar. The lower-level bathroom includes a double vanity, and the spacious primary ensuite wows with a massive tiled walk-in shower. The primary bedroom is generously sized and includes a walk-in closet—because you deserve the space. Step outside into your own backyard paradise. Backing onto a gorgeous, tree-lined green space, you get total privacy and peaceful views—no rear neighbors. Whether you're unwinding in the hot tub under the gazebo or hosting on the large deck, this yard is built for making memories. Additional perks include a heated double attached garage, a well-maintained roof, and great curb appeal. This home is move-in ready and offers the full package in one of Cranbrook’s most family-friendly locations. (id:60626)
RE/MAX Blue Sky Realty
23 Bitterroot Lane
Quispamsis, New Brunswick
Welcome to your future dream home! This stunning new construction bungalow offers the perfect blend of modern comfort and stylish design. Featuring 3 spacious bedrooms, 2 full bathrooms, and an attached double car garage, this home is ideal for families or anyone seeking single-level living with high-end appeal. Situated on a desirable corner lot, this home offers added privacy, extra outdoor space, and beautiful curb appeal. Nestled in the heart of a highly sought-after neighborhood, its located in an area renowned for its family-friendly atmosphere and convenient access to all amenities and local schoolsmaking it the perfect place to grow, relax, and thrive.Inside, youll find beautiful, high-end finishes throughout, with every detail thoughtfully chosen to offer both luxury and everyday comfort. For t hose who love to stay active, you're just a short walk from the Qplex a premier recreational facility featuring an indoor walking trail, skating rink, outdoor pool, and more. The Qplex also connects to the Matthews Brook and Saunders Brook walking trails, offering endless outdoor recreation right at your doorstep. The home also includes a full unfinished basement, providing a blank canvas for future developmentwhether you're envisioning a home gym, media room, guest suite, or extra living space, the possibilities are yours to create. Estimated completion is set for the end of Fall 2025. Contact today to learn more or to reserve this beautiful new home! (id:60626)
Coldwell Banker Select Realty
207 - 99b Farley Road
Centre Wellington, Ontario
TWO PARKING SPACES + LOCKER: Looking to enjoy the perfect balance of comfort and convenience? This bright and airy 2-bedroom, 2-bathroom at 99B Farley Rd offers over 1,285 sq. ft. of luxurious living space!Perfect for those looking to downsize without compromising on space or elegance, this condo features an open-concept floor plan, ideal for entertaining. The gourmet kitchen, complete with high-end stainless steel appliances and stunning quartz countertops, overlooks the spacious living area with a contemporary fireplace. Premium finishes throughout, including luxury vinyl plank flooring, a sleek contemporary trim package, and 2-panel interior doors. The master bedroom offers a tranquil retreat, featuring a large walk-in closet and a luxurious ensuite bathroom. The second bedroom is generously sized and can easily double asa guest suite or home office. The secondary four piece bathroom of this specific unit is uniquely designed with accessibility in mind, featuring extra-wide doors and additional space for ease of movement. For added convenience, this home includes a full-sized in suite laundry room, a dedicated storage locker, and a TWO parking spaces. Whether you're downsizing or looking for an upgraded living experience with accessibility features, this condo is the perfect place to call home! (id:60626)
M1 Real Estate Brokerage Ltd
315 - 59 East Liberty Street
Toronto, Ontario
Step Into A Home That Blends Modern Elegance With The Pulse Of Downtown Living At 59 East Liberty St Unit 315. This Stunning 1 Bedroom + Den, 2 Bathroom Condo Offers More Than Just 750 Sq-Ft Of Captivating Living Space It Offers A Lifestyle. From The Moment You Walk In, The Airy Layout, Exposed Concrete Ceilings, And Clean, Contemporary Finishes Evoke A Sense Of Calm And Sophistication. The Versatile Den Creates The Perfect Work From Home Setup Or Cozy Guest Retreat, While 2 Full Bathrooms Provide Rare Comfort And Flexibility. Step Out Onto Your Private Balcony And Take In The City Energy, Knowing You're Just Moments From Toronto's Trendiest Cafes, Buzzing Patios, And The Serene Waterfront. Live Where Everything Happens-Fitness Studios, Markets, Restaurants, And Nightlife Are All At Your Doorstep. With Resort Style Amenities Including A Pool, Gym, Concierge, And Rooftop Terrace, This Isn't Just A Condo It's Your Gateway To Inspired Urban Living In One Of Toronto's Most Dynamic Communities. Liberty Village Isn't Just A Location, It's A Feeling And It Starts Right Here. (id:60626)
RE/MAX West Experts Zalunardo & Associates Realty














