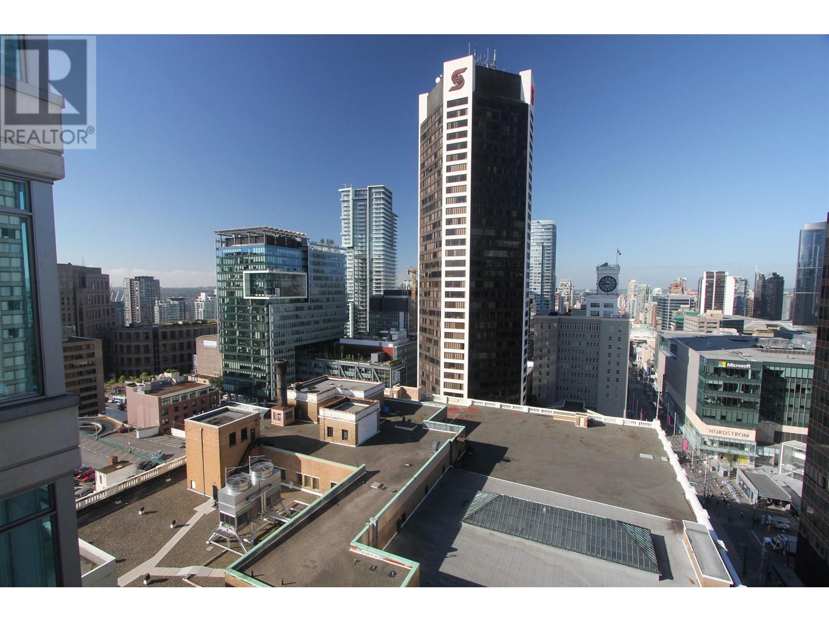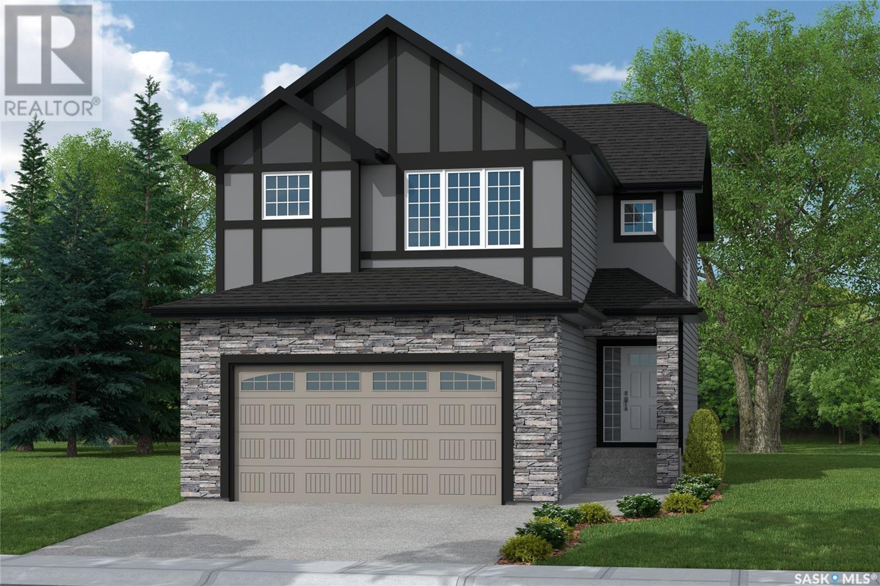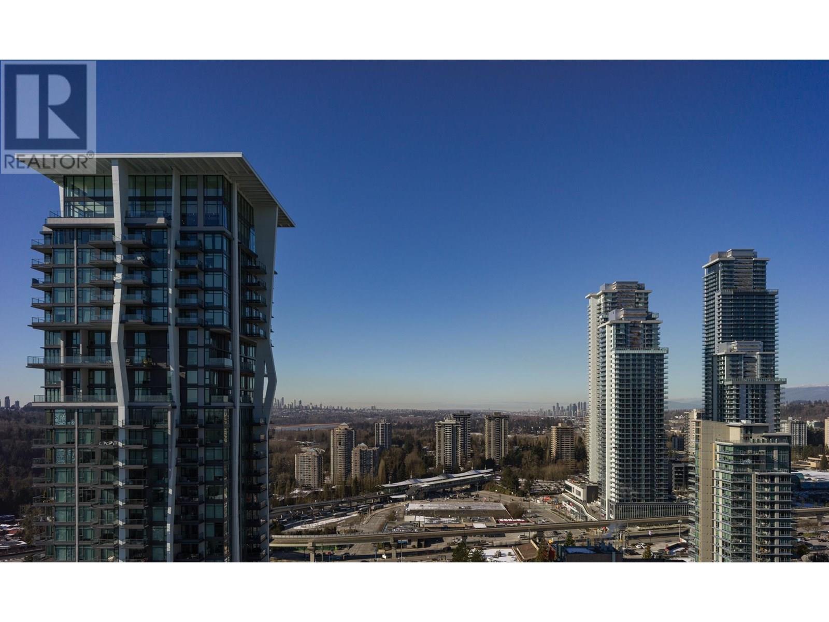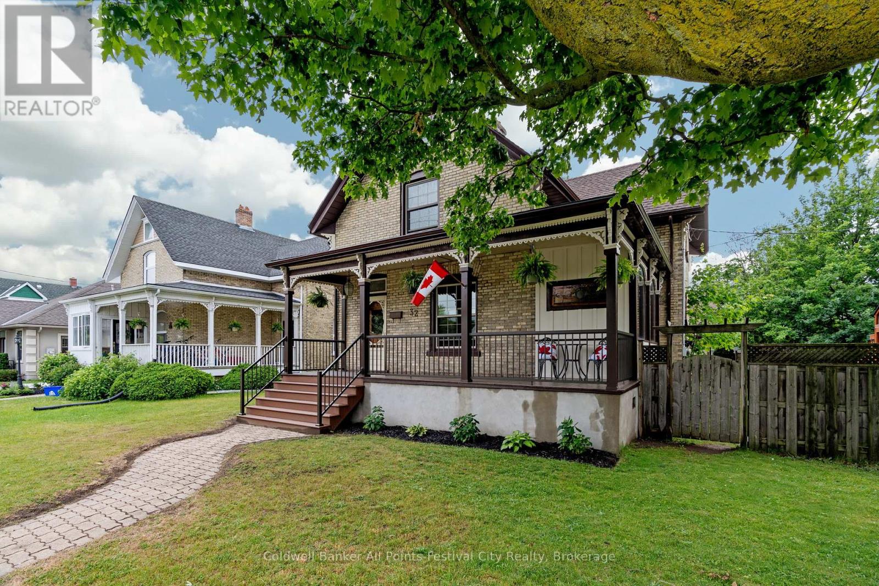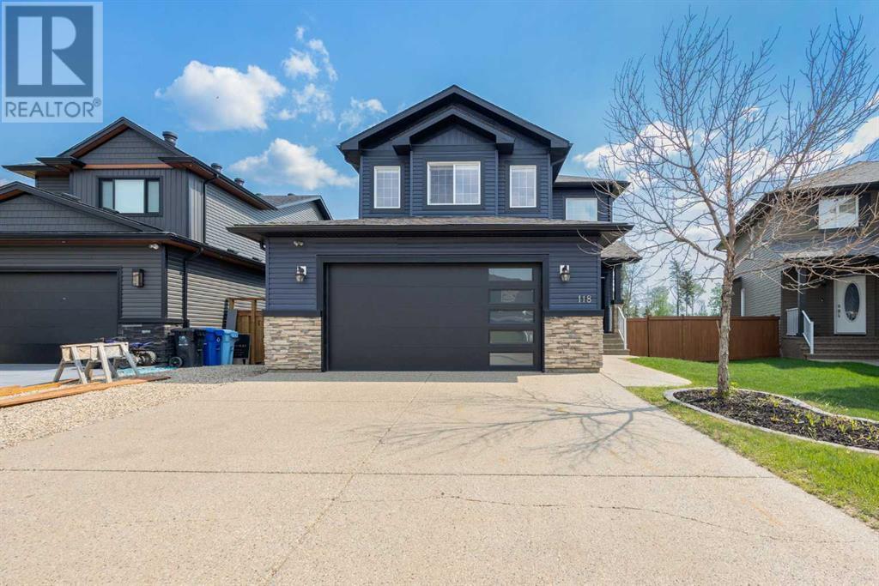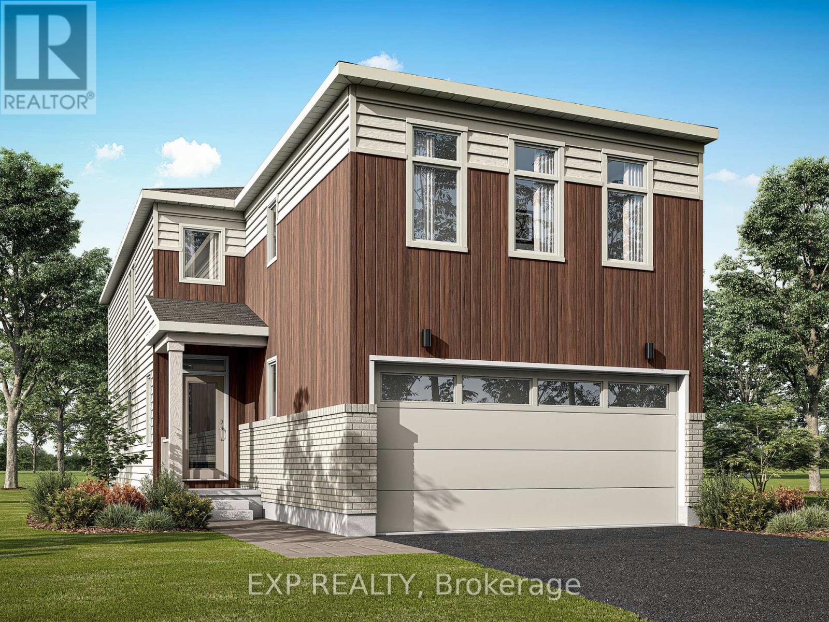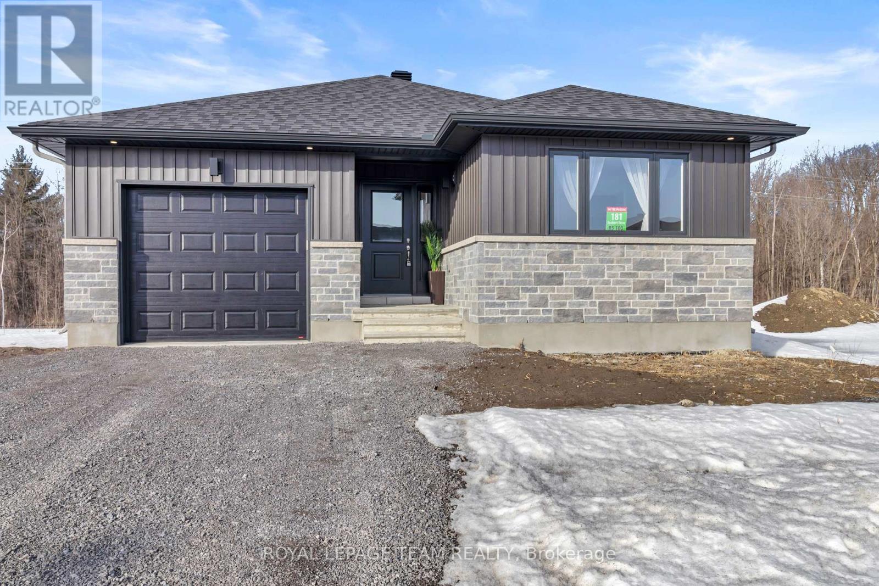2301 610 Granville Street
Vancouver, British Columbia
THE HUDSON! Freshly painted Corner Unit, this 23RD Floor 1 bedroom apartment with with new hard floors, balcony, flex space and office/den is situated on the South West corner of the building right in the Centre of Downtown Vancouver, 1 block from Granville and Georgia Street across from Pacific Centre and right next to The Bay with direct access from The Hudson's exclusive elevators into Skytrain's Granville Station. 24hour Concierge, Across from Pacific Centre only a few blocks to Amazon Hub at "The Post" on Georgia Street. Property is Tenanted. (id:60626)
Multiple Realty Ltd.
970 Golf Links Road Unit# 205
Ancaster, Ontario
Beautiful 2-bedroom, 2-bathroom condo in a quiet pocket of Ancaster. Patio backs on to green space & the unit is extremely spacious - perfect for downsizers who don't want to sacrifice their living space! Stunning cabinetry in the kitchen, granite countertops and the hardwood in the dining room is in impeccable shape. Hunter Douglas remote controlled blinds and California Shutters. . Walking distance to parks, schools, Meadowlands shopping with its movie theatre, LCBO, Costco and its many restaurants. Easy highway & Linc access. Furnace 2024, A/C 2024, fireplace 2021 (id:60626)
RE/MAX Escarpment Frank Realty
486 Doran Crescent
Saskatoon, Saskatchewan
***NEW STARKENBERG MODEL*** Ehrenburg Homes ... 2000 sqft - 2 storey. Features 4 Bedrooms PLUS Bonus Room. Spacious and Open design. Kitchen features - Sit up Island, pantry, Exterior vented range hood, Superior built custom cabinets, Quartz countertops & large dining area. Living room with fireplace feature wall. Master bedroom with 3 piece en-suite [with dual sinks] and walk in closet.2nd level Laundry Room. Double attached Garage. Excellent Value.. Excellent NEW Location. SEPT 19th Possession. Our show suite at 530 Aniskotaw Way is the same floor plan but this build is smaller to fit the lot. Buy now and lock in your price. (id:60626)
RE/MAX Saskatoon
2007 555 Sydney Avenue
Coquitlam, British Columbia
A phenomenal, square and oversized floorplan offering west exposure at the top of the Sydney by legendary Ledingham McAllister. This spacious home offers 9' ceilings, and the flexibility of a truly usable den/office or potential second bedroom. Well equipped with full sized stainless steel appliances from Fisher & Paykel and KitchenAid. The generous bathroom is appointed with premium Kohler fixtures and soaker tub. Bright and spacious with no wasted space in the hallways, this home proudly includes a wonderful outdoor balcony along with one secure underground parking and a private storage locker. Recently reduced prices make this home a fantastic opportunity to invest in a quality Ledingham McAllister home in the heart of West Coquitlam space. (id:60626)
Stilhavn Real Estate Services
95 West Lakeview Passage
Chestermere, Alberta
Luxury meets comfort in this gorgeous 3 bed, 2.5 bath former Show Home nestled on a quiet street in the highly sought after community of Lakeview Landing. The main level consists of an open plan with lovely hardwood flooring and large windows that bring in tons of natural sunlight. The kitchen is a chef's delight offering S/S appliances, quartz countertops, custom cabinets plus a corner pantry and huge breakfast bar that overlooks the large living room and separate eating area that grants access to a huge East facing backyard. Completing the main floor is a good sized den/office that could be used as a formal dining room plus a 2pc bath and laundry area/mudroom off the double attached garage. Upstairs you will find a spacious bonus room with a cozy gas fireplace plus an oversized primary bedroom with a walk-in closet and spa-like ensuite. Two additional bedrooms and a 4pc bath complete the upper level. The basement is ready for development, offering high ceilings, large windows and bathroom rough-in. Additional bonuses include a fully finished garage plus a central vacuum system and water softener. The exterior is fully fenced and landscaped with a massive backyard, good sized shed and large deck that is perfect for outdoor gatherings. Located close to schools, parks, Chestermere Lake, walking paths plus major shopping and easy access to main roadways. A must see !! Ask for a copy of the Home Inspection completed on June 25, 2025. (id:60626)
2% Realty
32 Cambria Road S
Goderich, Ontario
Welcome home to 32 Cambria Rd, S, Goderich. This charming 1-3/4-storey brick home has seen gorgeous updates throughout since 2022. The covered front porch with new railings, composite stairs & brick walkway welcomes you and is the perfect place for relaxing with your morning coffee. The open concept main floor features a beautifully renovated kitchen, complete with in-floor heating, stone counters, island with storage & seating and stainless steel appliances. Entertaining is easy with the adjacent living room featuring beautiful hardwood floors, gorgeous gas fireplace (2024) with brick surround and wood mantle. The spacious dining room offers incredible natural light with oversized front window. Cozy up in the sunroom - a perfect place for your home office, hobbies or curl up with a book. The back porch has stunning oak finishes, with a 3pc bath along with backyard & basement access. Rarely will you find finished living space in a century home - here you get a mudroom area with storage, rec room with bar and games area. Laundry and cold storage finish out the lower level. Upstairs offers 3 bedrooms, built-in storage and a gorgeous 4pc bathroom with double sink and heated floor. This corner lot offers great outdoor space with patio, private hot tub area and is fully fenced - perfect for hosting summer gatherings. The detached, heated two-car garage (26x28) with great storage in the upper loft - incredible space for hobbyist, car enthusiast or simply a garage for indoor parking. Ideally situated close to the downtown core, you'll enjoy easy access to farmers markets, festivals, shopping & dining options. The nearby Maitland Trail system offers stunning views of the river valley all the way to the shores of Lake Huron. This move-in-ready home perfectly combines comfort, functionality & location. Call today for more information on this turn-key home. (id:60626)
Coldwell Banker All Points-Festival City Realty
6221 19 St Ne
Rural Leduc County, Alberta
Brand New and finished to perfection! This home has it all, 5 bedrooms, 3 bathrooms, SPICE KITCHEN, OPEN TO BELOW IN LIVING ROOM and SIDE SEPARATE ENTRANCE. This home features beautiful luxury vinyl plank, upgraded plumbing, lighting and more. The functional layout offers a bedroom on the main level which can also be used as a den, a full bath, generous dining area, huge living room with fireplace and a breathtaking kitchen. The custom kitchen features soft close cabinets, quartz countertops and fully equipped with stainless steel appliances. Not to forget, the kitchen also includes a spice kitchen that walks through to the mudroom. The upper level is where you will find the additional 4 bedrooms, 2 full bath, bonus room and laundry. The primary bedroom is absolute stunning and includes its own walk-in closet and beautiful 5pc ensuite with his and her sinks. This home includes a double attached garage and comes with New Home Warranty. This is a must see. (id:60626)
Royal LePage Arteam Realty
118 Mayflower Bay
Fort Mcmurray, Alberta
Available for immediate possession! Tucked at the end of a quiet cul-de-sac and overlooking the greenspace, 118 Mayflower Bay invites you to settle in and enjoy a truly move in ready home that has been freshly painted. This spacious 4 bedroom, 3.5 bath home is designed for comfort and functionality, featuring an open-concept main floor with rich hardwood flooring, a cozy gas fireplace, and a stylish kitchen complete with espresso cabinetry, new counter tops, stainless steel appliances, and a large island perfect for gathering. The dining area leads directly to the back deck, making indoor-outdoor entertaining a breeze. Upstairs offers a bright bonus room, three generously sized bedrooms, and a serene primary suite with double sinks, a soaker tub, separate shower, walk-in closet and tranquil views overlooking the greenspace. The fully finished walkout basement includes a legal one-bedroom suite with a private entrance, full kitchen, bathroom, and in-suite laundry, ideal for extended family or rental income. Step outside and enjoy summers in your heated natural gas pool, with a backyard wired and ready for a hot tub. This home comes with major exterior upgrades already done for you, including brand new siding, roof, exterior insulation, a new garage door, and all new windows on the right side of the house. The heated double attached garage adds convenience year round. Bonus features include central A/C, included patio furniture, and prepaid lawn care through to September 2025. Located close to parks, trails, and schools, this is a rare opportunity to own a truly turnkey home in a family friendly neighborhood. (id:60626)
Exp Realty
1040 Depencier Drive
North Grenville, Ontario
Welcome to The Vibrance a 2153 sqft 3bed + loft/3Bath beautifully designed home that perfectly blends style and functionality. There is still time to choose your finishes and make this home your own with design center bonus! From the moment you step onto the charming front porch, you'll be greeted by a private foyer with a spacious closet and a convenient powder room. The modern kitchen is both stylish and functional, featuring and a bright breakfast area, perfect for casual dining. Overlooking the kitchen is the great room, where patio doors allow natural light to pour in and offer seamless access to the backyard. The second level is where you will find the primary suite, featuring dual walk-in closets and a private ensuite. Three additional bedrooms plus loft provides plenty of space for family or guests, all conveniently located near the main bath and the second-floor laundry room for added convenience. With its premium finishes, open-concept design, and thoughtful details. The Vibrance is the perfect home for modern living. Don't miss this opportunity! (id:60626)
Exp Realty
506 - 121 Queen Street
Kingston, Ontario
Rare 3-bedroom unit with 2 full baths. East view from the 5th-floor balcony. spacious and bright, this price includes all appliances and furnishings.. Anna Lane amenities include a first-class common room with a full kitchen, dining area, library, fireplace, plus outdoor seating and BBQ. A guest suite is also available for residents to use. This is a very well-maintained building close to everything downtown Kingston has to offer, including shopping, restaurants, the waterfront, Queens, KGH, and RMC. Don't miss out on one of the largest floor plans this building has to offer. Vacant possession available (id:60626)
Sutton Group-Masters Realty Inc.
181 Seabert Drive
Arnprior, Ontario
BRAND NEW HOME! Nestled on a spacious 42-ft x 131-ft lot , this stunning 2025-built DETACHED bungalow offers modern elegance and thoughtful design. The main floor features 2 generous bedrooms and 2 full bathrooms, including a primary suite with a walk-in closet and an ensuite with a standing shower. The gourmet kitchen boasts quartz countertops, a double-bowl sink, and a sleek faucet, seamlessly flowing into the dining and living areas. Wide windows throughout the home flood the space with natural light, enhancing the bright and airy ambiance. Enjoy enhanced privacy with no rear neighbors, perfect for relaxing or entertaining with friends and family in the spacious living area or the deep backyard. The home is beautifully finished with upgraded flooring, dimmable pot lights throughout the living and dining areas, and exterior lighting for added ambiance. The partially finished basement offers wide windows and a 3-piece rough-in, ready for your personal touch. Plus, the hot water tank is owned, saving you rental costs. Being close McNamara Trail, McLean Avenue Beach, Robert Simpson Park as well as all amenities you get the perfect blend of comfort and nature! Located just minutes from schools, parks, and essential all amenities such as grocery stores, restaurants, school, hospital, its also within walking distance of an upcoming commercial/retail plaza. Plus, it's a 30-minute drive to Kanata Tech Park and 45 minutes to downtown Ottawa Experience luxury, comfort, and convenience in this modern gem! (id:60626)
Royal LePage Team Realty
55 Tom Brown Drive Unit# 64
Paris, Ontario
Welcome to 55-64 Tom Brown Drive, a beautifully designed Modern Farmhouse-style townhome nestled in the heart of Paris, Ontario. This 3-storey residence offers 3 spacious bedrooms, 2.5 bathrooms, and a versatile den—perfect for a home office or guest space. The main level features luxury vinyl plank flooring and a gourmet kitchen adorned with quartz countertops and extended-height cabinetry. Enjoy your morning coffee on the private deck accessible from the dinette area. The primary bedroom boasts a spa-inspired ensuite with a glass shower and dual walk-in closets. With a walkout to the backyard and an attached garage providing inside entry, this home combines comfort and convenience. Located just moments from downtown Paris, the Grand River, scenic trails, and vibrant dining options, experience the perfect blend of style and community living. (id:60626)
Royal LePage Brant Realty

