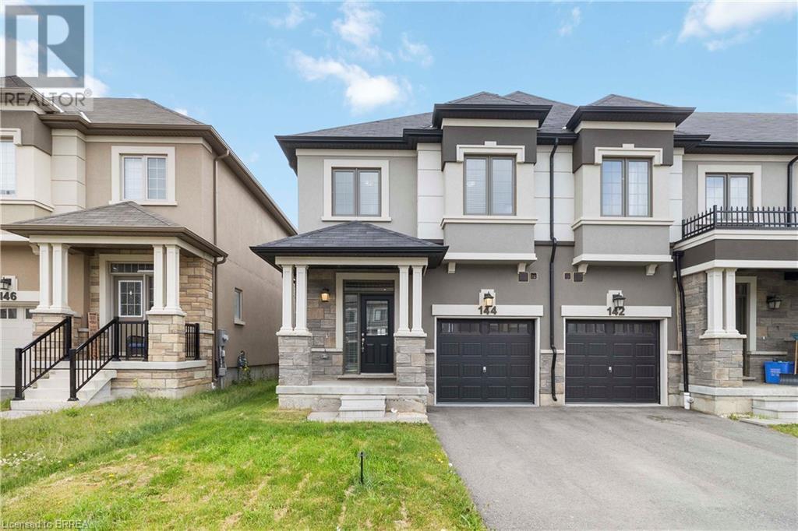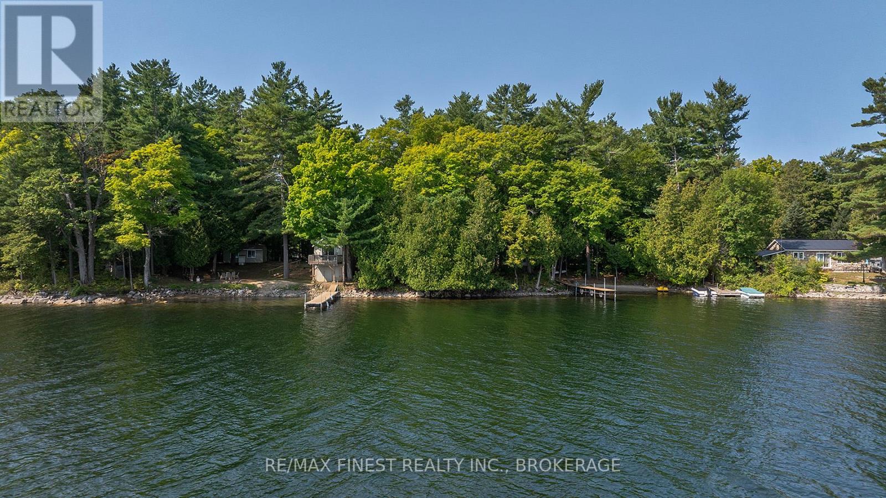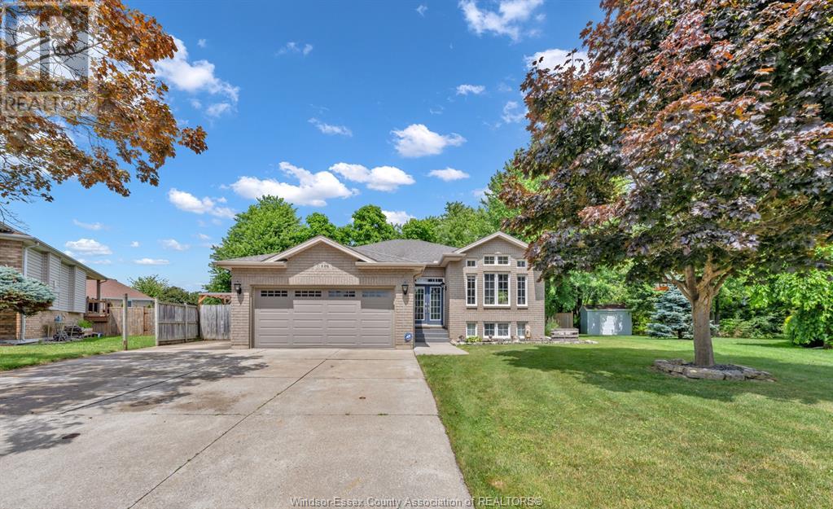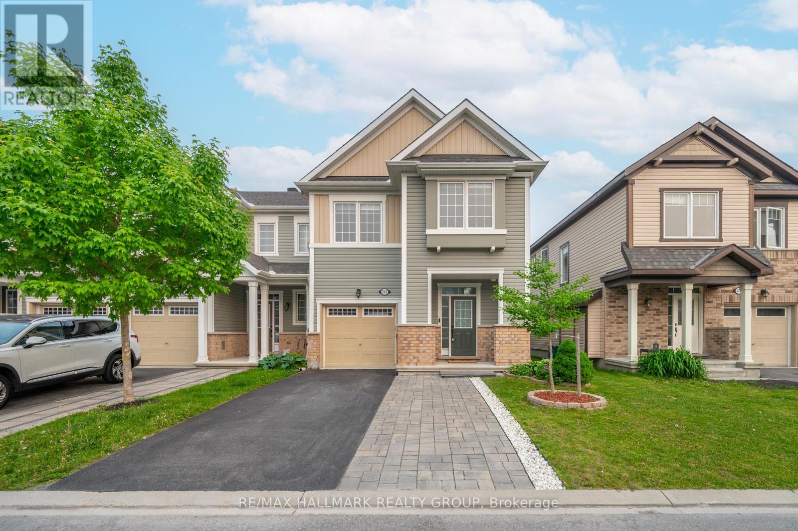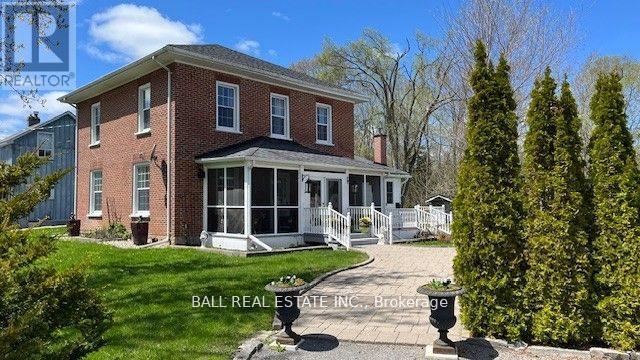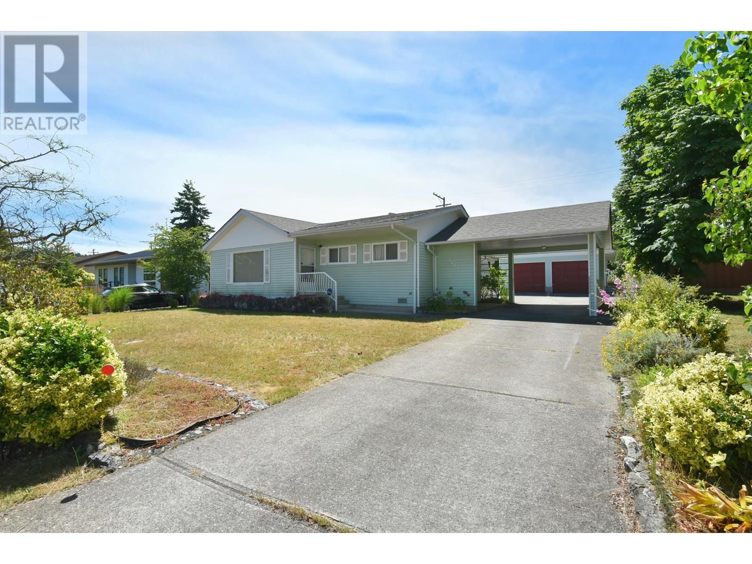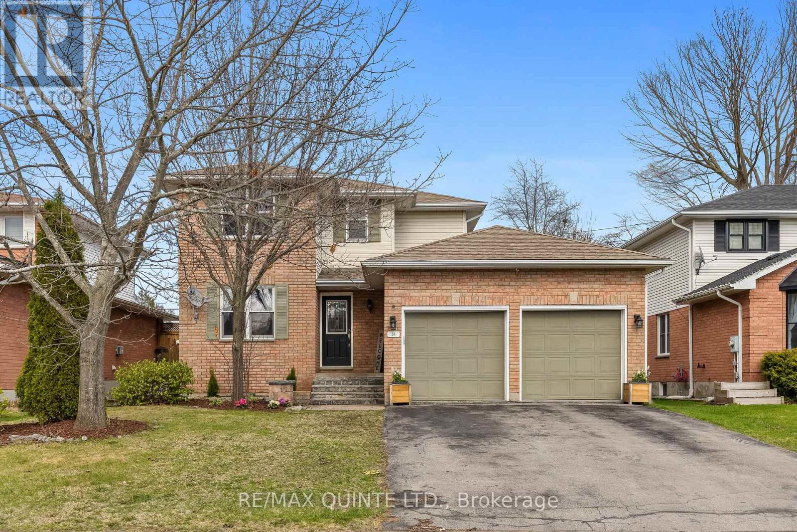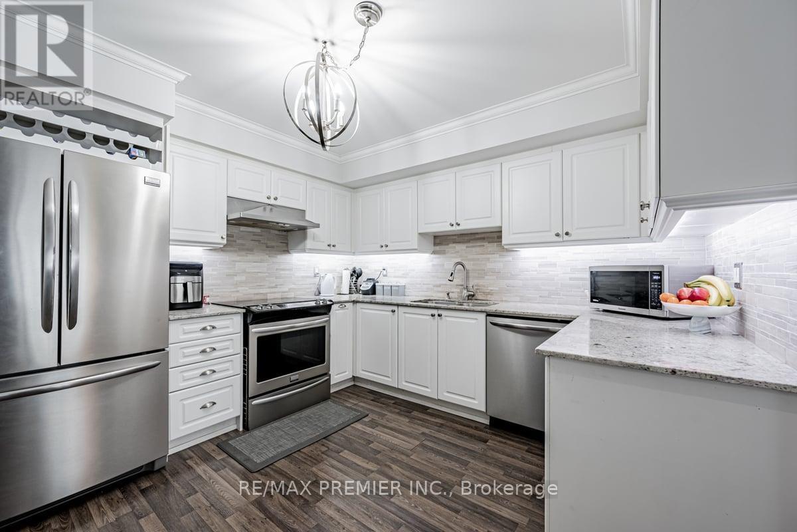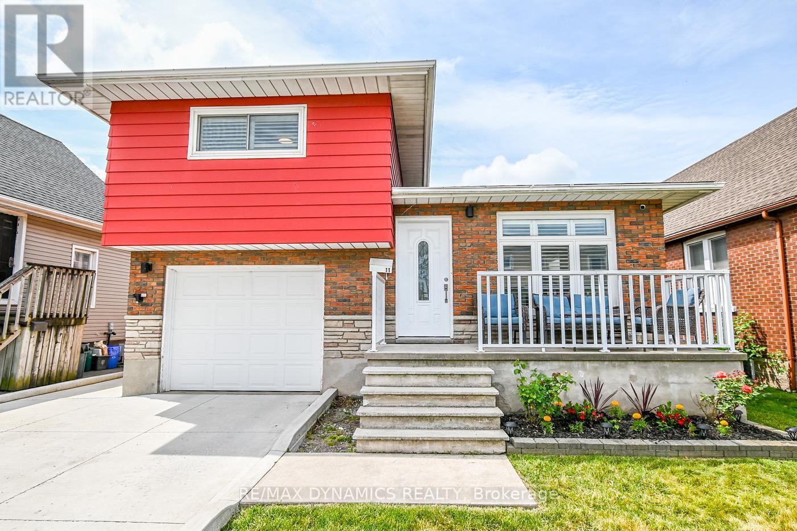144 Flagg Avenue
Paris, Ontario
Welcome to 144 Flagg Avenue, a beautifully maintained three-bedroom semi-detached home nestled in the heart of the highly sought-after town of Paris, Ontario. This stylish and spacious residence offers the perfect blend of comfort and functionality, ideal for growing families, first-time buyers, or those looking to enjoy a peaceful community with modern conveniences. Step inside to discover a bright and inviting open-concept main floor featuring sleek tile flooring, a contemporary kitchen with dark cabinetry, a large island with breakfast bar seating, and a cozy dining area that walks out to the backyard through elegant French doors. Upstairs, you'll find generously sized bedrooms, including a sun-filled primary retreat with room for a reading nook or home office, and large windows that bring in beautiful natural light. The home is thoughtfully designed with neutral finishes, making it easy to move in and make it your own. Located in a family-friendly neighbourhood, you’re just minutes from schools, parks, scenic trails, and Paris’ vibrant downtown filled with boutique shops, riverside patios, and historic charm. With its curb appeal, functional layout, and welcoming atmosphere, 144 Flagg Avenue offers the perfect opportunity to call one of Ontario’s prettiest towns home. (id:60626)
RE/MAX Twin City Realty Inc
805 Burns Lane
Frontenac, Ontario
Discover your dream waterfront retreat on Bob's Lake, featuring nearly 300 feet of stunning shoreline and endless opportunities for relaxation, recreation, or rental income. The main property, affectionately known as "The Dockside," offers 2 bedrooms, a full bathroom, a spacious kitchen, and a dining area. The large living room provides breathtaking views of the lake, and with the current setup, it can comfortably sleep 8 or more people. A bonus bunkie adds even more guest space, sleeping up to 6 additional guests. Enjoy easy, level access to the water with a sandy beach area and a spacious dock perfect for lakeside lounging. Additionally," The Nook" offers extra versatility, featuring a rustic, updated 2-bedroom trailer with its own private beachfront and docking area. It's perfect for hosting additional guests or generating rental income. For all your storage needs, the property includes a detached garage, ideal for winter boat storage, and a large storage area beneath the main cottage for all your water toys and activities. With two potential short-term rental accommodations, this property offers a fantastic opportunity to offset ownership costs while enjoying the natural beauty of one of the area's premiere lakes. Bob's Lake is renowned for its expansive size, excellent fishing, and endless water sports. Located just 45 minutes north of Kingston with year-round access, this waterfront gem is ready to become your next adventure or investment! Don't miss out on this rare opportunity. (id:60626)
RE/MAX Finest Realty Inc.
146 Station Court
Kingsville, Ontario
WELCOME TO 146 STATION COURT. A WONDERFUL FAMILY HOME LOCATED IN THE HEART OF KINGSVILLE WITH A SHORT WALK TO ALL KINGSVILLE HAS TO OFFER, SHOPPING, DINING, GREENWAY WALKING TRAIL, SCHOOLS AND CHURCHES. 4 BEDROOM, 3 BATHROOM RAISED RANCH SITTING ON A LARGE, .282 ACRES PIE SHAPED PRIVATE CUL DE SAC LOT. HEATED ABOVE GROUND POOL, HOT TUB, SUNDECK, FIREPIT, STORAGE SHED AND STILL ROOM FOR THE CHILDREN TO PLAY. 2 CAR GARAGE WITH INSIDE ENTRY, OPEN CONCEPT KITCHEN EATING AND LIVING SPACE ON THE MAIN LEVEL. LARGE LOWER LEVEL WITH FULL BUILT IN BAR, GAMES AREA AND FAMILY ROOM. CALL TODAY FOR YOUR OWN PRIVATE SHOWING. (id:60626)
Royal LePage Binder Real Estate
223 Conifer Creek Circle
Ottawa, Ontario
Welcome to this Stunning Mattamy Oak End Townhome! This beautifully upgraded 4-bedroom, 2.5-bathroom home is tucked away on a quiet street and offers the perfect blend of modern comfort and thoughtful design. Step into a bright, large open-concept main floor featuring a sun-filled living and dining area with a cozy gas fireplace ideal for both relaxing evenings and entertaining guests. The chef-inspired kitchen showcases high-end stainless steel appliances, a large center island, and a stylish tile backsplash. Upstairs, the spacious primary suite boasts a generous walk-in closet and a private ensuite. Three additional bedrooms provide ample space for family or guests, each featuring large windows for plenty of natural light. A walk-in laundry room and a full main bathroom add everyday convenience on the second level. The fully finished basement offers additional living space, ideal for family gatherings or a home theatre setup. You'll also find abundant storage and a 3-piece rough-in ready for a future bathroom. The fully fenced backyard with an expensive interlock is perfect for outdoor entertaining or peaceful evenings under the stars. Located close to top-rated schools, scenic parks, walking trails, and convenient shopping, this home checks all the boxes. Don't miss your chance and book your private viewing today! (id:60626)
RE/MAX Hallmark Realty Group
2756 Chalmers Avenue
Selwyn, Ontario
Discover 2756 Chalmers Ave, a charming 5-bedroom, 1.5-bath brick home in the heart of Youngs Point. Situated on a double sized lot with views of Lake Katchewanooka, this solid two-story home shines with pride of ownership, featuring updated kitchen and inviting living spaces. Enjoy the convenience of nearby Lakefield, offering shops, schools, and dining, while the Hamlet of Young's Point provides easy access to the Trent-Severn Waterway at Youngs Point Marina, scenic lakes, general store with LCBO, Beer store and post office, and Katchewano Golf Course. With Lock 27 just moments away, you can shop at Lockside Trading or dine at Lock 27 restaurant, watch boats pass by or launch your own for a day on the water. A perfect blend of comfort and location! (id:60626)
Ball Real Estate Inc.
7207 182 Av Nw
Edmonton, Alberta
4 Bedrooms, 3 Full Bathrooms: Spacious layout, including a main floor bedroom with a full bath, perfect for guests. Front Attached Double Car Garage: Provides convenient parking and additional storage space. Backs Onto Future Park and School: Ideal for families, with easy access to green spaces and a future school. Open Concept Main Floor: Large kitchen, dining, and great room area for modern family living. Large Kitchen Island: Ideal for meal prep, serving, and entertaining. Walkthrough mudroom and pantry: Convenient access from the garage to the kitchen, perfect for unloading groceries. 9' Basement Foundation Walls: Ready for potential future development Separate entrance to the basement 50 Linear Ortech LED Electric Fireplace: Adds a modern and cozy touch to the living room. (id:60626)
Bode
5703 Dolphin Street
Sechelt, British Columbia
Prime Downtown Sechelt property with lane access and residential (R-4) zoning in a neighborhood that is designated as Transition Commercial in the OCP. There are currently three properties on the same side of the street and three properties across the street that are zoned commercial (C-4). You can continue with the residential zoning and live in this charming two bedroom rancher with attached carport and detached 21'x28' garage/workshop or look into the potential for rezoning to commercial. R-4 zoning allows for up to four units and a floor area ratio of 1.5 with a mix of housing types from a house with a suite plus two detached accessory dwelling units, a duplex with suites, a fourplex as well as other options. Buyers must verify zoning and density with the District of Sechelt. (id:60626)
Royal LePage Sussex
4932 Hundal Drive
Terrace, British Columbia
* PREC - Personal Real Estate Corporation. Looking for a move in ready, spacious family home in a great family location. Just a 5 minute stroll to uplands school, and within walking distance of Ecole Mountainview, this quiet cul-de-sac is ideal! The home offers 5 bedrooms, 3 full baths, formal entertaining space for having guests over, and a large bright, rec room for relaxing and spending time together. Can you say movie night? The kitchen is modern and provides ample counter space, and is adjacent to both the formal and informal dining spaces, and offers a step out to the covered back deck, complete with hot tub! The backyard is fenced, ideal for keeping pets and small children safe! This great family home is ready and waiting for you! (id:60626)
Royal LePage Aspire Realty (Terr)
34 Forchuk Crescent
Quinte West, Ontario
Location location location!! 34 Forchuk is situated in one of Trentons best neighbourhoods. This beautiful 4 bdrm 4 bath home is ideal for your growing family. Just Minutes To The 401, CFB Trenton and all the city amenities. The Main Level offers hardwood flooring, spacious living and dining areas and a gorgeously updated kitchen, 2pc bath and laundry. The 2nd Level Boasts 3 Large Bedrooms, 4pc main bath and the primary Bedroom with A 3 Piece Ensuite And Walk-In Closet. The Lower Level Is Complete With A 4th Bedroom, Inviting Recreation Room, 2 Piece Bath, Laundry/Storage, And A Hobby Room-Which Could Easily Be Converted To A 5th Bedroom. Outside, Enjoy A Family Bbq (With Gas Hook Up) On Your Interlock Patio, Or A Quiet Soak In The Hot Tub. The Entire Yard Is Beautifully Maintained. A What More Could You Ask For!s (id:60626)
RE/MAX Quinte Ltd.
624 - 140 Widdicombe Hill Boulevard
Toronto, Ontario
Welcome To 140 Widdicombe Hill Blvd Suite 624. A Perfect Combination Of Space & Functionality. Corner Unit With A Free Flowing Open Concept Floor Plan & Tasteful Finishings! Large Floor To Ceiling Windows In Living Room With A Walk-Out To A Large Patio. Family Sized Kitchen With Plenty Of Storage & Elegant Finishing. Primary Bedroom Features A Large Custom Built Walk-In Closet & 4pc Ensuite. Equipped With 2 Parking & 1 Locker! Conveniently Located Close To Multiple Major Highways, Schools, Shopping & The Future Eglinton Crosstown! Seller Will Have The Home Professionally Painted & Cleaned ! (id:60626)
RE/MAX Premier Inc.
11 Garden Street
Thorold, Ontario
Welcome to this charming and beautifully renovated 5-bedroom, 2-full-bath, two-story home nestled in the lively heart of Thorold. Ideally situated within walking distance to schools, parks, trails, and shopping, minutes drive to Brock University and the Pen Centre Shopping Mall. This inviting residence features a main-floor primary bedroom, two spacious bedrooms upstairs, and an additional two bedrooms in the fully finished basement complete with a separate side entrance offering versatile space for a family, guests, in-law suite, or potential rental income. The bright, open-concept kitchen has been modernized with sleek cabinetry, contemporary countertops, and abundant storage, perfect for entertaining or everyday living. Step outside through a sliding door to a lovely patio area, complete with a gazebo and a fully fenced backyard, ideal for relaxing or hosting gatherings. Parking is plentiful with a double-wide concrete driveway and a single-car garage. Move-in ready with modern upgrades with classic charm, this home presents a fantastic opportunity for families, students, or investors. Whether you're seeking a spacious family residence, a multigenerational setup, or an income-generating property, this home truly has it all! Furnace, hot water tank, A/C (6 years old). Window, roof(8 years old) (id:60626)
RE/MAX Dynamics Realty
545 Richmond Road
Beckwith, Ontario
A tranquil 5+ acres on a paved road that is truly one of a kind. Featuring a custom bungalow with steel roof, Generac system installed for piece of mind living, fenced portion of rear yard for family pets, walking trails, large outbuilding(with concrete floor) smaller square log building, family room with wood burning stove, and so so MUCH more (id:60626)
Royal LePage Team Realty

