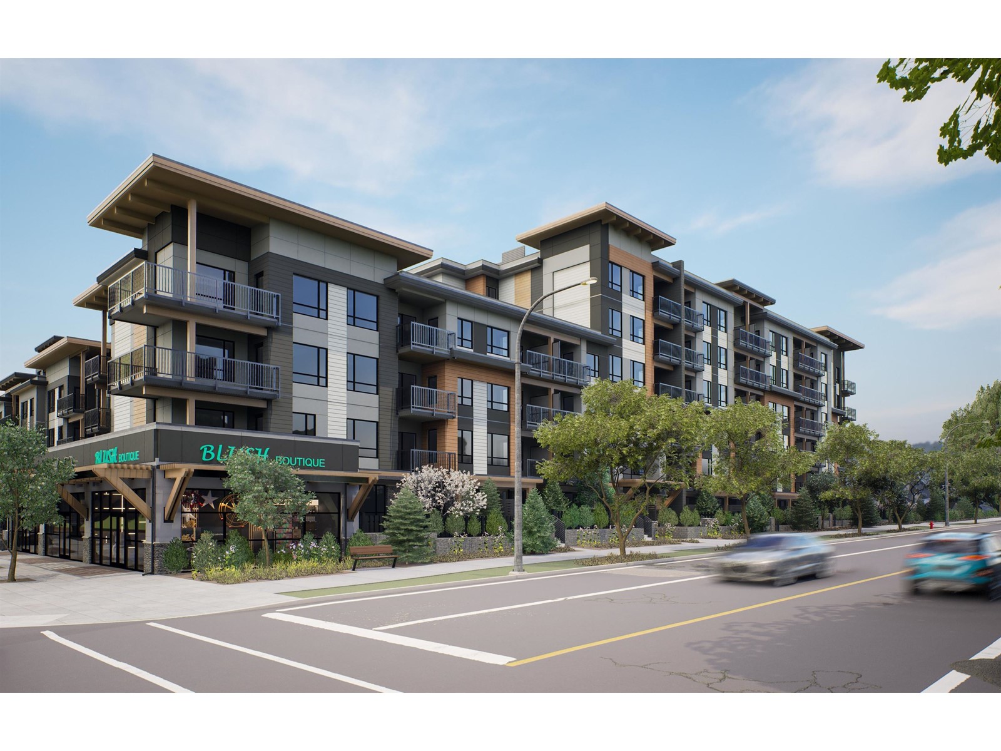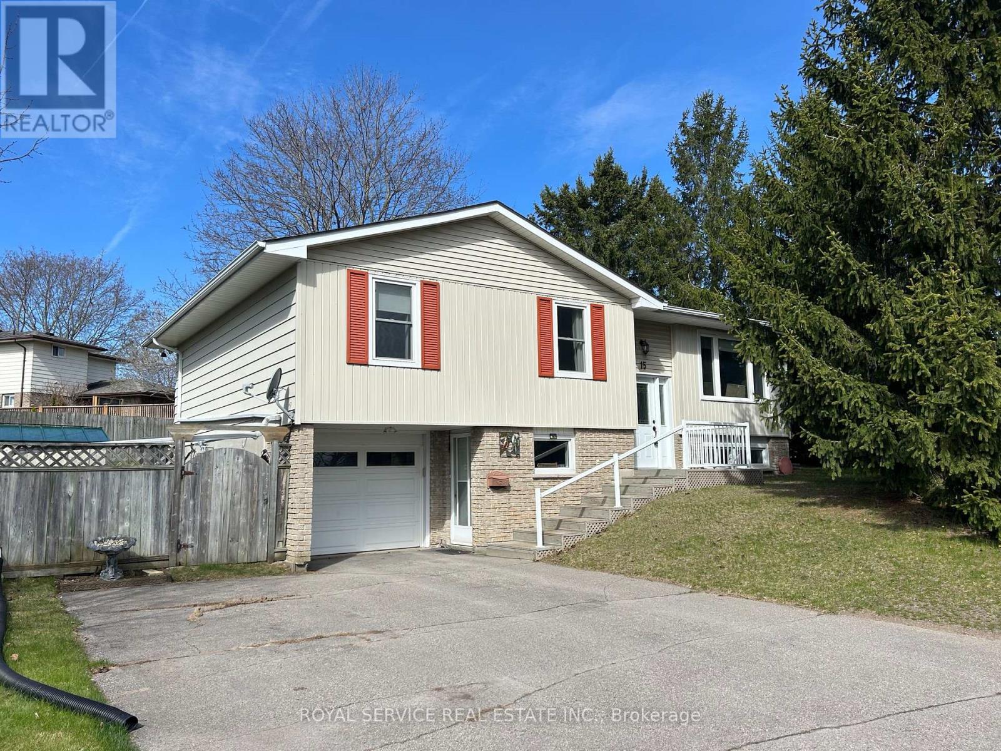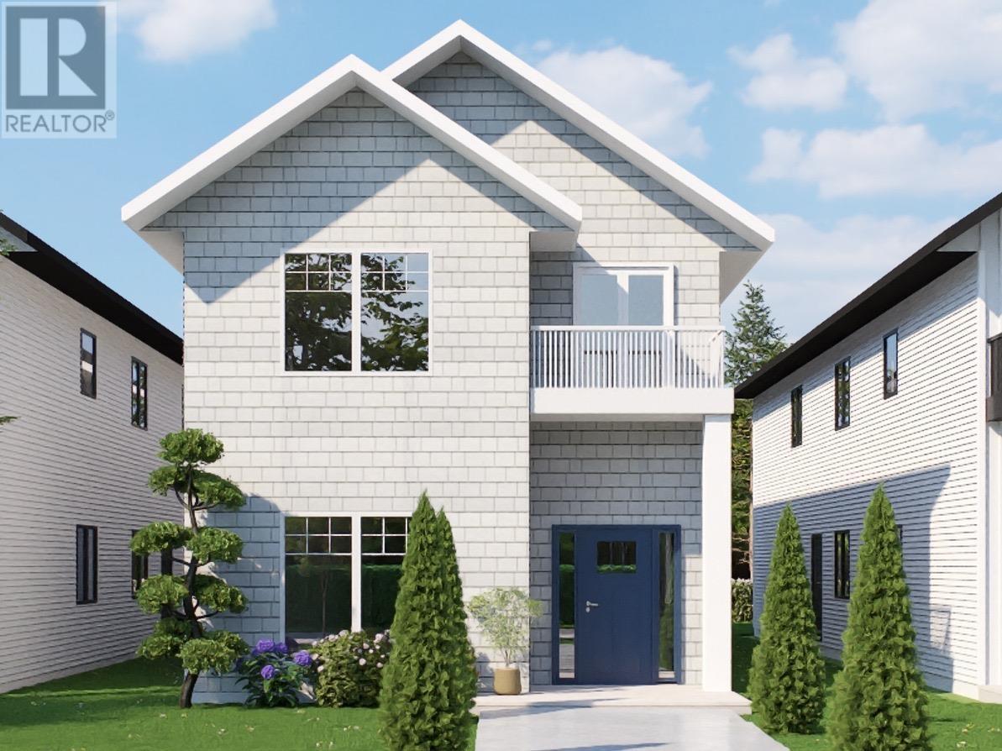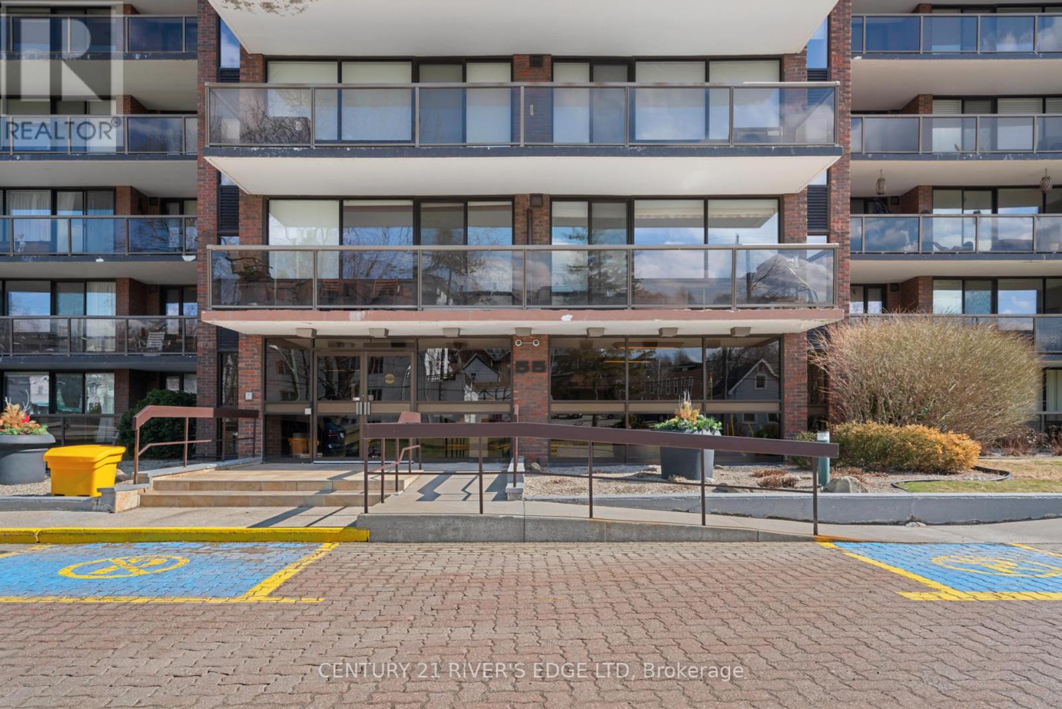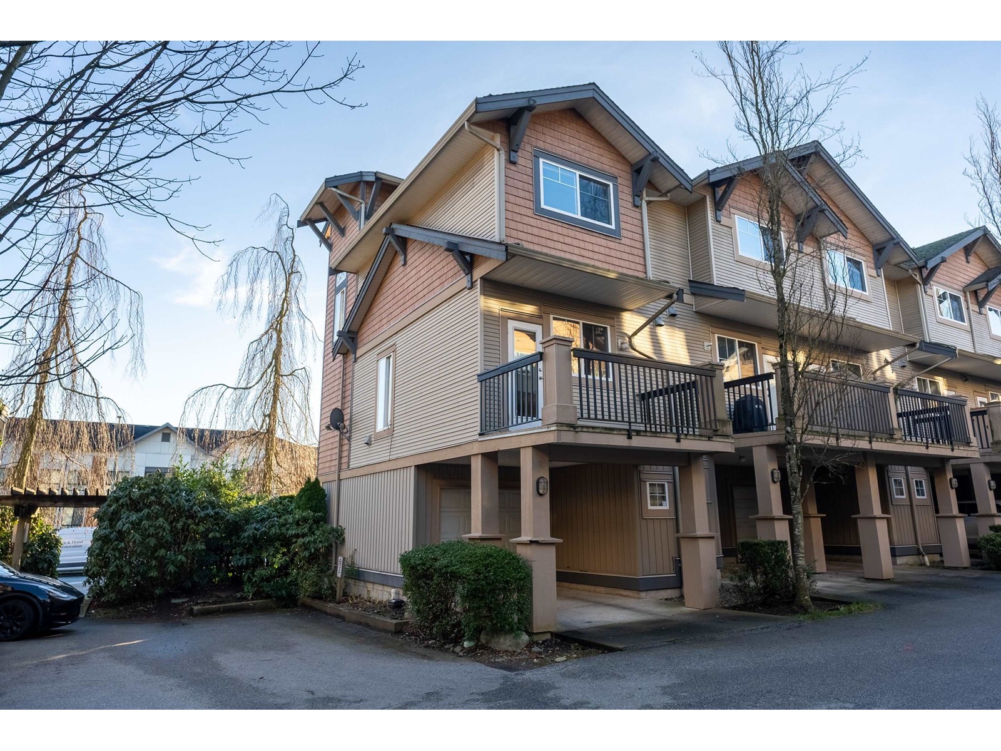A416 8233 208b Street
Langley, British Columbia
WALNUT PARK by QUADRA! ASSIGNMENT OF CONTRACT | 2 BED + FLEX / 1 BATH / 2 PARKINGS | 775 sf |, that stands out as a premium choice for those seeking a high-quality living experience. This SOUTH facing 2 BED + FLEX / 1 BATH suite boasts impressive living features such as A/C, 9-foot ceilings, oversized Low E windows, a high quality S/S appliance package w Gas range & Gas BBQ outlet on the balcony. The attention to detail extends to the interiors w shaker cabinetry, vinyl plank flooring, Quartz Counters & Bath w heated tile floors. Outstanding acoustic system between suites & floors. Nestled in a peaceful location, close to schools, parks, shopping, Rest. & easy access to the Freeway. An ideal location w luxurious features and great amenities. A perfect blend of comfort, convenience & style! (id:60626)
Grand Central Realty
112 - 8835 Sheppard Avenue E
Toronto, Ontario
Attention 1st-Time Home Buyers, Investors, And Downsizers * Rarely-Large, One-Level Urban Townhome In The Rouge Valley * No Endless Stairs And No Tiny Balconies * Separate Dining Room Walks Out To Outdoor Space/Terrace * Large, Separate Living Room With It's Own Closet * Open Concept Kitchen * 2 Spacious Bedrooms And 2 Bathrooms * Large Den Can Be Office, A 3rd Bedroom, Family Room, Or Playroom For The Kids * Upgrades Throughout, Laminate Flooring, With Broadloom in Bedrooms * Underground Parking, With TTC Just Steps Away * Location Is Amazing: Schools And Large Parks All Around, Stores And All Amenities Down The Street, Only 5 Minutes To 401 And Kingston Rd, Less Than 15 Minutes To 407 Or Rouge Go Station * Toronto Zoo, Rouge National Park, And UofT Scarborough Campus Only Minutes Away * This Is The Golden Mean Between The Tiny (And Expensive) Detached And The Cramped 50th-Floor Condo, So Check It Out! (id:60626)
Century 21 Leading Edge Realty Inc.
117 Westphalian Avenue
Ottawa, Ontario
Executive 3 bed 2.5 bath END-UNIT on a deep 114' lot. Located in the sought-after neighbourhood of Blackstone, Kanata. Bright, open concept layout, tall ceilings & hardwood throughout the main floor (with ceramic in wet areas). Kitchen has granite countertops, S/S appliances including gas stove & French door fridge, soft-closing cabinets, and a breakfast bar for stools. The eating area of the kitchen is a great flex space, could be used for a home office/study area. The spacious primary bedroom can easily fit a king size bed, has two walk-in closets, an ensuite with separate shower & tub. Wood banisters on both staircases. The second floor has 2 more bedrooms, another full bathroom, and the laundry convenient! The finished basement has a rec room with a fireplace, great for a home theatre or kids play area. Lots of storage space in the utility room, which also has rough-ins for a 4th bathroom. Large deck off the kitchen in the back enjoy the BBQs! Great location, walking distance to public transit, parks, schools, Walmart Supercentre, Superstore, banks, shops, etc Brand new berber carpets, and freshly painted - move in ready! Quick close possible. (id:60626)
Grindstone Realty Inc.
1689 10th Avenue
Prince George, British Columbia
Where convenience meets modern living—welcome to this stunning new Craftsman-style home offering 2,194 sqft of beautifully designed space. With 5 spacious bedrooms and 3 full bathrooms, the functional layout is ideal for everyday living and entertaining. A fully self-contained 2-bedroom legal suite provides flexibility for extended family or serves as a great mortgage helper. The attached double garage offers ample space for parking and storage. Located in a sought-after neighborhood just minutes from schools, the hospital, shopping, and key amenities, this home delivers the perfect balance of lifestyle and location. Book your private showing today! (id:60626)
Exp Realty
48 Main Street E
Innerkip, Ontario
Located in the charming community of Innerkip, this 1,314 sq. ft. interior-unit bungalow offers 2 bedrooms, a double-car garage, and premium finishes throughout. Built by Majestic Homes, it features custom Olympia cabinetry, quartz countertops, and a spacious island with a breakfast bar. The primary suite boasts a walk-in closet and a luxurious ensuite. Enjoy small-town tranquility with easy access to Innerkip Highlands Golf Club, parks, walking trails, and local shops. Just minutes from Woodstock and Highway 401, this home offers both convenience and comfort. Photos and virtual tour are from the model home next door. (id:60626)
Mcintyre Real Estate Services Inc.
15 Payne Crescent
Port Hope, Ontario
Very Nice, Well Maintained 3 Bedroom Raised Bungalow In Popular Port Hope Neighbourhood. Features Include Large Eat In Kitchen With Lots Of Cabinets, Hardwood Floor And Walkout To Deck. Nice Bright Living Room, Seperate Dining Area and Updated 3 Pc. Bathroom. Basement Has Finished Recreation Room, Lots of Storage and Walkouts to Garage and Driveway. Main Level is Approx. 1000 S.F. - All Measurements Are Approximate. (id:60626)
Royal Service Real Estate Inc.
1681 10th Avenue
Prince George, British Columbia
Experience timeless charm and modern convenience in this stunning new Craftsman-style home. With 5 spacious bedrooms and 3 full bathrooms, it offers both comfort and functionality. The open-concept layout flows seamlessly—perfect for families and entertaining. A self-contained 2-bedroom legal suite adds versatility and value as a mortgage helper or extended family space. The attached double garage provides ample storage and parking. Ideally located near schools, the hospital, shopping, and local cafes, this home supports a balanced, convenient lifestyle. Don’t miss this exceptional new build. (id:60626)
Exp Realty
32 Vanessa Court
Riverview, New Brunswick
Welcome to your dream home in the highly coveted McAllister Park neighborhood of Riverview! This stunning, one-of-a-kind executive two-storey residence boasts an impressive luxurious living space, perfectly designed for both comfort and elegance.Upstairs 3 bdrm +1 non comforming, master 5 pc ensuite & 4pc family bath. Lower Level has family rm, office & storage. Nestled in a serene cul-de-sac, this property is a true gem waiting to be discovered.Prepare to be inspired in the expansive open-concept gourmet kitchen. Adorned with abundant cabinetry, this culinary haven is perfect for both family meals and entertaining guests. The kitchen flows seamlessly into a bright and inviting family room, which opens up to an oversized deck, ideal for summer gatherings and peaceful mornings with a cup of coffee.The home features a generously sized living room, located conveniently off the mudroom from the back entrance, offering the perfect blend of functionality and style for your family's needs.Experience year-round comfort with central air conditioning for those hot summer days and a reliable heat pump for the chilly winter months.Homes of this caliber in McAllister Park don't last long on the market call your REALTOR® to view this beautiful property. (id:60626)
Royal LePage Atlantic
601 - 55 Water Street E
Brockville, Ontario
Welcome to the "Executive" at 55 Water Street, located on the St Lawrence with a commanding view from the 6th floor balcony. Watch the boats go by and check out the festivities held on the waterfront each year with fire works and more. Tall ships will be a focal event this year. This Condo building is well maintained and well managed. Spacious secure entry area. Amenities include a games room, exercise room, squash court, guest suite, work shop, outdoor pool and more. Indoor parking and a storage locker are included with this unit. This unit offers an updated kitchen with a breakfast bar, open to the living area for river views, open concept living and dining areas with hardwood floors, and access to the balcony and did I mention the view?? Primary bedroom is spacious and has a walk thru closet into a newer 3Pc ensuite. and access to the balcony for some more of those views. There is a second bedroom, a second 4Pc bath, utility/laundry. This is ideal for those retiring or downsizing and don't want to shovel snow or cut grass any more. (id:60626)
Century 21 River's Edge Ltd
28 Swain Crescent
Collingwood, Ontario
Being built and will be ready in July/Aug. Welcome to Poplar Trails a new townhouse development by Sunvale Homes. A contemporary sophisticated development that offers the perfect balance of community & design features. Nestled in a peaceful, no-through-road neighbourhood, these townhomes boast stunning designs with modern features and finishes that cater to family or individual needs. Each unit is thoughtfully laid out with spacious living areas, large windows that provide ample natural light & private outdoor spaces for entertainment & relaxation. With a prime location that's close to everything you need, from hiking, skiing, mountain biking, shopping, dining to schools, trails, and parks, this development offers a convenient and comfortable lifestyle. Plus, with easy access to major transit routes to help ease any commute. Contact for more info and for the luxury features. Taxes have not yet been assessed. Sunvale's Model Home Hours Saturday - Sunday: 11:00am - 4:00pm Monday - Wednesday : 12:30pm - 6:30pm - located at 17 Swain Cres. (id:60626)
Royal LePage Locations North
55 5839 Panorama Drive
Surrey, British Columbia
Don't miss this beautifully desired townhome located in Central Panorama Village! With shopping, restaurants and public transit nearby - this townhome will have you perfectly situated in the prestigious Forest Gate Community! This 2-bedroom corner unit offers exceptional natural lighting with high 9ft ceilings and a functional open floor concept. Experience a fresh and bright kitchen along with modern appliances. For those who love to entertain this space is perfect! Cozy up next to your shiplap fireplace featured in your living room or find tranquility in your spacious master bedroom with ensuite bath. This home has it all! Have peace of mind knowing the washer/dryer and hot water tank are only a few years old. Open house Saturday June 7th 1:00-2:30 PM (id:60626)
Royal LePage Sussex
159 Reunion Grove Nw
Airdrie, Alberta
***OPEN HOUSE SUNDAY 1-4PM*** Welcome to 159 Reunion Grove NW, a spacious and well-cared-for home tucked into the established family community of Reunion in Airdrie. With over 2,100 square feet above grade and a flexible 2-storey layout, this home offers the space you need and the comfort you’ve been looking for.The main floor features hardwood floors, large windows, and an open-concept design that makes it easy to move through the living, dining, and kitchen areas. A cozy gas fireplace creates a warm focal point in the living room, perfect for cool nights or relaxed weekends at home. The kitchen offers granite countertops, stainless steel appliances, and a central island that makes cooking and gathering feel effortless. Step out the back door to a sunny west-facing yard with a raised deck, a built-in fire pit, and no direct neighbours behind—giving you added privacy and space to enjoy the outdoors.Upstairs, a large bonus room adds flexibility—use it as a media room, office, or play space. There are three comfortable bedrooms on the upper level, including a spacious primary suite with a walk-in closet and a five-piece ensuite. A second full bathroom and top-floor laundry complete this level and help keep everything where it should be.The basement is undeveloped but already includes rough-in plumbing and lighting, making it easy to add future value. One of the standout features of this home is the attached double garage with extended length—perfect for storing gear, parking larger vehicles, or creating a functional workshop area with room to spare.This home is within walking distance to parks, schools, green spaces, and just minutes to shopping, restaurants, and recreation. With quick access to 24th Street, Yankee Valley Boulevard, and Stoney Trail, commuting is simple and efficient.If you’re looking for a home that offers everyday function, comfort, and a few standout extras—159 Reunion Grove NW is ready to welcome you. (id:60626)
Real Broker

