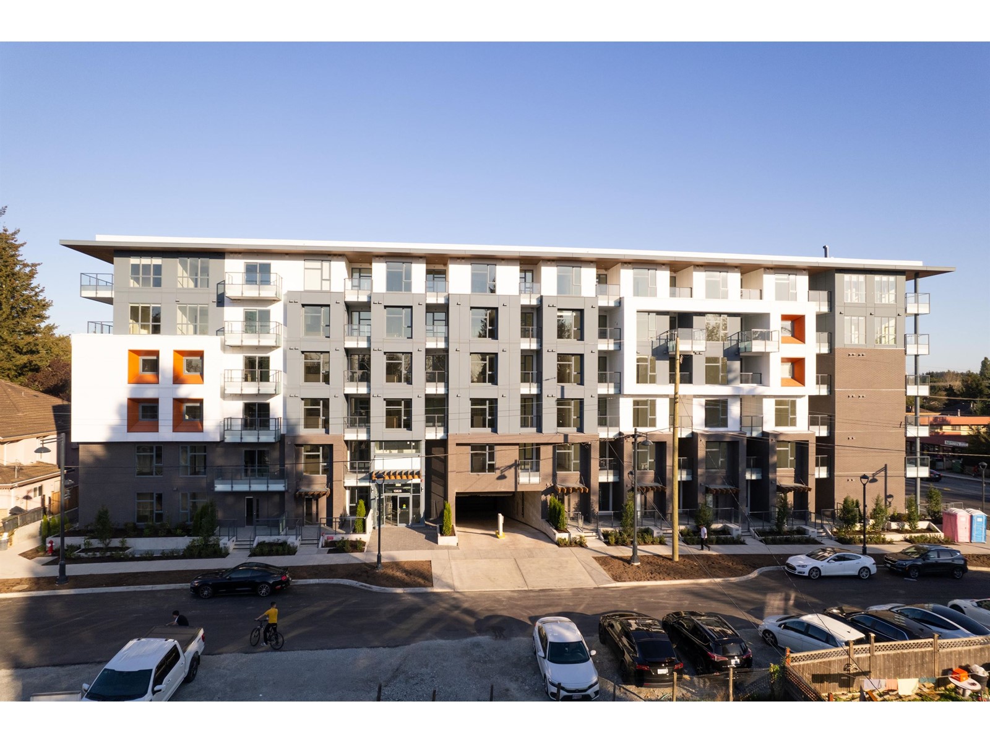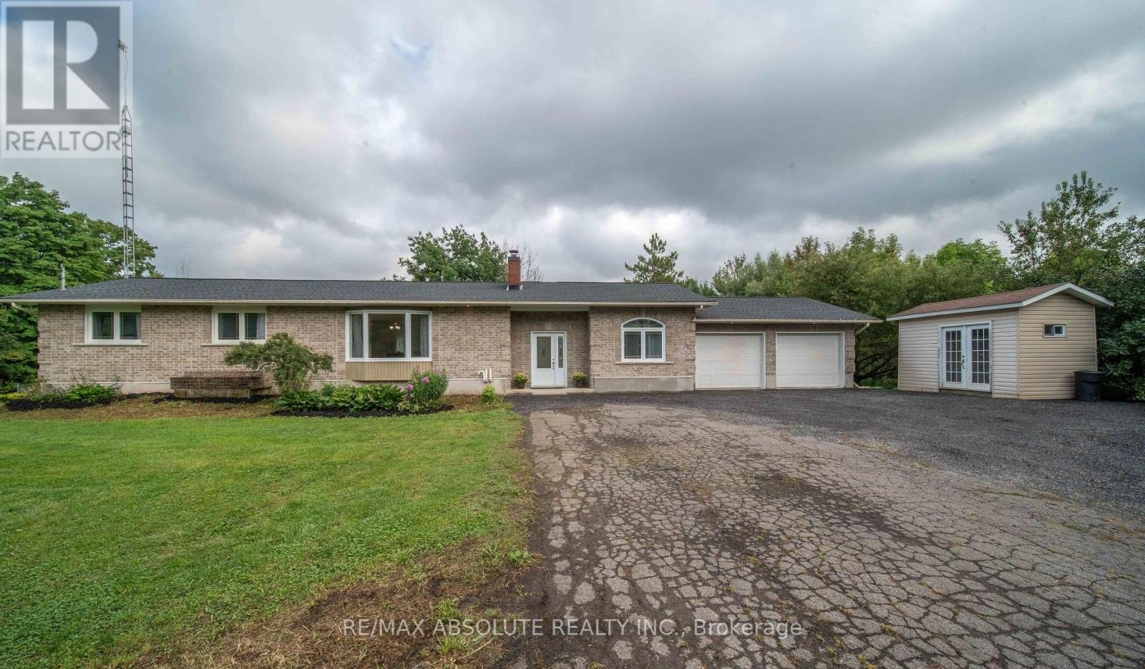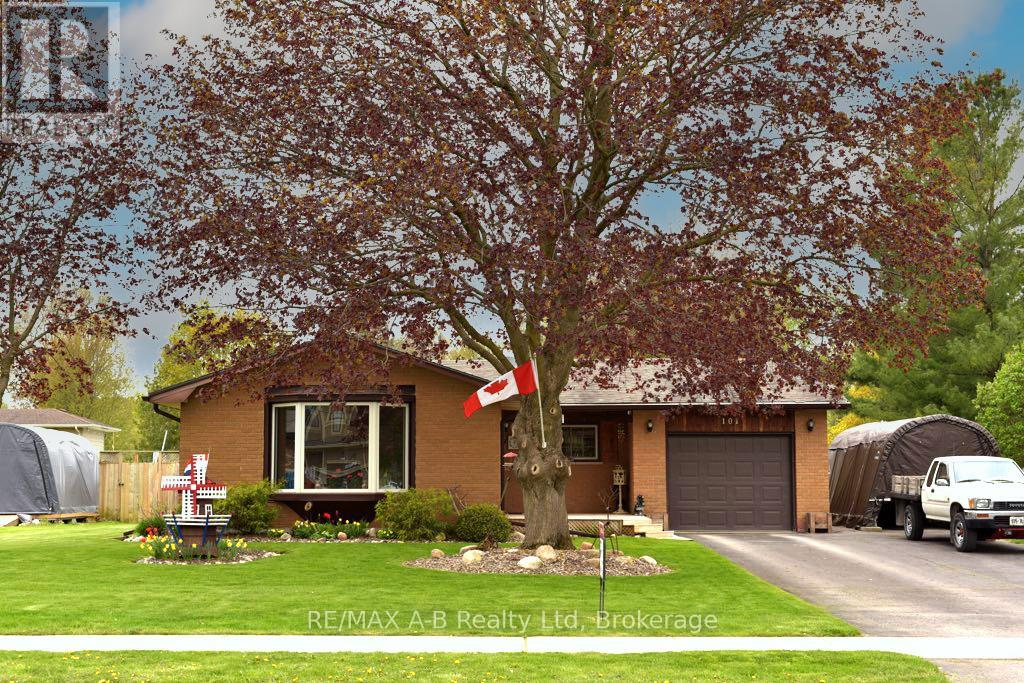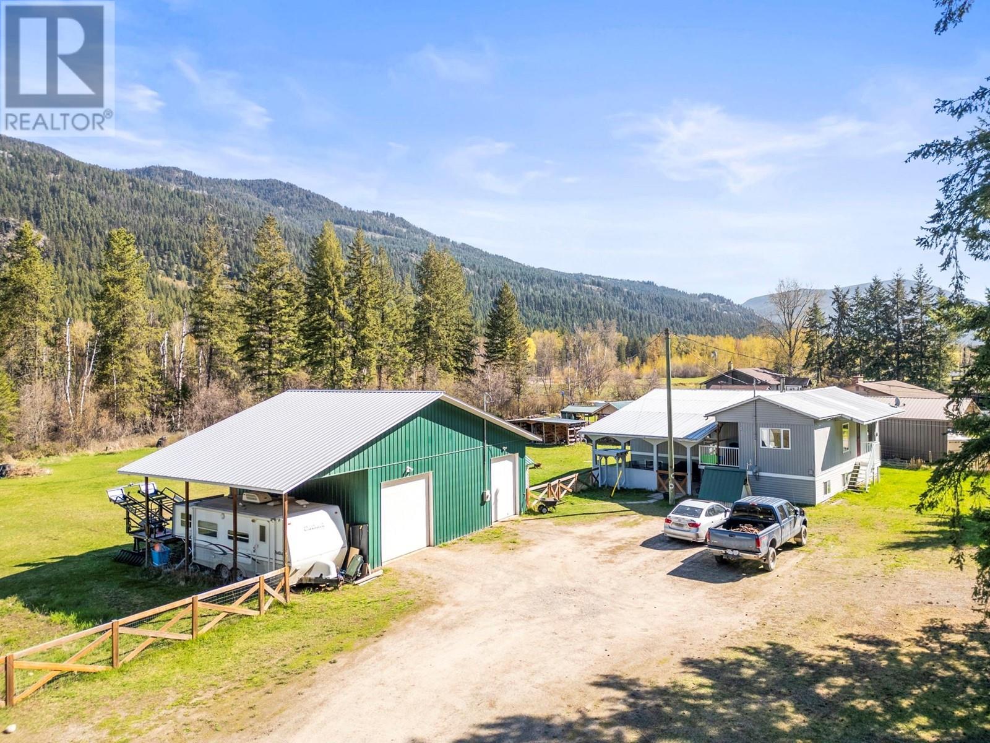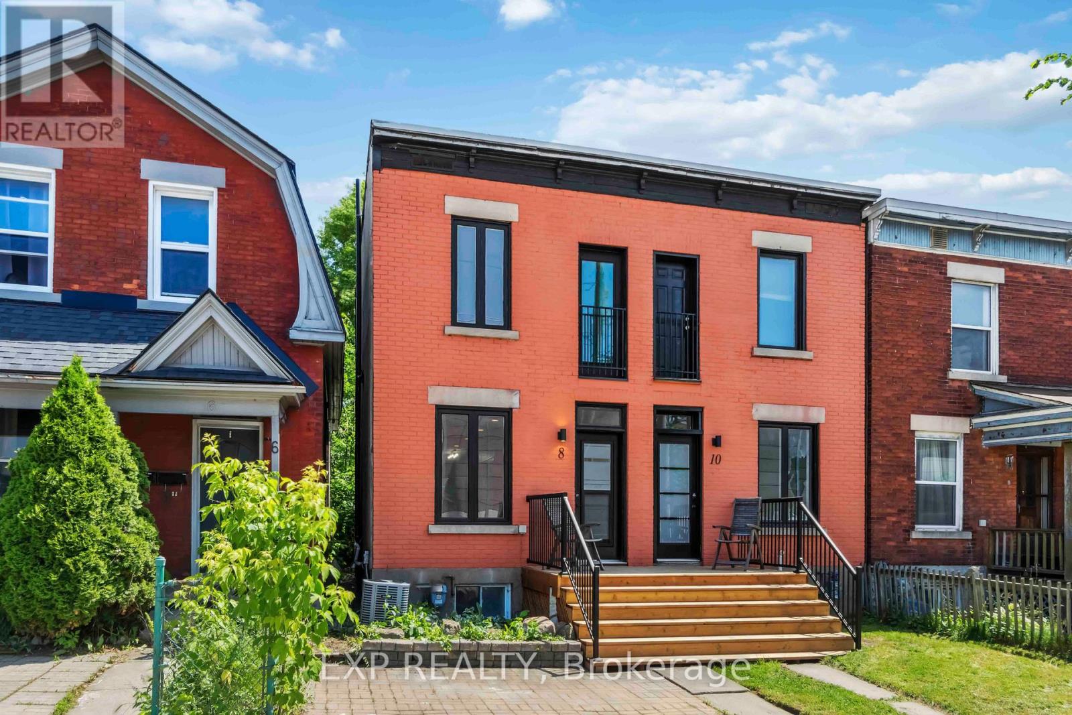10 2950 Lefeuvre Road
Abbotsford, British Columbia
Welcome to Cedar Landing! This bright, open home features two generously-sized bedrooms and three bathrooms. FRESHLY PAINTED and NEW CARPETING throughout. Beautiful built-in cabinetry in the living room around the fireplace and the hallway on the top floor. The kitchen has plenty of storage, stainless steel appliances, stone countertops and walks directly out to the backyard that boasts a two-tiered patio - a great spot for morning coffee or to unwind with an evening bbq. Tandem garage with loads of room for storage. The complex is well situated for convenience to shopping and recreation in Aldergrove or West Abbotsford. Be sure to check out the walk-through video to gain a better sense of the home and it's features! Contact your realtor and be sure to book a showing on this one! (id:60626)
Royal LePage - Wolstencroft
23 Tamarack Drive
Witless Bay, Newfoundland & Labrador
Welcome to your dream home in the peaceful and picturesque community of Witless Bay! This stunning executive 2-storey residence is located on a spacious 0.5-acre lot in a quiet, upscale subdivision known for its beautiful homes and family-friendly atmosphere. With over 4,400 sq. ft. of living space (including the fully developed basement), this home offers an ideal layout for growing families, multi-generational living, or those looking to generate rental income. Step inside to find an elegant main floor with a formal dining room, a private office, and a bright sunroom that’s perfect for morning coffee or relaxing evenings. The cozy 3-sided propane fireplace ties the main living spaces together with warmth and charm. The well-appointed kitchen flows seamlessly into a generous living area, creating the perfect space for both entertaining and everyday living. Upstairs, you'll find generously sized bedrooms, while the lower level features an impressive in-law apartment with two bedrooms, a full bath, a full kitchen, and a separate entrance—ideal for parents, adult children, or even tenants if desired. The attached garage is an oversized 24x32, providing ample storage or workspace, and the 20x24 detached garage—with rear yard vehicle access—adds even more functionality. Enjoy privacy and tranquility with no development behind the property, offering a natural backdrop and extra peace and quiet. Whether you're looking for luxurious everyday living or an investment opportunity, this home checks every box. Move-in ready, beautifully maintained, and full of potential—don’t miss your chance to own one of Witless Bay’s most desirable homes! (id:60626)
Exp Realty
W202 10828 139a Street
Surrey, British Columbia
Welcome to Viktor, centrally located near Surrey City Centre with easy access to all amenities, including the SkyTrain and the future 140th Street Station. This spacious 2-bedroom, 2-bathroom condo offers modern living with high ceilings, luxurious wide plank laminate flooring throughout, and an open kitchen featuring elegant two-toned cabinetry, stunning quartz countertops, and ample storage. Enjoy the vibrant, walkable community filled with shops, parks, and restaurants. Includes 1 parking spot. Don't miss the opportunity to live in this thriving urban hub! Call Today for Private Showing. (id:60626)
Sutton Group-Alliance R.e.s.
Sutton Group - Supreme Realty Corporation
139 Felton Crescent
Russell, Ontario
This bright and spacious 3+1-bed, 2-bath bungalow sits on an expansive 5+ acre lot in Russell, offering open land and serene woodland views. Set back from the road for added privacy, the property includes 2 cleared acres perfect for outdoor activities, while the remaining 3+ acres are wooded, providing a natural buffer. Inside, the bright main level offers a generous layout. A great family room, open-concept kitchen with SS appliances and custom cabinetry, formal dining room, large living room, 3 bedrooms, and a den off the foyer provide ample space for both everyday living and entertaining. Two full bathrooms add convenience to this thoughtfully designed home. The partly finished basement, already drywalled, presents an excellent opportunity to double the living space. Outdoors, you'll find an inground pool and two large, fenced areas that overlook the wooded portion of the property, perfect for enjoying peaceful country living just minutes from the village of Russell. (id:60626)
RE/MAX Absolute Realty Inc.
169 Sienna Passage
Chestermere, Alberta
** Open House Saturday June 28th from 1pm-3pm! ** Find your happy place in this rare and beautiful home in Georigian Villas in the heart of popular Rainbow Falls. Perfectly nestled along the tranquil greenspace, this fully finished walkout home offers over 3,000 sq ft of impeccably maintained living space, ideal for those seeking a lifestyle upgrade in a peaceful, picturesque setting. From the moment you arrive, the striking exterior, mature landscaping, and impressive curb appeal of this 44-unit complex set the tone for what awaits inside. Step through the spacious foyer and feel instantly at home thanks to 9 ft ceilings, rich hardwood floors, fresh neutral paint, and abundant natural light streaming through four thoughtfully placed sun tube lights on the main level. A main floor office or flex room with French doors provides a quiet space for remote work or reading, while the separate formal dining area is the perfect spot for hosting intimate gatherings. The heart of the home is the open-concept kitchen and living area elegantly finished with granite countertops, a large central island, tile backsplash, stainless steel appliances, including a new dishwasher, and dual-sided fireplace adding warmth and ambience from both the living room and the primary suite. Whether you're entertaining or simply enjoying your morning coffee, you'll love the seamless flow from the bright breakfast nook to the expansive upper deck, complete with custom privacy screens, outdoor living at its finest. The primary retreat is generously sized and offers a peaceful escape with its updated 5-piece ensuite, featuring a curbless walk-in shower, soaker tub, dual sinks, and a huge walk-in closet. A stylish powder room and well-appointed laundry room with extra storage and sink complete the main floor. The walkout basement is a standout feature, fully finished with a massive recreation room (plumbed for a wet bar), a large office, and a spacious additional bedroom- all flooded with light and a three piece bathroom for added convenience. Guests or family will love the privacy and space here, including the covered patio. Other standout features include: New hot water tank & water softener (2025), New garage door (2023), Epoxy-coated garage floor, CAT 5 wiring & built-in speaker system, Attached double garage, Low-maintenance living with snow removal, landscaping, and exterior maintenance included in fees Whether you're downsizing, rightsizing, or simply dreaming of a beautiful, lock-and-leave lifestyle, this home offers the perfect blend of luxury, comfort, and convenience. Plus, you'll love the friendly community vibe, access to shops & services, nearby walking paths, and a short commute to Calgary. Don't miss this rare opportunity to own a premier villa in one of Chestermere's most sought-after communities. These homes rarely come on the market, schedule your private tour today and come see why Rainbow Falls is where lifestyle and luxury meet. (id:60626)
RE/MAX Realty Professionals
101 Middleton Street
Zorra, Ontario
Nestled in the picturesque and welcoming town of Thamesford, this 3+1 bedroom, 2 bathroom all-brick bungalow is the perfect blend of comfort and convenience. Meticulously maintained, this move-in-ready home features an updated kitchen, new flooring, newer windows, a brand-new furnace, and an on-demand hot water tank. The finished basement adds additional living space for family night movie nights or larger family gatherings. The spacious yard and laneway provide plenty of outdoor space, while the attached one-car garage adds practicality. Whether you're looking for the ideal retirement retreat or your forever home, this property offers the perfect setting. (id:60626)
RE/MAX A-B Realty Ltd
1371 6 Highway
Cherryville, British Columbia
Welcome to your ideal country escape! This 1 acre flat property offers breathtaking mountain views and a special rural lifestyle. Located a short walk from the golf course and only a 15 min drive from Lumby, it’s the perfect place to enjoy without being too far from town. With a spacious 3 bedroom updated home, a detached dream shop, and covered RV parking, this property has everything you need to live, work, and play. The home’s layout is ideal for families, with all 3 bedrooms on the main floor, creating a comfortable and practical living space. A full unfinished basement offers endless possibilities; finish it to add extra living space, create a hobby area, or keep it for storage. Recent updates include new flooring, kitchen appliances, interior paint & more, making this home move in ready. Stay warm and cozy in the winter with a wood stove (2018) that helps reduce heating costs, and enjoy year round comfort with a heat pump to keep things cool in the summer. The inviting kitchen offers an island, great natural light & patio doors leading to a covered deck, perfect for summer BBQs or quiet mornings with a coffee. The property is well equipped for all your needs, featuring the detached shop that’s perfect for mechanics, woodworkers, or anyone needing extra storage. RV parking ensures you have space for all your toys, and a shallow dug well with a new pressure tank and pump (2021) provides a reliable water source. Rural living never looked so good. (id:60626)
RE/MAX Vernon
147 Saunders Street
North Perth, Ontario
Welcome to 147 Saunders Street a to-be-built, luxury single detached home by Reid's Heritage Homes, perfectly situated in the charming and fast-growing Atwood Station Community! This home is currently to be built, offering buyers a unique opportunity to choose their own décor colours and interior finishes a truly personalized experience to suit your taste and lifestyle. Step into style with thoughtfully selected engineered hardwood flooring (included!) that will flow seamlessly through the open-concept great room, kitchen, and dining area setting the tone for both upscale entertaining and relaxed everyday living. The smartly designed layout offers a seamless flow that's both functional and beautiful. With 1,718 sq ft of finished living space, the home features three spacious bedrooms, offering ideal flexibility for families, guests, or even a stylish home office. The primary suite will be your personal retreat, complete with a private ensuite that adds a touch of everyday luxury. And there's more the unspoiled basement is loaded with future potential, featuring large egress windows that flood the space with natural light, plus a 3-piece rough-in bathroom, making it easy to expand your living space as your needs grow. Whether you're searching for your forever home or your next great investment, this home offers the perfect mix of modern design, future potential, and timeless comfort. Don't miss your chance to own a piece of luxury in the sought-after Atwood Station Community. (id:60626)
RE/MAX Twin City Realty Inc.
147 Saunders Street
Atwood, Ontario
Welcome to 147 Saunders Street – a to-be-built, luxury single detached home by Reid’s Heritage Homes, perfectly situated in the charming and fast-growing Atwood Station Community! This home is currently to be built, offering buyers a unique opportunity to choose their own décor colours and interior finishes—a truly personalized experience to suit your taste and lifestyle. Step into style with thoughtfully selected engineered hardwood flooring (included!) that will flow seamlessly through the open-concept great room, kitchen, and dining area—setting the tone for both upscale entertaining and relaxed everyday living. The smartly designed layout offers a seamless flow that’s both functional and beautiful. With 1,718 sq ft of finished living space, the home features three spacious bedrooms, offering ideal flexibility for families, guests, or even a stylish home office. The primary suite will be your personal retreat, complete with a private ensuite that adds a touch of everyday luxury. And there’s more—the unspoiled basement is loaded with future potential, featuring large egress windows that flood the space with natural light, plus a 3-piece rough-in bathroom, making it easy to expand your living space as your needs grow. Whether you’re searching for your forever home or your next great investment, this home offers the perfect mix of modern design, future potential, and timeless comfort. Don’t miss your chance to own a piece of luxury in the sought-after Atwood Station Community. (id:60626)
RE/MAX Twin City Realty Inc. Brokerage-2
125 Bracken Island 125
Callander, Ontario
Private Island Retreat on Lake Nipissing Turnkey Cottage in Hunters Bay. Escape to your own private island on the pristine waters of Lake Nipissing, nestled in the sheltered and serene Hunters Bay. Just a short boat ride from Hunters Bay Marine, this fully furnished, turnkey island cottage offers the ultimate waterfront lifestyle. The main cottage features a bright and airy open-concept layout with 2 bedrooms and 1 full bath, thoughtfully designed for comfort and relaxation. Two additional bunkies provide flexible sleeping accommodations for family and guests. With hydro, ample storage, and seamless indoor-outdoor living spaces, the cottage is ideal for both weekend getaways and extended stays. Step outside to unwind in the hot tub or lounge in one of the many sitting areas strategically placed to capture Lake Nipissings world-famous sunsets. Entertain with ease in the lakeside gazebo perfect for dining al fresco or simply soaking in the panoramic, unobstructed views. The island's natural beauty is on full display, with a harmonious blend of rugged rock outcroppings, curated landscaping, and multiple vantage points to enjoy the peaceful surroundings. Boaters will value the 27 x 27 boathouse and docking system, built to accommodate larger vessels with ease. Renowned for its outstanding fishing, scenic beauty, and tranquil waterways, Lake Nipissing offers an unparalleled waterfront experience and this private island retreat puts you right at the heart of it all. (id:60626)
RE/MAX Crown Realty (1989) Inc
8 Orangeville Street
Ottawa, Ontario
Welcome to 8 Orangeville Street, a beautifully updated home in the heart of Ottawa's vibrant Centretown West. Renovated from top to bottom in recent years, this property blends classic charm with modern upgrades. The exterior was freshly painted, and major systems were updated in 2018 including a new furnace, hot water tank, roof, and electrical panel. The basement was professionally underpinned and finished that same year, creating additional high-quality living space ideal for rental income, in-laws, or roommates. Inside, you'll find a bright and functional layout with spacious principal rooms and tasteful finishes throughout. Whether you're an investor or end-user, the versatility of this property makes it a rare find. Located minutes from the Glebe, Little Italy, shops, parks, transit, and top schools, this home offers unbeatable convenience in a walkable, sought-after neighbourhood. A true turnkey opportunity in the heart of the city. (id:60626)
Exp Realty
#13 1005 Calahoo Rd
Spruce Grove, Alberta
GORGEOUS & BRAND NEW! Situated in the GATED community of Centennial Estates, this bungalow has been beautifully finished to include a covered front porch, 9’ ceilings, engineered-hardwood, a main-floor office/den, dedicated laundry room, a lovely kitchen w/ two-toned floor-to-ceiling cabinetry, QUARTZ counters, pendant lighting, center island, smudge-proof appliances, & separate dinette, a cozy living room w/ corner gas fireplace, a king-sized owner’s suite w/ walk-in closet & 4pc ensuite, a fully-finished basement, OVERSIZED double garage (22’x28’) w/ floor drain & hot/cold water taps, a SOUTH-FACING exterior deck, & a ground-level patio. Centennial Estates is an exclusive adult community (55+) offering low monthly condo fees, & caters to those looking for a relaxed & more maintenance-free lifestyle. Whether you’re a snowbird, empty-nester, or just ready to downsize, this subdivision will be completed w/ a community greenspace, & is w/in walking distance to The Links Golf Course, parks & trails. (id:60626)
RE/MAX Preferred Choice



