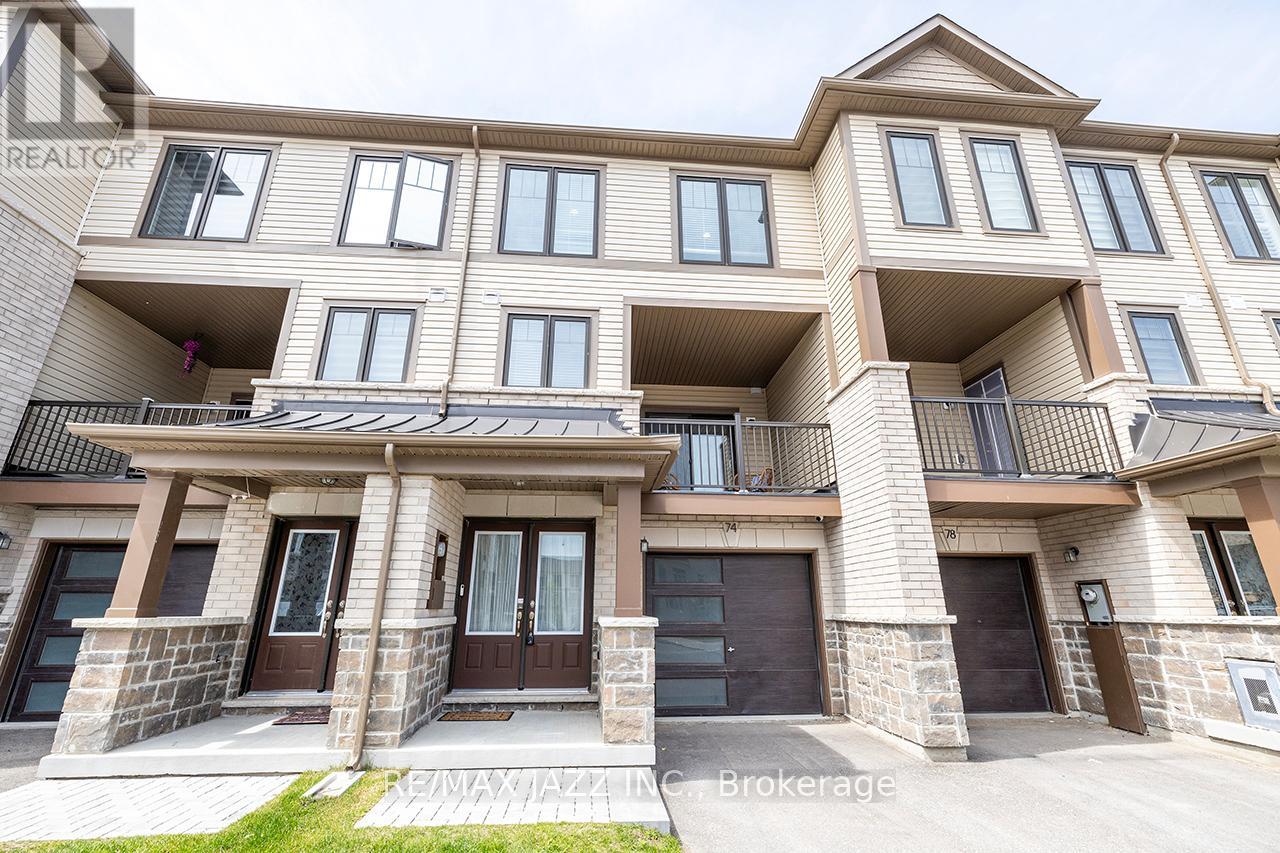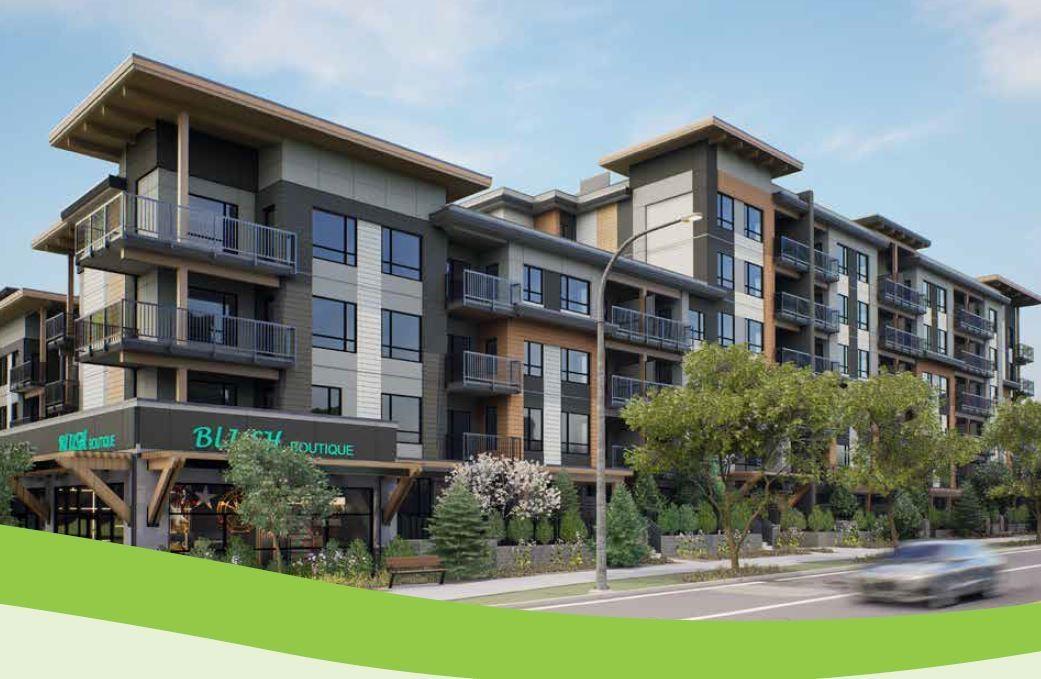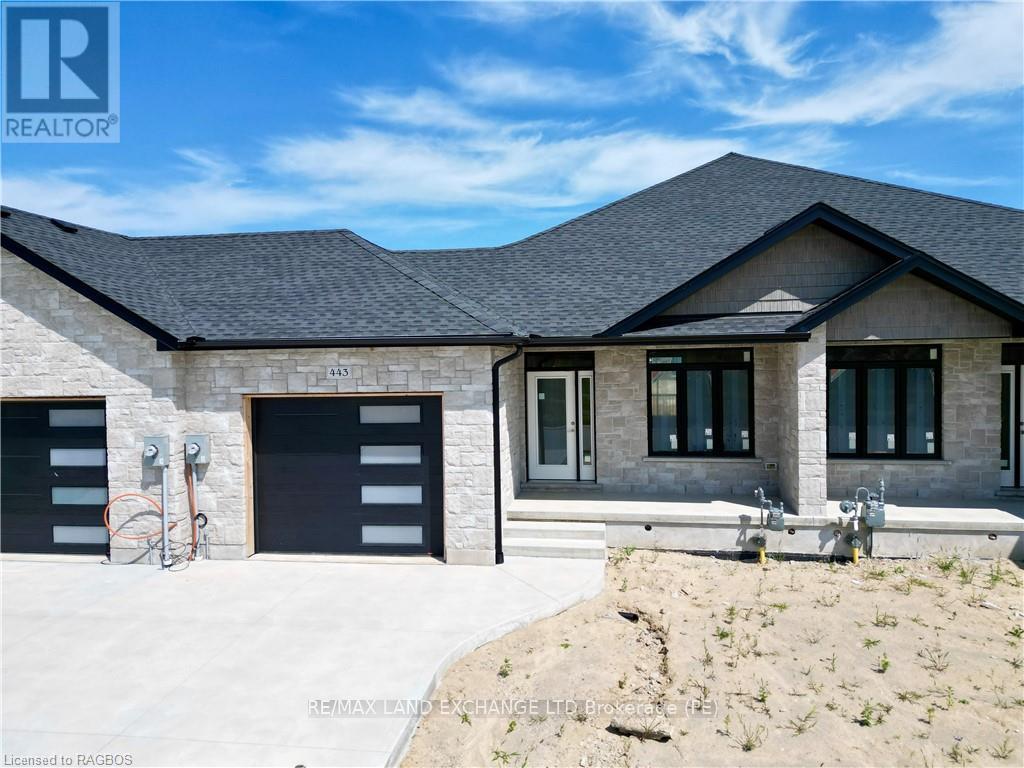Pt Lt25 Highway 522b
Powassan, Ontario
Business and Commercial Opportunity: Powassan Firewood presents an outstanding opportunity to own a well-established wood processing business with a loyal, repeat customer base and strong supplier connections. The business operates with efficient systems to ensure firewood is processed, dried, sold, and delivered seamlessly. This turnkey business is ideal for someone looking to be their own boss, with everything in place for ongoing success. Included in the sale is a 3.18-acre vacant lot, located on a full-load road with quick access to Highway 11. Positioned just 50 minutes from Huntsville and within a 3-hour drive to the GTA, the site offers excellent logistical convenience for transportation and distribution. Zoned M1 General Industrial and equipped with three-phase power, this property provides ample opportunity for business expansion or new development in a thriving industrial zone. (id:60626)
RE/MAX Crown Realty (1989) Inc
74 Ambereen Place
Clarington, Ontario
Better than new! Stunning executive Town-Home still under Tarion Warranty. This beautifully upgraded "Honeycrisp" model home features 1568 of finished living space. 3+1 bedrooms and 4 baths with gorgeous main floor den/bedroom area perfect for your home office or rec room area. Fully upgraded home with laminate flooring throughout, upgraded solid oak staircase and wrought iron spindles, indoor garage access, front and rear entrances, 9 foot main floor ceilings, lovely open concept design with many windows providing natural light. Large eat-in kitchen with center island, quartz countertops and custom backsplash with stainless appliances, large covered patio, pot lighting, upgraded window coverings, central air conditioning with full HRV system and water on-demand. This home has it all! 3 full bedrooms on the upper level with the primary bedroom featuring a full ensuite bath and walk-in closet. Simply immaculate and move-in ready. Do not wait on this one! Excellent family location close to all amenities: schools, parks, shopping, highway 407/401 and so much more. See HD video - Its a 10! (id:60626)
RE/MAX Jazz Inc.
24 Del Monica Place Ne
Calgary, Alberta
MOVE-IN READY | BEAUTIFULLY MAINTAINED | BRIGHT FOUR-LEVEL SPLITWelcome to this stunning and meticulously cared-for four-level split home, ideally situated in the sought-after, family-friendly community of Monterey Park. From the moment you arrive, you’ll notice the pride of ownership throughout, making this home truly stand out.Step inside to discover a spacious and sunlit main level featuring a generous living room, a well-appointed kitchen, and a cozy dining nook — an ideal setting for both everyday living and entertaining.Enjoy peace of mind with several recent updates, including a newer A/C unit, furnace, and roof — all replaced within the last five years.Upstairs, you’ll find three comfortable bedrooms, including a primary suite with a private ensuite, plus an additional full bathroom for added convenience. Brand NEW CARPET has been installed in all upstairs bedrooms for a fresh and inviting feel.The third level offers a walkout to the backyard through sliding doors, leading to your spacious deck and outdoor living area. This level also features a large family room and an oversized bedroom with a full bathroom, making it a perfect retreat for guests or extended family.The fully developed basement adds exceptional value with a huge rec space and an expansive crawl space, ideal for all your storage needs.Located close to schools, shopping, and all major amenities, with easy access to major highways, this home combines comfort, space, and convenience — all at a great price.Don’t miss out on this fantastic opportunity to own a turn-key home in one of Calgary’s most established communities. A must-see — book your showing today! (id:60626)
Urban-Realty.ca
11807 Loyalist Parkway
Prince Edward County, Ontario
PICTON, A MUST SEE Immediate Possession Available : Charming Country Home with Income Potential & Extra Living Space! Get the feel of country living but close to downtown Picton, Lake on the Mountain and the Glenora ferry. It is central to all Prince Edward County has to offer such as stunning beaches, renowned wineries, and the exciting new Base31 entertainment venue. This charming, recently renovated and well-maintained 2+1 bedroom, 2-full bath home offers flexibility for families, investors, or those looking for extra financial support. Whether you're considering a secondary suite for rental income, welcoming kids returning from college or university, or simply looking for help with the mortgage, this home provides excellent possibilities.This home features a propane stove downstairs and propane fireplace upstairs. Included are new kitchen appliances with Wi-Fi connectivity and warranty. Recent renovations and additions include Reverse Osmosis (RO) system, 600 gallon under ground cistern with trickle system for well water, granite countertops, upstairs flooring, updated bathrooms with double sinks, all windows replaced, steel roof and new 200amp panel box. An attached heated and insulated garage offers additional living space, perfect for a TV room, art studio, or creative retreat. The basement is fully finished and has a separate entrance. There is a large upper front deck, large rock garden for quiet private nights below and large 3-tier back deck for entertaining. The house is situated on a large private country lot and has the original restored log cabin that has an interlocking brick floor and two large sheds for all kinds of storage.Enjoy all that Prince Edward County has to offer without the high costs! Don't miss this fantastic opportunity to own a versatile home in a prime location. (id:60626)
Century 21-Lanthorn Real Estate Ltd.
A516 8233 208b Street
Langley, British Columbia
Discover Walnut Park by Quadra Homes, completing in December. This 2-bedrom assignment offers modern living in Langley's prime location at 208 St & 83 Ave, close to shopping, dining, schools, and transit. This stunning unit features 9-foot ceilings, large energy-efficient windows, and upgraded oak-toned vinyl plank flooring throughout (no carpet!). The sleek kitchen boasts stainless steel appliances, quartz countertops, and ample cabinet space. Included are two portable A/C units, a spacious balcony, a storage locker, and underground parking pre-wired for an EV charger. With low strata fees and pet friendly, this is your opportunity to secure a stylish, high-quality condo in an Junbeatable location. (id:60626)
Sutton Group - 1st West Realty
40 David Blackwood Drive
Sarnia, Ontario
Welcome to this beautiful 2-storey home located on a spacious corner lot in the desirable Heritage Park neighbourhood of Sarnia. Offering 3+1 bedrooms and 2.5 bathrooms, this home is perfect for growing families or those who love to entertain. Inside, you'll find a bright kitchen with quartz countertops, updated main floor flooring, and cozy new carpet in the finished basement all completed within the last 5 years. Additional updates include a newer furnace, central air, front door with sidelights, garage door, and a backyard patio for easy outdoor living. Enjoy the fully fenced yard with a generous deck perfect for summer barbecues, kids, and pets. Conveniently located near all amenities, this move-in ready home blends comfort, style, and functionality. (id:60626)
Royal LePage Triland Realty
15 Maefield Street
Lower Coverdale, New Brunswick
Executive Bungalow in White Birch Estates Just Minutes from Moncton & Riverview. Nestled in the serene White Birch Estates community in Lower Coverdale, this stunning Executive Bungalow offers the perfect blend of tranquility and accessibility. Just 12 minutes from downtown Moncton and 8 minutes from Riverview, youll enjoy peaceful surroundings without sacrificing convenience. The main living area features a vaulted ceiling reaching 13 feet, creating a bright, open feel, while 9-foot ceilings throughout the rest of the home add a touch of elegance and spaciousness. Enjoy the convenience of a walk-in pantry, perfect for keeping your kitchen organized, and a mudroom that offers a practical space for daily comings and goings. This newly built home includes 3 spacious bedrooms, 2 full bathrooms, and comes complete with all kitchen appliances, washer, and dryer a turn-key opportunity, thoughtfully finished and ready for you to enjoy. Ideal for nature lovers, the neighborhood offers plenty of outdoor activities while maintaining a calm, family-friendly atmosphere. Please note: Taxes currently reflect the vacant lot. (id:60626)
Creativ Realty
98 8413 Midtown Way, Chilliwack Proper South
Chilliwack, British Columbia
This END Unit townhome boasts over 1735sq ft spread out over 3 levels. Features a DOUBLE garage with visitor spot right next to it, park up to 4 vehicles. A fenced backyard is a great space for your furry friends. The lower level includes a large Rec/Media room or can be used as another bedroom with two pc washroom. The Main offers an open floor plan with large kitchen to Dining room and a warm and welcoming Living room with Electric fireplace for cold days and a slider opening up to the large Sundeck that's perfect for BBQ weather. Upstairs you find the Primary with large walk in closet and spa like Ensuite Bathroom, the main bathroom and Laundry with two good sized rooms. High ceilings throughout and located close to Hwy 1, shopping, and schools. NEW PRICE $670K (id:60626)
Real Broker B.c. Ltd.
94 Somerglen Close Sw
Calgary, Alberta
Welcome to this beautifully maintained two-storey detached home, situated on a quiet street in the heart of Somerset. With four bedrooms, three and a half bathrooms, and a fully finished basement, this residence offers a perfect balance of space, style, and functionality. Set on a desirable corner lot siding onto a green space with walking paths that wind through the neighbourhood, the home enjoys a bright, open setting with no direct neighbours on one side. Inside, you’ll find a freshly painted interior that immediately reflects pride of ownership throughout, along with rich hardwood flooring that adds warmth and elegance to the main living spaces. The heart of the home is the updated kitchen, featuring newer countertops and a stylish backsplash that adds a modern touch. It opens seamlessly into the living room, where a cozy fireplace creates the perfect backdrop for relaxing or hosting guests. The open-concept design ensures that family and friends can all be together in one connected, comfortable space. A functional mudroom at the back of the home adds everyday convenience, and large windows throughout allow natural light to pour in, creating a warm and welcoming atmosphere. Upstairs, three generous bedrooms are paired with a versatile bonus room that can easily adapt to your needs—whether it’s a home office, play area, or media room. The spacious primary suite offers a private ensuite complete with a relaxing soaker tub, while a second full bathroom serves the additional bedrooms. The fully finished basement includes a fourth bedroom with a walk-in closet, a full bathroom, and a large open recreational room- ideal for guests, teens, or extended family. Step outside to a thoughtfully designed backyard and enjoy summer evenings on the large deck, gather around the flagstone fire pit, or unwind to the sound of your custom smart-controlled waterfall feature—your personal oasis at home. Situated on a quiet, friendly street, this home provides a peaceful retreat while remaining close to schools, shopping, transit, and the Somerset waterpark. With thoughtful updates and timeless charm, this home truly has everything you need in one place. (id:60626)
Charles
802 - 2481 Taunton Road
Oakville, Ontario
Sold 'as is' basis. Seller makes no representation and/or warranties. All room sizes approx. (id:60626)
Royal LePage State Realty
26 Wallis Drive
Peterborough West, Ontario
Charming West End Home! This delightful 3-bedroom, 2-bathroom home perfectly decorated with artistic flare, is full of character and natural light thanks to beautiful French windows and doors throughout. Located in Peterborough's most desirable West End neighborhood. The home features a backyard that gives you the feeling of privacy space and tranquility with gorgeous perennial gardens perfect for relaxing or entertaining outdoors. Adding to the home's appeal is a large deck that runs along the side of the house and wraps around to the front door, creating an inviting space for indoor-outdoor living. Don't miss this rare opportunity to own a warm and welcoming home in a prime location! (id:60626)
Royal LePage Frank Real Estate
443 Ivings Drive
Saugeen Shores, Ontario
The exterior is almost complete for this 1228 sqft freehold townhome at 443 Ivings Drive in Port Elgin. The main floor features an open concept living room, dining room and kitchen, with hardwood floors, Quartz kitchen counters, & 9ft patio doors leading to a 10'11 x 10 covered deck, primary bedroom with a 4pc ensuite bath and walk-in closet, laundry room off the garage and a 2pc powder room. The basement will be finished with 2 bedrooms, 4pc bath, family room including gas fireplace and utility room with plenty of storage. This home will be heated with a gas forced air furnace and cooled with central air. HST is included in the asking price provided that the Buyer qualifies for the rebate and assigns it to the Builder on closing. (id:60626)
RE/MAX Land Exchange Ltd.














