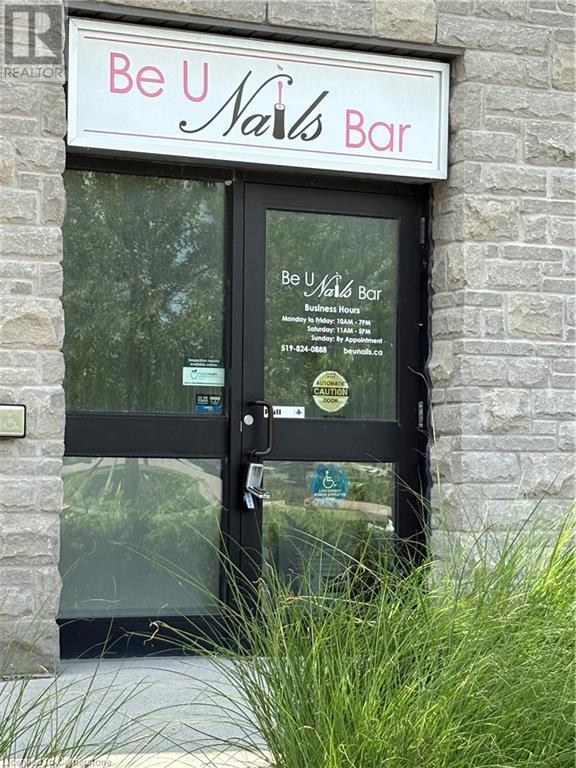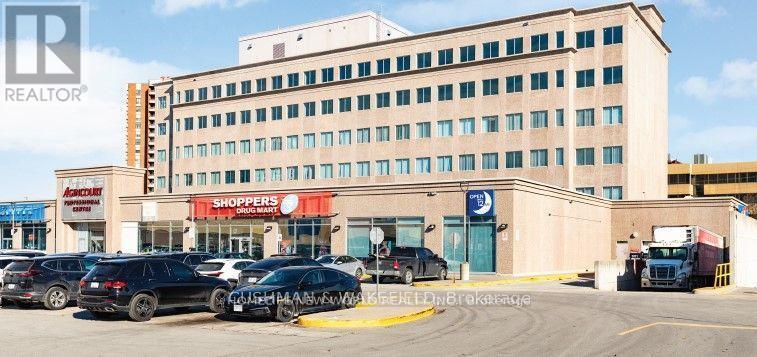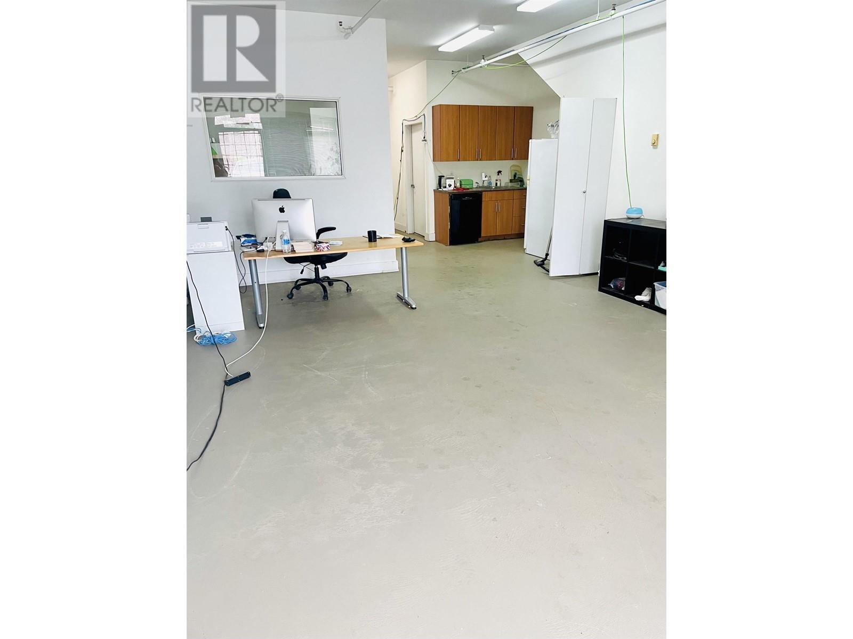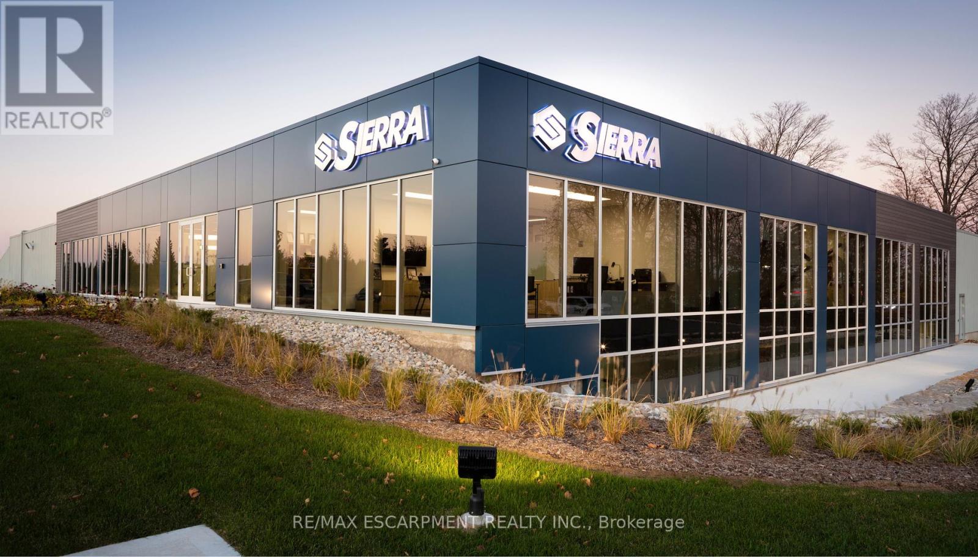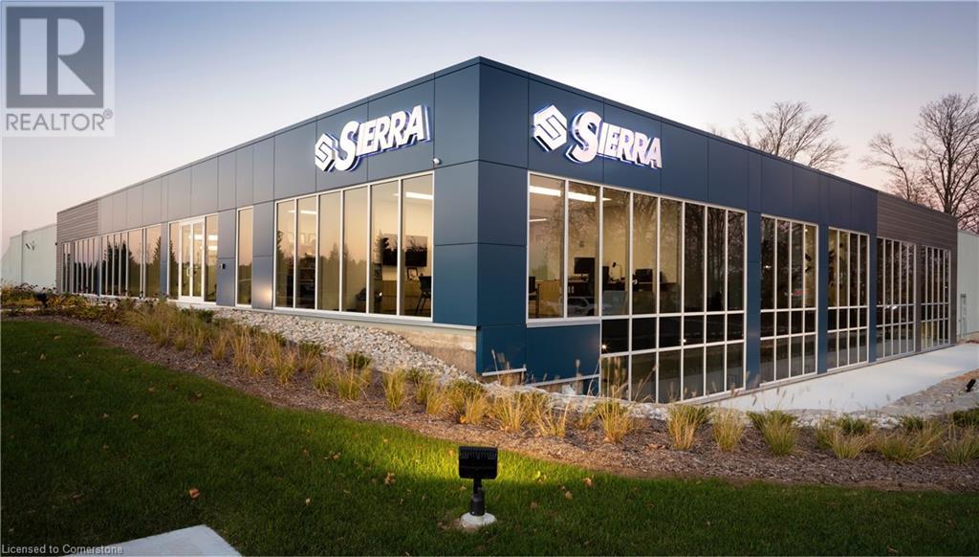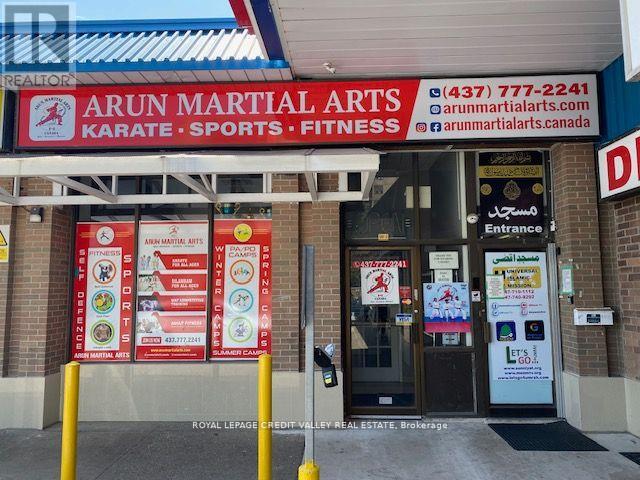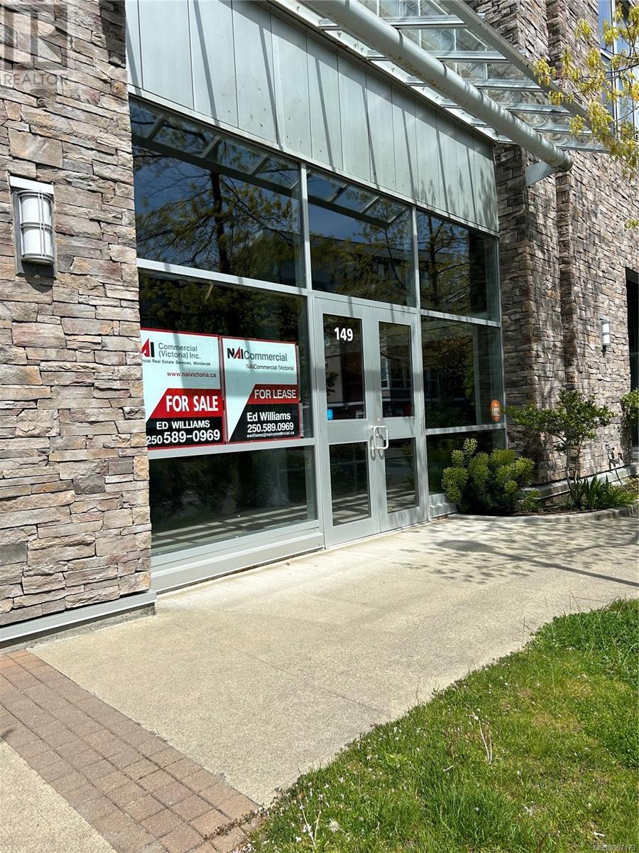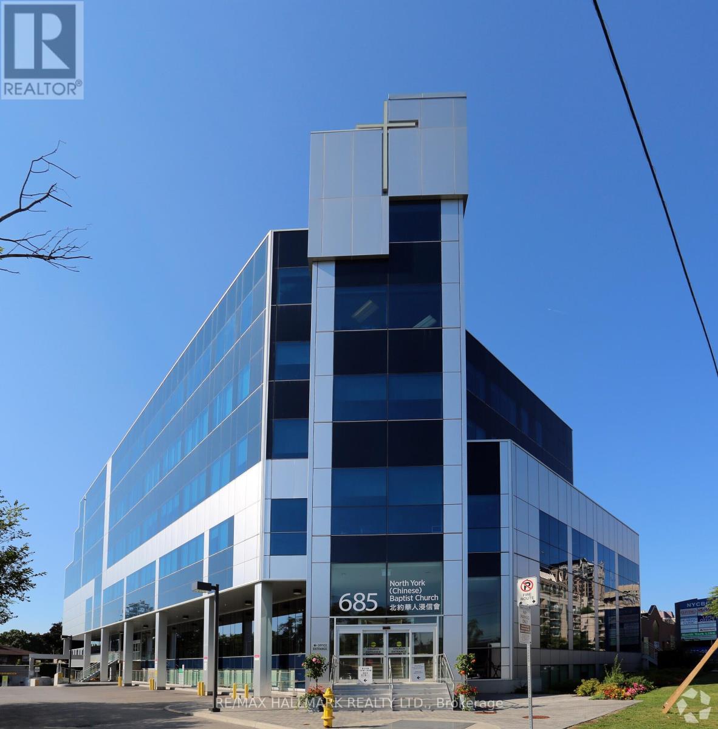64 Frederick Drive Unit# 101
Guelph, Ontario
This commercial space, situated in the highly sought-after West Minister Woods area in the southern part of Guelph, is now available for lease, presenting a rare opportunity for potential lessees. The property showcases a prime real estate location in a bustling area, with convenient access to numerous amenities and significant foot traffic from nearby establishments. Custom renovation to comply with all retail zoning requirements. It features a modern and inviting atmosphere, making it an ideal fit for various business ventures. The space offers flexibility, with approved uses that encourage creativity and adaptation to meet diverse business needs. Don't miss out on this exceptional opportunity to secure a valuable commercial asset in a prime location. Whether you're an ambitious entrepreneur or an established business seeking expansion, this commercial space holds limitless potential. Contact us today to schedule a viewing and explore the promising possibilities that await in this thriving area. (id:60626)
Homelife Landmark Realty Inc
500 - 2330 Kennedy Road
Toronto, Ontario
Excellent opportunity to lease a Medical/Dental/Health Care Clinics or Other Professional Office unit inside Medical Office Building with Outstanding Anchor Retail Tenants - Shoppers Drug Mart and Bank of Montreal. Great Opportunity To Open Up Your Own Business, TTC At Door, Major Highways 401, 404, Two Bus Lines To Two Subway Stations, Close To Future Subway Station. Many Uses Are Allowed. Very Bright And More Natural Lights. Super Convenient Location. Tons Of Parking Space On The Ground And Underground Parking. Located in plaza with Walmart & No-frills, Restaurants, And More. Total Size Is Around 11,682 SqFt. MUST SEE, Don't Miss It Out! **EXTRAS** Lease price subject to HST, Net Rent Increase $1/Sqft/annually every 2 years. (id:60626)
Homelife New World Realty Inc.
174 5489 Byrne Road
Burnaby, British Columbia
This 1506 sq.ft. warehouse / office is located off of Marine Way and Byrne Road. The unit features an open showroom, a new commercial sink and hand washing station, One (1) wheelchair-accessible washroom Coffee bar & sink, 3 phase 100amp power, One (1) grade level loading door and Four (4) parking stalls. The warehouse is easy to arrange showings and available now. (id:60626)
RE/MAX Lifestyles Realty (Langley)
1193 Dundas Street
Woodstock, Ontario
DUNDAS STREET OFFICE SPACE PRIME LOCATION IN WOODSTOCK, ON Step into this freshly renovated office located on a high-visibility corner lot in the heart of Woodstock, Ontario. Perfect for businesses looking to make an impression, this space offers excellent exposure to local traffic and easy access to Highways 401 and 403making your teams commute effortless. Inside, the open-concept floor plan fosters collaboration and flexibility, while expansive floor-to-ceiling windows flood the space with natural light. A unique living greenery wall adds a refreshing touch of nature, creating a vibrant and inviting atmosphere. Additional amenities include an on-site kitchen, dinette area, and gym to keep your team energized throughout the workday. Situated in one of Ontarios fastest-growing communities, this location offers proximity to several key centers - Ayr (31 km), Brantford (39 km), Cambridge (45 km), Kitchener-Waterloo (50 km), and London (60 km)providing access to a robust talent pool and abundant business opportunities. Ready for occupancy in January 2026, this modern and well-connected workspace is an ideal choice for businesses ready to grow and thrive. (id:60626)
RE/MAX Escarpment Realty Inc.
1193 Dundas Street
Woodstock, Ontario
DUNDAS STREET OFFICE SPACE - PRIME LOCATION IN WOODSTOCK, ON. Step into this freshly renovated office located on a high-visibility corner lot in the heart of Woodstock, Ontario. Perfect for businesses looking to make an impression, this space offers excellent exposure to local traffic and easy access to Highways 401 and 403—making your team's commute effortless. Inside, the open-concept floor plan fosters collaboration and flexibility, while expansive floor-to-ceiling windows flood the space with natural light. A unique living greenery wall adds a refreshing touch of nature, creating a vibrant and inviting atmosphere. Additional amenities include an on-site kitchen, dinette area, and gym to keep your team energized throughout the workday. Situated in one of Ontario's fastest-growing communities, this location offers proximity to several key centers-Ayr (31 km), Brantford (39 km), Cambridge (45 km), Kitchener-Waterloo (50 km), and London (60 km)—providing access to a robust talent pool and abundant business opportunities. Ready for occupancy in January 2026, this modern and well-connected workspace is an ideal choice for businesses ready to grow and thrive. (id:60626)
RE/MAX Escarpment Realty Inc.
5 - 147 Norfinch Avenue
Toronto, Ontario
Clean and Functional Industrial Unit in Prime North York Location! Approximately 1,092 sqft with 90% industrial space and 10% office. Features include a drive-in door, clean interior, and excellent exposure onto Norfinch Ave. Ideal for various light industrial uses. Strategically located with quick access to Highways 400, 407, and 401. Perfect for logistics or service-based businesses. (id:60626)
Homepin Realty Inc.
207 - 50 Silver Star Boulevard
Toronto, Ontario
Warehouse Unit for Lease with Direct Frontage to Silver Star Blvd for High Street Visibility. Great Exposure, Optimal for Showroom and many Wholesale Uses. Loading by Double Commercial Man Door, No Garage Door. Can Be Combined with Neighboring Unit for Total 2,325 square feet. (id:60626)
Homelife New World Realty Inc.
9 - 30 Rambler Drive
Brampton, Ontario
Fabulous retail unit. (id:60626)
Royal LePage Credit Valley Real Estate
208 - 50 Silver Star Boulevard
Toronto, Ontario
Warehouse Unit for Lease with Direct Frontage to Silver Star Blvd for High Street Visibility. Great Exposure, Optimal for Showroom and many Wholesale Uses. Loading by Single Commercial Man Door, No Garage Door. Can Be Combined with Neighboring Unit 207 for Total 2,325 square feet. (id:60626)
Homelife New World Realty Inc.
149 2745 Veterans Memorial Pkwy
Langford, British Columbia
Situated in what may be most arguably the most Iconic and recognizable development in Langford, Reflections is a testament to unique architectural design and construction. The property and unit enjoy awesome exposure to the controlled intersection of Hoffman and Veterans Memorial Parkway and features on site ground level parking. The space is ideal for either professional office use or retail with excellent signage opportunities and handicap/wheelchair access. The unit also contains approximately 1,471 square feet of ground floor area and +/-400 sq. ft. of finished mezzanine accessed by way of an engineered steel staircase. Lease rate for the Ground level is $23.50 PSF and the mezzanine level is asking $10.00 PSF. Additional rent including strata fees is estimated to be +/- $14.73 PSF (id:60626)
Nai Commercial (Victoria) Inc.
501 - 685 Sheppard Avenue E
Toronto, Ontario
"A' Class Office Is Available. Perfect for medical uses or Proffessional office. Close To Bayview Subways Stations. Easy Access To Highway 401. Ample Natural Light. Lots of parking. Well built out with large open area, waiting room and several triage rooms. (id:60626)
RE/MAX Hallmark Realty Ltd.
A101 - 200 Mostar Street
Whitchurch-Stouffville, Ontario
Bright, open, and full of potential this high-visibility corner commercial unit is the perfect place to grow your business. Just steps from transit and local amenities, it features a flexible layout to suit a range of uses. With key upgrades already completed, including HVAC, an accessible washroom, and a kitchenette, its move-in ready. A great opportunity in a thriving area! (id:60626)
RE/MAX All-Stars Realty Inc.

