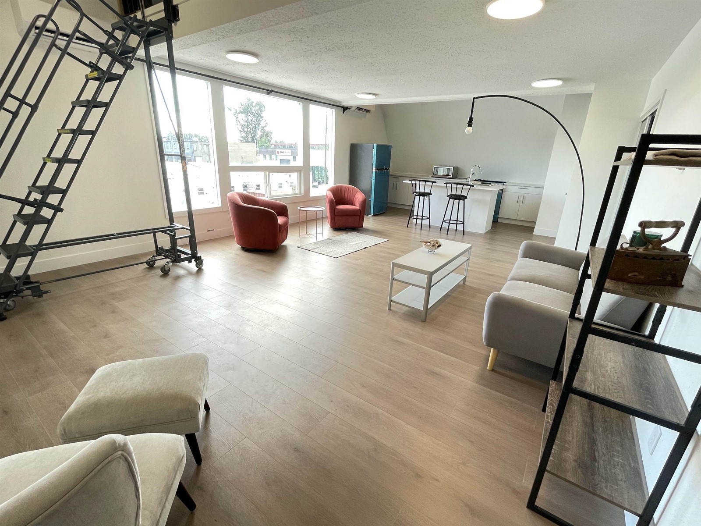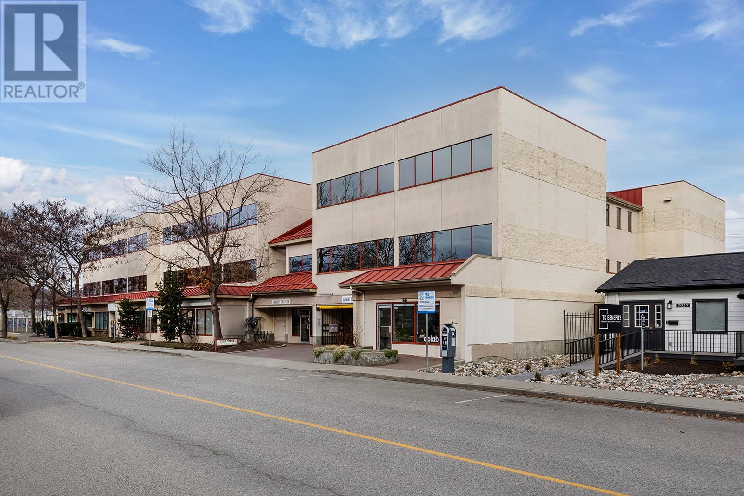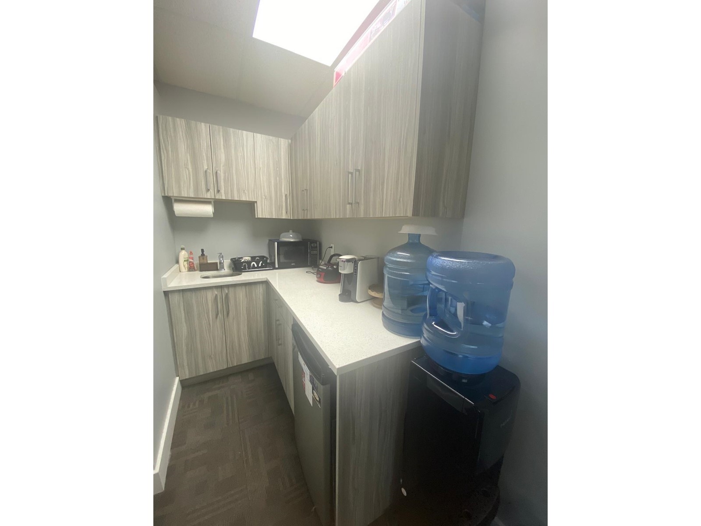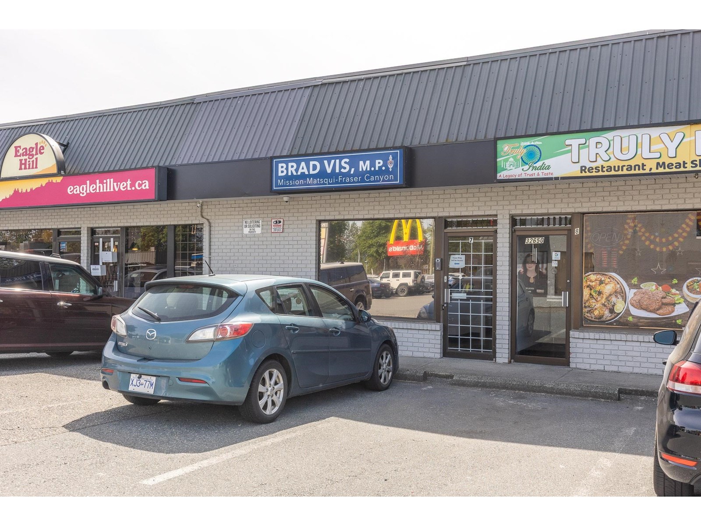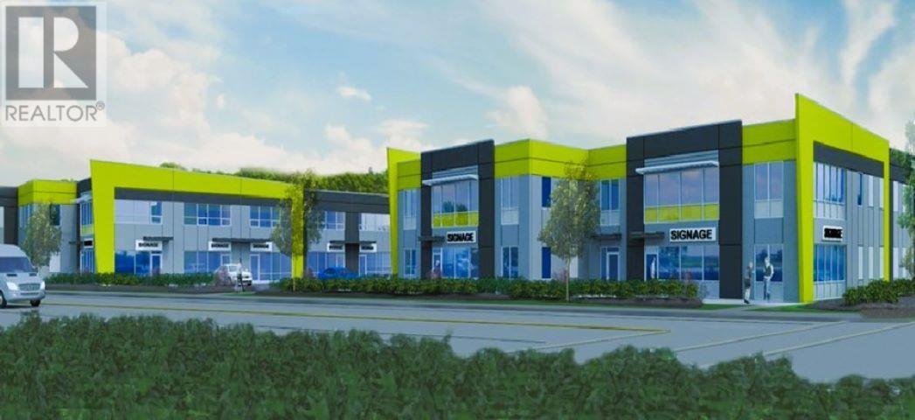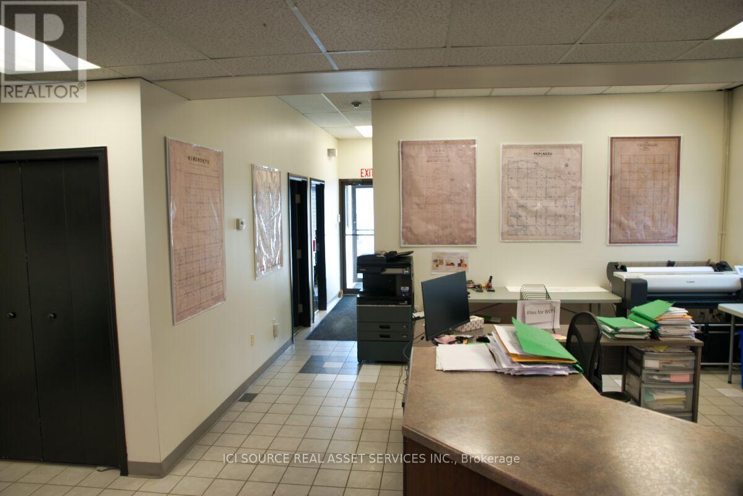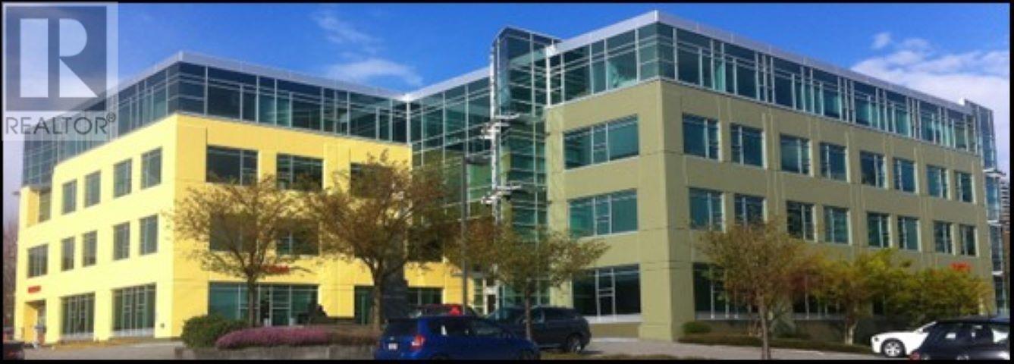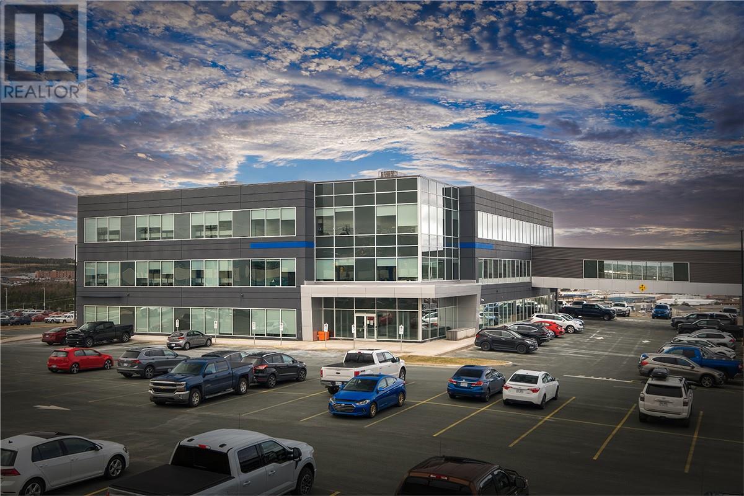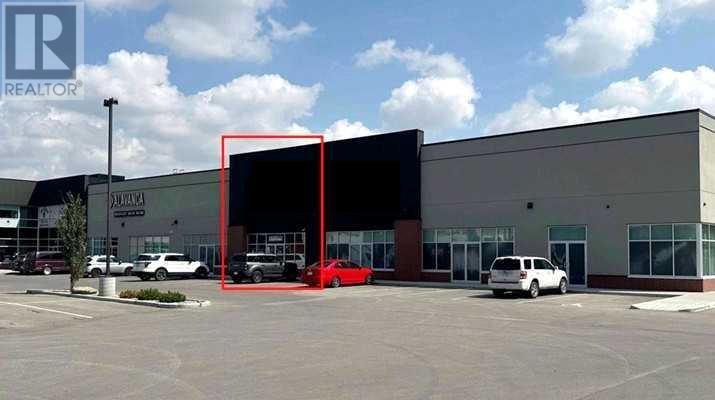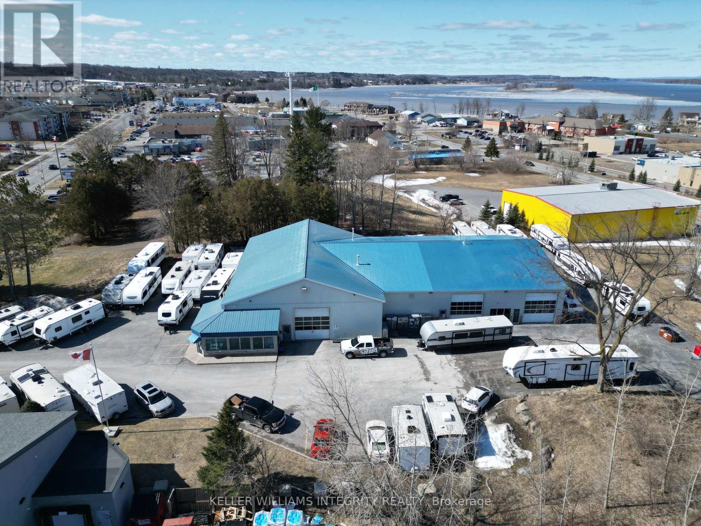Suite A 7033 Abbot Street
Mission, British Columbia
Loft-style suite/office space located just steps from the Mission Waterfront. This fully renovated unit features high ceilings, large windows that flood the space with natural light, and an independent brand-new, high-efficiency heating and cooling system. The unit also includes a new appliance package for added convenience. Additionally, a shop on the ground floor is available for separate lease, making this an ideal setup for owner-operators. (id:60626)
Royal LePage Sussex
141-199 Chesley Unit# 110
Saint John, New Brunswick
Suite 110 is on the ground level with about 1950 sqft of office space to lease. The office building is located along Chesley Drive on 3.5 acres of land, across the Saint John Harbour, and the city peninsula, and with nearby highway access. Harbour passage is across the street with city interconnected walking and biking trails. Ample parking lot, with about 90 Paved Parking Spaces, with plentiful lighting; public washrooms; Security and fire alarm systems in place. The $24/ sqft includes all utilities and parking. (id:60626)
Century 21 All Seasons Realty
65 King Street E
Hamilton, Ontario
For Lease Is This 3000 Sqft (Approx.) Main Floor Unit Almost Setup for A Brand new Dine-In Restaurant/ Dessert Cafe / pub or Sports-Bar which has Large Dining Room, Spacious Kitchen, Bar Area And 4 Washrooms. Located in the Heart of Substantial development, on The Busiest Block of King St E And John St S; New Condos Being Constructed One Block Away; Gore Park Across The Street; Steps To James Street South And The Downtown Go Station And St. Joe's Hospital; Steps To James Street North And The Harbour Go Station, Plus The Hamilton Financial District, Jackson Square Mall, Stelco Tower, And Thousands Of Office Workers And Residents; Right Outside The Gates Of Downtown Hamilton. (id:60626)
Gate Gold Realty
3001 Tutt Street Unit# 305
Kelowna, British Columbia
Looking for a small office space in South Pandosy?? 3001 Tutt Street is now offering 3 offices ranging from 550 sq ft to 1420 sq ft. Large corner office, lots of windows facing East. Located half a block off KLO Road - Mission Park shopping Centre and half a block to Pandosy. This building is mostly Medical offices with close proximity to the Kelowna General Hospital and the Cancer Clinic. 2 Parking Pass available for $60.00/month each. Vacant!! Easy to View. (id:60626)
RE/MAX Kelowna
204b 8434 120 Street
Surrey, British Columbia
725 sq.ft. fully renovated office, corner units lots of windows, 2 offices, boardroom, small kitchen, and large reception area. Total monthly rent $2114. (id:60626)
Royal LePage Little Oak Realty
7 32650 Logan Avenue
Mission, British Columbia
A bright, ground-floor office space in the highly sought-after Park Place Mall is available and move-in ready by August 1st. This unit offers exceptional visibility from high traffic count of Lougheed Highway in a bustling commercial hub, perfect for elevating your business. With ample parking for both clients and staff, prominent pylon signage to showcase your brand, and a diverse mix of professional and retail tenants, this space is designed to meet your professional needs. Don't miss this prime opportunity-contact us today for inquiries or to schedule a viewing! Base Rent: $24/ft + Additional Rent $8.50/ft (id:60626)
RE/MAX Commercial Advantage
455 3625 Brighton Avenue
Burnaby, British Columbia
Completing Fall 2025, Winston Heights Business Park is an architecturally designed small bay Office/Showroom/Warehouse complex in North Burnaby which is widely considered the Centre of Metro Vancouver. This prime location enjoys quick & easy access to all major business points in the Lower Mainland via the Lougheed Hwy, Trans Canada Highway and the Production Way Sky Train Station. Each unit features nicely finished second floor offices with LED Lighting, T-Bar Ceiling, Carpeting, two fully finished washrooms, coffee bar & sink, 10'to 21' ceiling heights in the warehouse area, 100 amp - 120/208 volt - 3 phase electrical service, one grade level loading , insulated exterior concrete walls & HVAC available as an upgrade. Approximately 1 parking stall per 700 sq. ft. available. (id:60626)
RE/MAX Crest Realty
1501 Seymour Street
North Bay, Ontario
Accessible commercial office space available. There are two sections, one of 1663 sq feet ( North Unit) and the other of 1962 sq feet (South Unit). Both are available Sept 1, 2025. Additionally there is a garage in the main building of 44 sq meters / 473 sq feet and an outbuilding (approx. 2915 sq feet) which can also be rented as part of the other units. There is ample parking all around the unit. Modified net lease. The building owners occupy another unit within the building. *For Additional Property Details Click The Brochure Icon Below* (id:60626)
Ici Source Real Asset Services Inc.
102 3999 Henning Drive
Burnaby, British Columbia
This 2,693 sq. ft. high quality office space is primely located in Bridge Business Park situated at the corner of Lougheed Highway and Gilmore Avenue one block east of Boundary Road, directly across the street from the Gilmore Skytrain station. This property enjoys excellent access to all key business locations via the Trans-Canada Highway, Lougheed Highway and Metro Vancouver's developing rapid transit system. The well-appointed fully improved office space features large open work area, private office, full HVAC system, fiber optic cabling (to be verified by Tenant) free access to 3rd floor gym, and full security from 6pm to 6am and 24 hours on weekends. Eight (8) parking stalls available: Five (5) above ground random stalls at $75.00 per month per stall plus parking tax and GST and three (3) underground random stalls at $100.00 per month per stall plus parking tax and GST. Please telephone or email listing agents for further details and to book a showing. (id:60626)
RE/MAX Crest Realty
140 Kelsey Drive
St. John's, Newfoundland & Labrador
Available now, 140 Kelsey Drive has 7,500 sq. ft. of turn-key office space available for lease on the 3rd floor at an annual rate of $24 per sq ft net. This space is move-in ready including furniture and de-mountable wall systems as seen in the photos. Accessed through a spacious public lobby equipped with two elevators, this space is currently configured with 11 private offices and 22 workstations (many featuring height adjustable work surfaces), a large board room, collaboration space, and a kitchenette with appliances. Shared washrooms are located on the floor. If more than 33 seats are required, some areas noted above can be repurposed to add additional work spaces. The space is professionally designed and well appointed, including a state-of-the-art energy efficient Lithonia programmable LED lighting system. 25 parking spaces are included with base rent, and more can be made available. The 96,000 sq ft campus consisting of two buildings is professionally managed by Bristol Development Inc, and the low operating costs of $13.75 / sq ft are achieved through careful planning and management of the buildings in accordance with BOMA BEST Gold Sustainable practices. This is a mere listing. If you are viewing this leasing opportunity on realtor.ca and would like additional information and/or arrange a viewing, please click on the "MORE INFORMATION" button immediately below the "PROPERTY SUMMARY" to obtain the lessor's contact information. (id:60626)
Outlier Nl Realty
3161, 2920 Kingsview Boulevard Se
Airdrie, Alberta
Main floor Commercial Bay for lease including 1475 sqft of open space. There are plenty of opportunities to complete a custom-built space for your business. This unit also comes complete with a washroom, great lighting and a large store front. The current zoning is IB-1 in this mixed-use complex with many classifications for your business including Business Support, Financial Services, Health Care Limited, Office, Public Assembly, Restaurant and many more. There is plenty of parking and great access off the new 40th Ave overpass. Monthly lease cost is Net lease $2950.00 + $230.00 condo fee + $275.00 prop tax =$3455.00 Plus gst, plus utilities, plus internet. (id:60626)
Century 21 Masters
2724 Laurier Street
Clarence-Rockland, Ontario
Great for any industrial use, RV, truck, auto sales and service, or retail. Situated next to Home Hardware on the main retail street in Rockland. Currently operating as an RV repair shop and sales centre. Vacant possession available with 30 to 60 days notice. Building is also for sale and can be provided vacant or with a quality tenant in place for an investor. The building features 3 large bays each with drive-in and drive-out 14 feet high roll-up doors. A total of 10,791 square feet inclusive of the ground floor area (10,196 sf) and mezzanine (595 sf). Ground floor has a reception office with air conditioning, three bays, and interior offices. Plenty of power with 400 amp 600 volt service distributed to sub-panels in each bay. Two suspended forced-are gas heaters in each bay. Access to highway 174. Proximity to other major retail and automotive dealers. Rare opportunity to acquire a facility designed for large vehicles. Ceiling height is 15 "6" clear. Sizeable lot with ample parking. A phase 2 environmental report concludes the site is within the ministry of environment's acceptable standards. Lovely view of the Ottawa river as the property sits above highway 174. Building was constructed in 1998 and expanded in 2000 and 2007. Very clean and well-kept. (id:60626)
Royal LePage Integrity Realty

