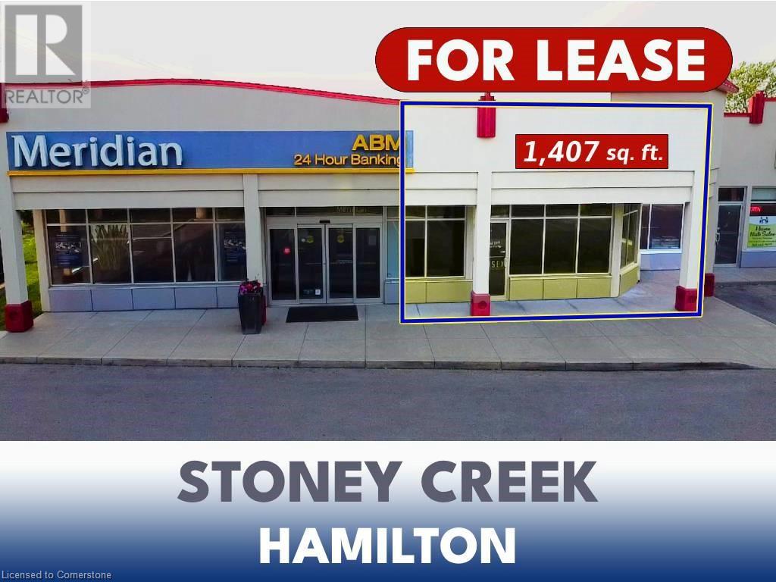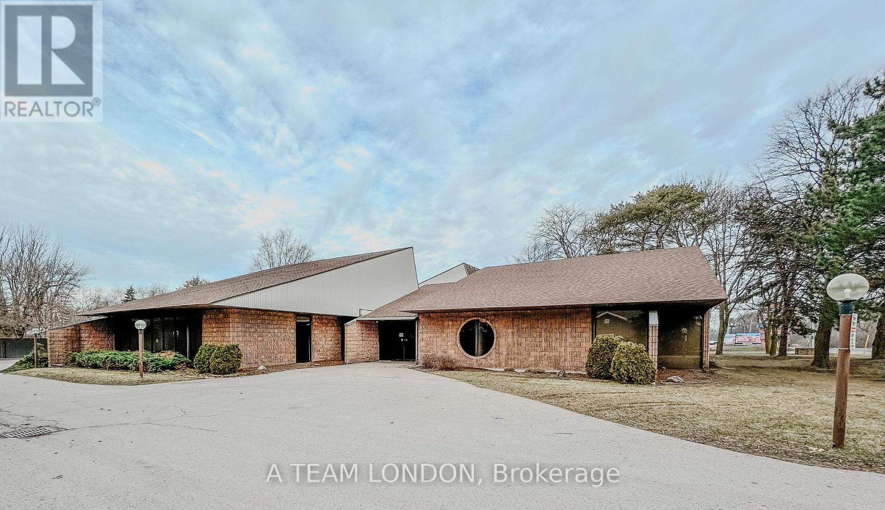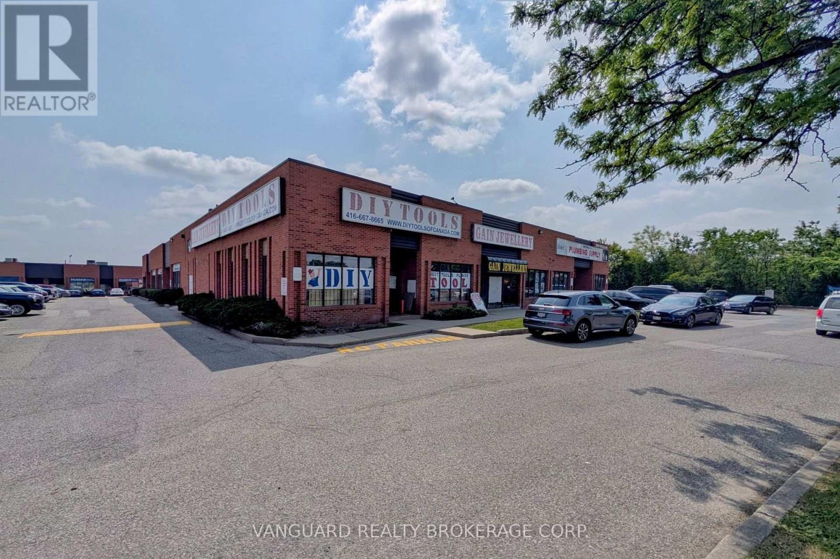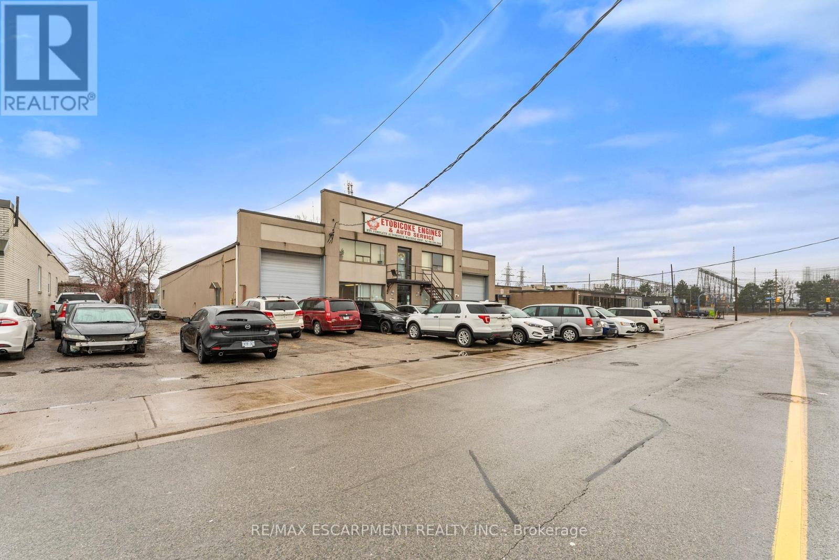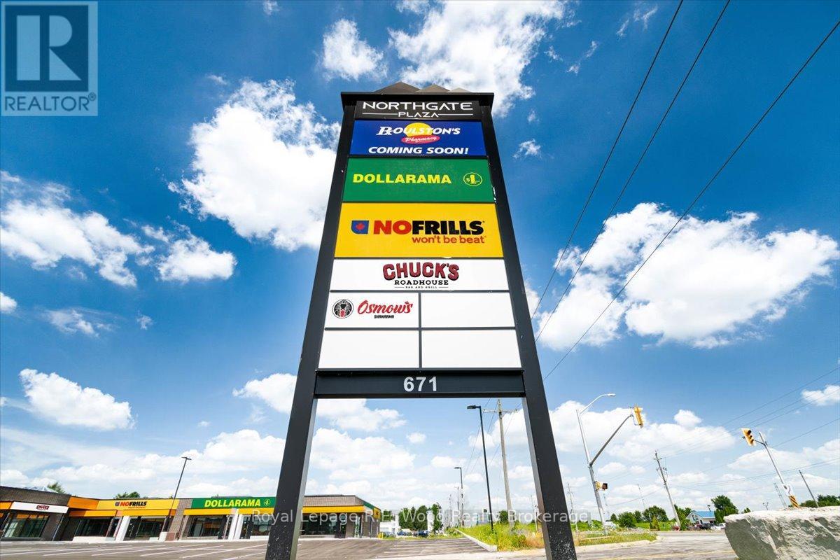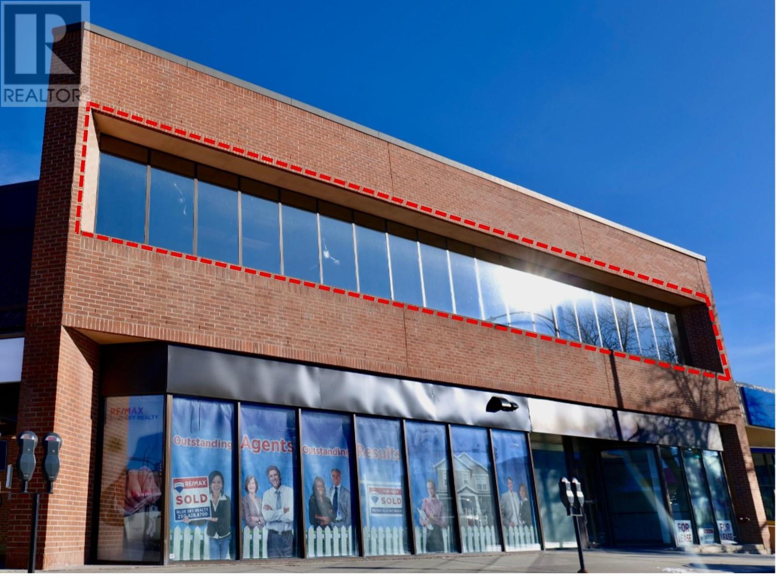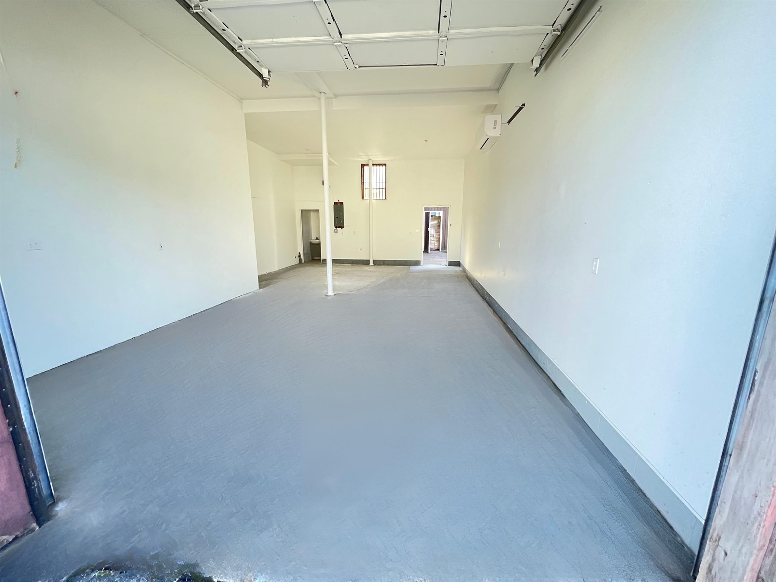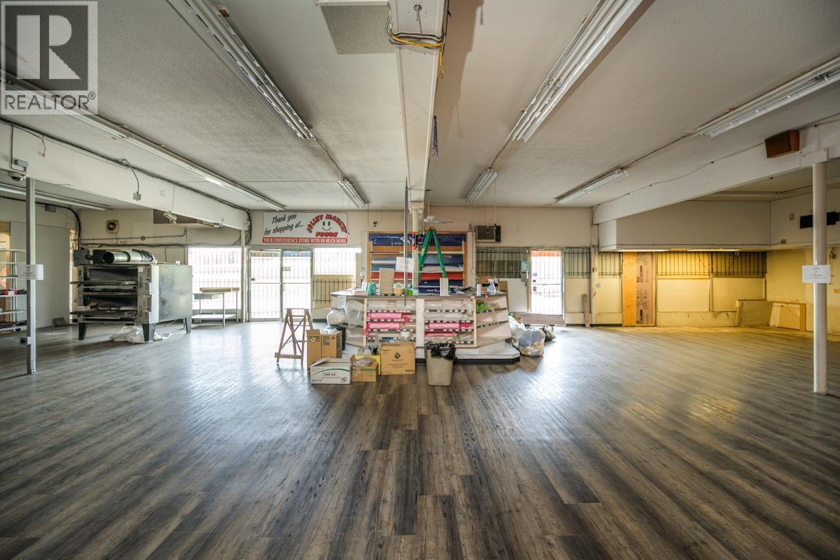259 Queenston Road Unit# 3
Stoney Creek, Ontario
Very busy plaza in a high density residential area___Current tenant is Hair Salon (well established)___Zoning: C5 Exc. 550 allows many uses such as: Medical,__Dental,__Convenience store, __Bakery,__Pharmacy,__Fast food,__Take out food,__Cleaner,__Tanning Salons and Beauty Salons/Spas,__Paint store,__Pet Store/clinic,__Florist,__Hardware store,__Dollar Store,__Wine making,__Denture Clinic,__ Physiotherapist,__Real Estate offices, etc. (id:60626)
Right At Home Realty
118 - 1550 Birchmount Road
Toronto, Ontario
A cutting edge "State-of-the-Art "Commercial building situated on the SW corner of Birchmount Road and Canadian Road, Multi-purpose building, Common area hallways and washrooms throughout. Can be used for a multitude of Commercial uses but no food, restaurants and heavy industrial, religious uses allowed. Includes private front entrance with large display windows facing the visitor parking area. Movie production is already being done in this complex! Larger unit available and additional office spaces on second floor are also available. **EXTRAS** Contains a 60 Amp/3 phase electrical system, 4 ton HVAC. Use of a Drive-in truck level shipping area in the complex . (id:60626)
Century 21 Regal Realty Inc.
B - 743 Wellington Road
London South, Ontario
Lease rates starting at $25.00 psf. 680 sq ft up to 4,254 sq ft office space available for lease. Space can be demised to tenant's specifications. Fronting on the new Bus Rapid Transit North/South corridor on busy Wellington Road. Close to all amenities including London Health Sciences Centre, White Oaks Mall, schools, churches, shopping and restaurants. Easy access to highway 401 and downtown. 42 on-site parking spaces. Across the street from Westminster Ponds, a 200-hectare environmentally significant area with ponds and walking trails. Currently zoned RO1(15) which permits Medical/dental offices and offices as well as Clinics, Medical/dental laboratories, Business service establishments, Day care centres, Personal service establishments and Financial institutions. (id:60626)
A Team London
12 - 530 Speers Road
Oakville, Ontario
Explore the new premium office condominium project situated in the vibrant heart of Oakville. This building features a stunning glass facade that floods the interiors with natural light. The suites are provided in shell condition, complete with plumbing rough-ins. Positioned on one of Oakville's most building corridors, it offers easy access to the QEW/403 and is surrounded by various amenities with direct public transit access. Ideal for office and commercial purposes, this unit also permits medical use pending approval from the condo association and city authorities. Taxes have not yet been assessed, and are currently under-occupancy. (id:60626)
Royal LePage Real Estate Services Ltd.
38 - 2901 Steeles Avenue
Toronto, Ontario
Excellent Retail Space Facing Steeles And Keele. Ample Parking, Great Signage Available. Located Directly Across York University. (id:60626)
Vanguard Realty Brokerage Corp.
371 Olivewood Road
Toronto, Ontario
Unlock opportunity at 371 Olivewood Rd, a freestanding industrial gem in Islington City Centre West, Etobicoke thriving business hub - now for lease! Spanning 7,902 sq. ft on a 100.13 x 187.97 ft lot, this property offers 400 amps at 600 volts, ~1,462 sq. ft of office/parts storage, 3 washrooms, and a 2nd-level shop storage 18'10 x 35 and a 14 x 18'10 change room adds utility. Bonus: a 1-bedroom upstairs apartment. Flexible layout - use as one unit or split into two see floor plan. Outside, park ~60 vehicles (~20 front, more on side/back) with dual entrances for easy access. Features 4 drive-in doors: two 14'5 high at front, two 12'8 high side -shop max height 20. E1.0 zoning supports auto repair, manufacturing, or your vision. Floor plan available. Prime location near Gardiner, 427, and QEW, with transit steps away. Lease vacant or take over a proven mechanical business from 1992, complete with hoists, chattels, and equipment. This isn't just space - its your competitive edge in Etobicoke industrial core. (id:60626)
RE/MAX Escarpment Realty Inc.
671 Broadway Street N
Tillsonburg, Ontario
Prime Retail location for your business, End Cap Unit! Only 4 units left in plaza! Northgate Plaza is a new retail development on the north end of Tillsonburg.This modern commercial complex features 15 commercial units. 2758 sq feet available or 5516 sq ft in this end cap unit. Signage on front of building as well as a provided sign pilon. This un-parallelled location is situated adjacent to expanding residential developments and has direct access off of the main highway into town. Stop lights are already in place at the entrance. Tillsonburg has been rated as Canadas third fastest growing community and is only 15 minutes from the 401. Vehicle count going by this location is 10,000 vehicles per day. Call now to reserve your spot in this superb new plaza. Base lease $26.00 per sq ft plus TMI. Zoning allows for a wide range of uses from Medical office, daycare, retail, restaurant, appliance etc. Tenants include No-frills, Dollarama, Pharmacy, Chucks Roadhouse, all opening in 2025 (id:60626)
Royal LePage R.e. Wood Realty Brokerage
926 Baker Street Unit# 1
Cranbrook, British Columbia
Located in the heart of downtown Cranbrook!!!! You cannot beat this location. This prime office space offers both convenience and accessibility. Featuring elevator and stairwell access, the space is wheelchair friendly and designed for comfort. Enjoy the benefits of included heat as well as access to shared washroom facilities. This space is move-in ready and provides a professional setting just steps from all the amenities you need. Don’t miss out on this fantastic opportunity—schedule a viewing today! (id:60626)
RE/MAX Blue Sky Realty
76, 7930 Bowness Road Nw
Calgary, Alberta
Located in a high-traffic strip mall just one block from Bowness High School and the Sportsplex, this prime commercial space offers exceptional visibility and accessibility. The property features a spacious parking lot, providing ample customer parking. Surrounded by a diverse mix of well-established businesses—including a bakery, butcher, The Bowness Pub, veterinary clinic, takeout pizza and fried chicken, chiropractor, vape shop, gas station with a convenience store, Pet grooming, and an outreach school—this location benefits from consistent foot traffic and a built-in customer base. With its strategic positioning and strong commercial presence, this retail space presents an outstanding opportunity for businesses seeking high exposure and growth in a dynamic, thriving community. (id:60626)
First Place Realty
591 Bernard Avenue Unit# 101
Kelowna, British Columbia
Venture Commercial is growing into our new home! We’re pleased to present the opportunity to sublease approx. 2,267 SF office space in the heart of downtown Kelowna. This well-appointed ground floor office features 9 individual offices, a spacious reception area, boardroom, kitchenette with dishwasher, dedicated storage/printer room, and two private bathrooms. With abundant natural light and an open central area, the layout offers a perfect balance of functionality and atmosphere for any growing business, collaborative team, or professional service firm. This unit also benefits from excellent street front exposure facing Bernard Ave, directly across the street from the Block AAA Office Building. Select existing furniture is available at an additional cost. No onsite parking available. This space is open for sublease until January 30th, 2027 or could possibly have a longer term negotiated. Take advantage of low downtown NNN's estimated at $8.54 PSF which includes all utilities. (id:60626)
Venture Realty Corp.
Shop A 7033 Abbot Street
Mission, British Columbia
One of the most affordable warehouse spaces in the Lower Mainland, located in the Mission Waterfront Area. Recently renovated with upgraded 3-phase power, grade loading door, private washroom, and brand-new energy-efficient heating and cooling. Gross lease means no additional NNN costs. ING zoning allows for various uses, ideal for owner-operators, small businesses, or storage. Separate upstairs suite available for office or other relevant use. (id:60626)
Royal LePage Sussex
4653 W 16 Highway
Prince George, British Columbia
This is a fantastic opportunity to secure a lease on Northern BC's busiest corridor, Highway 16 West. Highway exposure and easy access. This was once a very successful grocery/convenience store, with 4100 sq ft available. Lots of parking. . This would be the perfect location for another grocery store with a thriving neighborhood behind it and the constant flow of traffic in both directions. New flooring throughout. 8 built in coolers and 6 built in freezers plus a large front counter and overhead office already exist. **FARMHOUSE CATERING IS GOING IN RIGHT BESIDE THIS UNIT AND WILL PROVIDE FRESH BAKING AND FOOD FOR A GROCERY STORE IF WANTED. (id:60626)
Royal LePage Aspire Realty

