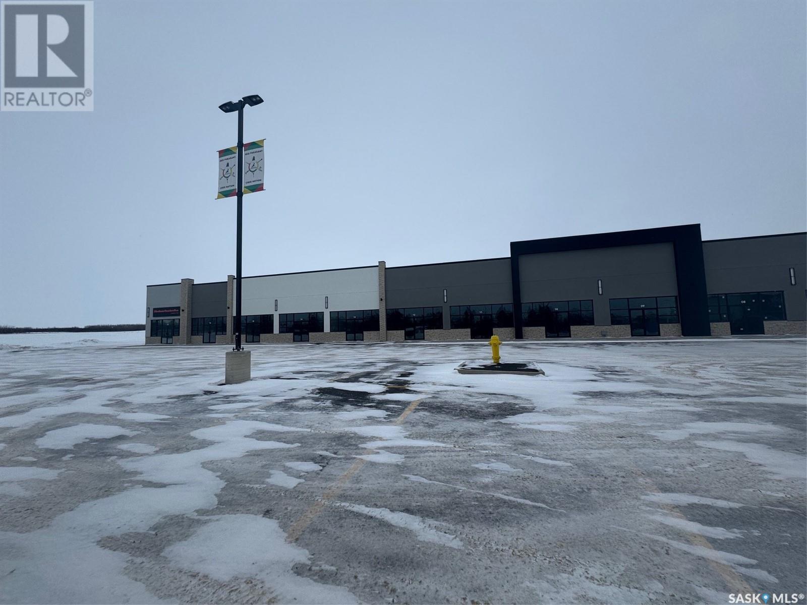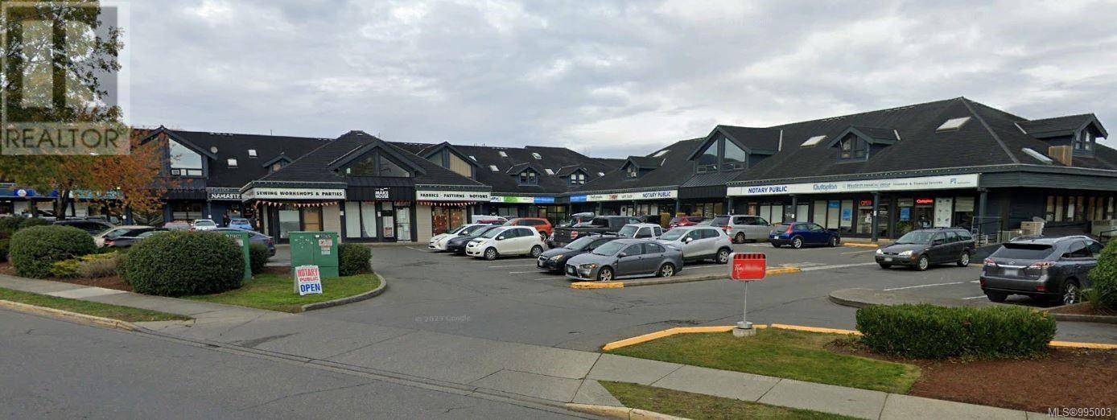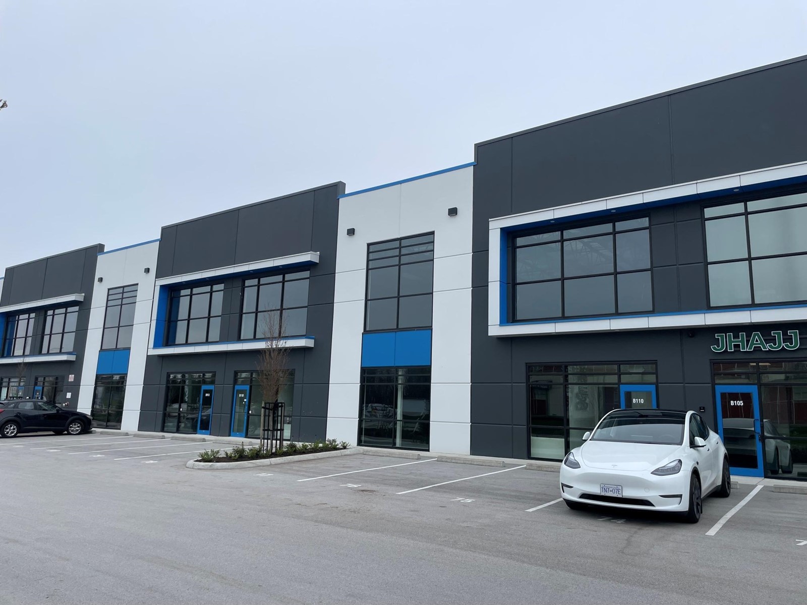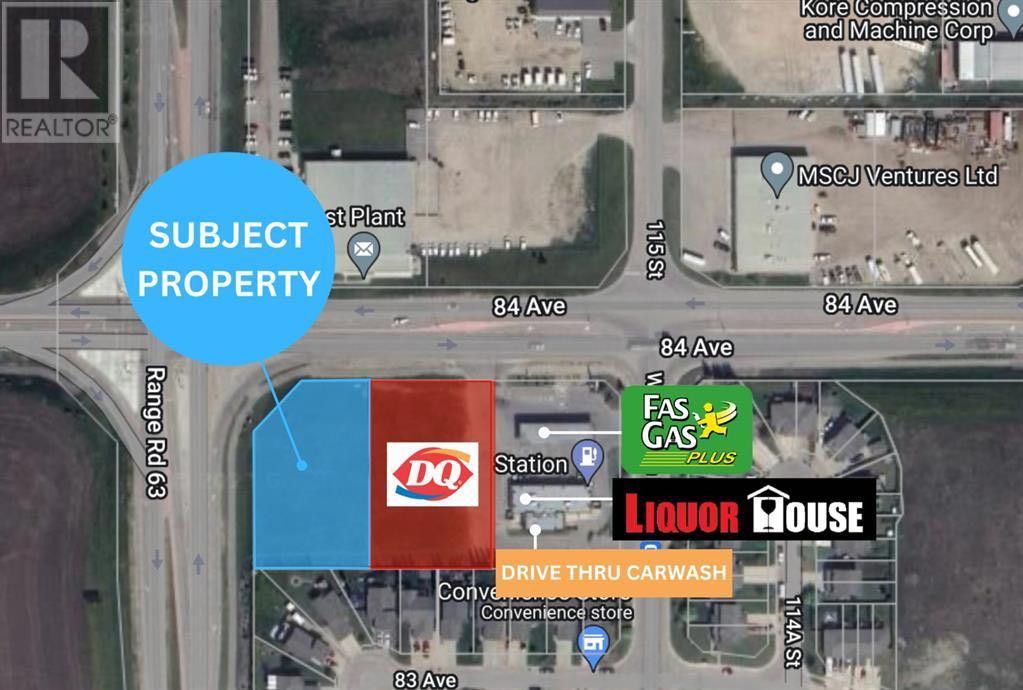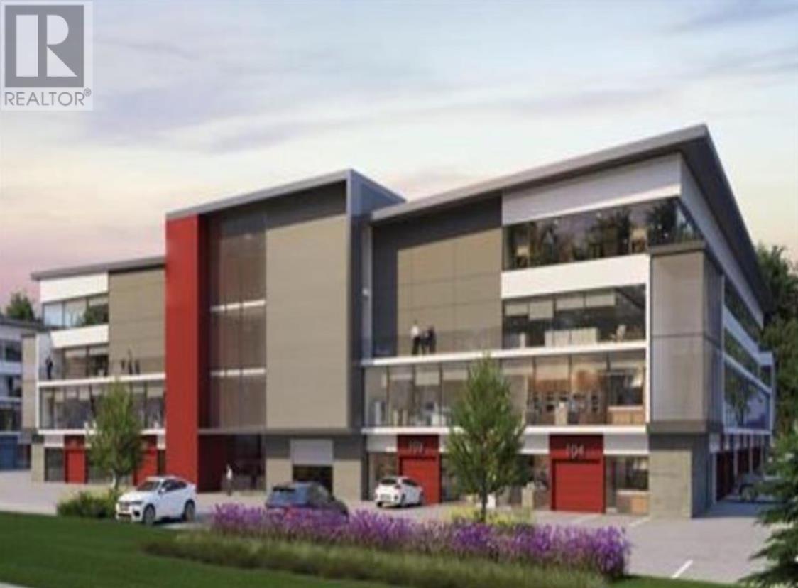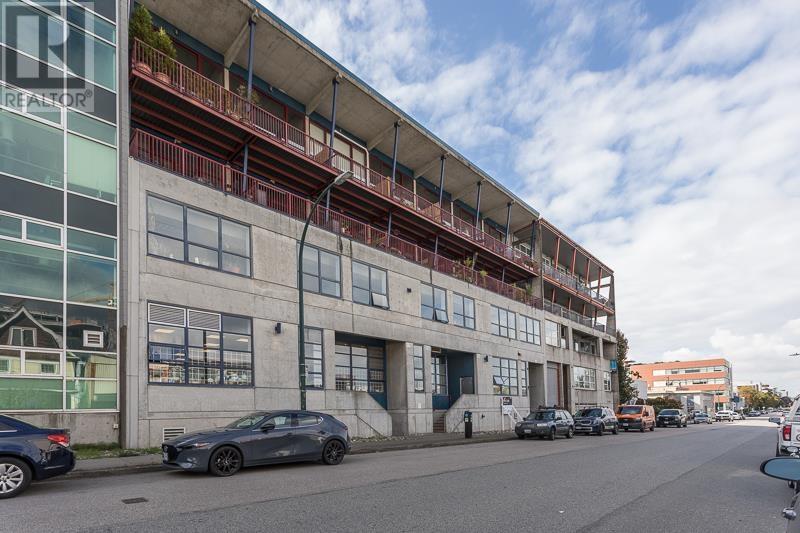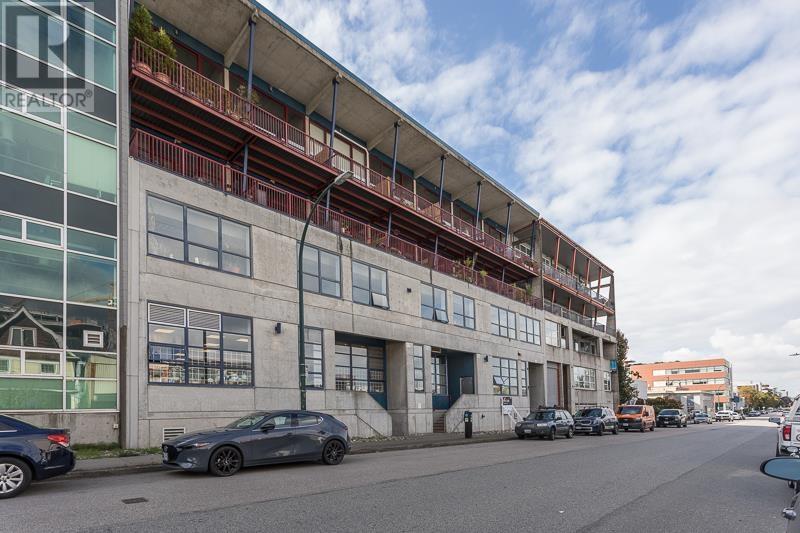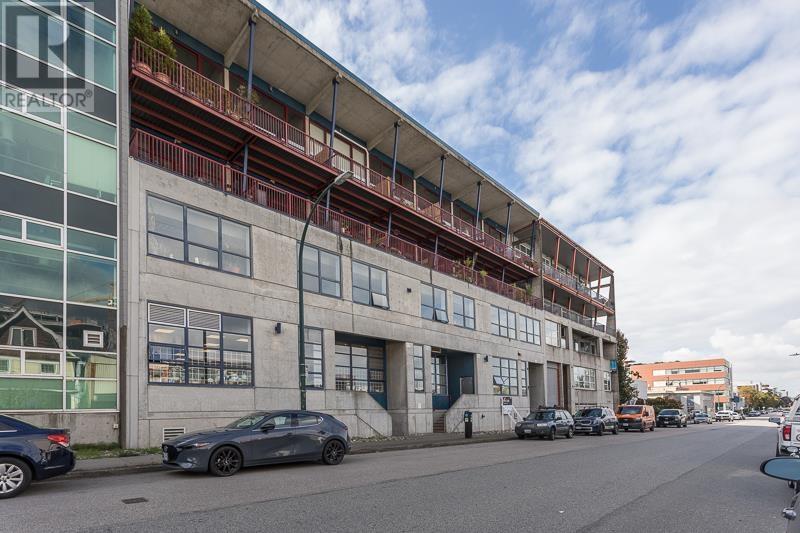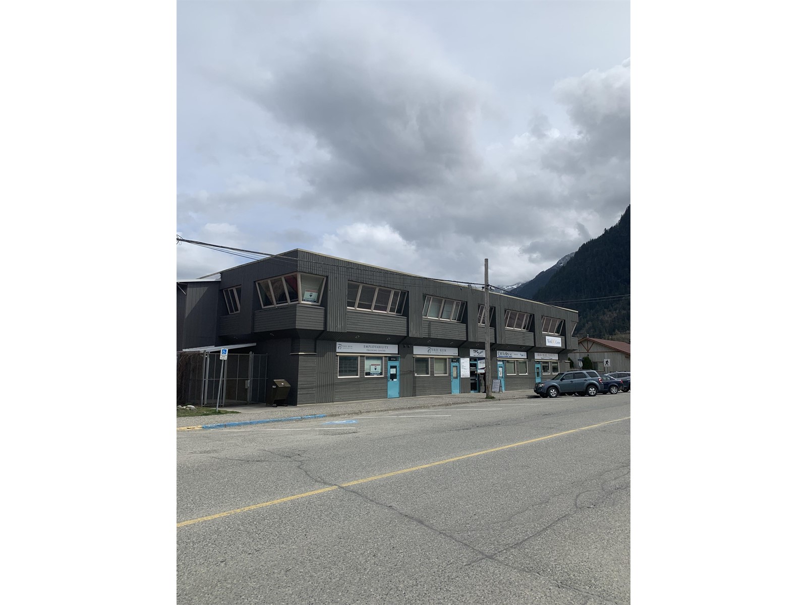1 11441 15th Avenue
North Battleford, Saskatchewan
Welcome to Eagles Landing, named the 2024 Economic Development Project of the Year by the Saskatchewan Economic Development Alliance. Located in North Battleford’s new 357-acre neighborhood, Phase I includes two anchor tenants and a 17-bay plaza, featuring North Battleford’s only Starbucks which is now open! The development is located along Territorial Drive, beside a gas station/convenience store, near Walmart and the Frontier Mall as well. There is a high traffic count and a controlled intersection. The area also offers easy access to the residential neighborhoods on the other side of Territorial Drive. The commercial space is perfect for a variety of businesses, including retail stores, offices, medical and dental services, veterinary clinics, restaurants, dry cleaners, banks, cash stores, and more. The Shops at Eagles Landing offer plenty of parking, professional development, and long-term lease options to suit your business needs. (id:60626)
Century 21 Prairie Elite
120 2950 Douglas St
Victoria, British Columbia
The Douglas Shopping Centre is a highly visible, busy 3-level neighborhood shopping centre located a 1/2 mile from Victoria's downtown core. It is located close to Mayfair Mall and Uptown Shopping Centre. The Centre has easy access from both Douglas Street & Burnside Road, with large customer parking areas at the front and rear of the buildings, as well as generous tenant / staff parking. Tenant's include Lifestyle Markets, Tim Hortons, Beverly Carter Notary, Evergreen Professional Offices, Western Financial, Namaste Indian Cuisine, Greater Victoria Labour Association and more! (id:60626)
Nai Commercial (Victoria) Inc.
B110 6286 203 Street
Langley, British Columbia
Great opportunity to lease a high profile industrial warehouse/quasi-retail unit in Wesmont Centre a new development in the heart of Willowbrook. This 3961 sq.ft. unit has good exposure which is perfectly suited for both warehouse users and showroom type tenants including furniture, lighting, cabinet, fitness equipment, luxury auto, specialty auto parts and many more! This unit presents a rare opportunity to secure a long-term location that can be customized to meet your business requirements. This unit has flexible M-2 general industrial zoning, front loading, 28 ft clear ceiling height, mezzanine, 1 grade level bay door, 3 phase electrical service, 2pce washroom and 6 parking stalls. Contact for more information. (id:60626)
Homelife Advantage Realty (Central Valley) Ltd.
Cbre Limited
11545 84 Avenue
Grande Prairie, Alberta
Unique opportunity to lease retail space in a mixed-use commercial building. Located in a high-traffic area, covering approximately 0.87 acres and zoned for various business types. Whether you're considering retail stores, cozy restaurants, or efficient office spaces, this versatile property with a new building is ready to bring your business vision to life. Positioned on a bustling street, the property ensures excellent visibility, making it an ideal spot for businesses to capture attention. With ample parking and easy access to major transportation routes, customers will easily find you. Your future business location is surrounded by popular shopping centers, public parks, and a diverse range of dining options, guaranteeing a steady flow of potential customers. The developer is ready to collaborate with you to create a space that fits your needs, whether you're envisioning a retail store, a modern office, or a gourmet eatery. As a bonus, this leasing opportunity includes a 60-90 day free fixture period to set up your space, along with 2 months of free base rent and a generous $10 tenant improvement allowance. With its highly desirable location and flexible leasing options, this commercial space is an excellent investment opportunity for entrepreneurs and businesses looking to thrive in this community. Don't miss the chance to shape your business's future. Contact us today to learn more about this exceptional property - your dream business location is just a call away! (id:60626)
Sutton Group Grande Prairie Professionals
A312 4888-4899 Vanguard Road
Richmond, British Columbia
KEY FEATURES:- 22'clear ceiling heights PRIVATE 1 Grade/dock loading doors per unit ESFR Sprinkler system included High efficiency LED lighting system 100 amp 600 volts, 3-Phase electrical service per unit Rough-in plumbing for washrooms included Modern architectural design offers strong corporate image Ample glazing allowing an abundance of natural light Regards Electricity and plumbing including Each unit. Building has 2 commercial Service Elevators, 3rd elevator for 6 people Very Close to YVR inernational airport ADDITIONAL GOLDEN POINT :- Each unit has 2 story (main floor and MEZZANINE ) CAN BE RENTED TO TWO SEPARATE TENANTS. PARKING:- Total 12 parking between both units Plus visitor parking available PUBLIC TRANSPORTATION: 405 Busline - No.5 Road & Cambie 410 Busline - 22nd Street Station & Queens Borough C96 Busline to E Cambie & Brighouse Station Canada Line Aberdeen Station via 410 Busline. $15.27 USD/SF/YR plus additional rent (NNN) $3.34 USD/SF/YR 3 months free with min 3 yrs lease term (id:60626)
Royal Pacific Realty Corp.
208c 128 W 6th Avenue
Vancouver, British Columbia
Located at 128 W 6th Avenue in Vancouver, this prime second-floor office/showroom space is within The Centro, a well-constructed concrete mixed-use commercial and residential building. Situated just 2 blocks west of Main Street and within walking distance of two Skytrain stations, this property is ideally positioned in the vibrant Mount Pleasant area, known for its ongoing redevelopment. The space consists of 4 combined strata lots, featuring private offices, a kitchenette, boardroom, and open space, with air conditioning and 6 secure underground parking stalls. The building also offers convenient grade-level loading access and a large freight elevator, a 3rd floor open courtyard as well as an amenity room for hourly or short term rental. The property benefits from I-1 zoning, allowing for flexibility and growth. As part of the Broadway Plan, the area offers future development potential. The space can also be demised in to 2196&2131sf @$27/sf. &1416 SF at $28/sf & 4327 @$26/sf Also for Sale. (id:60626)
Royal LePage Sussex
208b 128 W 6th Avenue
Vancouver, British Columbia
Located at 128 W 6th Avenue in Vancouver, this prime second-floor office/showroom space is within The Centro, a well-constructed concrete mixed-use commercial and residential building. Situated just 2 blocks west of Main Street and within walking distance of two Skytrain stations, this property is ideally positioned in the vibrant Mount Pleasant area, known for its ongoing redevelopment. The space consists of 3 combined strata lots, featuring private offices, a kitchenette, boardroom, and open space, with air conditioning and 6 secure underground parking stalls. The building also offers convenient grade-level loading access and a large freight elevator, a 3rd floor open courtyard as well as an amenity room for hourly or short term rental. The property benefits from I-1 zoning, allowing for flexibility and growth. As part of the Broadway Plan, the area offers future development potential. The space can also be demised in to 2911&2131sf @$27/sf. &1416 SF at $28/sf & 4327 @$26/sf Also for Sale. (id:60626)
Royal LePage Sussex
208a 128 W 6th Avenue
Vancouver, British Columbia
Located at 128 W 6th Avenue in Vancouver, this prime second-floor office/showroom space is within The Centro, a well-constructed concrete mixed-use commercial and residential building. Situated just 2 blocks west of Main Street and within walking distance of two Skytrain stations, this property is ideally positioned in the vibrant Mount Pleasant area, known for its ongoing redevelopment. The space consists of 3 combined strata lots, featuring private offices, a kitchenette, boardroom, and open space, with air conditioning and 6 secure underground parking stalls. The building also offers convenient grade-level loading access and a large freight elevator, a 3rd floor open courtyard as well as an amenity room for hourly or short term rental. The property benefits from I-1 zoning, allowing for flexibility and growth. As part of the Broadway Plan, the area offers future development potential. The space can also be demised in to 2911&2196sf @$27/sf. &1416 SF at $28/sf & 4327 @$26/sf Also for Sale. (id:60626)
Royal LePage Sussex
Unit 202 - 1775 Courtwood Crescent
Ottawa, Ontario
1,974 SF of traditional office space available for lease in CarlingtonBusiness Park Easily accessible from HWY 417 with plenty of parking available andconvenient bus routes nearby Convenient amenities nearby include Starbucks, Tim Hortons, AlteaFitness, Boston Pizza and much more. Unit contains a functional layout that will suit a wide range of officeusers (id:60626)
Lennard Commercial Realty
Exp Realty
207 895 3rd Avenue, Hope
Hope, British Columbia
RIME OFFICE SPACE FOR LEASE IN DOWNTOWN HOPE. Unit 207 is 800 Sq Ft and Unit 201A is 400 Sq Ft and both are on the Upper level and include all Utilites, A/C and an Elevator if needed, and shared washrooms are in the hallway. Unit 895C is 1297 Sq FT, and is on the ground floor and has 2 seperate offices, a large open area and a 2pc Washroom. Come ..... join about +/-9 other Happy Tenants, as only these 3 Units are Vacant and are ready for your Occupancy!! Call Richard for a Private showing. (id:60626)
Royal LePage Little Oak Realty
2 - 44 Laird Drive
Toronto, Ontario
Approximately 1,622 sq.ft. second-floor office space with excellent exposure on Laird Drive. This second floor offers two large offices and 3 smaller offices, which make it perfect for executive space with a large boardroom or a coworking space. with a mix of open-concept space and private offices. The property includes 3 onsite parking spaces. Located in a vibrant area with numerous nearby amenities. (id:60626)
Bosley Real Estate Ltd.
590 Mckay Avenue Unit# 3rd Fl
Kelowna, British Columbia
Opportunity to lease the top floor full floor plate at 590 McKay Avenue, located in the South Pandosy area of Kelowna. The third floor spans 4,884 sq. ft. and features a designated reception area, eight enclosed offices, approximately 16 open workspaces, a large boardroom, a file room, a small kitchenette, and an east-facing patio overlooking Osprey Park. This turn-key space is elevator accessible, with secure on-site parking available at no additional cost. Flexible demising options are also available to accommodate a range of tenants, with spaces ranging from sub 1,000 sq.ft all the way up to 4,884 sq.ft with multiple configuration and size options in between. Potential configurations include private offices with access to shared amenities, larger open-concept workspaces, or a combination of both. This flexibility allows businesses of varying sizes to secure a space that aligns with their operational needs while benefiting from a move-in-ready unit available immediately. (id:60626)
Royal LePage Kelowna

