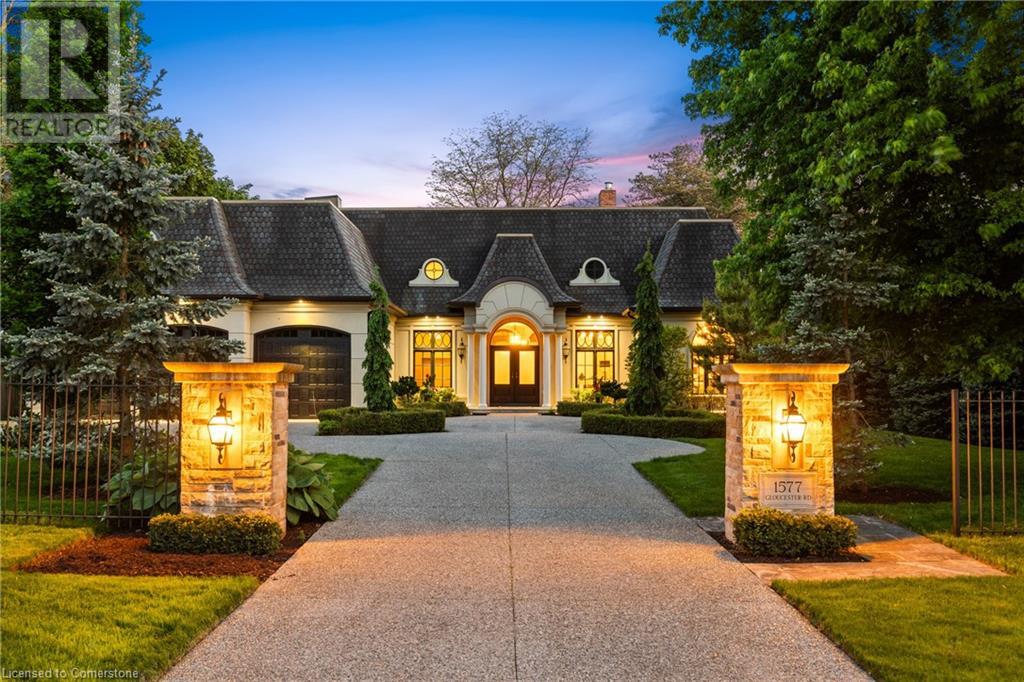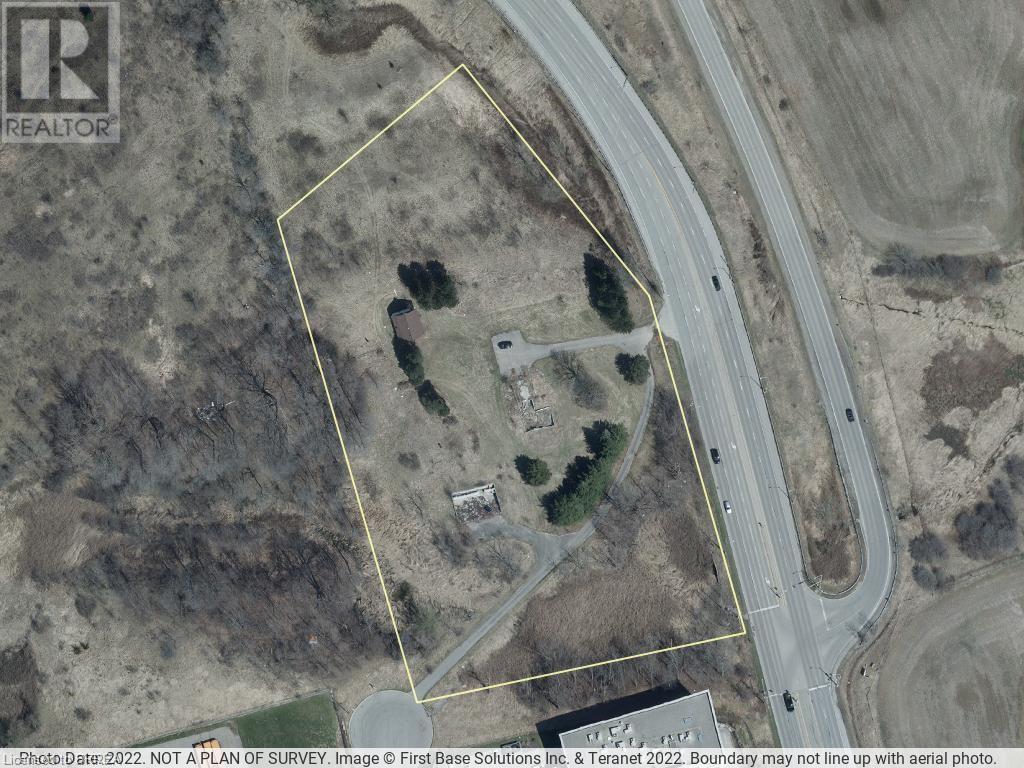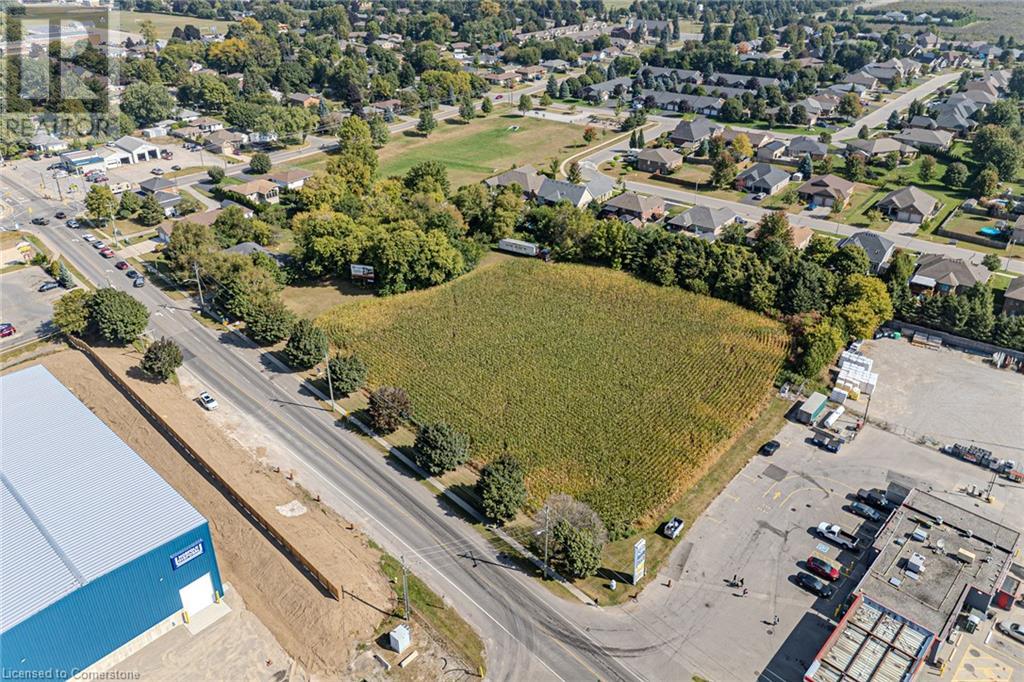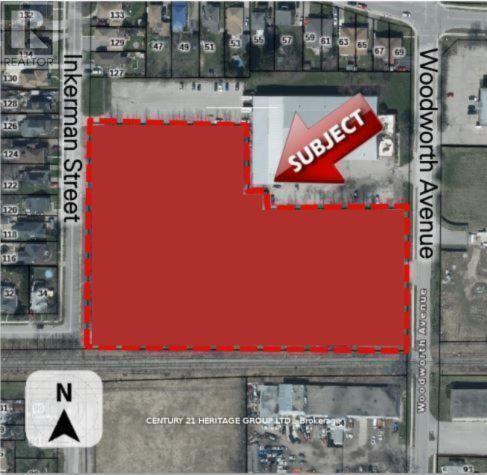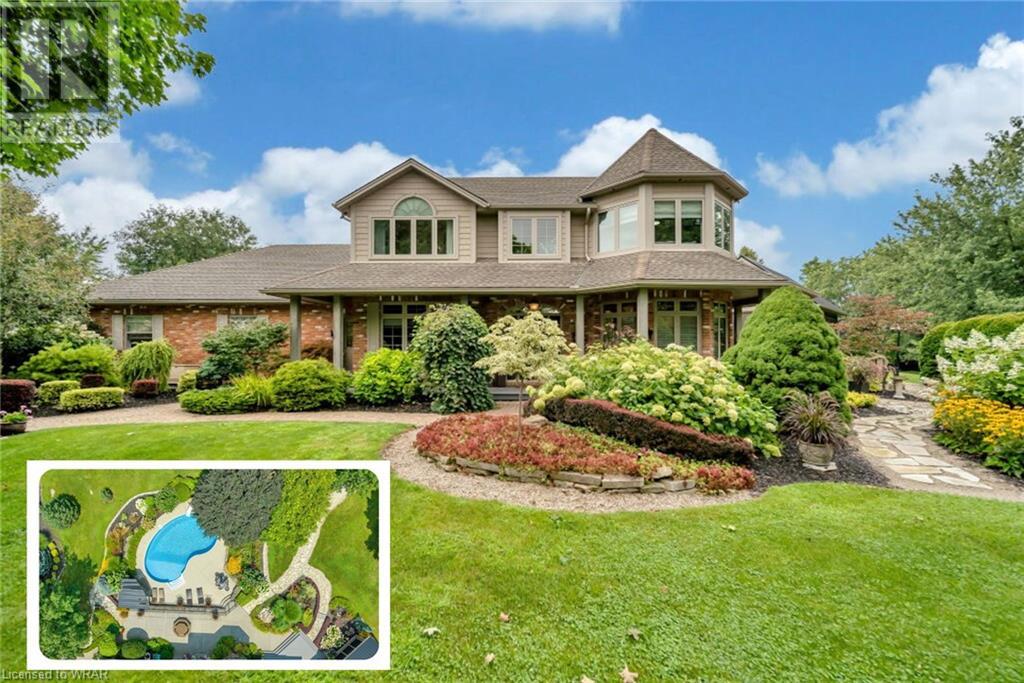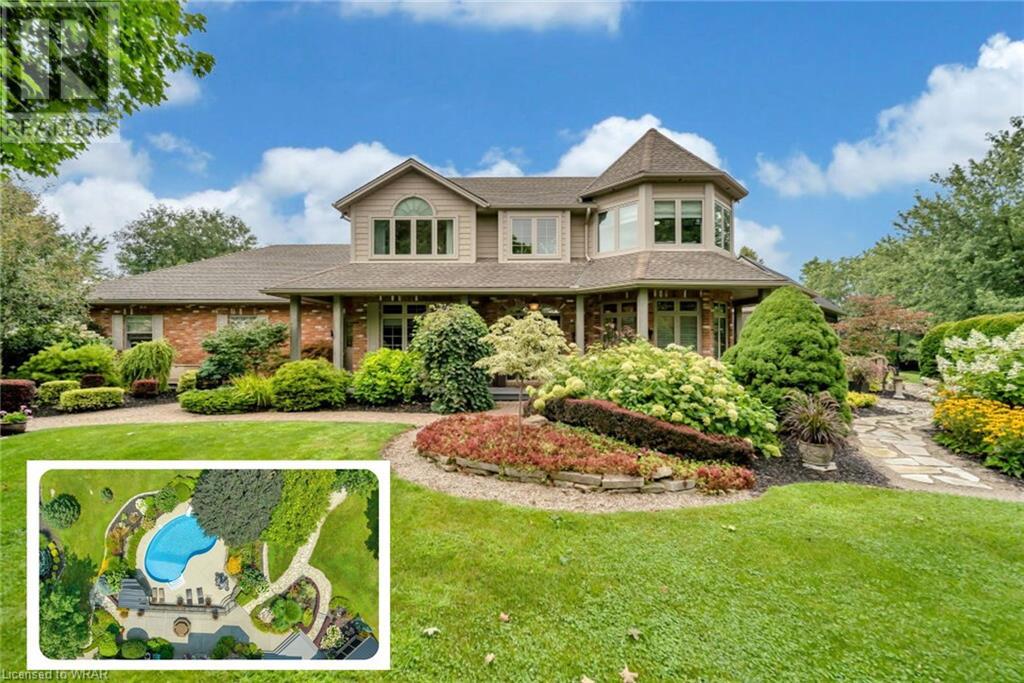274 German School Road
Brantford, Ontario
Welcome to 274 German School Road! This stunning 5-bedroom, 4-bathroom home is situated on a beautifully landscaped 21-acre property just minutes from town and highway access. Thoughtfully designed for family living, this 2614 sq ft home features a walkout basement apartment with a separate entrance and polished concrete floors, ideal for multigenerational living or income potential. Step inside and you’ll find a bright, modern interior with open living spaces and in-floor heating throughout the house. Built in 2014 and set high on a hill overlooking fields and pasture, this home offers breathtaking views and privacy. The backyard is an entertainer’s dream with an inground pool and pool shed including a convenient bathroom, a 14x20 pavilion and a built-in natural gas BBQ and charcoal pit that is perfect for hosting and will make you feel like you're on vacation all year round. This property includes 13 acres of workable land and is a certified organic farm, a 36x60 replica post and beam barn with in-floor heat, and fenced pasture, making it the ideal gentleman's farm. Three owned water heaters and an in-law suite add even more value and functionality. Impeccable landscaping completes this incredible property. If you're seeking space, privacy, and versatility, 274 German School Road is the one you've been waiting for! (id:60626)
Royal LePage State Realty
274 German School Road
Brantford, Ontario
Welcome to 274 German School Road! This stunning 5-bedroom, 4-bathroom home is situated on a beautifully landscaped 21-acre property just minutes from town and highway access. Thoughtfully designed for family living, this 2614 sq ft home features a walkout basement apartment with a separate entrance and polished concrete floors, ideal for multigenerational living or income potential. Step inside and you’ll find a bright, modern interior with open living spaces and in-floor heating throughout the house. Built in 2014 and set high on a hill overlooking fields and pasture, this home offers breathtaking views and privacy. The backyard is an entertainer’s dream with an inground pool and pool shed including a convenient bathroom, a 14x20 pavilion and a built-in natural gas BBQ and charcoal pit that is perfect for hosting and will make you feel like you're on vacation all year round. This property includes 13 acres of workable land and is a certified organic farm, a 36x60 replica post and beam barn with in-floor heat, and fenced pasture, making it the ideal gentleman's farm. Three owned water heaters and an in-law suite add even more value and functionality. Impeccable landscaping completes this incredible property. If you're seeking space, privacy, and versatility, 274 German School Road is the one you've been waiting for! (id:60626)
Royal LePage State Realty
19 Highview Avenue
London, Ontario
This property prime for multi-storey residential redevelopment. Comprises 0.17 acres, to be sold together with easterly vacant 17 Highview Avenue W and PIN084560291 Wharncliffe Road S Parcels, which are separately listed for sale by third party. All three properties total 0.793 acres. High traffic area (over 34,000 Vehicles per Day), along Wharncliffe Road S. Adjacent to London's Golden Auto Mile (Wharncliffe Rd. S.), Just South of Commissioners Rd., W., which carries over 31,000 vehicles per day. Adjacent to 3 bus routes and multi-storey Venvi Living Retirement Residence. Amenity-rich area, including grocery stores, business centres, car dealerships, golf, parks, regional hospital, restaurants, and retail. 8 mins from Downtown London and much more. Subject property designed "Neighbourhoods". Both subject and 17 Highview and Avenue W require rezoning from current R1-9 uses. PIN084560291 Wharncliffe Road S. zoned for 40 metres of building height. Permitted uses include apartment buildings, lodging house class 2, Senior Citizens apartment buildings, handicapped persons apartment buildings, and continuum-of-care facilities. Public site plan review required for all three properties to ensure that development takes form compatible with adjacent uses. Subject property houses single-family home with 1,564 SF of total living space; thus opportunity for intermediate rental income, prior to redevelopment. Seller of this property has retained consultant with owner of PIN084560291 Wharncliffe Road S. & 17 Highview Avenue W. to prepare Proposal Summary for all three properties to be submitted for Pre-Application Consultation to set development parameters in principle with Municipality. London Plan Place Type boundary interpretation policy could allow all three properties to be considered under Urban Corridors Place Type. 15 storeys could be permitted based on Municipal Council approved amendment to London Plan. Final Provincial from approval from MMAH is forthcoming (id:60626)
Royal LePage Real Estate Services Ltd.
70 Stokes Road
St. Thomas, Ontario
This 12-unit apartment building is located directly across from the Elgin Mall. Some units have been completely updated with granite countertops, stainless steel appliances, dishwashers, and microwave ovens. Apartments feature balconies and are plumbed for washers and dryers. Each unit has a separate hydro meter. The complex is in excellent condition. (id:60626)
Royal LePage Triland Realty
1577 Gloucester Road
London, Ontario
Welcome to this extraordinary bungaloft, nestled on a private, wooded lot and offering the perfect balance of luxury, function, and architectural detail. The main level impresses with 12-foot ceilings, walnut flooring and high-end finishes throughout. Tray ceilings in the formal dining room, coffered ceilings in key living spaces, and solid core doors enhance the sense of quality and scale. Expansive transom windows and high baseboards add architectural charm and natural light throughout. The main floor principal bedroom offers a serene retreat with tray ceilings, garden doors leading to the rear yard, and a stunning ensuite featuring marble tile with inlay, a freestanding tub, a glass-enclosed shower, dual vanities, and a spacious walk-in closet with custom built-ins and dual access. The family room is warmed by a wood-burning fireplace, while the separate living room offers a cozy natural gas fireplace. Two separate mudrooms—one off the front foyer and one off the garage—add everyday practicality to the home’s thoughtful layout. The kitchen features premium Wolf appliances, a farmhouse sink, pot filler, and a large island with seating. The adjacent servery includes a fridge, wall oven, microwave, and a secondary sink—ideal for hosting. Upstairs, the loft provides a versatile living area, two generously sized bedrooms, and a beautifully finished main bath with a double vanity, freestanding tub, glass shower, and elegant tile inlay flooring. The lower level adds versatility with two additional bedrooms and rough-in. A walk-up to the triple car garage enhances convenience and supports multi-generational living. Outside, enjoy a private, two-tiered backyard oasis with a covered rear porch, perfect for relaxing or entertaining. The expansive driveway offers parking for up to eight vehicles, in addition to the spacious triple car garage with built-in storage, completing this exceptional property. (id:60626)
The Agency
400 Garden Avenue
Brantford, Ontario
Prime industrial land available in Brantford! This is a fantastic opportunity to own 5.4 acres of land, as shown by GeoWarehouse. The land has M2 and M3 zoning, which means it can be used for many different business purposes. You'll love the location – it's very close to Highway 403, so getting around is easy. Plus, Highway 24 is also easy to get to. This site has great visibility, making it perfect for your business. Don't miss out on this rare chance to invest and build in Brantford. (id:60626)
Royal LePage Action Realty
822 Regional Road 24
Waterford, Ontario
Attention Developers, Investors and Franchisees! 3.62 Acres, located on the golden strip in Waterford. Currently zoned R1A but designated commercial in the official plan. This land is just north of a large commercial plaza and gas station. Great for offices, auto mobile sales/service, restaurants, higher density residential or a combination. Could be split into parcels. Great Opportunity in a thriving community just 30 minutes from Brantford Hamilton minutes away from Simcoe. Includes bungalow located on the property. (id:60626)
Royal LePage Trius Realty Brokerage
109-113 Inkerman Street
St. Thomas, Ontario
Attention Developers and Investors Welcome to 109-113 Inkerman St. St Thomas, this 5.45 acre parcel of land is designated for Residential use in the St. Thomas Official Plan zoned as HR7-5. The designation permits the full range of densities, subject to meeting the policies of the Plan. I have also attached a copy of the Residential policy section from the Official Plan for your information. The specific policies for the various densities are found in subsections 5.1.3.2 (low density), 5.1.3.3 (medium density) and 5.1.3.4 (high density). (id:60626)
Century 21 Heritage Group Ltd.
505109 Old Stage Road
Norwich, Ontario
Beauty Beyond words: Welcome to 505109 Old Stage Road, Woodstock - Nestled on a sprawling 33-acre estate, this property promises unparalleled privacy with an exquisitely updated house that is sure to impress. The luxurious house is a private oasis offering endless possibilities & a truly exceptional lifestyle with amazing amenities begin with a heated pool, perfect for relaxation, complemented by a charming gazebo & lush landscaping. Step into the 4-season sunroom, featuring heated floors, a kitchenette, a gas fireplace & an abundance of natural light, creating an inviting space year-round. The spacious barn offers extensive storage, a paddock & a large horse stable, all serviced by its own hydrometer & gas line. Outside, the property boasts 2 serene private ponds & a whimsical treehouse with its own power supply. Gather around the fire pit for unforgettable summer evenings filled with fun & laughter. The huge Garden with 7 zone Sprinkler system. The property has its own 240 ft deep well with new submersible pump in 2024 The estate also includes a garage with over 50 Driveway parking spaces & a dedicated section with changing stations for post-swim convenience. The fully upgraded home welcomes you with a grand porch & a spacious foyer. Inside, you'll find 4 generous bedrooms & 3.5 luxurious bathrooms, with heated tiled floors & 9ft ceilings throughout. The chef's kitchen is a culinary dream, featuring ample cabinets with pull-out drawers, SS Appliances & quartz countertops. The home offers separate living & family rooms, each adorned with elegant ceiling fans. The fully finished basement adds even more living space, with 2 additional bedrooms, a recreation room, & a 3pc bathroom. The garage is fully insulated, ensuring comfort and functionality year-round. Located conveniently close to Highway 401 and Highway 403, this property combines rural tranquility with easy access to modern amenities. Book your showing today and make this dream house your forever home. (id:62611)
RE/MAX Twin City Realty Inc.
505109 Old Stage Road
Woodstock, Ontario
Beauty Beyond words: Welcome to 505109 Old Stage Road, Woodstock - Nestled on a sprawling 33-acre estate, this property promises unparalleled privacy with an exquisitely updated house that is sure to impress. The luxurious house is a private oasis offering endless possibilities & a truly exceptional lifestyle with amazing amenities begin with a heated pool, perfect for relaxation, complemented by a charming gazebo & lush landscaping. Step into the 4-season sunroom, featuring heated floors, a kitchenette, a gas fireplace & an abundance of natural light, creating an inviting space year-round. The spacious barn offers extensive storage, a paddock & a large horse stable, all serviced by its own hydrometer & gas line. Outside, the property boasts 2 serene private ponds & a whimsical treehouse with its own power supply. Gather around the fire pit for unforgettable summer evenings filled with fun & laughter. The huge Garden with 7 zone Sprinkler system. The property has its own 240 ft deep well with new submersible pump in 2024 The estate also includes a garage with over 50 Driveway parking spaces & a dedicated section with changing stations for post-swim convenience. The fully upgraded home welcomes you with a grand porch & a spacious foyer. Inside, you'll find 4 generous bedrooms & 3.5 luxurious bathrooms, with heated tiled floors & 9ft ceilings throughout. The chef's kitchen is a culinary dream, featuring ample cabinets with pull-out drawers, SS Appliances & quartz countertops. The home offers separate living & family rooms, each adorned with elegant ceiling fans. The fully finished basement adds even more living space, with 2 additional bedrooms, a recreation room, & a 3pc bathroom. The garage is fully insulated, ensuring comfort and functionality year-round. Located conveniently close to Highway 401 and Highway 403, this property combines rural tranquility with easy access to modern amenities. Book your showing today and make this dream house your forever home. (id:60626)
RE/MAX Twin City Realty Inc.
505109 Old Stage Road
Woodstock, Ontario
Beauty Beyond words: Welcome to 505109 Old Stage Road, Woodstock - Nestled on a sprawling 33-acre estate, this property promises unparalleled privacy with an exquisitely updated house that is sure to impress. The luxurious house is a private oasis offering endless possibilities & a truly exceptional lifestyle with amazing amenities begin with a heated pool, perfect for relaxation, complemented by a charming gazebo & lush landscaping. Step into the 4-season sunroom, featuring heated floors, a kitchenette, a gas fireplace & an abundance of natural light, creating an inviting space year-round. The spacious barn offers extensive storage, a paddock & a large horse stable, all serviced by its own hydrometer & gas line. Outside, the property boasts 2 serene private ponds & a whimsical treehouse with its own power supply. Gather around the fire pit for unforgettable summer evenings filled with fun & laughter. The huge Garden with 7 zone Sprinkler system. The property has its own 240 ft deep well with new submersible pump in 2024 The estate also includes a garage with over 50 Driveway parking spaces & a dedicated section with changing stations for post-swim convenience. The fully upgraded home welcomes you with a grand porch & a spacious foyer. Inside, you'll find 4 generous bedrooms & 3.5 luxurious bathrooms, with heated tiled floors & 9ft ceilings throughout. The chef's kitchen is a culinary dream, featuring ample cabinets with pull-out drawers, SS Appliances & quartz countertops. The home offers separate living & family rooms, each adorned with elegant ceiling fans. The fully finished basement adds even more living space, with 2 additional bedrooms, a recreation room, & a 3pc bathroom. The garage is fully insulated, ensuring comfort and functionality year-round. Located conveniently close to Highway 401 and Highway 403, this property combines rural tranquility with easy access to modern amenities. Book your showing today and make this dream house your forever home. (id:60626)
RE/MAX Twin City Realty Inc.
431 John Street S
Aylmer, Ontario
Unlock the potential of this sprawling 5.23-acre property in the heart of Aylmer. Located along a key corridor near schools, parks, and established residential neighborhoods, this parcel offers a rare blend of current livability and future development potential. The existing home has a solid 3-bedroom, 2-bath detached dwelling provides immediate rental income or a comfortable residence while you plan. But the true value lies in the land: zoned R1, with generous frontage and depth, this property may lend itself to future multi-lot residential development, subject to municipal approvals. Whether you're a builder, investor, or visionary homeowner, 431 John Street South is your chance to shape the next phase of this growing community. Welcome to 431 John Street South in Aylmer, Ontario a unique 5.23-acre estate that seamlessly blends residential charm with future development potential. Situated within Aylmer's town limits, this property offers a rare combination of country tranquility and urban convenience. The expansive lot and existing amenities make it an attractive option for both homeowners seeking a spacious residence and developers interested in residential projects. (id:60626)
Stronghold Real Estate Inc.





