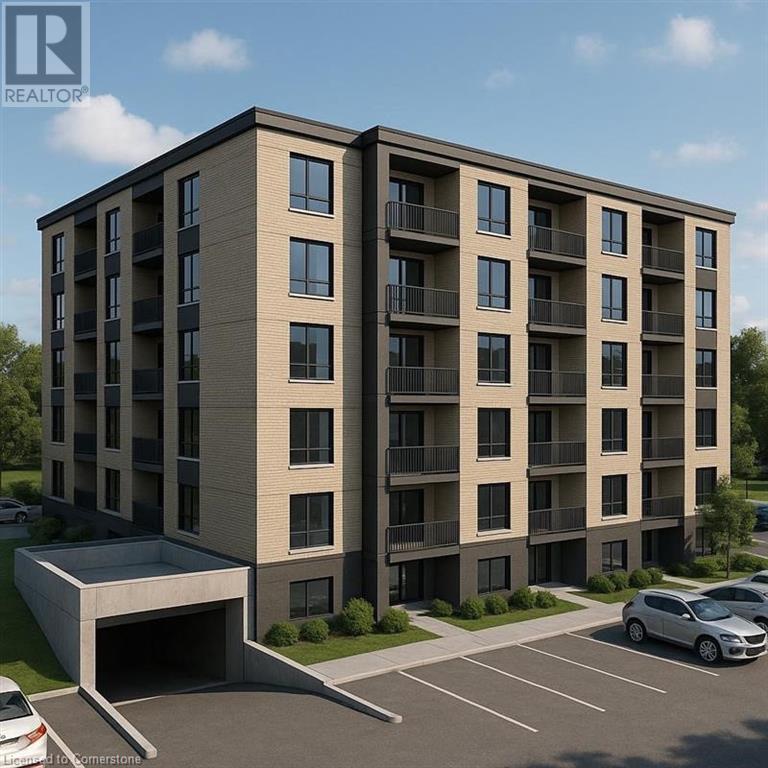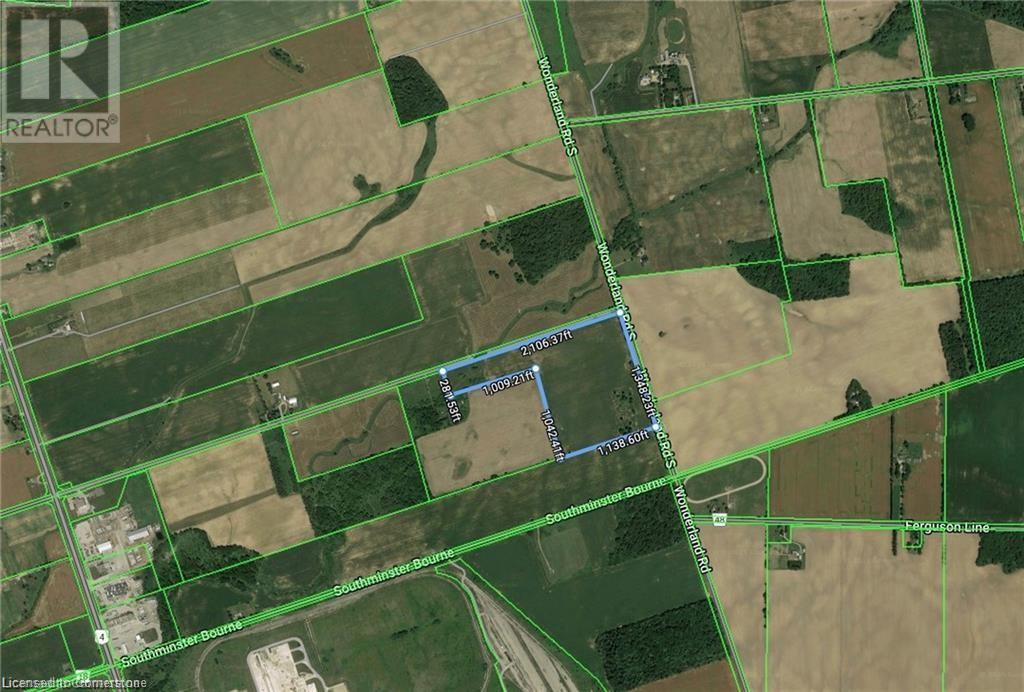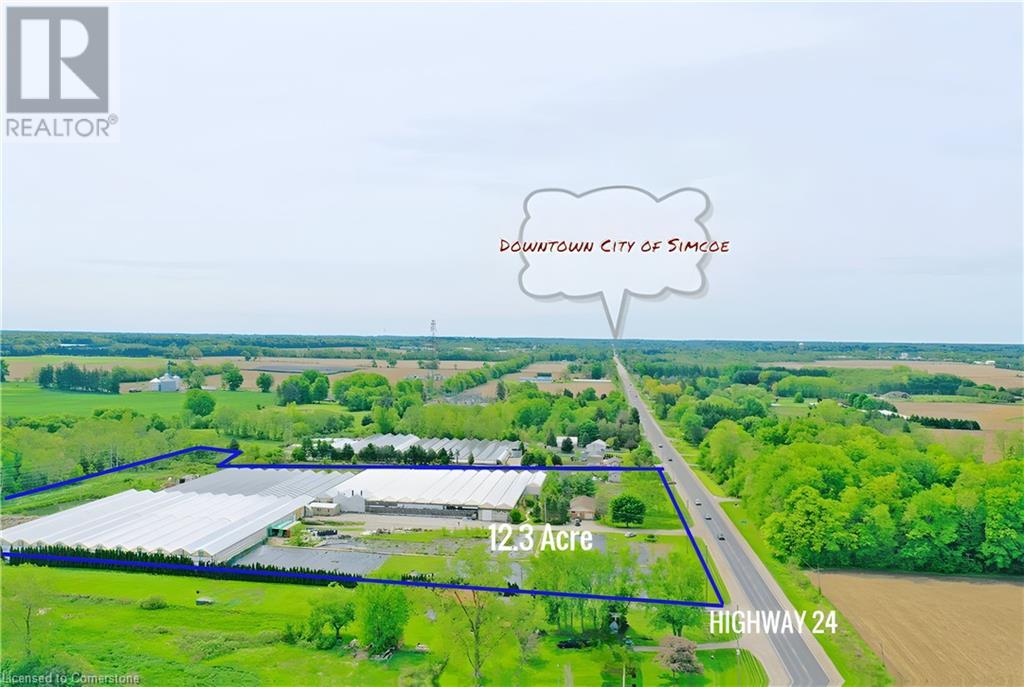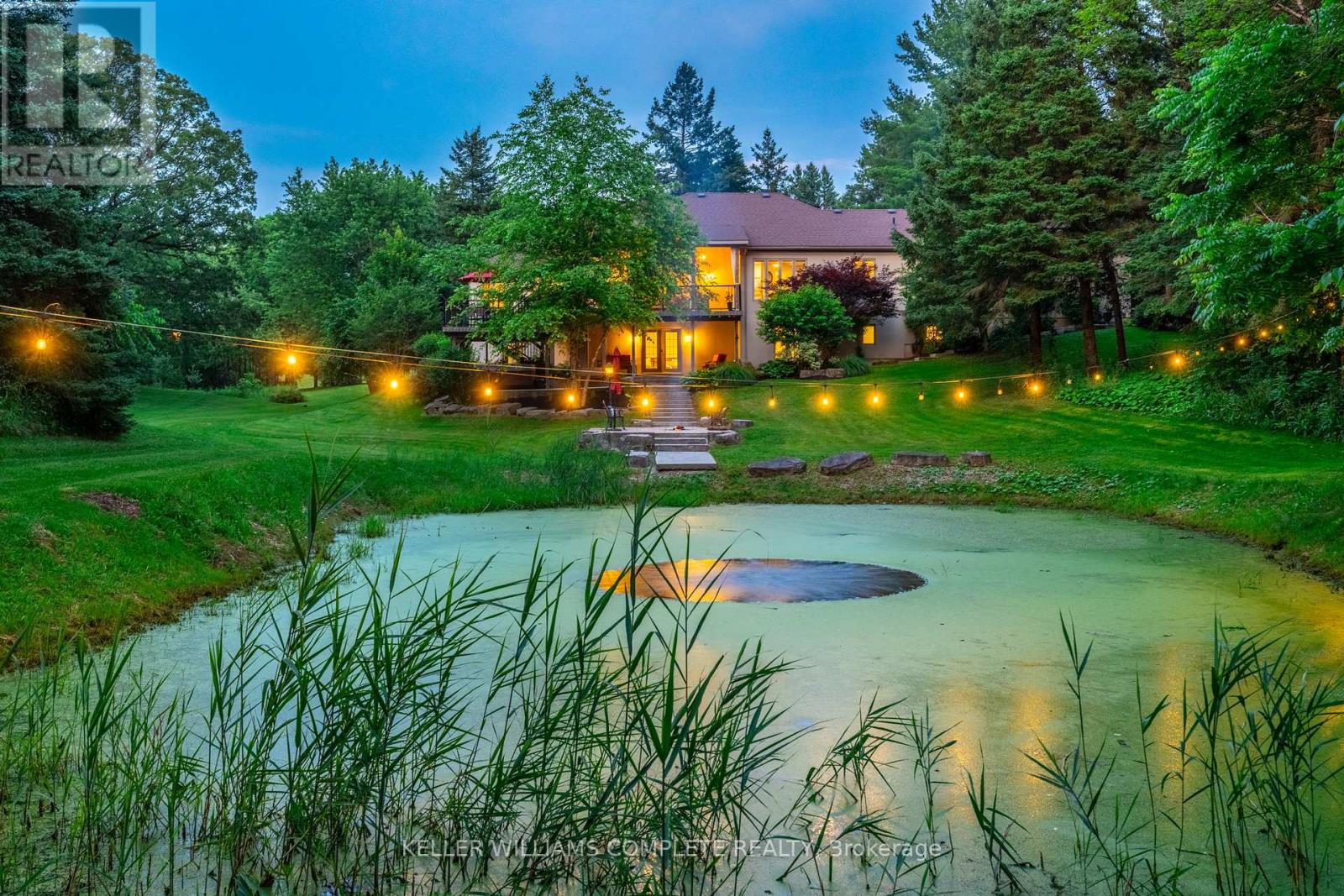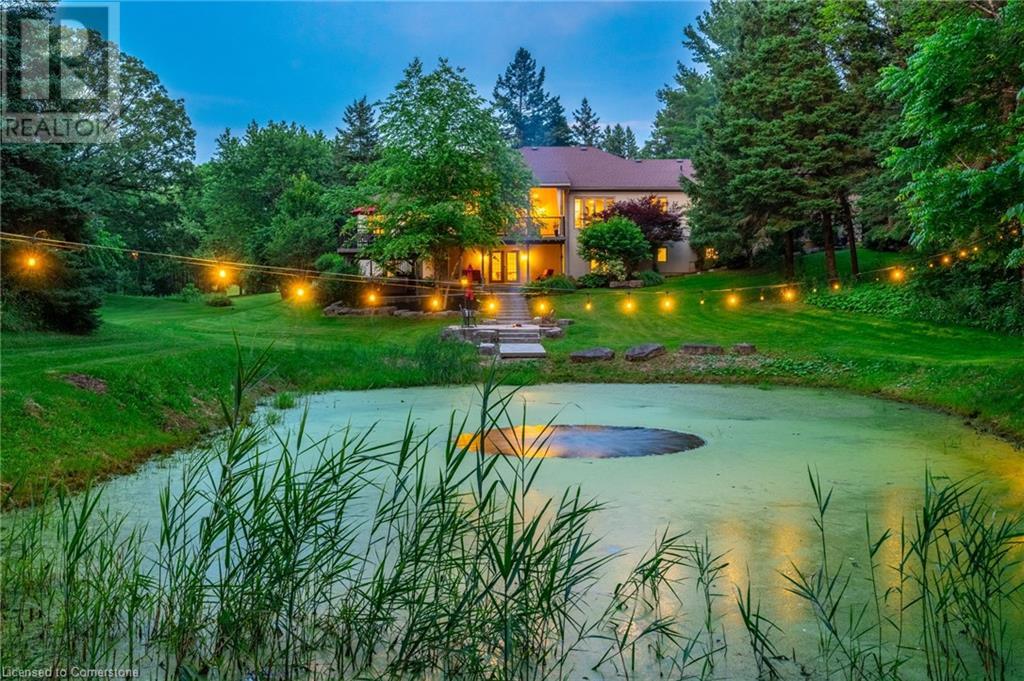10 Harper Boulevard
Brantford, Ontario
This exquisite custom-built residence showcases refined elegance across 6 bedrooms and 7 bathrooms, set on a professionally landscaped 1-acre lot in a prestigious enclave of homes. Step inside to discover soaring 10’ ceilings on the main level accentuated by pot lights and elegant California shutters throughout. The gourmet kitchen is open to the grand great room which showcases a coffered ceiling and a sleek gas fireplace. Designed with the home chef in mind, the kitchen features premium finishes and an expansive workspace, ideal for entertaining and everyday living. The formal dining room is accented with classic wainscoting, creating a refined setting for hosting memorable dinners. The main-level primary suite is a true retreat, featuring a luxurious ensuite bathroom designed for relaxation and comfort. A custom oversized walk-in closet with built-in organizers combines luxury with everyday functionality. Nearby, a second bedroom provides additional sleeping quarters and a walk-in closet, ideal for guests or multigenerational living. Upstairs, a spacious family room highlighted by a cozy electric fireplace creates a welcoming gathering space perfect for relaxing. This inviting lounge seamlessly connects to two generously sized bedrooms, each with its own private ensuite bathroom and walk-in closet, ensuring comfort and privacy for family or guests. The fully finished basement is thoughtfully designed for entertaining and everyday living. It features a sleek wet bar, a spacious recreation area, a dedicated home gym and two additional bedrooms, each paired with a full bathroom. This level offers exceptional versatility, comfort and modern convenience. Outdoors, experience resort-style living with a sparkling in-ground heated saltwater pool, covered patio with built-in BBQ, irrigation system and ample space for entertaining. With a spacious triple car garage and every amenity thoughtfully designed, this is a home that truly has it all. LUXURY CERTIFIED. (id:60626)
RE/MAX Escarpment Realty Inc.
13 Garden Avenue
Brantford, Ontario
Excellent opportunity for developers looking to build residential rental units in Brantford, Ontario! This 0.805 acre parcel of land is zoned RMR, permitting the development of up to 6 storey 52-unit apartment building with 1 level of underground parking. With Brantford's growing demand for rental housing, this prime site offers immense potential for a lucrative investment. The location provides easy access to key amenities, public transit, and major roadways, making it a highly desirable area for future tenants. Take advantage of this exceptional opportunity to create a high-demand rental community in a thriving market. (id:60626)
Colliers Macaulay Nicolls Inc.
N/a Wonderland Road
London, Ontario
Fantastic acreage property on the South West corner of Wonderland Rd and Orr Drive. Approx 41 acres of farm land of which about 30+ acres is leased to a local farmer for cash crops. AG2 Zoning. Incredible location that is minutes to the new Amazon fulfillment centre (easily seen from the property) and only a couple minutes drive to HWY 401. VTB option available! THIS IS THE LAND YOU HAVE BEEN WAITING FOR! (id:62611)
Royal LePage NRC Realty
29 Wallace Court
Brantford, Ontario
Welcome to 29 Wallace Court — an extraordinary executive residence offering nearly 7,000 sq ft of finished living space in the prestigious Highland community. This 4+2 bedroom, 7-bathroom home blends timeless elegance with modern comfort, designed for refined family living. Step into a grand open-concept layout with soaring ceilings, custom finishes, and natural light throughout. The gourmet kitchen is a chef’s dream with granite countertops, premium appliances, custom cabinetry, and an oversized island, all open to a welcoming living room and dining area — perfect for entertaining. The main floor features three spacious bedrooms with private ensuites, a stylish 2-pc powder room, a bright home office, a functional mudroom, and a convenient laundry room. The luxurious primary suite offers a spa-inspired ensuite and a large walk-in closet. Loft, you’ll find a private bedroom with a walk-in closet and 2-pc bathroom — ideal for guests or teens. The fully finished basement with in floor heating adds incredible versatility with two additional bedrooms, two bathrooms, a large recreation room, dedicated theatre room, utility room, and a cold room — perfect for extended family, hobbies, or home entertainment. Once you step outside to your private backyard retreat, complete with a heated in-ground saltwater pool, custom outdoor kitchen, covered dining/entertaining area, and an in-ground sprinkler system — all professionally landscaped for low-maintenance beauty. Enjoy two separate garages fitting up to four cars plus ample driveway parking. Situated on a quiet, family-friendly court close to top-rated schools, parks, shopping, and golf. This home is more than a home — it’s a lifestyle. (id:60626)
Century 21 Grand Realty Inc.
2492 Highway 24
Simcoe, Ontario
Buy or Lease—Your Choice! Whether you want to buy, lease-to-own, or lease, all options are available! If you buy now, the seller is offering a Vendor Take-Back Mortgage. If you choose lease-to-own or a standard lease, the seller is offering 12 months free at the beginning. Please note that the property will be sold or leased as is. Attention developers, investors, and farmers! Discover 12.3 acres of flat land with approximately 560 feet of frontage on one of the busiest stretches of Highway 24, Simcoe’s commercial corridor. Just 4-5 minutes from the city center, less than an hour to Hamilton, and two hours to Toronto, this prime location offers access to over 150 million consumers, making it ideal for the distribution of fresh produce across North America. The property features a 171,000 sq ft greenhouse facility, primarily poly construction with some partial glass areas. The main sections offer 14-16 ft gutter heights, roof venting, and full shading. Also included is a large, solid red brick house, perfect for vegetable and flower production, a garden center, or convenient on-site living. Invest today and watch the land value and development potential soar in the coming years! This rare opportunity won’t last! (id:60626)
Right At Home Realty
2492 Highway 24
Simcoe, Ontario
Buy or Lease—Your Choice! Whether you want to buy, lease-to-own, or lease, all options are available! If you buy now, the seller is offering a Vendor Take-Back Mortgage. If you choose lease-to-own or a standard lease, the seller is offering 12 months free at the beginning. Please note that the property will be sold or leased as is. Attention developers, investors, and farmers! Discover 12.3 acres of flat land with approximately 560 feet of frontage on one of the busiest stretches of Highway 24, Simcoe’s commercial corridor. Just 4-5 minutes from the city center, less than an hour to Hamilton, and two hours to Toronto, this prime location offers access to over 150 million consumers, making it ideal for the distribution of fresh produce across North America. The property features a 171,000 sq ft greenhouse facility, primarily poly construction with some partial glass areas. The main sections offer 14-16 ft gutter heights, roof venting, and full shading. Also included is a large, solid red brick house, perfect for vegetable and flower production, a garden center, or convenient on-site living. Invest today and watch the land value and development potential soar in the coming years! This rare opportunity won’t last! (id:60626)
Right At Home Realty
18 Westie Road
Brantford, Ontario
Welcome to 18 Westie Road, Brantford. This exceptional 31.025-acre estate in Brant County offers unparalleled privacy and sophistication. The meticulously maintained 5-bedroom, 4-bathroom walk-out bungalow spans over 5,000 square feet of living space. A private +700-foot paved driveway through lush forest leads to this elegant retreat where tranquility meets luxury. Inside, 25-foot cathedral ceilings and a majestic stone fireplace create a captivating ambiance in the expansive living areas. The chef's kitchen with premium appliances overlooks a stunning 50x90pond, perfect for entertaining. A two-tier covered deck extends the living space outdoors. The main level includes a spacious dining room, a primary bedroom with breathtaking views, and a versatile office/bedroom. The lower level features a secondary kitchen, walk-in pantry, and additional bedrooms ideal for extended family or guests. Outside amenities include a 25x50 detached workshop with water, hydro, and woodstove heating, surrounded by meticulously groomed grounds with expansive lawns, ponds, and diverse forests. Private trails, fishing spots, and campfire areas offer relaxation and recreation. Conveniently located minutes from Hwy 403, Ancaster, and Brantford, this property combines seclusion with accessibility. Experience luxury living harmonized with nature at its finest. (id:62611)
Keller Williams Complete Realty
18 Westie Road
Brantford, Ontario
Welcome to 18 Westie Road, Brantford. This exceptional 31.025-acre estate in Brant County offers unparalleled privacy and sophistication. The meticulously maintained 5-bedroom, 4-bathroom walk-out bungalow spans over 5,000 square feet of living space. A private +700-foot paved driveway through lush forest leads to this elegant retreat where tranquility meets luxury. Inside, 25-foot cathedral ceilings and a majestic stone fireplace create a captivating ambiance in the expansive living areas. The chef's kitchen with premium appliances overlooks a stunning 50’x90’pond, perfect for entertaining. A two-tier covered deck extends the living space outdoors. The main level includes a spacious dining room, a primary bedroom with breathtaking views, and a versatile office/bedroom. The lower level features a secondary kitchen, walk-in pantry, and additional bedrooms ideal for extended family or guests. Outside amenities include a 25’x50’ detached workshop with water, hydro, and woodstove heating, surrounded by meticulously groomed grounds with expansive lawns, ponds, and diverse forests. Private trails, fishing spots, and campfire areas offer relaxation and recreation. Conveniently located minutes from Hwy 403, Ancaster, and Brantford, this property combines seclusion with accessibility. Experience luxury living harmonized with nature at its finest. Additional media at; www.18WestieRoad.com (id:62611)
Keller Williams Complete Realty
124 Bruce Street
Brantford, Ontario
This exceptional 29,120 sq. ft. commercial property offers an impressive 1.6 acres of land, with a versatile warehouse space and a strategic location in a high-traffic area near public transit. Situated at 124 Bruce Street, this property provides businesses with easy access to major roads, making it an ideal choice for distribution, logistics, or manufacturing operations. This building features: 3 convenient dock doors and 1 - 12x12 ground level dock door for efficient loading and unloading, equipped with 600 Volts and 800 Amps—perfect for heavy-duty operations. 18-20 ft ceilings. Ample parking spaces available for employees and visitors. Includes office space for administrative functions and 2 on-site bathrooms. Zoned M2, suitable for a variety of commercial uses. 80,000 pound truck scale located on 1 acre lot beside building. Whether you're looking to expand your business or invest in a strategic industrial location, 124 Bruce Street offers the space, accessibility, and infrastructure you need to thrive. (id:62611)
Royal LePage Brant Realty
16 Westlake Boulevard
Brantford, Ontario
Welcome to an unparalleled estate defining luxury living—this 6,000+ square foot mansion is finished to the highest level, with every surface expertly crafted for discerning buyers. Step through a sun-drenched entrance into a main floor featuring a two-story great room that sets an elegant tone. Gleaming hardwood floors lead to an eat-in kitchen with cathedral ceilings and an expansive formal dining room—ideal for grand gatherings. A massive pantry and main floor laundry add everyday convenience. Every detail has been meticulously planned: in the office, den, and master suite, you'll find $250,000 in custom walnut built-ins that exude sophistication. The master suite is a true retreat, featuring high-end finishes, a standalone tub, a custom glass-enclosed shower, and a private deck—all complemented by surround sound throughout. The second level offers a cozy office/den with more custom walnut cabinetry, five generous bedrooms, and a loft over the showpiece 3-car garage with a car lift to protect your prized supercar. Downstairs, the lower level is an entertainer’s paradise with a walkout to the landscaped backyard from a covered porch with a hot tub. A state-of-the-art home theatre, full professional gym, and a games room with a pool table provide endless leisure. A fully equipped barber shop (for both his and hers), extra storage, an additional bedroom, and a full bathroom with its own walkout complete this level—keeping the space poolside-friendly. Outside, manicured grounds, a cobblestone patio for alfresco dining, and a pool house with a cozy fire pit surround a heated saltwater pool inviting year-round relaxation.This is more than a home—it’s a statement of sophistication and luxury. Schedule your private showing today and experience the grandeur of this must-see mansion. (id:60626)
Real Broker Ontario Ltd
325884 Norwich Road
Norwich, Ontario
Expansive Acreage: With over 95 acres of pristine land, including approximately 69 acres of fertile workable fields and 23 acres of wooded areas surrounding a stream, This property unfolds a vast array of possibilities.\r\nA picture of classic charm, this charming homestead welcomes you with stamped concrete walkways and a 3/4 wraparound porch?a perfect perch to savor panoramic views of the surrounding beauty.\r\nDiscover a versatile workshop 20ft by 50ft fully insulated and heated workshop, ready to accommodate your projects and hobbies, providing a space where creativity and craftsmanship converge. Unwind and entertain under the open skies with an outdoor stage and firepit?a captivating venue for hosting gatherings and creating lasting memories with family and friends.\r\nStep into the heart of the home, where an updated kitchen and spacious pantry set the stage for culinary delights. The main floor unfolds with a cozy living room featuring a gas fireplace, main floor laundry for convenience, and a delightful 3 seasons room with its own entrance.\r\nAscend to the second floor, where a large master bedroom awaits, complete with an attached nursery transformed into a luxurious walk-in closet. Two additional generously sized bedrooms and a den/office offer flexibility and space for all your needs. On the third Floor a expansive Loft bedroom with jetted tub, toilet and sink. Descend to the basement, where a dry bar in the fully equipped games room invites laughter and camaraderie. (id:60626)
Century 21 Heritage House Ltd Brokerage
140 Clarke Road
London, Ontario
Desirable location! East London with growing residential and commercial activity nearby. Great roadside easy access with huge road frontage ( lots of daily traffic ) ( main road visibility ) Near all necessary amenities like bus route , shopping , and many other businesses. Long term usage as automotive repair and sales since 1960s ( many suppliers and auto wreckers very near )Zoning for auto sales and repair amongst many other uses. Easy access to 401 (5 minutes). Large secure fenced compound. Option for $250,000. down and lease all buildings, car lots, hoists, and loaner cars for $25,000./month. (id:62611)
Sutton Group - Select Realty


