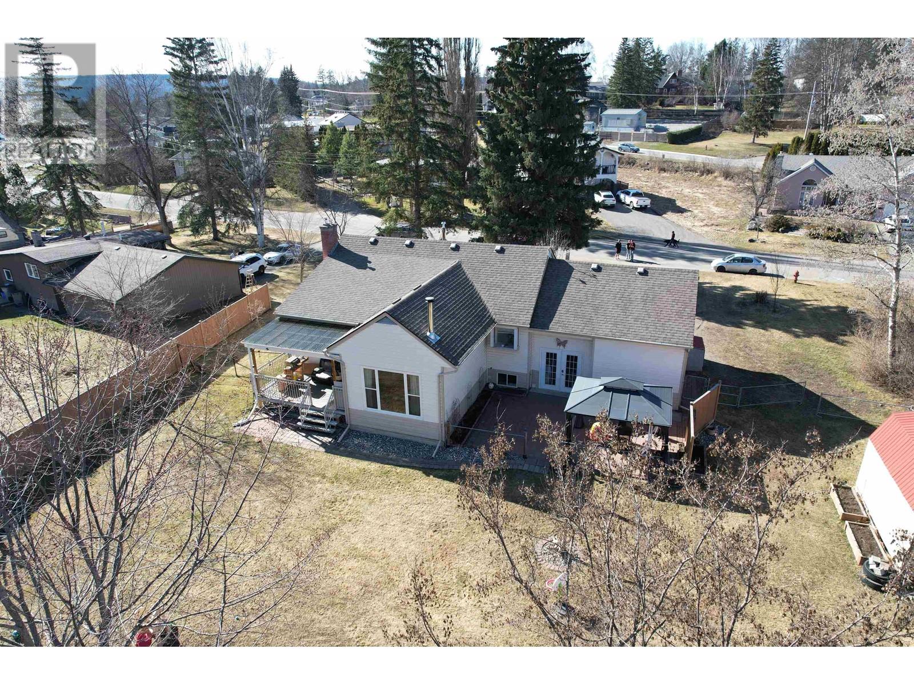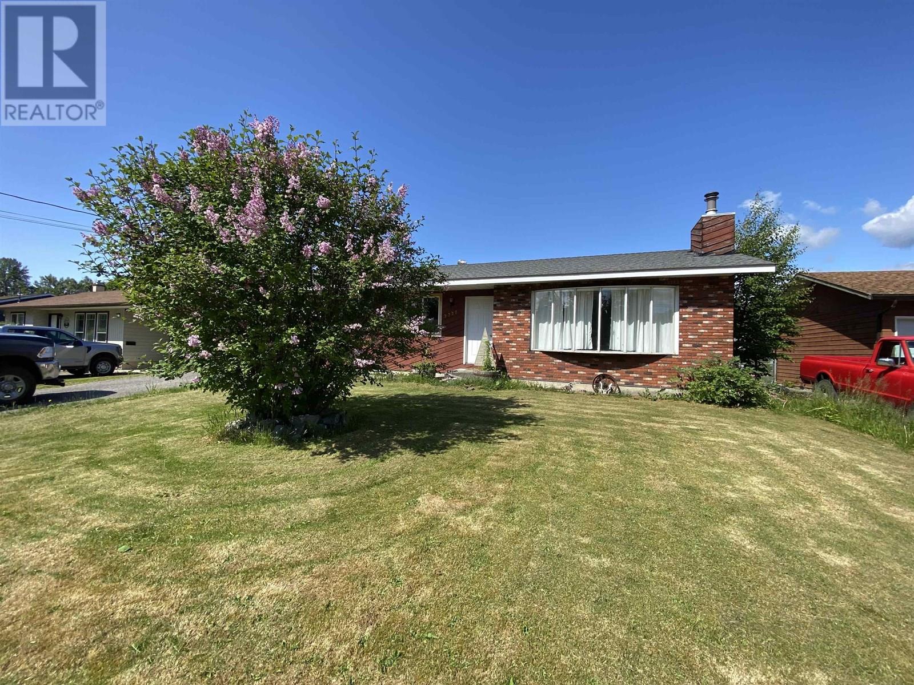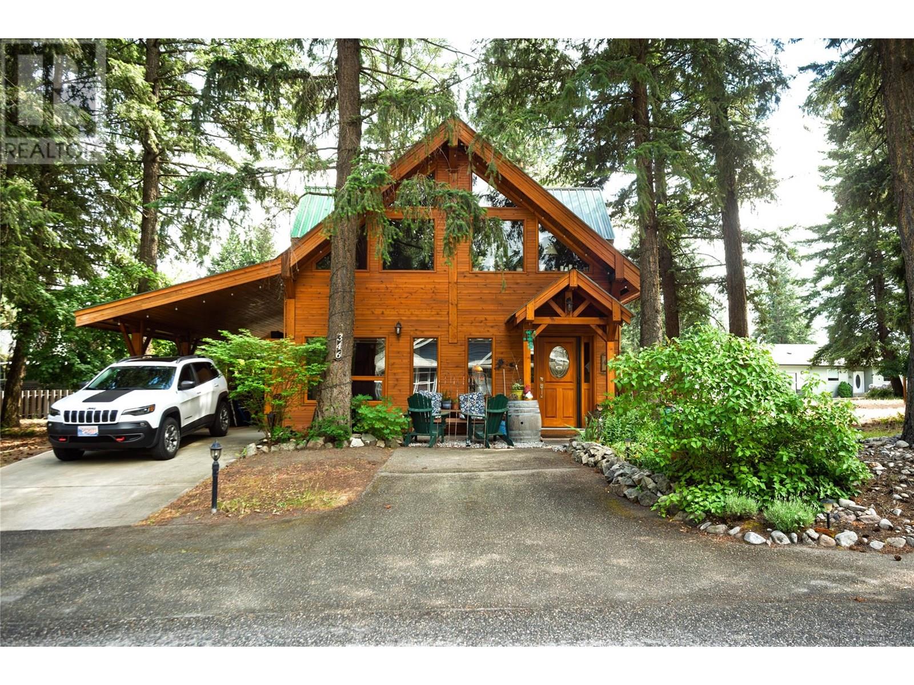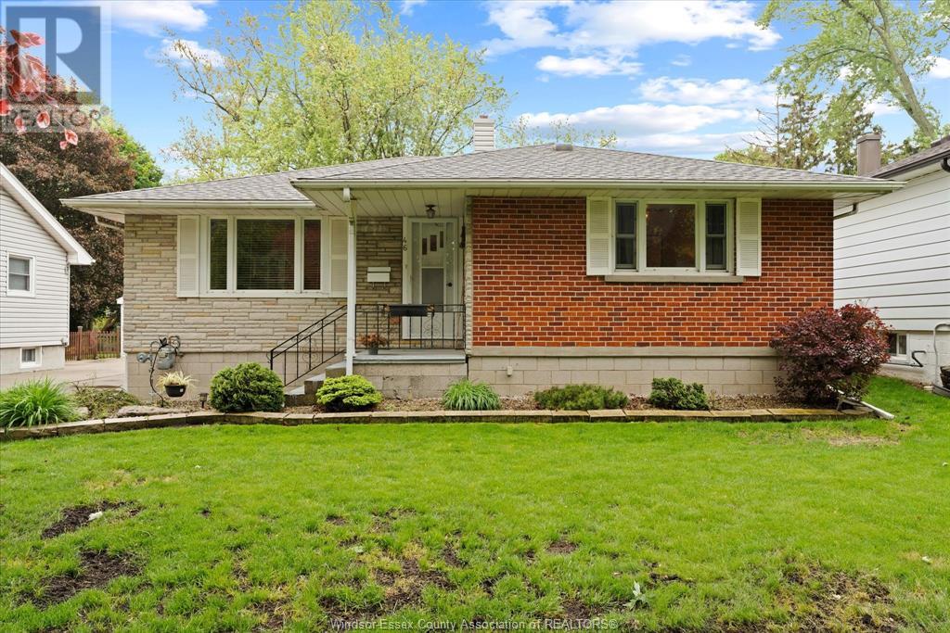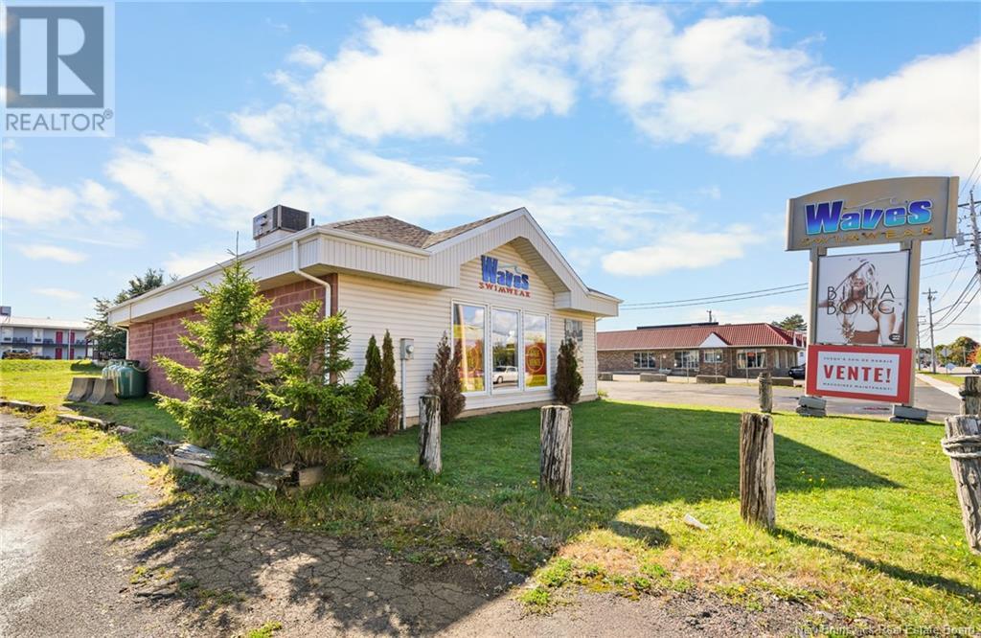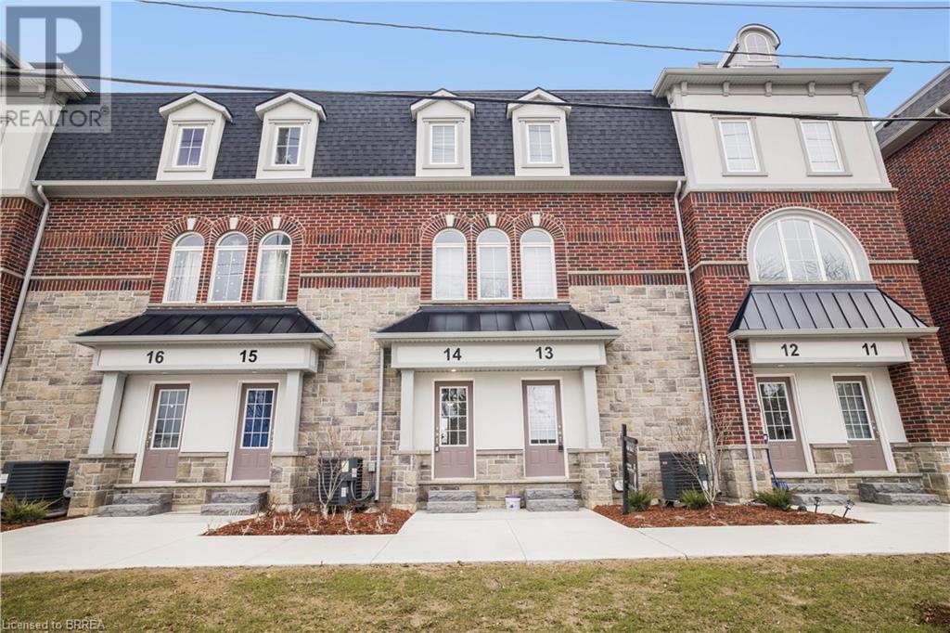519, 857 Belmont Drive Sw
Calgary, Alberta
END UNIT | 3-BED | 2.5 BATH | ATTACHED DOUBLE GARAGE | LOW CONDO FEES **Welcome home to 519-857 Belmont Drive SW, an end unit townhome offering more natural light, fewer shared walls, and extra privacy in the growing southwest community of Belmont. Inside, you'll find a bright, modern layout with upgraded light fixtures, wide plank flooring, and 9-foot ceilings that create an open and airy feel throughout. The kitchen features quartz countertops, stainless steel appliances, a full pantry, and a large island that flows easily into the dining area, making it ideal for everyday meals and casual entertaining. Step out onto the spacious balcony with a gas line, perfect for summer grilling. Upstairs, all three bedrooms are well-proportioned, including a sunlit primary suite with a walk-in closet and private ensuite. The double attached garage adds convenience, while the end unit placement gives you added peace and quiet. Located in Goodwin by Anthem, this townhome is part of a thoughtfully designed development with future amenities like a picnic area, firepit, and dog run. Belmont is a family-friendly community with parks, playgrounds, nearby schools and future school sites, and easy access to Macleod Trail, Stoney Trail, and the upcoming Belmont Field House and Library. View the 360° tour and book your showing today before it's gone. (id:60626)
Real Broker
1384 Moffat Avenue
Quesnel, British Columbia
* PREC - Personal Real Estate Corporation. Awesome location with greenspace behind and a large (almost 1/2 acre) city lot gives you room for everything. Completely renovated top to bottom with a huge kitchen, separate living room and family rooms, beautiful 3-piece ensuite and more! You'll love the covered deck and fenced areas. The attached garage has useable attic space for additional storage. Three Bedrooms and a den (fourth bedroom if needed, free-standing wood stove and a gas fireplace insert plus a high efficiency furnace gives you plenty of heating options. A pleasure to show! (id:60626)
Royal LePage Aspire Realty (Que)
508 19228 64 Avenue
Surrey, British Columbia
Welcome to Focal Point. This Gorgeous Penthouse suite is sure to catch your attention with breathtaking panoramic views of the valley, city and Mt., Baker. Enjoy a coffee on your spacious patio over looking the beautiful views. This 1 bed, 1 bath home offers an open concept design with 9ft ceilings and generous windows that allow an abundance of natural light in. The kitchen features s/s appliances, soft close cabinets, and quartz counter tops with a large Island. Enjoy the amenities! The building offers a massive roof top common area which is equipped with a bbq, and a party room; perfect for entertaining! In-suite laundry, secure underground parking (1 parking,1 storage unit) Close to retail, coffee shop, transit and more. OPEN HOUSE JUNE 28th from 1:00-3:00PM (id:60626)
Royal LePage - Wolstencroft
393004 Range Road 7-5
Rural Clearwater County, Alberta
This well-maintained 1571 sq ft bungalow, built in 2007, offers comfortable, ranch-style, single-level living on a crawl space. With east-facing front windows, the home is filled with natural light, creating a bright and welcoming interior.The layout includes 2 spacious bedrooms plus a flexible bonus room, currently used as a craft room/office but easily converted to a third bedroom with the addition of an armoire. The primary bedroom features a very large walk-in closet and a private 3-piece ensuite that connects directly to the laundry room. The main 4-piece bathroom has been recently updated with a new tub surround, adding a fresh modern touch.Step outside and enjoy the gorgeous wraparound deck, extending along the south and west sides of the home—perfect for relaxing, entertaining, or taking in the peaceful surroundings.Located less than 5 km from the town limits of Rocky Mountain House, the property offers quiet rural living with easy access to amenities. You’re within walking distance of the Rocky Mountain House National Historic Site, close to Pine Hills Golf Course, and just a short drive to the North Saskatchewan River, ideal for fishing, hiking, and outdoor recreation.The acreage is a haven for wildlife enthusiasts, with frequent sightings of deer, rabbits, muskrats, and numerous bird species.Additional property highlights include:Three sheds for closed cold storage, including one wired with 220 power, heated with an electric heater, and set up as a fully functional workshopTwo open-face lean-tos for additional covered storageConcrete foundation with 5 ft frost walls poured for a future 28' x 40' garageThis exceptional acreage combines comfortable living, stunning outdoor space, abundant wildlife, and room to grow—offering a rare opportunity to enjoy the best of country life just minutes from town. (id:60626)
RE/MAX Real Estate Central Alberta
276 Fallswater Road Ne
Calgary, Alberta
PRICE REDUCED! Discover this delightful bungalow (with a big double garage!) nestled on a quiet street, just a short walk away from a dog park, perfect for pet lovers! Boasting exceptional curb appeal, this home features a spacious and sun-lit living room, creating an inviting atmosphere for relaxing and entertaining.The generously sized backyard offers endless possibilities for gardening or outdoor activities, while the double detached garage provides ample storage and convenience. Though this home would shine with some upgrades and personal touches, it is priced competitively for a quick sale.Don’t miss the opportunity to transform this gem into your dream home! Schedule your viewing today! (id:60626)
RE/MAX Realty Professionals
2221 Evergreen Street
Terrace, British Columbia
* PREC - Personal Real Estate Corporation. This four bedroom Southside home is perfect for a new owner to add their personal touches and make their own. The galley kitchen is adjacent to the living dining space with a large bay window and fireplace for cozy relaxation after a meal. Downstairs find the spacious rec room, a fourth bedroom and an open space ideal for a home office or hobby area! The utility room is large and adjacent to what every home needs .... a storage room! The fenced backyard is large and perfect for enjoying afternoon and evening sun, with plenty of space for a garden with room for the kids and pets to play. (id:60626)
Royal LePage Aspire Realty (Terr)
346 Hummingbird Avenue
Vernon, British Columbia
Welcome to 346 Hummingbird Avenue, located within the serene community of Parker Cove on the shores of Okanagan Lake. This cabin-in-thewoods-style home sits surrounded by mature trees, offering plenty of privacy. Built in 2008 with over 1,600 sq. ft. of living space, it features 3 bedrooms, 3 bathrooms, post-and-beam construction, and soaring vaulted ceilings in the main living area. The kitchen boasts a large island, plenty of counter space, and stainless steel appliances. The primary bedroom is conveniently located on the main floor with a 3-piece ensuite bathroom. Head upstairs to enjoy the flex space overlooking the living room, with large windows that make it a great option for an office, yoga space, or relaxing reading room. Also on the second level are 2 bedrooms and a full 4-piece bathroom. The home has a number of bonus features, including custom blinds, an EV charger in the carport, built-in vacuum, underground automated irrigation, smart thermostat system, and Telus fibre optic internet! Enjoy quiet days on your fully fenced patio, with ample room for lounging, BBQing, and dining. Parker Cove is located on Westside Road across the lake from Vernon, and owners in the community enjoy access to the private beach, boat launch, dog park, and plenty of open green space. The current lease goes until 2043, with a monthly cost of $299. Financing options are available. Please contact your agent or the listing agent for further information. (id:60626)
Royal LePage Kelowna
47 Remington Court
Halifax, Nova Scotia
Charming End Unit Condo Townhouse with Modern Comforts, Cozy Fireplace, and Private Backyard Welcome to this well-maintained end unit condo townhouse, a gem nestled in a serene private cul-de-sac. Spanning three fully finished levels, this inviting home offers a perfect blend of comfort and convenience. Bonus is that there are two parking spaces. Inside, youll find three spacious bedrooms and two full bathrooms, all enjoyed by the current owners and perfect for family living. The main level features an inviting living room with a cozy fireplace with woodstove insert, creating a warm and welcoming atmosphere for relaxation and gatherings. The well-designed eat-in kitchen is efficient, offering ample space for casual dining and culinary creations. Adjacent to the kitchen, the formal dining room provides an elegant setting for more formal meals and entertaining guests. The property also includes a private backyardideal for outdoor relaxation, entertaining, or enjoying a quiet morning coffee. This outdoor space adds a wonderful dimension to the home, providing a personal sanctuary right at your doorstep. The condos location is equally impressive, offering proximity to a wealth of amenities. Enjoy the natural beauty of Remington Court Park and scenic walking trails just minutes away. Families will appreciate the convenience of nearby schools and easy access to major routes such as Hwy 102 and Dunbrack Street. The Canada Games Centre and Bayer's Lake Business Park are also within easy reach, providing a range of recreational and business opportunities. With its charming setting, inviting fireplace, eat-in kitchen, formal dining room, private backyard, and prime location, this condo townhouse presents a rare opportunity to enjoy a vibrant community with everything you need at your doorstep. Dont miss your chance to make this delightful property your new home! (id:60626)
RE/MAX Nova (Halifax)
46 Grace Avenue
Leamington, Ontario
Attention Retirees,Young Professionals & young families. This Great Solid brick to roof home with stone accents is a ranch style home that offers several upgrades in an Excellent location and a nice deep 165 ft deep treed lot. Enjoy Beautiful hardwood floors & Vinyl windows, Updated kitchen w/granite countertops, New stove 2024, New hood fan 2024,New dishwasher 2024. Updated bathroom 2024,New framing and Insulation in basement 2024. Lower level offers all kinds of room for storage,laundry and a games room for fun with family & friends. Relax in a peaceful fenced back yard, sit under a new gazebo for evening cocktails that was just installed 2024. You also get a large 1.5 car garage with extra electrical panel box and a welders plug for the hobbyist !! (id:60626)
RE/MAX Capital Diamond Realty
523 Main Street
Shediac, New Brunswick
PRIME LOCATION! Welcome to 523 Main Street, situated in the heart of Shediac with excellent visibility in a bustling area. This TURN-KEY BUSINESS/ BUILDING is ready for new owners to take over! The sale includes the building and land, featuring a spacious parking lot and a 1,536 sq. ft. building that occupies only about half of the approximately half-acre property. Inside, you'll find a large showcase area, eight changing rooms, a bathroom, and a staff room. With a low-maintenance building and a dedicated team already in place, this 30-year-old operation is primed for continued success. Recent upgrades include a brand-new roof installed in the summer 2024, fresh interior paint from summer 2023, and new carpet flooring from summer 2020. Dont miss this incredible opportunity! (id:60626)
Exit Realty Associates
677 Park Road N Unit# 14
Brantford, Ontario
This brand-new townhome, located in Brantford's highly sought-after north end, offers the perfect blend of modern living and convenience. With its open-concept design, this home is ideal for young professionals or those looking to downsize without sacrificing style or comfort. Step inside to find upgraded laminate flooring throughout, paired with a neutral décor that creates a bright and inviting atmosphere. The spacious kitchen is a chef’s dream, featuring a large center island, sleek granite countertops, flat-panel cabinetry, and brand-new stainless steel appliances—everything you need to prepare gourmet meals or entertain guests with ease. The generous bedroom retreat is a true sanctuary, offering a large window that floods the space with natural light, along with two spacious closets for all your storage needs. Enjoy the luxury of ensuite privilege to a beautifully designed 4-piece bathroom, complete with a deep soaker tub and shower combination for ultimate relaxation. Step outside to your semi-private outdoor space, accessible directly from the main living area, providing the perfect spot for a morning coffee or an evening gathering with friends. The fully unfinished basement offers an abundance of storage space and comes pre-equipped with a rough-in for an additional bathroom, allowing you to customize the space to suit your needs. Conveniently located close to schools, parks, Highway 403, and all the amenities Brantford’s north end has to offer, this townhome truly has it all. Don’t miss out on the opportunity to make this stunning property your new home. (id:62611)
Pay It Forward Realty
726 1600 Stroulger Rd
Nanoose Bay, British Columbia
Welcome to a slice of paradise at Pacific Shores Resort. This newly renovated second-floor, 2 bed & 2 bath with a lock-off suite condo offers an unparalleled oceanside lifestyle. The recent renovation offers all new flooring, paint, trim, lighting, and tile. The resort boasts top-tier amenities designed for your relaxation & enjoyment. From the state-of-the-art spa, to the restaurant serving exquisite cuisine & offering live entertainment, to the amazing fitness and wellness centre, every detail is curated for a serene & healthy lifestyle. Experience water sports, or take a leisurely stroll along the pristine beach. The vibrant local community offers a rich tapestry of culture, & outdoor activities. This is more than just a home, it’s a lifestyle... a place where every day feels like a vacation, & the ocean is in your backyard. Zoned tourist-commercial allowing short-term rentals, & offering exemptions from vacancy & foreign buyer taxes. Looking for an investment, vacation destination or a full time home? Don’t miss out on this amazing opportunity! (id:60626)
Pemberton Holmes Ltd. (Pkvl)


