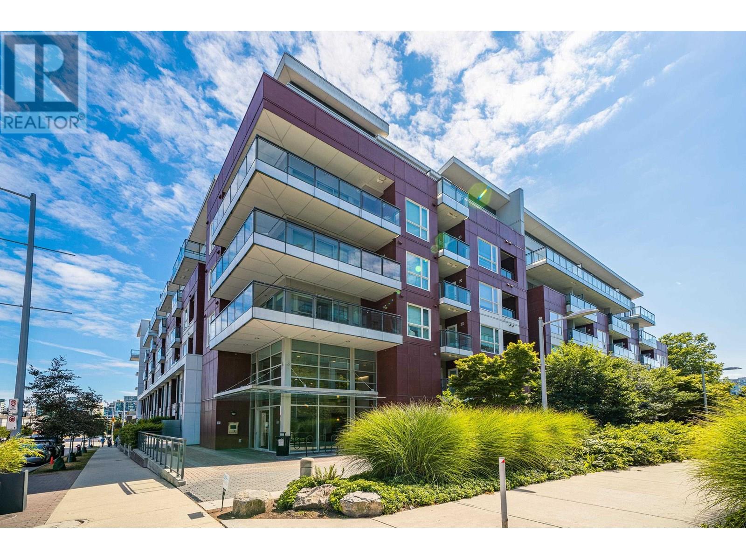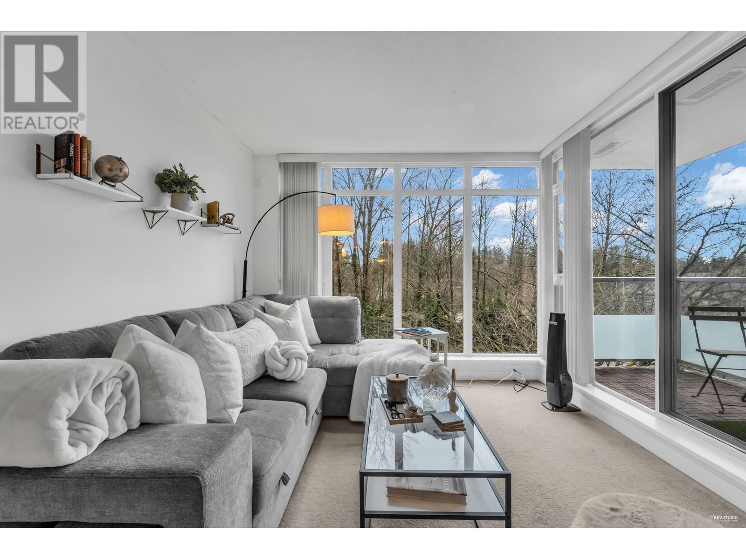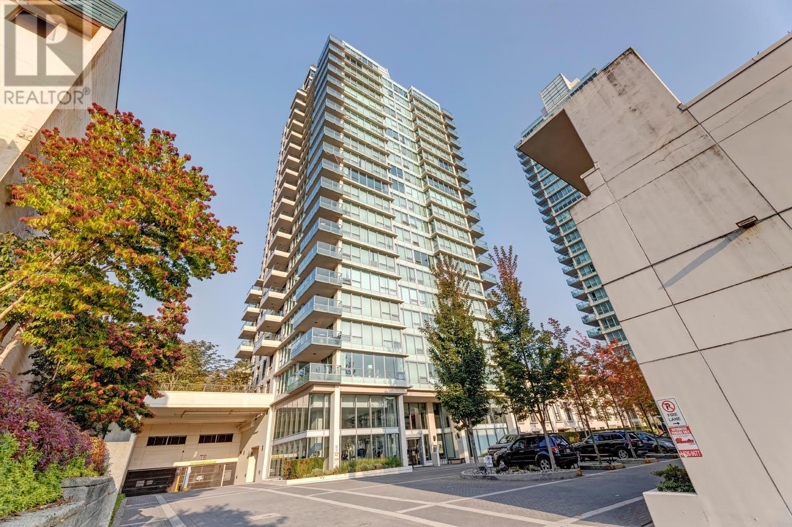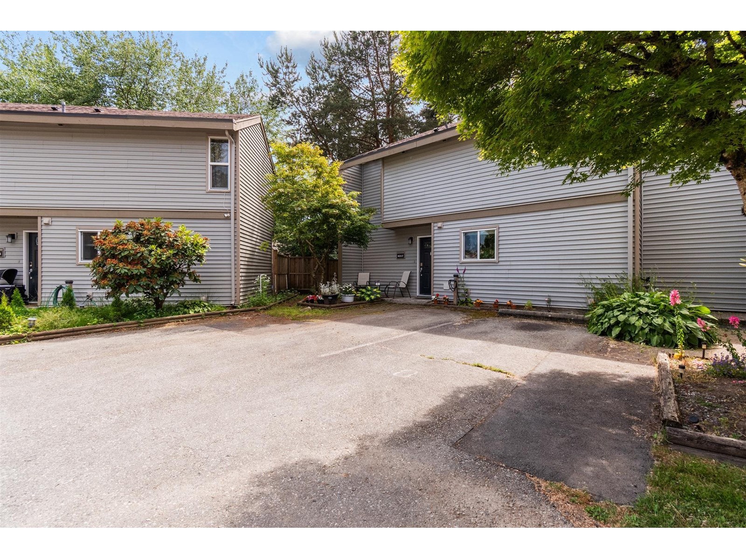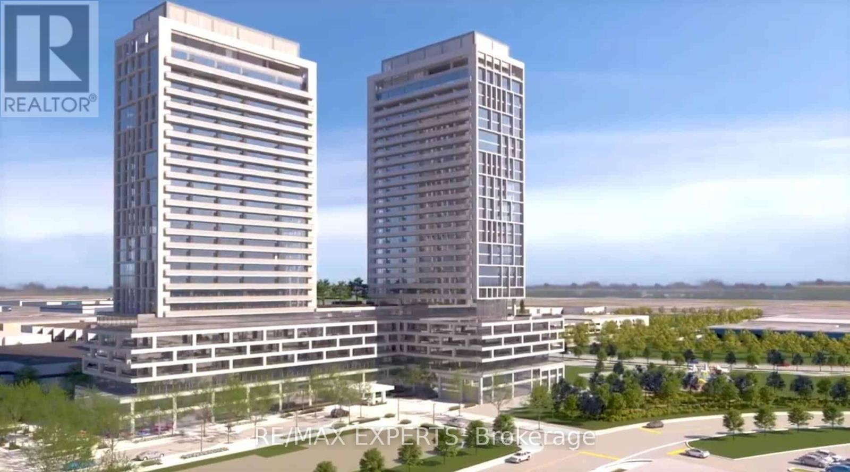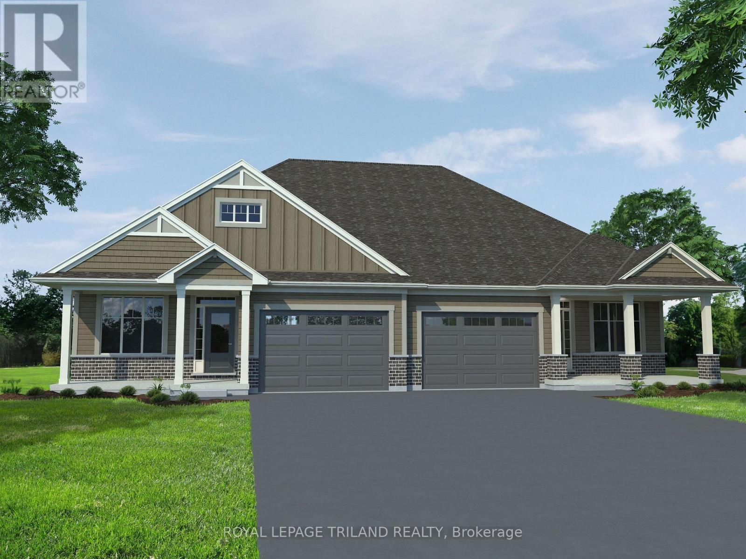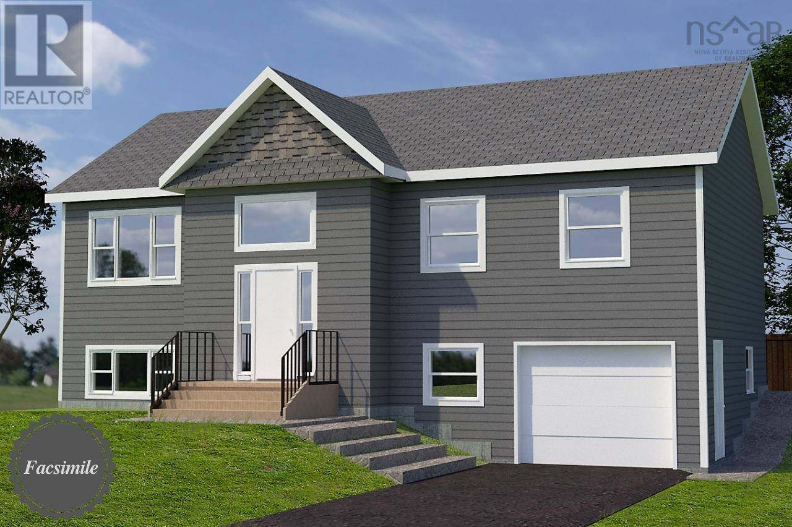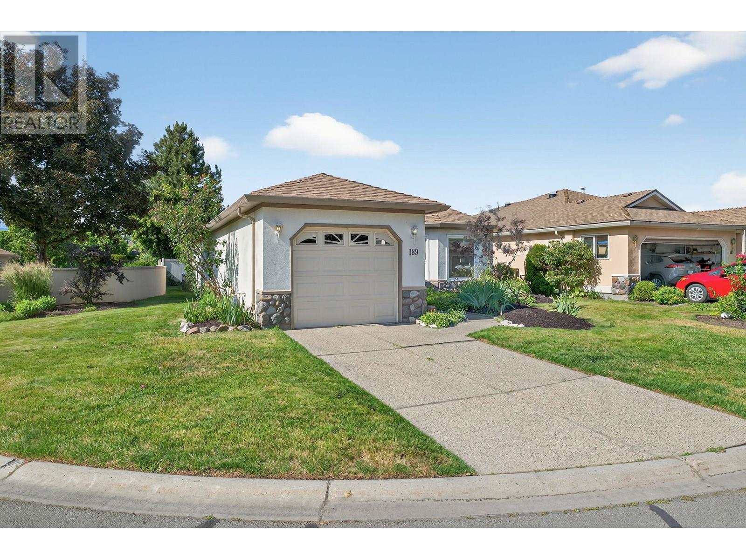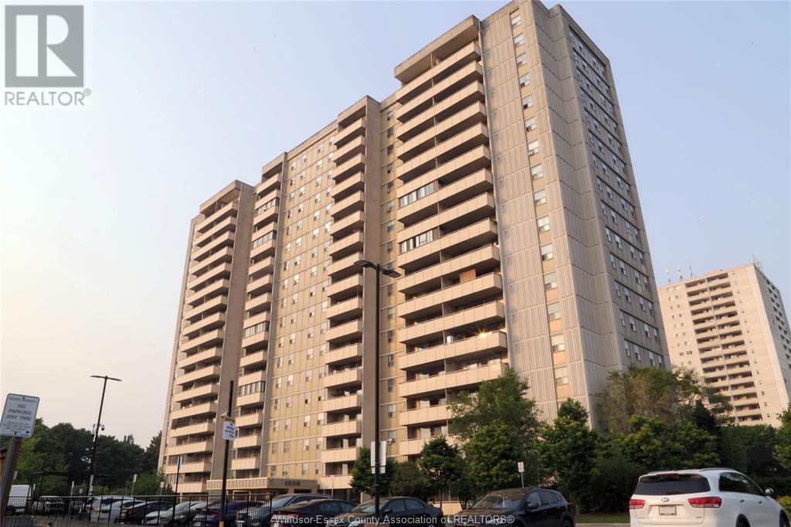513 5399 Cedarbridge Way
Richmond, British Columbia
Rarely available 1 Bedroom+ Den unit in Riva 1 by Onni. This unit offers bright and open layout with air-conditioning. Extra large den to fit single bed. Walking distance to Lansdown mall, T&T supermarket , Olympic Oval, Canada line Skytrain Station and Kwantlen University. Open kitchen integrated with s/s appliances, gas cooktop with tons of drawer spaces. Amenities include concierge, full gym , indoor swimming pool, pool table, party room and playground. 1 storage locker + 1 parking included. Rentals and Pets allowed/Rest. Easy to show! (id:60626)
Royal Pacific Realty Corp.
501 7090 Edmonds Street
Burnaby, British Columbia
Over 700+ sq-ft! A Like-New 1-Bed + Den with the feel of a Two-Bedroom at Reflections by Ledingham McAllister! The large primary bedroom features a walk-in closet and an en-suite with a bathtub. The versatile den is perfect for a home office or extra bedroom. The open-concept kitchen is designed for modern living, complete with quartz counter-tops, a breakfast bar, a GAS stove, and stainless steel appliances. The dining and living area flow seamlessly, creating a welcoming space for everyday life. 1 parking + 1 locker. The well-equipped building offers a gym, lounge, conference room, kid´s play area, and a guest suite. Prime location! Just steps from Edmonds SkyTrain & bus loop, Edmonds Community Centre, Highgate Village, library, shopping, restaurants and more! (id:60626)
Sutton Centre Realty
1102 2200 Douglas Road
Burnaby, British Columbia
Affinity by Bosa! This one bedroom plus den Southeast facing unit offers clear views, functional layout with no wasted space, as well as Bosa's top quality. Just steps to shopping, transit, parks, school and more. Convenient amenities include fitness facility, social lounge complete with kitchen and entertainment space, and a lushly landscaped roof top garden. Walking distance to Brentwood town centre and Holdom skytrain station. 1 parking and 1 locker also included. Perfect for living in or investment. Brentwood Park Elementary & Alpha Secondary School. (id:60626)
Sovereign National Realty Inc.
Royal Pacific Tri-Cities Realty
6217 E Greenside Drive
Surrey, British Columbia
Nicely renovated end unit townhome with fabulous fenced rear yard filled with beautiful greenery. Open concept floor plan on main has wood cabinets, stainless steel appliances, dishwasher, tiled floor and backsplash conveniently next to utility /laundry room (Posible 2-piece bathroom). Kitchen also has sliding glass doors out to concrete patio area and playground friendly yard fabulous for those summer BBQs. 2 generous sized bedrooms up with full bathroom. Complex updates include vinyl windows and siding. Great rec facilities with play court, outdoor pool and well-equipped exercise center. 2 side by side parking stalls at front entrance. Convenient area. Walk to Elementary School, shopping and transit. Open House Saturday July 12, 2:30-4:00. (id:60626)
Sutton Group-West Coast Realty
1802 - 8960 Jane Street
Vaughan, Ontario
Exceptional assignment opportunity at Charisma Condos Phase 2 North Tower by Greenpark! This beautifully designed 2-bedroom, 2-bathroom suite features a spacious 735 sqft layout plus a 132 sqft balcony (867 sqft total) and is located on a high floor with gorgeous views. Enjoy 9-ft floor-to-ceiling windows, premium finishes, and an open-concept living space with laminate flooring and abundant natural light. The modern kitchen is equipped with quartz countertops, a centre island, and full-size stainless steel appliances. The primary bedroom includes a 3-piece ensuite and walk-in closet, while the large second bedroom offers great flexibility. Ideally located in the heart of Vaughan at Jane & Rutherford, just steps to Vaughan Mills, TTC subway, transit, and shopping. Enjoy access to 5-star amenities including a grand lobby, outdoor pool and terrace, rooftop lounge, fitness and yoga studios, party room, pet grooming station, theatre room, billiards room, bocce courts, and more. Includes 1 parking and 1 locker! (id:60626)
RE/MAX Experts
43 Harrow Lane
St. Thomas, Ontario
Welcome to 43 Harrow Lane! This 1200 square foot, semi-detached bungalow with 1.5 car garage is the perfect home for a young family or empty-nester. This home features all main floor living, 2 bedrooms, open concept kitchen with quartz countertop island, large pantry, laundry room, carpeted bedrooms for maximum warmth and luxury vinyl plank flooring throughout. The primary bedroom features a walk-in closet and 3-piece ensuite bathroom. This plan comes with a FULLY FINISHED basement which includes a large rec room, 2 additional bedrooms and a 3-piece bath! Nestled snugly in South East St. Thomas and the Mitchell Hepburn School District, this home is in the perfect location, just steps from Orchard Park! Why choose Doug Tarry? Not only are all their homes Energy Star Certified and Net Zero Ready but Doug Tarry is making it easier to own your first home. Reach out for more information on the First Time Home Buyer Promotion. This property is currently UNDER CONSTRUCTION and will be ready for its first family August 18th, 2025. 43 Harrow will soon be ready for you to call it home! (id:60626)
Royal LePage Triland Realty
A-8 Woodchuck Lane
Goffs, Nova Scotia
Thicket plan by Marchand Homes close to all amenities in Elmsdale and Enfield with easy access to the 102 Hwy and Halifax/Dartmouth. This home has an open concept kitchen/dining room/living room and three bedrooms on the upper level. Also on the upper level is an ensuite bathroom off the primary bedroom. The lower level offers a large rec room, home office, laundry and full bathroom along with a single car garage. (id:60626)
Sutton Group Professional Realty
1201 Cameron Avenue Unit# 189 Lot# 189
Kelowna, British Columbia
Priced to Please! ""No-Step"" Rancher in Sought after Sandstone a 55+ safe gated retirement community. This Move-In! ready home is conveniently located in this desirable complex. V-A-C-A-N-T and ready for your personal touches! 2 bedroom , 2 full bath, newer bay windows in living area ,gas fireplace in cozy family room, primary bedroom w/walk-in closet. Top Tier clubhouse for social gatherings and events , indoor pool and swirl pool, gym library,+ outdoor pool and amazing spacious patio area overlooking waterscape ,RV parking ,wide roads. Walk to Guisachan Village, near KGH , bike to greenway, city beaches, (1 dog or 1 cat ok ,size restriction) Quick Possession possible, probate finalized! (id:60626)
Royal LePage Kelowna
444 - 500 Wilson Avenue
Toronto, Ontario
Beautiful 3-Bed, 2-Bath Southwest-Facing Suite at Nordic Condos in Clanton Park with a HUGE south west facing balcony. See views of the the CN Tower and Toronto Skyline from your balcony! This thoughtfully designed unit combines modern architecture, smart connectivity, and functional living. Enjoy premium amenities including a catering kitchen, 24/7 concierge, fitness studio with yoga room, outdoor lounge with BBQs, co-working space, multi-purpose room with a second-level kitchen, kids play area, outdoor fitness zone, pet wash stations, and more. Located just minutes from Wilson Subway Station, Hwy 401, Allen Rd, and Yorkdale Mall, with parks, shopping, and dining all nearby. Welcome to stylish, connected living in Wilson Heights. Parking & locker NOT included in listed price, but are negotiable. (id:60626)
Wise Group Realty
509 - 3220 Sheppard Avenue E
Toronto, Ontario
Welcome to Suite 509 at 3220 Sheppard Avenue E, Toronto, where elegance meets comfort. This open concept gem invites you to settle in and make it your own. Flooded with natural light, the interior immediately captivates, offering a warm and inviting ambiance. The kitchen is a modern delight, featuring stainless steel appliances, granite countertops, and ample cabinetry while overlooking the dining area. Together, they flow seamlessly into a cozy living space that invites you to unwind, complete with walkout access to a private balcony perfect for soaking up the sunshine or enjoying evening breezes. The bedroom offers a cozy retreat with a large walk-in closet and oversized windows overlooking the lovely balcony. For added privacy, the den is tucked away, offering a versatile space for a home office, reading nook, or a hobby corner. The suite is complete with an ensuite laundry, one underground parking spot, and a locker for additional storage. Residents enjoy an array of amenities, including a concierge, fitness center, BBQ space, and more. Set in a prime Toronto location near shopping, dining, and transit, Suite 509 is waiting for you to call it home! (id:60626)
Sam Mcdadi Real Estate Inc.
1338 York Mills Road Unit# 1602
Toronto, Ontario
This bright and spacious 3-bedroom, 1.5-bath condo offers the perfect blend of comfort, convenience, and stunning views. Located just off Highway 401 and minutes from the Don Valley Parkway, commuting is a breeze. Step inside to a thoughtfully updated kitchen (renovated in 2020), complete with modern finishes and plenty of storage. Enjoy the convenience of in-suite laundry and an included parking spot. The private balcony offers breathtaking views of the downtown skyline—plus front-row seats to multiple fireworks displays on holiday weekends. Situated within walking distance to grocery stores, dining options, and everyday essentials, this location has it all. Families will appreciate being in three school districts: TDSB, TCDSB, and CSDCCS (French Catholic). This unit is perfect for first-time buyers, growing families, or anyone looking to enjoy urban living with ease. (id:60626)
Deerbrook Realty Inc.
42 Hazelglen Drive Unit# 18
Kitchener, Ontario
Introducing Hazel Hills Condos, a new and vibrant stacked townhome community to be proudly built by A & F Greenfield Homes Ltd. There will be 20 two-bedroom units available in this exclusive collection, ranging from 965 to 1,118 sq. ft. The finish selections will blow you away, including 9 ft. ceiling on second level; designer kitchen cabinetry with quartz counters; a stainless steel appliance package valued at over $6,000; carpet-free second level; and ERV and air conditioning for proper ventilation. Centrally located in the Victoria Hills neighbourhood of Kitchener, parks, trails, shopping, and public transit are all steps away. One parking space is included in the purchase price. Offering a convenient deposit structure of 10%, payable over a 90-day period. All that it takes is $1,000 to reserve your unit today! Occupancy expected Fall 2025. Contact Listing Agent for more information. (id:60626)
Century 21 Heritage House Ltd.

