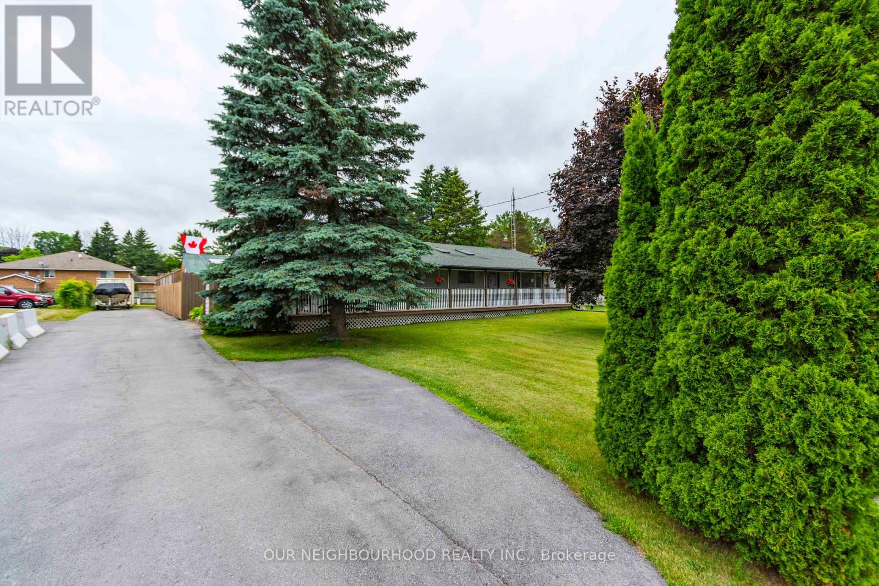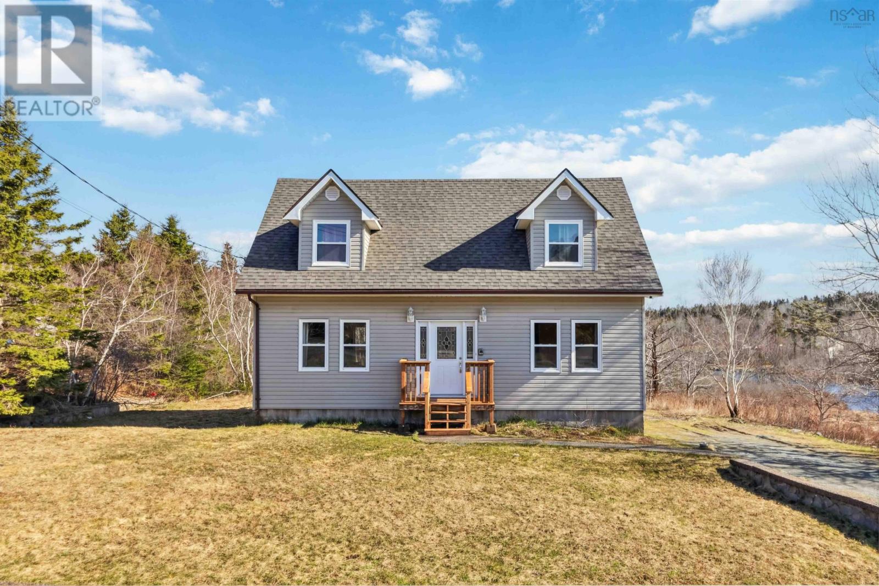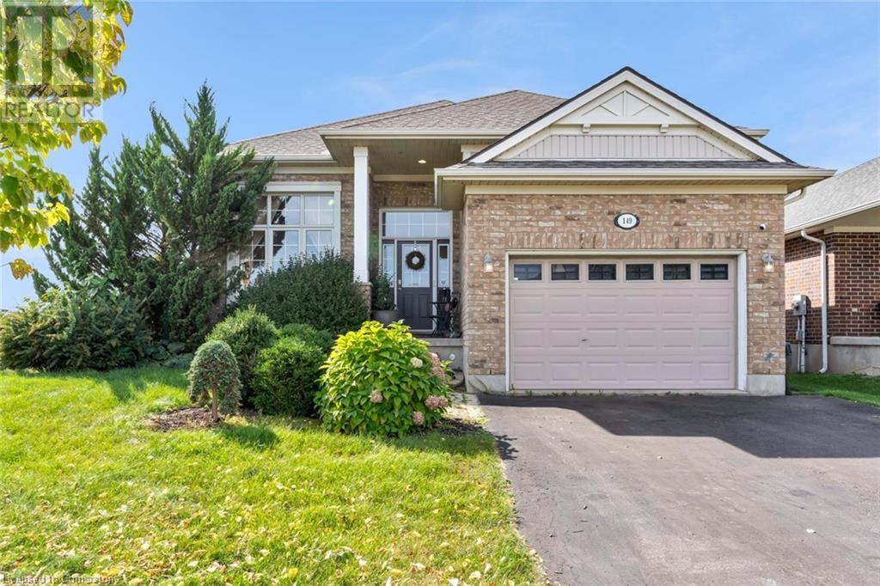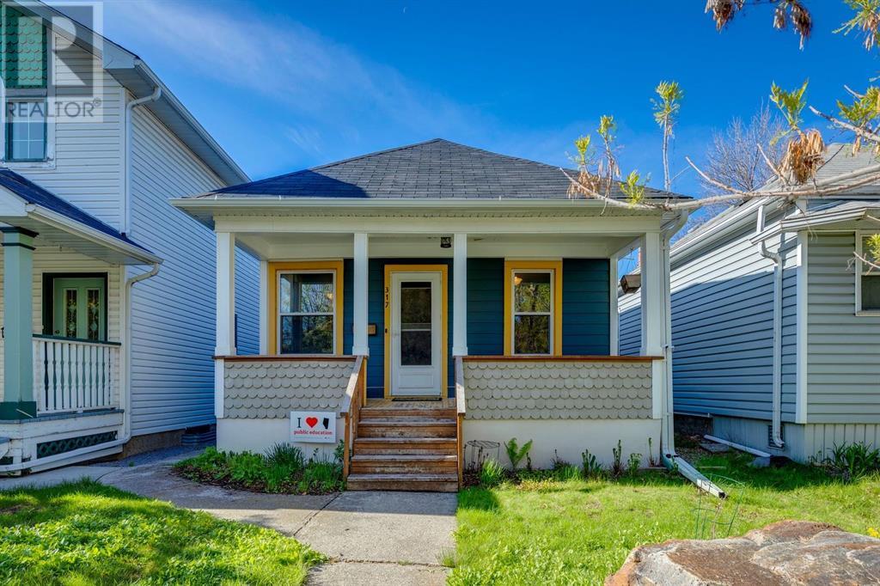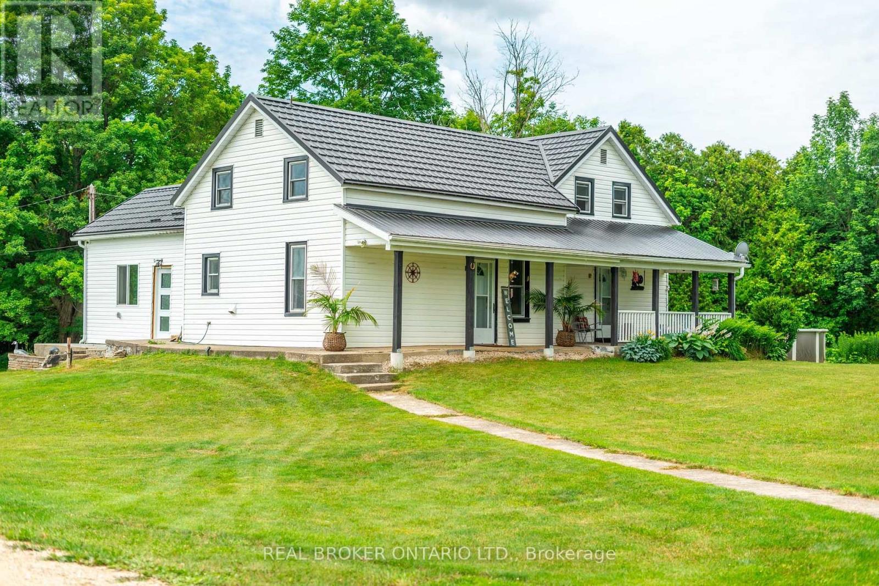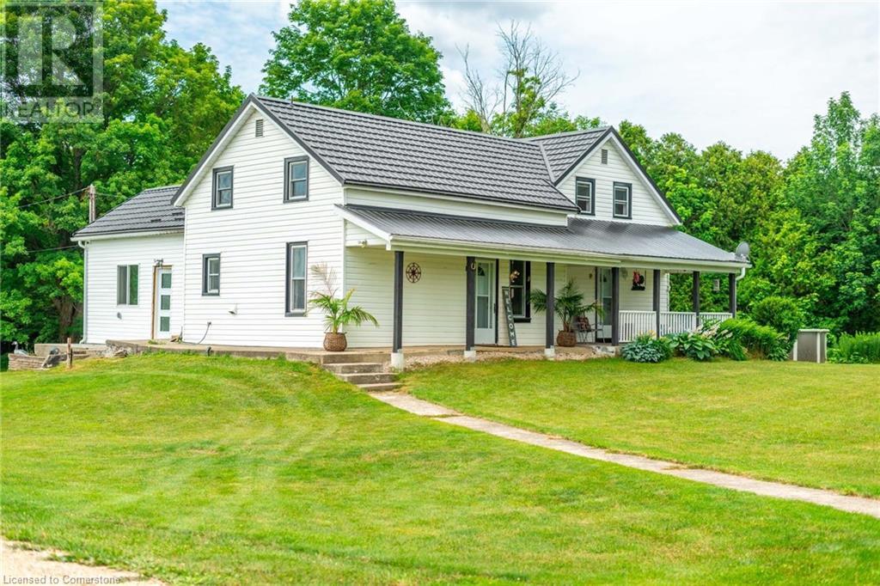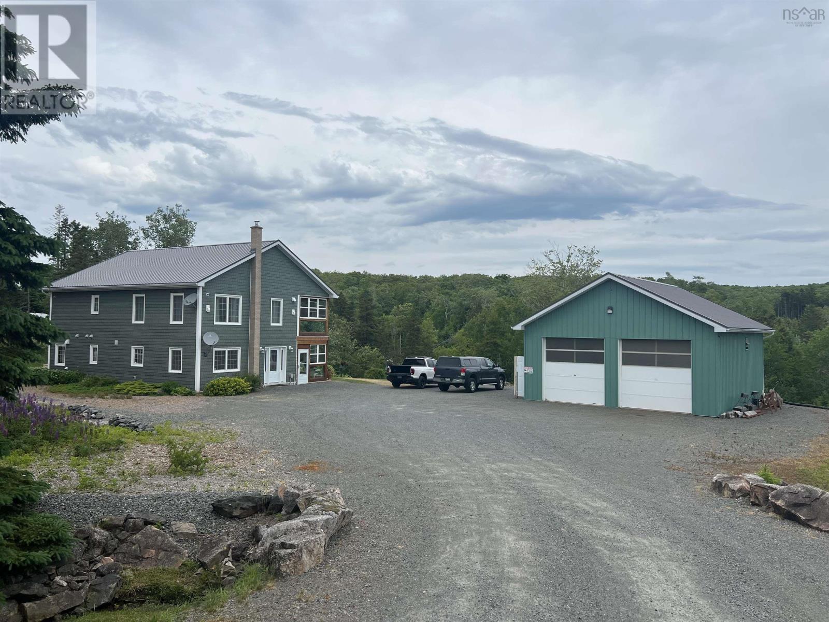2656 County Road 40
Quinte West, Ontario
This immaculately upgraded bungalow offers over 2,000 sq ft of beautifully finished living space, blending comfort, style, and functionality. With 4 bedrooms (2+2) and 2 modern bathrooms, the home is perfect for families and entertainers alike. The spacious open-concept layout is highlighted by a fully renovated kitchen featuring a large breakfast bar with seating for four, skylights, and a bright eat-in dining area. A standout feature is the screened-in front veranda (52 x 8.4), ideal for enjoying morning coffee or unwinding in the evenings. The main floor also includes convenient laundry, updated laminate flooring in the living room, and a freshly renovated bathroom. Downstairs, the finished basement provides incredible versatility with a generous rec room, cozy gas fireplace, new vinyl flooring, and a private walk-up entrance offering great potential for an in-law suite. Updates include newer A/C (2020), septic pump (2017), window wells, and remodeled basement bathroom and flooring (2022). Outside, enjoy your own backyard oasis with a covered rear veranda (10 x 27), heated saltwater above-ground pool, and a brand-new solarium, perfect for year-round relaxation. This exceptional home offers thoughtful upgrades, generous space, and a peaceful setting; truly a must-see! (id:60626)
Our Neighbourhood Realty Inc.
Xxxx Ninth Line W
Beckwith, Ontario
TRULY a rare opportunity for a 20 acre parcel of buildable land located on a paved road with hydro available and only a short drive from the town of Carleton Place. A quiet community with local and big box shopping, schools, hospital, full recreation facilities including a picturesque Riverfront walking trail in addition to the Trans Canada Trail, Beckwith Sports facility nearby, and located only 20 min drive from Ottawa's Kanata/Stittsville area. The treed , private site offers natural clearings for building and is surrounded by Township Eco lands to ensure your quiet enjoyment for the long term. Please do not walk or park on any neighbor's property and do not walk the subject property without being accompanied by a Realtor. NOTE: The Seller is the Listing Broker of Record and a Full Disclosure is in the Attachments and which must be signed prior to submitting an offer. All offers require a 24 hour irrevocable. (id:60626)
Teresa Barbara Steenbakkers
362 Brooks Drive
East Preston, Nova Scotia
Set against a backdrop of tall trees and wide skies, this custom-built 3-bedroom 1.5 bath home offers the rare blend of modern comfort and deep connection to nature. Every angle of this property is intentionalfrom the clean architectural lines to the way natural light pours in from all side and wraps the space in warmth. Inside, the layout flows beautifully. The main living area brings people together around the heart of the home. The large kitchen is designed for both function and style. The ample cabinetry offers plenty of storage, while the countertops and modern appliances provide everything you need for both everyday meals and special gatherings. The living room has direct sightlines to the kitchen and feels like the kind of place where real life unfolds. Whether its kids on the couch, friends in the kitchen, or quiet morning coffee, this home makes space for it all. The primary bedroom, along with a full bath, is located on the upper floor, offering a private retreat. Two additional bedrooms are also on this level, providing ample space for family, guests, or home office needs. Whether you're winding down or setting up for the day, this floor offers both comfort and convenience. Downstairs, the walk-out lower level extends your living space with room for movie nights, game days, and guests. Theres a custom bar, a British pubinspired lounge zone, full bath, and two additional bedroomsmaking it ideal for multi-generational living or weekend hosting. Outdoors, its pure East Coast magic. The back deck overlooks the large backyard bordered by forest with views of the peaceful stream. Whether youre grilling, sitting in the hot tub, reading, or just watching the seasons change, the energy here is calm, private, and real. Minutes from amenities but a world away from the noisethis is where you find your space, your rhythm, and your next chapter. (id:60626)
Exp Realty Of Canada Inc.
149 Penhale Avenue
Elgin, Ontario
Welcome to this stunning 3-bedroom, 3-bathroom Hayhoe-built home, perfectly situated on a private corner lot with breathtaking views. Built in 2006, this beautifully maintained property offers over 2,200 sq. ft. of thoughtfully designed living space. Located just 10 minutes from the sandy shores of Port Stanley and 20 minutes from London, it blends peaceful suburban living with convenient city access. Step inside to discover a bright, spacious open-concept main floor with soaring 12-foot ceilings and expansive south-facing windows that flood the space with natural light. The solid birch kitchen is a dream for any home chef, boasting a stylish backsplash, a generous island, and direct access to the deck—perfect for outdoor entertaining. Upstairs, the primary suite is a true retreat, complete with a walk-in closet and a luxurious 5-piece ensuite. A second bedroom with ample closet space, a full bathroom, and a convenient laundry area make daily living effortless. The lower level is designed for both relaxation and entertainment, featuring a cozy family room with a gas fireplace, a third bright and spacious bedroom, and another full bathroom. Adding even more value, the newly finished basement offers extra living space, including another bedroom, a full bathroom, a comfortable living area, and abundant storage. Outside, the fenced backyard is a private oasis with mature pine trees, landscaped gardens, a deck with elegant glass railings, and a cozy firepit—ideal for quiet evenings or gatherings. The attached garage is both practical and functional, featuring built-in shelving, a mezzanine for extra storage, and a newly installed exhaust system with recent insulation upgrades. Located in the sought-after Mitchell Hepburn school district, this home is perfect for families looking to settle in a welcoming neighborhood. With quick access to the 401, commuting is a breeze. This incredible home is priced to sell and ready for its next owners. Book your showing today! (id:60626)
Keller Williams Innovation Realty
297 Boyle Lane
Killaloe, Ontario
Nestled on just under an acre along the picturesque Bonnechere River, this charming 3-bedroom, 3-season cottage offers a serene retreat with boating access to beautiful Golden Lake. Located in a private setting near the end of Boyle Lane, the cottage boasts a functional layout, including a kitchen, bathroom, living room, and bedroom conveniently located on the main floor, with two additional bedrooms upstairs. The property features a storage shed for added convenience and plenty of space to enjoy outdoor activities or simply relax in nature. Perfectly situated for those seeking peace and privacy, this getaway is just 10 minutes from Killaloe and 45 minutes from Pembroke, providing easy access to amenities while offering a tranquil escape. Whether you're looking to unwind by the river or explore the surrounding area, this cottage is an ideal seasonal retreat. (id:60626)
Exit Ottawa Valley Realty
1708, 310 12 Avenue Sw
Calgary, Alberta
Welcome to Park Point, an elegant condo offering luxury and convenience in the heart of Beltline. This 902 sq. ft. unit on the 17th floor provides stunning views of Central Memorial Park and the downtown skyline from a wrap-around balcony. Enjoy high-rise living with nearby restaurants and cafes, all while staying above the hustle of the city. The condo features an open-concept layout with floor-to-ceiling windows, a modern kitchen with high-end stainless steel appliances, granite countertops, a large island, and a stylish coffee bar. The condo’slayout maximizes privacy with two spacious bedrooms on opposite sides. The primary bedroom includes a walk-in closet and a luxurious 5-piece ensuite with a soaking tub and double vanity. The second bedroom is complemented by a full bathroom, while a versatile den offers an ideal space for a home office. Additional features include in-suite laundry, air conditioning, a titled underground parking spot, secure visitor parking,and an assigned storage locker. Residents also enjoy top-notch amenities like a fitness center and bike storage. Located in the vibrant Beltline neighborhood, Park Point offers easy access to restaurants, shops, and green spaces like Central Memorial Park. Beltline is known for its lively atmosphere, iconic spots like 17th Avenue, and a mix of modern and historic architecture. The area fosters a strong sense of community with itsart galleries, fitness centres, and regular events, making it an ideal place to experience both city excitement and peaceful retreats. (id:60626)
RE/MAX Complete Realty
911 - 501 Yonge Street
Toronto, Ontario
Presenting suite 911 at 501 Yonge St. This sun filled south facing property is conveniently located in the heart of the city. With hotel like building amenities, large terrace & modern finishes this unit is perfect for first time buyers, investors or downsizers. Short walk To U Of T, Ryerson Hospitals, Shops, Restaurants and Grocery. 24 Hour Concierge, Visitor Parking, Gym, Yoga Studio, Lounge, Tea Rm And Pool. Great opportunity to live with the city at your doorstep. (id:60626)
Royal LePage Real Estate Services Ltd.
317 9 Avenue Ne
Calgary, Alberta
Adorable CHARACTER HOME in an incredibly walkable location in one of Calgary's original neighbourhoods! Start living your inner city life today in this renovated 1919 bungalow with new DOUBLE GARAGE! Situated on a quiet tree-lined street, this home has great curb appeal, a beautiful south-facing yard and is a quick walk into downtown Calgary over the iconic Centre Street Bridge. Extensive renovations have been completed including Hardie siding (2023), furnace (2020), hot water tank (2021), dishwasher (2025), hoodfan/wall oven/gas range (2022), shingles (2011), electrical panel (2005), several new windows and a lifetime warrantied Basement Systems drainage system (2009). Fantastic natural light in the kitchen & dining areas create the heart of the home, where family and friends gather. Enjoy high-end cabinets, granite counters, warm cork flooring, modern appliances and plenty of cabinet space! The living area with vintage hardwood flooring is extra long so you could add in a home office, a reading nook, play room or yoga & plant oasis! Arched doorways, wood baseboards & trim, ceiling detail and original door handles add to the charm of this home and haven't you always dreamed of a clawfoot tub? Unlike many homes of this era, the basement has full-height ceilings and could easily be developed into additional living space with another bedroom and bathroom. The space downstairs is bright, clean and open with two enclosed storage rooms and five windows. The 2022-built garage is drywalled with an 8' tall door and concrete lip around the edges. Beautiful landscaping and flower beds in the backyard are ready for your green thumb and the yard is fully fenced for any furry friends! This is a home you can build a life in and is ready for its next chapter! Nearby amenities include the shops & restaurants of Edmonton Tr, Centre St and Bridgeland plus Rotary Park and the Bow River pathways just a few blocks away! Stanley Jones School K-9 and Crescent Heights 10-12 are both in clo se walking distance and YYC Airport is just a 15 minute drive away. Quick possession available! (id:60626)
Century 21 Bamber Realty Ltd.
803148 Puddicombe Lane
Chatsworth, Ontario
Welcome to a place where every season brings something new to enjoy. Nestled on two gently rolling acres with views of the Spey River and the historic Chatsworth Bridge, this charming white farmhouse feels like a scene from a country postcard yet it's been thoughtfully updated for modern living. Summer days are spent splashing in the 24-ft pool (2021), exploring your own private wooded area, or towing the kids around on a tractor just for fun. Evenings are made for gathering with friends around a crackling fire, watching fireflies rise as the stars come out. When winter arrives, adventure is just steps away with direct access to the Bruce Rail Trail perfect for snowmobiling or four-wheeling as part of the OFSC and OFATV trail systems. Inside, the home blends timeless character with modern updates. The heart of the home is a renovated kitchen with an authentic Elmira stove ideal for both cooking and conversation. A wood-burning fireplace adds warmth and charm to the living room, creating a cozy, welcoming space. The main floor also features a stylishly updated 3-piece bathroom (2021) and a newly added laundry room for everyday convenience. Upstairs, the spacious primary bedroom includes a walk-in closet, ensuite, and a new skylight (2024) for natural light and peaceful mornings. Two additional bedrooms provide comfortable accommodations for family or guests. A true highlight is the bonus room, finished in 2024. With vaulted ceilings, cozy wood-clad walls, and an abundance of natural light from multiple windows, its currently used as a seasonal fourth bedroom but with space for up to five beds, this home also offers strong potential as an Airbnb, ideal for cottage goers, trail riders, and outdoor enthusiasts alike. Bonus room could also function as a home office, playroom, gym, or an art studio! Just 20 minutes from Georgian Bays beaches and amenities, this is more than a home its a lifestyle where comfort, charm, and country living come together. (id:60626)
Real Broker Ontario Ltd.
803148 Puddicombe Lane
Chatsworth, Ontario
Welcome to a place where every season brings something new to enjoy. Nestled on two gently rolling acres with views of the Spey River and the historic Chatsworth Bridge, this charming white farmhouse feels like a scene from a country postcard—yet it's been thoughtfully updated for modern living. Summer days are spent splashing in the 24-ft pool (2021), exploring your own private wooded area, or towing the kids around on a tractor just for fun. Evenings are made for gathering with friends around a crackling fire, watching fireflies rise as the stars come out. When winter arrives, adventure is just steps away with direct access to the Bruce Rail Trail—perfect for snowmobiling or four-wheeling as part of the OFSC and OFATV trail systems. Inside, the home blends timeless character with modern updates. The heart of the home is a renovated kitchen with an authentic Elmira stove—ideal for both cooking and conversation. A wood-burning fireplace adds warmth and charm to the living room, creating a cozy, welcoming space. The main floor also features a stylishly updated 3-piece bathroom (2021) and a newly added laundry room for everyday convenience. Upstairs, the spacious primary bedroom includes a walk-in closet, ensuite, and a new skylight (2024) for natural light and peaceful mornings. Two additional bedrooms provide comfortable accommodations for family or guests. A true highlight is the bonus room, finished in 2024. With vaulted ceilings, cozy wood-clad walls, and an abundance of natural light from multiple windows, it’s currently used as a seasonal fourth bedroom—but with space for up to five beds, this home also offers strong potential as an Airbnb, ideal for cottage goers, trail riders, and outdoor enthusiasts alike. Bonus room could also function as a home office, playroom, gym, or an art studio! Just 20 minutes from Georgian Bay’s beaches and amenities, this is more than a home—it’s a lifestyle where comfort, charm, and country living come together. (id:60626)
Real Broker Ontario Ltd.
2119 17a Street Sw
Calgary, Alberta
Welcome to this beautiful two-story home located in the desirable community of Bankview boasting: a west facing back yard, vaulted ceilings and view of downtown from living room & Den, 3 spacious bedrooms, 2 1/2 bathrooms (one soaker tub one walk-in shower), main floor laundry, fully developed basement offering a cozy rec room, 3 pc bathroom & 3rd bedroom. Note all the natural light through out the main and upper floors. Do you like gardening, you will love this yard. This prime inner-city location is within walking distance to parks, schools, community gardens, the vibrant shops and restaurants on 17 avenue, LRT, public transportation, Marda Loop. (id:60626)
RE/MAX House Of Real Estate
3504 Highway 311
Nuttby, Nova Scotia
Charming, well maintained property with stunning riverfront access nestled in a serene setting, this unique property offers a perfect blend of comfort, privacy, and natural beauty. Boasting 4 spacious bedrooms, each featuring large closets for plenty of storage, and 2 bathrooms, it provides ample space for family living. The beautifully landscaped grounds are highlighted by a picturesque stairway leading down to the riverbank, offering an ideal spot for fishing or a peaceful stroll to the nearby waterfall and swimming hole. As an added bonus, the large pond on the property is perfect for stocking with trout. In the winter months, it transforms into a natural skating rink, offering even more recreational possibilities. As you enter through the side door, you're welcomed into an open concept kitchen, dining, and living area perfect for entertaining. The main level also features a convenient laundry area, with an added bonus - a laundry chute on the second floor for ease of use. Enjoy the tranquil surroundings from the sunroom, an idyllic space for relaxation while soaking in the gorgeous views. The 28.5x30.5 steel garage provides endless possibilities, whether it's for repairs, extra storage, or transforming it into a man cave. Offering complete privacy yet only a short drive to town and the stunning beaches along the Northumberland Strait, this property strikes the perfect balance between seclusion and accessibility. (id:60626)
Coldwell Banker Open Door Realty Ltd.

