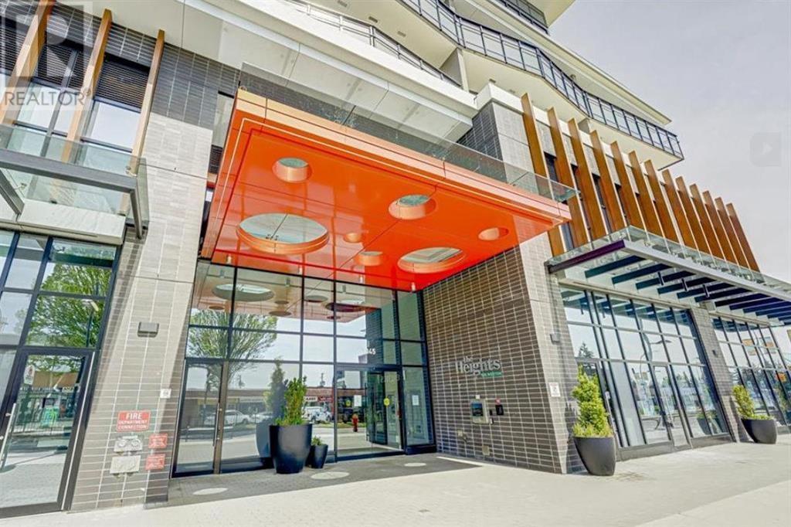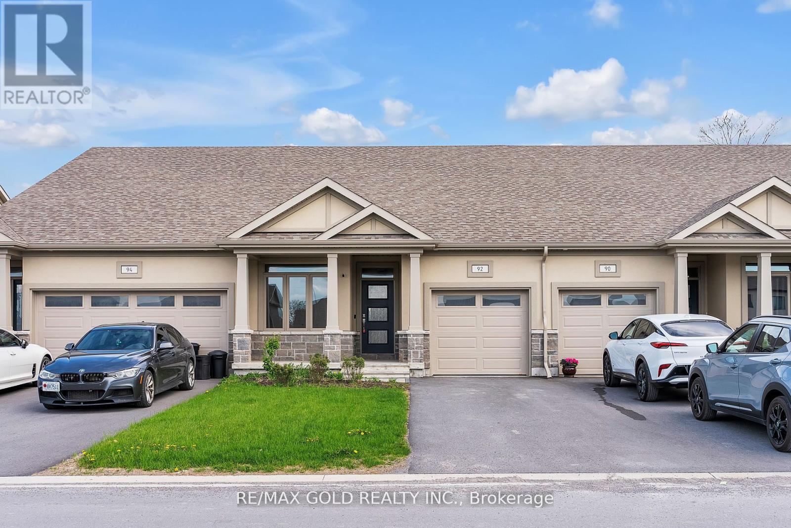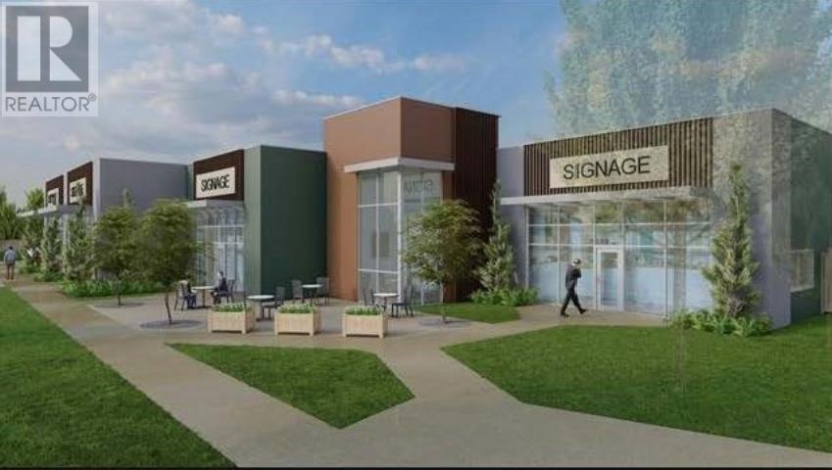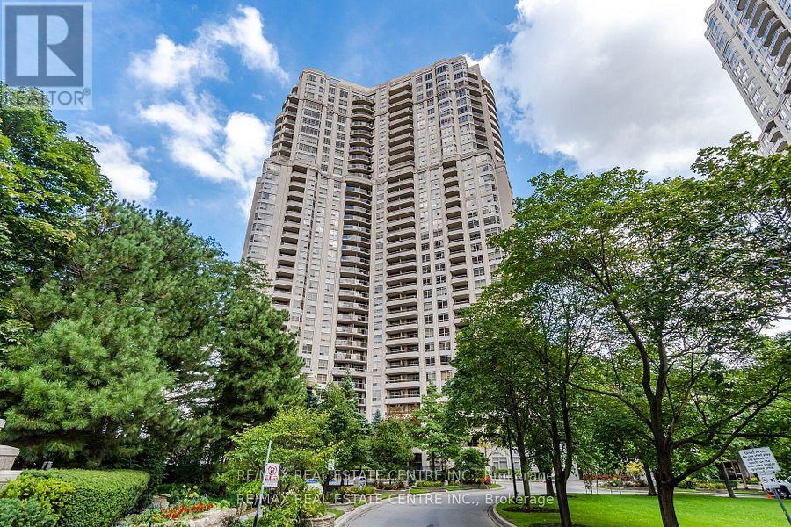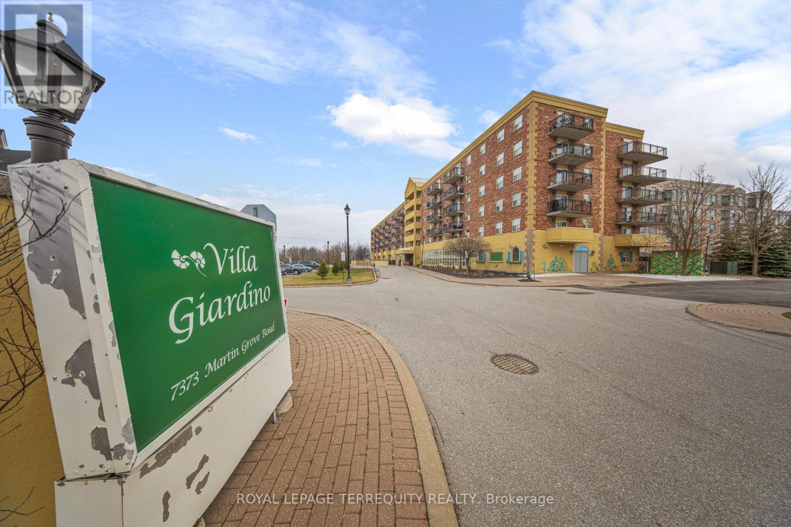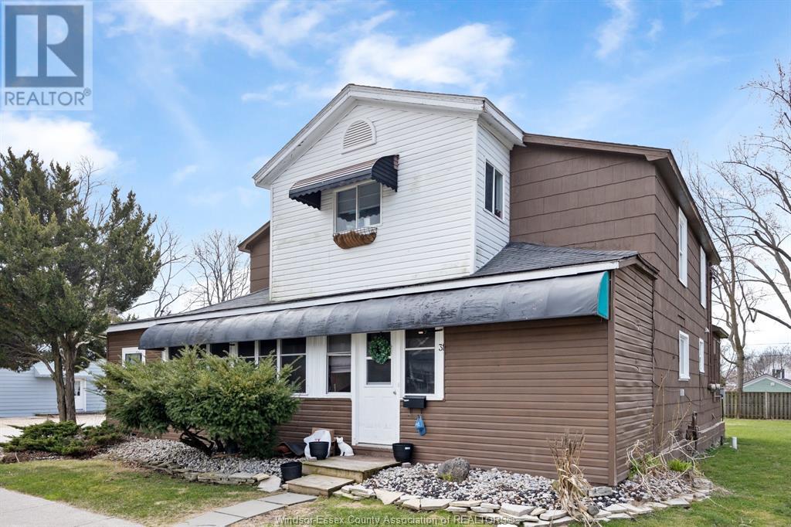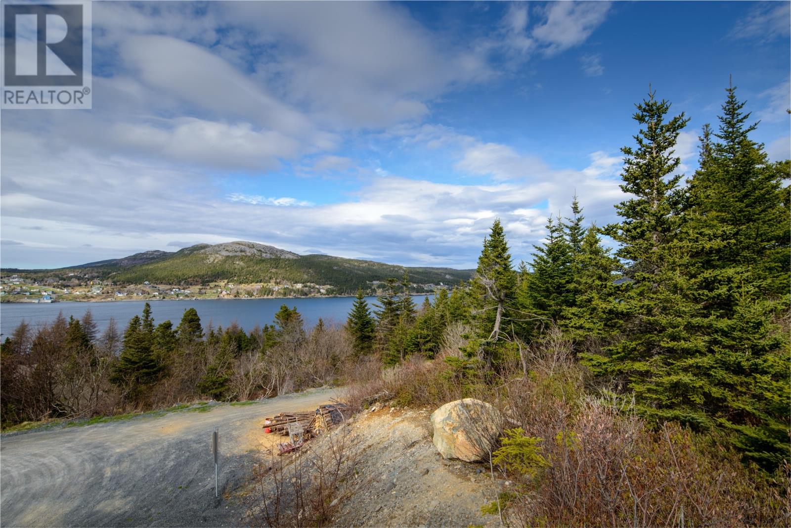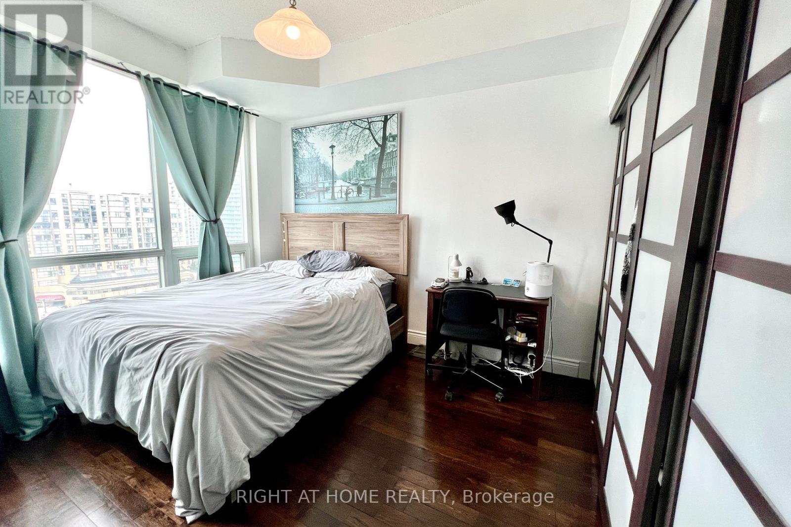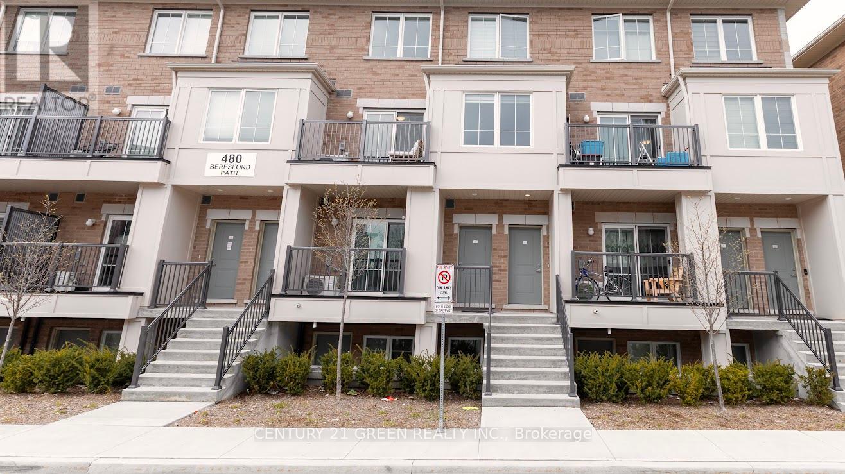903 1045 Austin Avenue
Coquitlam, British Columbia
Beedie Living presents The Heights on Austin located in the heart of Austin Heights, Coquitlam views of the Fraser River & Mount Baker. Features 9-ft ceilings, floor-to-ceiling windows, air conditioning, and a sleek modern kitchen with integrated appliances and a 5 burner gas cooktop.Beautiful laminate flooring throughout and a spacious 82 SF patio. Includes 1 parking stall, 1 storage locker, and access to exceptional amenities: 14,000 square ft of rooftop lounge with BBQ area, children´s play zone, concierge service, fitness centre, guest suite, Club house and more. Pet and rental friendly, this home is just steps from Safeway, dining, parks, schools, and transit-minutes to Lougheed Mall! (id:60626)
Sutton Group-West Coast Realty
92 Athabaska Drive
Belleville, Ontario
Welcome to 92 Athabaska Drive in Belleville! This lovely freehold townhouse was built in 2022and has 2 bedrooms on the main floor. The home has been freshly painted and the basement is fully finished with 3 more bedrooms, a full bathroom, and a family room perfect for extra living space or guests. There's no sidewalk, so you can park 3 cars (1 in the garage and 2 on the driveway). Its located in a great neighbourhood, close to schools, parks, and a recreation center, so you'll have everything you need just minutes away. This home is perfect for families, first-time buyers, or anyone looking for extra space. Don't miss your chance to see it! (id:60626)
RE/MAX Gold Realty Inc.
4119 29 St Nw
Edmonton, Alberta
Beautifully maintained bi-level in a family-friendly community, perfect for growing families! Located minutes from schools, parks, the Meadows Rec Centre, shopping, transit, and with quick access to Whitemud & Henday. The bright main floor features a spacious living room with west-facing windows, a functional kitchen, and a cozy dining area—great for everyday living or hosting. The primary bedroom includes a walk-in closet and private ensuite, while a second bedroom and full bath complete the upper level. Downstairs offers a large flex space ideal for movie nights or a playroom, plus a third bedroom and half bath. Enjoy your morning coffee on the east-facing deck overlooking a large yard. Central A/C keeps things cool in summer, and the double attached garage adds extra convenience. Recent upgrades show pride of ownership throughout. A must-see home in an unbeatable location! (id:60626)
Exp Realty
Lot 113 112 Avenue
Fort St. John, British Columbia
Great exposure on this corner lot within a prime location. Located close to Fort St. John Hospital & Anne Roberts School and busy intersection and surrounded by residential. Building plans available to include a mixed use multi tenanted convenience store, coffee shop or offices and the hub of this neighborhood. * PREC - Personal Real Estate Corporation (id:60626)
Century 21 Energy Realty
514 - 35 Kingsbridge Garden Circle
Mississauga, Ontario
Experience refined living in the heart of Mississauga. Presenting Unit 514 at the esteemed Skymark West by Tridel, an impeccably maintained residence featuring a generous and well designed layout. Recent upgrades include new window blinds and elegant sliding glass doors for all closets, enhancing both functionality and style. The suite offers a bright open-concept living space, a contemporary kitchen, and peaceful views. Residents enjoy access to a comprehensive array of amenities, including an indoor pool, fitness centre, bowling alley, tennis courts, and 24-hour concierge service. Ideally situated near Square One Shopping Centre, public transit, major highways, and the forthcoming Hurontario LRT, this location offers unmatched convenience and connectivity. (id:60626)
RE/MAX Real Estate Centre Inc.
615 - 7373 Martin Grove Road
Vaughan, Ontario
Welcome to the Tranquil Villa Giardino Condo in the heart of Woodbridge, one of the larger condos in Vaughan Grove, priced to sell. Low maintenance fees (include all utilities, building insurance, common elements) and low property taxes offer hassle-free living for those that might want to down-size and relinquish responsibilities that come with other home-ownerships. Medium-rise building surrounded by the well-manicured greenery and an inviting courtyard offering park benches, a water fountain, BBQ area overlooking a vast conservation area. The inviting common lounge with fireplace and bar is the hub for social events and activities. The full party room can sit up to 150 people while the Library can be a serene space for one. A mass is celebrated every Saturday and starting soon there will be Friday bus excursion days to nearby shopping. This spacious, open concept, 2 BD, 2 full WR condo with ensuite laundry is carpet free and boasts 9 ft ceilings. The eat-in kitchen has ceramic floor and includes 4 appliances. The primary BD has a large walk-in closet and 4 pc ensuite WR. The living room with parquet floor has sliding glass doors opening up to the balcony. Both washrooms have ceramic floors and are equipped with safety features. Extra storage in a huge approx. 8 ft by 3.5 ft locker in the basement. Close to all amenities, Hwy 400/427, public transportation, a sports complex, restaurants and schools. Visitor parking has ample spaces. One outdoor surface level parking space is available to residents that do not have underground parking space. SOLD "AS, IS WHERE IS" A perfect place to call home for first time home buyers, families or seniors. ALL ARE WELCOME AT VILLA GIARDINO. Some pictures are virtually staged. (id:60626)
Royal LePage Terrequity Realty
31 Pearl
Kingsville, Ontario
Located in the heart of Kingsville. Rare cash flow positive rental property with development potential. With rates lowering this property shines even more. Walking distance from desirable Main Street in Kingsville, this profitable property will immediately make you money, even with financing. Long term tenant in the upper 3 Bedroom unit along with Lower multi tenanted units rented bringing in $4650/month! (id:60626)
RE/MAX Preferred Realty Ltd. - 585
3808 49a Avenue
Innisfail, Alberta
This bi-level home is perfect for large families that need lots of room or small families that are looking extra space and storage.This modernized dwelling has updated windows, a re-modeled kitchen with island, appliances that are around 3 years old (with the exception of the dyer) and a furnace that was new in 2019. The house received an EnerGuide Rating of 104 in February 2024 (putting it on the same level as a typical new home). With 2022 square feet of living space including 5 bedrooms (3 on main level and 2 in the finished basement), plus an extra room for office space, a utility room, multiple storage areas, large basement family room, and full bathrooms upstairs and down. Walk out your front door to Cannon Park Playground. You are within walking distance of schools, aquatic centre, baseball diamonds, and more!Other Property Features include: a 1/4 acre lot in a low traffic neighbourhood. Ample parking for an RV, trailer, boat, etc.. or up to 6 vehicles in the driveway, 24x24 double garage with built in shelving/storage, fenced backyard with deck and many mature trees including apple tree. (id:60626)
Comfree
0 Track Road Extension
Bay Bulls, Newfoundland & Labrador
18.5 Acres of property available for future development overlooking Bay Bulls Harbour. This is an ideal location for a new subdivision development. Fabulous opportunity just 15 minutes from St. John's. (id:60626)
Homelife Experts Realty Inc.
1315 - 60 Byng Avenue
Toronto, Ontario
Great Location!!! The Prestigious "Monet" Located In The Heart Of North York. Bright Sun-Filled Unit Features Breathtaking Views, 9' Ceilings,Floor-To-Ceiling Windows,Custom Built Closet,Brand New S/S Fridge & Stove. Den can be used as 2nd room with Slide Door. The Monet Offers Incredible Amenities Including 2 Level Rec Complex W/Indoor Pool,Sauna,Hot Tub,Party Rm,Kids Rm,24 Hr Gym,24 Hr Security & More.Steps To Shopping,Groceries & Subway. Utilities (Gas, Hydro, Water) all included with Maintenance. (id:60626)
Right At Home Realty
8 - 480 Beresford Path
Oshawa, Ontario
Welcome to this beautifully maintained 2-bedroom and 1.5 bathroom condo townhouse nestled in a quiet, family-friendly community in Oshawa. Boasting an open concept main floor, a modern kitchen with quartz countertops and stainless steel appliances, this home is perfect for first-time home buyers and investors. Upstairs, enjoy a spacious bedroom with an Ensuite and walk-in closet. This unit includes 2 parking spots and is a 2-minute drive to the 401 highway, 5 minutes' drive to the Go station, schools, and parks; everything you need is just minutes away. Don't miss this opportunity and book a showing with confidence! (id:60626)
Century 21 Green Realty Inc.
309 2717 Peatt Rd
Langford, British Columbia
Welcome to the Blackberry Building! This is a spacious 2 bedroom 1 bathroom CORNER UNIT condo located in the Heart of Langford STEPS AWAY from the NEWLY BUILT UNIVERSITY! This home has been well cared for by its current owner and includes a closet sized deep freezer along with AIR CONDITIONING! Enter inside to find your open concept layout with a naturally bright feel throughout. The kitchen is spacious with granite countertops and lots of cabinet storage along with a fridge, stove, double sink and dishwasher. Dining area can accommodate a large table and the living room is large with a fire place and access out to your deck for BBQ’s and relaxing! Both bedrooms have lots of space, the primary bedroom looks out to the balcony and has a nice South West exposure. The bathroom is a full 4 piece and there is also a stacker washer and dryer in the unit. One Covered Secured Parking stall comes with the unit and the strata is very well run! Enjoy being located walking distance to all amenities including; Schools of every level, restaurants, pubs, shopping, recreation, transit, medical clinics and so much more! Book your showing today! (id:60626)
RE/MAX Camosun

