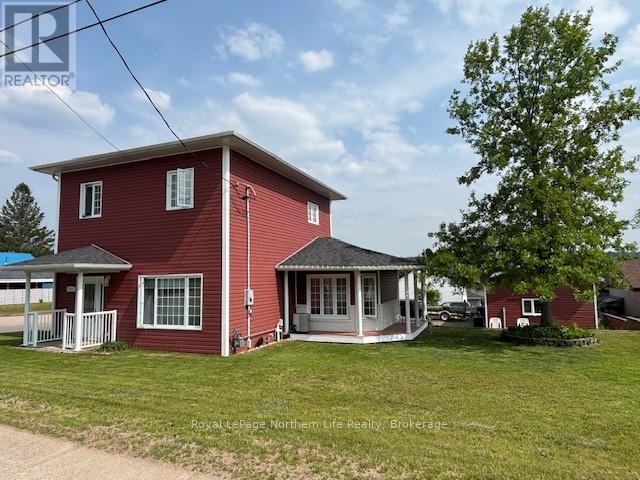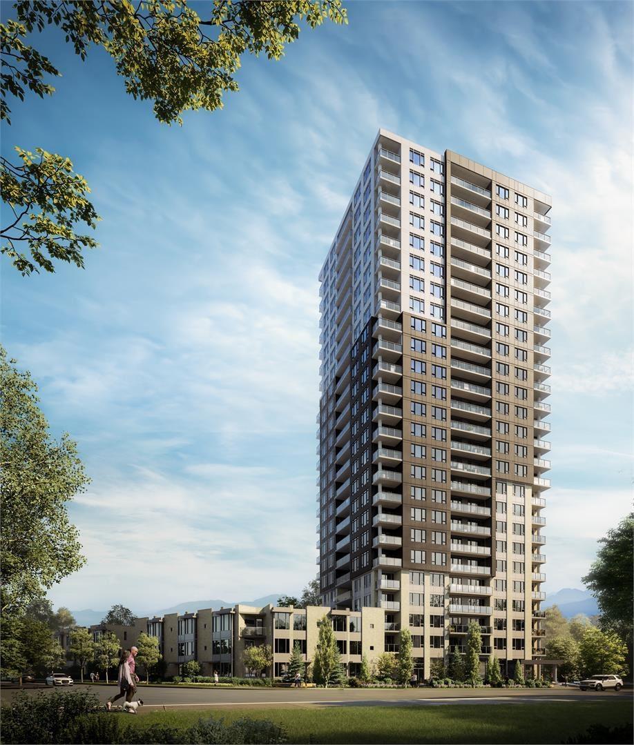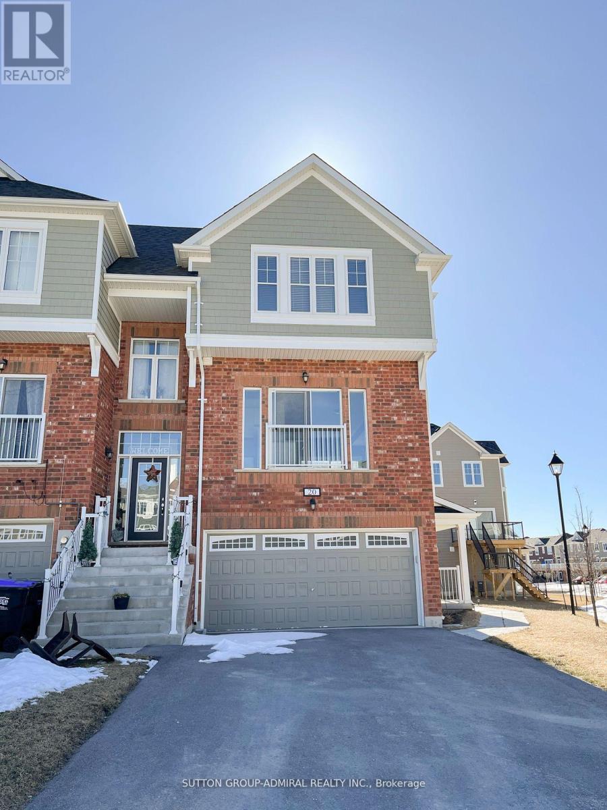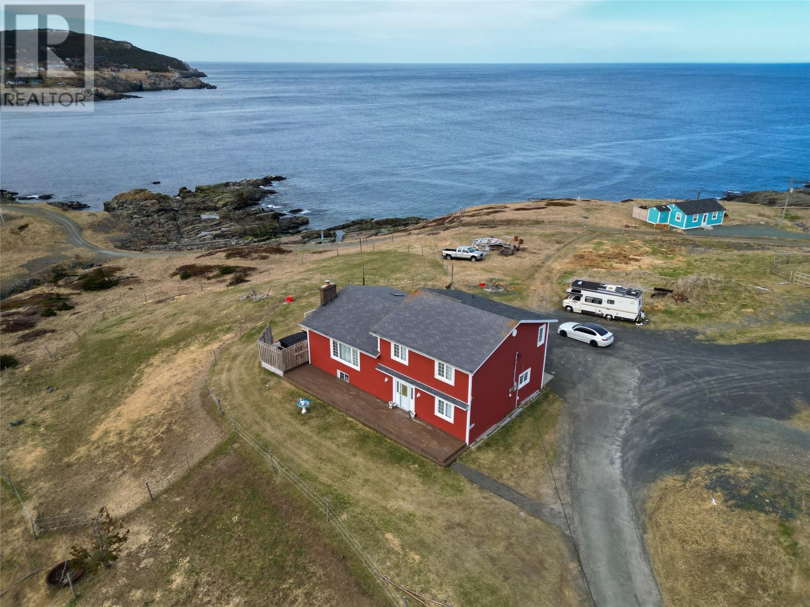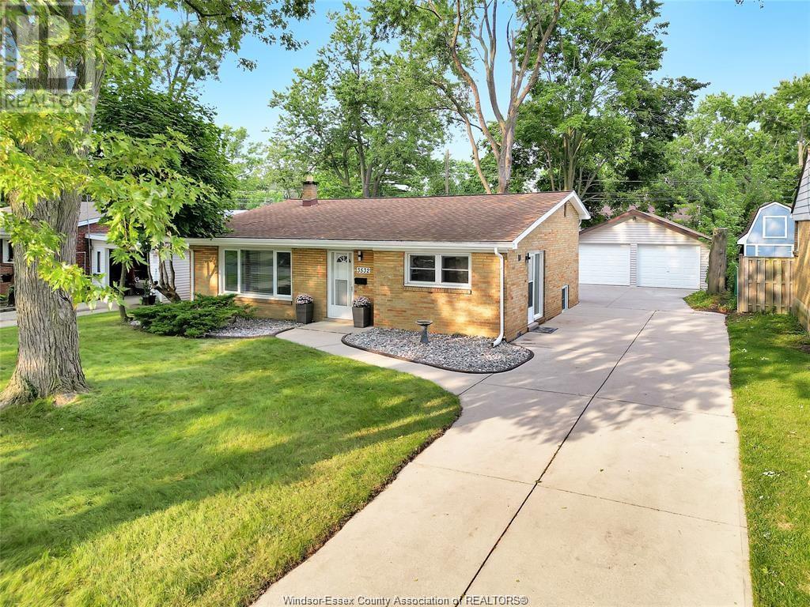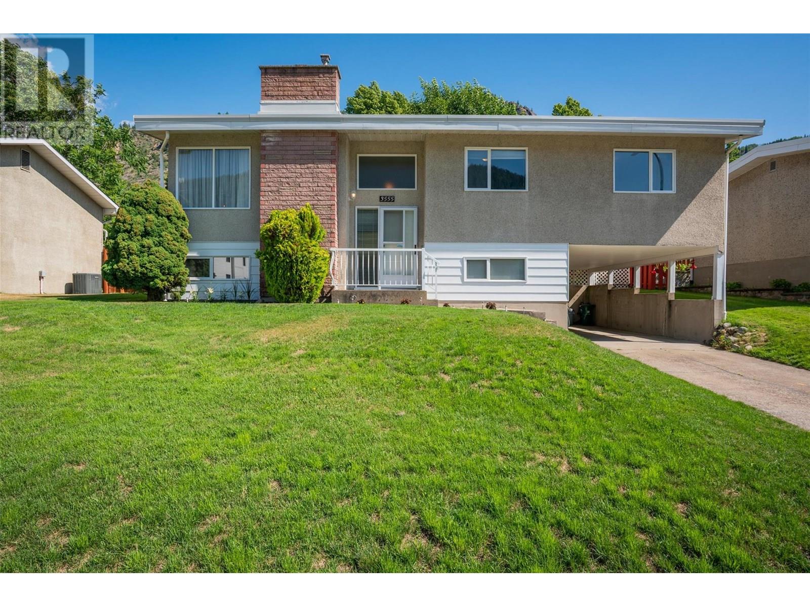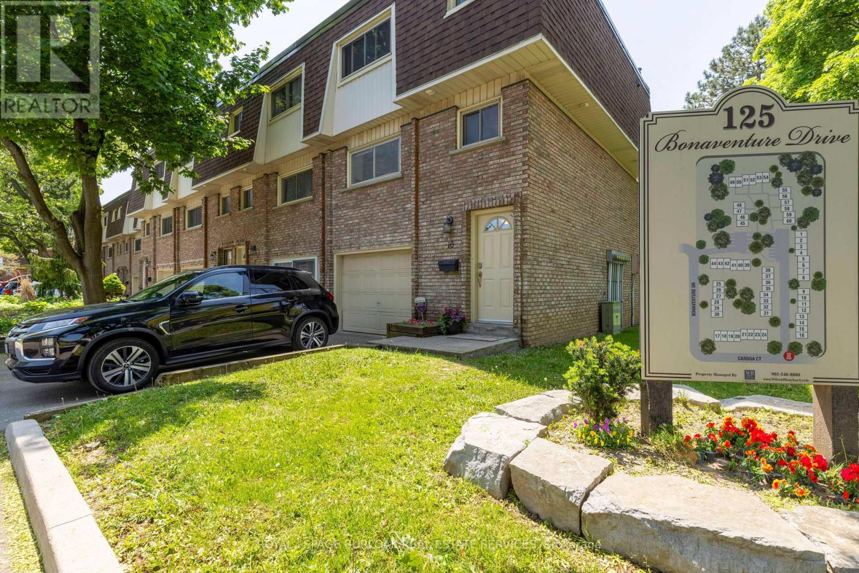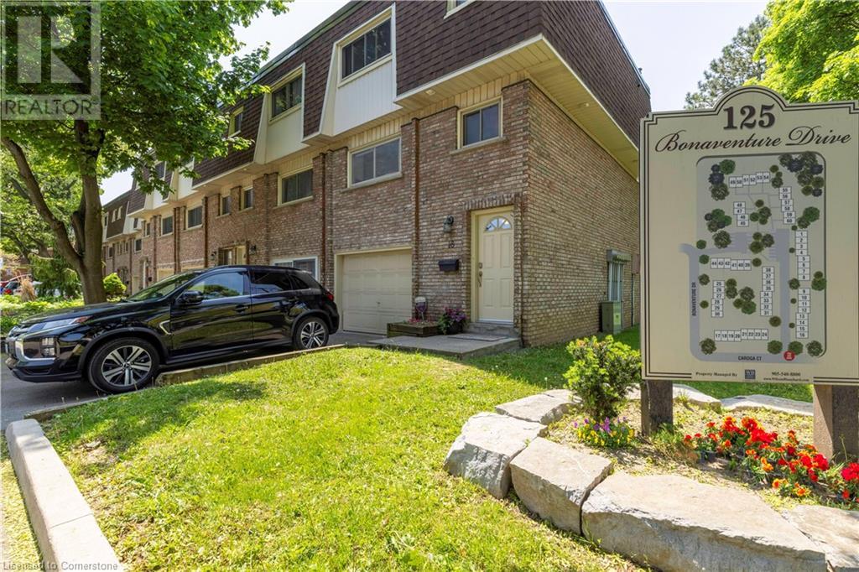511 Brydges Street
Mattawa, Ontario
It's finally on the market your forever home. This very well maintained three-bedroom two story has the bedrooms and main bathroom on the second floor. The vast open concept main floor with a powder room, den, living room, dining room and kitchen is perfect for entertaining. A chef's dream kitchen with a very large island to gather around and prepare some culinary delights. This kitchen has tons of storage including a large food pantry. It also has the option of electric or natural gas for stove. Natural gas is also available for the BBQ which is on the large, covered deck just off the kitchen. The deck, with enough room for an outdoor living room and a dining area is a great place to host a dinner or just sit back and have a few beverages with friends. The house has many windows which is great to allow a cross breeze of fresh air from any direction. The basement is ready for your imagination. It has a large semi-finished area for a recreational room, laundry room and plenty of space for storage. The basement is also plumbed in and ready for another full bathroom. The heated garage has a workshop and attached shed with plenty of storage. Close to all amenities. Only a 10-minute walk to downtown. (id:60626)
Royal LePage Northern Life Realty
1408 13359 Old Yale Road
Surrey, British Columbia
Open House July 12-13, Sat - Sun 3:00 PM - 5:00 PM (id:60626)
Royal LePage Global Force Realty
406 33568 George Ferguson Way
Abbotsford, British Columbia
Welcome to your next happy place! This delightful 2-bed, 2-bath home offers 800+ sq ft of cozy comfort, wrapped in stunning city and mountain views. The primary bedroom? Total retreat vibes-with stylish French doors, a roomy walk-through closet, and your own private ensuite. The open-concept living/dining area is perfect for entertaining or just kicking back, and the sleek kitchen-with island seating and shiny stainless steel appliances-will have you cooking up more than just meals (hello, memories!). There's even a handy laundry area that doubles as bonus storage or pantry space. Tucked away for peace and quiet, the second bedroom is ideal for guests, an office, or your latest Netflix binge zone. Come see why this gem feels like home sweet home the moment you walk in! (id:60626)
Homelife Advantage Realty (Central Valley) Ltd.
1610 - 1 Valhalla Inn Road
Toronto, Ontario
Luxury One Bedroom Plus Den(709 Sq Ft Plus Balcony) At 1 Valhalla, Unobstructed View Of The Lake, Park and The City, Floor To Ceiling Windows, Functional Open Concept Layout, Large Size Den Can Be A Second Bedroom or Office, Bedroom With Semi-Ensuite. Granite Counter-Top/Stainless Steel Kitchen Appliances/Large Pantry/Breakfast Bar In Kitchen. Amenities Including Pool, Gyms, Lounge, BBQ Area, Pet Park, Party/Game Room & More. Steps Away To All City Attractions Like Sherway Gardens Malls, Restaurants, Parks. Close To TTC, Kipling Station, Trillium Hospital, HWY 427/401/Qew. (id:60626)
Homelife Landmark Realty Inc.
20 Surf Drive
Wasaga Beach, Ontario
*Rarely Offered Executive Freehold Corner Townhouse with one of the biggest lot and Backyard area*Located In Sought-After Lifestyle Community;*3 Spacious Bedrooms, Double Car Garage;*Modern Contemporary Open-Concept Floor plan;*High Ceilings & Large Windows With Lots Of Natural Light; Upgraded Kitchen W/Breakfast Island,*Quartz Counter & Back-splash, Lots of Storage Space & Large Breakfast Area; Over-sized Great Room With Large Windows & Cozy Finishes*Large Primary Bedroom W/Ensuite & Large Closet And Wall To Wall Windows;*Appliances And Light Fixtures; Conveniently Located Steps To Golf Course & Across The Street From Park;*Just Minutes To Beach 1, Schools, Shopping, Restaurants & All Local Amenities! This Home Is A Must-See!!! (id:60626)
Sutton Group-Admiral Realty Inc.
592 Main Road
Pouch Cove, Newfoundland & Labrador
Prepare to be captivated by one of the most breathtaking ocean views Newfoundland has to offer. Nestled in the charming town of Pouch Cove, this 3000 sq. ft., multi level home with an apartment sits on nearly 2 acres. Imagine waking up to views of the ocean, whales breaching, and majestic icebergs floating by—all while enjoying the peace and serenity of this picturesque setting. Use as a single family home or rent or Airbnb then apt. The main home boasts 4 spacious bedrooms, a full bath, and a bright beautiful open kitchen with a dining area that offers panoramic ocean view. Step into the sunroom and experience tranquility as you take in the sights and sounds of the waves crashing along the shoreline. The home also features a large living room, a cozy sitting area, convenient laundry, and ample storage throughout. The apartment is a perfect retreat, featuring a comfortable bedroom, a full bathroom, a cozy kitchen area, extra storage, and even a private sauna for ultimate relaxation. Located just a short drive from the city, with access to scenic walking trails and rugged shorelines, this property combines the best of natural beauty and modern convenience. Don’t miss your chance to own a slice of paradise! (id:60626)
Century 21 Seller's Choice Inc.
3532 Virginia Park
Windsor, Ontario
Beautiful brick home for sale in south Windsor! the top renovation details really highlight its modern, stylish appeal. the main floor spacious living design, with the newly upgraded kitchen with all newer appliances and eye-catching hexagon backsplash, the black iron staircase is a unique feature, adding a touch of sophistication to the open concept. beautiful vinyl flooring throughout the whole house. the main level has 3 bed with each offering ample space and natural light for comfort and relaxation. windows (2024), tankless water (2024), appliances (2024), roof 7-8 year old, garage doors (2024), wiring & plumbing changed(2024). lower level comes with 1 bed and 1 full bath with a laundry room. the home features a separate double-car garage providing the ideal foundation for a future workshop, hobby space, and storage unit or ADU. (id:60626)
The Signature Group Realty Inc
385 - 1 Greystone Walk Drive
Toronto, Ontario
This stunning, sun-drenched split-floor plan encompasses approximately 900 square feet of open-concept living and dining space, providing an ideal environment for both relaxation and entertaining. The layout features 2 generously sized bedrooms, each designed for both comfort and functionality, along with a beautifully appointed 4 piece washroom. The spacious living area is enhanced by laminate flooring, which not only adds a touch of warmth but also complements the home's style and decor. The updated classic-style kitchen is a true focal point, equipped with sleek stainless steel appliances that bring both aesthetic appeal to your culinary endeavours. This thoughtful design enhances the home's charm and character, making it a perfect retreat for anyone seeking a harmonious blend of modern living and timeless sophistication. One parking space and one locker are included. Experience unparalleled convenience and comfort with our top-rated amenities, designed to meet all your fitness and recreational needs in one prime location. Say goodbye to the hassle of joining a gym or sports club, as you can enjoy state-of-the-art facilities right at your doorstep. Step outside and find the TTC just moments away, providing seamless transportation within the city. You'll also have easy access to a shopping plaza for everyday essential needs. For those who cherish the outdoors, nearby parks offer lush green spaces perfect for strolls, picnics, or recreational activities. Don't miss the breathtaking views of the beautiful bluffs, an ideal spot for relaxation and taking in the natural beauty. (id:60626)
RE/MAX Hallmark Realty Ltd.
3555 Highway Drive
Trail, British Columbia
This Glenmerry home has only had two owners since it was built, and it’s been so well loved and cared for over the years. It’s solid, welcoming, and ready for the next family to make it their own. The main floor features a bright living room with large windows and beautiful oak floors which flows into the dining space and connects to the kitchen. A door off the kitchen leads to your back deck and fully landscaped yard—perfect for BBQs, enjoying your morning coffee, or simply relaxing outdoors. Down the hall are three good sized bedrooms and a full bathroom. The basement gives you even more room to spread out with a huge rec room, second bathroom, laundry, and a workshop/storage area- with potential to add a fourth bedroom! You’ll also appreciate the single attached carport, and the backyard gate that opens right onto green space, with direct access to the brand new Glenmerry Elementary School! This is the kind of home that feels easy to settle into—practical, cozy, and ready for your next chapter. (id:60626)
RE/MAX All Pro Realty
1507 - 27 Mcmahon Drive
Toronto, Ontario
Luxurious Saisons Condos at Concord Parkplace.693Sq Feet Within 163Sqft Of Balcony. in central North York location @Concord Park Place! Bright and Spacious w/9' Ceilings.High End finishes throughout: Modern kitchen w/Built-In Appliances, Quartz Countertop & Backsplash and valance lighting. Built-In Organizer in bedroom closet. Balcony w/Tiled floor and Electric Heater. 5 Star Hotel Level Amenities @Concord Mega Club featuring Full-size Basketball Court/Volleyball Court/Badminton Courts, Golf Putting Green, Outdoor Fitness Zone, Billiards, Lounge, Bowling Lounge, Lawn Bowling, Tennis Court, Multi-lane Swimming Pool, Whirlpool, Shallow Pool, Sauna, Piano Lounge, Japanese Zen Garden, Tea Room, Multiple Fitness Studios & Yoga Studio, English & French Garden, Outdoor and Indoor Children Playroom, BBQ Areas, Golf Simulator, Ballroom/Banquet Room, Wine Lounge, Guest Suites, visitor parking and more! Steps to Bessarion Subway station & Huge State of the Art Ethennonnhawahstihnen' Community Center. Close to Ikea, Canadian Tire, Bayview village shopping center, supermarkets, North York General Hospital, Hwy 401 & 404. (id:60626)
Bay Street Group Inc.
16 - 125 Bonaventure Drive
Hamilton, Ontario
End Unit Gem in a Fantastic Location! Welcome to 125 Bonaventure Dr, Unit 16 a bright and well-maintained 3-bedroom, 1.5-bath townhome that's perfect for first-time buyers, investors, or anyone looking to put down roots in a family-friendly community. This spacious end unit offers a smart, functional layout with a sun-filled living and dining area, and a modern kitchen. Upstairs, you'll find three generously sized bedrooms and a full bath - ideal for families or a work-from-home setup. Step outside to your fully fenced private backyard - perfect for kids, pets, gardening, or hosting summer BBQs. Tucked into a quiet, well-managed complex just minutes from schools, parks, shopping, transit, and highway access - everything you need is right at your fingertips. (id:60626)
Royal LePage Burloak Real Estate Services
125 Bonaventure Drive Unit# 16
Hamilton, Ontario
End Unit Gem in a Fantastic Location! Welcome to 125 Bonaventure Dr, Unit 16 — a bright and well-maintained 3-bedroom, 1.5-bath townhome that’s perfect for first-time buyers, investors, or anyone looking to put down roots in a family-friendly community. This spacious end unit offers a smart, functional layout with a sun-filled living and dining area, and a modern kitchen. Upstairs, you’ll find three generously sized bedrooms and a full bath — ideal for families or a work-from-home setup. Step outside to your fully fenced private backyard — perfect for kids, pets, gardening, or hosting summer BBQs. Tucked into a quiet, well-managed complex just minutes from schools, parks, shopping, transit, and highway access — everything you need is right at your fingertips. (id:60626)
Royal LePage Burloak Real Estate Services

