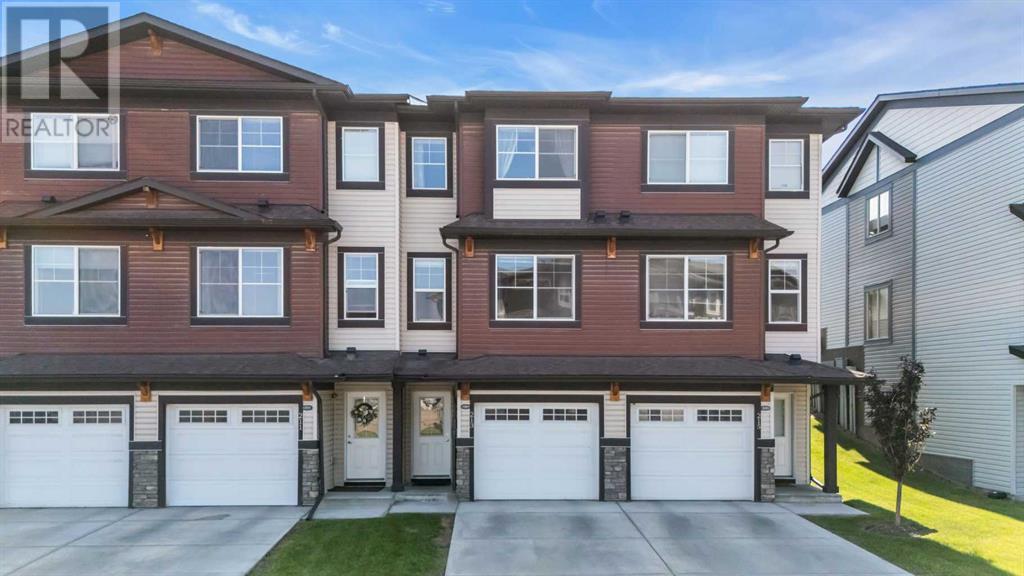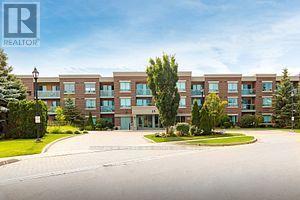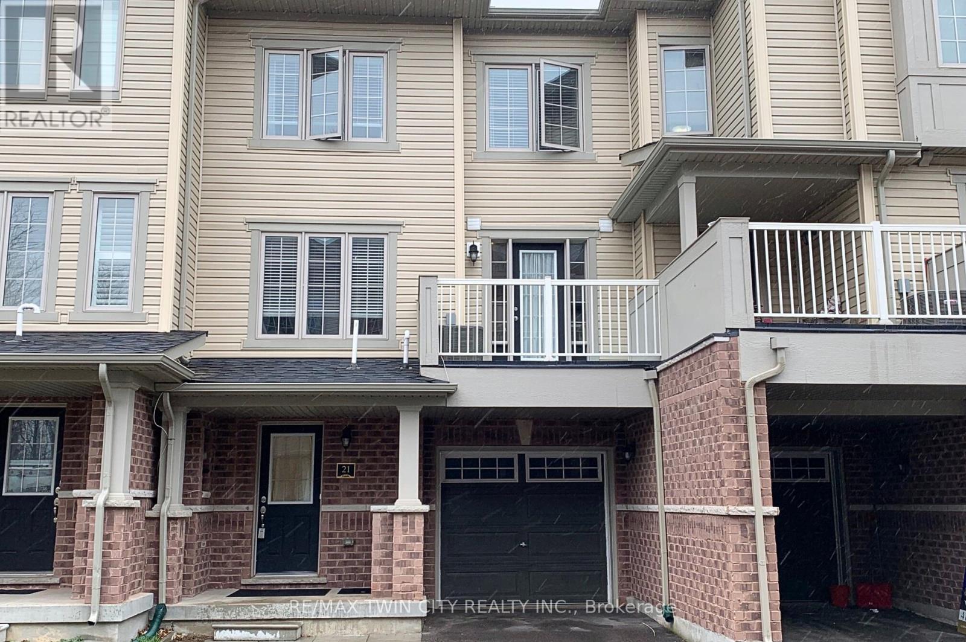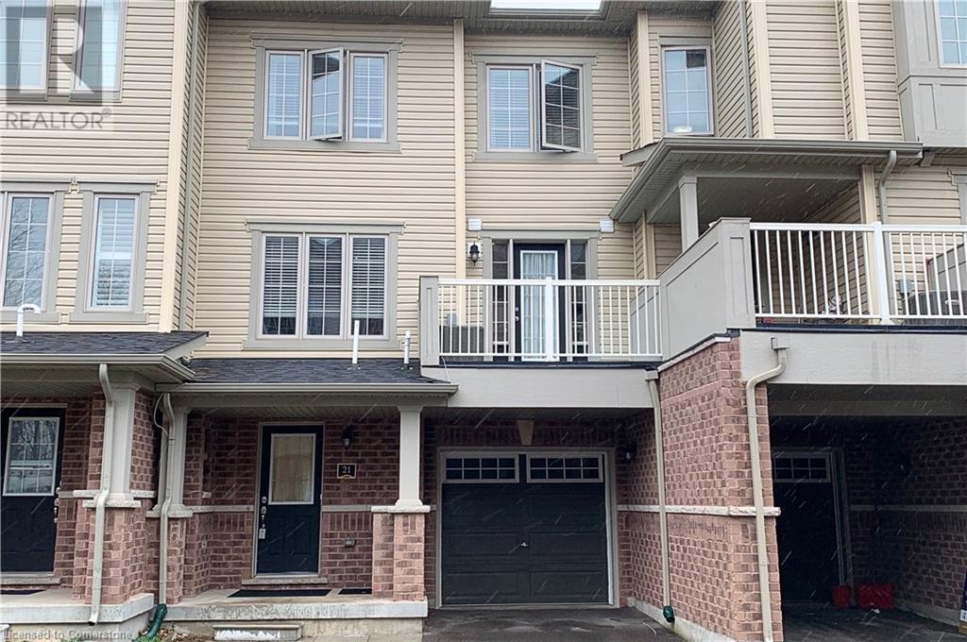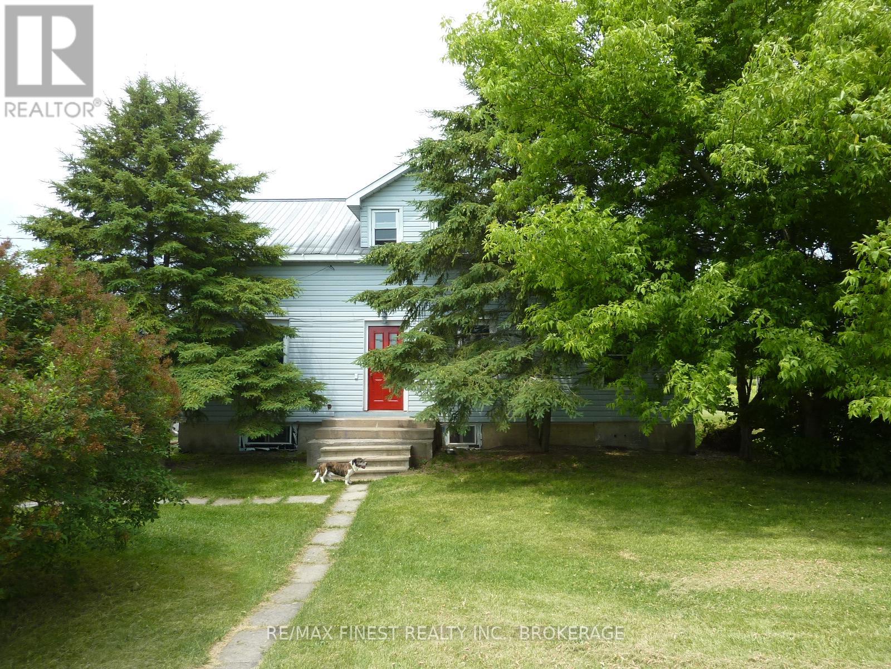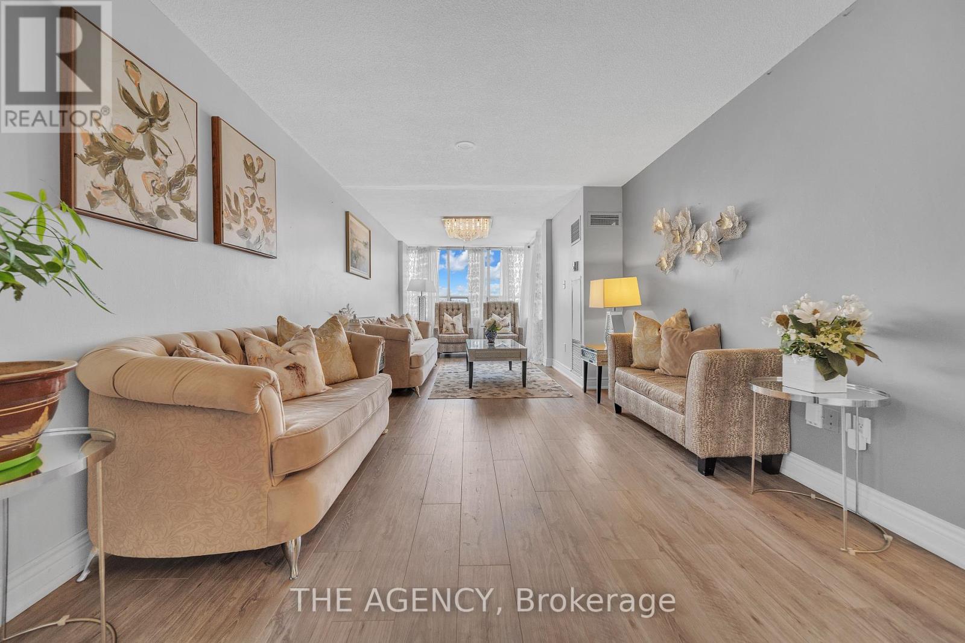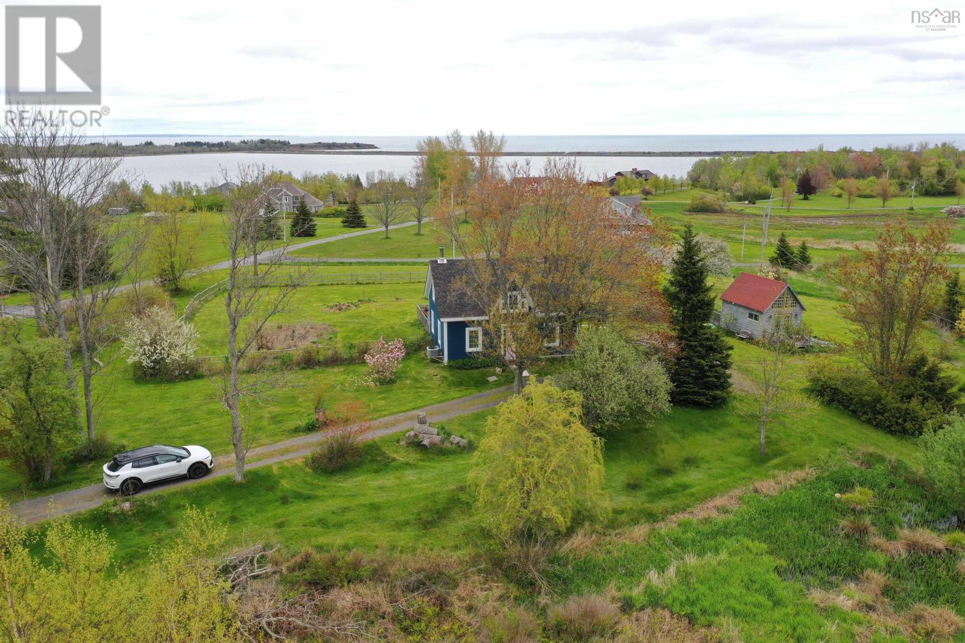1316 Maitland Drive Ne
Calgary, Alberta
This beautiful, updated bungalow offers a total of 5 bedrooms, with 3 on the main floor and 2 more in the fully finished basement, perfect for large families or guests. Inside, you'll find a bright main floor with a spacious living room, updated kitchen with a quartz countertop, and a full bathroom. All bedroom closets feature brand new, custom built cabinets. Downstairs, you’ll find another full bathroom, a large living area, and a second kitchen, ideal for multi-generational living or other uses. The basement also includes a separate entrance, offering added privacy.Located in the heart of Marlborough Park, this home is close to schools, parks, and shopping areas. (id:60626)
Hope Street Real Estate Corp.
1922 - 30 Shore Breeze Drive
Toronto, Ontario
Welcome to luxurious waterfront living at Eau Du Soleil, one of Torontos most iconic condominium residences. This bright and modern 1-bedroom, 1-bathroom unit offers 560 square feet of thoughtfully designed living space, perfect for young professionals, first-time buyers, or savvy investors. Located just steps from Lake Ontario, condo is surrounded by vibrant restaurants, boutique shopping, and scenic waterfront trails. The open-concept layout features sleek finishes, a modern kitchen, and a comfortable living area filled with natural light. Enjoy the convenience of one parking space and one locker, along with access to resort-style amenities including a saltwater pool, fully equipped gym, yoga and pilates studio, games room, lounge, elegant dining and party rooms, and beautifully landscaped gardens. Live the lifestyle you deserve in this sought-after waterfront community. Book your private showing today. (id:60626)
Forest Hill Real Estate Inc.
213 Sage Hill Grove Nw
Calgary, Alberta
Welcome to this well-maintained townhouse in Sage Hill! This property offers abundant natural light, backs onto green space and walking pathways, and is move-in ready for its next owner.This home features 3 bedrooms, 3.5 bathrooms, and a modern kitchen perfect for entertaining dinner guests. You can also enjoy summer BBQ days in the backyard. Guest parking is conveniently located across from the unit.Please let me know if you would like more information or to schedule a viewing. (id:60626)
Cir Realty
349 - 525 Wilson Avenue
Toronto, Ontario
Turn-key 1-bedroom suite in the sought-after Gramercy Park, featuring an open-concept kitchen with granite counters and a spacious breakfast area, 9-ft ceilings, and a bright living/dining area with walk-out to a large private patio. The generous bedroom includes floor-to-ceiling windows and a rare walk-in closet. Enjoy low maintenance fees and top-tier amenities: 24-hrconcierge, indoor pool with hot tub, gym, party room, and cinema. Prime location within walking distance to the TTC and close to shopping, dining, and more. (id:60626)
RE/MAX West Realty Inc.
316 - 25 Via Rosedale Way
Brampton, Ontario
****Beautiful condo unit**** very well maintained, with an oversized balcony, & two spacious rooms. Stainless Steel appliances. This beautiful gated & secured village offers a luxury adult Lifestyle, with many activities & resort style amenities. An Indoor Pool, 9 Hole Golf Court, Gathering room & Much More ! (id:60626)
Century 21 Skylark Real Estate Ltd.
#21 - 420 Linden Drive
Cambridge, Ontario
Welcome home to #21-420 Linden Drive, a bright and modern townhouse in a convenient Preston location, ideal for first-time buyers, investors, or anyone looking for low-maintenance living. This 2 bed, 1.5 bath, open concept home offers an updated kitchen with two tone cabinetry, stainless steel appliances, ceramic backsplash and an island, an office nook area, carpet-free living (other than the stairs), in-suite laundry, a balcony, and a single garage and parking for 2 cars! All located in a great location close to shopping, restaurants, parks, school and easy access to Hwy 401 - perfect for commuters! (id:60626)
RE/MAX Twin City Realty Inc.
420 Linden Drive Unit# 21
Cambridge, Ontario
Welcome home to #21-420 Linden Drive, a bright and modern townhouse in a convenient Preston location, ideal for first-time buyers, investors, or anyone looking for low-maintenance living. This 2 bed, 1.5 bath, open concept home offers an updated kitchen with two tone cabinetry, stainless steel appliances, ceramic backsplash and an island, an office nook area, carpet-free living (other than the stairs), in-suite laundry, a balcony, and a single garage and parking for 2 cars! All located in a great location close to shopping, restaurants, parks, school and easy access to Hwy 401 - perfect for commuters! (id:60626)
RE/MAX Twin City Realty Inc.
RE/MAX Twin City Realty Inc. Brokerage-2
2935 County Road 9
Greater Napanee, Ontario
Step back to 1860 in this farmhouse, with all the updates you want. And those updates; wow! Oak kitchen with stone counters, separate main floor laundry, separate tile shower, even a soaker whirlpool bath, another modern bathroom, all new double hung windows and brand new hi-eff propane heating,and the list goes on. With over 2,000 sq ft above ground all principle rooms are impressive in size. No squeezing in your furniture or family here. There are 3 outbuildings all with power, 2 with 4 season water. All sitting on a pleasant 2.6 acres with babbling stream flowing through. Located in the recreational - ag area just south of Napanee. 19th century charm with 21st century features, just what you are looking for so hurry. (id:60626)
RE/MAX Finest Realty Inc.
505 - 30 Malta Avenue
Brampton, Ontario
Ideal for First-Time Buyers, Families, or Investors Spacious 2-Bed, 2-Bath Condo with Excellent Amenities! Welcome to this well-kept, move-in ready condo, perfectly located in one of Bramptons most desirable areas. Whether you're a first-time buyer, a growing family, or an investor, this home offers great value and convenience. The open-concept layout features a bright, sun-filled living and dining area with elegant light fixtures, creating an inviting space for relaxing or entertaining. The kitchen offers stone countertops and a separate dining area for added comfort and functionality. The primary bedroom includes a 4-piece ensuite with both a tub and a separate shower, providing a peaceful retreat at the end of the day. A second full bathroom ensures added convenience for guests or family members. Enjoy the benefits of two parking spots for your vehicles and access to a wide range of building amenities, including an outdoor pool, tennis court, gym, squash courts, sauna, party room, and more. Situated near top-rated schools, parks, major highways, Sheridan College, and within walking distance to transit, shops and restaurants - this condo offers unbeatable access to everything you need. All that's left to do is move in and make it your own! (id:60626)
The Agency
28 Alexandra Boulevard
St. Catharines, Ontario
Welcome to 28 Alexandra Boulevard. Fantastic starter home or investment opportunity situated on a quiet tree-lined street in desirable Secord Woods. Bright & open concept layout offering 3 spacious bedrooms & 2 bathrooms. Main floor offers large living & dining area with gas fireplace, hardwood flooring & side door to fenced backyard. Updated kitchen with pantry. Large main floor bedroom that was previously split with dining room. 4pc bath and powder room both on main level. Two generous sized bedrooms upstairs with den/office area in hallway. This home has potential to be converted to two units front/back with separate entrances. Basement has high ceilings and open floor plan. Close proximity to great schools, shopping, dining, public transit & major highway access. (id:60626)
RE/MAX Realty Services Inc.
28 Alexandra Boulevard
St. Catharines, Ontario
Welcome to 28 Alexandra Boulevard. Fantastic starter home or investment opportunity situated on a quiet tree-lined street in desirable Secord Woods. Bright & open concept layout offering 3 spacious bedrooms & 2 bathrooms. Main floor offers large living & dining area with gas fireplace, hardwood flooring & side door to fenced backyard. Updated kitchen with pantry. Large main floor bedroom that was previously split with dining room. 4pc bath and powder room both on main level. Two generous sized bedrooms upstairs with den/office area in hallway. This home has potential to be converted to two units front/back with separate entrances. Basement has high ceilings and open floor plan. Close proximity to great schools, shopping, dining, public transit & major highway access. (id:60626)
RE/MAX Realty Services Inc
72 Sea Oats Drive
Kings Head, Nova Scotia
Welcome to your dream home in the picturesque area of Kings Head! This delightful 1.5 storey farmhouse boasts breathtaking ocean views and deeded access to a private neighborhood beach where you can moor your boat, walking the sandy beach as far as the eye can see, Pick oysters. Inside, you'll find 3 spacious bedrooms and 2 full bathrooms, including a luxurious main level ensuite with a custom tiled walk-in shower. The main level features a kitchen fit for a chef with a 6 burner gas stove, sure to make entertaining a breeze. Ample counter space and storage ensuring you have all the space you need for your culinary adventures. The large living room, complete with a Napoleon insert fireplace, adds a cozy touch for those stormy evenings, making it an inviting place to gather with family and friends. Upstairs, relax in the elegant soaker tub, perfect for unwinding after a long day. Featuring central air conditioning makes every room enjoyable on those hot humid days. The property is surrounded by mature trees and beautiful gardens, creating a tranquil and scenic environment. Half an acre has been fenced, deal for small children and pets to play safely. Additionally, a separate studio with a loft that provides extra space for creativity or a potential guest house. This home perfectly blends character with modern design, offering comfort and style in every corner. A short 15 minute drive to all main amenities and shopping. Dont miss your chance to own this exceptional property in Kings Head. Contact your agent to schedule a viewing and make this charming farmhouse your own! (id:60626)
Blinkhorn Real Estate Ltd.



