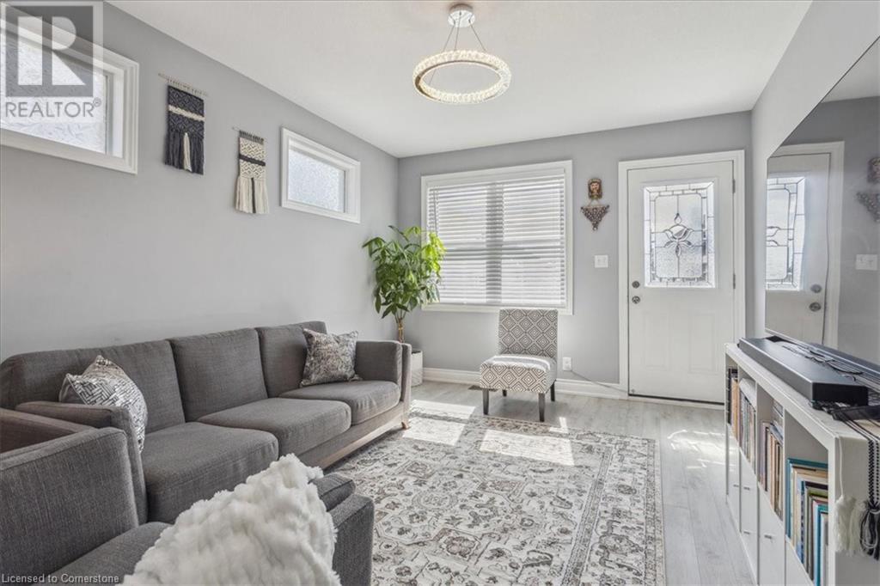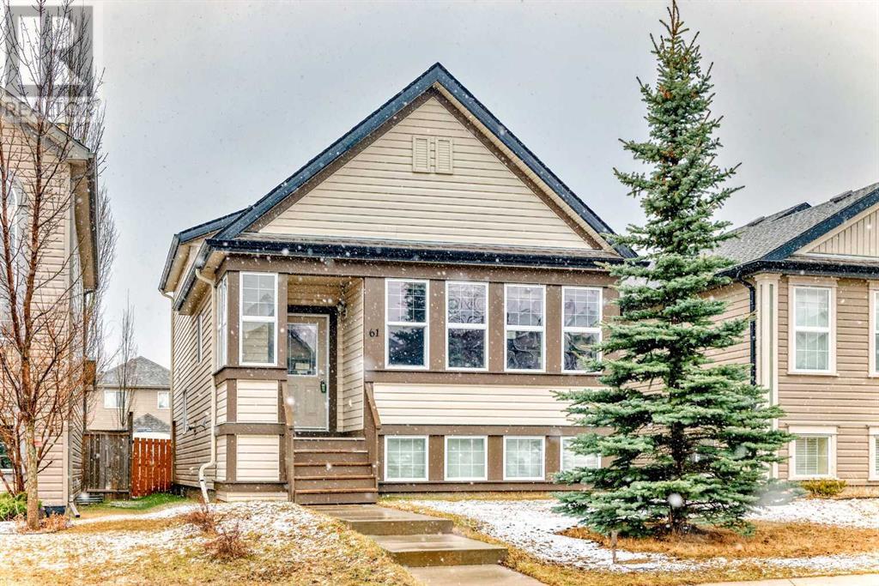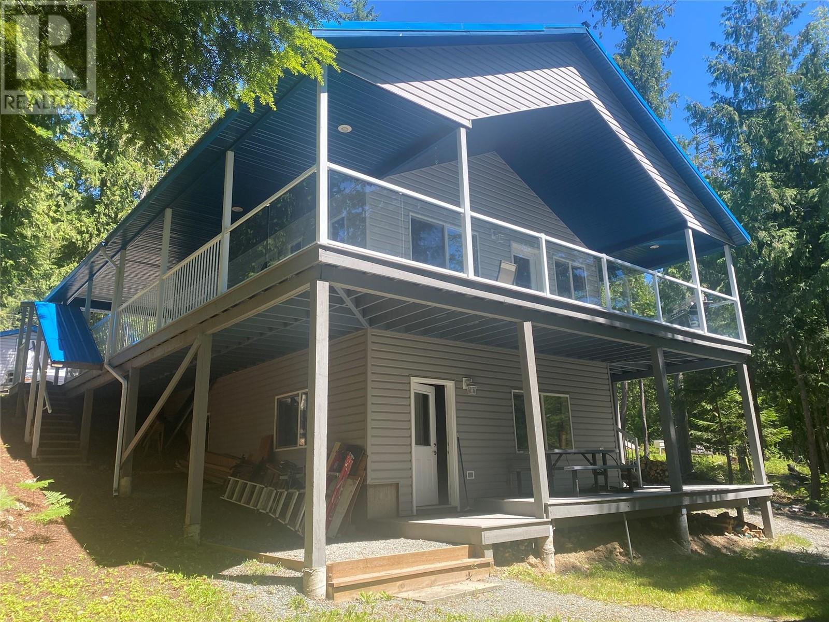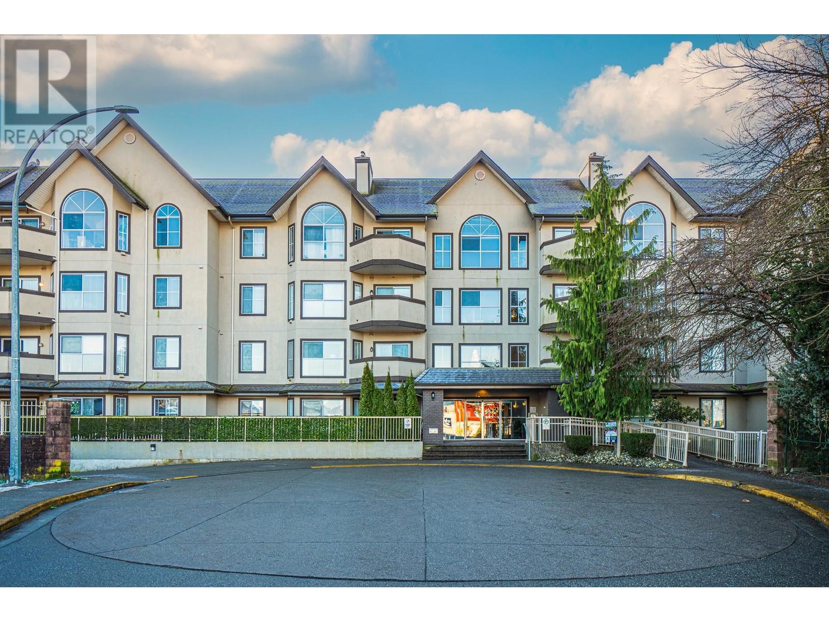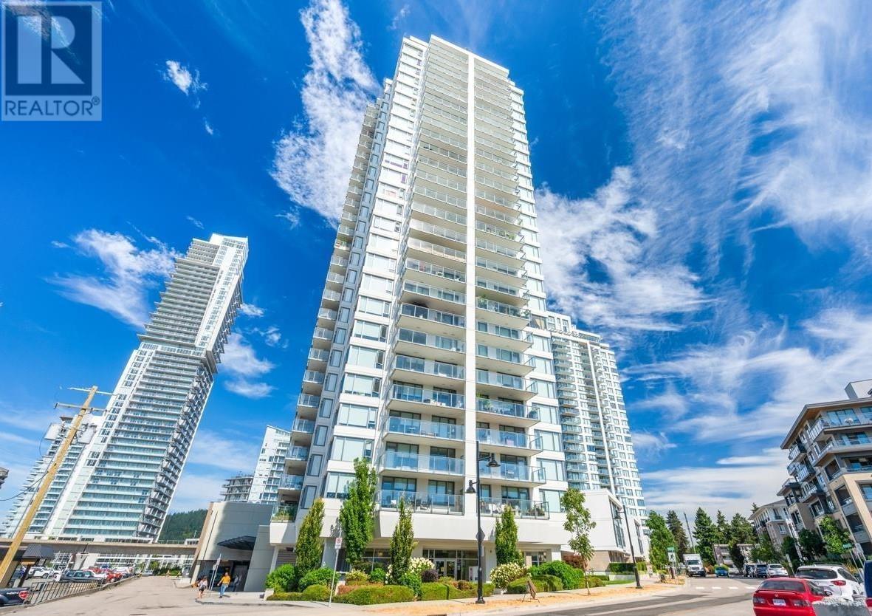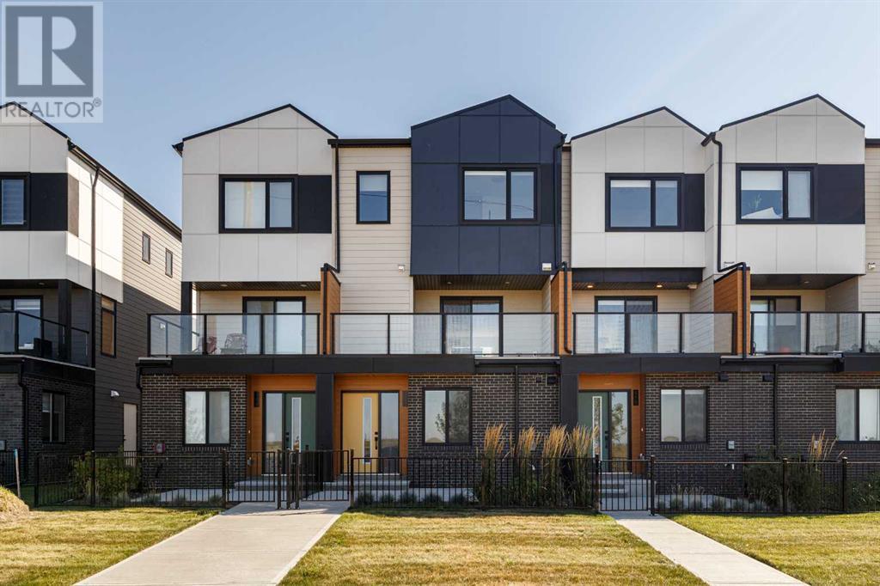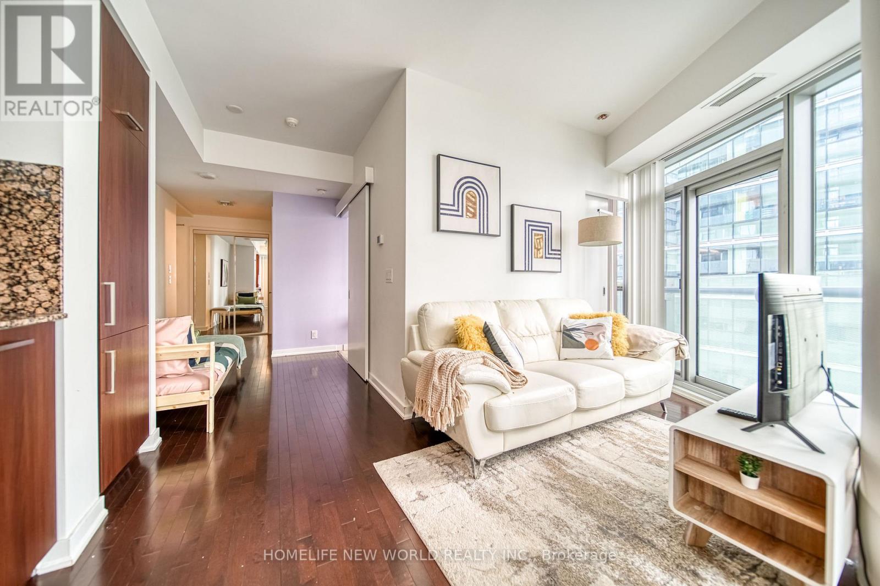91 Page Street
St. Catharines, Ontario
YOUR STORYBOOK HOME AWAITS. Step into this enchanting well-maintained gem that is as charming as it is practical. Seamlessly blending comfort, space and convenience, this home is ready to make your happily-ever after a reality. With Recent upgrades including a newly finished basement, fenced backyard, New Heat-pump HVAC system, owned Hot Water Tank this property truly delivers on all fronts. The main floor boasts a bright living room, spacious kitchen with breakfast area and a convenient main floor bedroom with a full bathroom. The dining area features elegant glass double doors that open to a newly fenced yard and concrete patio - perfect for enjoying your morning coffee or entertaining. Upstairs you will find two generously sized sun filled, bedrooms with by a fully renovated bathroom. A separate entrance to a fully finished basement, complete with a bathroom & a bedroom that is ideal for extra rental income or a home office. Outside, the oversized lot features a large detached garage. (id:60626)
Exp Realty Of Canada Inc
61 Everglen Way Sw
Calgary, Alberta
Welcome to your new home in the heart of Evergreen. This beautifully maintained home is nestled in one of the community’s most desirable pockets. Thoughtfully designed with a flexible layout, it features 3 generously sized bedrooms, including a primary suite with a private 4-piece ensuite. The cozy lower-level family room is ideal for movie nights, complete with a warm gas fireplace and a fresh, modern vibe thanks to new paint throughout. A high-efficiency furnace and central A/C provide year-round comfort, while the spacious kitchen offers a corner pantry and a new dishwasher, plus abundant storage for everyday ease. Step outside to a full-length rear deck overlooking the sunny, south-facing backyard, perfect for summer BBQs, outdoor entertaining, or simply soaking up the sun. There’s also plenty of space to add a double detached garage without sacrificing your green space. Located within walking distance to schools, parks, and public transit, and with quick access to Stoney Trail, this home combines comfort, convenience, and community. Don’t miss your chance to call Evergreen home. Call today to book your private showing. (id:60626)
2% Realty
7316 Aspen Road
Anglemont, British Columbia
""Pride of Ownership""... the excellent craftmanship and thoughtful design radiates throughout this home! The main floor entry into the home is surrounded by a beautiful vinyl decking on both levels (super easy maintenance) - it also has a 5’x8’ storage room accessed from outside. From your first steps into the home it gives you that cabin feeling c/w with 4 bedrooms, 2 full bathrooms, full appliances, vaulted ceiling, a Vacuflo built-in vacuum plus ceramic & hardwood floors (All furniture is negotiable). The laundry is currently downstairs - there is also plumbing & wiring already done for stackable set on the main floor which is currently being used for a pantry. A solid metal roof & vinyl windows provide this home energy efficiency along with in-floor hot water heating system (propane), plus baseboard heating as well. The cost is approx. $200/mth to heat the whole home. There’s a separate 8’x8’ shed/workshop plus a separate 16x20 hobby room which could be turned into anything that you want! Bring your swim suit & sunglass and start enjoying your cabin/home today - it’s beautiful! (id:60626)
Exp Realty (Kamloops)
311 12464 191b Street
Pitt Meadows, British Columbia
Spacious and open concept south facing 2 Bed/2 Bath in the heart of Pitt Meadows. Huge and bright living room and bedrooms. Very well maintained kitchen with new cabinet finish, hood fan and fridge. Gas fireplace is included in the maintenance fee. Front and easy access underground parking. Owner is paying $15 for additional parking. Storage is in the same level for easy use. Central location, walking distance to Shopping Mall, Transit, Parks, Schools, and more. 7 Minutes walk to WCE TRAIN Station. Showing by appointment. Must see !!! (id:60626)
Nu Stream Realty Inc.
176 Hidden Hills Road Nw
Calgary, Alberta
Pride of ownership is evident throughout this well-maintained 3-bedroom, 2.5-bathroom home with over 1.500 square feet of liveable space. The bright and welcoming living room leads into an open-concept kitchen and dining area, with hardwood flooring throughout the main floor and upstairs providing a clean, cohesive look. The beautifully updated kitchen features granite countertops, stainless steel appliances, and lovely light fixtures. A convenient half bath completes the main level.Upstairs offers a spacious primary bedroom with walk-in closet, two additional bedrooms, and a full bathroom. Triple-pane windows on the upper level help enhance comfort and efficiency. The fully developed, tiled basement includes a large recreation area with spectacular bright south facing windows, a 3-piece bathroom, laundry, utility space and plenty of storage. Additional updates include a high-efficiency furnace and central air conditioning (2022) and a new hot water tank (2023). Outside, enjoy a sunny south-facing backyard with a two-tiered deck, green space, and low-maintenance garden. The oversized, detached heated double garage backs onto a paved laneway and includes shelving and cabinets for extra storage. A new asphalt shingle roof is confirmed to be installed on both the house and garage, along with select rain gutter, fascia, and exterior updates—valued at an estimated $15,000 and 100% paid for by the seller's insurance company.Situated on a quiet street with no front-facing houses, this home sweet home offers quick access to Stoney Trail and Shaganappi, and is walking distance to three schools (including French immersion and Catholic), several playgrounds and off-leash areas—making it a great choice for families! Get ready to Love this Home! (id:60626)
Coldwell Banker Mountain Central
2808 570 Emerson Street
Coquitlam, British Columbia
Uptown 2 built by reputable BOSA featuring a 1 bedroom+ LARGE den. Spacious 600sqft living space with chefs kitchen, gas stove, quartz countertops, European style cabinet, in-suite laundry and large balcony for your BBQ and morning coffee with gorgeous unobstructed panoramic view on the 28th floor facing SOUTH. Steps to Burquitlam skytrain station and all the essentials. Close to SFU and easy access to Hwy 1. Amenities include yoga studio, full gym, steam & sauna rooms & outdoor green space with BBQs & patio seating. 1 PARKING & 1 LOCKER included. Great Urban living in ideal location! (id:60626)
Nu Stream Realty Inc.
11346 173 Av Nw
Edmonton, Alberta
Swap the city buzz for pure birdsong in this Coventry-built 5-bed, 3.5-bath haven backing directly onto protected green space in Canossa. Almost 1,900 sq ft above grade greets you with a dramatic vaulted-ceiling living room—instant wow. The chef-ready kitchen dazzles with granite counters, gas stove, walk-in pantry and patio doors to a sun-drenched deck with a built-in propane line (BBQ season starts day one). Slip into the fireplace-anchored family room for movie night, or put the main-floor bedroom/den to work as an office or playroom. Laundry and a handy 2-pc bath round out the main level. Upstairs, two bright kids’ rooms share a full bath, while your spacious primary retreat boasts a walk-in closet, jetted tub and separate shower. Fully finished lower level offers true multigenerational living: 2 more bedrooms, a cozy rec zone, snack-ready second kitchenette and 3-pc bath. Central A/C, storage shed, and endless sunset views complete the picture—quiet, family-friendly, and just minutes to the Henday (id:60626)
Royal LePage Arteam Realty
409, 8535 19 Avenue Se
Calgary, Alberta
4 BEDROOM l 3.5 BATHROOM l *UPGRADED FLOOR-PLAN - 1549 sq.ft* l *MINTO BUILT - MASTER COMMUNITY BUILDER l SOUTH FACING BALCONY & FRONT YARD l DOWNTOWN & MOUNTAIN VIEWS l OVERSIZED ATTACHED SINGLE GARAGE + DRIVEWAY l VIBRANT COMMUNITY & EASY ACCESS l CLOSE TO ALL AMENITIES - *Welcome Home* to this contemporary & spacious single-family townhome in Belvedere. Catering to a diverse array of needs and preferences, this 4 Bed/3.5 bath townhome has a flawless floorplan maximizing utilization and making this an incredible home or investment & rental property. No expenses have been spared on the build by Minto, the master community builder, providing a refined & adapted design to align with growing families & the ever-evolving trends, styles, and demands of today's homeowners. EASY ACCESS OFF STONEY & CLOSE TO ALL AMENITIES - East Hills Shopping Centre: Costco, Walmart, Starbucks, McDonalds, Cinema, Child Care, Nail Salon & so much More... 20 Mins to Downtown & Airport - Belvedere is such a great option for first time home buyers & people who are tired of paying rent. VACANT & MOVE IN READY. (id:60626)
RE/MAX House Of Real Estate
0 Harbourview Drive
North Rustico, Prince Edward Island
Land Development Opportunity. A Rare and exceptional property for developers, investors or a Prime Luxury Building Lot in the thriving Coastal Town of North Rustico. This expansive 3.41-acre parcel is ideally situated in the heart of the town and offers water views that showcase the natural beauty of the North Shore. Zoned R2, the property presents a wide range of residential development possibilities, including the potential for subdivision into multiple lots (All development is subject to municipal approvals). With strong demand for housing in the area, this site offers a strategic opportunity to create a new residential enclave in one of PEI?s most desirable seaside communities. Enjoy the proximity to all local amenities, including restaurants, fitness centre, grocery store, boardwalk, shops and more. Golf enthusiasts will appreciate being near some of PEI?s top-rated courses. Walk to the beach, boardwalk, shops, and dining from this property. Whether you?re envisioning a single-family home, duplexes, or a custom residential development, this property offers the location, to support your vision. Don?t miss your chance to invest in beautiful North Rustico. (id:60626)
Royal LePage Prince Edward Realty
3812 - 252 Church Street
Toronto, Ontario
Be the first to live in this brand-new 1+Den, 2-bath condo in the heart of downtown Toronto. Enjoy breathtaking south-facing views of the city skyline and Lake Ontario. The enclosed den offers a private space for a home office or guest room. Located beside St. Michael's Cathedral, the area blends historic charm with urban convenience. Modern finishes and built-in appliances elevate the open-concept living space. Just steps from Yonge-Dundas Square, Eaton Centre, and transit, everything you need is at your doorstep. Perfect for professionals, students, or anyone seeking vibrant city living! (id:60626)
Royal LePage Your Community Realty
3411 - 14 York Street
Toronto, Ontario
Stunning One-Bedroom Corner Unit at Ice Condos - Prime Downtown Living! This bright and airy corner suite boasts floor-to-ceiling windows on two sides, flooding the space with natural light. Featuring 9-ft ceilings, hardwood floors, and a sleek modern kitchen with stainless steel appliances, this open-concept layout combines style with comfort. Located just steps from the CN Tower, Harbourfront, Union Station, Scotiabank Arena, Maple Leaf Square, various restaurants, shops, and the Entertainment District. Ice Condos offers direct access to the PATH for ultimate convenience. Amenities include: 24-hr concierge, indoor pool, fitness centre, sauna, steam room, and party room. (id:60626)
Homelife New World Realty Inc.
C - 135 Wimpole Street
West Perth, Ontario
Move-in Ready..."free", and accepting offers now! Freehold (condo fee "free") 3-bedroom 3-bath 1556 sq.ft. 2-storey town (interior unit) with garage and paved driveway included in beautiful up-and-coming Mitchell. Modern open plan delivers impressive space & wonderful natural light. Open kitchen and breakfast bar overlooks the eating area & comfortable family room with patio door to the deck & yard. Spacious master with private ensuite & walk-in closet. High Efficiency gas & AC for comfort & convenience with low utility costs. Convenient location close to shops, restaurants, parks, schools & more. This home delivers unbeatable 2-storey space, custom home quality and is ready for you to move in now! Schedule your viewing today! (Note that the 3D tour, photos, and floorplans are from the model unit and may have an inverted floor plan. Front photo is of model, and finished unit is one of two interior units). (id:60626)
Royal LePage Triland Realty Brokerage

