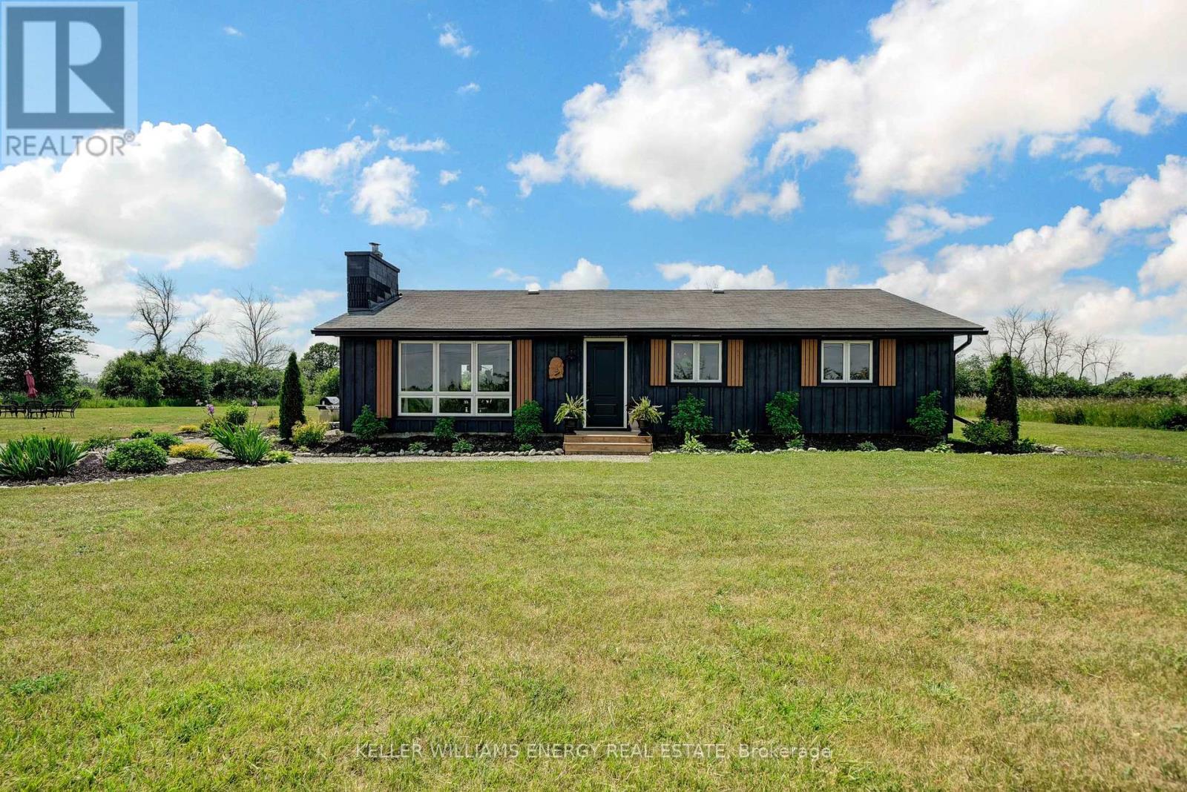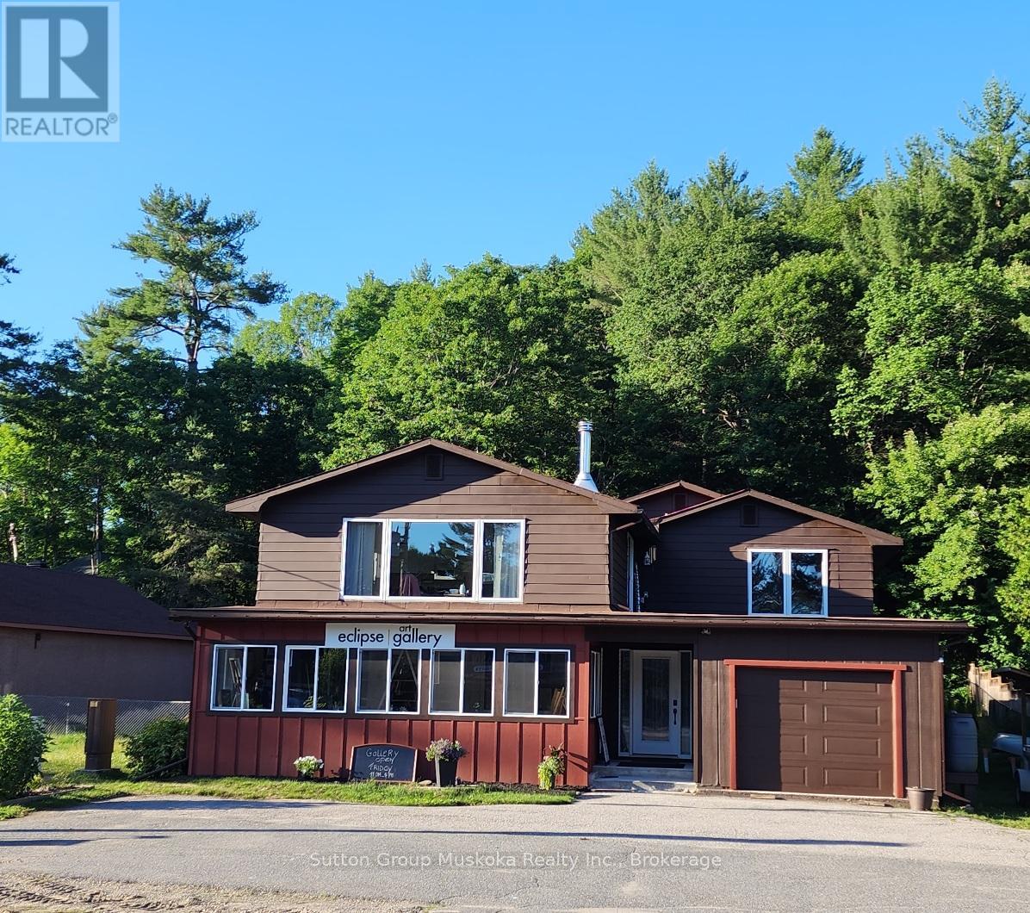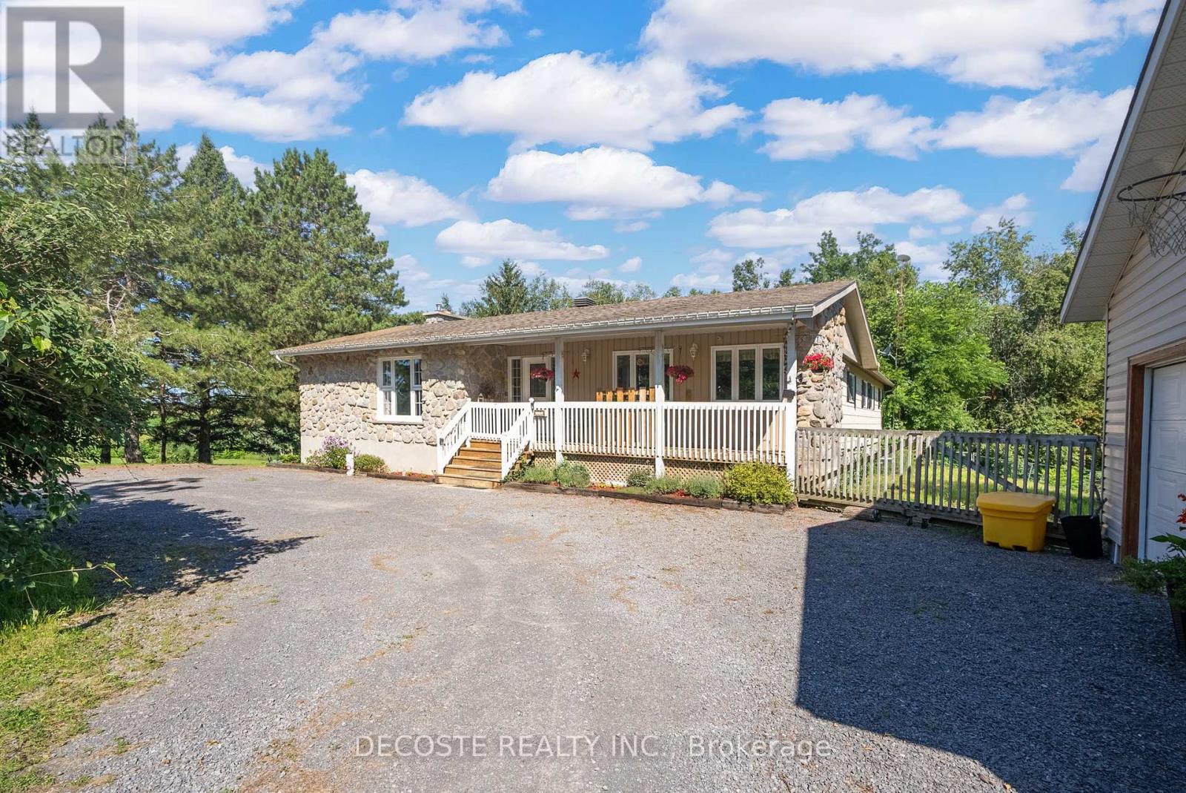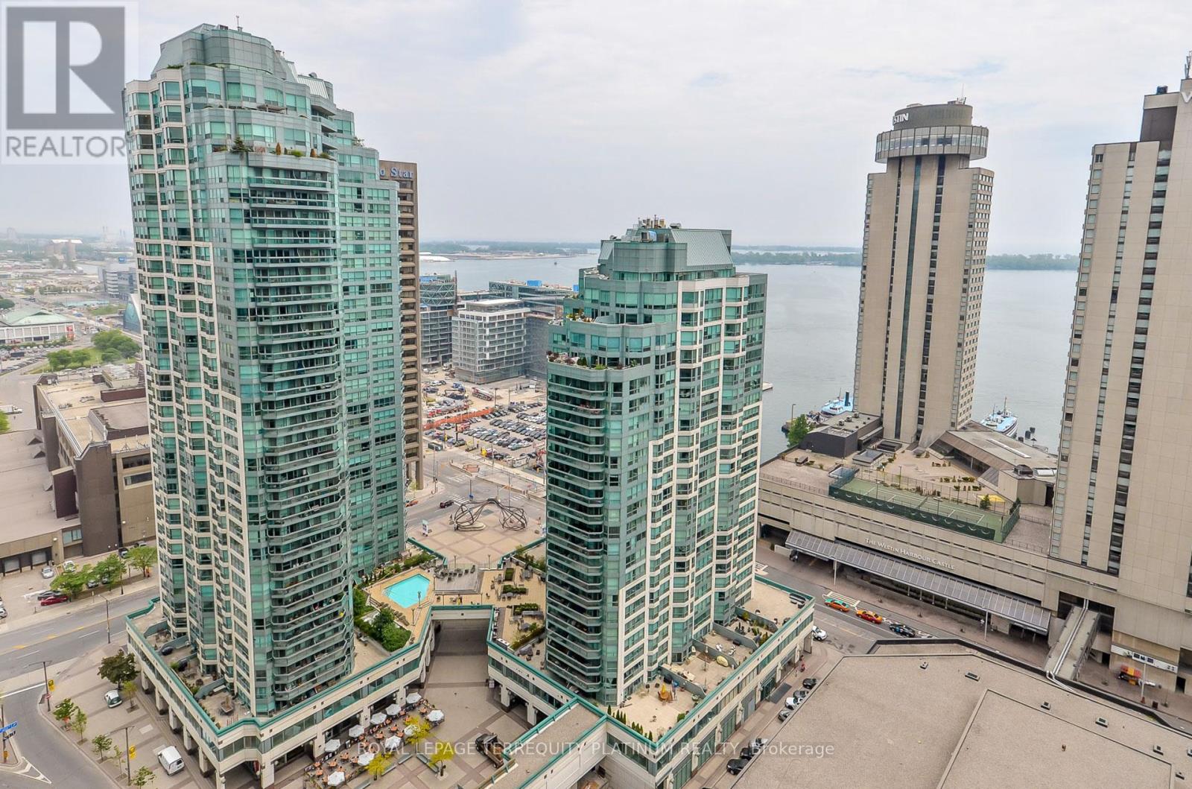4361 Kevin Drive
Niagara Falls, Ontario
BEAUTIFUL STUCCO BUNGALOW! Impeccably maintained by the original owners, this home offers over 2300 sqft of finished living space with a desirable floor plan emphasizing main floor living. Featuring 3 bedrooms, 2 full bathrooms, attached garage and a fully fenced yard. Main floor layout features a bright & open floor plan with an eat-in kitchen, family room with gas fireplace, 3 bedrooms, 2 baths including a private ensuite from the primary bedroom and a sunroom overlooking your rear yard. Basement level is finished with potential for rec room and games room area plus rough-in for a 3-piece bathroom and lots of basement storage. All kitchen appliances plus main floor washer & dryer included. Updates include; furnace (2015), central air (2010), roof shingles (2009). Wonderful family friendly neighbourhood with no side neighbours and beautiful greenspace/park across the street. Easy access to the QEW highway to Toronto or Fort Erie/USA and short drive to the 406. (id:60626)
RE/MAX Niagara Realty Ltd
691 Widmore Drive
London South, Ontario
Introducing 691 Widmore Drive. This charming 3-bed 2-full-bath side split is located in beautiful old Westmount, on the edge of Norton Estates. This home has been thoughtfully upgraded and maintained over the years. The sunny front porch leads you into the entryway revealing new scratch resistant modern flooring throughout 2 floors, as well as the open concept living, dining and updated kitchen, which showcases a mix of new white and wood cabinets, a centre prep island with quartz countertops, recessed lighting and stainless steel appliances (2023/2024). Upstairs you will find a traditional layout with 3 good-sized bedrooms and an updated 4-piece bathroom (2021). The lower level is fully finished, adding to the overall living space with a large family room featuring an electric fireplace with stone surround for cozy winter evenings, a 3-piece bath, laundry and loads of storage. The generous rear yard is fully fenced, perfect for pets, along with a patio and gazebo. All outdoor spaces have been maintained with abundant landscaping, a covered carport and plenty of parking on the newer concrete drive (2019). This home is located in an established family-friendly neighbourhood, close to amenities, schools, transit, shopping, and Victoria Hospital, which is just a short ride away (id:60626)
Sutton Group Preferred Realty Inc.
3, 4612 17 Avenue Nw
Calgary, Alberta
Welcome to a beautifully crafted SW-facing front-unit townhome nestled in one of Calgary’s most vibrant and evolving inner-city communities, Montgomery. As you drive through the neighbourhood, you’re surrounded by a perfect blend of nature and urban living. Enjoy being just minutes from the Bow River pathways, Shouldice Park, and Bowmont Park, offering endless outdoor recreation opportunities. Local cafés, award-winning restaurants, shops, and Market Mall are all nearby, along with quick access to the University of Calgary, Foothills Hospital, and downtown via major routes. This townhome offers timeless design and thoughtful functionality with three spacious bedrooms and 3.5 bathrooms. The main floor features wide-plank hardwood flooring and an open concept layout with a bright living room, complete with built-in shelving and a gas fireplace. The modern kitchen is a true centrepiece, featuring full-height cabinetry, quartz countertops, stainless steel appliances including a gas range and chimney-style hood fan, and a large eat-in island. A gas line is also installed for convenient BBQ hookup. The dining space seamlessly connects the layout and makes entertaining easy. Oversized windows flood the main level with natural light, creating a warm and welcoming atmosphere. Upstairs, glass railings and maple handrails lead to two luxurious primary suites, each with their own walk-in closets and ensuite bathrooms. The main primary bedroom showcases vaulted ceilings, built-in shelving, and a stunning 5-piece ensuite complete with a double vanity, in floor heating, freestanding soaker tub, and walk-in shower. The second suite includes its own 4-piece ensuite, perfect for guests, roommates, or a growing family. A full laundry room with sink and upper cabinetry adds practicality to the upper level. The fully finished basement adds a third bedroom, a spacious rec room with a wet bar and built-in media unit, and a full bathroom. Truly a layout with the most flexibility—great for entertaining, accommodating extended family with their own guest retreat, or creating a full office or creative space. Additional upgrades include central A/C, ceiling speakers, an irrigation system, alarm rough-in, and custom built-in closet. This is your opportunity to live in a low-maintenance, modern townhome in a well-connected community with strong local character and every convenience at your fingertips. Book your private viewing today and see why it's the perfect place to call home. (id:60626)
Exp Realty
36 Bow Landing Nw
Calgary, Alberta
*Open House Saturday, July 19, 1-3 pm* Welcome to a rare opportunity to enjoy an active, maintenance-free lifestyle right on the banks of the Bow River. This sunny end-unit walkout bungalow is on the east side of the river, offering access to Calgary’s extensive pathway system, and close to nearby Safeway, Shouldice & Bowness Parks.Thoughtfully designed and well-maintained, the 1472 sq ft main level features a spacious living room with vaulted ceilings and a cozy fireplace, a separate dining area, and a bright galley kitchen that opens to a cheerful breakfast nook. Step onto the balcony and enjoy ever-changing seasonal views of the trees & river, and the glow from the bridge at night. The main floor includes a generous primary suite with a walk-in closet and a skylit 5-piece ensuite, along with a second bedroom, full bathroom, and a well-organized laundry/mudroom. The double attached heated garage includes extensive built-in storage.A fully developed walk-out level expands your living space with a large rec room, third bedroom, full bathroom, cold room, pantry, flex areas, and a practical kitchenette with double sinks—ideal for hobbyists. Also storage galore!Additional features include: updated bathroom flooring, removal of Poly-B plumbing, dual furnaces with A/C units, and extra sunlight throughout as a result of being an end-unit.With a low $200/month HOA fee covering snow removal and landscaping, this home is perfectly located near Market Mall, U of C, Alberta Children’s and Foothills Hospitals, Bowness Park, and offers easy access to downtown or the mountains. No age restrictions, pets welcome with board approval. (id:60626)
RE/MAX First
2209 1888 Gilmore Avenue
Burnaby, British Columbia
Triomphe, built by the esteemed Millennium Development. This remarkable 1 Bed+Den is located on the 22nd floor providing city & mountain views from your living room & bedroom! This bright & spacious home features lofty over height ceilings, expansive floor-to-ceiling windows, A/C, & wide plank flooring. Chef kitchen w/designer integrated Bosch appliances, quartz countertop and marble inspired backsplash. Airy bedroom w/wic, oversized den and a 119sqf balcony complete this exceptional home. Resort style amenities: 24hr concierge, lounge, music/game room, gym, yoga studio, heated rooftop pool & hot tub. Conveniently within walking distance from Gilmore skytrain, Amazing Brentwood Centre, Solo District, Save on Foods, Home Depot, restaurants & more! Open House: Sun, July 13th from 11am - 1pm (id:60626)
Angell
59 Cameron Street
Bluewater, Ontario
GREAT WEST END LOCATION, NEAR THE BEACH!! Welcome to 59 Cameron St, in the quaint village of Bayfield! Boasting a great location, within walking distance to beach access, shops & restaurants. This property has so much to offer, inside & out. This spacious 3 bedroom and 2 bathroom bungalow is sprawled across a large, private and fully treed lot. It is currently being used as a cottage, but it would make a great full-time home. As you walk in the front door, you are welcomed into the living room, which has a natural gas fireplace & is filled with loads of natural light. From there, check out 2 spacious bedrooms and a 4 pc bathroom, that has a stylish tub enclosure, professionally installed by Bath Fitter. The dining room is a great space for formal dinners & is conveniently situated just off of the kitchen. The kitchen features an eat-in option, ideal for cozy family meals and has access to the backyard through sliding doors, that lead out on to the deck. The large family room is a perfect place for movie and game nights. An additional, good sized bedroom, laundry room and 2 pc bathroom finish off the interior highlights of this home. Enjoy summer days outside in the completely private front and back yard. There are 2 sheds for additional storage. At the end of the driveway, take a look to the west & admire the famous Lake Huron sunsets! This is an excellent & affordable option to experience the "Bayfield Lifestyle" for yourself! (id:60626)
RE/MAX Reliable Realty Inc
19893 Loyalist Parkway
Prince Edward County, Ontario
*OPEN HOUSE! Saturday, June 28th from 11am-1pm!* Welcome to 19893 Loyalist Parkway: a beautifully renovated, turn-key bungalow in the heart of Prince Edward County. Set just minutes from award-winning wineries, local dining, and some of PECs best-kept secret beaches- this home is the perfect balance of comfort, charm, and location. Thoughtfully reimagined from top to bottom, this spacious 3-bedroom bungalow offers over 1,200sf of tastefully finished living space. Built with rare cordwood construction, its not only full of character, but naturally energy-efficient and built to last. A ductless split provides efficient heating/cooling year-round, enhancing comfort throughout the home. Every detail, from the curated finishes to the overall flow, has been selected with intention and care. The bright and airy kitchen opens seamlessly to the living and dining areas, with direct access to the backyard oasis-perfect for entertaining or enjoying the outdoors. A cozy fireplace anchors the living room, while large windows bring in natural light and views of the private yard. The 4pc bathroom is stylish and serene, and the bedrooms are generously sized, offering comfort for family or guests. A well-appointed laundry room with backyard access adds function and convenience to daily living. Outside, a full acre of land awaits- offering peace, privacy, and space to play. But the real surprise? The oversized detached garage! 29' x 23', fully insulated and drywalled, it features a ductless heat pump for heating and cooling, built-in pot lighting, and electrical- making it ideal for a workshop, art studio, home gym, or hobby space. Whether you're a maker, collector, or simply want bonus storage with style, its a space you'll actually use and love. This is a property that feels good the moment you arrive, and even better when you imagine it as yours. Come explore this remarkable County gem, and You Too Can Call The County Home. (id:60626)
Keller Williams Energy Real Estate
250 Kings Heights Drive Se
Airdrie, Alberta
Spacious, stylish, and fully finished—this updated two-storey in Kings Heights delivers over 2,200 sq ft above grade and a beautifully developed basement that adds even more functional living space. From the moment you step inside, you'll notice quality finishes, warm hardwood floors, and a smart open-concept layout designed for everyday living and easy entertaining.The kitchen offers tons of prep and storage space, with a central island, stainless steel appliances, corner pantry, and a sunny dining area that opens to the backyard. The living room feels welcoming with a cozy gas fireplace and large windows bringing in natural light. A main-floor den adds flexibility for a home office, kids’ zone, or quiet reading space.Upstairs, the bright bonus room with soaring ceilings is ideal for movie nights or game days and has space for oversized furniture. The primary bedroom features a walk-in closet and a well-appointed ensuite with dual sinks, a deep soaker tub, and a separate glass shower. Two more bedrooms, a full bathroom, and convenient upstairs laundry complete this level.The finished basement offers a stylish rec room with a stone feature wall and electric fireplace, a contemporary wet bar with custom backsplash, a fourth bedroom with double closets, a full bathroom, and extra flex space that could serve as a hobby nook, or extra storage.Other highlights include: 9’ ceilings, a wider double attached garage, and a large rear deck ready for summer BBQs. Located near schools, parks, paths, and shopping, this is a turnkey home with room to grow. (id:60626)
Exp Realty
2831 Highway 60 Highway
Lake Of Bays, Ontario
This property is located in the heart of Dwight, half way between Huntsville & Algonquin Provincial Park, within walking distance to beautiful sandy Dwight Beach on Lake of Bays. This building has been renovated, new spray foam insulation, all new windows, new electrical, new drilled well pump, hookup for generator (Generlink) just to name a few. The main level has a nice bright open retail/business commercial area, approx. 800sqft or could be used as another room, has a bright front porch area at the front of the building. In the back part, storage room with a 2pc bathroom for retail space if needed, plus a large approx. (40x36) work room or garage with side garage door, back door to back yard. There's also another room, currently used as a gym /sauna. The 2nd level has a 3 bedroom, 2 bathroom home. An open concept living/dining and kitchen with large island, huge windowns and patio door to bring the natural sunlight in. The livingroom has a woodstove to cozy up to on those winter evenings. A large master bedroom suite with walk-in closet and 2 pc ensuite. Main floor laundry as a bonus in this home. Back yard includes a deck, gazebo with hot tub area with gardens to enjoy the natural woods behind. There's a single car garage attached at the front of the building with more parking out front. This property is perfect for storefront/retail or self-employed buisiness. Lot's of opportunity and potential to live, work and play in beautiful Lake of Bays, Muskoka! (id:60626)
Sutton Group Muskoka Realty Inc.
21275 Mccormick Road
North Glengarry, Ontario
Wonderful Hobby Farm property on 5+ acres just a few minutes from Alexandria and train station. Elegantly renovated spacious home featuring beautiful kitchen w/granite counters and island, plenty of cabinet space, stainless steel appliances. Entertain your guests in the front room flooded with natural light or the large living room w/wood burning fireplace and patio doors leading to the private rear deck. There are 3 bedrooms completing the main level including the master bedroom w/ walk-in closet and spa-like ensuite bathroom w/ soak-in tub, standup shower & double sink. The walkout basement is perfect for the growing family with a spacious main room plus a separate wing with bedroom + office, full bath and sitting area; could be an in law suite. Outside enjoy the landscaped gardens and lawns, private wood w/trails, double detached garage, private patio area for outdoor entertaining. (id:60626)
Decoste Realty Inc.
1008 - 10 Yonge Street
Toronto, Ontario
Renovated 1 bedroom + open solarium with parking/locker at the heart of downtown Toronto's Harbourfront. Lake views from bedroom and den, spacious live/dine space, open modern renovated kitchen, newer wood floors throughout. Large closet in bedroom, setup your home office in the bright solarium. Newly renovated 4pc bathroom. Great resort-like amenities include 24hr concierge, in/outdoor pools, visitor parking, rooftop Skylounge, terrace w/BBQs, full fitness centre w/weights, cardio, classes, theatre room, squash/basketball courts, guest suites & more! Steps to TTC, Union Station, Financial District, grocery (Loblaws, Farm Boy, Longos), Dining, St Lawrence Market, shops, ferry, underground PATH, ScotiaBank Arena, LCBO. Walk score of 97, Transit score of 100! All inclusive maintenance fees include all utilities, cable TV and internet! One of the only addresses that permit enrolment in the highly coveted Island Science School (JK-6). Some photos have been virtually staged. (id:60626)
Royal LePage Terrequity Platinum Realty
75 Campbell Avenue
Barrie, Ontario
Great Location On Cul De Sac with easy access to Hwy 400 & Barrie Go. Bright And Spacious Semi-Detached home with 3 BR's, 2 Full WR's and office room(can be used as 4th Bedroom). Main Floor Laundry, Fully Fenced Yard With Extra Storage In Garden Shed. Separate Entrance To Office room with 3Pc Bath, Plus Sliding Doors From Family Room To Patio. Primary BR with Walk In Closet. Open concept Layout, SS Appliances in Kitchen. No Side walk. Driveway fits 2 cars. (id:60626)
RE/MAX Gold Realty Inc.














