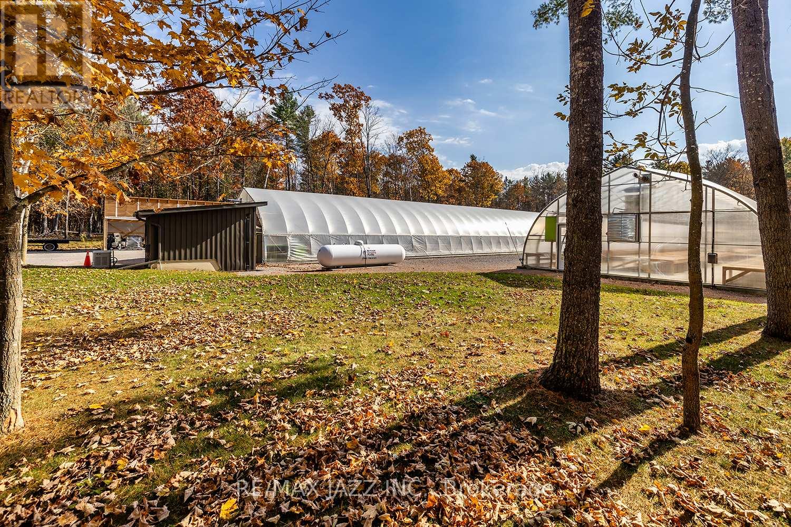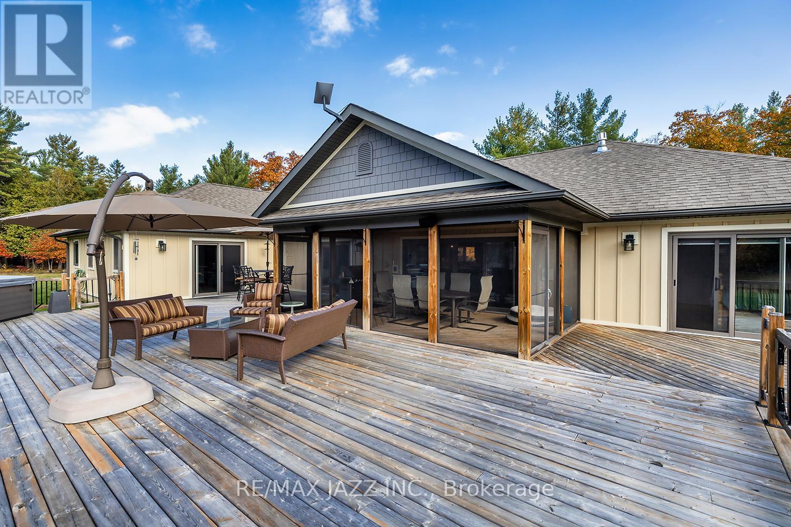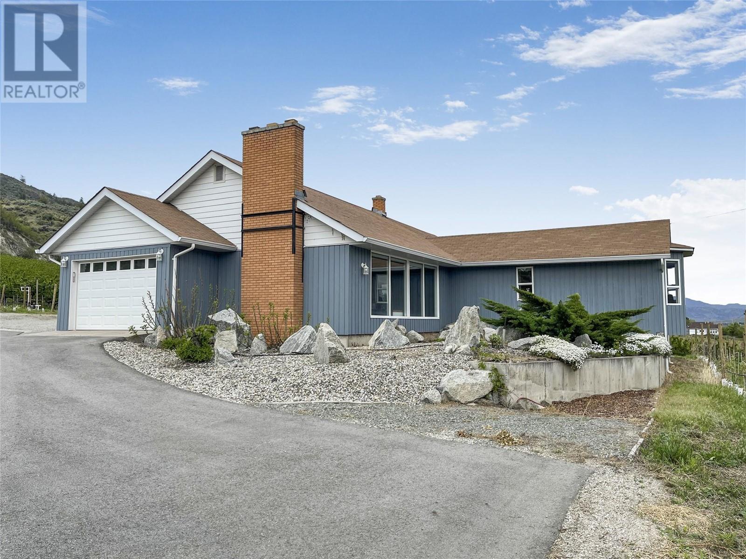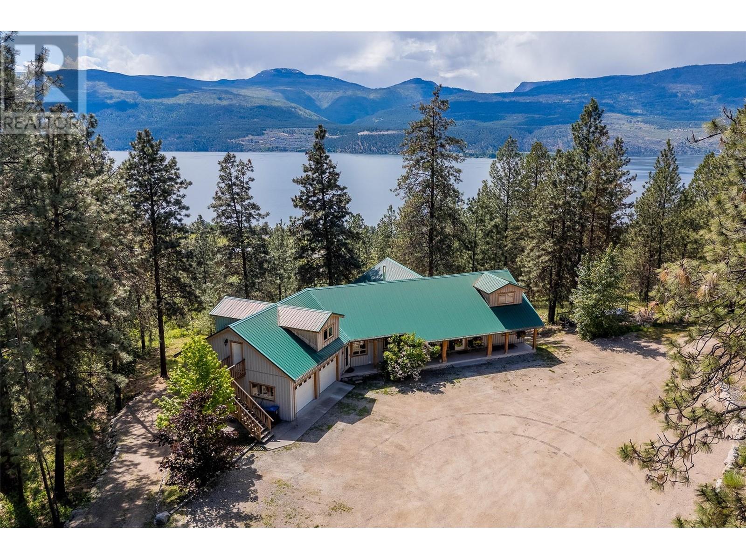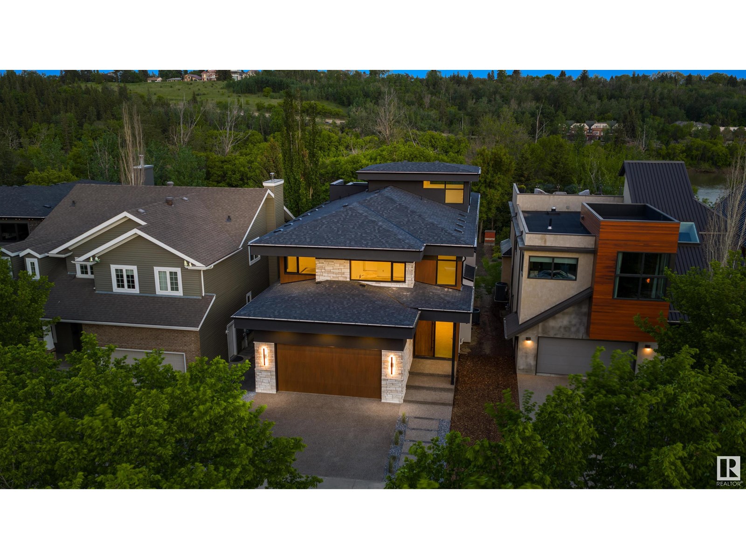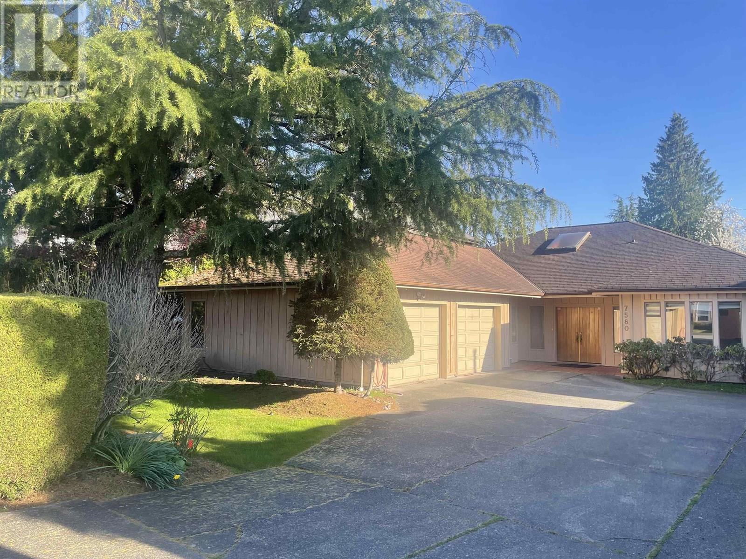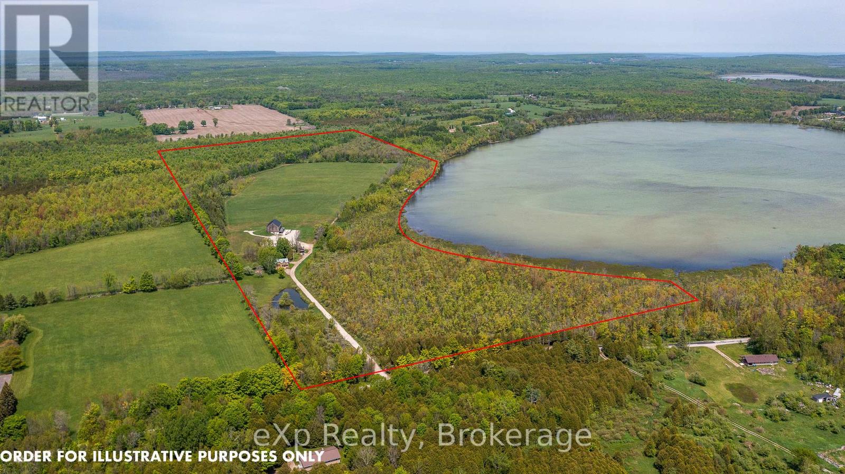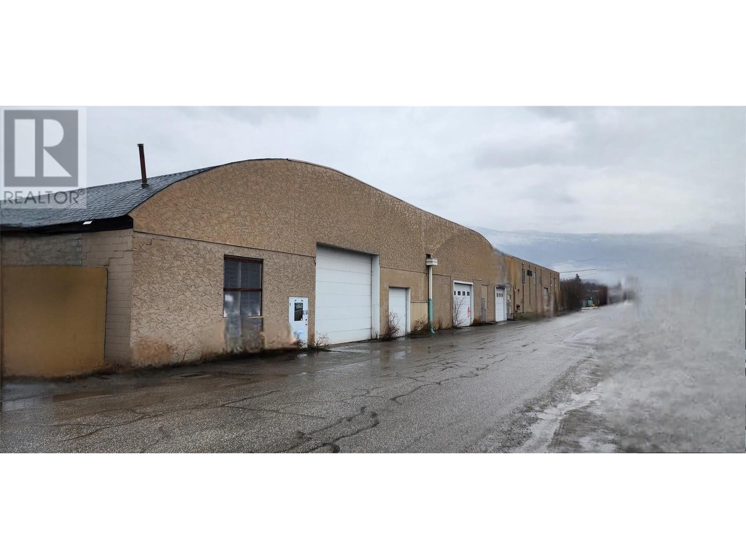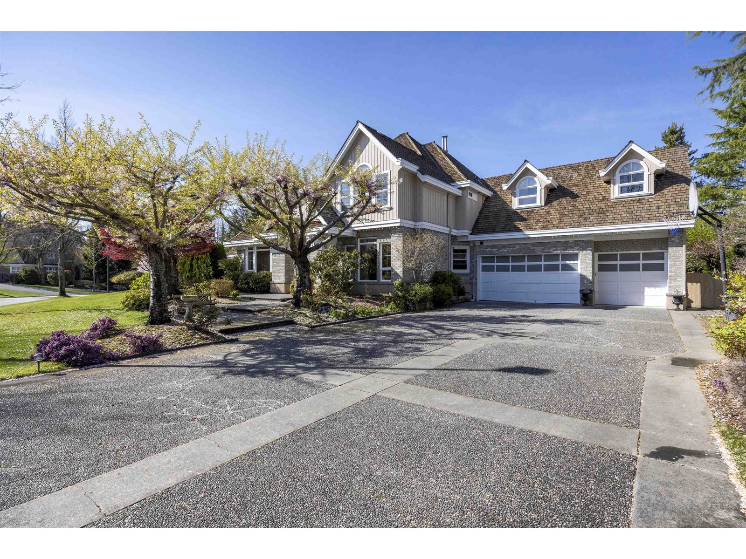19 Ledge Road
Trent Lakes, Ontario
Amazing Opportunity. STONE GATE GREENHOUSES INC. Owners Are Looking to Retire But Will Continue to Operate and Grow the Business Until a Suitable Buyer Takes Over. A Thriving Business That Could Easily Be Expanded. Includes Fabulous Custom Home, 2 Heated Greenhouses and Workshop. **EXTRAS** 17 KW Generators for the house and the greenhouses. Large workshop, plus warehouse. BEING SOLD WITH MLS X11931963 included in price. (id:60626)
RE/MAX Jazz Inc.
19 Ledge Road
Trent Lakes, Ontario
33 Amazing Acres. Builder's own home. Open concept, fabulous kitchen. Luxurious ensuite bath. Hydro pool hot tub, zoned heated floors, 3 bay heated garage with dog wash station, sink, feed room, gym room and epoxy flooring, James Hardy Board and cultured stone exterior, R32 walls, R60 ceilings, all coloured match windows and doors. Shop 30 x 50 with back heated mezzanine, above storage warehouse heated. Screened bug proof porch with BBQ direct hookup. **EXTRAS** WOULD YOU LOVE TO MOVE TO BOBCAYGEON? Afraid to give up that 6 figure income. Here is the answer. The owners operate STONE GATE GREENHOUSES INC. This thriving business is included in the sale. SEE MLS X11931967 Training Provided. (id:60626)
RE/MAX Jazz Inc.
18606 Highway 97
Osoyoos, British Columbia
Discover this remarkable 8.95-acre vineyard estate situated on the prestigious Golden Mile Bench along the western slopes of Osoyoos Lake valley-Canada's premier wine region. Grapes grown exclusively here receive the coveted Geographical Indication designation on BC VOA wine labels, highlighting the unique quality of this renowned terroir. Recently leased and replanted (2022) by a local farmer, the vineyard features approximately 7.7 acres of premium Cabernet Franc and Merlot varietals. Expertly terraced plateaus offer ideal slopes, exceptional soils, and optimal sun exposure for grape cultivation. Complementing the vineyard is a renovated 3-bedroom farmhouse boasting beautiful lake and valley views, plus a detached workshop. Prime highway frontage and multiple building sites present opportunities for an estate residence or thriving agri-tourism ventures. An additional 1.7-acre parcel east of Highway 97 provides extra visibility and access. A rare investment blending agriculture, location, and natural beauty. (id:60626)
Royal LePage-Comox Valley (Cv)
361 Balmy Beach Road
Georgian Bluffs, Ontario
Welcome to Balmy Beach living at its finest. This exceptional 2006-built home boasts over 4,400 square feet of finished space, with Georgian Bay views that steal the show from nearly every room. Thoughtfully designed to offer both elegance and flexibility, the layout is a blank canvas whether you're envisioning a yoga studio, an in-law suite, or the ultimate entertaining zone in the sprawling lower level.Set in one of the areas most prestigious neighbourhoods, this home combines comfort, scale, and breathtaking surroundings in a way thats hard to match. Its not just packed with features, its built to elevate your everyday. There's way too much to cram in just a few lines. Come and experience how it fits your life, flawlessly. Private showings now available by appointment. (id:60626)
Real Broker Ontario Ltd
* 7825-7813 Yonge Street S
Innisfil, Ontario
Excellent Commercial development opportunity on Yonge St. in Town of Innisfil, Stroud. Situated just minutes from new proposed Royal Victoria Hospital South Campus, Barrie South Go Train Station and the famous Friday Harbour Resort, 45 min. to Toronto. This Commercial land is 2.014 Acres and has 329 ft. frontage on Yonge St. adjacent to the Stroud Community Centre. 7825 Yonge St is Vacant Land and 7813 has a residential bungalow on it and is currently tenanted. Possible VTB of first Mortgage available. Property has great visual exposure and traffic count. ATTENTION ALL DEVELOPERS, BUILDERS & INVESTORS. (id:60626)
Coldwell Banker The Real Estate Centre
17142 Commonage Road
Lake Country, British Columbia
Unique opportunity in the prestigious Carr's Landing area of Lake Country. Situated on 5.565 acres with a primary home and two separate workshops, this property offers plenty of privacy and flexibility. The primary home is over 4,400 sq.ft in size, and offers 4 bedrooms and 4 bathrooms total. Luxury features include expansive living room ceilings, rock fireplace, exposed timber beams, and covered deck spaces. The living room opens up to the kitchen space, with access to the balcony to enjoy the tremendous views. The walk-out basement includes full 9' ceilings, and a one-bedroom legal suite. Full garage, both upstairs and downstairs. There are two distinct workshops, approximately 60'x30' and 60'x32'. The first workshop has over 1,500 sq.ft. of space with a bathroom below, and a 2-bedroom, 1 bathroom suite above. The second workshop boasts over 1,600 sq.ft. on the main, with a modernized 2 bedroom, 1 bedroom suite above with potential to add an expansive balcony. The lands are expansive and fully fenced, with great potential as an equestrian property with fencing, cross fencing, automatic waterers, shelter, round pen, etc. The property is well situated for additional storage, whether for RVs, equipment, toys. Predator Ridge, the O'Rourke Family Estate, lake access, Sparkling Hills Resort, Ritz Carlton Residences, etc are all just a short drive away. This is perfect for a multigenerational household, those requiring income/storage/animals, and has many flexible uses! (id:60626)
Sotheby's International Realty Canada
8807 99 Av Nw
Edmonton, Alberta
Nestled in the heart of Riverdale! This brand-new, architecturally striking 2.5-storey residence designed by sought after Design 2 Group (D2) offers a rare opportunity to fully personalize your interior finishes and cabinetry, creating a home that reflects your unique lifestyle and taste. With the exterior beautifully finished and a private elevator connecting all levels, this home blends elegance with modern convenience. The open-concept main floor is perfect for entertaining, featuring a gourmet kitchen with island and breakfast bar, gas fireplace, walk-through pantry, mudroom, and home office. Upstairs, retreat to a spacious bonus room, three bedrooms, laundry, and a serene primary suite with dual sinks, soaker tub, and separate shower. A show-stopping rooftop patio with hot tub offers stunning river valley views all year around. An ideal escape in every season. The fully finished lower level includes a fourth bedroom and premium features expected in a home of this calibre. Photos are representative. (id:60626)
Sotheby's International Realty Canada
7580 Lucas Road
Richmond, British Columbia
Well maintained family home in the highly sought-after central Richmond neighbourhood with beautiful street appeal. Bright entrance with a skylight and large foyer. Sunny, quiet & spacious living and dining room features good layout. 4 generously sized bdrms plus large solarium off family room. Natural light is utilized by the skylights and the great room has plenty of windows and overlooks the south facing garden with mature landscaping and good privacy. A potential rezoning lot of 10,800 square ft offers appr.3350 square ft of living space on North/South rectangular lot. Whether your intention is to build, live, or hold, this home can offer it all. Close to transit, Richmond Centre Shopping Mall, Canada Line and all amenities. Open House: July 20 (Sun) 2 - 4 pm. (id:60626)
Regent Park Fairchild Realty Inc.
1836 Quantz Crescent
Innisfil, Ontario
Nestled in a little-known enclave at the border of Innisfil and Barrie—an exclusive location even most locals haven’t discovered—this timeless custom-built estate offers the rare blend of city convenience and peaceful seclusion. For the first time in 35 years, this remarkable home is being offered for sale by its original owners, who designed it as a forever residence with care, craftsmanship, and character in every detail. Set on nearly 2.5 acres of park-like grounds surrounded by mature trees, this property delivers total privacy while being just minutes from everything: fine dining, golf, Friday Harbour Resort, the GO Station, major shopping, and steps to the shimmering shoreline of Lake Simcoe. Boasting approximately 5,000 square feet of beautifully finished living space, the home features unique white brick imported from New York State, creating a stately yet inviting curb appeal. A sweeping circular interlock driveway adds to the grandeur, offering ample parking for family and guests. Inside, you'll find spacious living areas with multiple fireplaces and thoughtfully designed spaces. The upper level features five generously sized bedrooms, while the bright, walk-out lower level offers the potential for two more—perfect for extended family, guests, or a home office. Large windows throughout bring in natural light and offer tranquil views of the lush backyard. Main level features office or nanny suite with seperate entrance and full bathroom. The efficient radiant heating system has been recently upgraded to natural gas, providing modern comfort with timeless efficiency. Custom features throughout—including woodwork, layout, and finishes—add to the character and exclusivity of the home. This is not just a property—it’s a lifestyle. Private yet connected, grand yet warm, and ready for its next chapter. (id:60626)
Keller Williams Experience Realty Brokerage
382137 Concession Rd 17
Georgian Bluffs, Ontario
Escape to this truly unique 76-acre rural retreat with approximately 2,900 feet of frontage on Mountain Lake. Set well back from the road, the property welcomes you with a serene pond before arriving at the charming two-storey Ontario brick farmhouse. Inside, the home features original hardwood floors, a bright and spacious kitchen, three bedrooms, two full bathrooms, and a main floor office or pantry all with views of the lake and surrounding farmland. Enjoy two covered decks and a cozy fire pit area for relaxing or entertaining. The fully renovated bank barn offers exceptional potential for weddings and events. The lower level includes three overhead doors and new concrete floors, while the upper level stuns with stamped concrete flooring, a large bar, balcony with composite decking, expansive windows, and three sliding glass doors overlooking the lake. With updated electrical, a new steel roof, and original post-and-beam construction, the space is filled with natural light and ready for your vision. The property also includes a portion of workable land currently in hay, and the mixed bush features a healthy stand of black walnut trees. A rustic lakeside cabin with its own dock, deck, and small sandy beach completes this one-of-a-kind property offering endless possibilities for recreation, relaxation, or income potential. (id:60626)
Exp Realty
310 Co-Op Avenue
Oliver, British Columbia
Welcome to the heart of Oliver, BC, the bustling hub of the South Okanagan Valley, famously known as the ""Wine Capital of Canada."" Nestled amidst picturesque views, this commercial gem boasts the largest space in town, nearly 50,000 SqFt, ideal for any entrepreneur. Strategically located with easy access to the USA border, it offers unparalleled convenience for any cross-border operations. Embrace the thriving community spirit and tap into a diverse labor force, ensuring the success of your ventures. This centrally situated property, zoned C3, is a rare find, offering immense potential for growth and prosperity. With a spacious storage yard and a prime location, it's a lucrative opportunity for investors and business owners alike. For sale and or lease, this property invites you to be part of Oliver's dynamic landscape. Priced at $2,750,000.00, seize the chance to secure your foothold in this flourishing community and unlock boundless possibilities. (id:60626)
RE/MAX Wine Capital Realty
13681 21 Avenue
Surrey, British Columbia
This custom-built, three-level brick home is situated on a tranquil 15,115 sqft lot in Elgin Park Estates. The main floor features a bright and private suite with windows on three sides, its own yard, patio, and separate entrance-ideal for extended family or guests. The gourmet kitchen is equipped with skylights, halogen lighting, a spacious butler's pantry, and a convenient spice kitchen. The home showcases elegant details such as 9ft recessed ceilings, custom moldings, and thoughtfully designed ambient lighting throughout. A versatile walkout basement with a separate entrance adds flexibility, while the landscaped backyard boasts an assortment of fruit trees, including apple, cherry, peach, and pear. This remarkable property blends luxury, practicality, and comfort. (id:60626)
Nu Stream Realty Inc.

