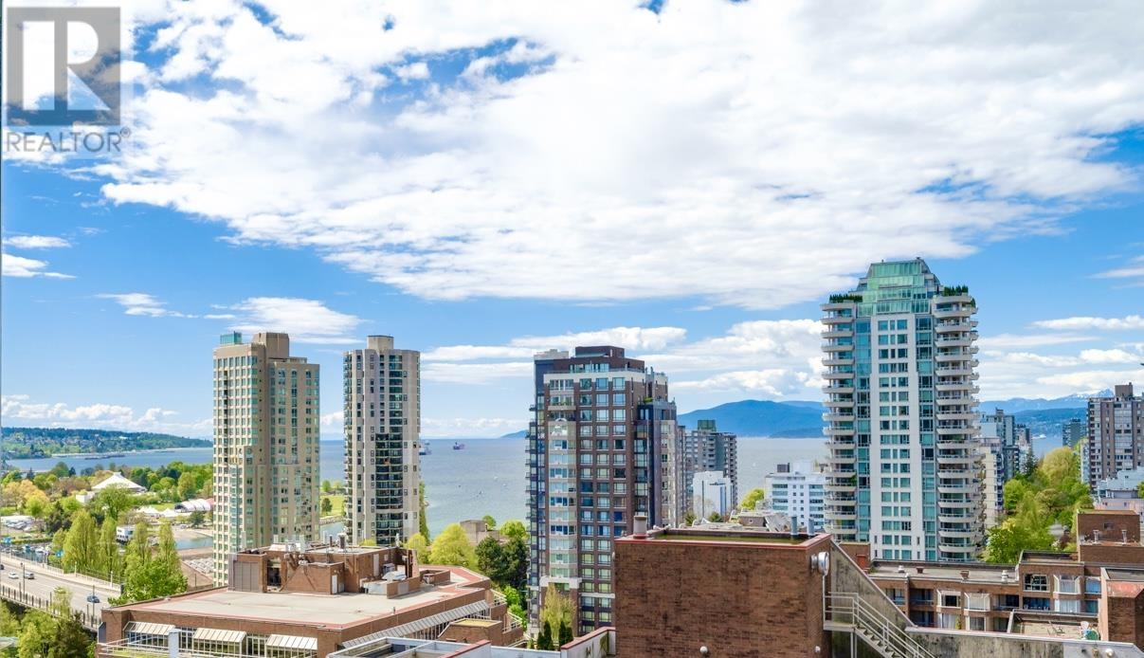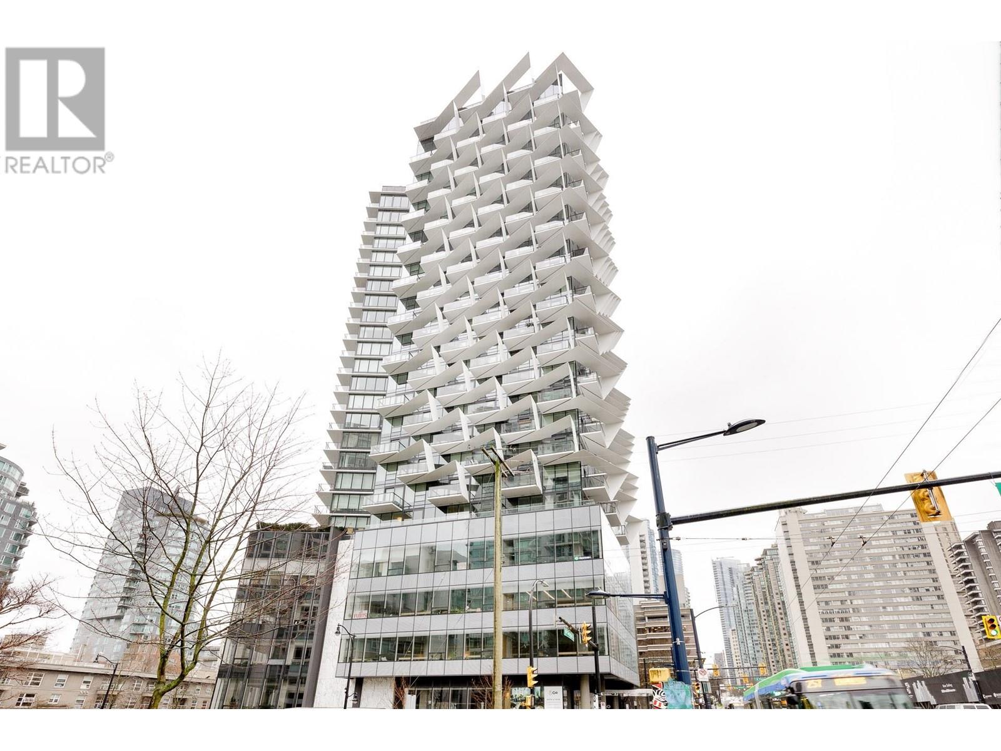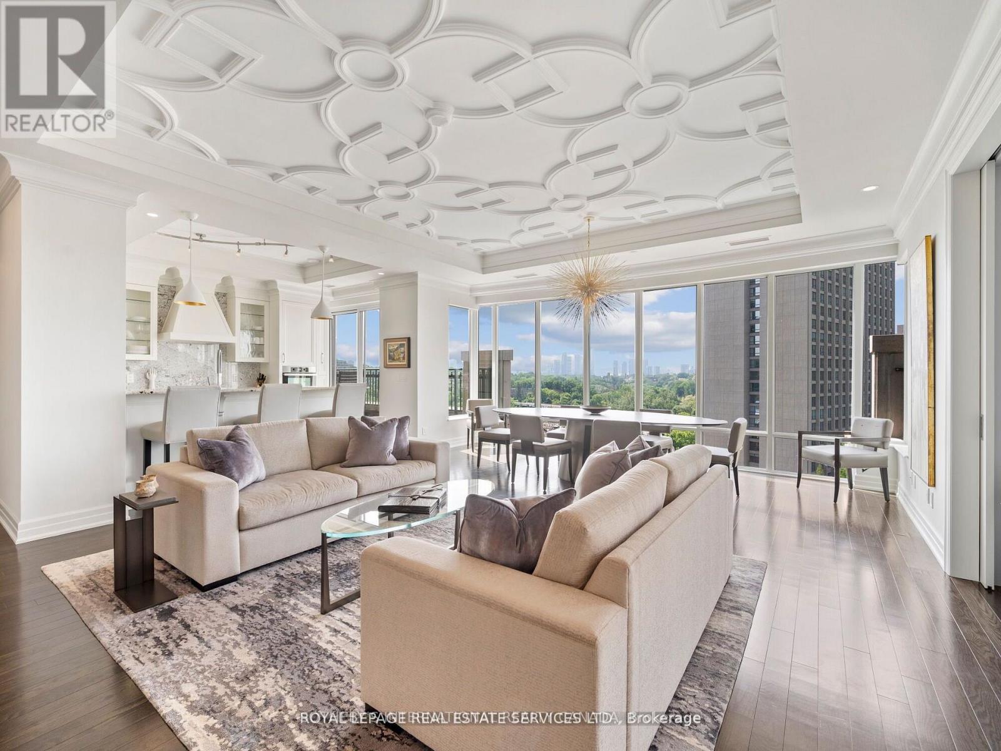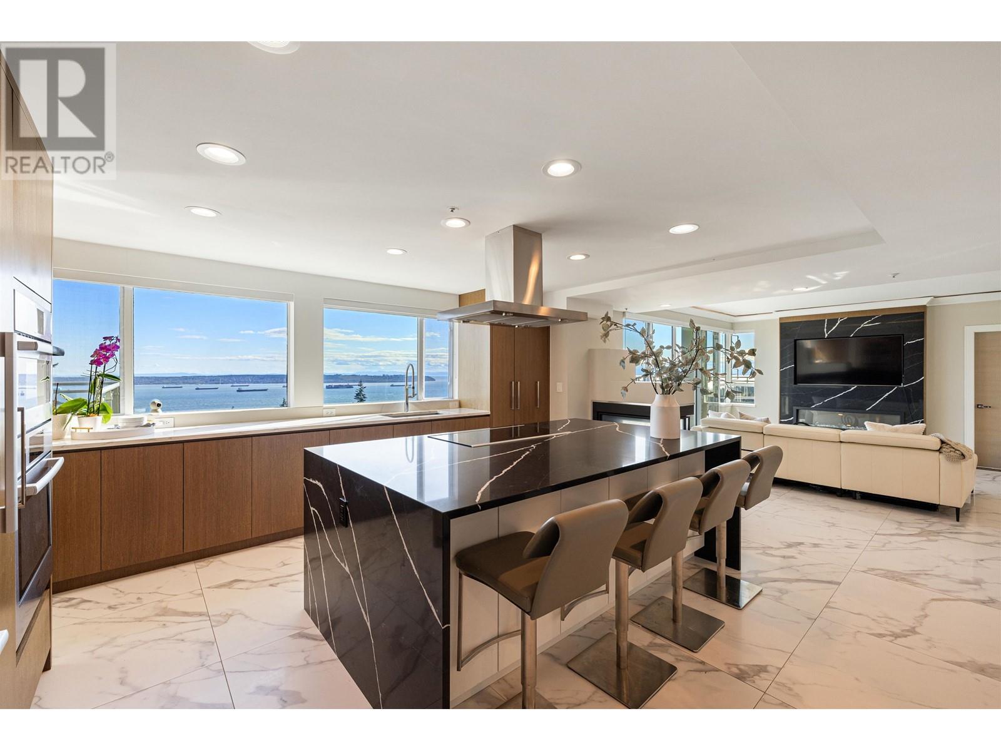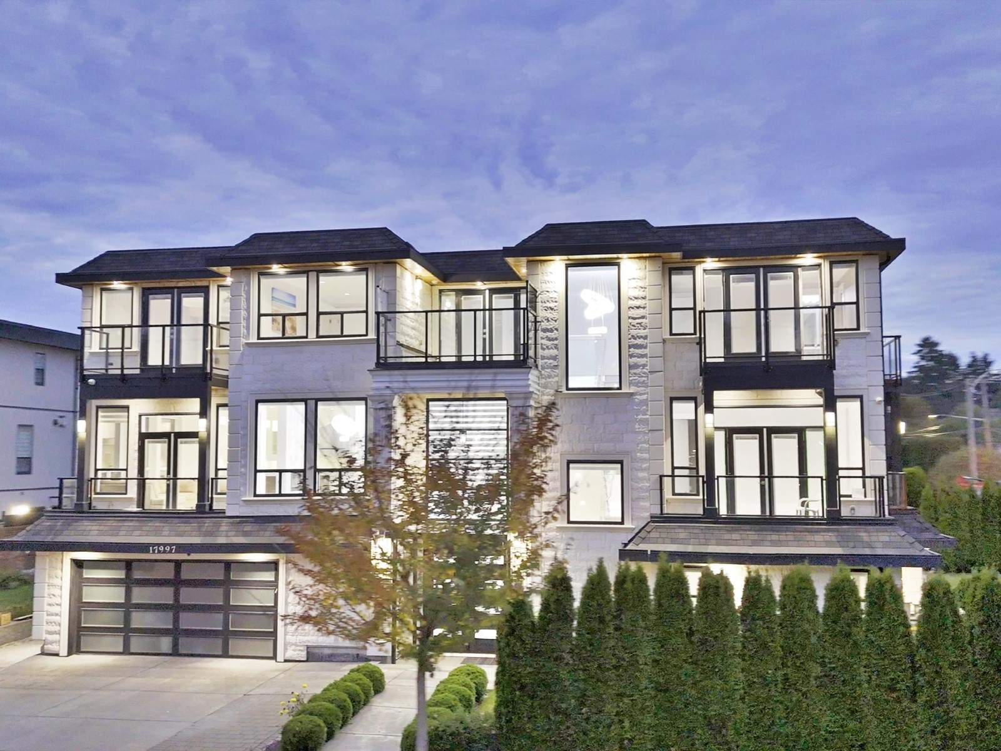6077 Hillsdale Drive
Whitchurch-Stouffville, Ontario
Lifestyle & Location! Welcome to this absolutely stunning, custom-built 4-bedroom home, perfectly located just steps from historic Musselman's Lake. This property offers a unique lifestyle experience not just a place to live. Situated on a generous 50 x 190 ft lot, this home features a private, serene backyard with walk-out access, ideal for entertaining or unwinding in nature. The entire home has been completely renovated with high-end, luxury finishes, blending modern comfort with timeless elegance. Just minutes from major highways, you'll enjoy the perfect balance of tranquility and convenience close to restaurants, coffee shops, and everyday amenities, yet immersed in the charm of lake living. Whether you're a growing family or a savvy investor searching for a turn-key opportunity, this property checks all the boxes. Steps to Musselman's Lake, Custom-built & fully renovated, Large private 50 x 190 ft lot, Quick access to highways, shopping, dining & more. This rare gem wont last long! (id:60626)
Royal LePage Your Community Realty
52 Beaufort Hills Road
Richmond Hill, Ontario
A Rare Find, full of Charm! Welcome to this fantastic , one of a kind family home situated on a Cul-De-Sac in Beaufort Hills Estates. Bright Open Concept layout w/Eat-in Kitchen w/ W/O to retreat like backyard w/Salt Water Pool. An Entertainer/s Dream! 3,570 sqft Above Ground & 1,615 Sqft Lower Level. Over-sized 1 Acre Lot w/fully fenced Private Yard and Mature Trees. A True Oasis. (id:60626)
Royal LePage Your Community Realty
Lot Kendra Street
Moncton, New Brunswick
Opportunity is Knocking! This 16.55 Acres of land is located directly on the wheeler Blvd HWY offering approx. about 457 feet of HWY exposure and ending at the other end on Kendra Street. Zoning currently R3 which is Multiple Unit Dwelling Zone. Situated very close to Rallye Motors land, which is zoned SC (Suburban Commercial Zone). This land should have no problem to develop as a suburban Commercial Zone with City of Moncton Approval. One side of the land is approx. 1,811 Feet and the other side is approx. 2,318 feet and the lower level near Kendra is about 354 Feet. (id:60626)
Assist 2 Sell Hub City Realty
1601 1335 Howe Street
Vancouver, British Columbia
Welcome to 1335 Howe, luxurious less than 2 yr home in the heart of Yaletown. This 16th floor 1605 SF 3bed+DEN (can fit a bed) 2.5 Bath home offers 270 degree ocean, city and mountain view. Features include Huge master bed walk in closet, A/C, smart-home system, automated lighting, built-in speakers, motorized blinds and 9 ft ceilings make this home the perfect place to relax or entertain. Chef inspired kitchen features premium appliance package with Sub Zero, Wolf & Asko, double stainless steel sink and upgraded wine fridge integrated into a gorgeous 20ft marble island. Amenities include swimming pool, hot tub, gym, steam, sauna, lounge, party room, enclosed dog area & 24 hr concierge. Double car private covered garage & locker inside. (id:60626)
RE/MAX Crest Realty
1201 620 Cardero Street
Vancouver, British Columbia
Explore the luxury of this flawless 3-bedroom suite at CARDERO by Bosa, a LEED certified residence crafted by Henriquez Partners Architects. In impeccable condition, this exclusive corner unit offers stunning northwest views of mountains, city, and water. With wide plank hardwood floors, a chic foyer leads to a spacious kitchen with marble accents, European cabinetry, and Miele appliances. The living and dining rooms, adorned with large corner windows, connect to a north-facing balcony, perfect for entertaining. The three bedrooms include a spacious primary suite with walk-in closet. Automated features, LED lighting, and premium amenities, including a 24-hour concierge, fitness center, and BBQ lounge, enhance the living experience. (id:60626)
Lehomes Realty Premier
1001 - 30 Old Mill Road
Toronto, Ontario
Luxuriously appointed with stunning panoramic views, this is the epitome of refined living. Floor-to-ceiling windows that frame vistas of the city skyline, allowing natural light to flood every corner of the space. The interior is designed with extensive upgrades including custom coffered ceilings, built-in dry bar, 2 south facing walkouts, and high-end finishes throughout. A seamless blend of comfort and style. Outstanding amenities, 24hr concierge, pool, hot tub, party room, steps to Old Mill subway, walk to Bloor St W and shopping. It's the kind of place where every moment feels like a getaway, offering a sanctuary of tranquility and beauty amidst the hustle and bustle of everyday life. 2nd ensuite bdrm has a walk-in closet and fits a Queen size bed. **EXTRAS** ELFs, Miele Refrigerator, Miele dishwasher, Induction cooktop, oven, Microwave, front load washer and dryer, pot lighting, full size wine fridge and built-in bar fridge, custom window coverings. (id:60626)
Sotheby's International Realty Canada
130 Canterbury Cres
Nanaimo, British Columbia
Step into refined elegance with this stunning 6,500sqft home, impeccably designed across three luxurious levels. Your elevator ensures effortless access to each floor. Every level offers panoramic views of Departure Bay, the surrounding mountains, and the vibrant cityscape providing a breathtaking backdrop. The gourmet kitchen features granite countertops, top-of-the-line appliances including Wolf, Sub-Zero, and Asko. The huge primary suite on the main floor, is a private retreat with a lavish 7-pcs en-suite. The Lower level features a massive open concept rec room with bar, pool table and poker table. As well as 3 large bedrooms all with ensuites, a den, and bathroom. The lowest level features an office/gym, bathroom, secondary kitchen, and rec room. A second access via Locksley Pl, leads to three over height heated garages. Unwind by your tranquil pond, with the soothing sound of a cascading waterfall from the mountainside. Store your toys in any of the 5 garages and ample parking. (id:60626)
Royal LePage Nanaimo Realty (Nanishwyn)
231 Grace Street
Toronto, Ontario
Fully renovated from top to bottom, this turn-key 1912 home blends historic charm with contemporary comfort across four finished levels, including a rooftop sun deck with seasonal CN Tower views and basement walkout. Set on a wide 20-foot lot in Little Italy, the home features a sun-filled interior with wide staircases, bay windows, exposed brick, and modern finishes throughout. The main floor offers a spacious living room with stone feature wall, gas fireplace, and custom shelving, an open dining area, and a chef-inspired kitchen with waterfall island, breakfast bar, and extended pantry wall. A powder room and mudroom add practical function. The second floor features three bedrooms and two full baths, including a well-appointed suite perfect as another primary with three-piece ensuite and wall-to-wall closets. The third floor serves as a private primary retreat with custom closets, spa-style five-piece bath, and rooftop access. The finished lower level offers the perfect setting for a sophisticated home office, guest suite, or an expansive recreation lounge with a stylish three-piece bath, rough-in for a kitchen, and walkout to a landscaped yard with wood deck, stone patio, and detached two-car garage with laneway access a rare find in this bustling neighbourhood! Steps from College Street, top restaurants, nightlife, parks, and transit. (id:60626)
Keller Williams Portfolio Realty
204 Grassi Place
Canmore, Alberta
Tucked into a quiet cul-de-sac on Hospital Hill in Canmore, this warm and inviting 4-bedroom, 3-bath home offers over 2,900 sq ft of thoughtfully designed living space—perfect for multi-generational living and entertaining. The heart of the home is the main floor, featuring soaring wood-vaulted ceilings, a comfortable living room, and an expansive sunroom flooded with natural light—ideal for lounging and dining year-round. The fully equipped kitchen includes a cozy breakfast nook. Two generously sized bedrooms a full bath and a spacious front deck complete this level. The entire second floor offers a huge primary bedroom retreat. Unwind in the spacious seating area, rejuvenate in the 3-piece ensuite, or enjoy your morning coffee on the private balcony with mountain views—your own tranquil escape. Downstairs, the fully finished walk-in suit built for flexibility—it boasts a rec room, additional bedroom, full kitchen, laundry, and entry to the attached garage. With its separate entrance, this level could easily function as a private suite. Outdoors, enjoy a low-maintenance landscaped backyard and a unique studio or bunk house. Whether you're looking to settle into a full-time family home or enjoy weekend escapes, with ancillary income potential, this property offers a unique combination of versatility, privacy, and a true connection to the mountain lifestyle. Set in one of Canmore’s most desirable neighborhoods, bordering on a wildlife corridor, walking distance from downtown and the Nordic Center. This is a rare opportunity to own a home that effortlessly adapts to your needs- Don’t miss the opportunity to make this home your own. (id:60626)
Century 21 Nordic Realty
3811 Lefeuvre Road
Abbotsford, British Columbia
10 Acres with 2 homes and shop! City water & drilled well with 3 phase power at the road. Main home features 3 bed, 2 bath 2244 sq/ft rancher w/ basement. 1,434 sq/ft mobile home. GREAT LOCATION for dream home 341.5 FT wide parcel. 55x44 shop and 25x19 detached garage; great for storage, equipment, rental? Blueberries! Front portion replanted with Duke & back portion is Eliot variety. Farm yourself? Lease? Replant? Convert for your use? Total rental income is $2110 per/mo and the barn is vacant and potential to increase rental. Easy access to HWY 1, Fraser HWY, 16 Ave, Aldergrove and all amenities. (id:60626)
B.c. Farm & Ranch Realty Corp.
701 3105 Deer Ridge Drive
West Vancouver, British Columbia
Breathtaking views, Luxurious renovations, and a Boutique Building it doesn´t get better than this! Step into the West facing Penthouse in Deer Ridge to discover unparalleled views that span from Mt. Baker all the way to the Gulf Islands. You will love the luxury finishes throughout with Heated Porcelain floors, Bosch and Miele Kitchen Appliances, and even AC! The main floor is a perfect place to host dinners with 2 large balconies and an open and functional layout with 2 bedrooms (both with their own ensuites), tucked away for privacy. Upstairs you will find a Primary Bedroom worthy of a penthouse with a 5 piece ensuite, a private sun drenched balcony, and a huge walk in closet. Imagine waking up and having your morning coffee with a view like this. Call your agent for details! Bonus: 2 side by side parking stalls! (id:60626)
Sotheby's International Realty Canada
17997 56a Avenue
Surrey, British Columbia
Elevate your lifestyle in this extraordinary 6,334 sq ft residence, where luxury meets functionality across three meticulously designed floors. This aspirational home boasts an impressive 9 bedrooms and 8 bathrooms, offering unparalleled space for both intimate family moments and grand entertaining. The heart of the home, a expansive kitchen and living room combination.Imagine preparing gourmet meals while engaging with guests in the light-filled living area, complete with a sleek, modern fireplace.Top floor includes a 230 sqft primary bedroom, and 3 more generous size bedrooms with 3 baths. With dedicated spaces including an office, utility room, and two laundry areas,this home is designed for effortless living which also includes 2 rental suites generating $3600 a month.Call for details! (id:60626)
Jovi Realty Inc.




