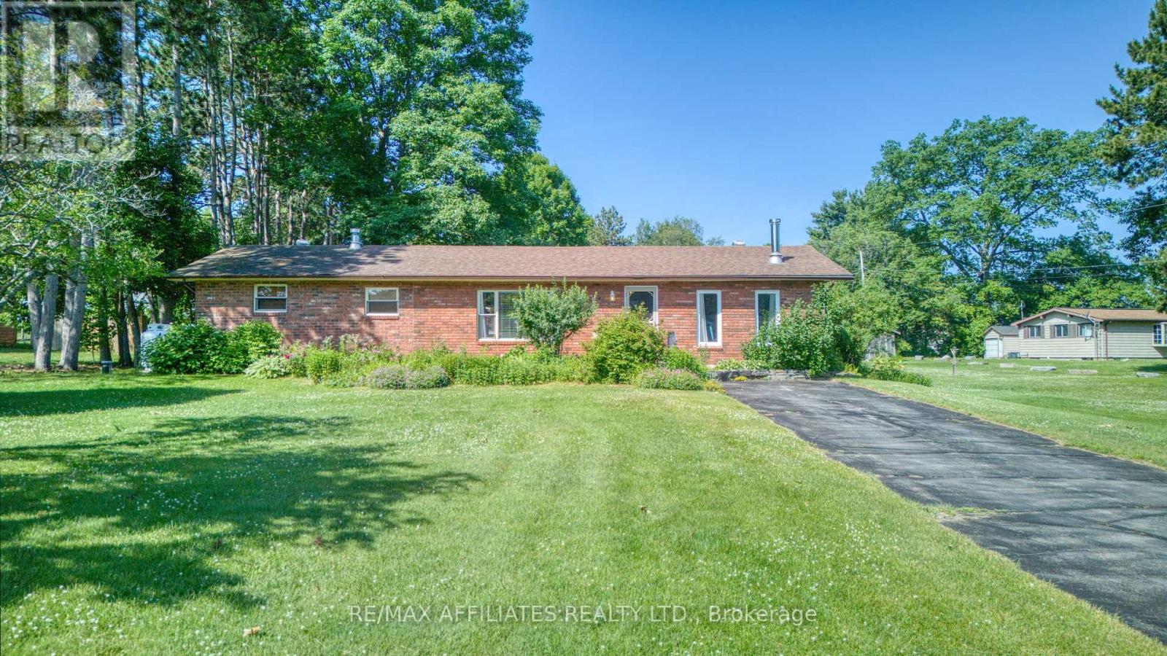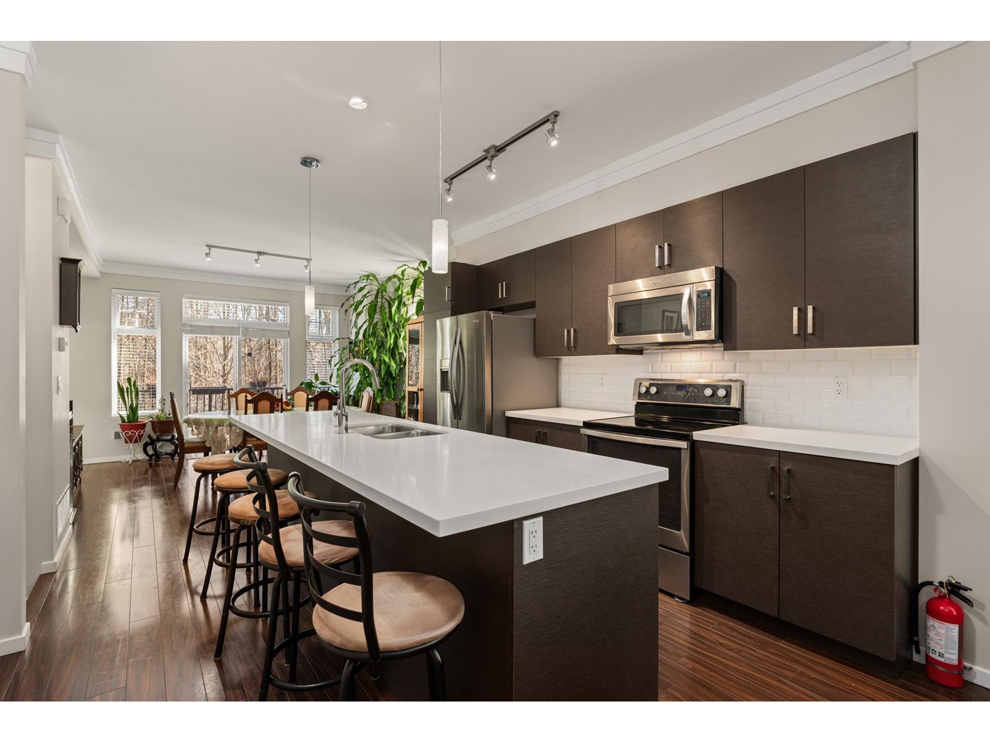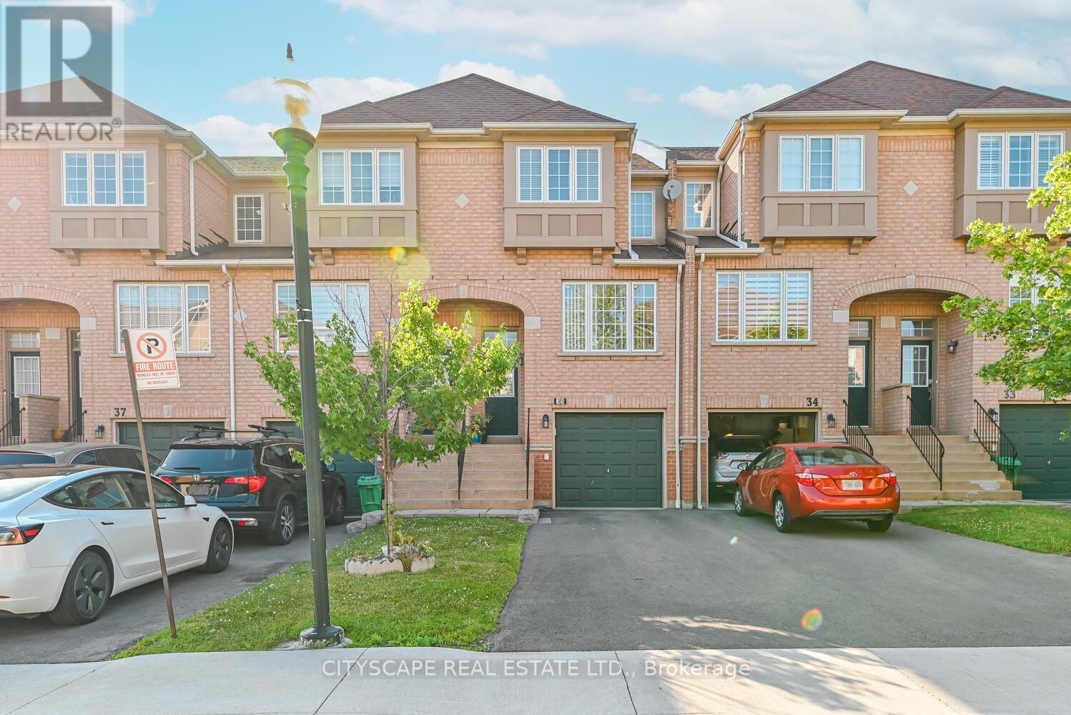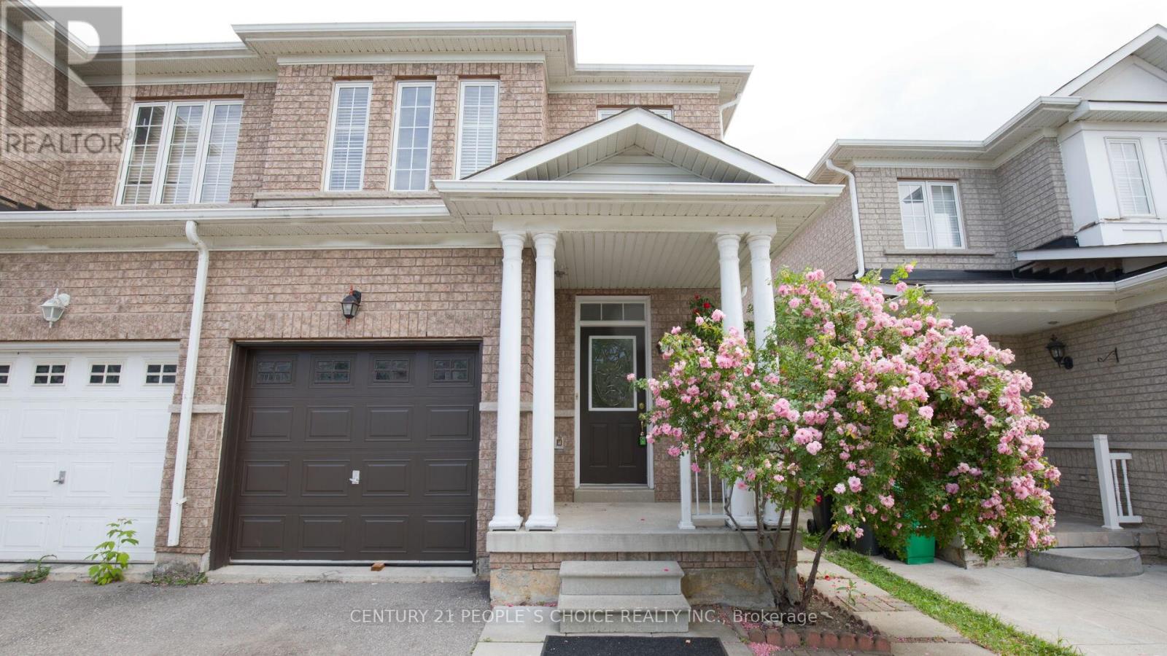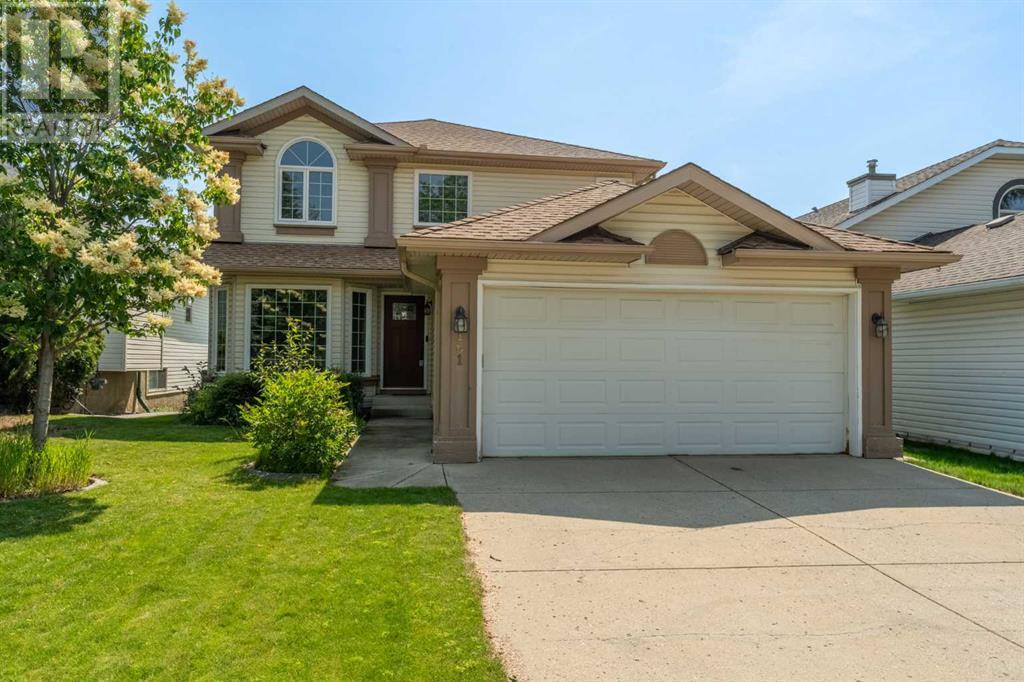584 Colborne Street
Brantford, Ontario
Situated in the main corridor to the heart of Brantford, where two main downtown streets intersect and the direct route off of the 403 and Wayne Gretzky Parkway to down town you will find this versatile property at 584 Colborne Street. It offers incredible zoning and maximum exposure for a unique commercial and multi-residential opportunity. This property features a spacious main-level business area (which could easily be converted into a 2-bedroom 1-bathroom unit), plus a 1-bedroom 1-bathroom walk-out lower unit with a separate entrance, AND a 3-bedroom 1-bathroom upper unit (currently being used for business purposes), offering an adaptable 6-bedroom 3-bathroom layout with endless possibilities! With ample parking available, this property is ideal for both residential tenants and commercial clients. With city plans proposed to create a round about directly infront of this location, there could be even more exposure from every angle. This is a unique opportunity to own a piece of real estate in a prime Brantford location with exceptional potential for growth and development. (id:60626)
RE/MAX Twin City Realty Inc.
940 43 Street Sw
Calgary, Alberta
LEGAL SUITE | TRIPLE GARAGE | INNER-CITY LOT WITH REDEVELOPMENT POTENTIALWelcome to the one you’ve been waiting for! This well-maintained and recently updated bungalow is nestled on a quiet, tree-lined street in the heart of Rosscarrock—a rare opportunity offering exceptional value and potential.Sitting on a 125’ deep RCG lot, this property features a massive 30' x 25' TRIPLE GARAGE with 220V power—perfect for car enthusiasts, contractors, or anyone needing serious storage space. There’s also RV parking and a beautifully landscaped backyard with a concrete patio, raised planters, perennials, mature trees, and a storage shed—ideal for relaxing or entertaining in your own private space.Inside, the home offers a fully legalized basement suite, making it ideal for homeowners looking to offset their mortgage or for savvy investors seeking strong rental income in Calgary’s hot market. Even more appealing, is this RCG lot presents future development potential under the City of Calgary’s new housing strategy—a smart opportunity for those considering multi-unit redevelopment, subject to city approval.The main floor features a beautifully updated kitchen, tile backsplash, new appliances, and improved flow into the living room—perfect for entertaining. You’ll also find hardwood floors, fresh paint throughout, a newly renovated 4-piece bathroom, and three spacious bedrooms.The legal basement suite includes a separate entrance, a full kitchen and large family room, a spacious bedroom, another 4-piece bathroom, and its own dedicated laundry—ideal for tenants, in-laws, or extended family. The thoughtful layout ensures excellent separation between the suites, enhancing both comfort and privacy.This home comes with a long list of significant upgrades, including a brand-new sewer line, newer vinyl windows, furnace, hot water tank, electrical panel, and updated exterior siding and stonework—providing peace of mind for years to come. (id:60626)
Real Estate Professionals Inc.
13 8220 121a Street
Surrey, British Columbia
Welcome to Unit 13 at Barkerville II! A rarely available and extensively renovated 3 bed, 2.5 bath townhome offering nearly 1,800 sq ft of functional living space across 3 levels. This home has seen major updates since the owners moved in, including full renovations to the kitchen, bathrooms, bedrooms, and more-truly move-in ready with nothing left to do. Features include a bright living room with balcony, spacious family room with walk-out to a covered patio, and a garage with bonus utility/storage space. Located in sought-after Queen Mary Park, just steps from Scott Road, transit, groceries, parks, and schools. Low strata fees include garbage pickup, gardening, management, and rec facility access. A fantastic opportunity in a prime Surrey location! **Open House - July 12/13, Sat/Sun 2-4pm** (id:60626)
Exp Realty
49 Mountain Road
Westport, Ontario
This tranquil Westport 3 bedroom bungalow is situated on beautiful Sand Lake. Nestled amongst mature trees and a small orchard, this expansive property features a bright and functional floorplan for your living space and a wonderful barn (11.40m'sx11.70m's) out back with access from the side street, making it perfect for vehicles, a workshop, tools, and much more. 2 additional sheds allows for storage of your yard equipment and water toys. Enjoy a leisurely stroll to the waterfront dock, where you can watch the waves ripple while taking in the sights around you. Want to walk into town? No problem! The winery is just a stone's throw away and the beach as well! Large principal rooms with beautiful views over Foley Mountain and Sand Lake. A true gardener's delight with the sprawling yard space to play in and be creative. Out back in the gazebo you can listen to the sounds of the babbling pond while admiring the gardens and listening to the birds. A true sanctuary, this property holds incredible potential to transform into your dream waterfront home with very little left to do! (id:60626)
RE/MAX Affiliates Realty Ltd.
34 13886 62 Avenue
Surrey, British Columbia
Presenting this end-unit townhouse featuring 3 bedrooms and 3 bathrooms. The bright, open-concept main floor offers 9-foot ceilings, crown mouldings, and is highlighted by a stylish kitchen with quartz countertops, upgraded stainless steel appliances, a large island, a spacious living room, a dining area, a 2-piece powder room, and access to a generous patio. Upstairs, you'll find 3 bedrooms which includes a Master bedroom with a 4-piece bathroom with upgraded clear glass tub enclosure with chrome trim. This home also offers a 2-car tandem garage and backs onto private space. Situated in a prime location near public transit, shopping, dining, recreation, schools of all levels, and more! The complex is also pet and rental-friendly. This is a must-see! (id:60626)
Real Broker B.c. Ltd.
2736 Peter Matthews Drive
Pickering, Ontario
EXCEPTIONAL FREEHOLD TOWNHOUSE LOCATED IN THE HEART OF THE SEATON COMMUNITY, OFFERING A MAGNIFICENTBLEND OF MODERN LUXURY AND PRACTICALITY. THIS STUNNING THREE-BEDROOM, THREE-WASHROOM HOME SPANS THREE STOREYS, 2000SQFT, AND IS PERFECTLY DESIGNED FOR CONTEMPORARY FAMILY LIVING. FLOODED WITH NATURAL LIGHT, IT FEATURES STYLISH CUSTOMFINISHES AND A SPACIOUS, OPEN-CONCEPT LAYOUT. THE MODERN KITCHEN IS EQUIPPED WITH A PANTRY, BREAKFAST BAR, QUARTZCOUNTERTOPS, AND UPGRADED STAINLESS STEEL APPLIANCES. NUMEROUS UPGRADES THROUGHOUT ADD TO THE HOME'S FUNCTIONALITYAND ELEGANCE. THREE GENEROUSLY SIZED BEDROOMS INCLUDE A PRIMARY SUITE WITH A WALK-IN CLOSET AND A SECOND BALCONYPERFECT FOR PRIVATE RELAXATION.OUTSIDE, A LARGE DRIVEWAY FITS THREE CARS IN ADDITION TO A TWO-CAR GARAGE, PROVIDING AMPLEPARKING AND STORAGE. CONVENIENTLY LOCATED WITH EASY ACCESS TO HIGHWAYS 401 AND 407, AND JUST 20 MINUTES FROM MARKHAM,THIS PROPERTY COMBINES CHARM, COMFORT, AND CONVENIENCE.DONT MISS OUT! (id:60626)
Exp Realty
35 - 3020 Cedarglen Gate
Mississauga, Ontario
Gorgeous 3 Storey All Brick Townhome. Pride Of Ownership. Solid Oak Hardwood Floors On All 3 Levels.**Beautiful Eat-In Kitchen With 'Juliette' Balcony. Solid Oak Staircase & Handrails. Finished Bsmt W/Rec Rm & W/O To Yard & Upgraded Concrete Terrace. Entrance To Garage From Inside Home.Close to Highway Qew & 403, Transit/GO, Library, Park, Square one mall (id:60626)
Cityscape Real Estate Ltd.
74 Eastview Gate
Brampton, Ontario
Welcome to this Executive, Gorgeous & Well-Maintained Semi-Detached Home!This bright and spacious 3-bedroom, 3-washroom home is move-in ready and located in a family-friendly community right on The Gore Road, directly across from the temple.Open concept living & dining rooms with laminate floors throughout (No Carpet!) .Primary bedroom with en suite, and all bedrooms are generous in .Enjoy the extended driveway and a very well-maintained backbar. perfect for relaxing or entertaining.Located in a friendly community directly across from the temple, and close to Hwy 427, Hwy 50, Hwy 27, schools, plazas, and all major amenities. (id:60626)
Century 21 People's Choice Realty Inc.
161 Douglasview Rise Se
Calgary, Alberta
Nestled along the 10th hole of Eaglequest Golf Course, this beautifully upgraded Douglasdale home blends elegant design with exceptional location. From the moment you arrive, immaculate landscaping and undeniable curb appeal hint at the pride of ownership throughout. Step inside to a breathtaking grand entryway where soaring ceilings, fresh paint, and a striking chandelier set the tone for a bright, airy interior. Natural light pours into the formal living room through floor-to-ceiling bay windows, highlighting gleaming hardwood floors that flow into the open-concept dining area.The kitchen is a modern showstopper, featuring a sophisticated monochromatic palette, new stainless-steel appliances, a new sink and garburator, and a full pantry. The eat-up island and sunny breakfast nook overlook the golf course, offering serene views and the perfect spot for your morning coffee. Step outside to the expansive deck, where glass paneled railings are designed to immerse you in the peaceful setting - birdsongs and manicured fairways included. Back inside, the cozy family room is ideal for relaxing by the gas fireplace, while a main floor office, powder room, and laundry area with a brand-new washer and dryer add both function and flexibility. The oversized double-attached garage is thoughtfully equipped with built-in storage and a new smart door opener.Upstairs, the primary suite is a true retreat, featuring vaulted ceilings, arched windows, a spacious walk-in closet with custom shelving, and a spa-inspired ensuite with a jetted tub and separate shower. Two more generous bedrooms and a large main bath complete the upper level. The finished basement is a standout, offering one of the brightest lower levels you’ll find. A second gas fireplace anchors the expansive rec room, perfect for movie nights, a home gym, or games area. You’ll also find a second office with built-ins and bay windows, a half-bath, and loads of storage space in the utility room. Additional features includ e central air conditioning, a smart thermostat, and an irrigation system. Outside, the deck steps down to a stamped concrete patio and a lush lawn edged in mature foliage is the perfect setting any time of day. Located in a highly walkable neighborhood close to schools, parks, and sports fields; the Bow River Pathway is also nearby. Fish Creek Park is just a block away, while South Trail Crossing’s shops and dining are minutes from your door. Quick access to Deerfoot and Stoney Trails makes commuting or weekend adventures a breeze. This home truly has it all—style, comfort, and unbeatable surroundings. Book your showing today! (id:60626)
Real Broker
512 Skyline Avenue
London North, Ontario
Location, location, prime location! This beautiful detached home is nestled in one of North London's most desirable neighborhoods, within the coveted Jack Chambers Public School and A.B. Lucas Secondary School zones ideal for families.Built in 2015, this 10-year-young home offers 4 spacious bedrooms, 2.5 bathrooms, and a double garage. The main floor features a bright kitchen, formal dining room, cozy family room, laundry, and a 2-piece bathroom. Upstairs, the primary bedroom boasts a private ensuite and walk-in closet, along with 3 additional bedrooms and a full bathroom.The unfinished basement provides endless potential for future living space, home gym, or rental unit. Enjoy a fully fenced backyard with concrete patio perfect for outdoor entertaining. AC (2024), Refrigerator (2023). Just minutes to Masonville Mall, YMCA, grocery stores, and more. This is the perfect blend of comfort, convenience, and community. POTL fee of 100$ monthly. Dont miss this rare opportunity, book your showing today! (id:60626)
Homelife Landmark Realty Inc.
566 Dolph Street N
Cambridge, Ontario
Fall in love with this charming 4-bedroom, 3-bathroom home on a 0.25-acre lot with over 2,200 sq ft of bright, welcoming living space. This well-maintained property combines comfort, space, and functionality perfect for growing families or savvy investors. The main living areas are filled with natural light. Enjoy family gatherings or casual meals in the kitchen and dining spaces, relax in the beautifully large, landscaped backyard, or spread out in the finished lower level—ideal for play, work, or guests. With two detached garages and two driveways, there’s room for everything (and everyone). Located on a quiet street close to parks, schools, and amenities, this is more than just a house—it’s a lifestyle. Don’t miss your chance to make it yours! (id:60626)
Keller Williams Innovation Realty
24 7121 192 Street
Surrey, British Columbia
A great home for everyone, bring the dog and the kids, they have their own big private fenced yard to play in! lots of Sunlight (East facing). Welcome to Allegro by Ambros Development. PERFECT TOWNHOME FOR A LARGE FAMILY, 3 BEDROOMS UP and 4th bedroom down (or use as a Rec. Room). This stunning home offers real wood maple cabinets, granite countertops in kitchen and powder room, stainless steel appliances. 9 ft. ceilings, laminate flooring and crown moldings on main, 3 generous size rooms upstairs, private, insulated garage and much more. High quality construction and finishing. Schools like Hazelgrove Elementary & Clayton Heights Secondary are nearby. All measurements are approx. and to be verified by the buyer. (id:60626)
Woodhouse Realty




