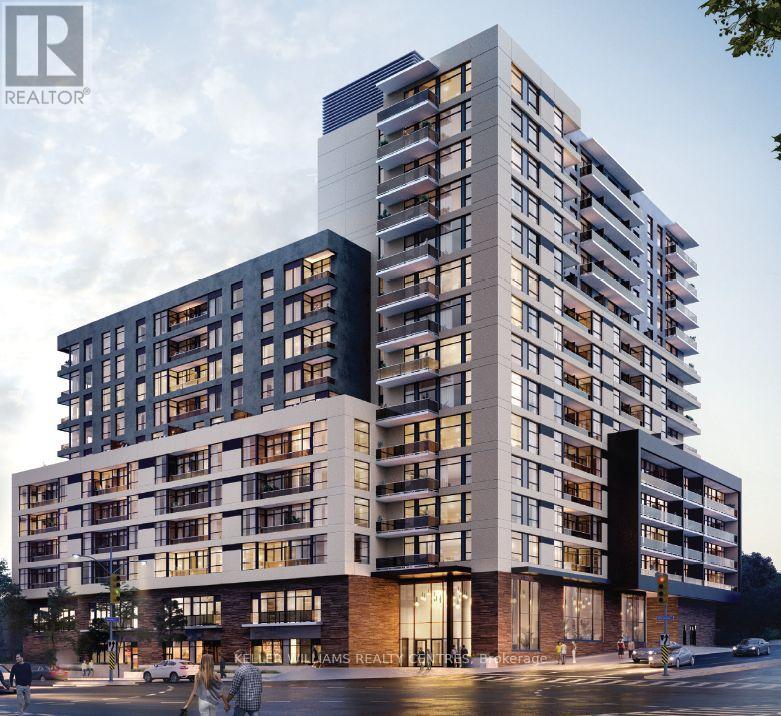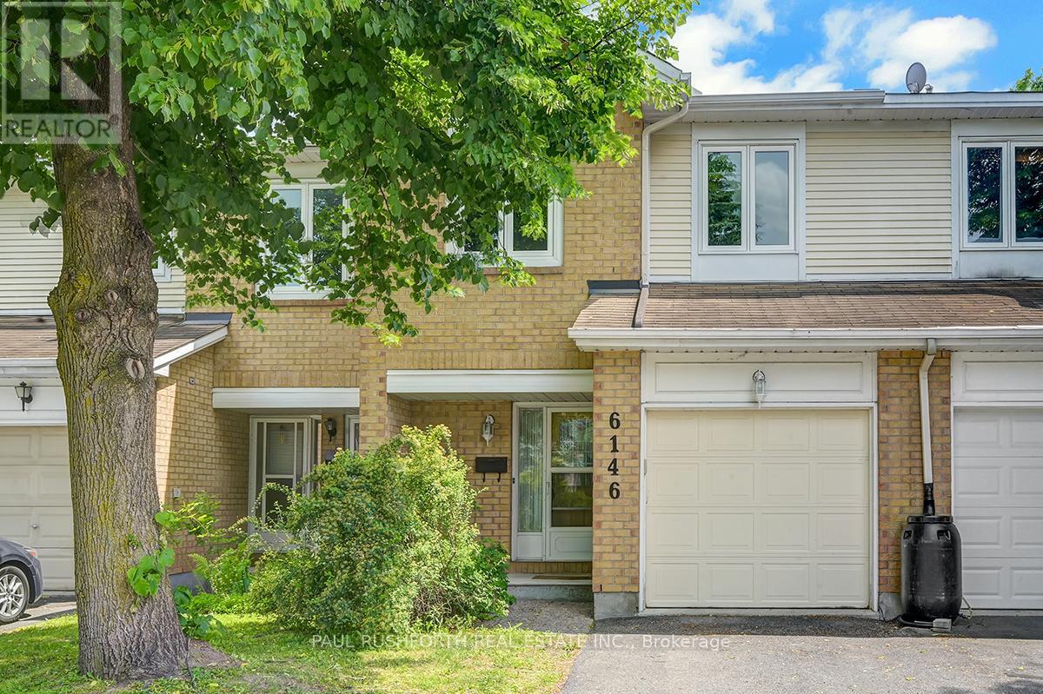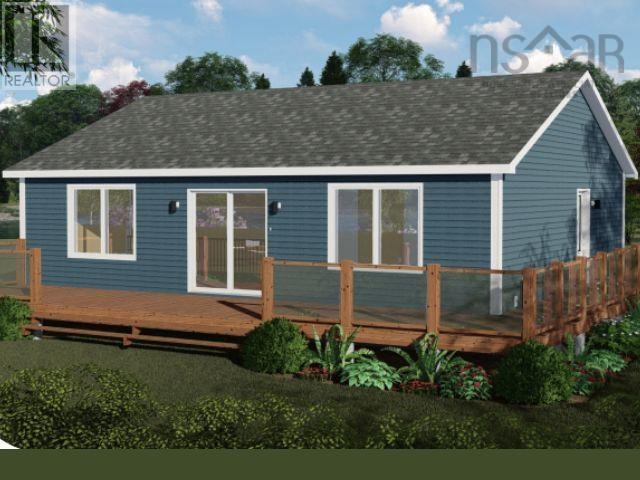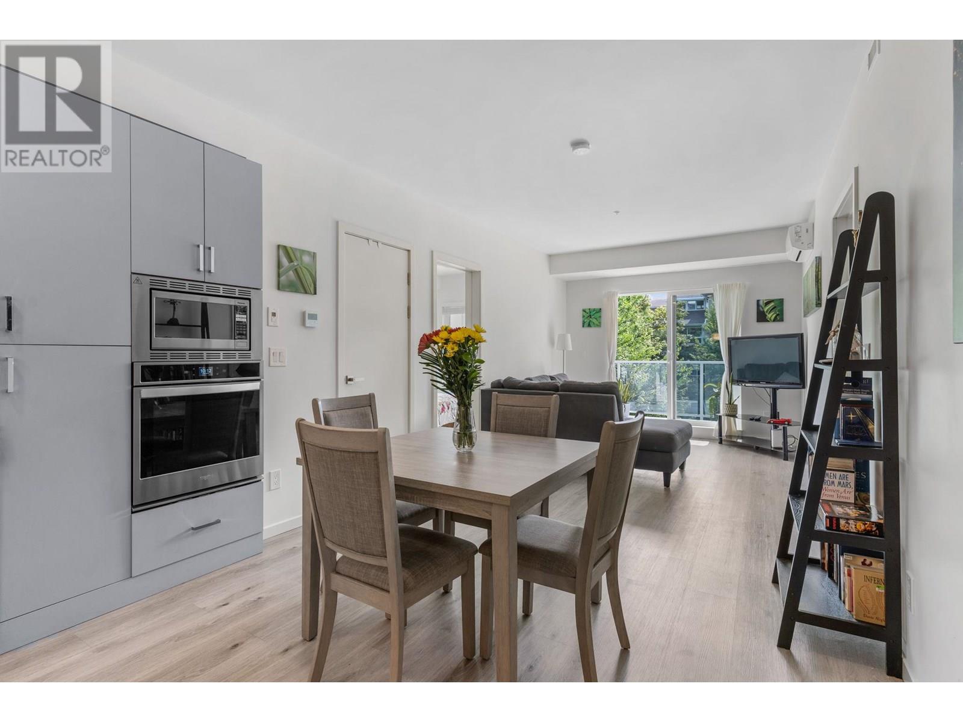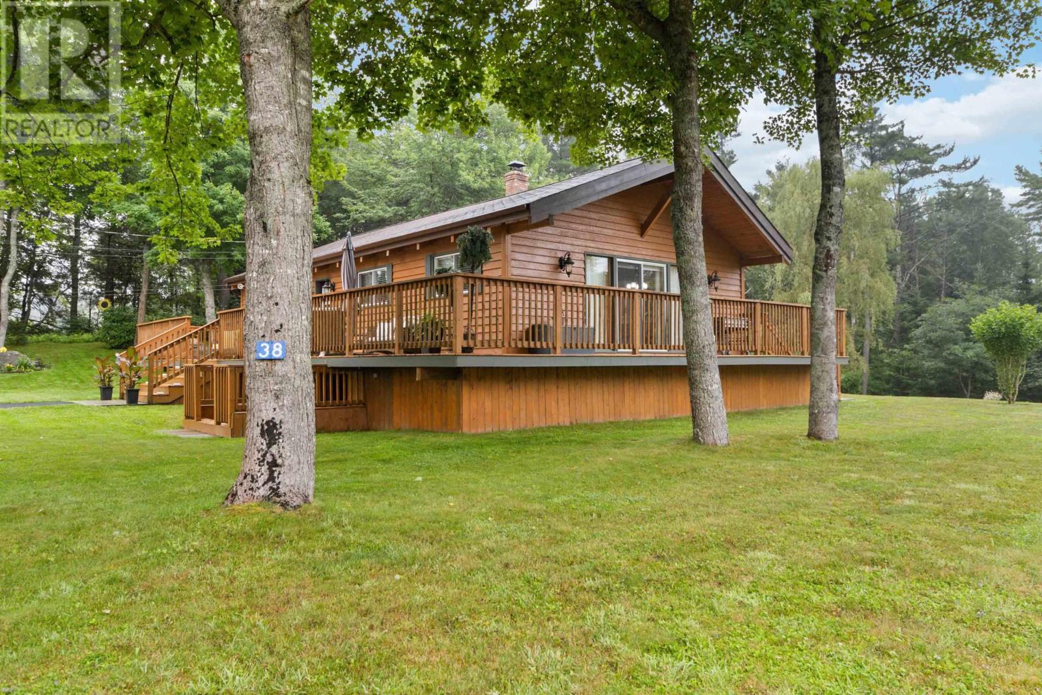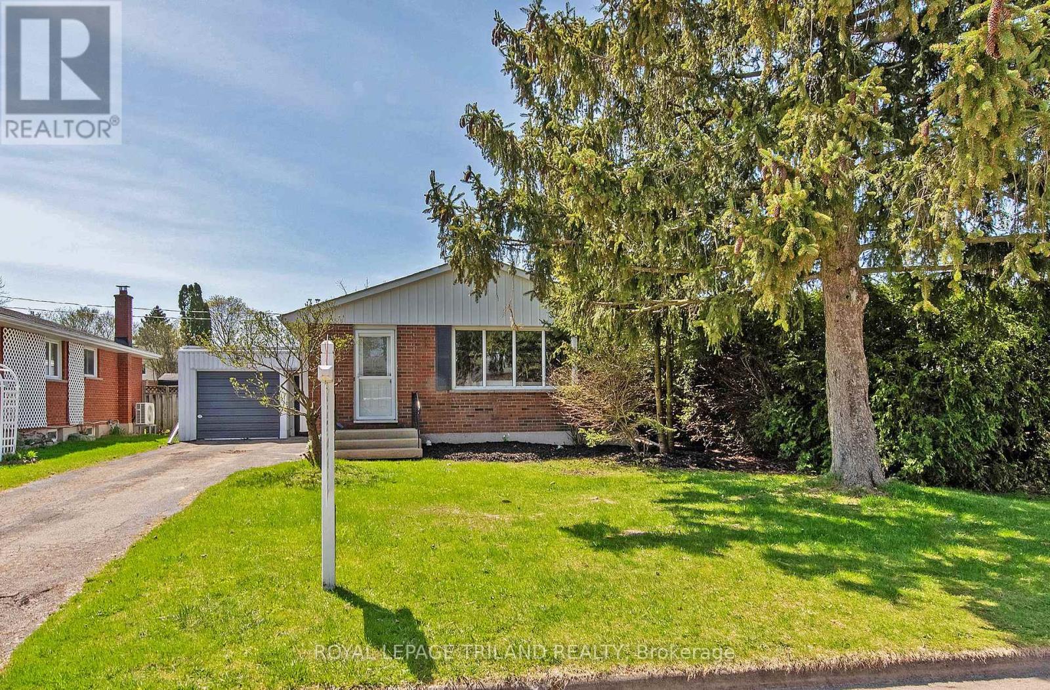712 - 1350 Ellesmere Road
Toronto, Ontario
Discover luxury living at its finest in the east end of Toronto at the brand new condo building located at Brimley and Ellesmere/ This contemporary masterpiece offers a prefect blend of sophistication and convenience, providing residents with an unparalleled urban lifestyle. with stunning architectural design, state of the art amenities and spacious suites. (id:60626)
Keller Williams Realty Centres
93 Somerset Avenue
Hamilton, Ontario
Charming home in vibrant Stipley neighbourhood. This 3 bedroom, 2 full bath home is finished top to bottom. Enjoy your morning coffee on the large front porch and say Hi to the neighbours who make this area so welcoming. Inviting living room and separate dining room, both with original hardwood floors, and high baseboards. Classic early 1900s coved ceilings in the living room help to add character to the main level. Updated kitchen with ample cupboard space, newer appliances (2021) and new countertop (2025). Upstairs the primary bedroom fits a king bed, and offers 2 large closets. Across the hall are 2 additional well sized bedrooms, as well as a full bath with glass walk-in shower. The fully finished basement (2021) has a separate entrance, updated windows (including 1 egress window), neutral colours, lots of light, laminate flooring, kitchenette, and 4 piece bathroom - perfect for a teen retreat, in-law suite, or potential short term rental. Walkout from the kitchen to the fully fenced backyard with lots of room to play, garden, or just hang out under the covered patio. Private front parking. Exterior updates include new roof shingles (2021) and eaves troughs (2023). Walking distance to Hamilton Stadium, Bernie Morelli Rec Centre, Jimmy Thompson Pool, elementary and high schools, and transit. Close to Gage Park, Centre Mall, highway access, and trendy Ottawa St with its many boutique shops, cafes, antiques, and textiles. Just 10 mins from the West Harbour GO station. Book your showing today. (id:60626)
Realty Network
11604 15 Av Nw
Edmonton, Alberta
BRIGHT & CLEAN 55+ half duplex BUNGALOW just steps from Whitemud Creek Ravine. This AIR CONDITIONED home, with original owners, has been IMMACULATELY MAINTAINED throughout the years. A spacious entryway opens to the open concept living/dining w/ vaulted ceilings, plenty of built-in oak cabinetry/desk space w/granite counters & S.S. appliances (5yrs old), corner pantry & relaxing living area w. a cozy fireplace. Off the main space there is access to the large deck with stunning views of the mature landscaping. The generous primary bedroom includes 3pc ensuite w/tub & large walk in closet! A front bedroom/office, 3pce bath & laundry/mud room complete the main floor. FULLY FINISHED BASEMENT w/hardwood flooring, huge family/rec room, craft room/den w/built-in cabinets, spacious bedroom, full bath & tonnes of storage. Addl' upgrades steel studs in basement, furnace (2024), 2x6 construction on main. PET FRIENDLY! OVERSIZED DOUBLE ATTACHED GARAGE with one stall 26'4'' deep & extra side space! (id:60626)
RE/MAX River City
Lot 7 Pinchgut Lake
Pinchgut, Newfoundland & Labrador
This stunning property is partially completed and located in Pinchgut Lake with a beautiful view of the lake. All the hard work is done and now its a canvas to complete with your family's needs in mind. The main floor has a huge living room with large windows creating a natural light and a fantastic view. The bathroom is partially finished and the kitchen area is ready for your dream kitchen. The upstairs has 3 bedrooms with the primary bedroom measuring 30 x 16 having a view like no other. The second partially finished bath competes this level. There is also a loft that's perfect for an office. The property is so private and tranquil. Take a look and see how you can make this your dream home! (id:60626)
RE/MAX Realty Professionals Ltd. - Corner Brook
10 Markbrook Lane Unit# 1101
Toronto, Ontario
Spacious & Renovated 2 Bedroom + Den, 2 Bath Condo With Unobstructed Northeast Views! Located In A Well-Maintained Building At 10 Markbrook Lane, This Bright & Functional Unit Features A Freshly Painted Open-Concept Layout, Ensuite Storage & A Versatile Den – Perfect For A Home Office Or Additional Living Space. The Kitchen Boasts Granite Counters, Stainless Steel Appliances & A Cozy Breakfast Area With A View. Enjoy Two Fully Renovated Bathrooms, Including A 4-Piece Ensuite In The Large Primary Bedroom. Fantastic Building Amenities Include: Indoor Pool, Fully Equipped Gym, Sauna, Party/Meeting Room, Game Room, Visitor Parking, Bike Storage & BBQ Area. Convenient Location Close To TTC, Schools, Shopping, Parks & Major Highways. Includes 1 Underground Parking Spot. Move In & Enjoy! (id:60626)
Royal LePage Signature Realty
3511 33 Av Nw
Edmonton, Alberta
INVESTOR ALERT!! 2 BED LEGAL BASEMENT SUITE!! DOUBLE ATTACHED GARAGE!! This 5 BEDROOM 2 BATH home has been completely RENOVATED from top to bottom! Upstairs is a profitable airbnb and downstairs is rented longer term. Upgrades include: GEMSTONE PERMANENT LIGHTS, new shingles, new vinyl plank flooring throughout and tile in bathrooms, new window trim, new baseboards, new doors, new hardware, new lighting, new paint, newer kitchen renovations (cabinets and countertops, appliances, backsplash), new bathroom renovations (upstairs tub/shower, vanities, sinks/toilets, backsplashes) new laundry (rooms and appliances), newer hot water tank, two newer furnaces, separate entrance and more! With 5 bedrooms, 2 full bathrooms, huge yard with deck, double attached garage, great location close to schools, public transportation, shopping and The Meadows Community Centre. Easy access to Whitemud Dr or Henday Dr. INCREDIBLE INVESTMENT!!!! (id:60626)
Exp Realty
6146 Oak Meadows Drive
Ottawa, Ontario
Nestled in the sought-after, family-oriented community of Chapel Hill, this beautifully kept townhome offers comfort, space, and convenience. Featuring 3 bedrooms, 2 full bath + 1 half bath, this home is thoughtfully designed for everyday living.Step inside to a welcoming entryway with a generous closet and handy powder room. The main level showcases rich bamboo wood flooring throughout, a dedicated dining space, a bright and airy living room, and a an eat-in kitchen equipped with ample cabinetry and patio doors that lead to a fully fenced backyard perfect for hosting friends or relaxing outdoors. Upstairs, the primary suite offers a peaceful retreat with a 4-piece ensuite and large walk-in closet. Two additional well-sized bedrooms and a full bathroom complete the upper floor. The finished basement expands your living space with a cozy family room featuring a fireplace, a separate laundry area and plenty of storage. With low condo fees of just $130.35/month covering management, landscaping, and building insurance, this home offers exceptional value. Conveniently located close to parks, schools, shopping, and transit; everything you need is within reach. 24-hour irrevocable on all offers. Hot Water Tank (2025), Paint (2025) Some photos have been virtually staged. (id:60626)
Paul Rushforth Real Estate Inc.
Lot 4 Wine Harbour Village Road
Wine Harbour, Nova Scotia
I've spotted your new oceanfront getaway! This 2 bedroom 1 bathroom NEW Build cottage/home is the perfect spot. Lot #4 located in Wine Harbour has stunning sunsets, gorgeous oceanfrontage, and intriguing wildlife. Totaling 7.36 acres, this treed yet partially cleared lot has over 413 ft of direct ocean frontage. It is accessed via private road and already has clearing from the access point/driveway slowly sloping down to the ocean. It's proposed perch is close to the ocean with a beautiful unobstructed view. This lot is in a small harbour so its sheltered from harsh oceanside winds and weather, yet has views of the ocean in all directions. Bring your paddleboard or boat, and go exploring. You may even just spot a fin or whale tail in the future as the NS Whale Sanctuary project is proposed for the harbour area nearby. Need a garage? more space? No problem. This lot has several turn-key new build home options all for one mortgage payment. This price includes the land, lot development, drilled well, septic system, driveway, deck, heat pump, all electrical & plumbing, and more. For more pricing details and access instructions, reach out to a REALTOR® today. (id:60626)
Exit Real Estate Professionals
144 Tarington Park Ne
Calgary, Alberta
Welcome to this well-maintained and recently upgraded 2-storey home, ideally located in the highly desirable community of Taradale. Situated just moments from major highways, parks, schools, shopping, and essential amenities, this property offers both convenience and comfort for growing families or savvy investors. This charming home boasts several significant upgrades, including a new Class 4 impact-resistant roof (April 2025), premium siding (June 2025), and a new water heater (April 2025), providing peace of mind and long-term value. The main floor features a spacious living area filled with natural light, a dedicated dining space, and a private kitchen equipped with elegant quartz countertops and plenty of cabinetry. A second dining area provides access to the large south-facing backyard deck, ideal for summer gatherings and relaxation. The backyard also includes a two-car parking pad for added convenience. Upstairs, the home offers three generously sized bedrooms and a 4-piece bathroom, which includes direct access from the primary bedroom, creating a semi-ensuite layout perfect for privacy. The spacious master bedroom features separate his-and-hers closets and comfortably fits a king-size bed along with side tables. The fully finished basement expands your living space with a large recreation room, a dedicated office area, and an additional bedroom, making it ideal for a home business, guests, or extended family. This is a fantastic opportunity to own a move-in-ready home in a well-connected neighborhood. Don’t miss your chance — schedule your private viewing today! (id:60626)
Prep Realty
880 Saucier Avenue Unit# 207
Kelowna, British Columbia
Welcome to 207–880 Saucier Avenue, a beautifully appointed 2-bedroom, 2-bathroom condo in the heart of Kelowna’s vibrant Pandosy Village. This bright and modern unit is located in the highly sought-after Copper Beech building, known for its quiet atmosphere, prime location, and timeless design. Step inside to an open-concept layout featuring 9-foot ceilings, oversized windows, and high-end finishings throughout. The chef’s kitchen includes quartz countertops, stainless steel appliances, and a spacious island with bar seating—perfect for entertaining family and friends. The living room opens to a private, covered patio overlooking lush greenery, creating a serene indoor-outdoor feel year-round. The primary suite offers a walk-through closet and a spa-inspired ensuite with dual vanities and a large glass shower. A generous second bedroom, full guest bath, in-unit laundry, and secure underground parking add convenience and comfort. Building amenities include a fitness room, guest suite, storage locker, secure entry, and pet-friendly policies. Enjoy peace of mind with professional management, a well-maintained strata, and a welcoming community of owners. Located just steps to Kelowna General Hospital, beaches, cafés, shops, and downtown nightlife, this home blends urban energy with quiet retreat. Whether you're a first-time buyer, downsizer, or investor, this is a rare opportunity to own in one of Kelowna’s most walkable and desirable neighbourhoods. (id:60626)
Stilhavn Real Estate Services
38 School Street, Sandy Point
Sandy Point, Nova Scotia
Welcome to 38 School Street, a gem of a home nestled in the charming community of Sandy Point on Nova Scotia's picturesque South Shore. This immaculate home, situated on a generous double lot, offers the perfect blend of modern convenience and serene coastal living. This well-maintained residence boasts three spacious bedrooms and two pristine bathrooms, ensuring ample space and comfort for your family. Equipped with efficient heat pump, the home provides optimal heating and cooling throughout the year, keeping you comfortable in all seasons. The walkout basement adds a layer of versatility, offering potential for additional living space, a recreation area, or even a home office. A double detached garage provides ample room for parking and storage, perfect for car enthusiasts or those in need of extra space for hobbies and projects. The large wired shed is an excellent addition, ideal for use as a workshop or for storing gardening equipment. Enjoy the convenience of being within walking distance to the local hospital and NSCC Shelburne, making it ideal for healthcare professionals or faculty. Quick access to highways ensures easy commutes and travel. Youll immediately notice the meticulous care and attention to detail that has gone into maintaining this home. The bright and airy living spaces are perfect for both relaxation and entertaining, while the modern kitchen is equipped with all the essentials for culinary adventures. Outside, the expansive lot provides plenty of space for outdoor activities and gatherings. Whether you're enjoying a quiet morning coffee on the deck or hosting a summer barbecue, the beautiful surroundings enhance every moment. 38 School Street is more than just a house; it's a place where you can create lasting memories and enjoy the best of South Shore living. Schedule a viewing today and experience the charm and comfort of this exceptional Sandy Point residence. Dont be caught saying I should have bought it when I saw it! (id:60626)
RE/MAX Nova
24 Dunwich Drive
St. Thomas, Ontario
**Welcome to 24 Dunwich Drive, St. Thomas!**This beautifully updated home features an 3+1 bedrooms and 2 full bathrooms, ideal for families and entertaining. The primary bedroom offers versatility as it can double as an extra livingspace or a private suite, complete with a stunning sunroom that provides access to the backyard, perfect for relaxation and gatherings.Recent upgrades have transformed this home, with a fresh coat of paint throughout, new flooring throughout. The lower level has been thoughtfully renovated with two egress windows and includes a modern bathroom, a cozy 4th bedroom, and a generous family room, creating additional space for leisure and family activities.The property also includes a single car garage with ample storage solutions, ensuring that you'll have room for all your essentials. Recent maintenance updates include a new electrical panel in 2024, a furnace replacement in 2022, and central air conditioning installed in 2023. With an abundance of natural light flooding every corner, this home offers a warm and inviting atmosphere on a quiet street close to all St.Thomas has to offer. Don't miss the opportunity to make this lovely house your new home! (id:60626)
Royal LePage Triland Realty

