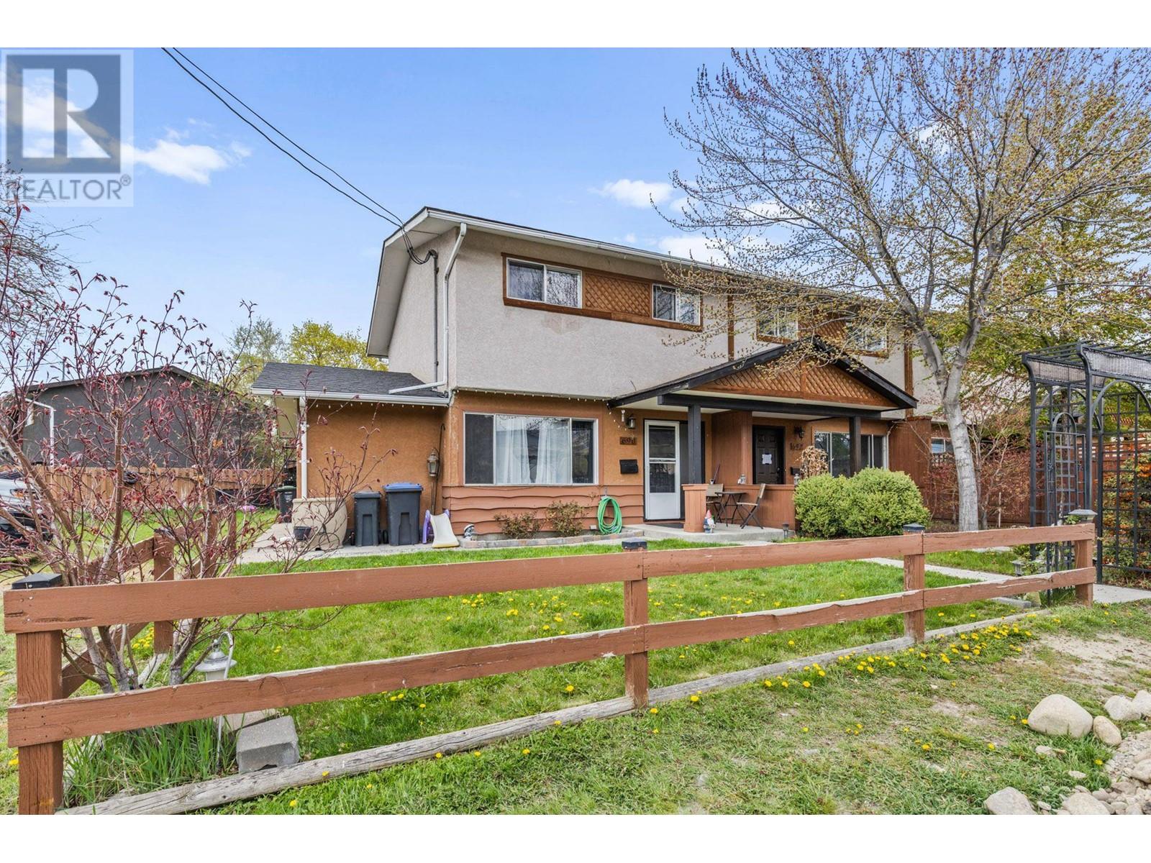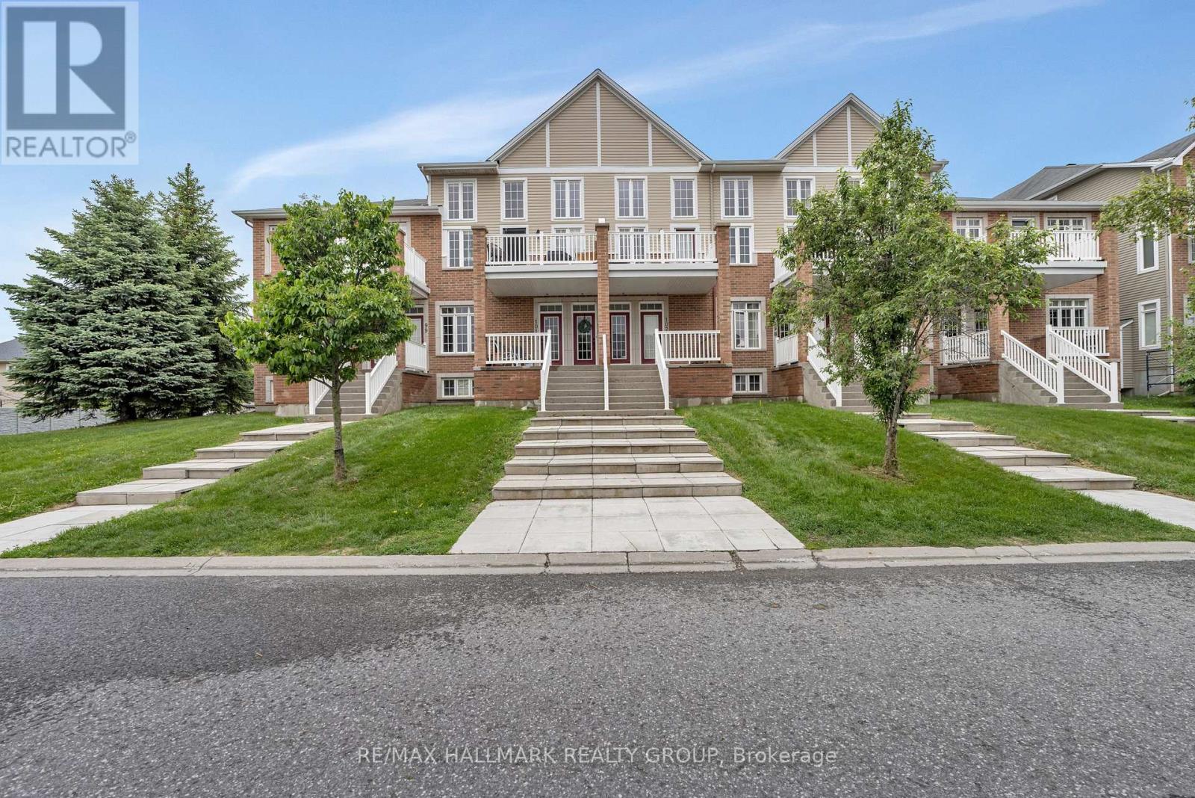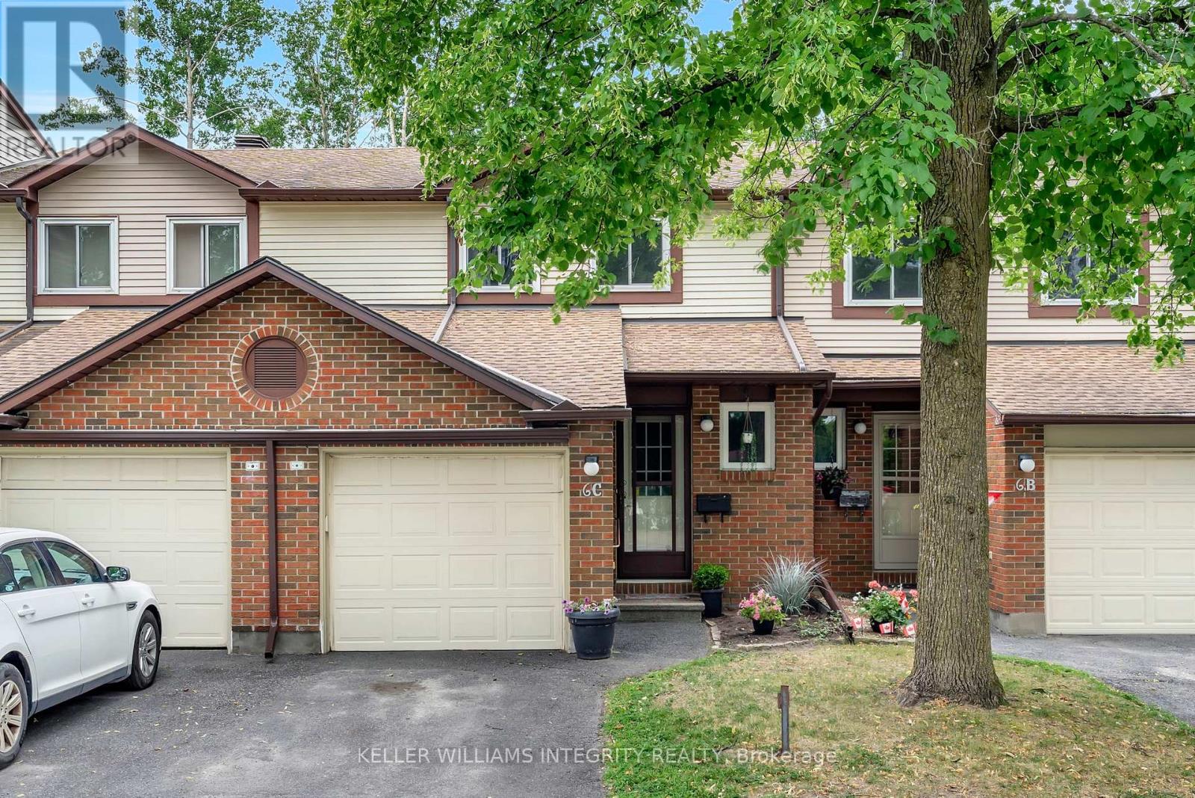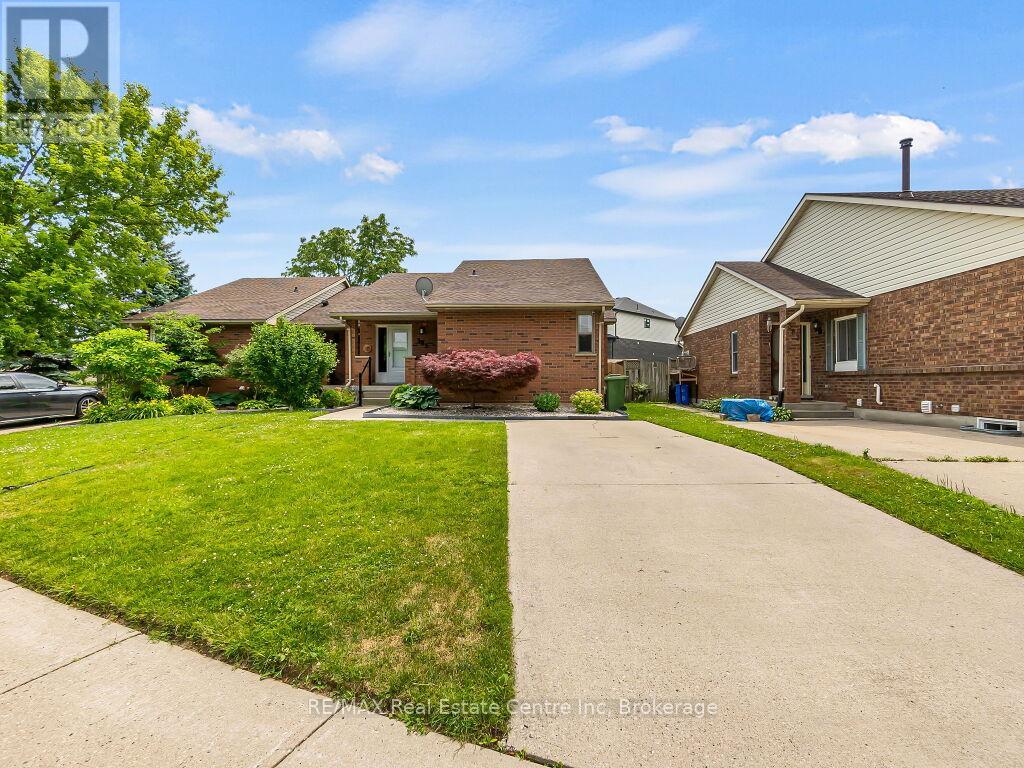3106 Keswick Wy Sw
Edmonton, Alberta
Welcome to KESWICK ON THE RIVER! Presenting beautiful half duplex, developed on 3 levels with over 2,400 sq.ft of finished living space. Total of 3 bedrooms and 3 and a half bathrooms. Open concept main floor with 9' ceilings, fantastic kitchen ( SS appliances, quartz counters and gas stove). Spacious living room with tons of natural light and electric fire place. Dining area fits large table and is located next to kitchen. Mud room at the back is very convenient and solves the storage issues. Half bath completes the main lever. Upstairs you find 2 sizeable bedrooms, 2 bathroom, den/bonus room, and a laundry. Smartly designed basement is fully developed and has family room, bedroom ( c/w large walk-in closet), full bath and utility area. It also offers landscaped yard and double detached garage. Property is located steps to green space, 2 ponds, and river valley . It is your move! (id:60626)
Homes & Gardens Real Estate Limited
690 Bell Road
Kelowna, British Columbia
This bright and spacious end-unit townhome is a fantastic opportunity for first time home buyers or sawy investors in an up-and-coming neighbourhood. It is pet friendly with no age or rental restrictions and no monthly strata fees! It has a private fenced in back yard ideal for pets and children, and an opportunity to create your own private garden oasis complete with a garden shed. Near parks, amenities, and transit, Its recent renovations and upgrades include a new roof & hot water tank. With parking right out front, main floor entry, and secured storage close by, it is extremely convenient and offers ease of living. Conveniently located near parks, shops, restaurants and schools, the home's central location offers opportunities for biking, walking, and is a short walk to transit. (id:60626)
Royal LePage Kelowna
408 - 66 Falby Court
Ajax, Ontario
The spacious 3-Bedroom Condo offers a generous layout awaiting your personal touch. Features include an open concept living and dinning area, a private balcony and a primary bedroom with a walk-in closet and ensuite bathroom. The unit with in-suite laundry and storage for added convenience. Situated minutes from shopping centers, schools, GO and local transit, places of worship, hospitals, and recreational facilities, this condo is ideal for those looking to invest in a property they can well-maintained building with numerous amenities. Note: The Unit requires some tender loving care and is priced accordingly. (id:60626)
RE/MAX Hallmark Realty Ltd.
20612 42 Av Nw
Edmonton, Alberta
Immerse yourself in the elegance and craftsmanship of The Sylvan. Luxury Vinyl Plank flooring flows through the main floor, starting at a welcoming foyer with a spacious walk-in coat closet. A cozy great room offers natural light from a large front window. The functional kitchen features quartz counters, a flush island eating ledge, Silgranit undermount sink, Thermofoil soft-close cabinets, an over-the-range microwave, and a tucked-away pantry. At the rear, a sunlit nook overlooks the quaint backyard and connects to a main floor bedroom, full 3-piece bath, and garden door to the yard. A rear parking pad offers the option to add a detached two-car garage. Upstairs, the bright primary suite includes a walk-in closet and 3-piece ensuite with tub/shower combo. Two more bedrooms, a 3-piece bath, and laundry closet complete the level. Brushed nickel fixtures, 9 ft. ceilings on main and basement levels, separate side entrance, and basement rough-in plumbing are all included. (id:60626)
Exp Realty
311 Rankin Dr
St. Albert, Alberta
Introducing the Metro Bungalow 20 Plus built by Cantiro Homes, offering the convenience & ease of single level 892 sqft of living space. Designed with your lifestyle in mind, this home eliminates stairs, making it perfect for those who value simplicity and ease. The open floor plan enhances the sense of space and invites abundant natural light, creating a welcoming and airy atmosphere throughout this spacious 1 bedroom, 1.5 bath main floor design. The thoughtful design not only features a large kitchen and main living space. Every detail of this home is crafted to ensure a higher quality of lifestyle, blending convenience and elegance. The home includes the following features: Midsummer w/ Black interior finishing, rear double detached garage, front & rear landscaping, fence, deck, and BBQ hookup. The basement development plan features additional 2 beds, large living area & full bathroom. Just steps away from the river trail & White Spruce trail system, with shopping and amenities within walking distance. (id:60626)
Century 21 Masters
903, 355 Nolancrest Heights Nw
Calgary, Alberta
Absolutely STUNNING townhome comes FULLY LOADED with UPGRADES in NOLAN HILL! Featuring 3 Bedrooms, 2.5 Baths, Den + DOUBLE GARAGE. A truly REMARKABLE blend of design + style boasting knockdown ceilings + quartz countertops throughout, top down/bottom up blinds, LVP + recessed lighting on main level and much, much more. TIMELESS white shaker L-Shaped kitchen with soft close drawers and doors, UPGRADED herringbone backsplash, Chimney hood fan, built-in microwave, central island, UPGRADED stainless steel appliances & fixtures. Good sized nook/eating area with shiplap feature wall with direct access to WEST facing low maintenance BALCONY with BBQ gas line. SPACIOUS + BRIGHT front family room + 2 pc powder room round out the main level. Upstairs offers Primary bedroom with walk-in closet, 4pc ensuite with floor to ceiling tile wrapped shower, dual vanities and spa storage cabinets. 2 additional nicely sized bedrooms + 4 pc bath and UPSTAIRS LAUNDRY! Lower level features a large flex space ideal for a OFFICE SPACE, DEN/GYM or play area. Walking distance to shopping, pathways, bikeways, playgrounds and playing fields. Quick access to Shaganappi, Sarcee and Stoney Trail. Exceptional Value! (id:60626)
Urban-Realty.ca
24 - 103 Eye Bright Crescent
Ottawa, Ontario
Welcome to 103 Eye Bright Crescent, an impeccably maintained three-storey townhome nestled in the vibrant Riverside South community. This bright and stylish home has undergone extensive updates, including fully redone brick and vinyl siding, refinished and repainted railings, and completely redone window and door frames that add polish to its already charming curb appeal. Step inside to soaring vaulted ceilings and stacked west-facing windows that flood the main living space with natural sunlight throughout the day. The open-concept living and dining area feels airy and expansive truly living larger than the square footage might suggest. Upstairs, a generous loft overlooks the neighborhood and provides an ideal flex space for a home office, media room, or cozy reading nook. The spacious primary bedroom retreat boasts a walk-in closet, a beautifully appointed ensuite bathroom with a large tub, and custom accent wall finishes that elevate the space. A second large bedroom on the main level offers its own walk-in closet and convenient access to a full bathroom. Additional touches include custom-painted accent walls in the bedrooms and an open balcony perfect for enjoying the evening sun. Practical amenities include central air conditioning, in-unit laundry, and interior access from the attached garage through a welcoming mudroom with additional storage space. A concrete walkway and refreshed landscaping soon to be completed through the condos reserve fund will further enhance the exterior. Located minutes from schools, parks, shopping, restaurants, and public transit, this home is also close to the future LRT extension, offering excellent connectivity for years to come. Don't miss your chance to experience comfort, convenience, and contemporary style all in one. (id:60626)
RE/MAX Hallmark Realty Group
146 Yorkville Boulevard Sw
Calgary, Alberta
The Ripley End’s large front porch is a welcoming refuge to greet friends and connect with the neighborhood. This open concept living space creates the ultimate entertaining and family environment. A stunning kitchen with a quartz breakfast bar invites everyone to pull up a chair, and a large living room offers extra space to hang out and relax. Upstairs, you'll find a conveniently located laundry room, a linen closet, a full bath, and a bright, spacious loft. Relax in the large primary bedroom, featuring a double hanging walk-in closet and an ensuite. Equipped with 8 Solar Panels! *Photos and virtual tour are representative. (id:60626)
Bode Platform Inc.
N808 - 120 Bayview Avenue
Toronto, Ontario
Gorgeous unit in this Canary Park Condo! This unit has unobstructed views OVERLOOKING THE 18 ACRE CORKTOWN COMMONS PARK. Open Concept design/floor plan with engineered hardwood flooring, European Style Kitchen with Integrated Appliances and Caesarstone Counters, spacious bedroom with large window, double closet, ensuite laundry. Amazing Amenities Include Rooftop Infinity Outdoor Pool, Rooftop Deck with BBQ area, Exercise Room, Steam Room, Party Room & More! Fabulous Canary District Community offering, Wide sidewalks with Street Art, Restaurants, Union Station, Distillery District, St Lawrence Market, Waterfront, New Ontario Line, Biking Trails close by & so much More. Bonus Maintenance Fee includes Beanfield Internet. Desirable/Lucky Unit Number N808 (id:60626)
RE/MAX Hallmark Realty Ltd.
C - 6 Offenbach Lane
Ottawa, Ontario
*OWN THIS HOME FOR THE COST OF RENT!* Move-In Ready Townhome in Centrepointe with NO REAR NEIGHBOURS! This beautiful 3-bedroom, 2 bathroom condo townhome located in the sought-after community of Centrepointe. Perfectly positioned with a serene wooded backdrop, this home offers both tranquility and convenience. The main floor welcomes you with an updated white kitchen with plenty of cabinetry space. The open-concept living and dining room boasts a charming corner natural gas fireplace and seamless access to the private backyard through patio doors - ideal for summer BBQs and quiet relaxation. A powder room and direct entry to the 1-car attached garage complete the main level. Upstairs, you'll find a spacious primary bedroom, accompanied by two additional well-sized bedrooms and a full bathroom. The basement provides a family room, perfect for entertainment or a home office, along with a laundry room for added convenience. Whether you're a first-time buyer, downsizer or an investor, this property is a fantastic opportunity in a prime location. Enjoy the benefits of being close to public transit, recreation, shopping, medical and dental, the 417, green space, and Algonquin College. Condo fees include water, exterior doors, windows, exterior repairs from normal exterior wear and tear, garage doors, the exterior finishing (brick siding, roof), all pavement including driveways. (id:60626)
Royal LePage Integrity Realty
385 Highview Drive
St. Thomas, Ontario
Welcome to this stunning 3+1 bedroom semi-detached home, perfectly situated in a peaceful and family-friendly neighborhood and just few minutes away from downtown and the Mall. This home has been completely upgraded from top to bottom, offering modern finishes and exceptional value. Some of the many upgrades include: New vinyl flooring throughout the house. New front steel door entry and sliding glass door. New light fixtures, High ceiling bathrooms, Upgraded kitchen with quartz countertops and a powerful exhaust fan Brand new air conditioner and furnace. New sump pump for added peace of mind Beautiful new gazebo and fenced backyard, perfect for entertaining. New Pendants lights above island counter. Roof and Window replaced 2017, The basement features a spacious and inviting family room, ideal as a home gym or entertainment area. You'll also find two additional rooms, you can use as a bedroom or office. This moves in ready home offers both comfort and style an opportunity you wont want to miss (id:60626)
RE/MAX Real Estate Centre Inc
A610 8230 208b Avenue
Langley, British Columbia
THE COMMONS, built by Zenterra Developments, where timeless elegance meets modern living. Centrally located in Willoughby, THE COMMONS is surrounded by major entertainment options, shopping destinations, and convenient transportation links. Experience the dynamic energy of Langley's growth while enjoying unparalleled convenience and accessibility THE COMMONS will be completed in Late 2025, and our deposit structure is a total of 5%. PC is located at #190 - Willoughby Town Centre Dr. Hours is Sat to Thur 12-5pm (Friday Closed) *Measurements are from our marketing material and it is an approximate, as this is a preconstruction. (id:60626)
RE/MAX Westcoast














