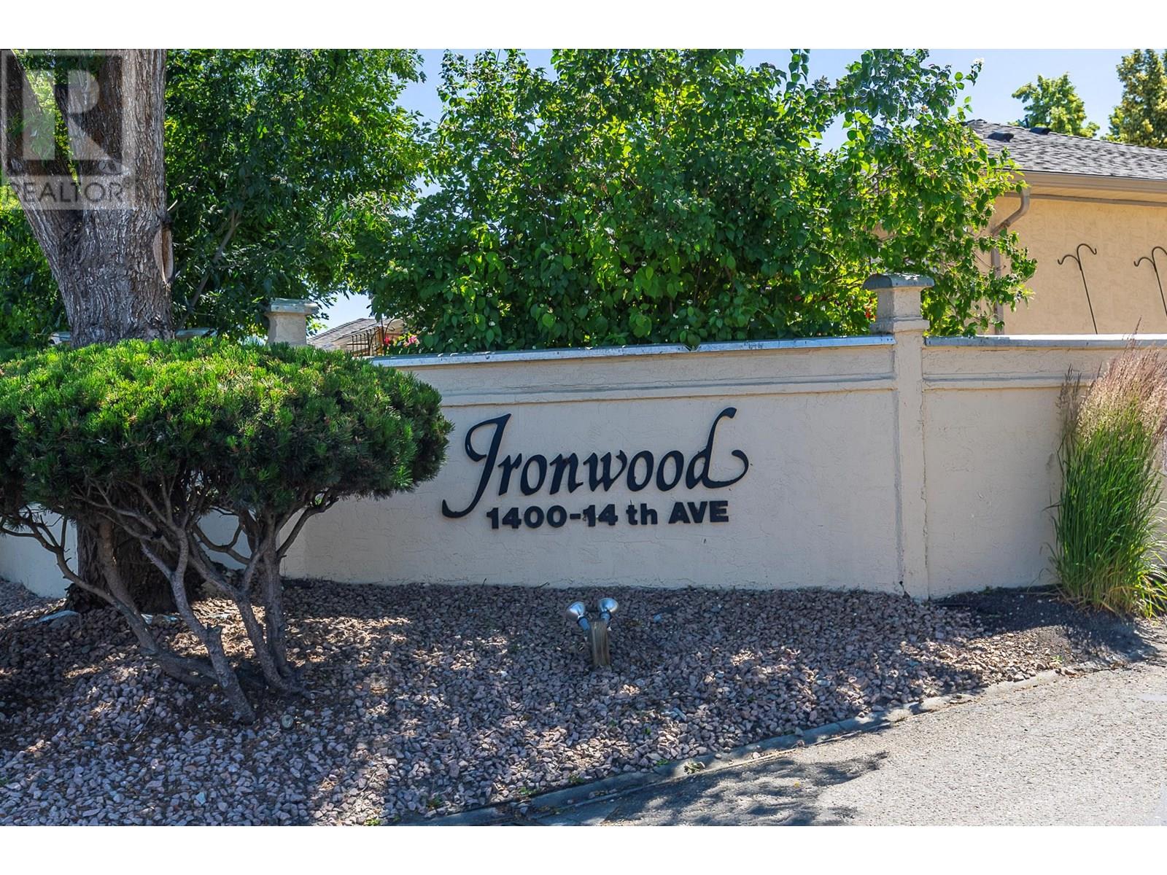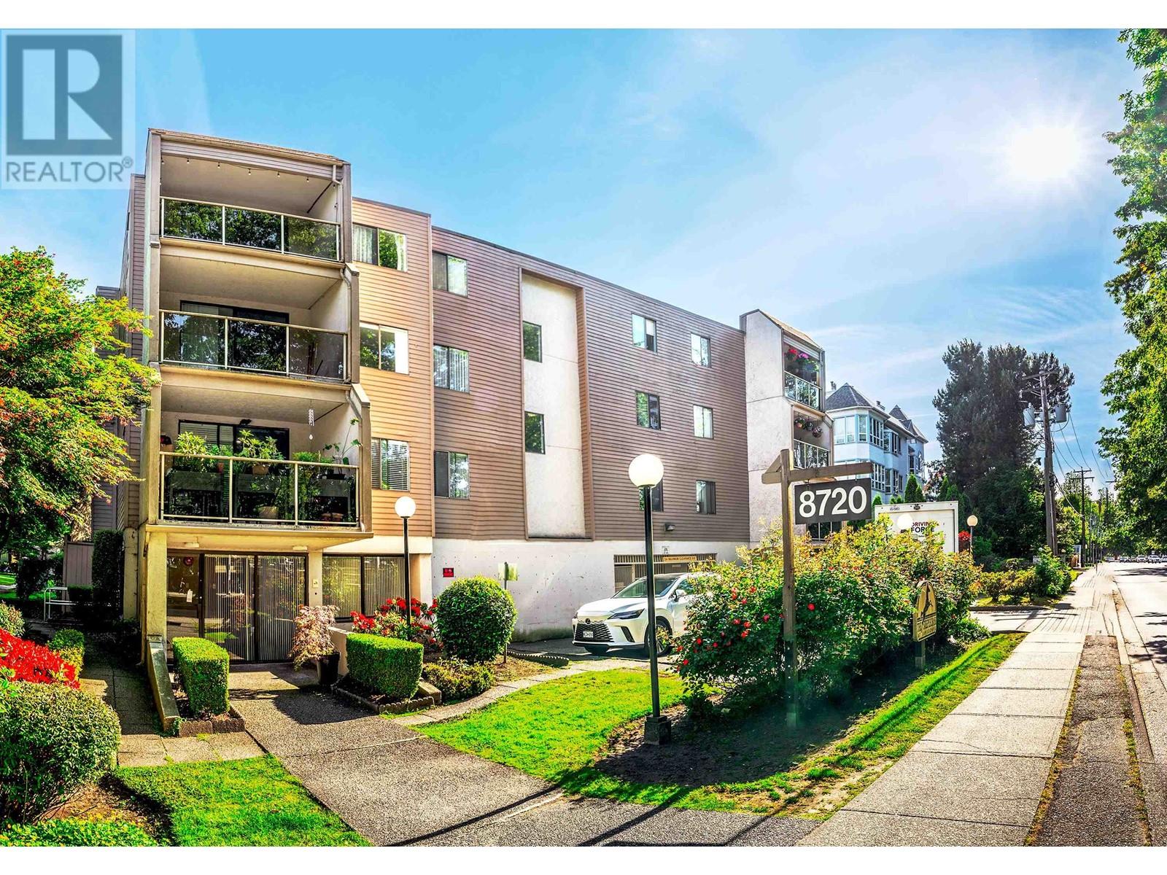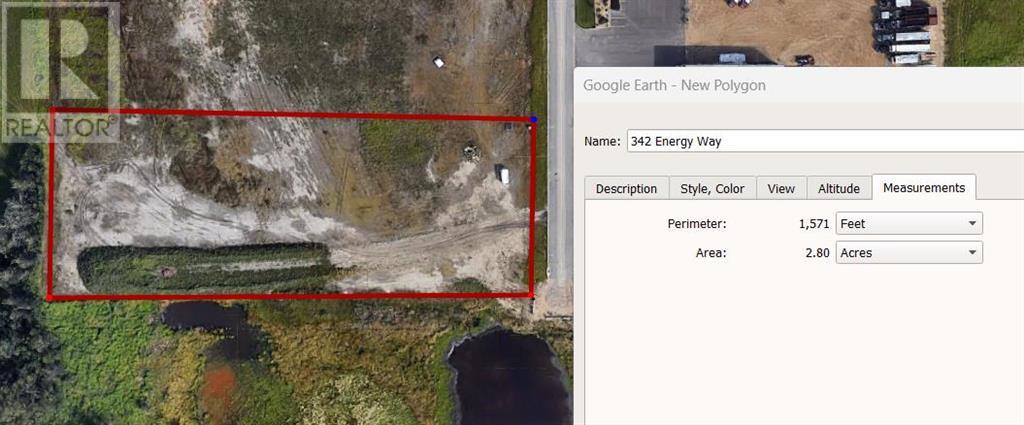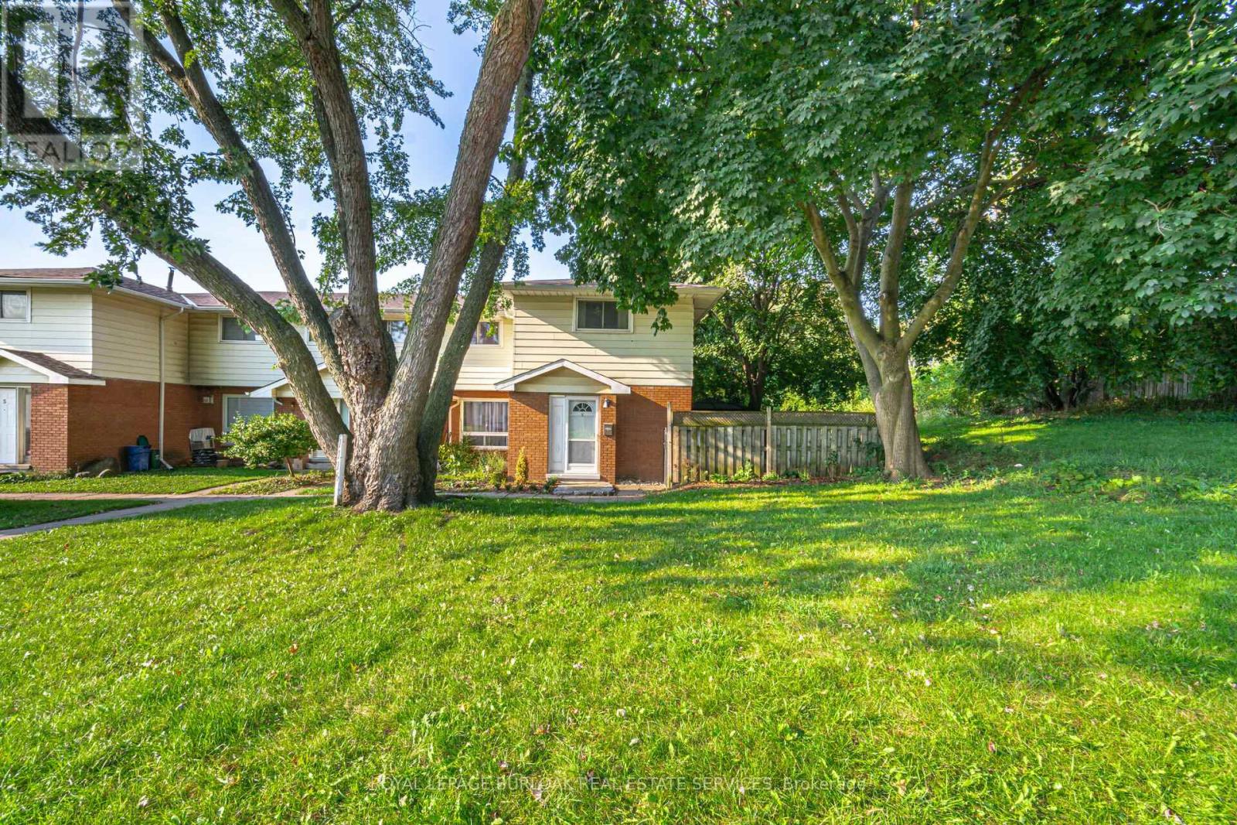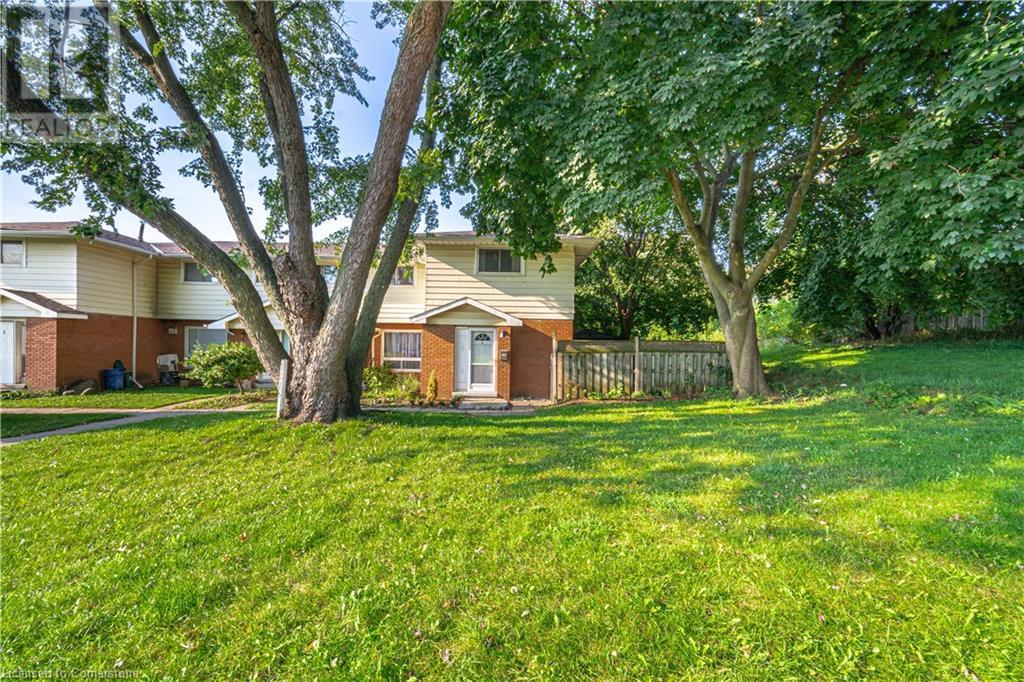505 10899 University Drive
Surrey, British Columbia
Welcome to the Observatory, a conveniently located two-bedroom home in central Surrey, just across from the Gateway SkyTrain station. Perfect for first-time home buyers or downsizers, this well-maintained building offers large windows that flood the space with sunlight throughout the day, complemented by a cozy gas fireplace in the living room for warmth at night. The property includes 1 parking space and 1 locker, and residents can enjoy building amenities such as a gym, hot tub, steam room, and party room. Don't miss out on this opportunity-call today to schedule your showing! (id:60626)
Woodhouse Realty
952 Old Colony Road
Kingston, Ontario
Located close to public transit, the Cataraqui mall, Old Colony Park and several other West End amenities you'll find 952 Old Colony Road. The newly updated upper level features a spacious living and dining area, an eat in kitchen, a 4 piece bath and 2 sizeable bedrooms. The on grade lower level accessed through a separate front entrance or the back patio door features an open concept living and kitchen area, a 3 piece bath and a large bedroom with a walk in closet. A convenient shared laundry space connects these 2 levels. Topping off this great buy is a fully fenced yard, storage shed, patio area, parking for 3, newer flooring, newer windows (2023), furnace (2021) and shingles (2020). Fully vacant and ready to go! (id:60626)
RE/MAX Finest Realty Inc.
91 Castleridge Crescent Ne
Calgary, Alberta
Welcome to this charming 3-level split home that offers comfort, character, and convenience. With a newer roof, updated siding, and a high-efficiency furnace, this property is move-in ready. Inside, you’ll find 3 bedrooms and 2 full bathrooms thoughtfully laid out across a unique split level design. The developed basement adds even more living space with a spacious bedroom, full bathroom, cozy second living room, and a wet bar.Enjoy outdoor living in the large backyard featuring a raised deck and back alley access. The front attached garage, along with ample driveway and street parking, makes this home ideal for families looking for additional parking. This home is located with easy access to Metis Trail and just a short drive to CrossIron Mills and the Calgary International Airport. Full of charm and practical features, this home is a must see, don’t miss out! (id:60626)
Real Broker
1400 14 Avenue Unit# 7 Lot# 7
Vernon, British Columbia
Welcome home to this newly updated 2 bed, 2 bath rancher nestled within a fantastic 55+ community! Residents enjoy access to a private in-ground salt water pool, clubhouse, beautifully landscaped grounds and RV parking. Inside this beautifully renovated level-entry home you will find an array of modern upgrades. Updates include newer laminate flooring, updated bathrooms, newer furnace, newer vented hot water, newer A/C, newer appliances, new roof, new windows (at the expense of the Owner). Other great features are spacious kitchen with lots of cabinetry, pantry with slide out drawers, countertops, eating bar, gas stove, breakfast area, gas fireplace, 3 strategically placed skylights to maximum light, retractable remote awning over patio, 2 very spacious bedrooms with large closets, main bedroom features board & batten headboard wall and a new quartz countertop in ensuite. Laundry room with new stackable w/d and a custom built cabinet. Main bath has a new tub and tile. Slider to your large patio off the kitchen to enjoy the sun or instant shade with remote awning that nicely covers the area! One car garage. Take advantage of all planned monthly events and just stroll across the street to play a round of golf at Hillview. Close to all amenities and transit. Strata covers landscaping, roadway & walkway snow removal, City services; water, sewer & garbage and access to the clubhouse and pool area. Pets welcome – 1 dog or 1 cat! (id:60626)
Royal LePage Downtown Realty
73 Elliot Wd
Fort Saskatchewan, Alberta
Welcome to this spacious 2-storey home located in the desirable South Pointe community of Fort Saskatchewan. The main floor offers a functional layout featuring a den, mudroom, a stylish kitchen with pantry, a bright dining area, a cozy living room with a fireplace, and a convenient 2-piece bathroom. Upstairs, you’ll find a large bonus room perfect for family time or a home office. The primary bedroom includes a walk-in closet and a luxurious 5-piece ensuite. The second bedroom also features a walk-in closet and its own private 4-piece ensuite, while a third bedroom is served by an additional 4-piece bathroom. Completing this fantastic home is a separate entrance, walkout basement and a double attached garage, offering plenty of parking and storage. This home blends comfort, space, and functionality—perfect for modern family living. (id:60626)
Exp Realty
203 8720 Lansdowne Road
Richmond, British Columbia
Large 950 sq.ft. 2-bedroom unit in a well-managed building across from Kwantlen University and Lansdowne Mall. Steps to T&T Supermarket and Sky Train Station. Quiet east-facing unit with garden views, excellent layout, in-suite storage, renovated in 2020 with new kitchen and storage area. Common laundry on same floor, live-in caretaker, outdoor pool, 1 underbuilding parking. New roof (2016), exterior paint (2014). New elevator, Low strata fee includes heat and hot water. Great for living or investment! (id:60626)
Lehomes Realty Premier
342 Energy Way
Rural Red Deer County, Alberta
This GREAT parcel has no limit to the possibilities. 2.8 acres of vacant ground that is ready for a new business or an expanding business. Minutes from Highway 2 and easy access to Red Deer south end businesses in minutes!! The Seller is willing to do a Build To Suit or even vendor financing on vendor approval. (id:60626)
Royal LePage Lifestyles Realty
10 Sereno Ln
Fort Saskatchewan, Alberta
5 Things to Love About This Home: 1) Modern Design & Functionality – This brand-new home blends open-concept living with thoughtful details like a spacious kitchen with island, breakfast bar, pantry, and mudroom with built-in bench and cubbies. 2) Bonus Spaces – Enjoy the upper-level bonus room—perfect for movie nights or a home office—and a laundry room for added convenience. 3) Luxurious Primary Retreat – The primary bedroom features a walk-in closet and a stunning 5pc ensuite with dual sinks, stand-up shower, and a relaxing soaker tub. 4) Smart & Spacious Layout – With 3 bedrooms, a double attached garage with floor drain, and a separate side entrance, there’s room to grow and flexibility for future development. 5) Location & Lifestyle – Nestled on a large lot in a quiet cul-de-sac, just minutes from parks, playgrounds, schools, and all the amenities your family needs. *Photos are representative* (id:60626)
RE/MAX Excellence
#26, 142041 Tr 200
Rural Newell, Alberta
Discover Your Forever Home! Sancturary Estates (#26 142041 TWP RD 200)Don't miss this incredible opportunity to claim your slice of paradise on 4.5 acres! This spacious 5-bedroom home is just a 15-minute drive from the City of Brooks, AB, offering the perfect blend of convenience and tranquility. There's plenty of room for kids and horses to roam freely!Imagine soaking in stunning views from your generously sized deck, crafted with maintenance-free composite decking. With a hassle-free sprinkler system installed for the yard, keeping your landscaping vibrant has never been easier. Plus the home is hooked up to regional water for convenience! The kids will love the tree house and the gardener, the greenhouse, and the garden area. The horses will have ample pasture to roam.Step inside to a warm and welcoming entrance, there's truly space for the whole family! A cozy TV room/den and a bathroom add to the main level's charm. A few stairs up, and you'll find an inviting country kitchen, dining area, and living room, complete with a lovely corner fireplace. Upstairs, three spacious bedrooms and two large bathrooms, while the fourth level boasts two additional bedrooms and a convenient laundry area. There's even a fifth level just waiting for your personal touch! Upgrades include new laminate flooring in the living room, dining room, and stairs, new light fixtures and pot LED lights, freshly painted kitchen cabinets, new deck boards on the back deck, new microwave and dishwasher, and new siding on the south side of the house.Embrace the peace and serenity of country living, your forever home is calling! Don’t wait, schedule your tour today! (id:60626)
Maxwell Capital Realty - Brooks
1 - 1116 Homewood Drive
Burlington, Ontario
Welcome to #1-1116 Homewood Drive, a charming 2-bedroom, 2-bath townhouse nestled in the sought-after Mountainside neighborhood of Burlington. This end-unit home boasts approximately 1,273 sqft. of thoughtfully designed finished living space, perfect for first-time buyers, downsizers, or investors looking for a great location. Step inside and you'll be greeted by a bright and inviting living space ideal for both relaxation and entertaining. The kitchen offers a breakfast area and sliding door walk-out to a private, fully fenced backyard perfect for outdoor dining, gardening, or a safe play area for kids and pets. One of the highlights of this home is the newly remodeled basement, adding extra finished living space that can be used as a recreation room, family room, or home office. Basement features a 3-pc bathroom and laundry space. With two well-sized bedrooms upstairs, along with a spacious 4-piece bathroom. You'll have plenty of space to unwind. This townhouse comes with two dedicated parking spaces, making day-to-day life easy and stress-free. Located just minutes from parks, schools, shopping, restaurants, downtown Burlington, and highways, this property offers the perfect combination of quiet suburban living with easy access to everything Burlington has to offer. (id:60626)
Royal LePage Burloak Real Estate Services
1116 Homewood Drive Unit# 1
Burlington, Ontario
Welcome to #1-1116 Homewood Drive, a charming 2-bedroom, 2-bath townhouse nestled in the sought-after Mountainside neighborhood of Burlington. This end-unit home boasts approximately 1,273 sqft. of thoughtfully designed finished living space, perfect for first-time buyers, downsizers, or investors looking for a great location. Step inside and you'll be greeted by a bright and inviting living space ideal for both relaxation and entertaining. The kitchen offers a breakfast area and sliding door walk-out to a private fully fenced backyard—perfect for outdoor dining, gardening, or a safe play area for kids and pets. One of the highlights of this home is the newly remodeled basement, adding extra finished living space that can be used as a recreation room, family room, or home office. Basement features a 3-pc bathroom and laundry space. With two well-sized bedrooms upstairs, along with a spacious 4-pc bathroom. You’ll have plenty of space to unwind. This townhouse comes with two dedicated parking spaces, making day-to-day life easy and stress-free. Located just minutes from parks, schools, shopping, restaurants, downtown Burlington and highways, this property offers the perfect combination of quiet suburban living with easy access to everything Burlington has to offer. (id:60626)
Royal LePage Burloak Real Estate Services
11133 57 St Nw
Edmonton, Alberta
Welcome to Highlands! This exceptionally charming 1,341 square foot 2+1 bedroom home is in excellent condition and ready for you to move in. The main floor features a bright and welcoming west facing living room, bedroom, updated four piece bathroom, formal dining room that could also be an office or bedroom, and the kitchen which features brand new quartz countertops along with oak cabinets, stainless steel appliances, and vertical pantry. The second floor is the private and spacious primary suite with a massive bedroom, slate flooring, wainscoting, electric fireplace, and a four piece ensuite that includes a jetted soaker tub and separate stand up shower. The beautifully landscaped yard is great for relaxing in the summer on the pergola covered deck with wood stove. Enjoy family movie nights in the basement family room that has a unique barrel ceiling . Other features include hardwood flooring on the main floor, cove ceilings in the living room, and an oversized single garage. (id:60626)
RE/MAX Real Estate
RE/MAX River City




