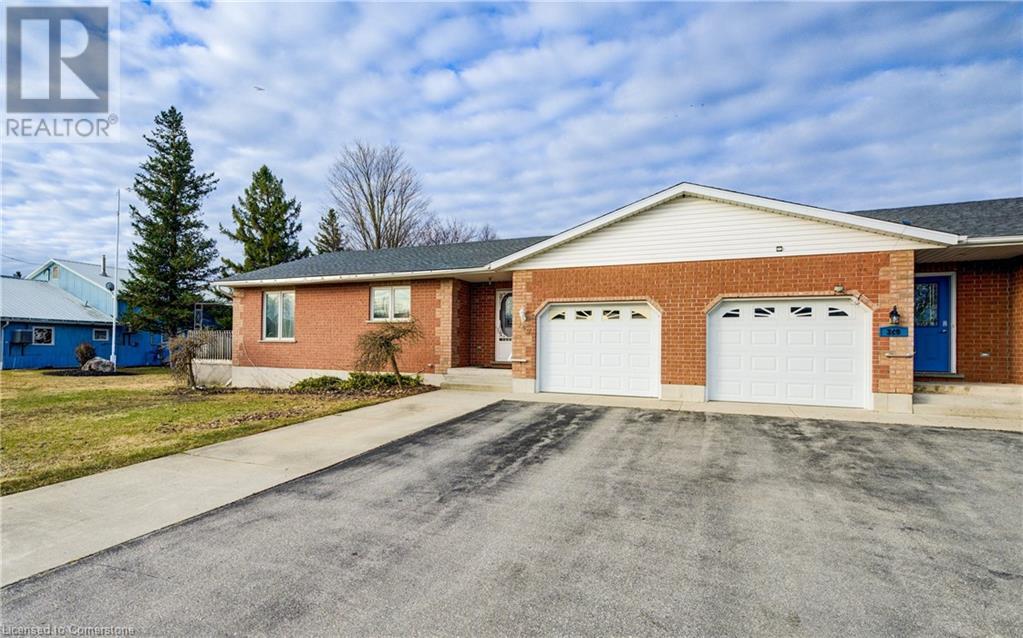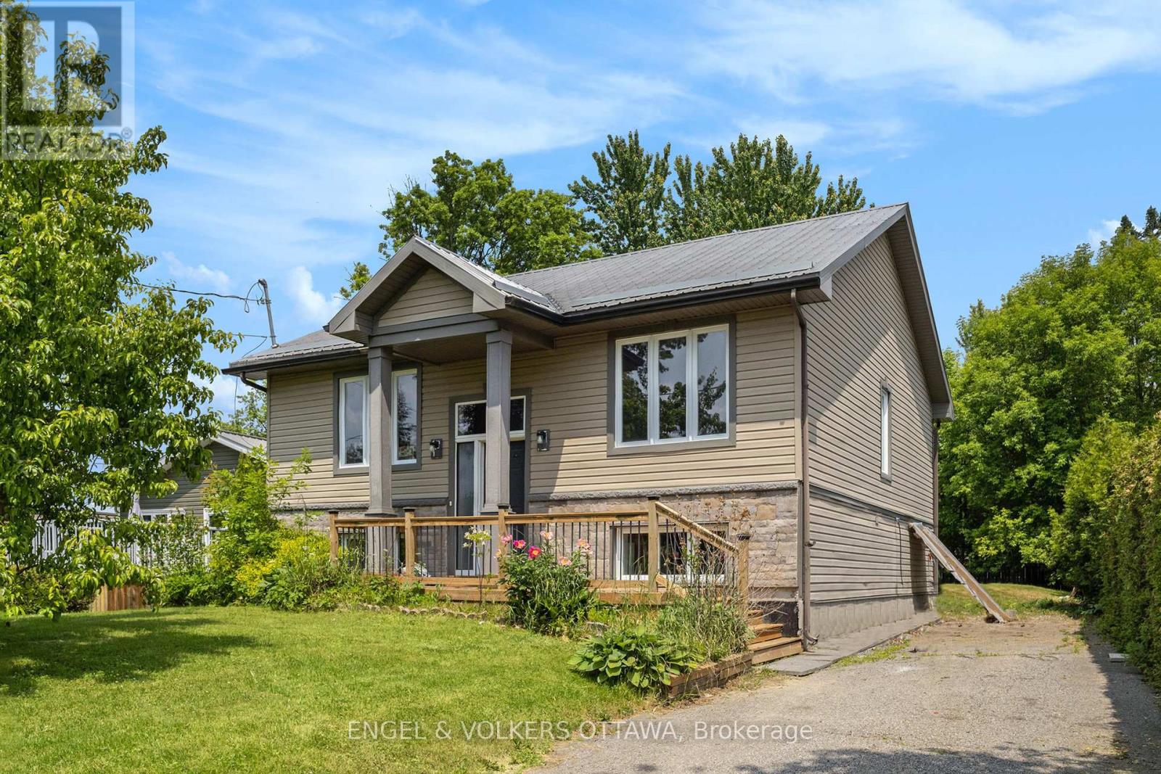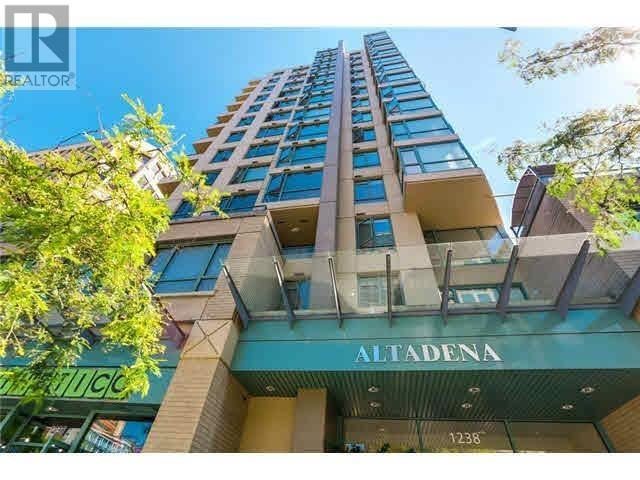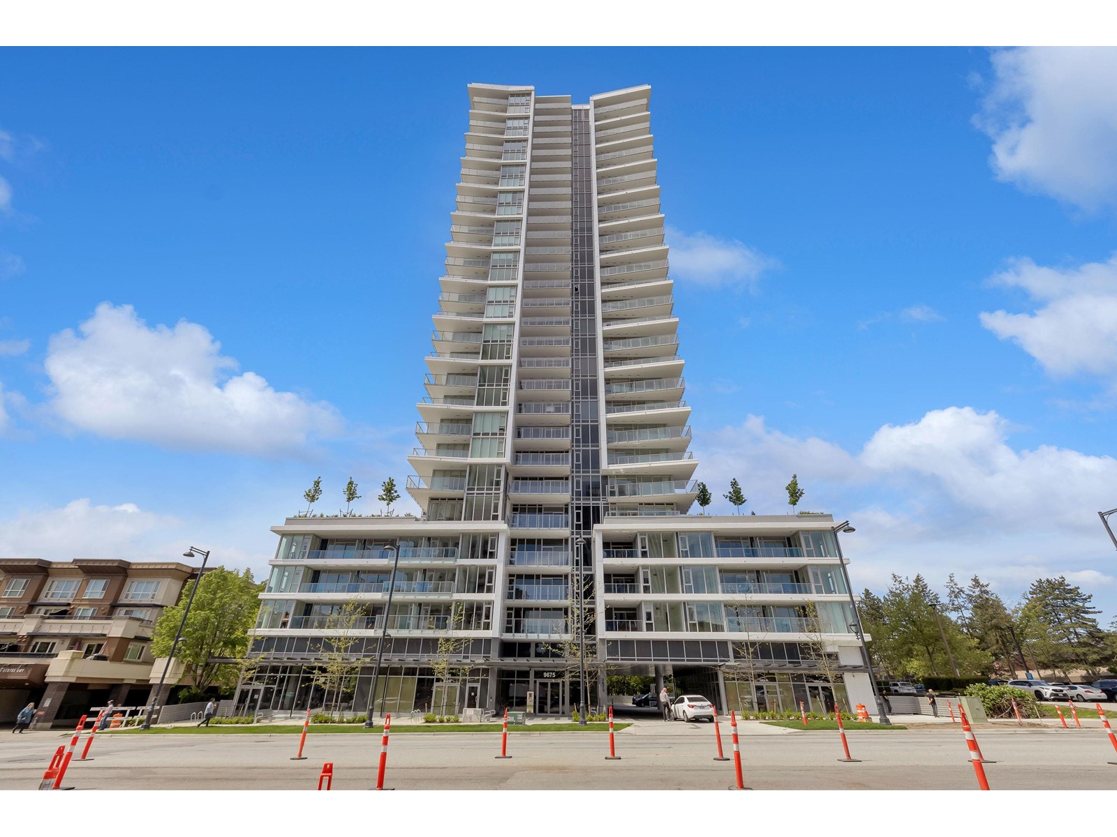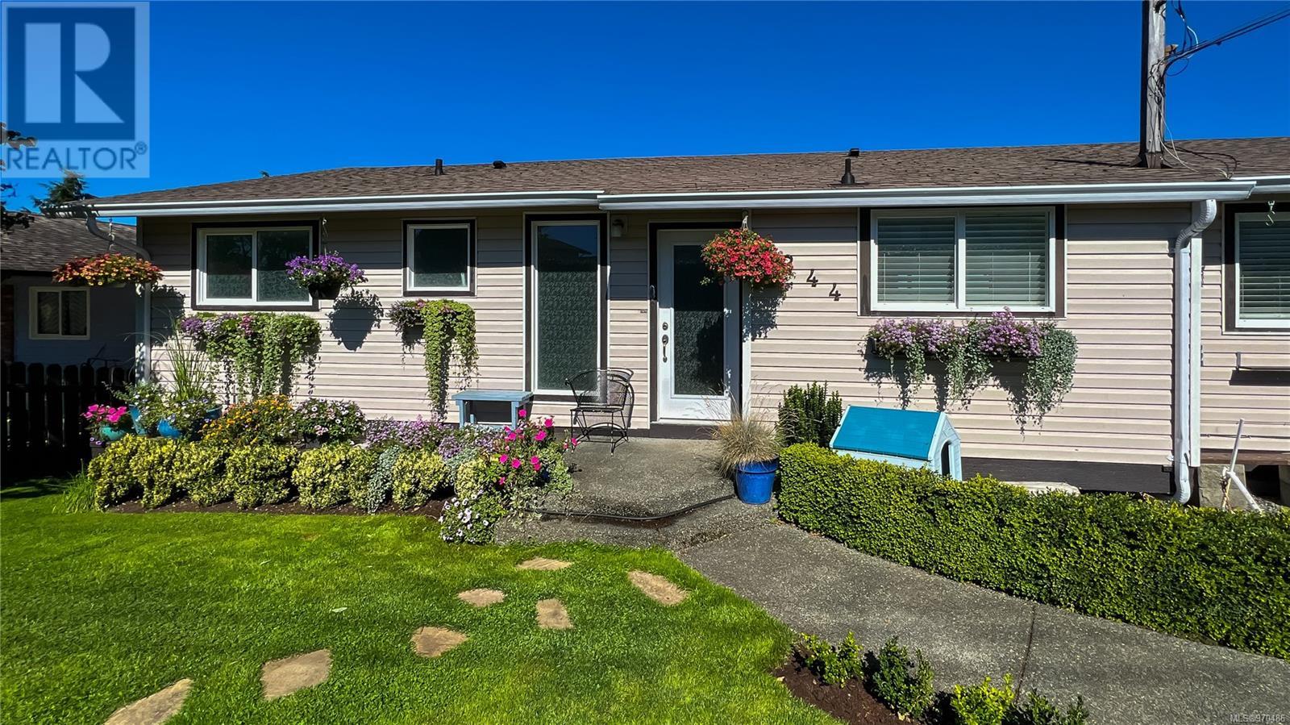112 Killdeer Way
Fort Mcmurray, Alberta
Welcome to 112 Killdeer Way: A fully developed home with a separate entry basement, attached heated garage, and move-in ready convenience—all set in a quiet, well-established neighbourhood in the heart of Eagle Ridge. Just a few doors down from the nearest bus stop and within walking distance to schools, trails, and shopping, this is a location that truly offers ease for families, commuters, and anyone looking for everyday convenience in a peaceful setting.Curb appeal makes a strong first impression with a double exposed aggregate driveway and tidy landscaping leading to the heated double garage. Inside, a spacious tiled entry welcomes you with access to the lower level where you’ll find soaring ceilings overhead, a large family room, a spacious bedroom, and a four-piece bathroom—an ideal setup for guests, teens, or long-term family stays.Upstairs, the bright and open main level features hardwood floors and high ceilings that fill the living space with natural light. The kitchen is both functional and stylish with stainless steel appliances, a corner pantry, and a central island that’s perfect for meal prep or casual dining. The dining and living areas flow seamlessly to the backyard where you'll enjoy evening sun, peaceful green space views, and direct access to the walking path through a gated fence. A gas line is in place for your BBQ, making it the perfect space for summer entertaining.On the main level you’ll find three bedrooms and two full bathrooms, including a private primary retreat complete with a spacious walk-in closet and an ensuite featuring dual sinks and a deep soaker tub. A tucked-away two-piece powder room with laundry is also conveniently located off the main floor.Additional highlights include central A/C, a new hot water tank (2023), and immediate possession. With its thoughtful layout, modern features, and unbeatable location, this home checks all the boxes.Schedule your private tour of 112 Killdeer Way today—this one is ready and w aiting for you. (id:60626)
The Agency North Central Alberta
2550 Sandwich West Parkway Unit# 508
Lasalle, Ontario
Welcome to the Crossings at Heritage in the beautiful Town of LaSalle. Prime location close to Ambassador Bridge, 401, University of Windsor, St . Clair College, walking trails, Windsor Crossing Outlet and much more. Don't miss the opportunity to own this 2-bedroom 2-bathroom condo with high end luxury finishes all over the condo including hardwood in living, dining and kitchen areas, custom cabinetry, granite counter tops, porcelain tile in the in-suite laundry, luxury finished bathrooms and bedrooms. A spacious glass balcony w/furnace room is accessed off the living room. Brand new appliances with stackable washer and dryer. Storage locker (located on the same floor) & surface parking. (id:60626)
Lc Platinum Realty Inc.
397 Church Street N
Wellington North, Ontario
Welcome to this bright and inviting 3-bedroom, 2-bath semi-detached home offering a fantastic floor plan with an abundance of natural light throughout. The fully finished basement features a spacious rec room - ideal for relaxing or entertaining - as well as a large utility room, perfect for the do-it-yourself enthusiast with space for a workbench or added storage. A standout feature is the Bruno elevator in the garage, offering easy access for those who prefer to avoid stairs. The garage door opener motor was replaced in 2025, and the furnace was refurbished in May 2024, providing added peace of mind. This smoke- and pet-free home has been thoughtfully maintained and is move-in ready. Located close to schools and shopping, with ample parking and just under an hour to Waterloo, Guelph, and Orangeville, this home delivers the perfect balance of small-town charm and city convenience. If you're seeking a welcoming community and a comfortable, well-equipped home, Mount Forest is the place to be! (id:60626)
RE/MAX Icon Realty
397 Church Street N
Mount Forest, Ontario
Welcome to this bright and inviting 3-bedroom, 2-bath semi-detached home offering a fantastic floor plan with an abundance of natural light throughout. The fully finished basement features a spacious rec room—ideal for relaxing or entertaining—as well as a large utility room, perfect for the do-it-yourself enthusiast with space for a workbench or added storage. A standout feature is the Bruno elevator in the garage, offering easy access for those who prefer to avoid stairs. The garage door opener motor was replaced in 2025, and the furnace was refurbished in May 2024, providing added peace of mind. This smoke- and pet-free home has been thoughtfully maintained and is move-in ready. Located close to schools and shopping, with ample parking and just under an hour to Waterloo, Guelph, and Orangeville, this home delivers the perfect balance of small-town charm and city convenience. If you're seeking a welcoming community and a comfortable, well-equipped home, Mount Forest is the place to be! (id:60626)
RE/MAX Icon Realty
1095 Morin Road
Ottawa, Ontario
This stunning, fully updated home offers breathtaking views and access to the Ottawa River and is nestled in the prestigious Cumberland Estates. The open-concept main floor seamlessly blends the kitchen, dining, and living areas, creating a bright and inviting space. The kitchen features elegant white cabinetry, granite countertops, and a double-door pantry, perfect for any home chef. Hardwood flooring flows throughout, enhancing the abundance of natural light streaming in from large windows that showcase stunning river views. The main floor also boasts a primary bedroom with a Juliet balcony, offering a serene retreat, and direct access to a five-piece cheater ensuite, complete with a glass shower, soaker tub, and a double sink vanity. A second bedroom on the main level provides versatility as the perfect guest room, home office, or flex space. A convenient laundry room completes the main floor. On the lower level, you'll find two additional bedrooms with large, bright windows and hardwood floors, and a partially finished powder room and recreation room, just waiting for your personal touch. The community has private access to the River only 100m down Morin road making it an ideal home for outdoor enthusiasts and water sports lovers. With a lush private backyard, nature trails nearby and just a short drive from Orleans, it's truly the perfect location. Plus, the home has just been fully repainted, making it fresh and move-in ready! Don't miss this rare opportunity to own a true oasis! (id:60626)
Engel & Volkers Ottawa
807 1238 Burrard Street
Vancouver, British Columbia
THE DEN IS BIG ENOUGH AS AN SECOND SLEEP !PERFECT OPPORTUNITIES! Good for investment and starting property in the central downtown area. Altadena is located at Burrard st and Davie st. Very desirable 1bdrm +den plan with open NW mountain, city views, and sized balcony. 9' ceilings, large windows, gas F/P, in-suite storage & laundry, kitchen with opening window. Also theatre rm and fitness facility with steam & sauna, showers and yoga studio. A terrific building that is well-situated and very well maintained. (id:60626)
Homeland Realty
913 - 8 Lee Centre Drive
Toronto, Ontario
Pride of ownership shines in this bright and spacious 2-bedroom, 2-bathroom corner unit.Offering 865 sq.ft. of functional, carpet-free living space with two full 4-piece bathrooms, a walk-in closet, and a kitchen with quality countertops.Enjoy open views, natural light all day, underground parking, and a locker.Just steps from Hwy 401, STC, UofT, Centennial College, and parks.All-inclusive fees and premium amenities: indoor pool, gym, study lounge, squash court, and 24/7 concierge.Move-in ready and full of long-term value. (id:60626)
Right At Home Realty
228 - 58 Marine Parade Drive
Toronto, Ontario
Experience waterfront living in this stunning 1 bed, 1 bath condo. This open-concept unit offers a spacious living area and kitchen with granite countertops. The highlight is the oversized 236 SqFt terrace overlooking the Court yard, perfect for enjoying the summer months!. The bedroom offers a peaceful retreat, with a large closet and Floor to ceiling Windows!. This unique suite has 9 Ft ceilings, granite countertops, stainless steel appliances (2021), newer floor (2021), washer & dryer (2025) and blinds all around. Building amenities include exercise room, Pool, security + 24-hour concierge, a hot tub, a sauna, a theater, and billiards. Enjoy easy access to trendy restaurants, boutique shops, and picturesque parks. Commuting is a breeze with nearby public transportation /major highways. Over the top amenities (id:60626)
Exp Realty
Level 1 Unit 21 Sw-8 - 9191 Yonge Street
Richmond Hill, Ontario
Exciting Retail Opportunity at Yonge and 16th, Richmond Hill! Welcome to Level 1, Unit 21 (SW-8) - the blank canvas awaiting your creative touch! This retail unit is your chance to bring your vision to life in the heart of Richmond Hill. Located at 9191 Yonge Street, this prime location offers endless possibilities for your business. With an unfinished interior, you have the freedom to design and customize the space to suit your unique style and needs. Convenience is key with underground parking available on a first-come, first-served basis in our commercial parking space. Plus, VTB financing is available. Don't miss out on this incredible opportunity to establish your business in a bustling area with high visibility and endless potential. (id:60626)
Century 21 Heritage Group Ltd.
1301 9675 King George Boulevard
Surrey, British Columbia
Discover elevated urban living in this brand-new 1 bed + den, 1 bath home with premium finishes and smart design. The modern kitchen features Fulgor Milano stainless steel appliances, quartz countertops, and custom docking drawers for efficient storage. Enjoy a spacious private balcony and a full suite of resort-style amenities 24-hour concierge, Sky Lounge, gym, yoga studio, games room, guest suite, social lounges, kids' play area, and on-site daycare. Steps from Holland Park, Surrey Memorial Hospital, Gateway SkyTrain, shopping, dining, SFU, and the upcoming UBC campus-comfort and convenience in the heart of the city. (id:60626)
Keller Williams Ocean Realty
103 Valarosa Drive
Didsbury, Alberta
Welcome to this meticulously maintained bungalow featuring 3 bedrooms upstairs and 2 additional bedrooms in the basement, along with a spacious den. This home boasts 9-foot ceilings on both the main and lower floors, creating an open and airy feel throughout.The upgraded kitchen is a chef’s dream, featuring stunning quartz countertops and undermount sil granite sink, pot and pan drawers, and pull out drawers in the pantry. The home has upgraded engineered hardwood floors, stylish upgraded tile and remote-controlled blinds in the dining room for added convenience. The dining room is also enhanced with elegant wainscoting, adding a touch of sophistication. Enjoy the cozy ambiance of the gas fireplace in the living room, or relax in the large primary suite, which includes an ensuite bath and huge walk in closet. The basement features a massive rec room, perfect for entertaining or relaxing with family and friends. Step outside to your private backyard oasis that backs onto a creek and green space. The large deck has been recently upgraded with a privacy wall and gazebo, perfect for outdoor dining or simply unwinding in nature while you listen to the birds singing. The well-maintained lawn and yard adds to the home’s curb appeal, and a front veranda offers a welcoming space to enjoy your morning coffee. This home is truly in perfect condition, ready for you to move in and enjoy. Book your private showing! (id:60626)
RE/MAX House Of Real Estate
2244 Haddington Cres
Port Mcneill, British Columbia
Welcome to 2244 Haddington Cres, this home offers loads of space with 4 bedrooms + den & 2 full baths. Upstairs you're greeted with a spacious entrance way with built in bench/storage. Enjoy the updated kitchen with stainless steel appliances that leads into your dining space with additional storage. Enjoy the expansive views in your living room & stay cozy in the cooler months with the propane fireplace. Off the living room is a spacious deck to sit and enjoy the gorgeous views. Down the hall you'll find 3 bedrooms, including the generously sized primary that offers direct access to the deck. The 3rd bedroom is currently set up as a walk in closet for the primary bedroom but could easily be converted back. An updated 3 piece bathroom with heated tile floor completes the main level. Downstairs features loads of potential for either an in-law suite with separate entrance or use the extra space for your large family with spacious rec room space, 1 bedroom + den, 3 piece bathroom, kitchen space & laundry room. Outside you can enjoy both the private front yard & back yard with covered seating & storage and your single garage that also has a view. Call your agent to view this home today! (id:60626)
Royal LePage Advance Realty (Ph)




