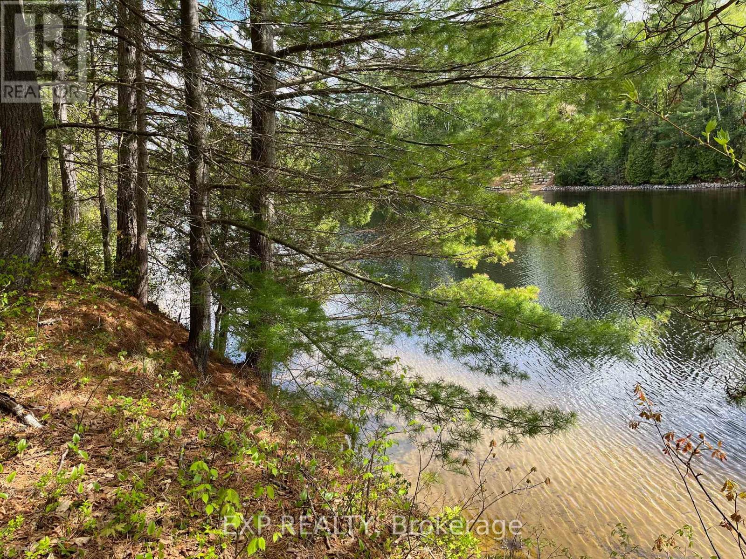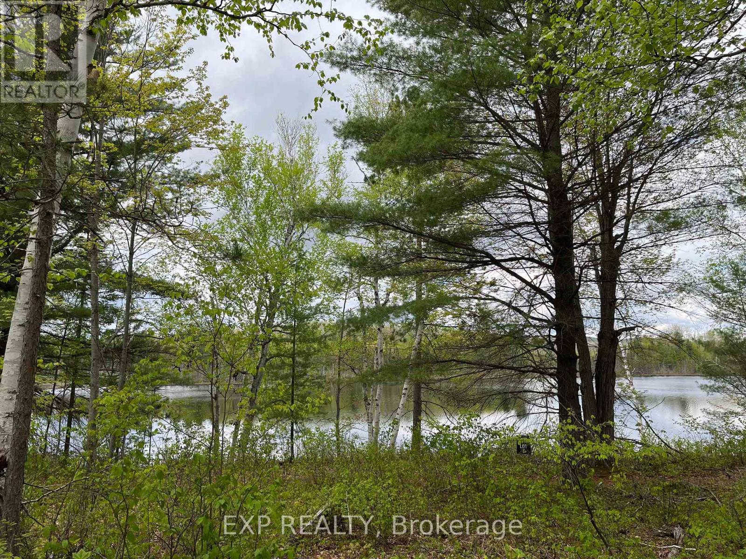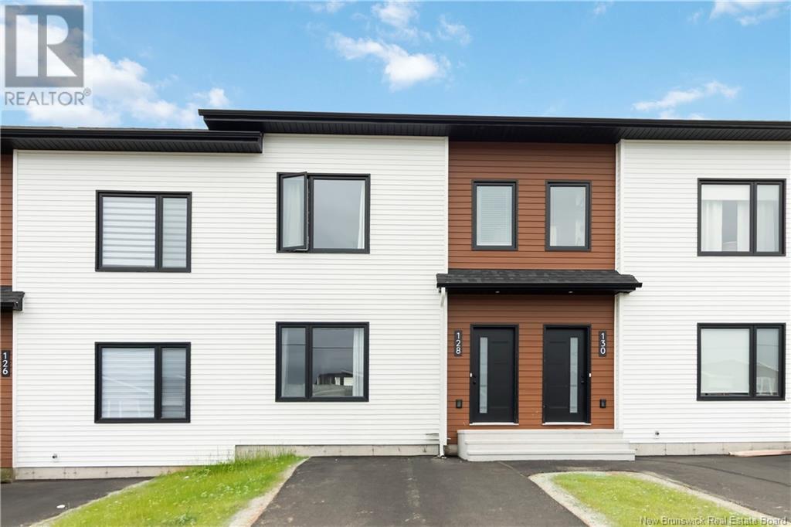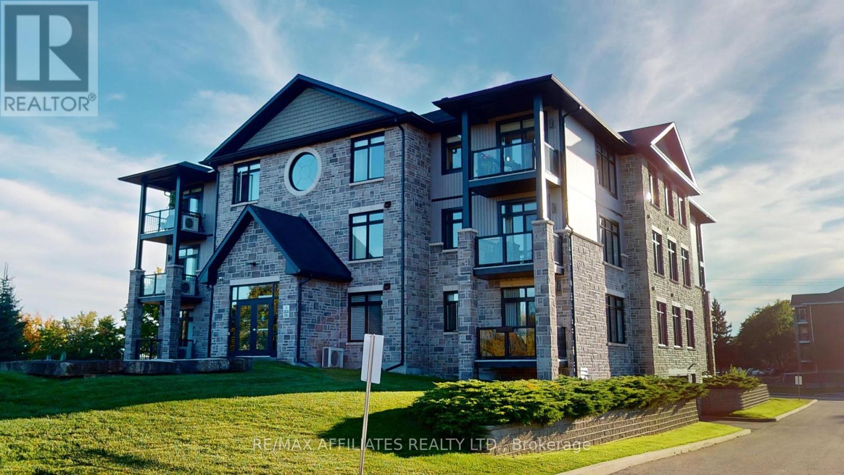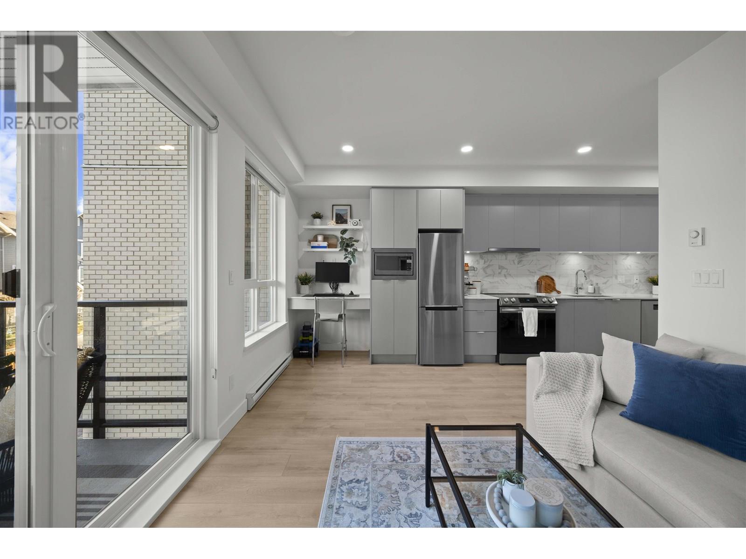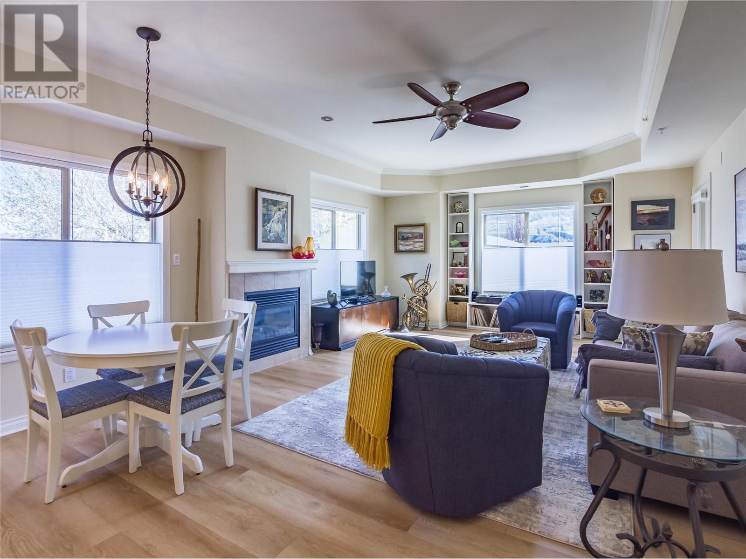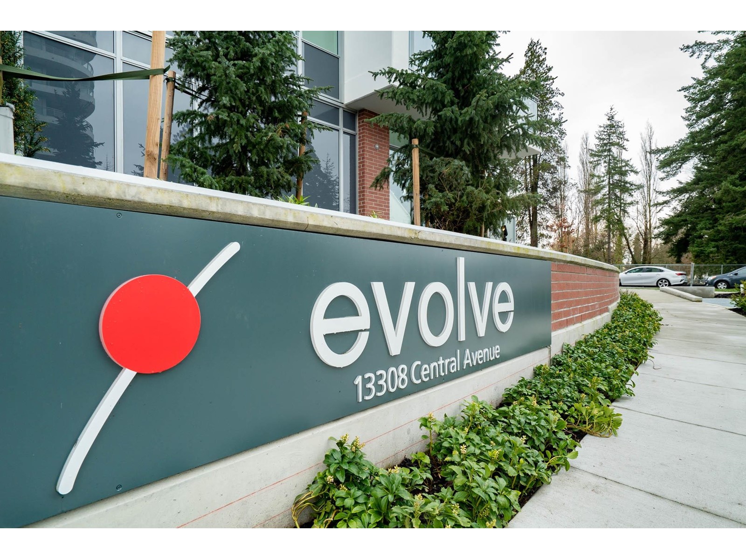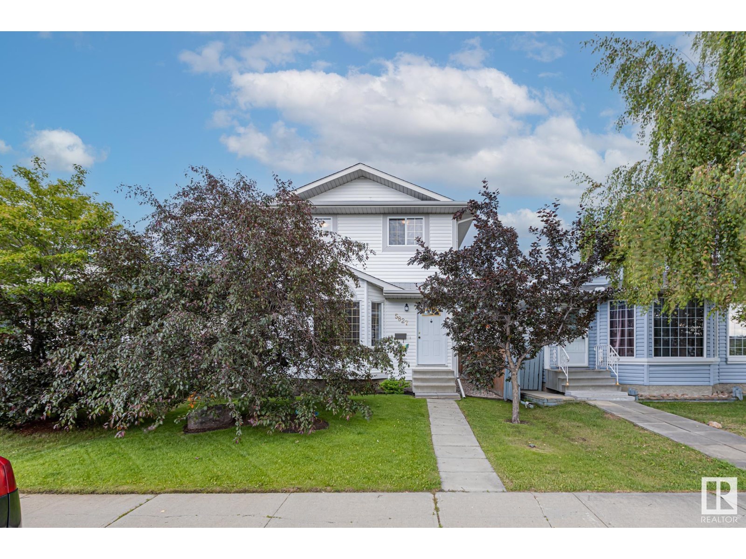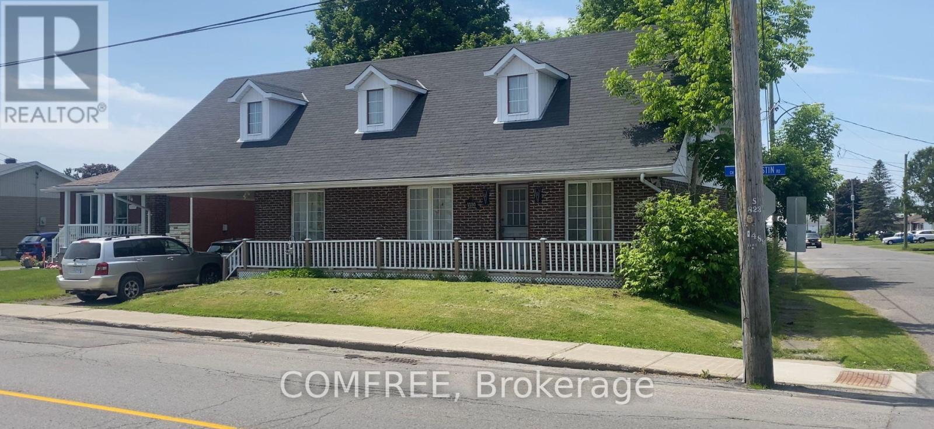1509 Symons Valley Parkway Nw
Calgary, Alberta
Welcome to Arrive at Evanston. A modern, energy-efficient townhome in one of Calgary’s most desirable communities. This BUILT GREEN® Certified home offers 2 bedrooms, 2.5 bathrooms, and a single attached garage with a full driveway for added parking. Spread across three levels, the layout is smart and functional, perfect for families, professionals, or investors. The main floor welcomes you with a spacious foyer, half bath, and direct garage access. Upstairs, the open-concept living space features stylish laminate flooring, a modern kitchen with quartz countertops, stainless steel appliances, and a large island. Enjoy meals in the bright dining area or unwind in the living room with access to your private balcony. The top floor features two generous bedrooms, including a primary suite with ensuite bath and double closets, plus a second full bathroom and convenient upstairs laundry. Located close to schools, parks, playgrounds, shopping, transit, and major routes like Stoney and Deerfoot Trail, this home offers the perfect balance of comfort, style, and convenience. Don’t miss your chance to own this beautiful townhome. Book your showing today! (id:60626)
Century 21 Bamber Realty Ltd.
Lot 35 Sandy Shores Trail
Madawaska Valley, Ontario
Discover this stunning 1.36-acre southern-facing waterfront lot in the prestigious Chippawa Shores community, just minutes from Barrys Bay. With 164 feet of frontage on the Madawaska River offering 90 km of navigable waterways this property is your gateway to the mighty Kamaniskeg Lake and its unforgettable sunsets. This level lot is beautifully treed with mature hardwoods, offering both privacy and a picturesque setting to build your dream home or cottage. The sandy, shallow shoreline is ideal for swimming, relaxing, or launching your boat from your future dock. Chippawa Shores is a thoughtfully planned freehold waterfront community focused on privacy, natural beauty, and family recreation. As an owner, you'll enjoy joint-use access to The Lodge, The Great Lawn, and over 1,300 ft of pristine western-facing sandy beach perfect for swimming, beach volleyball, and water sports.With year-round access via private roads, no timeline to build, and a minimum build size of 1,250 sq ft, this is a rare opportunity to invest in your future at the lake. Municipal by-laws and building codes apply. Don't miss your chance to become part of this exceptional community. (id:60626)
Exp Realty
Lot 8 Casson Trail
Madawaska Valley, Ontario
With an impressive 428 feet of frontage on the tranquil shores of Labrador Lake, this 2.41-acre premiere lot offers exceptional privacy and space to build your ideal home or cottage retreat. Surrounded by mature forest and scenic views, this lot is perfectly suited for those seeking peace, quiet, and a strong connection to nature. Whether youre looking to paddle out in a canoe, kayak, or simply enjoy the calm waters from your dock, this property delivers the ultimate in relaxed lakeside living. Bonus access to neighbouring Green Lake expands your options for exploration and family fun. Located in the sought-after Chippawa Shores, a freehold waterfront community designed with privacy and exclusivity in mind, residents enjoy joint-use access to The Lodge, The Great Lawn, and over 1,300 feet of western-facing sandy beach along the Madawaska Riverperfect for swimming, beach volleyball, and water sports. Private roads throughout provide year-round access. Theres no timeline to build, and the minimum build size is 1,250 sq ft. Municipal by-laws and building code govern all development. A rare opportunity to secure a premium waterfront lot in a community where nature, recreation, and relaxation come together. (id:60626)
Exp Realty
128 Ernest Street
Dieppe, New Brunswick
Built in 2024 and move-in ready, this stylish modern townhouse offers a fresh, low-maintenance lifestyle in a sought-after Dieppe neighbourhoodjust minutes from schools, shopping, and walking trails. The main level features a bright, open-concept layout with engineered hardwood floors, large windows, and 9 ceilings. The kitchen is equipped with quartz countertops, an oversized island, and stainless steel appliances. A 2-piece bath completes the main floor. Upstairs, youll find three bedroomseach with a walk-in closeta full 4-piece bathroom with ceramic finishes, and a separate laundry room. The basement has been framed and drywalled, giving you a head start on future development. Additional highlights include a mini split heat pump, paved driveway, landscaped yard, and the balance of the 10-year LUX home warranty. This home was recently purchased and is being resold due to a job relocation. A great opportunity to move into a nearly new home with upgrades already in place. Quick closing available. (id:60626)
RE/MAX Avante
302 - 1109 Millwood Avenue
Brockville, Ontario
Welcome to your dream condo in the heart of beautiful Brockville! This bright and spacious 2-bedroom, 2-bathroom gem is all about comfort and convenience. Step into the stunning kitchen, where bright white cabinetry and sleek quartz countertops make cooking a breeze. The open-concept design flows seamlessly into the living space, highlighted by beautiful, oversized windows that flood the home with natural light. With 9ft ceilings, the space feels even more airy and inviting. The primary bedroom boasts a private ensuite for your perfect retreat, and there's even in-unit laundry for added convenience. Step out onto your beautiful balcony on the top floor, where you can sip your morning coffee or unwind while taking in the stunning city views. Stay cozy with in-floor radiant heat and enjoy natural gas and central air conditioning year-round. Plus, this condo is wheelchair accessible! Located just steps from shops, dining, and walking trails, your perfect home awaits! (id:60626)
RE/MAX Affiliates Realty Ltd.
211 1792 Starling Drive
Tsawwassen, British Columbia
Step into this sun-soaked, W facing lbed masterpiece with 523 sq.ft of refined elegance.This thoughtfully designed home features soaring 9ft ceilings&seamless flooring throughout. Open-concept lvng space flows effortlessly into a sleek, state-of-the-art kitchen, adorned with S/S appliances, quartz countertops&stylish cabinetry.The tranquil bedroom ft. a lrg closet&serene ambiance,while the spa-inspired bath exudes sophistication.The patio serves as your perfect retreat,ideal for enjoying peaceful mornings or picturesque sunsets.Enjoy access to amenities that include a clubhouse/fitness center.Conveniently located near TwasCommons,BC Ferries, &top-tier golf courses, this home offers a lifestyle of luxury and convenience.Indulge in your new modern oasis!l Parking, 1 Storage. (id:60626)
Engel & Volkers Vancouver
277 Yorkton Avenue Unit# 111
Penticton, British Columbia
PRICED TO SELL!!! CLICK VIDEO. Are you looking to move into an EXQUISITE 2 BEDROOM, 2 BATHROOM condo in Penticton located just steps away from Skaha Lake and Beach ? This is the one for you! With NO AGE RESTRICTIONS, this MOVE IN READY home is ideal for a wide range of buyers-from first-time homeowners to downsizers looking for carefree living. The spacious primary bedroom has a walk thru closet and your own 4 piece en-suite bathroom. The second spacious bedroom can be a guest room or an office. For your added convenience, having an IN-SUITE LAUNDRY is priceless. What makes this home so special is its perfect blend of comfort and convenience. Whether it's morning walks by the water, evenings at your favorite restaurant, or quick trips to nearby shopping centers, everything you need is right outside your door. QUICK POSSESSION POSSIBLE. Call 250-488-9339 (id:60626)
Exp Realty
2907 13308 Central Avenue
Surrey, British Columbia
Welcome to EVOLVE: Resort-style living in the heart of Surrey! This 29th Floor 1BED/1 BATH home has everything you've been searching for. Fabulous building amenities include a skydeck & lounge, theatre, fitness facility & more. Step inside and let towering windows lead you toward the exquisite cityscape views & large private balcony. The living space is open concept, featuring stainless steel appliances and quartz counters in the Kitchen. Frosted doors reveal a tranquil bedroom with spacious mirrored closet. 1 Parking Stall and 1 Storage Locker come with this home, Surrey Central Skytrain is a short walk away + Central City Shopping, T&T, SFU, and Kwatlen Uni. Indulge in Evolve's incredible location and offerings - perfect for students, Downtown Van commuters, & investors. Give us a call! (id:60626)
Exp Realty Of Canada Inc.
5827 162b Av Nw
Edmonton, Alberta
3 BEDROOM, FULLY FINISHED, In MINT Condition! Do not miss this beautifully maintained 2 storey home on a quiet crescent with a NEW KITCHEN, including quartz countertops, and a spacious island. This ORIGINAL OWNER home has been improved throughout it's life, major updates like expensive hardwood floors on both levels, a newer high efficiency furnace, blinds, recently refreshed paint, upgraded primary bedroom walk in closet, and a completely redone main floor kitchen + bathroom! With a large south facing, fully fenced, backyard including a recently redone patio, tons of mature trees, a great firepit area and plenty of space for a double car garage if desired! Located in a quiet family friendly neighborhood, with easy access to walking trails, grocery stores and the Henday, this one is a no brainer! (id:60626)
Logic Realty
234 Robinson Drive
Leduc, Alberta
Built by Dolce Vita Homes, a three-time JD Power award-winning builder, and lovingly maintained by its original owner, this townhome delivers rare flexibility, personality, and comfort — all without condo fees.Located on a quiet, wide street across from a playground and scenic pond trails, ideal for young families, morning walkers, and anyone who values outdoor space without the upkeep, this property offers the perfect blend of privacy and accessibility. School bus pickup is right outside, and Christ the King School (Gr. 9–12) is just down the road. Beyond the neighborhood, you’re minutes from Edmonton International Airport, Costco, outlet shopping, and an easy commute to Edmonton.The tiled front entry welcomes you with a built-in bench and coat storage, opening into a light-filled living room with hardwood flooring. The kitchen features rich cabinetry, granite countertops, and a powered island, with ample dining space for family meals or entertaining. A powder room off the rear entry adds everyday convenience.Step outside to your 10x8 treated deck, leading to a fully enclosed solarium — a true lifestyle bonus. Used year-round for hosting or relaxing, this space expands your home in a way few townhomes can. The low-maintenance walkway, deckboard under the solarium and gazebo, and double detached garage show that every inch of this home has been planned for enjoyment without extra chores.Upstairs, the second level features two bedrooms, a full bath, and a laundry room with upper cabinetry. The front bedroom offers a walk-in closet and south-facing balcony overlooking the park a charming retreat for early risers or kids. The rear primary suite includes another walk-in, built-in reading lights with USB ports, and its own 4-piece ensuite.The third-floor bonus room is a highlight — the perfect family moving room, and/or flooded with natural light, with window nooks perfect that could be home to desks (dedicated work space) or creative corners, and a balcony offering serene pond views. Whether you're working from home, hosting movie nights, or just enjoying your own retreat, this level gives you the flexibility to live your way.Downstairs, the fully finished basement includes a third bedroom, 3-piece bath, sauna perfect for relaxing after a long day or offering a bit of luxury to visiting family, wet bar, and a rec room — all with low-maintenance vinyl plank flooring. The many closets, hidden storage space behind a painting on the stairway, large utility and laundry room, double garage, and covered gazebo off the solarium answer the most common concern in townhomes: “Where do we put everything?” and speak to the perfect use of space in this home.This home offers smart, stylish living that grows with you. Whether you're starting a family, managing a remote career, or investing in a flexible space for years to come, this property is ready to welcome you home. (id:60626)
Coldwell Banker Ontrack Realty
1180 St Augustin Road
Russell, Ontario
Lovely 2 bedroom Bungalow with a finished basement on a great lot. Fenced backyard. Carport with plenty of parking. Gas Fireplace and carpet in the basement. Roof re-done in 2020. This well laid out bungalow is perfect for investors, first time home buyers and people looking to downsize. Enjoy all the amenities including parks, sports and shopping. Why rent when you can live in this very affordable home. (id:60626)
Comfree
1707, 280 Williamstown Close Nw
Airdrie, Alberta
OPEN HOUSE Sunday, Jul 20th from 2 pm - 4pm! Located in the desirable Williamstown community, this chic three-storey townhome presents a harmonious blend of practical design, refined upgrades, and an exceptionally convenient location. Step inside to discover a sun-drenched, open-concept main level, where elegant wide-plank laminate flooring flows seamlessly beneath abundant natural light. The expansive living area is beautifully defined by a custom fireplace surround, creating a warm and inviting focal point.The thoughtfully designed kitchen serves as both a culinary haven and an ideal space for entertaining. A massive quartz island takes center stage, complemented by sleek stainless steel appliances and ample, well-organized shaker cabinetry. An ample-sized dining area augments the living space and creates another spot for making lasting memories. Extending your living space outdoors, sliding doors from the living room open to a private, maintenance-free deck, complete with stairs leading down to the verdant green space below – perfect for enjoying summer evenings al fresco or providing effortless access for pets.Ascending to the upper level, you'll find three generously proportioned bedrooms. The bright and private primary suite offers a tranquil retreat, featuring dual sinks, a spacious walk-in shower, and abundant storage solutions. Adding to the ease of daily living is the conveniently located upper-floor laundry. The tandem garage has been enhanced with durable epoxy flooring, providing substantial room for vehicle parking, additional storage, or even a dedicated home gym. Furthermore, a convenient parking pad located directly in front of the garage offers a valuable extra parking space.Enjoy the ease of a short stroll to Herons Crossing School and nearby retail amenities. Commuting is a breeze with quick and convenient access to Highway 2, connecting you effortlessly to the wider region. This Williamstown townhome offers a compelling combination of style, functionality, and prime location. (id:60626)
Exp Realty


