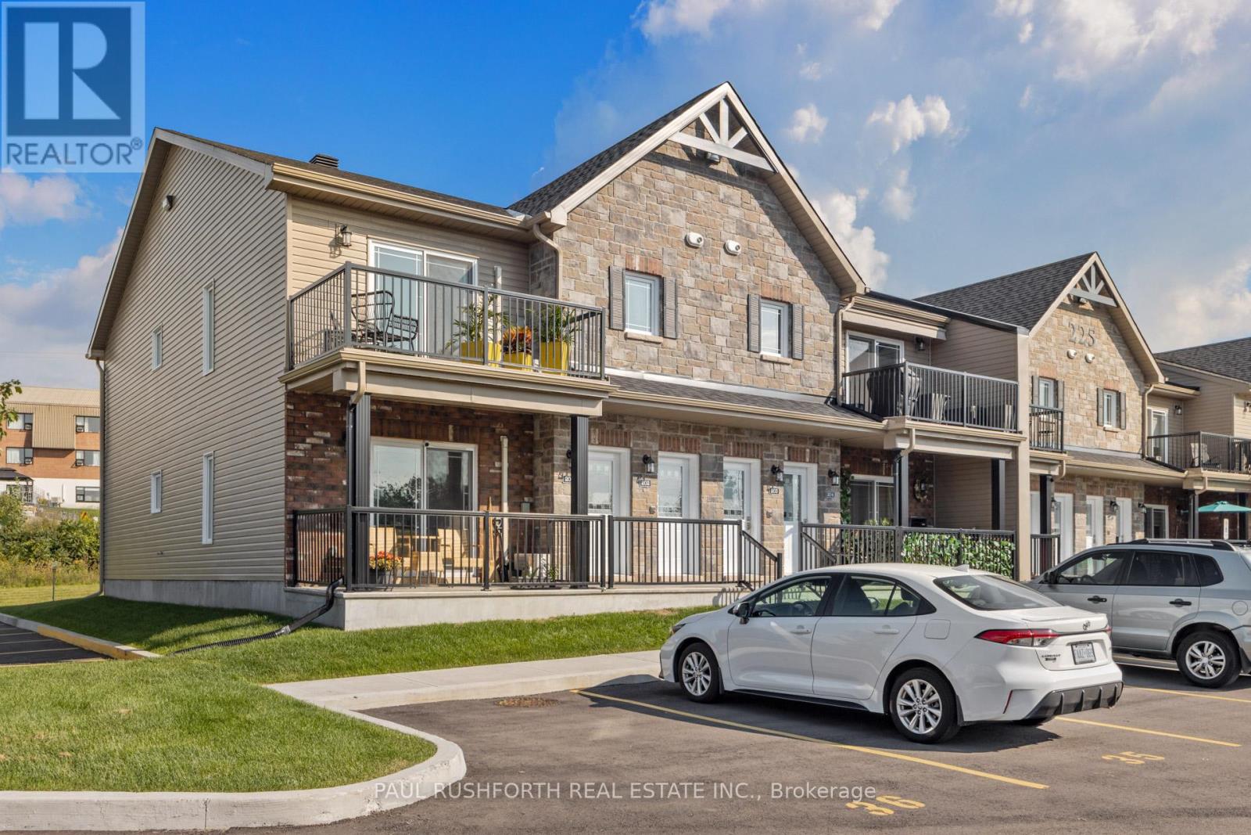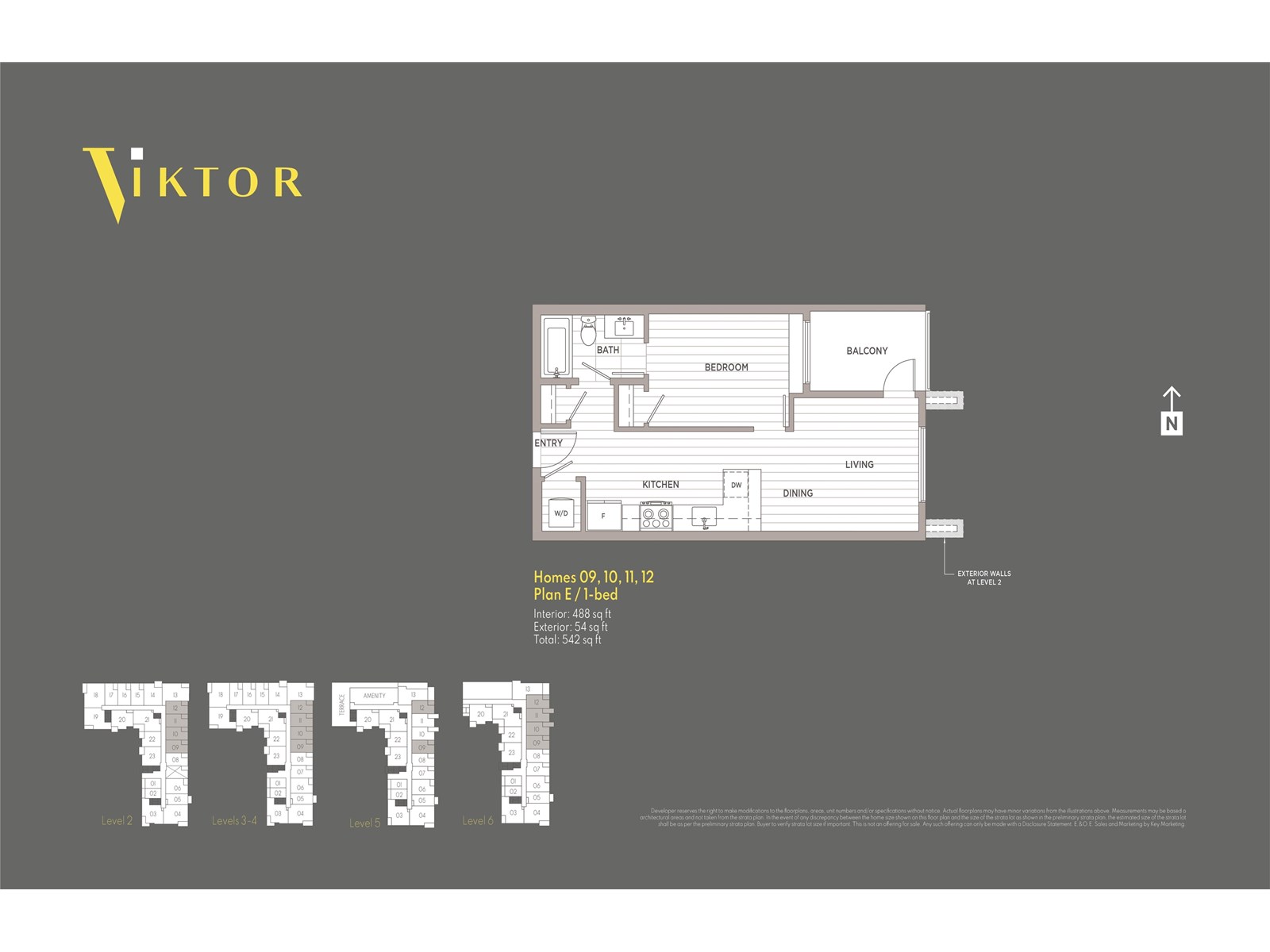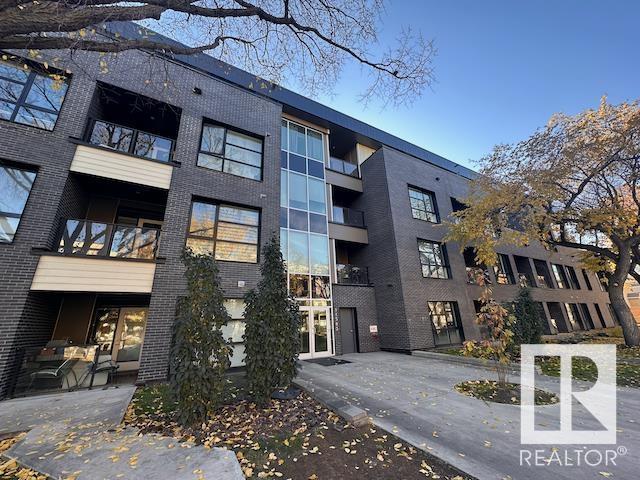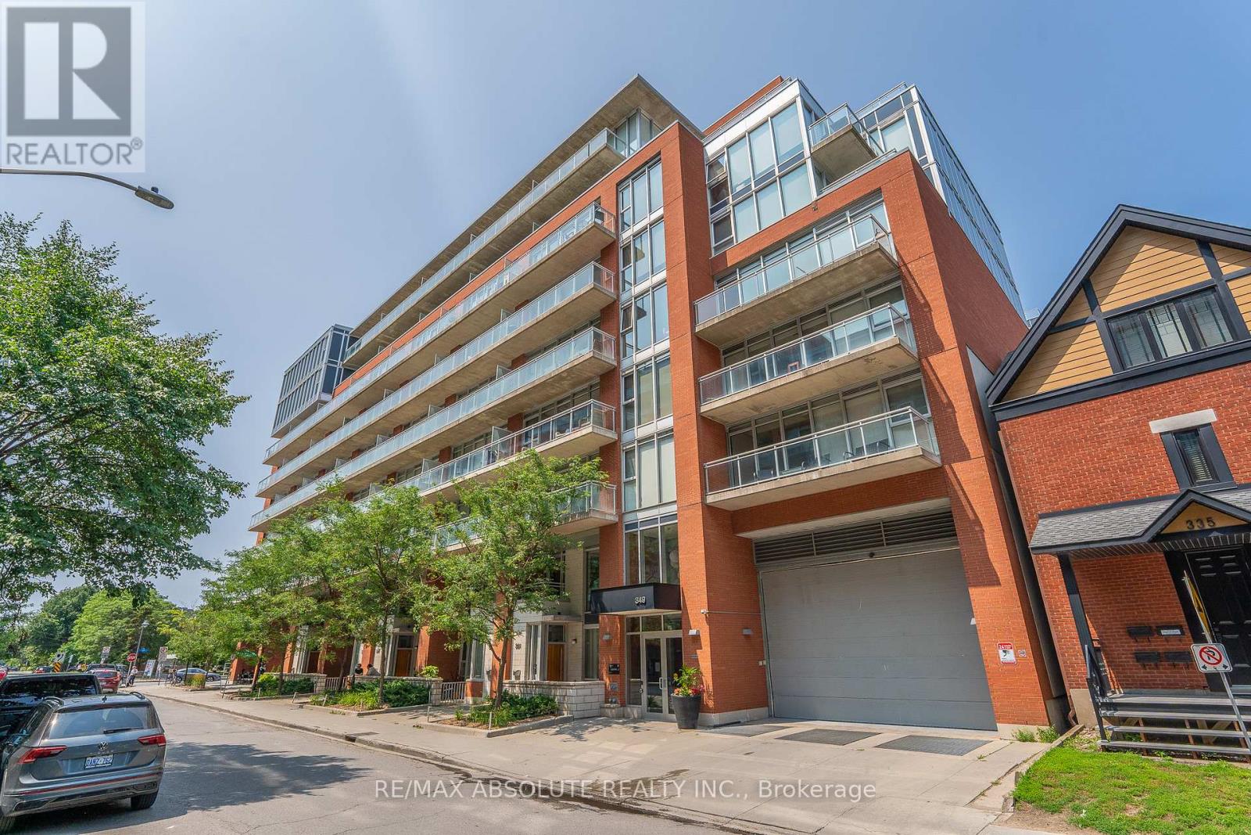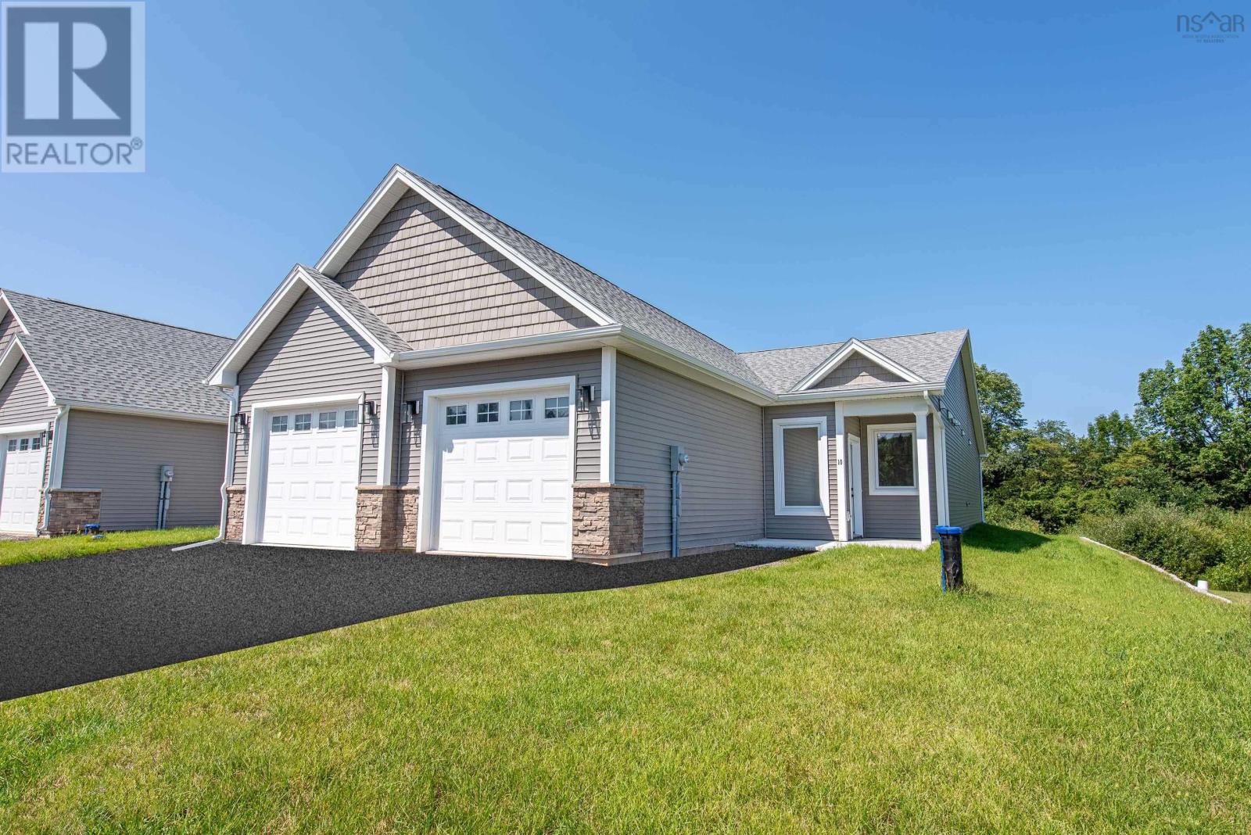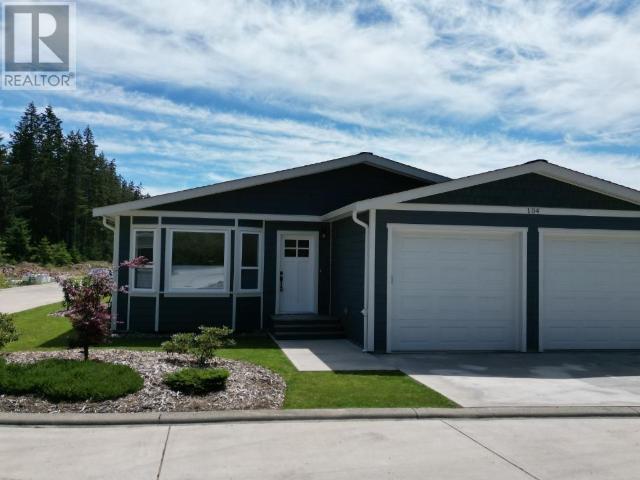507 - 340 Montee Outaouais Street
Clarence-Rockland, Ontario
This to be built 2-bedroom, 1-bathroom condominium is a stunning end unit home that is surrounded by amazing views. The concrete construction of the house ensures a peaceful and quiet living experience with minimal outside noise. You will get to choose all of the finishings for your unit. Backing onto the Rockland Golf Course provides a tranquil and picturesque backdrop to your daily life. This home comes with all the modern amenities you could ask for, including in-suite laundry, parking, and ample storage space. The location is prime, in a growing community with easy access to major highways, shopping, dining, and entertainment. Photos have been virtually staged. The photos shown are of an upper middle floor model unit from a similar project located at a different site. They are provided for informational and illustrative purposes only. Floor plan may be mirror image. Projected occupancy is Spring/Summer 2026. (id:60626)
Paul Rushforth Real Estate Inc.
2905 Goldenrod Ga
Cold Lake, Alberta
Easy to show and this quick possession home is perfect for a large family looking for comfort and convenience. Nestled in a great subdivision, it boasts five spacious bedrooms and three full bathrooms, ensuring everyone has their own space. The heart of the home is the large, well-appointed kitchen, complete with a kitchen island perfect for meal prep and casual dining. For added flexibility, a cleverly integrated Murphy bed provides an extra sleeping space for guests. Modern living is made easy with included appliances and a central vacuum system, simplifying chores. Outside, a fully fenced yard offers privacy and security, creating a safe haven for children and pets to play. (id:60626)
RE/MAX Platinum Realty
306 3240 Jacklin Rd
Langford, British Columbia
Welcome to Jacklin Ridge! Ideally located in the heart of vibrant Langford—just steps from Westshore Town Centre, the Galloping Goose Trail, Glen Lake Beach Park, the YMCA, Restaurants & Cafés. This large 1 Bedroom + Den condo is sharply priced, offering outstanding value in this growing community. Featuring an open-concept layout with 9-foot ceilings, large windows, laminate flooring & 772 sq ft of comfortable living space.The large living room adjoins the dining area & well-appointed kitchen with stainless appliances & an eating bar. The generous primary BR has an XL closet & a ''cheater ensuite'' (convenient access to the full 4 pc bath) & the den space is ideal for anyone working from home. Additional highlights include updated lighting, in-suite laundry, a covered balcony, parking, separate storage, bike storage & fitness room! Pets, rentals and BBQs allowed—this condo checks all the boxes! A great opportunity in a well-connected, walkable neighbourhood. Call your Realtor to view! (id:60626)
Royal LePage Coast Capital - Chatterton
E512 10829 140 Street
Surrey, British Columbia
A collection of 254 European-inspired homes, Viktor is centrally located near Surrey City Centre & all amenities. Enjoy the convenience of a thriving, walkable community filled with shops, parks, restaurants and an 8min walk to Gateway SkyTrain Station. This large 1 bed home features high ceilings, luxurious wide plank laminate flooring throughout, elegant two-toned cabinetry, ample storage, and a private balcony for relaxing evenings. The modern kitchen includes stunning quartz countertops and stainless appliances and soft-close cabinetry. The Spa-like bathroom with oversized white tile and soaker tub is the utmost in function and style. This unit includes 1 underground parking stall. A perfect blend of comfort, convenience and community, you don't want to miss this one! (id:60626)
Oneflatfee.ca
2301 56 Avenueclose
Lloydminster, Alberta
Welcome to this beautifully maintained and spacious home located in sought-after College Park, just a short walk to College Park School. This move-in ready property offers the perfect blend of style, comfort, and functionality — ideal for families looking for space and convenience.The main floor boasts a bright living room with stunning tigerwood hardwood flooring, flowing into a well-appointed kitchen featuring custom alder cabinets, quartz countertops, tile flooring, a large island, and a generous dining area. Enjoy seamless access to the private, landscaped backyard through newer garden doors leading to a new deck— perfect for summer gatherings or relaxing evenings.Just a few steps down, you'll find a warm and inviting family room with a cozy fireplace, a fourth bedroom, and a full bathroom — a perfect retreat or guest suite.The fully finished basement offers even more space with a games area, fifth bedroom, and laundry room.Upstairs, the home continues to impress with three spacious bedrooms, including a luxurious primary suite complete with a 5-piece ensuite featuring a jetted tub, plus an additional 4-piece main bath.Additional highlights include:Newer carpet and neutral tones throughoutDouble attached heated garageNewer central air conditioningHot tub for year-round relaxationAll appliances includedThis is the ideal home for a growing family in a fantastic neighborhood close to schools, parks, and amenities. Don’t miss your chance to own this exceptional property! (id:60626)
Exp Realty (Lloyd)
1 Park Road
Birchy Lake, Newfoundland & Labrador
This gorgeous waterfront property offers a potential buyer,year round access with privacy and amazing waterfront views. Situated nicely on Birchy Lake this is approx 25 mins from Springdale and 40 mins to Deer Lake, this could be used as a year round retreat or forever home. With 3 spacious bedrooms, the primary as a 3 pc ensuite and double closets and another full bath. This home has been designed to accomodate for extra living space with wall panels that slid in and out to provide rooms around the outdoor front and back decks which can be used in the winter months. As you step into the large foyer the living space just opens up to cathedral beamed ceiling, open kitchen area with breakfast bar and bright well lit dining area. Everything is on one level and just simply works, very well built and well maintained. Go out onto the back deck which is a 16 x 20 covered deck and look out over the lake, perfect for water sports, fishing and relaxing by. Foundation is a ice block wall with 40 inch crawl space, 2 sheds on the property and a solar system that allows for free use of electricity depending on the sun. a back up generator, propane stove for cooking. This is off the grid living in luxury (id:60626)
Royal LePage Nl Realty Limited
#114 11503 76 Av Nw
Edmonton, Alberta
Spectacular corner unit facing the tree-lined street! This modern condo offers smart, stylish infill and a promise to sustainable development. Built from concrete & steel and featuring SOLAR power & GEOTHERMAL heating/cooling, this home will have you saving some green while being green (30% more efficient by National Energy Code Standards). Open floor plan with 2 generous-sized bedrooms, 2 baths and in-suite laundry. Stunning European-inspired kitchens with modern subway backsplash and quartz counters. Spectacular bathroom with quartz counters, modern lighting and fully tiled shower. Heated underground parking included! Condo fee includes heat, water, sewer, professional management, snow removal and reserve fund contributions! Walking distance to U of A, McKernan LRT station, Belgravia dog park and Whyte Avenue! (id:60626)
Maxwell Polaris
422 - 349 Mcleod Street
Ottawa, Ontario
Spacious and stylish, this Stockholm Model condo offers 1 bedroom + DEN, 2 bathrooms, and 760 sq. ft. of living space plus an 84 sq.ft. balcony with stunning views. Designed with premium finishes, it features 9+ ceilings, engineered hardwood floors, stainless steel appliances, a European-inspired kitchen and bathrooms, quartz countertops, and custom blinds. This building offers exceptional amenities, including a party room, exercise room, and courtyard. Convenience is at your doorstep, with Shoppers, LCBO, and Starbucks right in the building, plus an array of shops, restaurants, and nightlife just steps away. Dont miss your chance to live in one of Ottawas most sought-after locations. Book your private tour today! (id:60626)
RE/MAX Absolute Realty Inc.
46 Sunrise Drive S
Dundurn Rm No. 314, Saskatchewan
Welcome to 46 Sunrise Drive South. With a view of Blackstrap Provincial Park like this, why would you live anywhere else? Affordable lake life living at its finest. This 1203 sq ft bungalow, 3 bedrooms and 2 bathrooms comes complete with a covered front and back deck and a double attached garage with direct entry into the home. The main floor has laminate flooring, an open concept and lots of windows. The kitchen is a good size, has a pantry and an island. The living room has large windows and is open to the dining room. All 3 bedrooms have lots of natural light and the primary has a walk in closet and a 4-piece bathroom. The laundry is conveniently located on the main floor. The basement is open for development. This home has been recently painted and has a new hot water heater. The yard has been developed with trees, a fire pit area, front and back grass, has plenty of space for a future garden and has Invisible Fence Brand for your dog located just inside the property line. Contact your realtor to view! (id:60626)
Realty Executives Saskatoon
20 Seyval Drive
Avonport, Nova Scotia
Welcome to Harvest Landing, where comfort, style, and lifestyle come together, nestled in Nova Scotias beautiful Annapolis Valley. These thoughtfully designed 2-bedroom, 2-bathroom bungalow town-homes offer the perfect blend of quality craftsmanship and low-maintenance living. With a bright, open-concept layout, each home features high-end finishes, spacious primary suites with huge walk-in closets and elegant en-suites, plus a functional laundry/storage area for everyday ease. Enjoy the added convenience of a large mudroom and attached single garage, and unwind in your peaceful, tree-lined backyardan outdoor retreat perfect for relaxing or entertaining. Harvest Landing offers an exceptional lifestyle surrounded by vineyards, trails, farmers' markets, award winning restaurants, and the vibrant energy of the Town of Wolfville. Whether you're downsizing, relocating, or simply seeking the perfect mix of rural charm and community connection, Harvest Landing offers an exceptional opportunity to live with ease in one of the Valleys most sought-after areas. Settle in, land, breathe easy, and enjoy the best of the Annapolis Valley. (id:60626)
Parachute Realty
104-7440 Nootka Street
Powell River, British Columbia
Maintained to perfection this TWO BEDROOM, TWO BATH RANCHER is in a 45+ park. Save by NOT paying GST on this Retirement or downsize opportunity with EASY LIVING all on 1 floor. Beautiful kitchen, living room/dining Plus 2 spacious bedrooms. A 4-piece main bath and a 4-piece ensuite to add to the sense of luxury. Loads of storage with a laundry/pantry room and a double garage . New concrete patio off the kitchen to entertain and enjoy the BBQ on those beautiful summer nights. There is a beautiful clubhouse for owners' use featuring a workout room with big screen TV and a very comfortable sitting area with kitchen and bath. This semi rural location is only minutes to downtown amenities, hiking and biking trails and low taxes. Call today to book your viewing. (id:60626)
RE/MAX Powell River
405 32690 14th Avenue
Mission, British Columbia
Embrace nature at Preston on Fourteenth. One of Redekop | Faye's newest projects in Mission, this spacious upper floor unit is perfect for first time investors or owners. Enjoy evenings on your patio with lush green space views. Inside you will enjoy the open modern interior with 9' ceilings, premium quartz countertops, soft closed cabinetry, Stainless Steel Appliances, laminate flooring, and Spa-inspired bathrooms. The building offers amazing amenities including a Dog Wash station, a Yoga Room, outdoor Playground as well as a future Gym. Walking distance to the elementary and secondary school. Book your showing today! (id:60626)
Royal LePage Elite West

